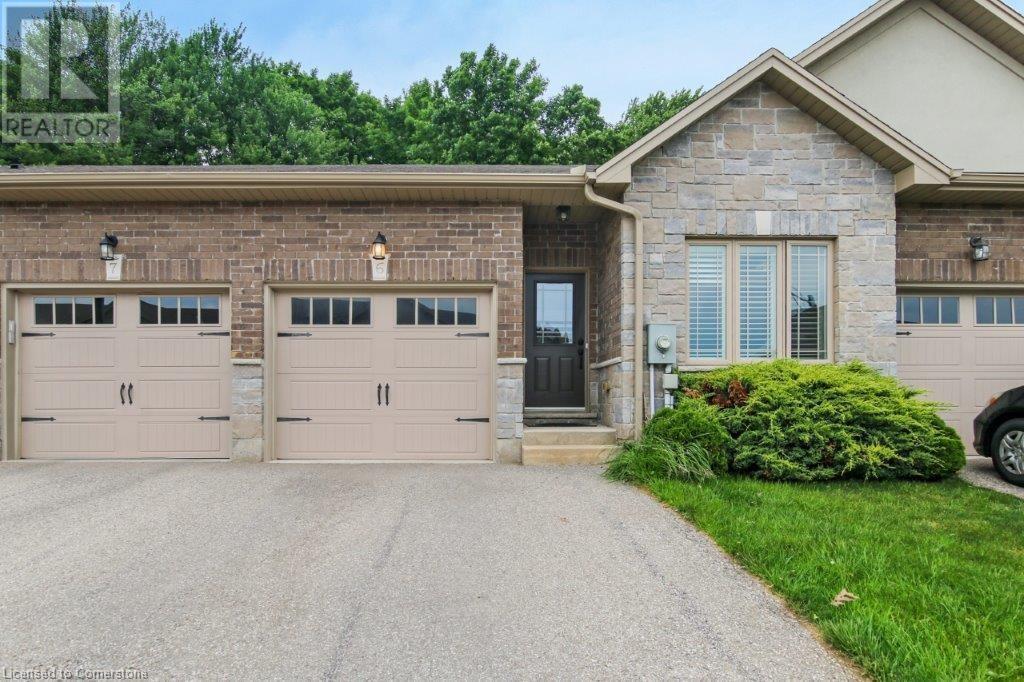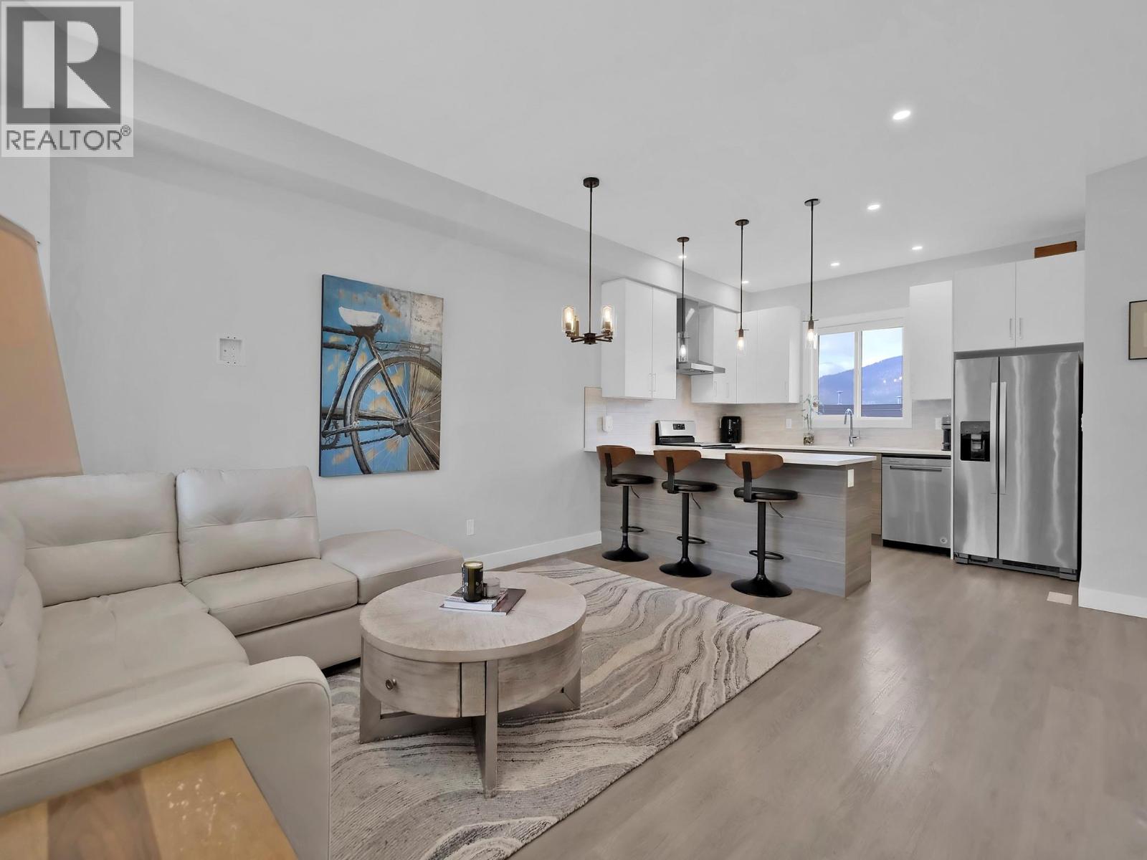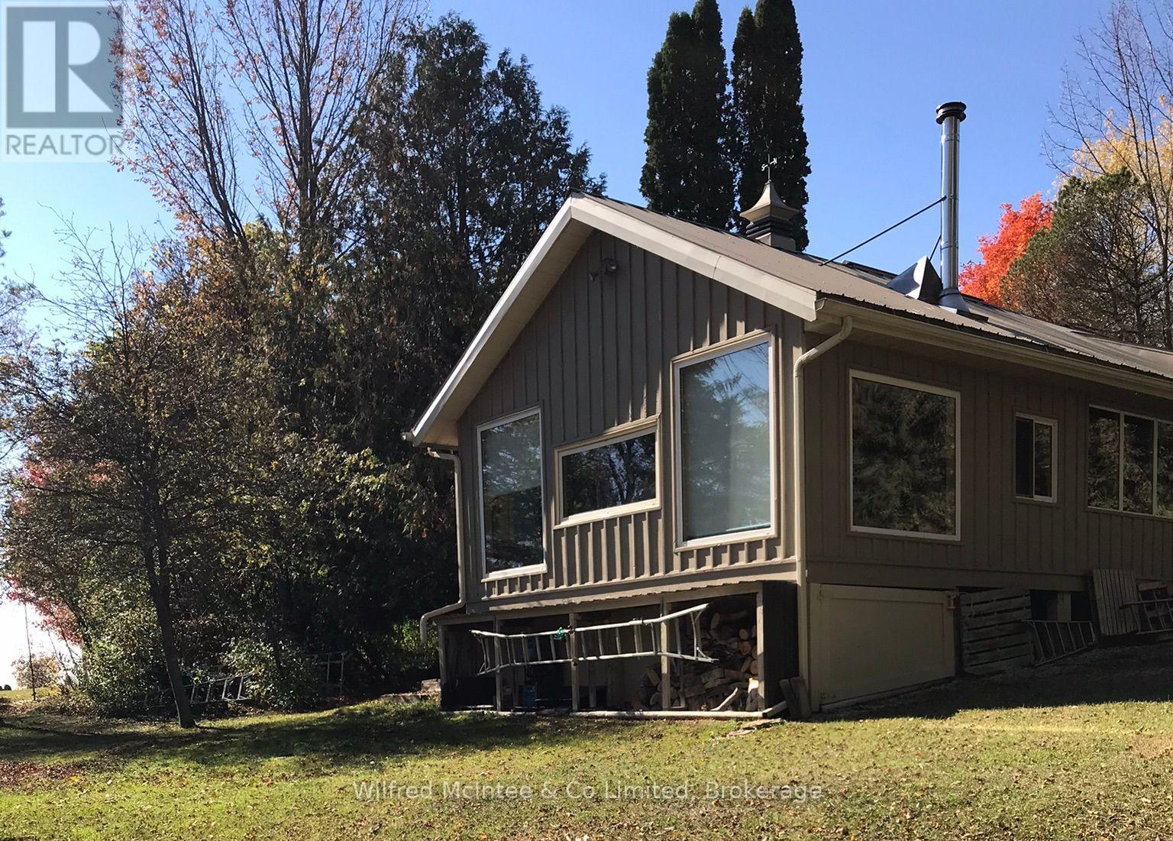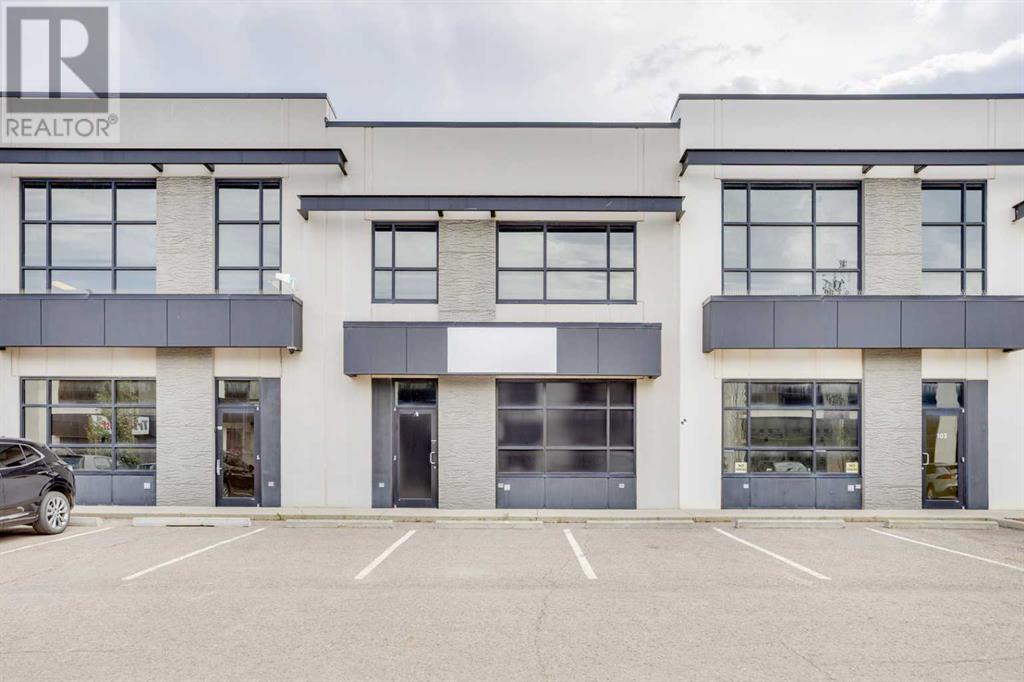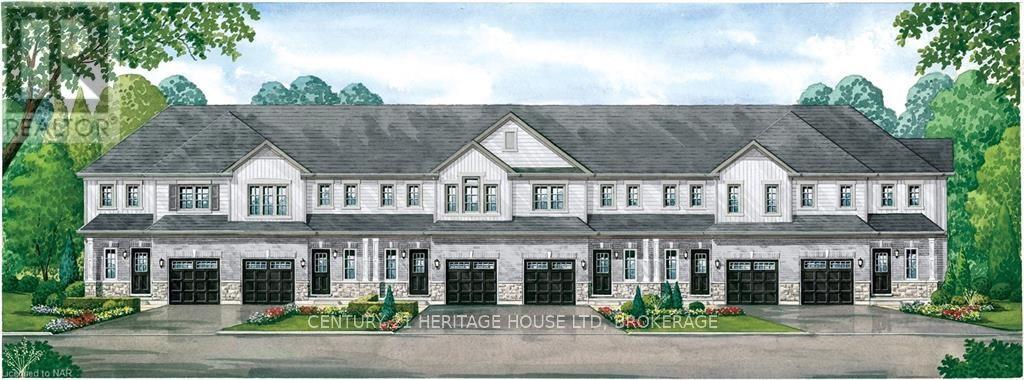838 Creekside Boulevard Sw
Calgary, Alberta
This thoughtfully designed 1,654 sq ft home offers unbeatable value with a bright, open-concept layout, clean lines, and a south-facing backyard that fills the space with natural light. The rear kitchen is the heart of the home, featuring modern finishes, quality cabinetry, and a seamless connection to the dining and living areas - perfect for everything from everyday meals to weekend entertaining. Upstairs, the central bonus room creates a flexible space for movie nights, homework, or just relaxing. The spacious primary suite includes a walk-in closet and a private ensuite, while two additional bedrooms, a full bathroom, and a conveniently located laundry room complete the upper floor. The basement awaits your ideas, and a full builder warranty offers peace of mind. Located in Calgary’s southwest, Pine Creek is a community that brings nature and convenience together. With scenic walking paths, parks, and quick access to schools, shopping, and major roads, it’s an ideal place to build your lifestyle and feel at home. (Images are of home with a similar layout and do not reflect the exact home for sale.) (id:60626)
Real Broker
194 Donly Drive S Unit# 6
Simcoe, Ontario
Welcome to 194 Donly Dr S, Unit 6 – a beautifully maintained 3-bedroom, 3-bathroom bungalow condo townhome offering easy living and a peaceful setting. This home features an open-concept layout with 9 foot ceilings, crown moulding, granite countertops, and a cozy gas fireplace in the living room. The main floor includes two bedrooms, two full bathrooms, main floor laundry, and a stylish kitchen with modern finishes. The finished basement adds extra living space with a third bedroom, full bathroom, rec room and hobby room. Enjoy morning coffee or evening sunsets on your private deck backing onto a tranquil green space. Conveniently located close to all amenities, shopping, and walking trails – plus approx. 12-minute drive to Port Dover and Lake Erie! Perfect for downsizers or anyone seeking low-maintenance living in a quiet, friendly community. (id:60626)
Streetcity Realty Inc. Brokerage
970 Caldermill Private
Ottawa, Ontario
CALLING ALL FAMILIES! This gorgeous townhome in Stonebridge is clean, stylish, and ready to impress! Here's the scoop: tucked away on a quiet, private street, this beautifully maintained home offers that unique mix of upscale finishes and everyday comfort. From the moment you walk in, youll notice the hardwood floors, wide baseboards, high ceilings, and pot lights that give the space a warm, welcoming vibe. The open-concept main floor is filled with natural light, and the kitchen? Total chefs kiss! With granite countertops, stainless steel appliances, and full-height cabinets that are as functional as they are beautiful. The living area is anchored by a sleek stone fireplace, perfect for cozy nights or entertaining friends and family. Head downstairs to a finished basement that feels like a second living room. There's plush carpet, another fireplace, super cozy, and lots of space to relax. Bonus: there's a rough-in for a 3rd full bathroom if you want to add even more value down the line. Outside, enjoy a private, low-maintenance backyard oasis: interlock patio, PVC fencing, and zero grass to cut WOW! Its all set up for relaxing, hosting, or just soaking up the sun without the yard work. Everything has been taken care of, this home is in amazing shape and ready for you to move in and love it! (id:60626)
Exp Realty
3454 Nadina Place
Smithers, British Columbia
* PREC - Personal Real Estate Corporation. Well-maintained 4 bed, 4 bath home in a prime cul-de-sac location. The main floor features formal living & dining rooms with hardwood floors, and a bright eating area with sliding doors to a concrete patio. The kitchen offers newer appliances, counters, and flooring. Upstairs has 4 beds, 2 full baths, with a practical layout, and ample closet space. The spacious primary bedroom has a walk-in closet and a newly remodelled ensuite. Roof shingles were replaced 2 years ago. The basement includes an separate entrance, large rec room with N/G fireplace, and newer vinyl flooring. Huge lot with spacioud back yard backs onto a private greenbelt with the newly installed "Cycle 16" bike trail. Enjoy all the parking and storage between the carport, attached garage and paved driveway. PRIME LOCATION! (id:60626)
Calderwood Realty Ltd.
253 Norton Street Unit# 105
Penticton, British Columbia
Trendy Corner Townhome Steps from Downtown Penticton! Whether you're a first-time buyer, someone looking to downsize, or seeking a smart investment, this bright & beautifully maintained 3-bedroom, 3-bathroom corner townhome offers the perfect blend of lifestyle and location. Tucked away in a quiet, well-kept development just steps from Okanagan Lake, the KVR Trail, craft breweries, the farmers market, & downtown shops and restaurants - this is urban living without the noise. The main level welcomes you with a sun-filled, open-concept living space, perfect for entertaining or relaxing. The kitchen is a standout feature with a gas stove, stylish cabinetry, and a sit-up breakfast bar ideal for casual meals and hosting friends. A convenient 2-piece powder room completes this level. Upstairs, the spacious primary bedroom includes a walk-in closet, a 3-piece ensuite, & a peek-a-boo lake view. Two more bedrooms, a full bathroom, & laundry round out the upper floor. The lower level features a versatile rec room with direct access to your private, fully fenced patio space, complete with gas BBQ hookup for summer evenings. Pet-friendly, no age restrictions, low strata fees ($210/month), and the confidence of remaining home warranty make this townhome a rare find. Total sq.ft. calculations are based on the exterior dimensions of the building at each floor level & include all interior walls & must be verified by the buyer if deemed important. (id:60626)
Chamberlain Property Group
302299 Concession Rd 2 Sdr
West Grey, Ontario
Escape to your own private paradise, endearingly named Twin Maples. This 9.95-acre property boasts over 600 feet of waterfrontage along the picturesque Camp Creek. Immerse yourself in the abundant wildlife and natural beauty with direct access for kayaking, fishing, or simply soaking in the tranquil views. Currently a charming 1500sq.ft 2 bedroom, 1 bathroom, 3-season cottage, this property is insulated and easily convertible to a fully winterized year-round home. All sheds and storage, plus the tools and equipment for yardwork, property maintenance, and woodshop are included. Property located just minutes from Hanover and Durham, in beautiful West Grey, Ontario. Enjoyed by multiple generations of this family for the past 47yrs! Come experience peaceful country live with the convenience of nearby towns and Allan Park Conservation Area. Whether you're seeking a cottage or a full-time residence in a serene setting, this Camp Creek property offers endless possibilities. (id:60626)
Wilfred Mcintee & Co Limited
104, 400 Mackenzie Boulevard
Fort Mcmurray, Alberta
Now available – over 2,000 sq/ft of versatile warehouse space located in the heart of Gregoire Industrial Park! This space is great for industrial use, small businesses, or retail operations. This unit offers both functionality and convenience at an affordable price point. Features include a spacious Interior of 2,000+ sq/ft with soaring 23-ft ceilings, radiant heating, overhead Door: 15'10" clearance ideal for deliveries and equipment, floor drain, back alley access, 5 assigned parking stalls directly in front of the bay for staff and customers, prime location just off the front of McKenzie Blvd for maximum exposure. This well-managed property offers peace of mind with condo fees that cover snow removal, landscaping, garbage removal, water & sewer, professional management, and reserve fund contributions—so you can focus on your business, not your building maintenance. Unit comes with 4 parking stalls. (id:60626)
Royal LePage Benchmark
511 Crestridge Common Sw
Calgary, Alberta
Don’t miss this move-in ready end-unit townhome in Crestmont. It offers the space of a detached home without the maintenance. With nearly 1,700 sq ft, a generous double attached garage plus a full driveway, and immediate possession available, this one is ready when you are. The ground floor features a welcoming entryway and access to the attached garage. On the main living level, you'll find a bright and open layout with large windows, upgraded finishings, and a modern kitchen with quartz countertops, stainless steel appliances, and full-height cabinetry. A flexible den with a window is also located on this level, perfect for a home office, guest room, or workout space. The adjacent dining and living areas flow out to a private balcony, ideal for morning coffee or evening downtime. Upstairs, there are three bedrooms including a well-designed primary suite with a walk-in closet and a private ensuite with a fully tiled shower. Laundry is conveniently located on the upper floor, and central air conditioning keeps the home comfortable year-round. Located in a quiet, established part of Crestmont with easy access to Calgary’s Ring Road, the mountains, and everyday amenities, this home combines convenience, value, and style in one low-maintenance package. Book your showing today and see what sets this home apart. (id:60626)
Exp Realty
457 Louisa Street
Fort Erie, Ontario
Welcome to Your NEW HOME. Located in the newest phase of Peace Bridge Village, this 3 bedroom 2 bath 2-\r\nstorey townhouse unit "The KRAFT" is the perfect place to call home. Open concept floor plan with\r\n1353sq.ft of main living space including, 9ft ceilings, ceramic tile, 2nd floor laundry and so much more.\r\nOptional second floor plans are available as well an optional finished basement plan for those looking for\r\nmore space. Situated in close proximity to shopping, restaurants, walking trails, Lake Erie and beaches. Short\r\ndrive to major highways and The Peace Bridge. (id:60626)
Century 21 Heritage House Ltd
455 Louisa Street
Fort Erie, Ontario
Welcome to Your NEW HOME. Located in the newest phase of Peace Bridge Village, this 3 bedroom 2 bath 2-\r\nstorey townhouse unit "The Kraft" is the perfect place to call home. Open concept floor plan with\r\n1353sq.ft of main living space including, 9ft ceilings, ceramic tile, 2nd floor laundry and so much more.\r\nOptional second floor plans are available as well an optional finished basement plan for those looking for\r\nmore space. Situated in close proximity to shopping, restaurants, walking trails, Lake Erie and beaches. Short\r\ndrive to major highways and The Peace Bridge. (id:60626)
Century 21 Heritage House Ltd
1222 - 2 David Eyer Road
Richmond Hill, Ontario
Welcome to Next2, a brand new luxury mid-rise condo with some of the best views of downtown Toronto. This spacious 650sgft 1 bed+den offers an open concept den with floor to ceiling windows, built-in appliances and an over-sized 2nd full bath. The building features an elegant, cosmopolitan one-storey lobby and amenity space with upper level outdoor terrace, a versatile party room, a state-of-the-art theater, a fully-equipped gym and yoga studio, and a convenient pet washing station. Residents can enjoy a business conference center, a children's entertainment room, a private dining area and music rooms. Located in a prime area of Richmond Hill, all amenities are a short drive away including Costco, Home Depot, grocery stores. restaurants, parks & more! One Parking & One locker included. This Unit is for sale direct from the Builder. (id:60626)
Spectrum Realty Services Inc.
Block B - Lot 9 Louisa Street
Fort Erie, Ontario
Introducing the Kraft Model ? an extraordinary opportunity for your dream home at 28 Louisa Street, Fort Erie, Ontario, in the sought-after Crescent Park locale. Crafted by Ashton Homes (Western) Ltd., this avant-garde project ensures you become the proud first owner of a contemporary masterpiece, embodying the epitome of sophisticated modern living.\r\n\r\nPicture a sprawling 2-story layout boasting 3 bedrooms and 2 bathrooms. The main floor unfolds an intelligently designed kitchen, a stylish dining room, and an expansive great room ? perfect for both everyday living and entertaining. Revel in the convenience of an attached garage and a private single-wide asphalt driveway, providing parking for two vehicles.\r\n\r\nWill be built with top-tier materials, including enduring brick and vinyl siding, an asphalt shingle roof, and a robust poured concrete foundation, this new construction promises a seamless blend of durability and style. Anticipate the ease of municipal water and sewer services, coupled with access to cable, high-speed internet, electricity, natural gas, and telephone services.\r\n\r\nNestled in tranquil rural surroundings, this new construction gem invites you to seize the opportunity for a brand-new home that perfectly aligns with your modern lifestyle. Immerse yourself in the allure of this freshly built residence, designed to deliver unparalleled comfort, convenience, and a vibrant living experience. Elevate your living standards ? claim your spot in the Kraft Model today! (id:60626)
Century 21 Heritage House Ltd


