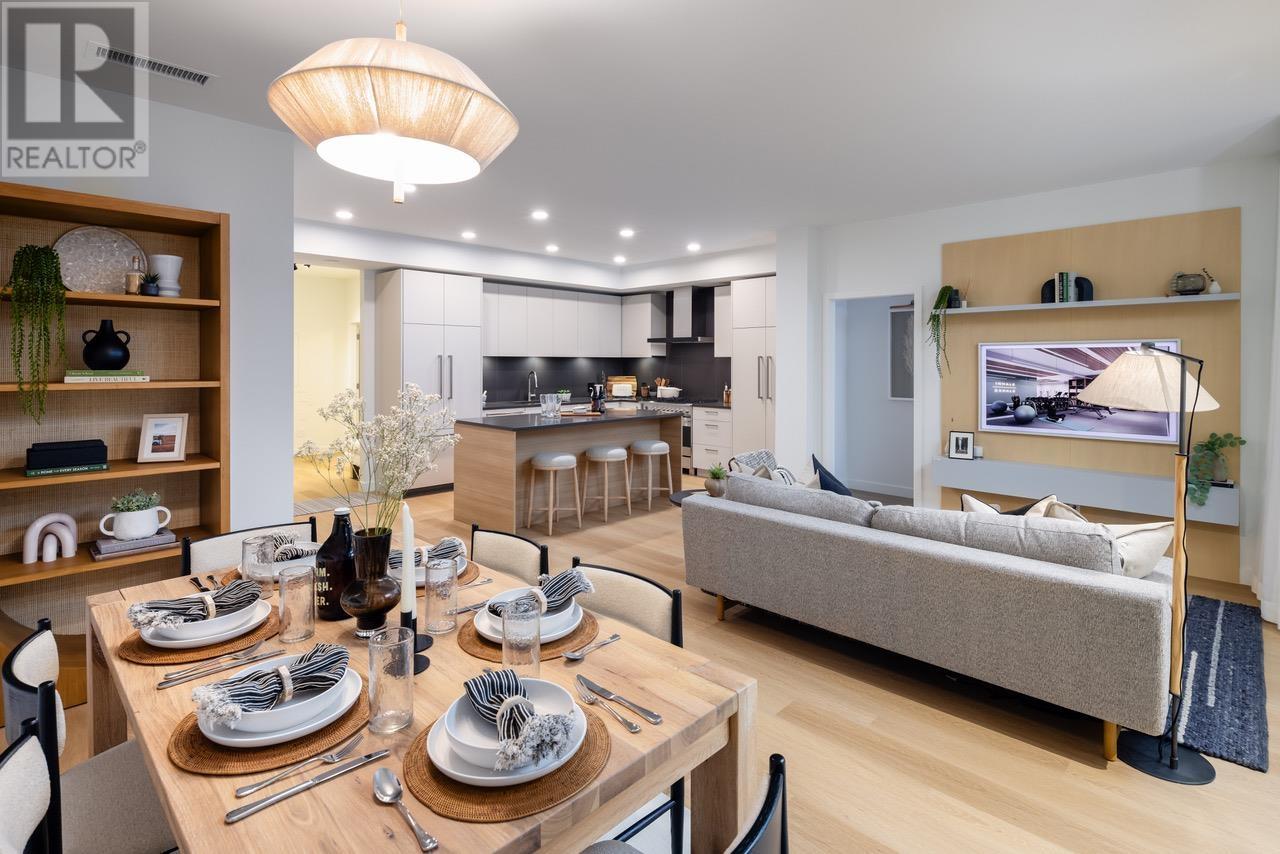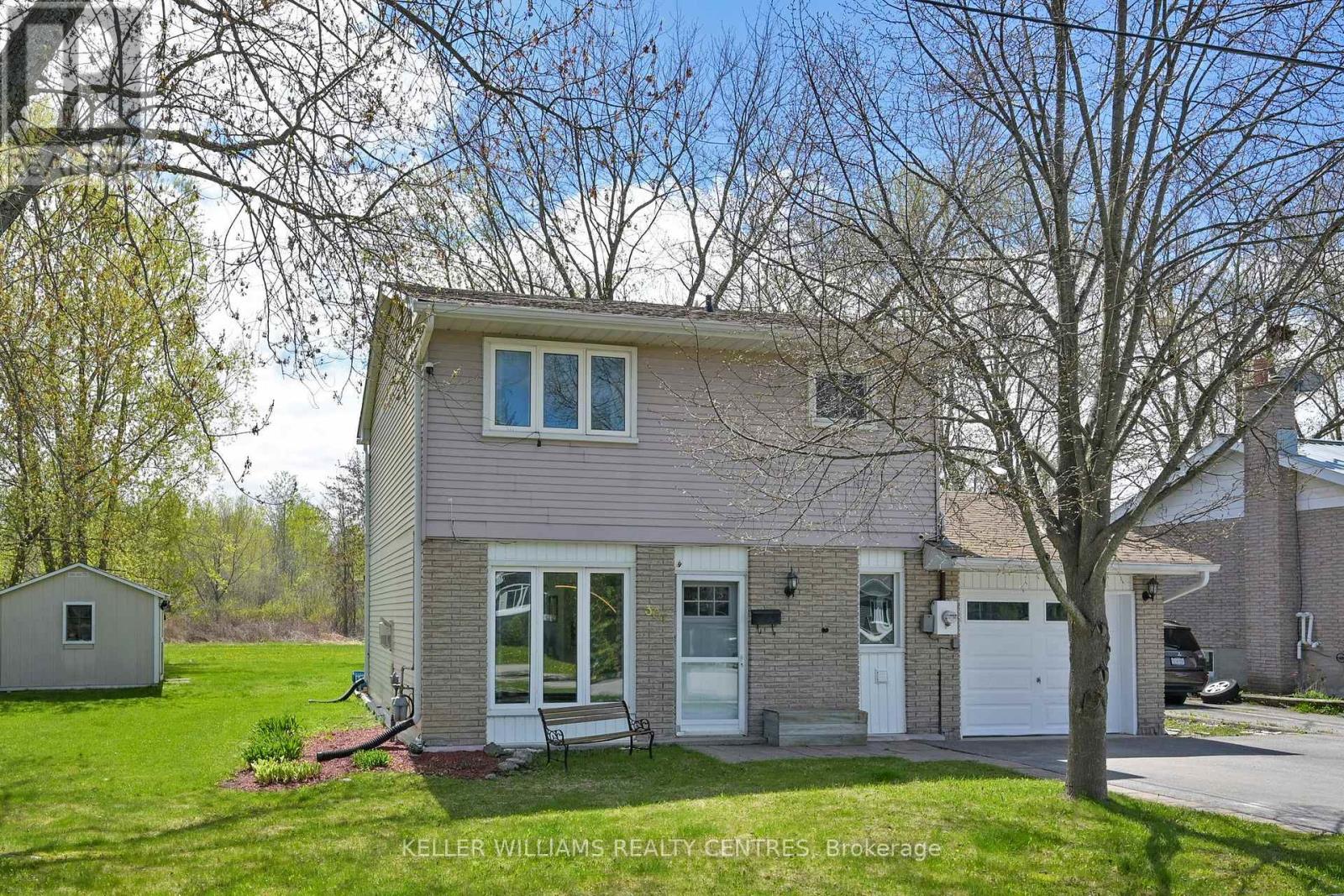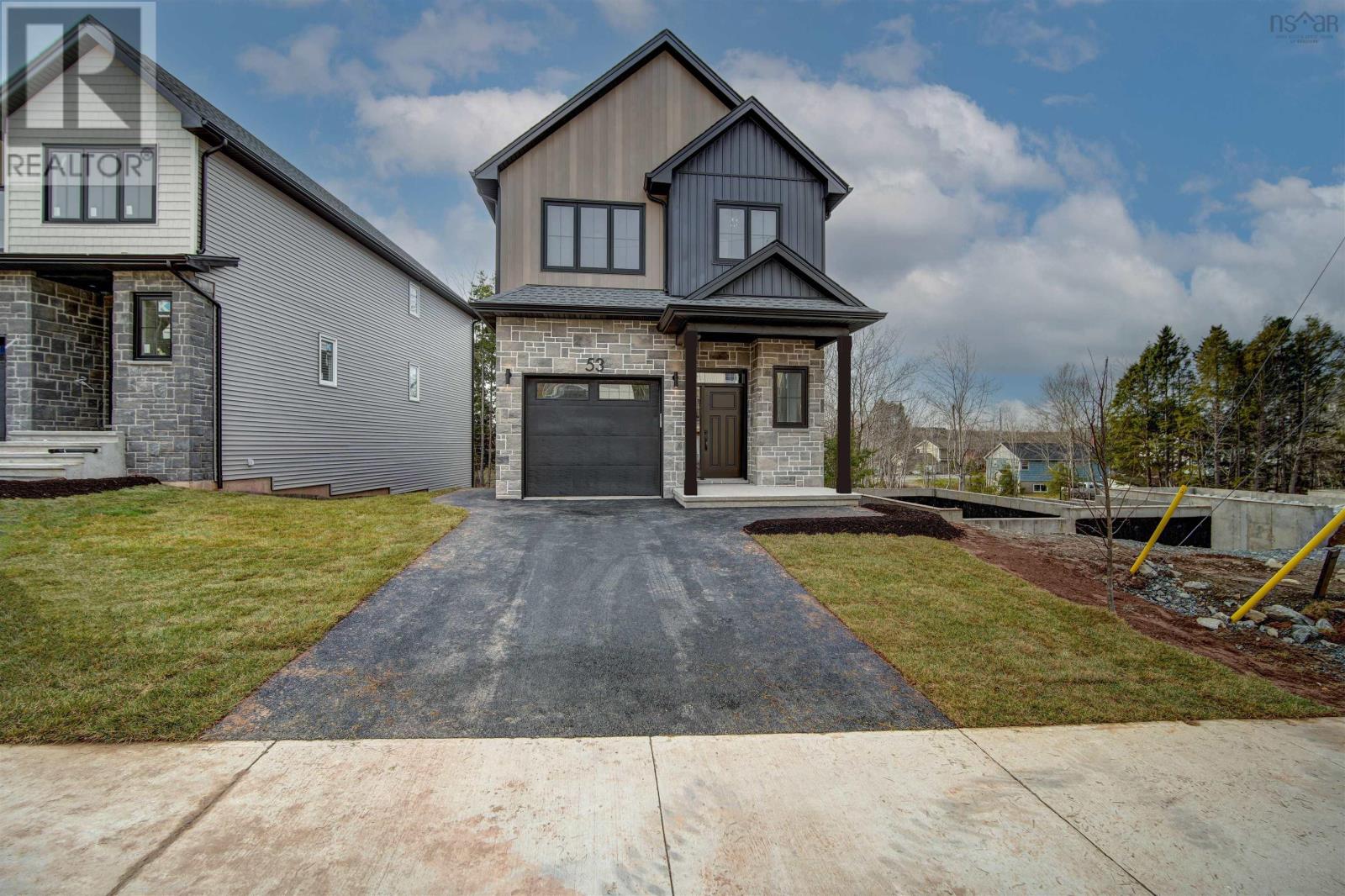3 Westview Drive
Brighton, Ontario
Welcome to a home that offers comfort, space, and a setting in town that is hard to match. Tucked away on a quiet cul-de-sac, this property sits in one of Brighton's more established neighbourhoods, known for its well-built homes. Privacy is a defining feature with tall trees framing both the landscaped front and back yards, creating a natural buffer from the street and giving the outdoor spaces a quiet, tucked-away feel. Whether you're enjoying a coffee on the back deck or simply taking in the view from the living room, the connection to the outdoors is always present. Inside, the home has been carefully maintained and updated over the years. The main floor features durable hardwood and ceramic tile throughout, making it a clean, low-maintenance choice for retirees, families, and pet owners. Main-floor living offers 3 bright bedrooms, including a primary bedroom with ensuite; the main bathroom with jacuzzi tub and skylight add an extra touch; a well laid-out eat-in kitchen provides a walk-out to the deck for al fresco dining, and flows seamlessly to the living room; the laundry area completes the main level. The lower level features a large rec room with a gas fireplace, perfect for movie nights or relaxed evenings in. With two additional bedrooms, a full bathroom, and a flex room, there is room for everyone, whether you need extra space for a home office, games room, guests, or growing kids. The backyard is fully fenced, with a two-tiered composite deck including a gazebo, offering a secure space for dogs or children to play safely, and there is still plenty of room for gardens. The attached double garage easily accommodates a full-sized truck, not always easy to find in urban homes. Wondering where to store your sports car or bikes? The 15' x 15' shed with roll-up door and separate driveway to the street will be the ideal choice. This is a solid smoke-free house where the work has already been done! (id:60626)
Royal LePage Proalliance Realty
801 20065 85 Avenue
Langley, British Columbia
Stunning 2 bedrooms and den home in the new Latimer Towers (B) - Langley's first ever concrete high rise! The concrete building creates excellent soundproofing throughout floors and neighbours which is an added bonus. The spacious corner unit floorplan holds 913 square feet of living space in addition spacious deck which showcases breathtaking views of both the mountains and city. This unit also comes with a storage locker and top end amenities including dog wash, enclosed dog park, playground, hobby room/workshop room, putting green, gym and luxury lounge spaces. Not to mention, this building has low strata fees which also includes your gas, hot water and heating in the strata fees! (id:60626)
Oakwyn Realty Ltd.
501 4909 Elliott Street
Delta, British Columbia
Welcome home to Bridge and Elliott, a 6-story building in the heart of Ladner Village. Our 131 homes make up a U shape that is oriented to maximize livability and includes over 10,000SF of amenities on Level 3. This two bedroom plan is furnished with a Scandinavian-influenced interior design, Premium appliances including a gas range, integrated refrigerator and dishwasher, full sized washer/dryer, and a large kitchen island with room for dining, meal prep and entertaining. 9' ceilings in main living areas, true air conditioning and high-performance flooring. The bathroom features a both a walk-in shower and a bathtub. Visit our Sales Gallery at 5255 Ladner Trunk Rd 1-4PM Saturday and Sunday or by appointment. Photos representational only. (id:60626)
Rennie & Associates Realty Ltd.
Rennie Marketing Systems
401, 221 Quarry Way Se
Calgary, Alberta
Experience luxury living in this spacious 2-bedroom plus den condo in the prestigious, concrete-built Champagne residence. Located on the fourth floor, this south-facing unit offers views of the Bow River to the west and over 1,250 sq ft of thoughtfully designed living space. The open-concept layout includes a beautiful gourmet kitchen featuring full-height warm white cabinetry, granite countertops, a large island with seating, and high-end stainless steel appliances including a gas range. The kitchen flows effortlessly into the dining area and bright, airy living room, where large windows and a patio door open onto a private balcony with a gas hookup.The expansive primary suite easily accommodates a king-sized bed and additional furniture, and includes a walk-in closet and a luxurious 5-piece ensuite with double sinks, a soaker tub, and a glass-enclosed shower. A second bedroom is positioned on the opposite side of the unit for added privacy and is adjacent to a stylish 4-piece bath. The separate den makes an ideal home office or flex space. Additional features include wide plank hardwood flooring throughout the main living areas, tray ceilings with pot lighting in the dining and living rooms, central A/C, and upgraded window shutters. This unit also includes a titled oversized underground parking stall and a titled storage locker. Champagne is a pet-friendly, exceptionally maintained building offering amenities such as a two-bay car wash, secure bike storage, and ample visitor parking. The location is unbeatable—just steps from the Bow River pathway system, Carburn Park, Sue Higgins Park, and all the amenities of Quarry Park, including the YMCA, shops, restaurants, and more. With quick access to major routes, commuting is easy and convenient. Don’t miss out on this opportunity! (id:60626)
RE/MAX Realty Professionals
367 Adeline Drive
Georgina, Ontario
Amazing South Keswick Location On A Family Friendly Street & Backing On To Green Space! This 3 Bedroom 2.5 Bathroom Has Had Numerous Updates In The Past 5 Years. Primary Ensuite & 4 Pc Bathroom (2021), Kitchen, Flooring Throughout, Gas Fireplace, Baseboard Heaters (2020), Shingles (2019). Bright & Tastefully Decorated This Home Is Move In Ready! Perfect For Couples Or Families With An Ideal Location For Easy Access To Hwy 404, But On A Quiet Neighbourhood Street With Lake Simcoe Just A Short Walk Away. Marinas, Parks, Shopping & Amenities Are All Close By. It Is Time To Enjoy The Lifestyle Georgina Has To Offer! (id:60626)
Keller Williams Realty Centres
1 Potter Crescent
New Tecumseth, Ontario
Move-In Ready Townhouse on a Corner Lot with No Rear Neighbours! Step into your dream starter home! This charming end-unit townhouse is perfect for first-time buyers, offering a bright, open-concept main floor with a spacious foyer, powder room, & direct garage access. The modern eat-in kitchen comes fully equipped with all the appliances you need, while the sun-filled great room is perfect for movie nights or hosting friends. Upstairs, you'll find three generously sized bedrooms & an updated 4-piece bathroom, ideal for growing families or guests. Downstairs, the fully finished basement is an entertainers paradise, featuring a rec room with an entertainment system (TV with wall mount, surround sound, & bar fridge), a cozy office nook, a powder room, & a utility room for extra storage. Enjoy your morning coffee or summer BBQs in the large, fully fenced backyard overlooking a beautiful park with no rear neighbours means extra privacy! Plus, you're just a short walk to shops, downtown, & great schools.This home is truly move-in ready & waiting for you to make it your own! (id:60626)
Homelife Emerald Realty Ltd.
1 Potter Crescent
Tottenham, Ontario
Move-In Ready Townhouse on a Corner Lot with No Rear Neighbours! Step into your dream starter home! This charming end-unit townhouse is perfect for first-time buyers, offering a bright, open-concept main floor with a spacious foyer, powder room, & direct garage access. The modern eat-in kitchen comes fully equipped with all the appliances you need, while the sun-filled great room is perfect for movie nights or hosting friends. Upstairs, you'll find three generously sized bedrooms & an updated 4-piece bathroom, ideal for growing families or guests. Downstairs, the fully finished basement is an entertainers paradise, featuring a rec room with an entertainment system (TV with wall mount, surround sound, & bar fridge), a cozy office nook, a powder room, & a utility room for extra storage. Enjoy your morning coffee or summer BBQs in the large, fully fenced backyard overlooking a beautiful park with no rear neighbours means extra privacy! Plus, you're just a short walk to shops, downtown, & great schools.This home is truly move-in ready & waiting for you to make it your own! (id:60626)
Homelife Emerald Realty Ltd.
Homelife Emerald Realty Ltd. Brokerage
1058 Turner Drive
Brockville, Ontario
Situated on a premium pie-shaped lot in the new community of Stirling Meadows, Brockville, this home combines modern convenience with thoughtful design. Offering easy access to Highway 401, shopping, and amenities, the 'Stirling Hemlock Hip Roof' model by Mackie Homes delivers approximately 1,539 sq. ft. of well-planned living space. Features include three bedrooms, two bathrooms, and an open-concept layout that is perfect for both entertaining and family living. The kitchen highlights ample cabinetry, sleek stone countertops, and a centre island that serves as the ideal gathering spot. The dining area and great room provide a warm, inviting space with a cozy fireplace and direct access to the backyard. Additional features include a dedicated laundry room and a convenient family entrance with interior access to the oversized single garage. The primary bedroom is a peaceful retreat, featuring a walk-in closet and a beautifully designed 4-piece ensuite. An appliance package valued up to $5,000 is available with this property for a limited time. Conditions apply. This property is currently under construction. (id:60626)
Royal LePage Team Realty
2112 Esprit Drive
Ottawa, Ontario
Welcome to this beautifully maintained home nestled in the heart of the popular, family-friendly community of Avalon. Radiating pride of ownership inside and out, this 3-bedroom, 2.5 bathroom gem offers comfort, functionality, and style for today's modern family. From the moment you arrive, you'll be greeted by a picturesque front porch and impressive curb appeal. Step inside to a spacious foyer and take in the thoughtful main floor layout. The combined living and dining room boasts rich hardwood flooring and a large front window that fills the space with natural light- perfect for hosting and entertaining.The heart of the home, the updated kitchen, is sure to impress with warm cabinetry, luxurious granite countertops, a stylish backsplash, stainless steel appliances, and additional pantry cupboard space. Adjacent to the kitchen is the spacious family room that features a cozy gas fireplace- an ideal spot for family nights in. Also on the main level are a convenient powder room and interior access to the large double car garage. Upstairs, the bright and airy primary bedroom easily accommodates a full suite of furniture and offers a generous walk-in closet and serene 3-piece ensuite with a corner glass shower. Both secondary bedrooms are spacious and have ample closet space. A well-appointed full bathroom completes this second level.The partially finished basement offers a versatile rec room, perfect as a play area, hobby space, or home gym. There is also dedicated laundry area and abundance of storage space. Step outside to your fully fenced, West-facing backyard- an outdoor haven with a two-tiered deck, large gazebo, lush lawn, and a tidy storage shed. Its the perfect addition of outdoor living space to relax, entertain, or let the kids play all summer long.Situated close to great schools, scenic parks, convenient transit, and popular shopping and amenities, this home truly has it all. (id:60626)
RE/MAX Hallmark Pilon Group Realty
891 Regent Crescent
Kamloops, British Columbia
Fully renovated and located in a fantastic, family-friendly neighbourhood, well-established and within walking distance to one of Kamloops’ best elementary schools, 891 Regent Cres. cannot be missed if you want to live in the Aberdeen community! This home has 3 bedrooms upstairs, and the primary bedroom has a walk-through closet area to its own ensuite. Boasting a brand-new kitchen with quartz counters, new paint in the entire home, and new flooring, there are subtle but very much appreciated hints to the renovation that make it stand out and have individual character, that make this house a home for a long time to come. The home also contians a true in-law suite for a mortgage helper with an open floor plan and a good-sized bedroom, individual full bathroom and yet again, brand new kitchen with brand-new appliances, including separate laundry from the main living area for ease of use. Don’t miss out on this incredible home with heartwarming updates within an amazing family-focused community. (id:60626)
RE/MAX Real Estate (Kamloops)
151 Bayview Street Sw
Airdrie, Alberta
NEW PRICE!Welcome to the most impeccably maintained and extensively upgraded home in the highly sought-after community of Bay View. This turn-key stunner is truly one-of-a-kind; every detail has been thoughtfully considered and executed to perfection. From the moment you arrive, you'll be wowed by the show-stopping curb appeal, featuring a stucco and stone exterior, Gemstone lighting, rubber stone driveway and walkway, underground sprinklers, and a location directly across from a serene green space. And that's just the beginning! Step inside and be greeted by a grand foyer showcasing a soaring 20-foot ceiling, a stately staircase, and brand new luxury LVP flooring that flows seamlessly through the main level. Designed with elegance and functionality, the main floor features 9-foot ceilings, 8-foot doors, and a private office ideal for remote work or study. The living room features a custom floor-to-ceiling stone fireplace, creating a cozy yet upscale atmosphere. The kitchen is a chef's dream with upgraded stainless steel appliances, a gas range, a large pantry, and stylish finishes throughout. Upstairs, enjoy a spacious bonus room complete with another beautiful stone fireplace and gorgeous views of the green space. Two generously sized bedrooms and a full bathroom provide space for family or guests. The luxurious owner's retreat is a true sanctuary, featuring a spa-like 5-piece ensuite, walk-in closet, and more thoughtful upgrades. The fully finished basement is a homeowner's paradise, featuring a home gym (or fourth bedroom), full bathroom, movie room, wet bar, and pool table area, ideal for entertaining or relaxing. Step into the west-facing backyard oasis, fully landscaped with a rubber stone patio, hot tub, deck, and mature trees, the perfect setting for summer evenings and weekend gatherings. Additional upgrades include central air conditioning, a central vacuum system with hose access on each floor, custom window coverings throughout, home security cameras, u pgraded lighting fixtures, and a brand-new electric garage door opener in the oversized, double-attached garage. This home is better than new and truly must be seen to be believed. If you're looking for the complete package in Bay View, your next home awaits! Don't wait, schedule your showing today! (id:60626)
Real Broker
Pc36 53 Pearlgarden Close
Dartmouth, Nova Scotia
Cresco proudly presents The Alderney on Pearlgarden Close, an elegant, detached home with a walkout in The Parks of Lake Charles. This newly constructed 2-storey design boasts 2,384 sqft total living area, 4 bedrooms, and 3.5 bathrooms if purchased with a finished basement. Note: this home is built with an unfinished basement. Superior features and finishes elevate the home's appeal, including a linear fireplace feature wall, upgraded engineered hardwood and porcelain tiles throughout, quartz countertops grace the kitchen and bathrooms, and upgraded plumbing packages enhance the bathroom experience. Heated economically with a fully ducted heat pump with integrated HRV system. Located just off the Waverley Road, living in this new vibrant Dartmouth Community fosters an active lifestyle with interconnected trails and easy access to Shubie Park, and not to mention major shops and restaurants within a 10 minute reach. Note: Closing after July 2025. (id:60626)
Royal LePage Atlantic
















