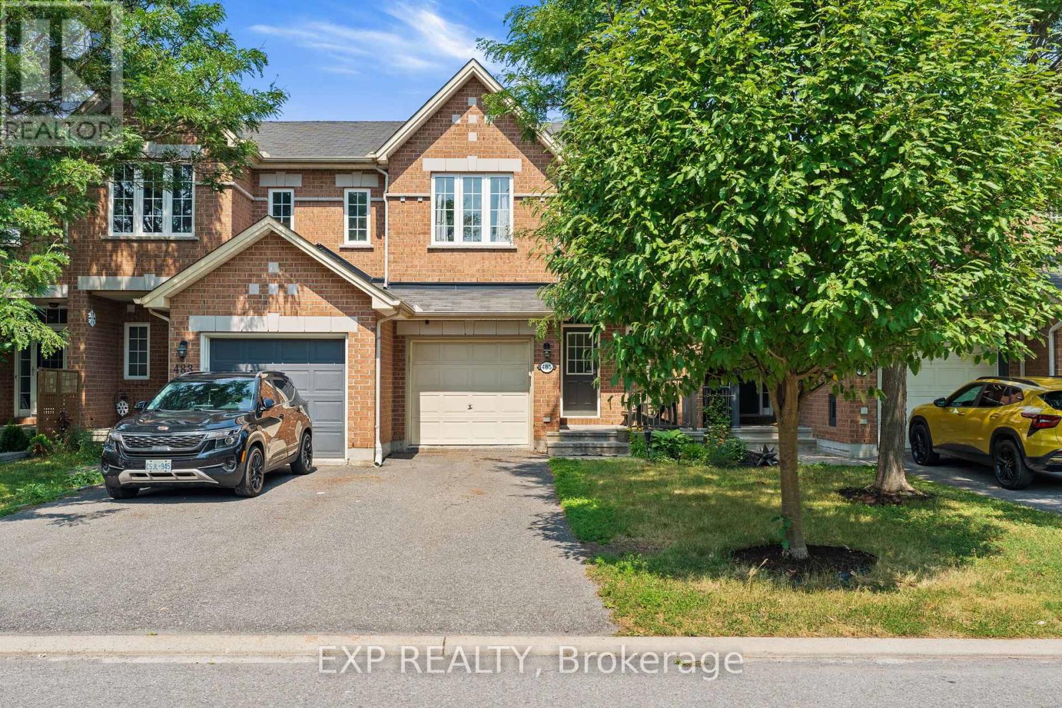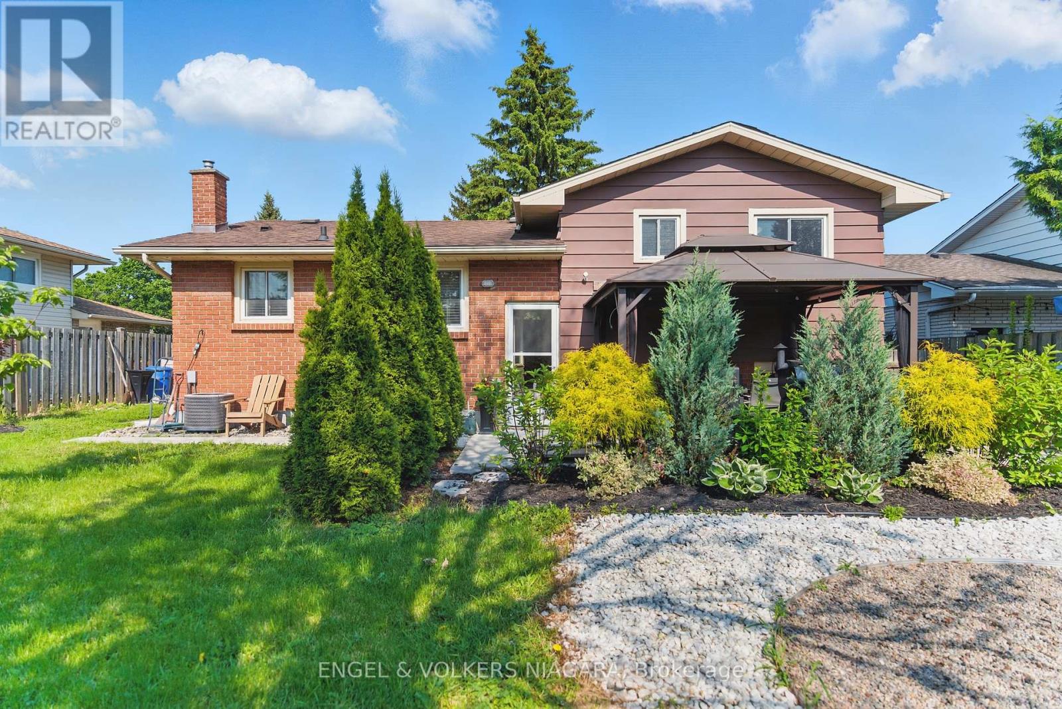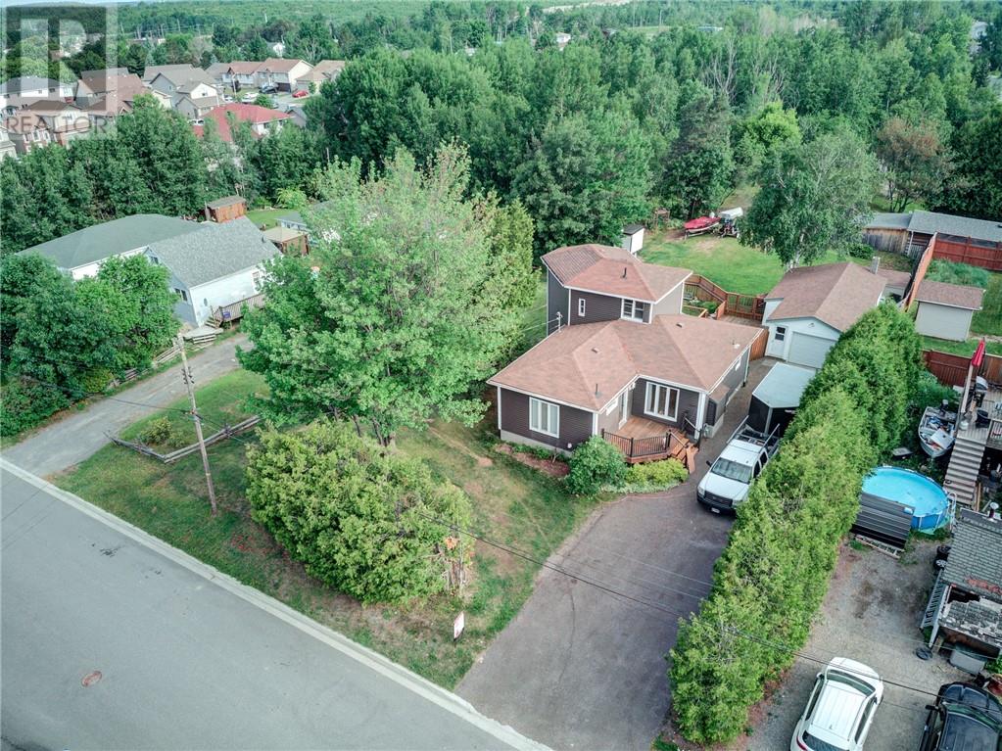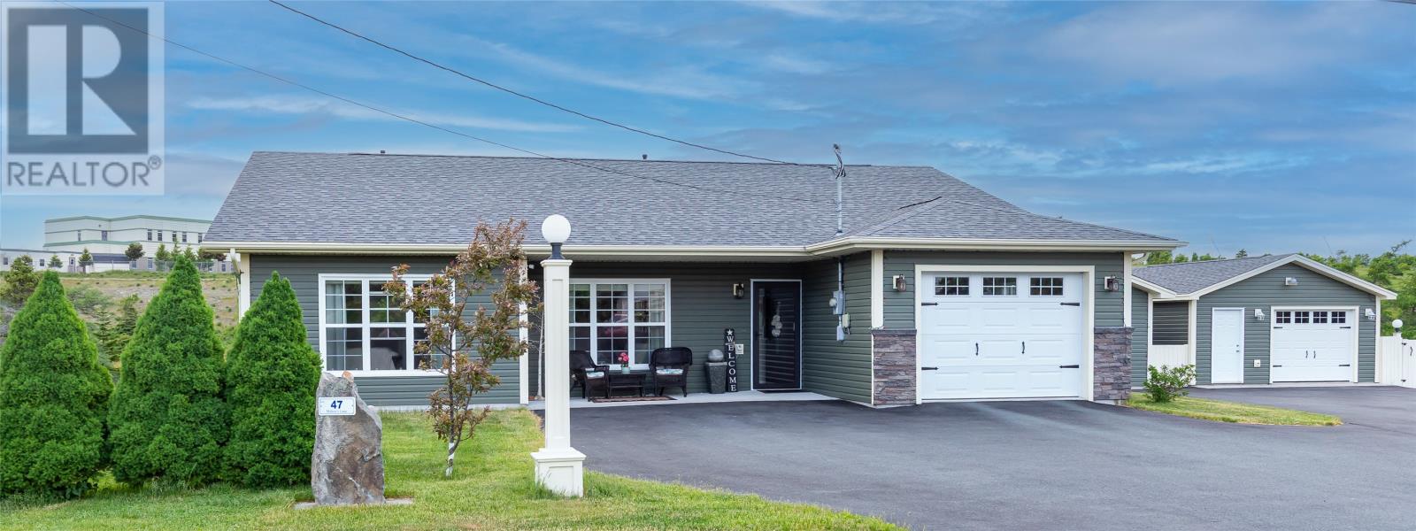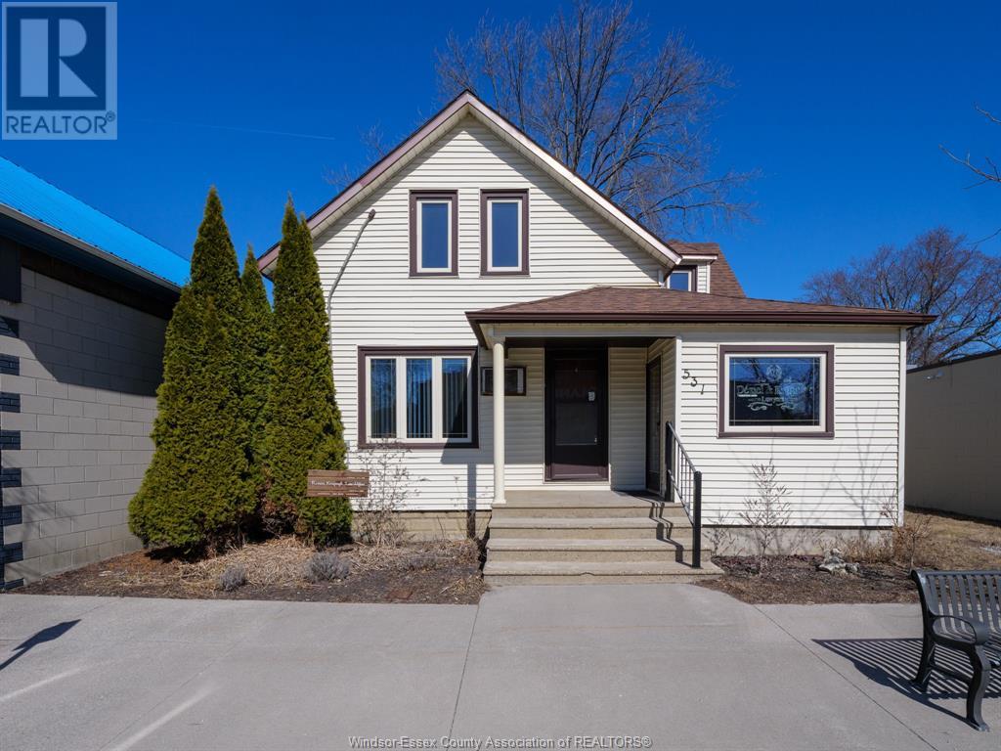144 Church St
Sault Ste. Marie, Ontario
Welcome to 144 Church St. This is a home that boosts so many overlooked luxuries. Prime central location + a backyard oasis on this double lot with interlocking brick driveway and large double detached garage. This home is an entertainers dream. Do not worry about hosting the whole family on the main floor, it features an extra large living room, 2 piece powder room, dinning room and entry to the back deck off the beautifully thought out custom kitchen. Off the back deck is a covered 6 person hot tub (2021), fire pit and a beautiful 18 x 36' inground heated pool with diving board. More features include 4 bedrooms upstairs including an extra large master bedroom with his and hers walk in closets and a jacuzzi tub. Hi-efficiency natural gas heating (2021) and central air, hot water on demand, this home has it all! Call to book a private viewing today. (id:60626)
Castle Realty 2022 Ltd.
#2 - 3 Paddock Wood
Peterborough East, Ontario
abulous move in ready 2 bedroom plus den condo across from beautiful Peterborough golf and country club! Fully updated, this 2 bath condo is sure to please! Open concept kitchen living and dining, granite counters, and 2 parking spaces included! (id:60626)
Ball Real Estate Inc.
5 Namaka Drive
Namaka, Alberta
Stunning home situated on almost a half an acre!! This home has character and a yard to die for. Walking up you are welcomed by a double attached garage and lovely front porch. The large entry way leads you to the open floor plan with beautiful hardwood floors. The kitchen boasts lots of cupboards and counter space over looking the lovely dining area with doors to your mature treed back yard. The living room has character and features a wood fireplace that you could bring back to life if you so choose to. There is 2 junior rooms on the main floor with a 5 piece bathroom and main floor laundry as well as access to your garage. The massive primary bedroom is situated privately upstairs with a walk in closet and its own 3 piece bathroom. The lower is complete with another 3 piece bath, workout room, flex room, and 2 more bedrooms. The yard on this home will not disappoint, there is 2 fire pit areas, 3 storage sheds, many trees. There is also room for your RV plus additional parking. This home is a must see!!! (id:60626)
RE/MAX First
1105 - 24 Wellesley Street W
Toronto, Ontario
Sun filled Corner Suite,Just Steps To U of T,Queens Pk, Hospital District, Ttc & Best Of Bloor St Shopping. 709 Square feet, originally 1+Den, Den is now opened & combined with Living Making This Unit Much Larger. Low Condo fee Including All Utilities. (id:60626)
Exp Realty
485 Grey Seal Circle
Ottawa, Ontario
Beautifully maintained townhome in the heart of Riverside South, offering 2 bedrooms + loft, 3 bathrooms, and a fully finished lower level. Step inside to a welcoming tiled foyer with a convenient powder room and direct access to the garage. The open-concept main level is filled with natural light from the large window and features beautiful maple hardwood flooring, a spacious living room with 2 storey soaring ceiling, gas fireplace, and a dedicated dining area perfect for entertaining. The kitchen is thoughtfully designed with solid maple cabinetry, stainless steel appliances, a pantry, breakfast bar, under-mount lighting, offering both style and function. Upstairs you'll find a spacious landing that opens to a large, bright and versatile loft space, ideal for a home office and over looking the living room. The large and bright primary bedroom features a walk-in closet. A second well-sized bedroom and main luxurious bathroom with a walk-in glass shower, and a deep soaker tub completing the 2nd floor. The finished lower level features a generous recreation room (currently being used as a bedroom) with pot lights and a large window, a modern 2-piece bathroom, and plenty of storage space. Additional highlights include Berber carpeting with premium underpad, wrought-iron staircase spindles, and updated lighting throughout. Enjoy low-maintenance living just steps from parks, schools, walking trails, shopping, and public transit. This is a move-in ready opportunity in a fantastic, family-oriented community. Perfect for first-time buyers, downsizers, or families looking to enjoy a turnkey property in one of Ottawa's most desirable neighbourhoods. (id:60626)
Exp Realty
6137 Kirkland Drive
Niagara Falls, Ontario
Welcome to 6137 Kirkland Drive. This beautiful side-split home is tucked into one of Niagara's most loved neighbourhoods. Just minutes from Kalar Road, Lundy's Lane, and all the amenities you could need, this home offers the perfect blend of comfort, convenience, and community. Inside, you'll find a thoughtful layout that's both functional and inviting, featuring a brand-new main floor bathroom and plenty of natural light. Outside, enjoy a concrete patio with a gazebo perfect for summer evenings and Gemstone lighting that makes your home shine year-round with customizable, permanent exterior lights. This home is perfectly positioned near great schools, shopping (hello Costco & Walmart!), parks, public transit, and quick highway access everything is within easy reach. Whether you're upsizing, downsizing, or planting roots, this location and layout make 6137 Kirkland a standout. (id:60626)
Engel & Volkers Niagara
217 - 91 Raglan Street
Collingwood, Ontario
Step into easy living at Raglan Heights where comfort meets community in one of Collingwood's most welcoming retirement settings. This rarely available corner suite offers over 1,200 square feet of stylish, open-concept space with two bedrooms, two full bathrooms, and a flexible den perfect for guests, hobbies, or a home office. Designed with a modern, airy feel, the unit offers a bright and sun-filled layout. A spacious primary suite includes a walk-in closet and private ensuite, while the south-facing balcony offers the perfect place to unwind with a morning coffee or evening breeze. Enjoy the convenience of in-suite laundry, indoor ground-level parking, and a separate storage locker. Residents enjoy exclusive access to the vibrant Raglan Club, featuring a saltwater pool, fitness centre, bistro, and a full calendar of social activities and wellness programs. Condo fees include the Raglan Club membership and a Rogers bundle (internet, TV & home phone). Ideally located just minutes from downtown Collingwoods shops, restaurants, trails, and the waterfront at Sunset Point, this is the ultimate lifestyle location for active, carefree retirement. (id:60626)
Royal LePage Locations North
3040 Hines Street
Sudbury, Ontario
3040 Hines Street – Distinctive 3-Bed, 2.5-Bath Home on an Oversized Lot!! Nestled on an expansive 86 x 175 ft lot in a highly desirable Minnow Lake neighborhood, this beautifully updated home offers a unique layout, modern upgrades, and abundant indoor-outdoor living space. A professionally built second-storey addition (2010) introduced a luxurious primary suite complete with a walk-in closet, spa-like ensuite, and relaxing jacuzzi tub—your own private retreat. The bright main floor features an open-concept kitchen and living area, perfect for both everyday living and entertaining. Recent upgrades include newer windows, a brand-new roof (May 2025), and a high-efficiency furnace and central air system (2018). Step outside to a spacious two-tier deck overlooking a deep, private backyard—ideal for summer gatherings. The extra-deep 14' x 36' detached garage offers exceptional storage space and workshop potential, adding even more value to this rare find. With its oversized lot, thoughtful upgrades, and prime location near schools, parks, and transit, this home truly has it all. Schedule your private showing today! (id:60626)
Royal LePage Realty Team Brokerage
47 Mahons Lane
Torbay, Newfoundland & Labrador
This beautifully maintained slab on grade ranch-style home offers comfort, quality, and thoughtful design — ideal for anyone seeking easy mobility with its level entry and seamless one-level layout. From the moment you step inside, the pristine condition is clear: this home shows like new. Set on an extra-wide lot in a desirable neighbourhood, you’ll enjoy added space and privacy surrounded by other well-kept properties. The expansive paved driveway provides ample parking, while the private backyard backs onto protected gully land — a peaceful natural setting that will remain undeveloped and is often visited by local waterfowl. Inside, the bright open-concept living, dining, and kitchen areas are perfect for entertaining or relaxing. The kitchen features plenty of cabinetry and workspace, while the living area is warm and welcoming. There are three spacious bedrooms, including a primary suite with walk-in closet and ensuite. A second bedroom also includes a walk-in, and the main bath features a full walk-in shower for added accessibility. The laundry area offers great utility space with additional cabinets for storage. The finished attached garage (14' x 21') can be used for parking or flex space, and a detached garage (16' x 20') plus a storage shed offer even more room for tools or toys. Built for efficiency, this home features in-floor electric hot water heating, R-60 attic insulation, R-25 insulated exterior walls, and R-15 under-slab insulation. The exterior is built with durable plywood construction for added quality. Located just 5 minutes from St. John’s and close to schools, this home is the perfect mix of privacy, convenience, and modern living — truly a rare find. (id:60626)
RE/MAX Realty Specialists
531 Notre Dame
Belle River, Ontario
LOOKING FOR A HIGH EXPOSURE LOCATION IN THE TOWN OF BELLE RIVER WHERE YOU CAN BOTH POSSIBLY LIVE AND WORK ... LOOK NO FURTHER. WELCOME TO 531 NOTRE DAME. THE MAIN FLOOR OF THIS STRUCTURE IS CURRENTLY BEING USED AS A LAWYERS OFFICE, WITH WAITING AREA, RECEPTION AREA, 3 OFFICES ( OR 2 OFFICES AND A BOARD ROOM) & A 2 PC BATH. UPSTAIRS CONTAINS A KITCHEN AREA, 2 ROOMS AND A 3 PC BATH. BUYER TO SATISFY THEMSELVES IN REGARDS TO SQUARE FOOTAGE, ZONING AND USES. IT IS THE BUYERS RESPONSIBILITY TO VERIFY THE SQUARE FOOTAGE OF THE BUILDING. (id:60626)
Pinnacle Plus Realty Ltd.
10820 83 Av Nw
Edmonton, Alberta
This location does not get any better than this! Ideal to build your dream home or investment property in the heart of Garneau - one of the most sought-after communities in all of Edmonton. Close to everything you could ask for - U of A; Whyte Avenue; schools; shopping; the River Valley; downtown & so much more. This property can be utilized for rental income or take advantage of the Zoning to develop a 10-Unit building (potential to maximize to 17 Units) to secure long-term income. This Bungalow has 4 Total Bedrooms; 2 Bathrooms & a Single Detached Garage. The Main floor has 3 Bedrooms; Full Bathroom & the Partly Finished Basement has a Bedroom & another Full Bathroom. Don't let this opportunity pass you by. (id:60626)
The Agency North Central Alberta
2050 Upper Middle Road Unit# 145
Burlington, Ontario
**2 PARKING SPOTS, FENCED IN YARD, 3 GREAT SIZE BEDROOMS, FINISHED BASEMENT! This lovely 3 bedroom townhome has an awesome floor plan, featuring an open concept living room and dining room. A beautifully renovated kitchen with quartz counters and loads of cupboard and counter space. Beautifully finished basement with an oversized family room. ***2 parking spots are included, enjoy your private fence in backyard!! Walking distance to schools, shopping, transit, parks, trails. Minutes to the Brant Hills Community Center, and major highways! (id:60626)
RE/MAX Realty Specialists Inc.





