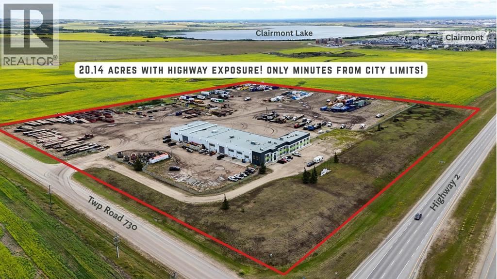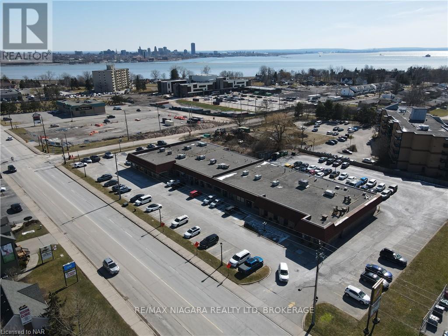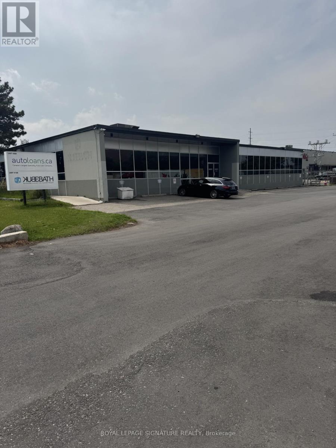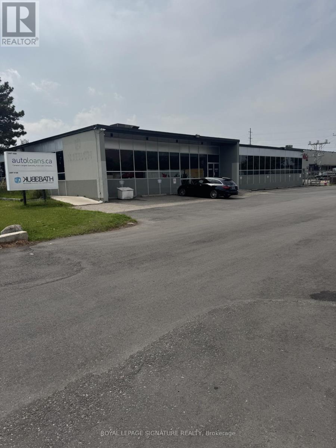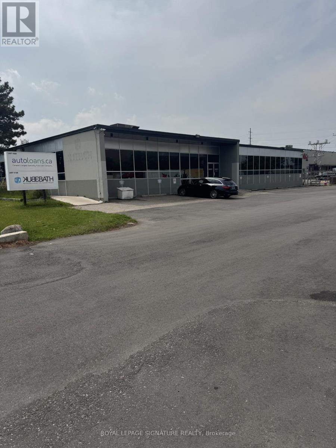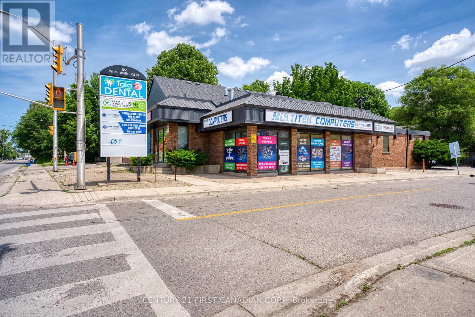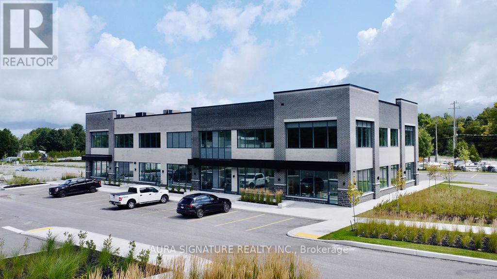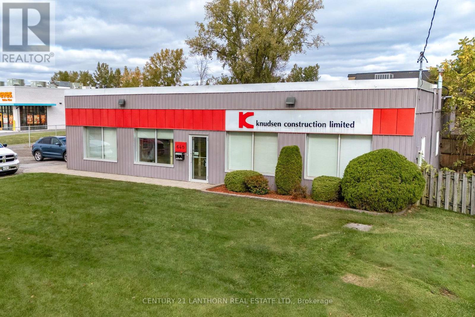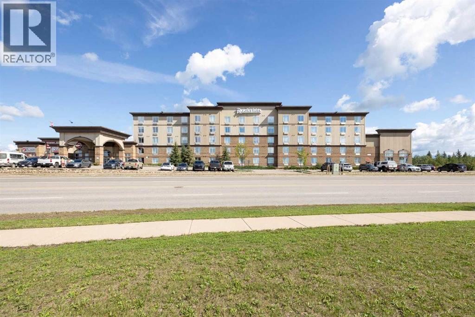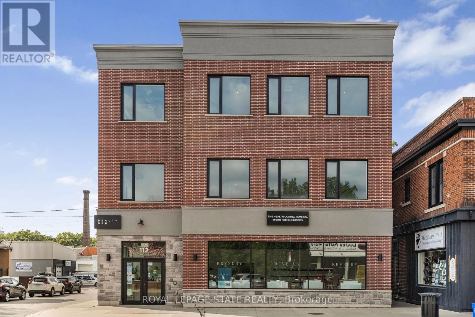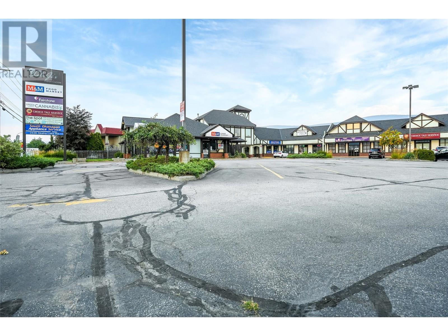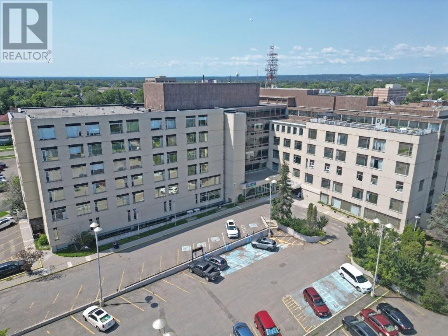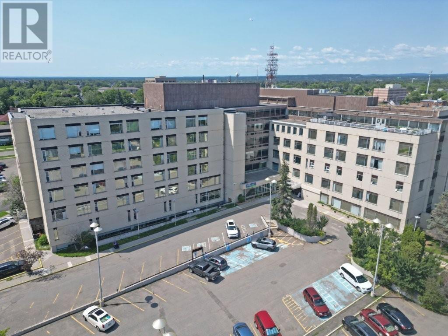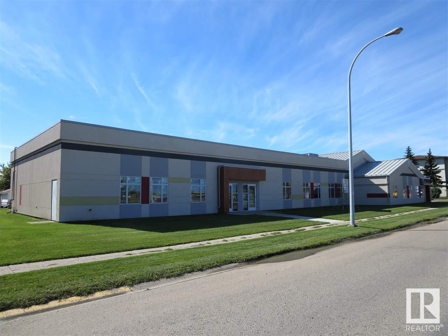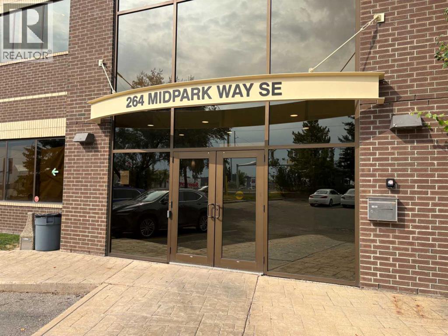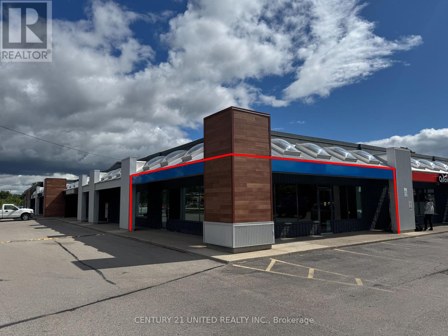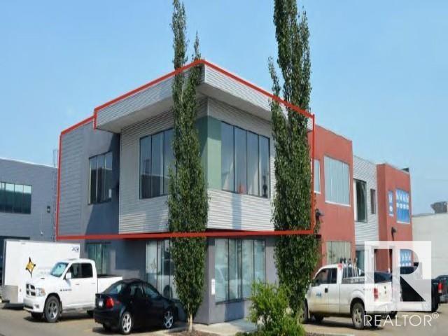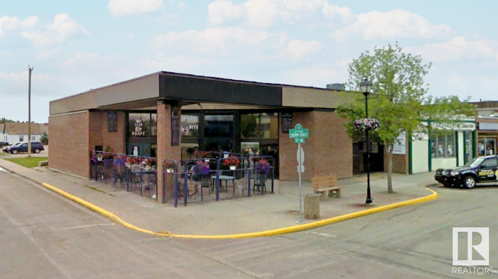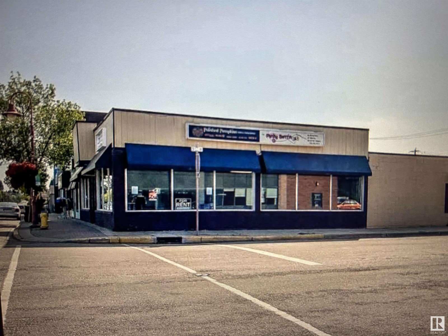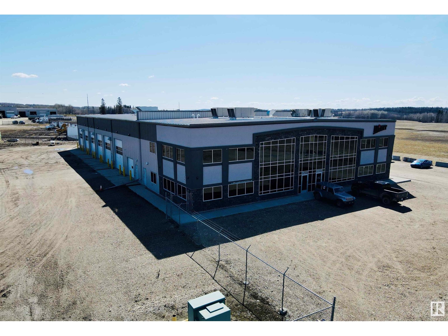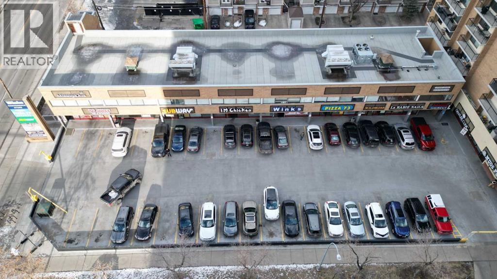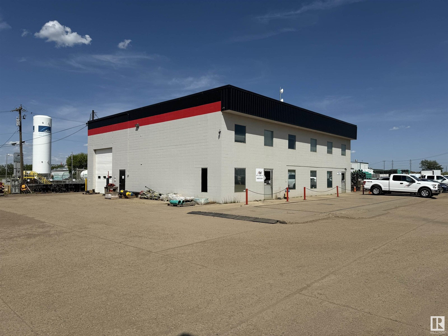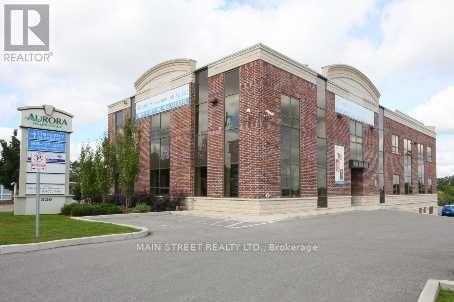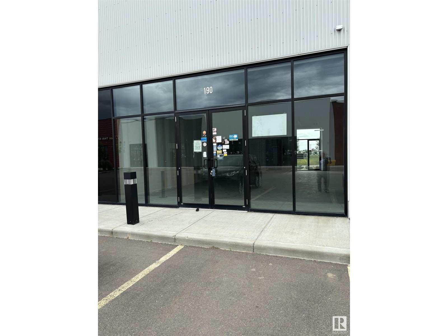60073 Township Road 730
Rural Grande Prairie No. 1, Alberta
This impressive 32,386 SQ. FT. industrial building is situated on 20.14 ACRES with UNBEATABLE HIGHWAY VISIBILITY and just minutes from city limits. Designed for heavy equipment and ample storage, the site is fully fenced, landscaped, and features an expansive graveled yard with excellent drainage. Built from durable block and mortar, this facility is designed to last and to support seamless onsite business operations. Services include a private well and septic system. The shop is equipped with 2 OVERHEAD CRANES—one 5-ton and one 10-ton—and (5) x 90 FT. DRIVE-THRU BAYS, including 2 WASH BAYS WITH BUILT-IN HOTSY SYSTEMS. 8.5 BAYS in total, including service bays with mezzanine storage. Radiant heat and an engineered air make-up system provide consistent comfort throughout, with multiple oversized overhead doors: (4) 18x20, (2) 18x18, (6) 18x16, and (1) 14x12. With plenty of room for admin, the two-storey workspace provides over 20 OFFICES, most of them executive-sized and offering stunning southwest views. Key areas include a welcoming front reception, parts rooms, locker room with shower, multiple washrooms, a staff lunchroom, and a spacious boardroom with dry bar. Natural light fills the common areas, and one office connects directly to the shop for optimal workflow. This property is as practical as it is impressive! With abundant parking, storage, excellent visibility and ease of highway access, it offers everything needed for an efficient, large-scale operation. BASIC RENT =$15/SQ. FT. + ADDITIONAL RENT=$3.94/SQ.FT. (TRIPLE NET LEASE) -VACANT POSSESSION AVAILABLE JAN 1/26. ALSO FOR SALE (See MLS A2243363) For more information or to arrange a private showing , contact your Commercial Realtor® today! Click on MULTIMEDIA for additional photos, video, and more! (id:60626)
Grassroots Realty Group Ltd.
4 - 224 Garrison Road
Fort Erie, Ontario
Excellent location to establish or re-locate your professional or medical office. High visibility on Town's main business artery with views of Lake Erie & minutes to the Peace Bridge & Buffalo. Prestige building with ample parking & room to expand. Property is located across the street from the NEW senior's centre &walking distance to a number of new sub-divisions currently underway. Landlord/ Seller may assist with some leasehold improvements to get your business up & going. (id:60626)
RE/MAX Niagara Realty Ltd
100c - 80 Jutland Road
Toronto, Ontario
CLEAN WAREHOUSE SPACE STEPS FROM TTC....ONE SHORT BUS RIDE TO BLOOR ISLINGTON SUBWAY 2 MINUTES FROM QEW AND 427 (id:60626)
Royal LePage Signature Realty
100b - 80 Jutland Road
Toronto, Ontario
CLEAN WAREHOUSE SPACE STEPS TO TTC....ONE SHORT BUS RIDE TO BLOOR ISLINGTON SUBWAY. 2 MINUTES TO QEW AND 427 (id:60626)
Royal LePage Signature Realty
100a - 80 Jutland Road
Toronto, Ontario
CLEAN WAREHOUSE SPACE. STEPS TO TTC....ONE SHORT BUS RIDE TO BLOOR ISLINGTON SUBWAY. (id:60626)
Royal LePage Signature Realty
Unit 8 - 89 Wharncliffe Road N
London North, Ontario
Prime Location Commercial /Office space available For Lease. Available Space: 1391 Square Feet. Located just south of Oxford St on Wharncliffe Road North, This unit has the Reception space, washroom, and The practical functional layout, Perfect for studios, professionals in financial services, accounting, IT, and more. Zoning permits a wide range of uses. Ample on-site free parking is convenient for both clients and staff, Separate hydro meter. Great traffic exposure. Huge pylon sign at the Plaza. Tenant pays heat and hydro bills; Asking Price: $15.00 PSF Net, Additional Rent:$6.50 PSF for TMI. (id:60626)
Century 21 First Canadian Corp
B-208 - 710 Balm Beach Road E
Midland, Ontario
Welcome To Midland Town Centre. Units Are Available For Immediate Occupancy. This Upscale Master Planned Development Is Conveniently Located At Sundowner Rd & Balm Beach Rd E. Minutes From Georgian Bay Hospital. The Site Offers Multiple Entrances, Road Signage, And Ample Parking. This Site Features Retail, Medical, Professional Offices And A Designated Standalone Daycare Facility. Great Opportunity To Establish Your Business In This Modern Plaza. (id:60626)
Aura Signature Realty Inc.
Team Hawke Realty
640 Dundas Street E
Belleville, Ontario
3,300 sf single story building with concrete roof deck, no interior structure. Great exposure to busy Dundas St E. The building is currently a mix of office (3 private offices and 2 bathrooms) and warehouse. 10' x 8' roll up door access. Developments proceeding in the area: Proposed 599 residential units(with no commercial component) immediately to the South of 640 Dundas St E, Parkville Greens subdivision to the East is about to start phase 3 of 3. The commercial property immediately to the West of 640 Dundas St E has a newly constructed pad with national tenants (starbucks, popeyes, dominos). Fenced yard (approx .37 acres) that is part of the property may be leased for an additional charge. Asking lease rate is $15/sf + TMI (estimated $9.25/sf) + Utilities (id:60626)
Century 21 Lanthorn Real Estate Ltd.
4, 435 Gregoire Drive
Fort Mcmurray, Alberta
Affordable & Flexible Space For Lease – Radisson Hotel & Suites, Fort McMurrayA variety of spaces are available for lease in the lower level of the Radisson Hotel & Suites, ranging in size from a single office of 365 SF up to 1,895 SF. This 1228 SF open and developed premises include a utility sink area and can be demised and tailored to suit your business needs. With lobby and rear access, elevator service, and ample surface parking both front and rear, the location provides exceptional convenience for both clients and staff.The spaces are ideally suited for a wide range of uses including spa and wellness, daycare, non-profit or community services, entertainment and social uses, meeting or workspaces, and professional office users. Supported by the hotel and benefiting from strong synergy with hotel operations, the premises enjoy excellent exposure and accessibility in the vibrant community of Gregoire. The area is surrounded by residential neighborhoods such as Prairie Creek, Beacon Hill, and Saprae Creek, and is in close proximity to major industrial hubs including the Gregoire, Mackenzie, L. Roberts, and YMM Industrial Parks, as well as the Fort McMurray International Airport.Nearby amenities such as the Points West Trail system, Vista Ridge All Seasons Park, Clearwater Horse Club, Keyano College Industrial Campus, the Oilsands Discovery Centre, and the Rotary Links 18-hole Golf Course further draw business to this location. The property is also easily accessible by public transit, and the gross lease rate includes utilities and operating costs, making it an affordable and flexible opportunity in a high-profile setting. (id:60626)
Coldwell Banker United
Level 3 - 112 King Street W
Hamilton, Ontario
Located on the third floor of a professional building along the high-traffic Dundas corridor, this modern 1,700 sq. ft. commercial space is fully finished with modern high end laminate flooring and move-in ready for medical or professional office use. The unit features a spacious and bright layout with large windows, and a welcoming reception area with direct elevator access. It also includes two restrooms, a private office with a glass window overlooking the main area. Separate rear entry. This unit is wheelchair accessible. Upgrades include a large stunning barn door, track lighting throughout and open concept space perfect for many uses. The space comes with one reserved parking spot at the rear of the building and is surrounded by other established professional tenants, creating a collaborative and reputable business environment. With high vehicle and pedestrian exposure, excellent natural light, and a turnkey layout, this is an ideal opportunity to position your practice or business in a thriving, transit-accessible location. Possibility to combine with the unit on floor 2 and utilize both floors for any growing business. (id:60626)
Royal LePage State Realty
2436 Skaha Lake Road Unit# 114
Penticton, British Columbia
Unit 114 at Royal Plaza offers 2,279 sq. ft. of open, functional space ideal for a variety of retail or service-based uses. Located along Skaha Lake Road—a high-traffic arterial in Penticton’s Main South—the unit benefits from excellent visibility, prominent signage opportunities, and convenient access for both vehicles and pedestrians. Royal Plaza is a well-established centre with a diverse tenant mix and ample on-site common parking. Available now. (id:60626)
Royal LePage Kelowna
105 325 Archibald Street S
Thunder Bay, Ontario
Located on the city’s south side in a former hospital now operating as a retirement home, this 1,337 sq ft professional office space offers a bright, functional layout in a secure and well-maintained building. The unit features three good-sized private offices, plus a spacious boardroom with an attached office—ideal for meetings, collaborative work, or client consultations. Oversized windows throughout the boardroom and offices overlook beautifully landscaped garden areas and the adjacent parking lot, creating a serene and welcoming atmosphere. Tenants have access to shared men's and women's washrooms, and the building is fully accessible. Just minutes from City Hall and the new courthouse, this space is ideal for a lawyer, doctor, nurse practitioner, or any professional seeking a quiet, convenient, and secure office environment. There are more spaces available in the building and it can be rented together. Call for more details. Visit www.century21superior.com for more info. (id:60626)
Century 21 Superior Realty Inc.
104 325 Archibald Street S
Thunder Bay, Ontario
Unit 104 offers 3,696 square feet of versatile, professional space in a secure building that was formerly a hospital and is now a retirement home. This well-designed unit includes six bright offices with windows, three smaller interior rooms, a spacious boardroom, and a large open area with tall ceilings that offers plenty of flexibility for a variety of uses. Additional features include two washrooms—one of which is fully accessible—a lunchroom, and full handicap accessibility throughout. The unit is complemented by a large on-site parking lot, making it convenient for both staff and visitors. Ideally located near City Hall and the new courthouse, this space is perfect for clinical, administrative, or professional office use, with the added benefit of being part of a well-maintained and secure facility. There are more spaces available in the building and it can be rented together. Call for more details. Visit www.century21superior.com for more info. (id:60626)
Century 21 Superior Realty Inc.
4114 50 Av
Bonnyville Town, Alberta
Executive Office Space for Lease!! With exceptional main street exposure and an excellent location with high traffic exposure across the street from the Centennial Center! The exterior has been completely refurbished with modern appeal and design in mind! This 2100 square foot space has 12' high ceilings and lots of big windows allow plenty of natural light and parking space for staff at the rear of the building. Great professional services building, including an accounting firm and an investment advisor office. Tenant Improvement allowance available for development of the space so you don't have to come up with the funds to develop the space on your own! Development and design of the space and approval of the tenant at the landlords discretion. This is an excellent opportunity to get the space your business needs! (id:60626)
RE/MAX Bonnyville Realty
203, 264 Midpark Way Se
Calgary, Alberta
Prime Office Space for Lease in Midnapore. Located just off McLeod Trail & Midlake Blvd SE, this versatile 2nd-floor office space offers 1,361 sq. ft. excellent layout to suit your business needs. Featuring a spacious reception area, 6 private offices, large windows, a kitchen/staffroom, boardroom and a storage room, this move-in-ready space is perfect for a wide range of businesses, including, legal, instructional facilities, print centers, and more. The building is easily accessible, with elevator access and common washrooms. 1,361 sq. ft. - $1,701.25/month, plus Op costs, Op costs estimated at $18/sf. Furniture can be discussed. Zoned I-B. Don't miss this great opportunity! (id:60626)
Royal LePage Solutions
175 Beverly Street
Cambridge, Ontario
Cambridge Commercial - Unit 6 is a corner unit of approximately 2,020 SF and would be ideal for office or retail space. The plaza at 175 Beverly St has been completely revitalized and renovated. Plenty of parking for each unit. CS-5 service commercial zoning allows for a variety of permitted uses. The plaza is located at the busy intersection of Dundas St N andBeverly St. Additional rent is estimated at $7.73 PSF. NO food, grocery or restaurant uses, places of assembly, cannabis, vape shops. Landlord is looking for a Tenant with a good covenant and proven track record. (id:60626)
Century 21 United Realty Inc.
#second Floor 7317 Roper Rd Nw Nw
Edmonton, Alberta
1,775 sq ft (+/-) of second floor office space Located on Roper Road just 1 km from Whitemud Dr. and surrounded by several restaurants Bright SE facing corner unit equipped with a fireplace, office furniture and reception area 8 offices, 2 meeting rooms, 1 boardroom, 1 kitchen, 1 separate bathroom and large reception area Ample parking with roughly 3.5 stalls per 1,000 sq ft (id:60626)
Century 21 Signature Realty
5115 50 St
Whitecourt, Alberta
• High exposure Main Street space located on the corner of 50th Street and 52nd Avenue • 4,576 sq.ft.± available in the Downtown District with street front patio • Significant public and street parking adjacent to the building • Potential for turnkey restaurant/brewery opportunity • Whitecourt is located on Highway 43, connecting Edmonton to the British Columbia border, via Peace Country, forming the northernmost portion of the CANAMEX Corridor (id:60626)
Nai Commercial Real Estate Inc
#b 5015 50 Av
Cold Lake, Alberta
Great Downtown Location for your business! All the exposure you need with this corner space in a well maintained commercial building with plenty of parking . Lots of traffic from both sides and across the street from banks, restaurants , pharmacies and many other businesses. $15 per sq ft INCLUDES TAXES & BUILDING INSURANCE. UTILITIES ARE EXTRA. (id:60626)
RE/MAX Platinum Realty
2705 64 St
Drayton Valley, Alberta
Conveniently located in Brazeau Business Park in Drayton Valley, this property offers 2,467 sq ft of office space with options for drive through shop use (two, 100'x22' bays with 16'x16' overhead doors), and a gated/secured yard. The FURNISHED office space has 4 offices, storage, a washroom, and a kitchen area. Additionally, a full drive-thru wash bay - 100'x25' is available for use. The office space includes half the upstairs portion of the building. (id:60626)
Century 21 Hi-Point Realty Ltd
117, 1330 15 Avenue Sw
Calgary, Alberta
- Main floor retail unit 919 sq. ft. and 2nd floor Office suites, 1,267, 1,298 and 1,318 sq. ft. available- High exposure, high traffic, location with highly visible signage- Vibrant high density corridor, great draw from surrounding multi family and retail- Highly visible signage available- Excellent front double row customer parking and street parking- Below market Net Rental rates High exposure office leasing opportunity with direct exposure to high traffic 14 Street SW. Wellington square is a mixed use residential high rise apartment building with main floor retail and 2nd floor office/flex unitsoffered at below market rental rates. Creates a strong draw from existing main floor Tenants and built in traffic from residential component. Current Tenant’s Include; Calgary Denture Clinic, Asian Wok Express, IM Chicken, LaBabie Hair Studio, Massage Avenue, Mugs Pub, Pizza, 73, Pomme Barber, Rebel Haus Studio, Ruth Cafe & Restaurant, Subway, Wildrose Drycleaning, Winks, Kimbolino Brazilian Ju Jitsu (id:60626)
Century 21 Bamber Realty Ltd.
9439 34 St
Rural Strathcona County, Alberta
5,330 sq.ft.± freestanding office/warehouse building available for lease on a 4.54-acre± site in Strathcona County. The building includes 2,400 sq.ft.± of office space over two floors, currently configured with nine offices, a large reception or bullpen area, and warehouse space with three grade-level overhead doors. The site is fully fenced and gated, with concrete block construction and a new roof. (id:60626)
Nai Commercial Real Estate Inc
520 Industrial Parkway S
Aurora, Ontario
Now available for lease: 520 Industrial Parkway South, offering 1,918 sq ft of versatile lower-level space ideal for a variety of business uses. Located in a well-maintained building in a prime Aurora industrial area, this unit features a functional layout suitable for professional services. The property offers convenient access to major routes, ample parking, and a professional setting perfect for growing businesses. Don't miss this opportunity to establish your operation in one of Auroras most sought-after business districts. (id:60626)
Main Street Realty Ltd.
190 Mistatim Rd Nw
Edmonton, Alberta
Facing main road. Access front and back. Ideal for a retail business, restaurant, office. Great location between Edmonton and St. Albert. Very reasonable rent. Also this unit is for sale at $458,000.00 (id:60626)
RE/MAX Elite

