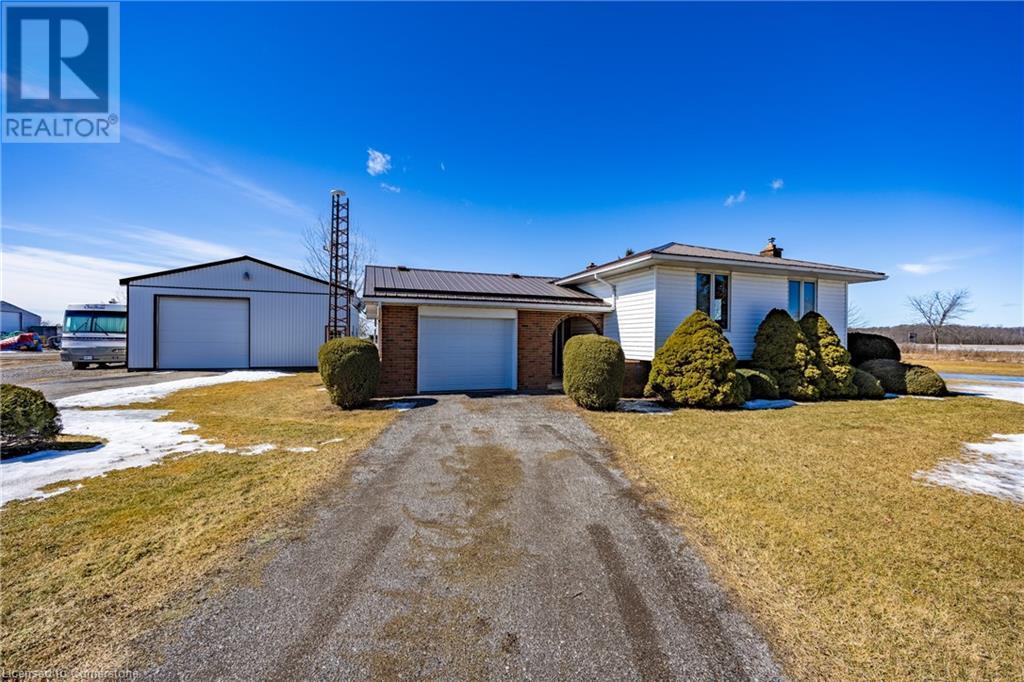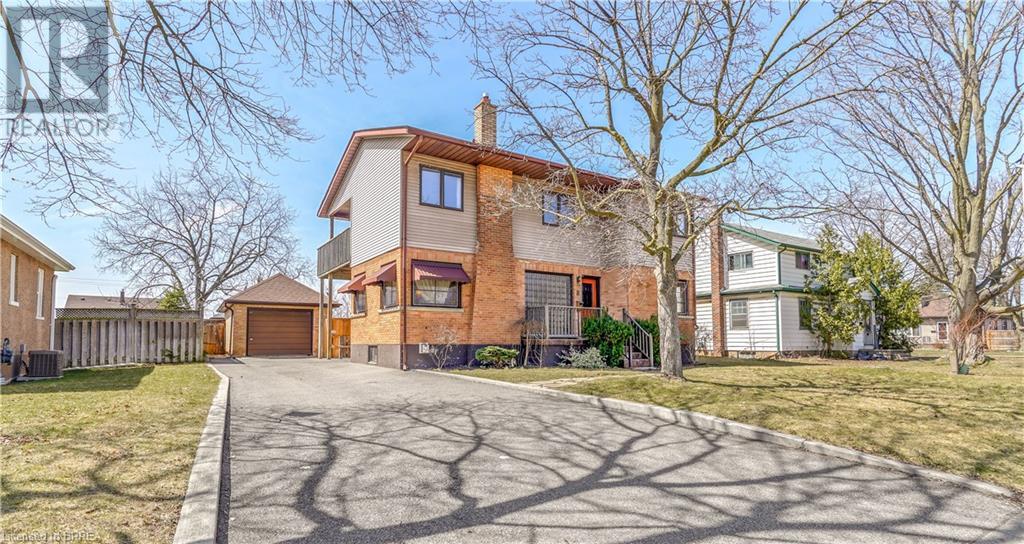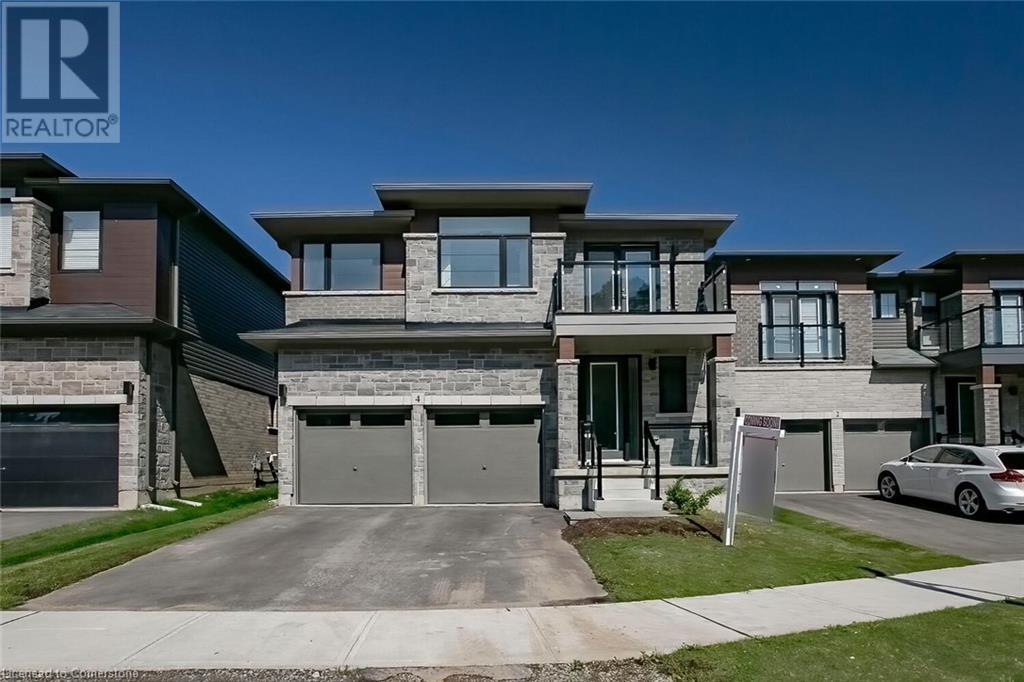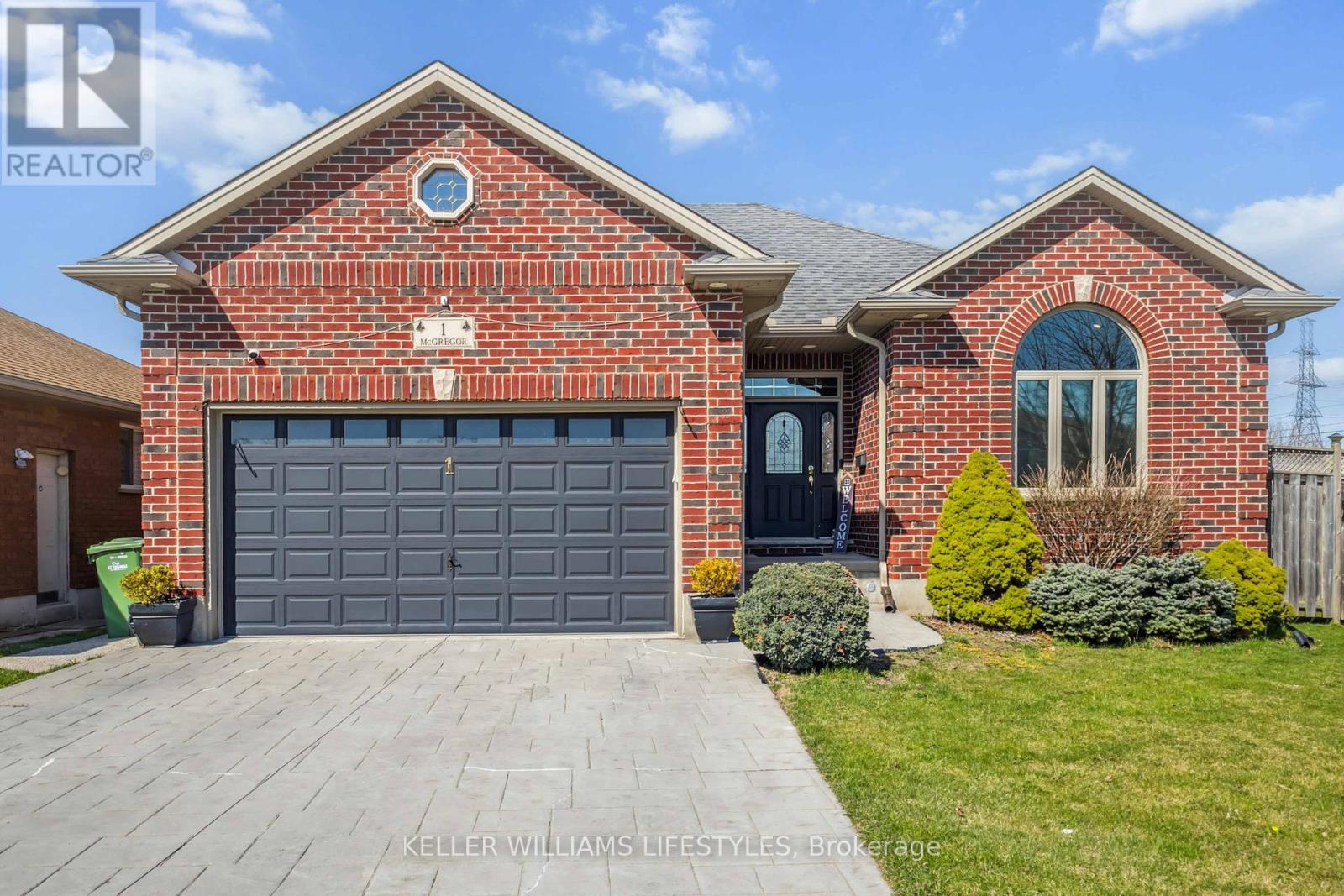1805 County Line 74
Waterford, Ontario
Move in ready raised bungalow with a Great 1350 square foot workshop already onsite. House is actually five bedrooms but one of the main floor three bedrooms accommodates the laundry room. Laundry could easily be changed back to the lower utility room. Large kitchen with decent sized eating area attached. Plus sized living room and dining area. Downstairs is a huge carpeted family room with a gas fireplace. Two more bedrooms also on lower level and the utility room which houses the nearly new gas furnace and owned gas hot water heater. There is a 20ft by 14ft attached garage complete with auto door opener. The 45 ft by 30 ft workshop has a gas furnace, fully insulated with a 12ft by 12ft roll up door. Great opportunity to get your country fix. Come and have a look!! (id:60626)
19 High Street
St. Thomas, Ontario
BIGGER THAN IT APPEARS. YOU NEED TO SEE THIS ONE IN PERSON. Located in a family-friendly neighborhood, this well-maintained generational home is just minutes from the YMCA and both primary and high schools. Featuring numerous updates throughout, it offers a spacious and versatile layout perfect for multi-generational living. The upper levels boast an open-concept kitchen and living room, along with a bright family room overlooking the fenced backyard. Upstairs, you'll find three generously sized bedrooms and a full main bathroom. The lower level includes a second kitchen, a cozy living room, a two-piece bathroom, and a versatile den/craft room. The basement level features a beautifully updated bedroom, a laundry room, a rec room/storage area, and a separate entrance leading to the backyard and garage. With plenty of space and endless possibilities, this home is a must-see! (id:60626)
10 Cobblestone Drive Unit# 13
Paris, Ontario
Gorgeous! Luxury corner custom bungalow condo with full finished walkout to enormous deck and private rock walled garden. Ideal multigenerational home or increase your cash flow through renting one or both legal residences. Each level has over 1300 sq ft of living space. One large single garage is available and parking for 3 cars. Very high quality finishing's on both floors - each with laundry ensuite, each with a gorgeous gas fireplace, each with custom kitchens, and each with enormous private decks. BBQs permitted. Each unit also has a separate entrance and security system. Primary bedroom on each level is king sized and offers large double closets. Snow shovelling and grass cutting are done for you and the condo fee is only $150.54 a month! This immaculately cared for home ticks all the boxes. Convenient location is only 4 min to 403 and 2 minutes to downtown amenities. Come see all the friendly town of Paris has to offer. *For Additional Property Details Click The Brochure Icon Below* (id:60626)
63 Flagg Avenue
Paris, Ontario
THIS HOUSE WILL MOVE YOU!!!DISCOVER THIS STUNNING 4 SPACIOUS BEDROOMS & 4 BATHROOMS, HOME NESTLED IN THE CHARMING TOWN OF PARIS. MANY UPGRADES TO INCLUDE BUT NOT LIMITTED TO, HARDWOOD ,LARGE WINDOWS,AIR CONDITIONING ,LARGE ISLAND AND GOURMET KITCHEN THAT ANY CHEF WOULD DIE FOR!!!THIS SPACE OPENS TO A BRIGHT DINNING AREA,THE MAIN FLOOR ALSO INCLUDES A SPACIOUS GREAT ROOM .THIS PROPERTY ALSO FEATURES A DOUBLE-CAR GARAGE AND DRIVEWA PARKING FOR TWO CARS. CONVENLENTLY LOCATED NEAR COBBLESTONE PUBLIC SCHOOL, SACRED HEART CATHOLIC SHOOL, A SPORTS COMPLEX, PARKS AND VERY EASY ACCESS TO HIGHWAY 403 WHICH IS JUST ONE KILOMETER AWAY. A MUST SEE!!!! (id:60626)
8 Dryden Street
Brantford, Ontario
Welcome to this beautifully maintained 1.5-storey all-brick home, ideally located in West Brant close to schools and many amenities. The property boasts curb appeal with a spacious, inviting deck at the front entrance. Inside, the main floor features a generous family room and dining area, alongside an updated kitchen equipped with a breakfast bar. Two bedrooms and a three-piece bathroom complete this level. Upstairs, the spacious primary bedroom offers a private retreat with its own ensuite bathroom. The finished basement adds valuable living space, including a large bedroom, another family room/kids playroom, laundry facilities, and ample storage. From the kitchen, doors open to reveal a picturesque view of the expansive backyard. Outside, the deck includes a sunken hot tub, ideal for relaxation and entertaining. Dive into summer fun with your brand-new 13x20x54 inch pool, purchased in August 2024. This high-quality pool comes fully equipped with a sand filter, pump, UV light cleaner, chlorine puck dispenser, solar heater, and a secure ladder with a lock and guard. Additionally, enjoy peace of mind with a winter cover and solar cover included for on and off-season protection. Do not miss this opportunity to purchase this turnkey family home. Book an appointment today! (id:60626)
1395 Twilite Boulevard
London, Ontario
PREMIUM POND LOT! Come see beautiful two storey home with a Modern Farmhouse Exterior Elevation! Located in the highly sought after Hyde Park Community, in the desirable North West London. This well maintained property features 2,064 Sq Ft and offers 4 Bedrooms and 3.5Bathrooms and features a large bright living/dining room with modern finish kitchen. The backyard has a pond view and look out with ultimate privacy. The upper level features large bedrooms with windows with plenty of natural light, a master bedroom with ensuite and walk-in closet. Ideally located with close proximity ad access to schools, shopping, parks, Trail and much more! Book your showing today! (id:60626)
8 Cecil Avenue
Brantford, Ontario
Spacious North End Home with Heated Inground Pool! Check out this 2-storey 4 bedroom, 3 bathroom home sitting on just under a 1/4 acre lot in a highly sought-after North End neighbourhood with a detached garage and over 2,100sq.ft. above-grade featuring a bright living room for entertaining with hardwood flooring and a gas fireplace, a beautiful kitchen with quartz countertops, soft-close drawers and cupboards, pot lighting, stainless steel appliances, and doors leading out to a deck and patio in the big backyard, a formal dining room for family meals, a convenient mudroom at the back of the house, a walk-in coat closet, and an immaculate 2pc bathroom. Upstairs you'll find large bedrooms, including a huge master bedroom that enjoys a walk-in closet, a private balcony off the master bedroom, and ensuite privilege to the updated 2nd level bathroom that has a tiled walk-in shower with a glass door, a separate soaker tub, and a modern vanity with a quartz countertop, an office/homework area where the kids can stay on top of their studies, and a 2nd level laundry. The basement has a walk-up to the backyard that could be used as a separate entrance for making an in-law suite in the basement, a recreation room with another gas fireplace, another bathroom, and there's lots of space for you to make the basement into whatever you want. You can enjoy summer barbecues with your family and friends on the deck and patio in the deep backyard with plenty of room for the kids to run around or relax in or around the heated inground swimming pool on those hot summer days. A lovely family home in an excellent North End neighbourhood that's close to parks, schools, shopping, restaurants, and highway access. Book your private showing today! (id:60626)
161 Hemlock Street
Woodstock, Ontario
Welcome to this stunning multi-level Home with 4 Bedrooms & 3 Full Bathrooms. The multi-level design featuring 4 spacious bedrooms and 3 full bathrooms, beautifully upgraded throughout. The home showcases impressive curb appeal with a stone and brick front elevation and an interior finished 2-car garage equipped with an electric vehicle charging outlet. The main floor boasts a bright living room with soaring 10 ceilings and a convenient 3-piece bathroom with a sleek standing shower. Upstairs, the open-concept layout includes a modern, glossy upgraded kitchen featuring quartz countertops, a centre island with a built-in wine rack, a walk-in pantry, and upgraded tile flooring. The adjoining great room offers 9 ceilings, a stylish gas fireplace with built-in cabinetry, and pot lights for a warm ambiance. The third level hosts two generously sized bedrooms and a well-appointed 3-piece bathroom. The top level is dedicated to the luxurious primary suite, complete with a large walk-in closet and a spa-inspired ensuite featuring a glass-enclosed shower, neo-angle soaking tub, floating double vanities, and elegant tile flooring. This level also includes an additional bedroom and a convenient laundry room. Additional highlights include engineered hardwood flooring throughout, upgraded LED lighting, HRV system, water softener, Central AC and much more.This beautifully designed home combines style, functionality, and comfort.A must-see! (id:60626)
30 Peach Tree Boulevard
St. Thomas, Ontario
Welcome to this lovely 3+1 bedroom, 2 bathroom bungalow located in the sought-after Orchard Park neighbourhood in southeast St. Thomas. This home boasts a spacious living room with a cozy gas fireplace, perfect for relaxing evenings. The updated main bathroom adds a modern touch, while the fully finished basement offers additional living space, including a large family room, a 4-piece bathroom, and an extra room that can be used as either an office or bedroom ideal for your needs. Plenty of storage space ensures that everything has its place. Outside, enjoy a fully fenced yard with a shed, perfect for added privacy and convenience. The stamped concrete patio with a gazebo offers an inviting space for outdoor entertaining or simply enjoying the outdoors. Plus, a single-car attached garage adds convenience and additional storage. (id:60626)
4 Whitton Dr Drive
Brantford, Ontario
Stunning and spacious, this beautifully designed home offers a fantastic layout with numerous upgrades. Only two years old, it's neat, clean, and feels brand new. Featuring 9-foot ceilings, this detached home boasts 4 bedrooms and 4 bathrooms, including 3 full bathrooms upstairs. The upper level also conveniently includes front-load laundry. The upgraded kitchen is a chefs dream with stainless steel appliances, a walk-in pantry, and elegant quartz countertops. The large master bedroom includes an ensuite bathroom and walk-in closet. The second and third bedrooms share a 4-piece Jack and Jill bathroom .Located just 3 minutes to Walter Gretzky Elementary School, 9 minutes to Brant Conservation Area, and 8 minutes to local groceries and plazas, this home offers convenience and style! (id:60626)
1 Mcgregor Court
St. Thomas, Ontario
Welcome to 1 McGregor Court, a beautifully maintained bungalow situated on a premium corner lot in one of St. Thomas' most desirable neighbourhoods. Offering nearly 3,000 sqft. of finished living space, this home features 3+1 bedrooms and 3 full bathrooms. The main floor boasts polished hardwood flooring, crown moulding, a cozy gas fireplace, and an upgraded kitchen with granite countertops, a new smart fridge, and a new smart gas stove with built-in air fryer. The living room is equipped with an in-ceiling sound system, perfect for entertainment. Off the kitchen, step out onto a spacious deck that overlooks the private backyard oasis, complete with a professionally maintained in-ground pool surrounded by stamped concrete and mature landscaping. The walkout lower level offers excellent in-law suite potential with a separate entrance, a covered patio (with a 4-person hot tub), and ample space to add an additional bedroom or even a second kitchen. The entire lower level has been professionally set up for radiant in-floor heating, offering future owners the ability to enjoy consistent, luxurious warmth throughout. Additional features include new window coverings, new awning, a 200A electrical panel, a new sump pump, and a 2-car garage with an oversized 4-car driveway. This home is Ideally located near parks, trails, schools, shopping, and highway access, this home is perfect for families or multi-generational living. Book your showing today! (id:60626)
255 Wedgewood Drive
Woodstock, Ontario
Executive bungalow in a highly sought-after location. This home backs onto a scenic green space with a stream and sits on a premium corner lot. Inside, a spacious foyer welcomes you with abundant natural light. The open-concept layout includes a living room with cathedral ceilings, a gas fireplace framed by large windows that bring the outdoors in. The kitchen is generously sized with a central island ideal for hosting family and friends while the dining room overlooks the private backyard.The primary suite offers a peaceful retreat, complete with views of the green space, a large bedroom, and a spacious ensuite featuring double sinks, a soaker tub, and a separate shower. A second bedroom and full bathroom are located at the front of the home. The recently renovated lower level is impressive. A striking fireplace anchors the expansive family room, which also includes a wet bar and beverage centre. Patio doors lead to a hardscaped patio area, perfect for entertaining. A third bedroom with backyard views is currently used as a home gym. Down a private hallway, you'll find a fourth bedroom, an additional full bath, and a cold room. Step outside from the dining area onto a raised, covered deck that overlooks the tranquil stream, an ideal spot to unwind. Stairs lead down to a newly installed two-level patio. The fully fenced yard includes French drains and provides a secure space for children and pets. The lower level offers great potential as an in-law suite. All appliances are included. (id:60626)















