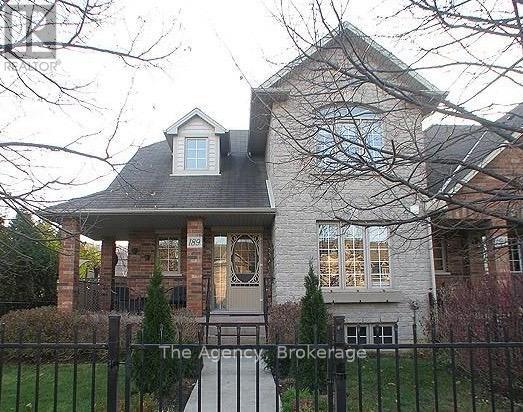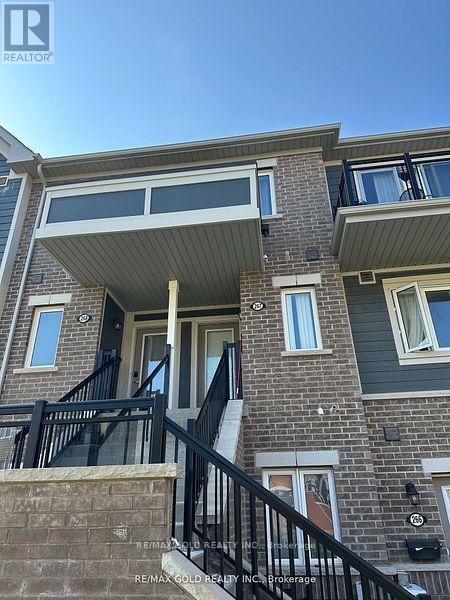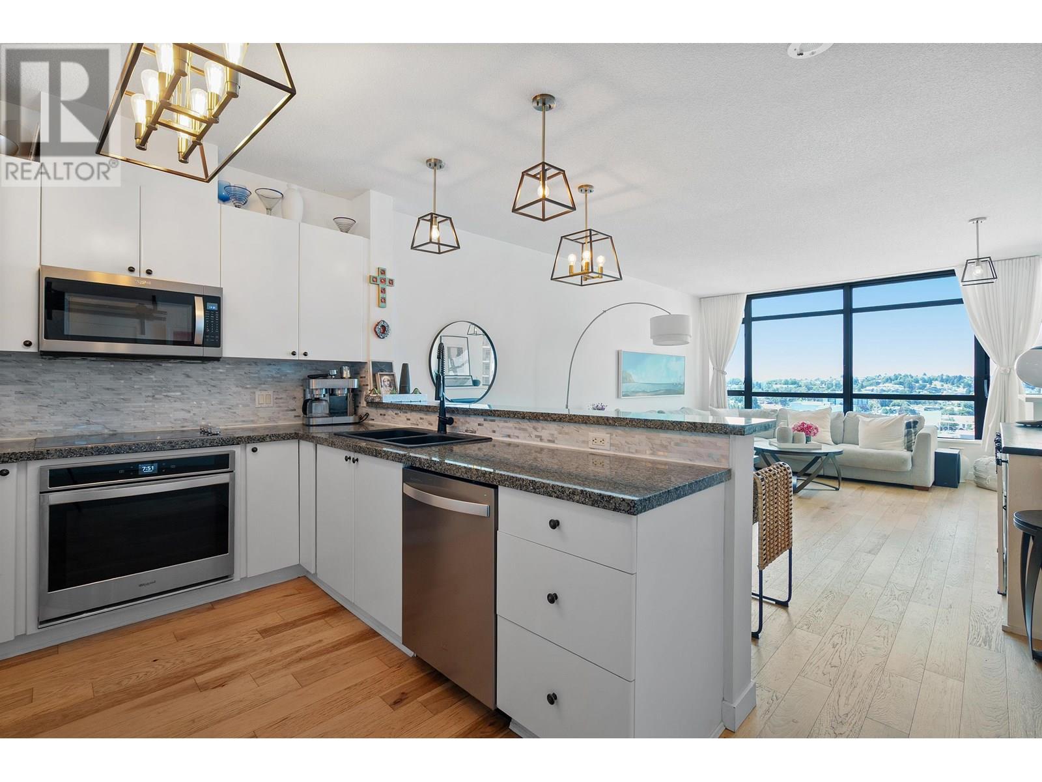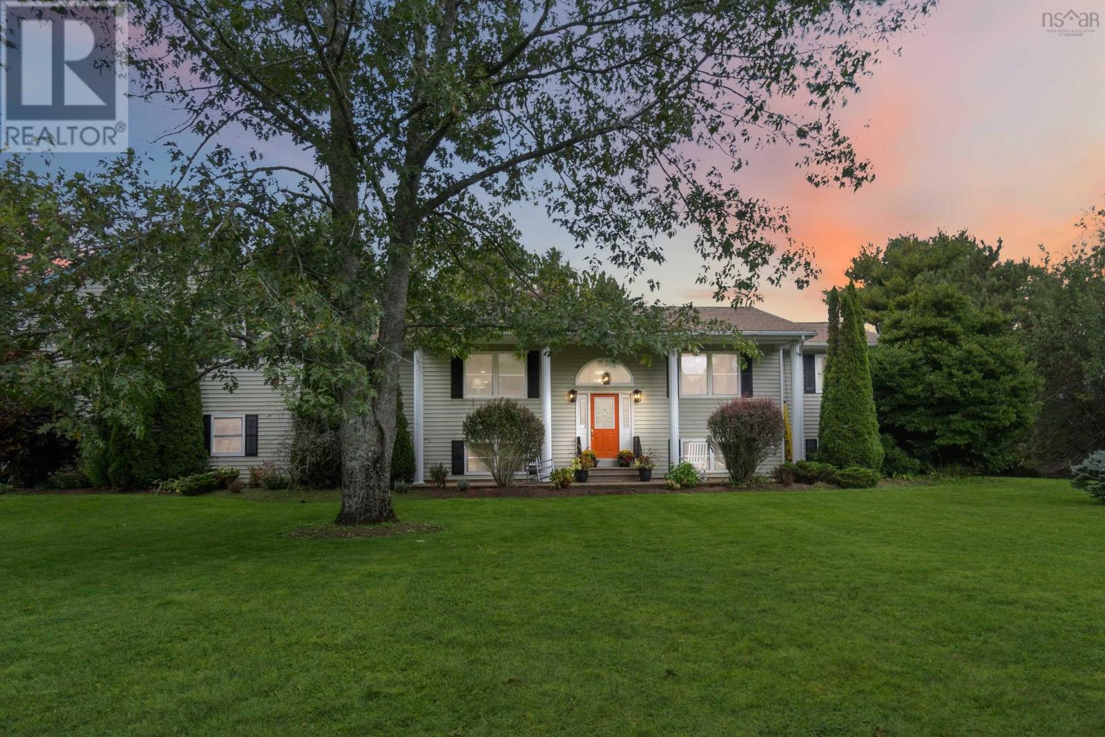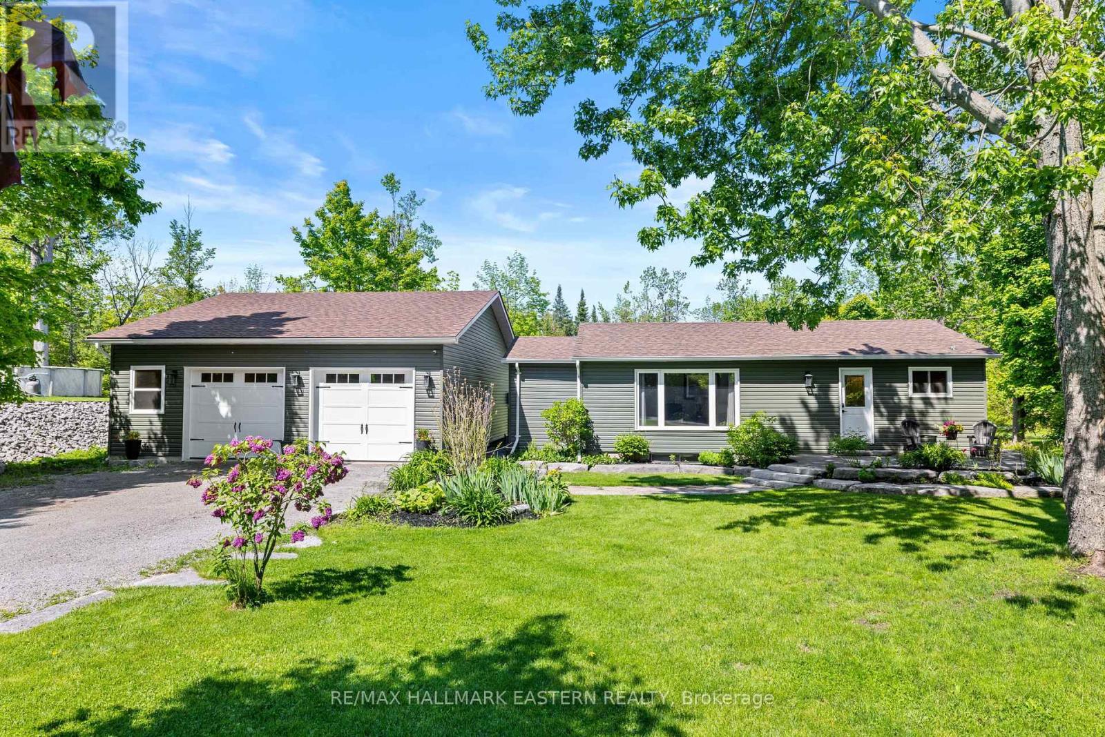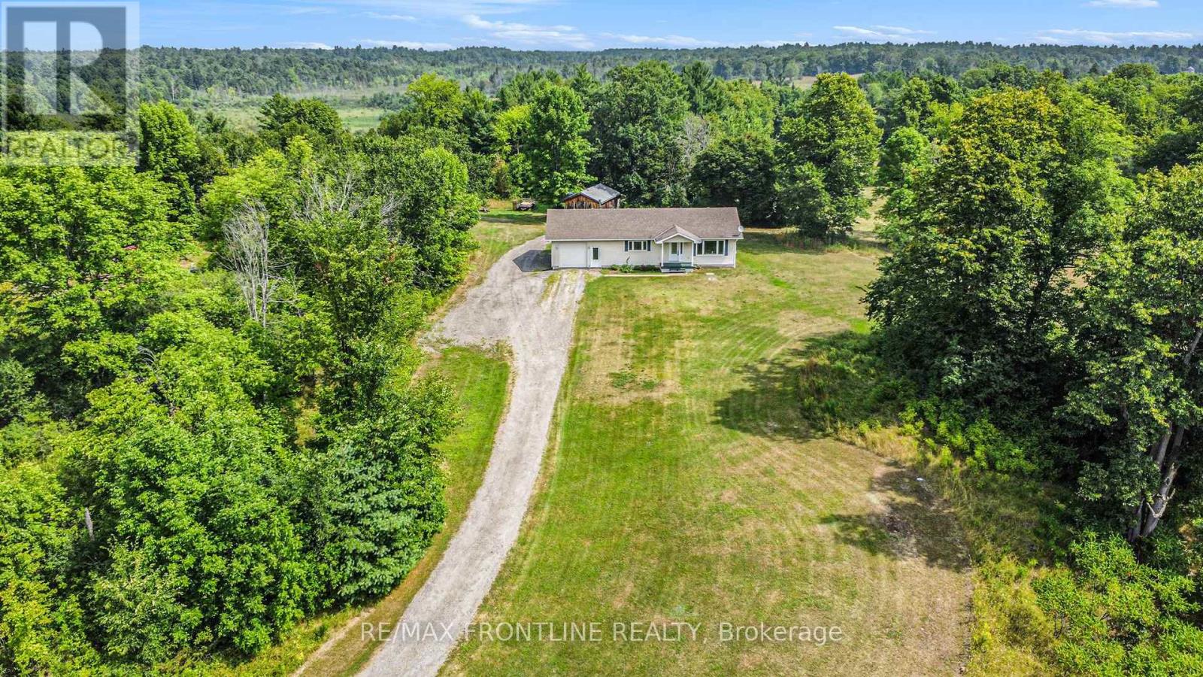5 Hodgstreet Place
Sylvan Lake, Alberta
Looking for upgraded living at the lake? Let me be the first to welcome you to 5 Hodgstreet Place! This well maintained 5 bedroom modified bilevel bursts with extra's to make lake life a little easier. From proximity to all amenities to the water softener and under floor heat, this home gives "Family Feel" with 2 spacious bedrooms on the main floor along side the kitchen, dinning and inviting living room. Upstairs above the triple attached garage, an incredible primary suite awaits you, which includes a big ensuite and soaker tub plus walk in closet. This primary also has laundry hook ups available to it too. (pictures show laundry in primary, but they have since been moved downstairs) While down stairs boasts a large family room, 3 piece bath room with steam shower and 2 more bed rooms, one of which is fully soundproof and could easily be used as a theater/ multi-media room! A/C will help cool you off after a long summer day in your fabulous west facing back yard. A fully finished family home in the town of all seasons, move in ready and only missing.. it's perfect family! (id:60626)
Royal LePage Network Realty Corp.
189 Livingston Avenue
Grimsby, Ontario
Beautiful freehold end-unit townhouse with escarpment views, no rear neighbours, and direct access to a large park from the backyard. This 3-bedroom, two-storey home offers approximately 2000 sqft of bright, open-concept living space. Enjoy mature landscaping that provides privacy for your patio perfect for relaxing or entertaining with a BBQ while the secure yard offers plenty of room for kids to play safely. The home features a two-car driveway plus garage, main-level laundry, and an inviting primary suite complete with a walk-in closet and ensuite. Recent updates include a new roof (2014), countertops (2016), carpet (2019), deck (2023), and furnace (2023). Located in a prime Grimsby neighbourhood, near Parks and school, its just seconds from the QEW Casablanca exits, walking distance to the GO terminal and grocery store, and close to new amenities off Fifty Road as well as downtown shops and dining. This is a rare opportunity not to be missed. (id:60626)
The Agency
267 - 250 Sunny Meadow Drive
Brampton, Ontario
Welcome to this modern 2-bedroom urban townhouse featuring 1.5 bathrooms and an open-concept living and dining area that opens to a private balcony perfect for relaxing or entertaining. The spacious primary bedroom offers ample comfort, while the home is equipped with stainless steel appliances and en-suite laundry for added convenience. Located just steps from schools, shopping plazas, library, banks, and with quick access to Highway 410,this home offers both comfort and unbeatable convenience. (id:60626)
RE/MAX Gold Realty Inc.
1101 4132 Halifax Street
Burnaby, British Columbia
Welcome to your spacious 855 sq.ft. 1-bedroom plus DEN in this sought-after building. The building amenities include: Indoor Carwash Station, Inside EV Parking, Community garden and plendy of visitor parking. Amenities: The Amazing Brentwood, Madison Centre, SkyTrain stations (Gilmore & Brentwood), Save-OnFoods, T& T Supermarket, Parks (Willingdon Park & new dog park), and countless restaurants. Building amenities include a fully equipped gym, outdoor pool, private yard, hot tub, sauna, guest suites (2), bike room & media room. Short distance to Hastings Shops & Confederation Park and all school levels ( Public & Private) . Comes with one secured underground parking stall & a storage locker. (id:60626)
Trg The Residential Group Downtown Realty
Lph4 - 880 Dundas Street W
Mississauga, Ontario
Stunning Penthouse Condo with Breathtaking Lake & City Views!Welcome to this beautifully maintained 2+1 penthouse suite in the highly sought-after Kingsmere on the Park, offering unobstructed views of Lake Ontario and panoramic sunrises from wall-to-wall, floor-to-ceiling windows. This spacious 2-bedroom plus den layout features an open-concept living/dining area, a Modern & Upgraded kitchen with ample cabinetry/ Quartz Countertops and Stainless steel appliances. The generously sized primary suite includes a 4-piece ensuite bath and walk-in closet, complemented by a second full bathroom, ensuite laundry, and additional pantry/storage. This unit comes with 2 premium parking spots and a private storage locker. Residents enjoy exceptional indoor amenities, lush landscaped grounds, an expansive outdoor patio, and direct access to trails and Huron Park. Experience the serenity of a quiet, community-oriented building ideally located near shopping, transit, schools(including UofT), hospitals, and recreation. Amazing amenities: Carwash, Hobby room, Indoor Pool, Gym, Sauna, Bike Room, Guest Suite, Party room, Cinema room. All Utilities are included as well as Cable TV/Internet and Daily Sunrise* (id:60626)
Royal LePage Signature Realty
6585 Highway 221
Lakeville, Nova Scotia
Welcome to 6585 Highway 221, located just minutes away from the town of Kentville, Nova Scotia - a property brimming with potential! This stunning country residence has been extensively and expertly renovated to feature 5 bedrooms, each with their own ensuite bathroom. The layout includes a lofted suite with two bedrooms, a cozy living area, and a lovely three-piece bathroom. The main living area is spacious while still being cozy, a character-filled kitchen, and dual access from both the front door and back deck. Three additional bedrooms, each with their own en-suite bathrooms, complete the main level, all of which have been meticulously renovated in 2024 with proper permits (documentation available via your agent). Set on over three acres, this property is beautifully offset from the main road by a shared driveway, offering a serene and picturesque setting that captivated the current owners. The unfinished basement presents an exciting opportunity for a legal income suite, allowing for additional revenue potential. The large above-ground pool can provide outside fun during the warmer months! An irrigation system surrounds the perimeter of the home (covering approx 2 acres) to help to optimally maintain the yard. Though the owners had planned to make this their long-term home, unforeseen circumstances have led to this sale. Much attention has been paid to improving the property, not just with the additions to en-suite bathrooms, paint, wall paper etc - but important upgrades such as a new HVAC, bedroom doorways meeting 36 inch widths, redone plumbing, and so much more (ask your agent for the full update list). Dont miss your chance to own this versatile property with endless possibilities! This property is also NOT subject to deed transfer tax. (id:60626)
Royal LePage Atlantic
122 6026 Lindeman Street, Promontory
Chilliwack, British Columbia
Soak up sweeping valley & mountain VIEWS from this stunning, like-new townhome. Perfect spot in the complex with no front or rear neighbors, just peaceful nature & big skies! Watch eagles soar, the changing seasons and sunsets from your two spacious and fully covered decks. The main floor is bright and welcoming with a sleek quartz kitchen, oversized island, and cozy gas fireplace with custom fan. The lower floor provides 2 comfortably sized bedrooms, including a dreamy primary suite highlighting the lovely scenery.. The walkout basement is wide open"”ready for your home gym, media room, or more! Visitor parking just steps away! * PREC - Personal Real Estate Corporation (id:60626)
Exp Realty
7 46906 Russell Road, Promontory
Chilliwack, British Columbia
END UNIT W/ VALLEY VIEWS! Live an elevated life in this stunning move-in ready 3 bdrm END UNIT on gorgeous Promontory Heights. This 1528 sq ft home is in a very PRIVATE location with a LARGE YARD, oversized VIEW PATIO, & full driveway + double garage. Located in the convenient coveted entry row, this home is surrounded by ample visitor parking and is easy to access. Step inside to a BRIGHT OPEN main floor featuring beautiful inlay hardwood flooring, a lovely WHITE KITCHEN, large living room w/ gas fireplace, & direct access to the VIEW PATIO & yard w/ space for a hot tub below. Upper level w/ 3 bdrms incl a HUGE primary suite w/ full ensuite washroom & walk-in closet. Add on CENTRAL AIR CONDITIONING and we have a WINNER! Do not miss your opportunity to be in the BEST location! * PREC - Personal Real Estate Corporation (id:60626)
RE/MAX Nyda Realty Inc. (Vedder North)
21 - 242 Upper Mount Albion Road
Hamilton, Ontario
Immaculate 2 stry townhouse located in enclave of similarly maintained properties boasting E. Mountain location near schools, shopping, city transit & Red Hill access. Incs 2006 built brick/sided home sit. on 20 x 92.76 lot introducing 1450sf of living area, 585sf on-grade basement & 280sf garage. Main level showcases Chef-Worthy kitchen sporting rich/dark cabinetry, island, tile back-splash & SS appliances, dinette enjoys sliding door WO to 400sf tiered deck system, family room w/9ft tray ceilings, 2pc powder room & primary bedroom ftrs 2 large closets & 4pc en-suite. Upper level ftrs 2 bedrooms, 4pc bath & laundry station. Lowest level incs family room, 2pc bath, multiple storage/utility room. Incs $129 p/mnth road fee. Extras - n/g furnace, AC, eng. hardwood flooring, dishwasher'25, near new appliances, paved drive & visitor parking. (id:60626)
RE/MAX Escarpment Realty Inc.
242 Upper Mount Albion Road Unit# 21
Stoney Creek, Ontario
Immaculate “Move-In Ready” 2 storey townhouse located in an upscale enclave of similarly maintained properties boasting preferred east Mountain location - offering close proximity to schools, churches, health/wellness centers, arenas/rec centers, golf courses, shopping, city transit, quick & easy Red Hill/Linc access. Includes 2006 built brick/sided home situated on 20ft x 92.76ft serviced lot introducing 1450sf of tastefully appointed living area (585sf 1st floor / 865sf 2nd floor), 585sf finished on-grade basement includes direct man door entry to attached 280sf garage. Inviting covered porch provides access to roomy front foyer - follow 7 shorts steps up gleaming wood staircase to bright main level showcasing “Chef-Worthy” kitchen sporting rich, dark cabinetry, designer breakfast island, tile back-splash & stainless steel appliances, functional dinette includes sliding door walk-out to private 400sf tiered wooden deck system - segues to comfortable family room accented with 9ft tray ceilings & oversized windows - design seamlessly flows past 2pc powder room - completed with elegant primary bedroom enjoying roomy corridor flanked by large closets leading to personal 4pc en-suite. A few more stairs higher ascend to spacious upper level hallway includes 2 roomy bedrooms, 4pc main bath & laundry station tucked conveniently behind closet doors. Relax or entertain in the open & airy grade level basement family room includes 2pc bath, multiple storage rooms & utility room. Beautiful engineered hardwood flooring compliment warm, soft interior with distinguished flair. Notable extras - n/g furnace, AC, all near new quality appliances inc new dishwasher-2025, insulated roll-up garage door with side mounted garage door opener, paved driveway & visitor parking. Includes reasonable $129 p/month road maintenance fee. Experience a stylish life-style meeting most everyone's budget. (id:60626)
RE/MAX Escarpment Realty Inc.
20 Kawartha Hideaway Loop
Trent Lakes, Ontario
Check out this beautiful 2 plus 1 bedroom, one bath bungalow uniquely positioned on over half an acre of manicured, level lot that features mature trees, armour stone landscaping and a fire pit for those cool summer nights. The home has a bright eat in kitchen, large main floor family room, main floor primary bedroom with a walkout to deck and gazebo. A new garage with 8 foot doors and over 1100 square feet of open space leaves plenty of room to park vehicles and still have room for all your toys. The partially finished basement has a bedroom, laundry area and new high efficiency pellet stove. The property comes with deeded access to Buckhorn Lake for boating and swimming with a boat launch close by. Minutes to Buckhorn and all the comforts of country living (id:60626)
RE/MAX Hallmark Eastern Realty
20650 Hwy 7 Highway
Tay Valley, Ontario
Charming 3-bedroom bungalow nestled on 54 private acres of peaceful countryside. This well maintained home features a spacious bright eat-in kitchen with ample storage, perfect for family gatherings. A large living room with a gorgeous view and 3 comfortably sized bedrooms (1 bedroom has been converted to a laundry room for added convenience). The full unfinished basement with wood stove offers endless possibilities to customize your space. You will appreciate the quality construction of this home which ensures lasting comfort. Outdoor enthusiasts will never want to leave this fabulous property with trails throughout. Located in a desirable area just a short drive to Heritage Perth. The Tay Valley Recreational Trail is just seven minutes away as well as several lakes. This amazing property combines rural privacy with modern convenience, offering the best of country living while staying connected with local amenities and attractions just a short drive away. Includes road frontage on Kirkham Road which may offer severance potential. Don't miss out on this fabulous home and property! (id:60626)
RE/MAX Frontline Realty


