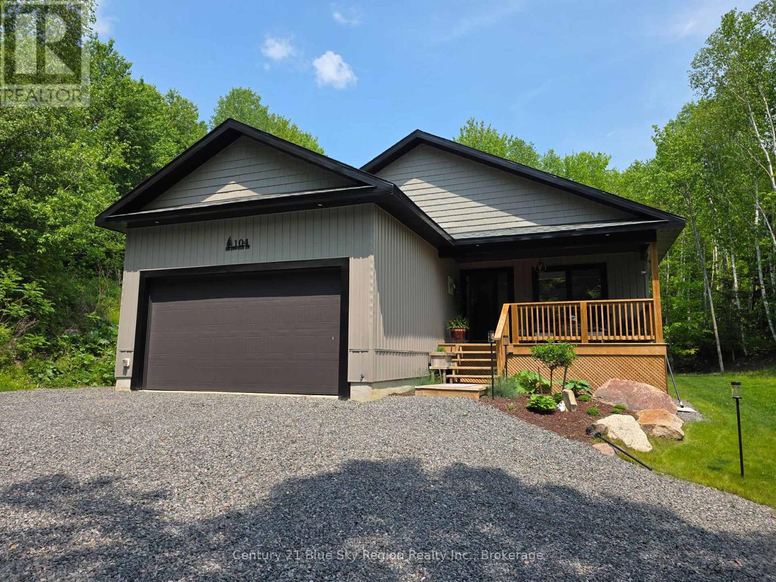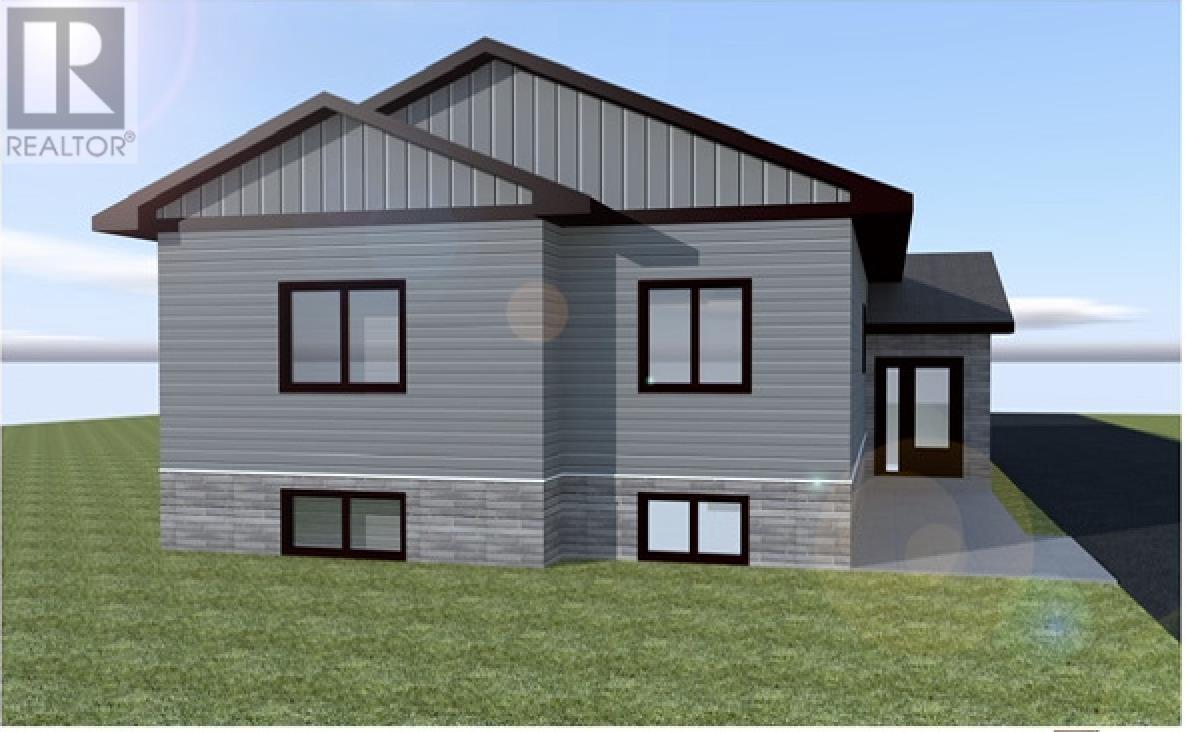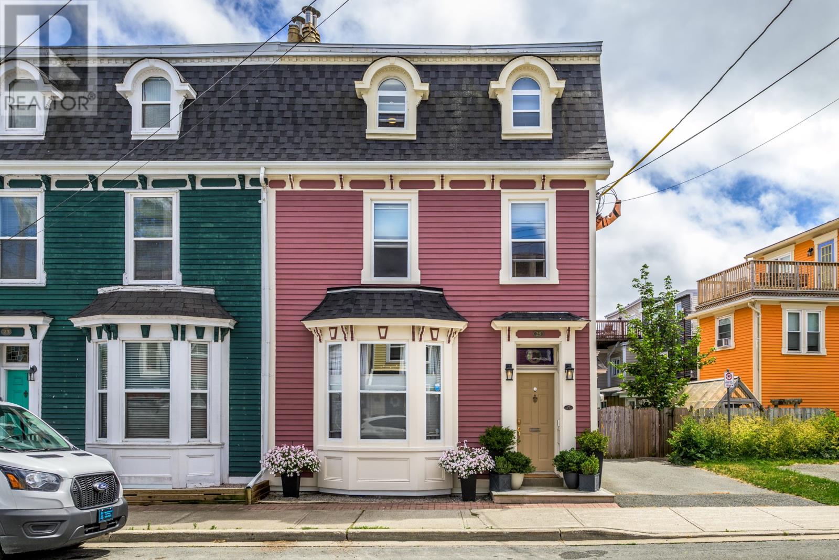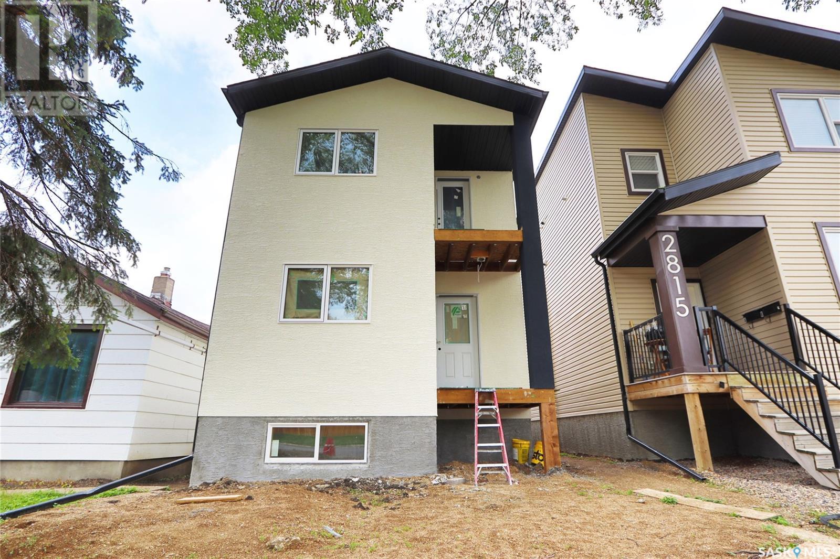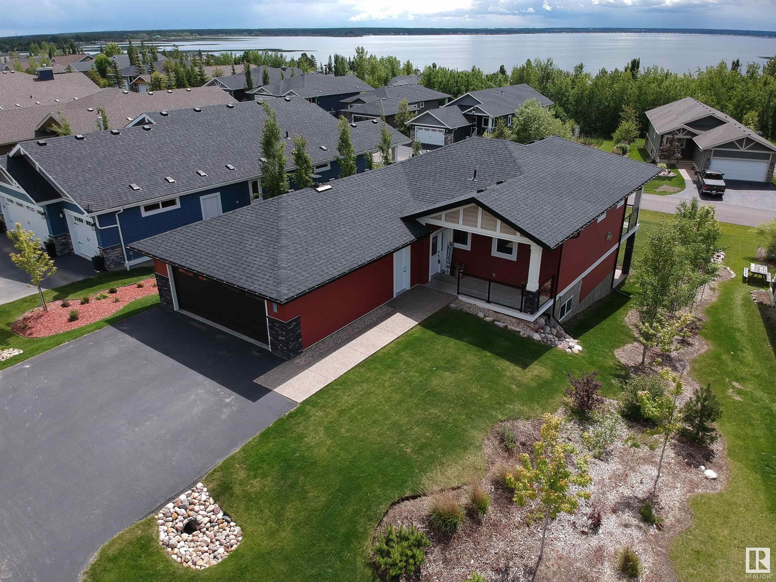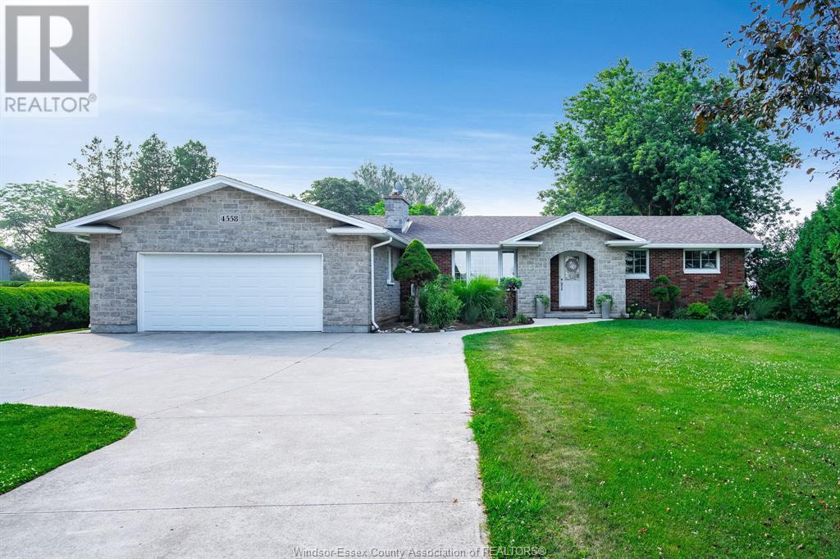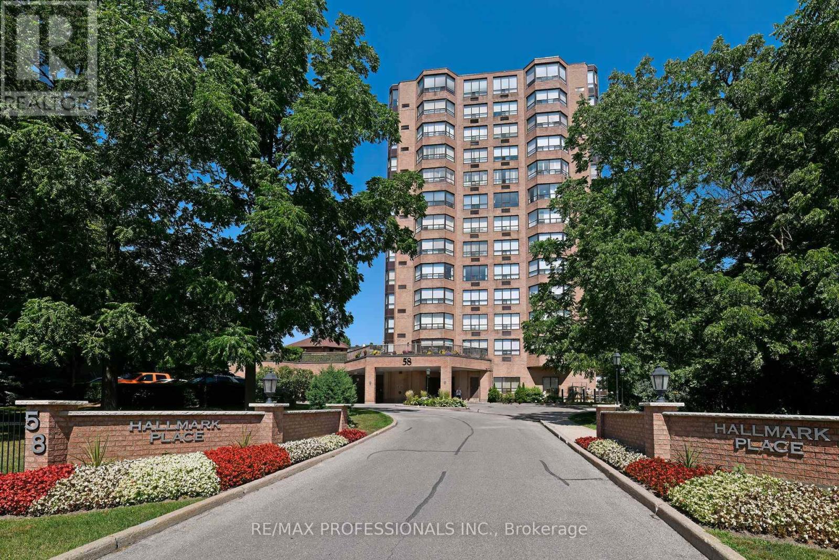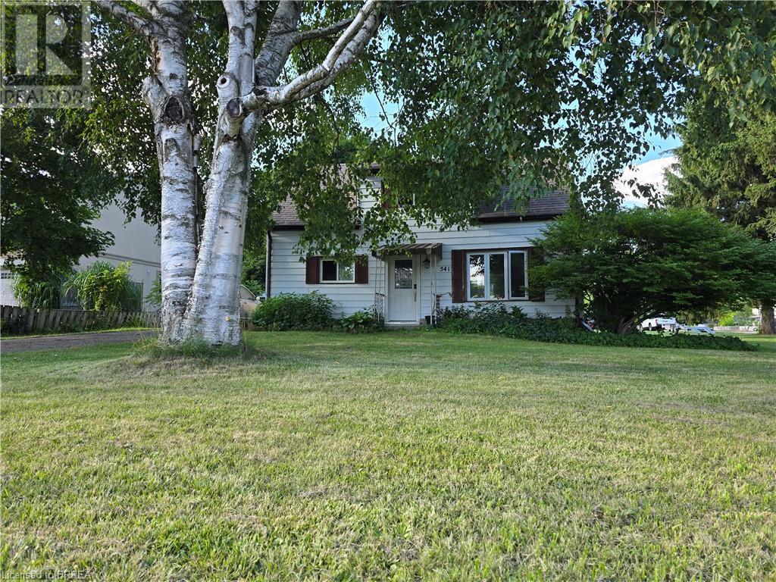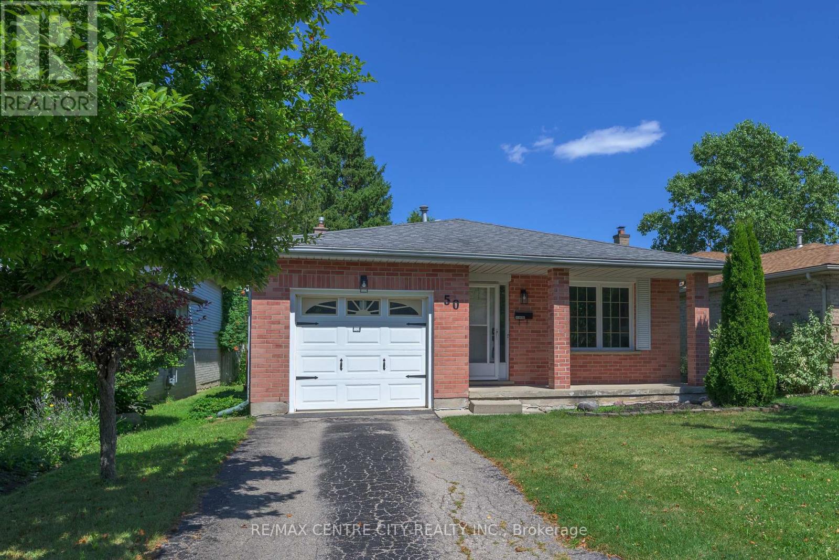104 Greenwood Drive
Bonfield, Ontario
Welcome to the peacefulness of country living at 104 Greenwood Drive, where privacy and community naturally blend. This private 0.79-acre property offers varied topography, splendid views, and an energy-efficient, owner-built custom bungalow designed for easy living. The unfinished basement is ready for your personal touch offering ample room to expand and create the perfect additional living space, bedrooms, rec room, washroom etc. Located in a family-friendly neighbourhood, it's just a short walk to Lake Nosbonsing and the amenities of Bonfield Township. After a long day, you'll be welcomed home by a property that boasts excellent curb appeal. Drive into the two-car garage and step inside, sheltered from the elements. The interior greets you with abundant natural light, stylish lighting, a luxurious bathroom, and convenient main-floor laundry. The open-concept living, dining, and kitchen spaces ensure you'll never feel isolated while cooking or entertaining. Prepare meals in the well-appointed kitchen while friends and family relax and enjoy the warmth of the living room. The spacious property offers endless possibilities for outdoor enjoyment, with trails ready to be created and areas to explore and roam. As you venture deeper into the land, the terrain rises, revealing views of Lake Nosbonsing. This elevated area would be perfect for a fire pit or gazebo, providing an idyllic spot to unwind. Discover the perfect balance of comfort, nature, and space at 104 Greenwood Drive. (id:60626)
Century 21 Blue Sky Region Realty Inc.
96 Lakeshore Road
St. Catharines, Ontario
All brick bungalow with attached garage located in the North end within walking distance to Lake Ontario with 3 bedrooms, central air, central vacuum, 2 gas fireplaces. Situated on a large fenced in yard 68x149 and featuring a covered patio and nicely landscaped. Close to all amenities. (id:60626)
Royal LePage NRC Realty
Lot 4 Sherwood Pkwy
Sault Ste. Marie, Ontario
Welcome to The Serinata, a 1,392 sq ft bungalow located in sought-after Sherwood Heights. Built by SLV Homes, this home offers a smart, functional layout, modern finishes, and quality construction throughout. Enjoy a bright, open-concept kitchen, dining, and living space—ideal for daily living and entertaining. The kitchen includes an island with breakfast bar seating and opens onto a 12x12 deck, perfect for outdoor enjoyment. The main floor features three bedrooms, including a primary suite with walk-in closet and 3-piece ensuite. A 4-piece main bath serves the additional bedrooms, while a welcoming front foyer and walk-in closet complete the space. Interior highlights include 9-foot ceilings, custom kitchen cabinetry and vanities, modern flooring and countertops, and your choice of paint colours from a builder-approved palette. Built for comfort and efficiency, the home includes a high-efficiency gas furnace, central air conditioning, R-60 attic insulation, 200-amp service, and a gas BBQ hook-up. The unfinished basement includes a rough-in for a 3-piece bathroom and layout options for a future rec room, fourth bedroom, and flex space. Exterior finishes include brick accents, vinyl siding, gravel driveway, sodded yard (up to 40 ft at rear), and full Tarion Warranty coverage. The Serinata - Smart living starts here. Price includes HST. (id:60626)
Exit Realty True North
40 Else Street
St. Catharines, Ontario
Opportunity knocks to make this desirable North End neighbourhood home your own. This 1,238 square foot all brick bungalow is unique for the area offering more space than many of the neighbouring homes and featuring a detached one-and-a-half car garage and a concrete driveway with enough room for about seven cars. As you step into the inviting foyer, you'll be welcomed into a light-filled living room with a cozy wood fireplace that flows into a good-sized dining room. The main level has beautiful hardwood floors throughout and the kitchen, updated some years ago with oak cabinetry offers quick access to a covered deck that extends to an open portion for barbecuing and soaking up the sun. To complete the main level are 3 generously sized bedrooms and a 4 piece bathroom. Downstairs, you'll find a large rec room and the existing bar area that used to be a fourth bedroom. Nearby is the new bathroom with a walk-in shower and a built-in cedar fold down chair. There's also a workshop, a cold cellar, and extra space that could be a fantastic games room or an additional bedroom. The thoughtful and manicured landscaping in this expansive backyard gives a private place to relax. This family home has been passed down over the past 60 years and has been respectfully and immaculately cared for. Recent updates include a 2011 furnace, a three-year-old air conditioner, a 2009 roof, 2008 windows, and an owned hot water tank. Close to all shopping amenities, highway access, and public transportation. (id:60626)
Boldt Realty Inc.
25 Bond Street
St. John's, Newfoundland & Labrador
Welcome to 25 Bond Street. This renovated Southcott-style Victorian has been lovingly restored to blend timeless character with modern comfort. Thoughtfully updated throughout, it offers peace of mind, function, and undeniable charm—all in one of the most coveted corners of downtown St. John's. With a southeast-facing backyard and a rare double driveway, this home offers a combination of features that’s truly once-in-a-blue-moon. Substantially renovated since 2000, the 3-storey layout includes 3 bedrooms, 2.5 bathrooms, a second-floor rec room, and a dedicated home office. The main floor impresses with 10-foot ceilings and a seamless flow from the front living room to the heart of the home: a kitchen designed for entertaining. With a large island, granite and Corian countertops, heated floors, and soft morning light, it’s a space for both quiet coffee moments and lively dinner parties. Throughout, preserved architectural details—original staircase, three wood-burning fireplaces—are balanced by tasteful, modern updates. The result is a grounded, elegant atmosphere that feels instantly welcoming. From nearly every level, you’re treated to a rare cityscape: lush treetops, the Southside Hills, glimpses of Signal Hill and the Narrows—even more proof you’re somewhere special. Major updates include a full exterior renovation (siding, roofs, dormers, corbels, and paint, 2020–2022) and a stunning backyard redesign by Murray’s Landscaping (2024). Tucked on a quiet, one-way street between Gower Street and Bannerman Park, the location is unbeatable. Jog Signal Hill, grab coffee around the corner, meet friends for dinner downtown, or explore nearby shops and breweries—this is St. John’s at its best. Maybe this is the home you've been dreaming of—or the one you didn’t even know you were waiting for. Book your showing today. As per the Seller’s Directive, there will be no conveyance of offers before 12:30pm on Tuesday, July 29th. Offers are to be left open until 3:30pm that day. (id:60626)
Keller Williams Platinum Realty
2809 Mcdonald Street
Regina, Saskatchewan
This contemporary semi-detached residence, set for completion later this year, is situated on 2809 McDonald Street—part of the desirable Arnhem Place neighbourhood in Regina. Designed with flexibility and future income potential in mind, the property boasts three self-contained units, each with separate entrances, ideal for live-in investors or multi-family living. With a total of 1,653sqft of above-ground living space, the layout includes a main-floor 2-bedroom, 1-bath unit, a similarly sized second-floor 2-bedroom, 1-bath unit, and a basement 1-bedroom, 1-bath unit. This thoughtful configuration offers excellent rental income potential and privacy for occupants. Arnhem Place is known for its mature tree-lined streets and strong sense of community, while remaining within easy reach of downtown Regina, Wascana Park, Douglas Park, and local amenities. This build presents a smart opportunity to invest in a neighbourhood lauded for its blend of character, accessibility, and strong rental market. The architecture will feature modern finishes and clean lines, with durable construction and attractive curb appeal. (id:60626)
Exp Realty
#542 55101 Ste. Anne Tr
Rural Lac Ste. Anne County, Alberta
Welcome to the prestigious 'Estates at Waters Edge', a gated, waterfront community on the shores of Lac Ste Anne! Offering an outdoor swimming pool, sand beach, volleyball, marina, exercise room, playground, community centre & friendly folks! Your 1443 sq ft fully finished walkout bungalow is complete w/ a double attached, oversized & heated garage. Wide open concept boasting big windows, 10' coffered living rm ceiling & stone fireplace w/ patio doors that walk out to a huge covered lakeside deck spanning the entire width of the home, tons of granite countertop space, loads of cupboards, kitchen island & pantry. Primary bedroom has 5 piece ensuite & patio doors to the lakeside deck. An additional bedroom, 4 piece bath & laundry rm complete the main level. The walkout level is fully finished w/ 2 bedrooms, 4 piece bath, huge open games room w/ wet bar and steps out to a covered, lakeside patio. Municipal water and sewer. Located on the shores of Lac Ste Anne, an easy 45 min paved commute NW of Edmonton. (id:60626)
Royal LePage Arteam Realty
4558 Talbot Trail
Merlin, Ontario
LOOKING FOR THAT PERFECT LAKEFRONT RANCH WITH THE MILLION DOLLAR VIEW? THIS IS IT!! ENJOY THIS MATICULOUSLY MANICURED LOCATION WITH BEAUTIFUL GARDENS, POND AND VIEW OF THE LAKE, ALL RESTING ON NEARLY AN ACRE OF PROPERTY! POTENTIAL FOR AIRBNB WITH SEPARATE DETACHED GUEST HOME WITH 3 PIECE BATH AND KITCHENETTE OVERLOOKING THE LAKE. HOME OFFERS SPACIOUS PRIMARY SUITE WITH LAUNDRY AREA AND 5 PC ENSUITE; INFLOOR HEATING AND NEWER DUCTLESS HEAT/AIR CONDITIONING UNIT, UPDATED GAS FIREPLACE, LARGE DINING AREA, AND BASEMENT FAMILYROOM PRESENTLY SET UP FOR 3RD BED/GUEST ROOM. LARGE 2.5 CAR 28' X 22' INSULATED GARAGE AND CEMENT DRIVE; GENERAC GENERATOR INCLUDED SO YOU'RE NEVER WITHOUT POWER HERE. SIMPLY MOVE IN AND EMJOY THE STUNNING SUNSETS OVER THE LAKE (id:60626)
Deerbrook Realty Inc.
503 - 58 Church Street
Brampton, Ontario
Welcome to Hallmark Place a beautiful sought after condo that perfectly blends style and function. This bright and airy suite boasts laminate flooring throughout, enhancing its sleek and modern aesthetic. The open-concept layout is bathed in natural light thanks to the abundance of large windows, creating a warm and inviting atmosphere ideal for both relaxing and sophistication. The kitchen is open concept, updated with pot lights, stainless steel appliances overlooking the sun-filled breakfast nook - this unit offers both comfort and entertaining. As a resident, you'll have access to an impressive array of amenities including a Party Room, Meeting Room, Indoor Pool, and Gym. For added relaxation and convenience, enjoy the Sauna, Outdoor Gazebo, Visitor Parking, and a beautifully maintained Outdoor Patio. Situated in a prime East Brampton location, you're just steps from top-rated schools, lush parks, public transit, and the Brampton GO Station. You'll also find nearby shopping, and local amenities, just minutes away, offering the ultimate in convenience and lifestyle. This is urban living at its finest - don't miss the opportunity to make this space your new home! (id:60626)
RE/MAX Professionals Inc.
541 Burtch Road
Brantford, Ontario
Located in the sought-after Mount Pleasant area, this detached 2-storey home sits on just under half an acre in a quiet, established neighbourhood near the rail trails. With 3 bedrooms, 2 bathrooms, and a full basement, there’s plenty of space to work with. The large private yard features mature trees and offers great potential for outdoor living. This is a handyman special—bring your vision and make it your own. A great opportunity for those looking to renovate and add value in a desirable location. (id:60626)
RE/MAX Twin City Realty Inc.
50 Brandy Lane Road
London North, Ontario
A home is a story from its beginnings to the people who filled its rooms, and the walls that recorded their lives. Built in 1989,the story of 50 Brandy Lane evolved as a dream investment property in 2017. It is a generous back split featuring 4 finished levels, 4+1 bedrooms and 2 full bathrooms. Located in desirable northwest London White hills really says it all. The generous theme extends to the living room, dining room, eat in kitchen, third floor family room with brick gas fireplace, bedroom and bath. My oh my. May we go on? This place has been tidied up just fine to showcase its features, new laminate flooring throughout most of the house, patio doors off Kitchen open onto a deck overlooking a treed yard and a complete paint make over. Within 3 km of UWO, and walking distance of schools, shopping and transit, this home is in the making of another investment dream story or as pacious and comfortable home for a large family! (id:60626)
RE/MAX Centre City Realty Inc.
124 Gadsby Avenue
Welland, Ontario
Location, Location, Location!! This meticulously maintained bungalow home is a must see. Located steps from the Welland Canal. This 3+1 bedroom, 2 bath home offers an inviting main level including a cozy living room with natural hardwood flooring & refreshed eat-in kitchen with plenty of storage. Finishing off the main level are spacious bedrooms & 4pc bathroom. Side entrance door leading you to several backyard seating areas and garden oasis!! Private fully fenced and surrounded by cedar trees, great for all your family gatherings or enjoying some outdoor quiet time. Basement level offering a full rec-room & second kitchen area. There is a 4th bedroom, full 3 pc bathroom, and a utility room for all your laundry and storage needs. This is perfectly set up for a potential in-law suite or second unit. Updates include: Roof, Air conditioner, electrical panel, exterior doors, basement water proofing. Just minutes to all amenities, shopping & Hwy 406. Walking distance to both public, Catholic and Notre Dame High School. The Welland Canal & Canal Trails perfect for all your outdoor activities including walking, biking, kayaking, and fishing. (id:60626)
RE/MAX Garden City Realty Inc

