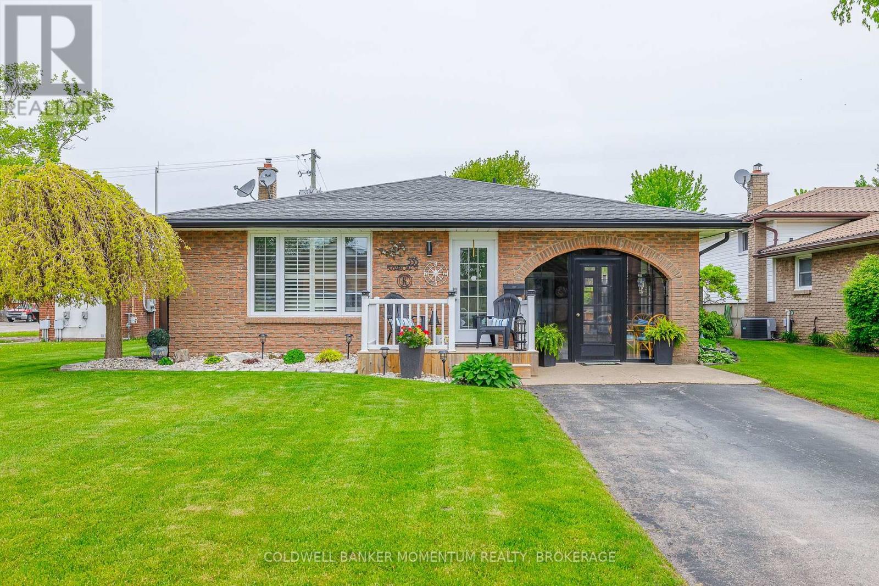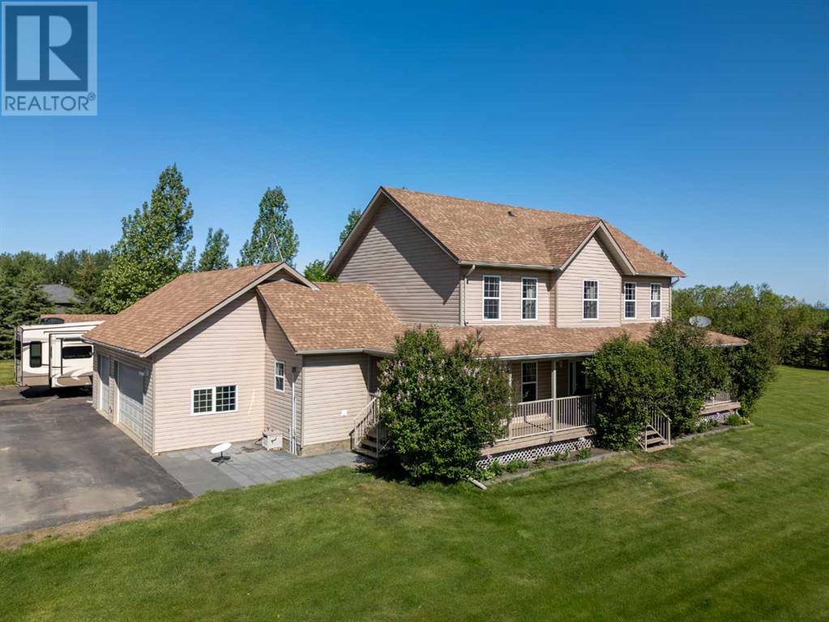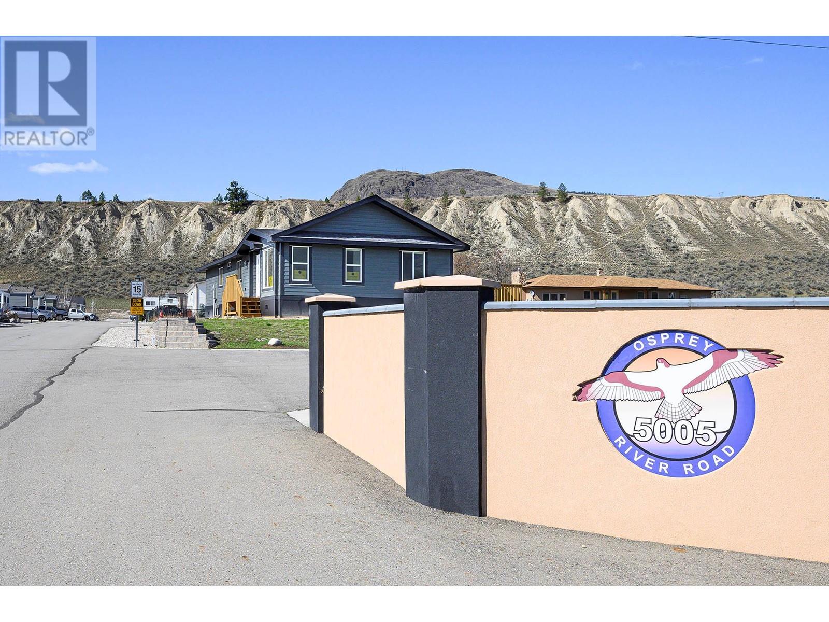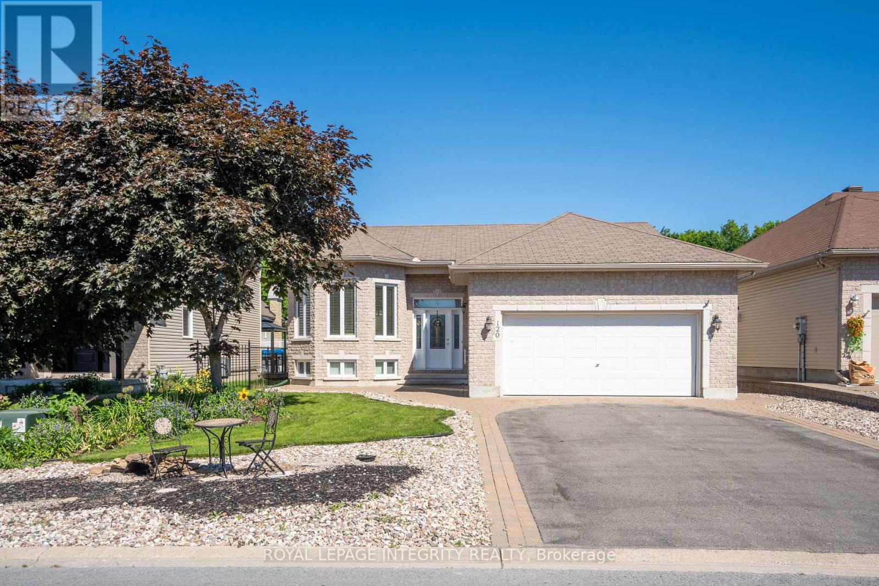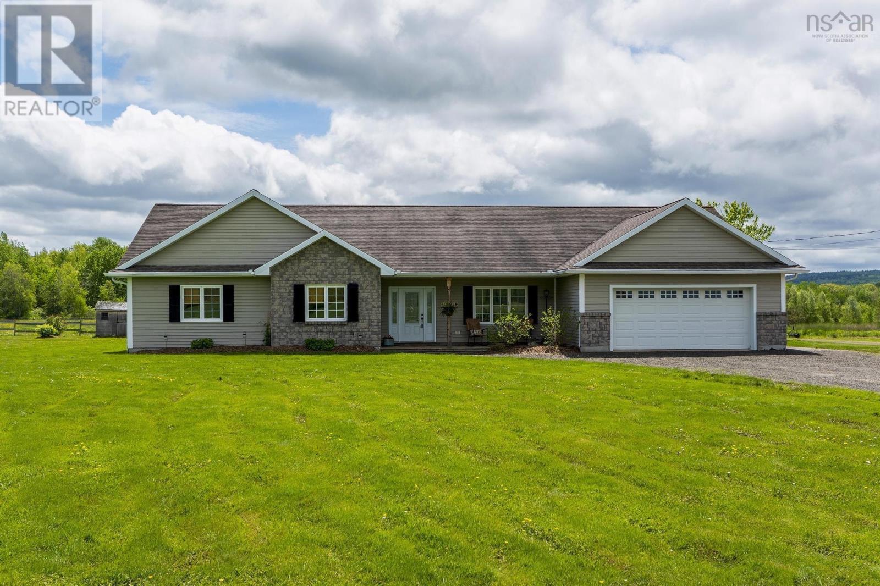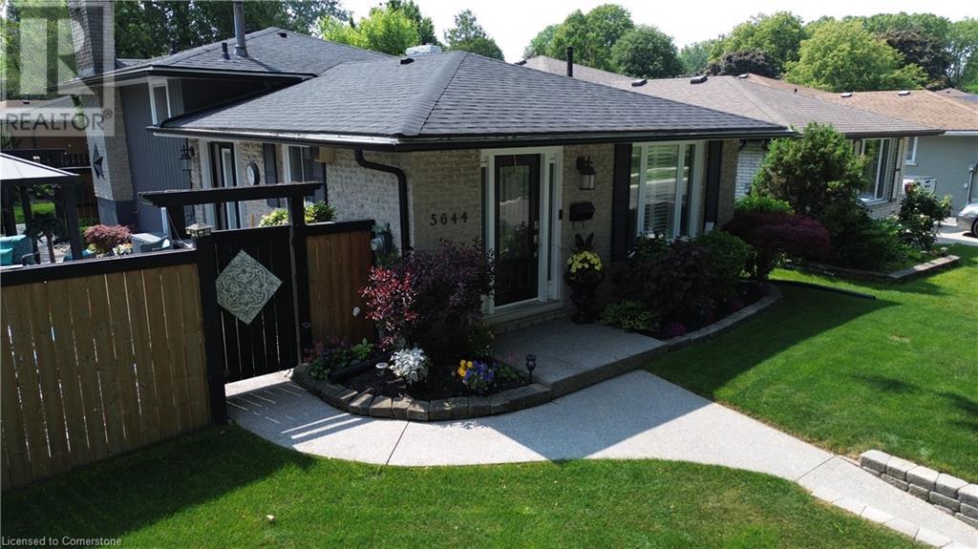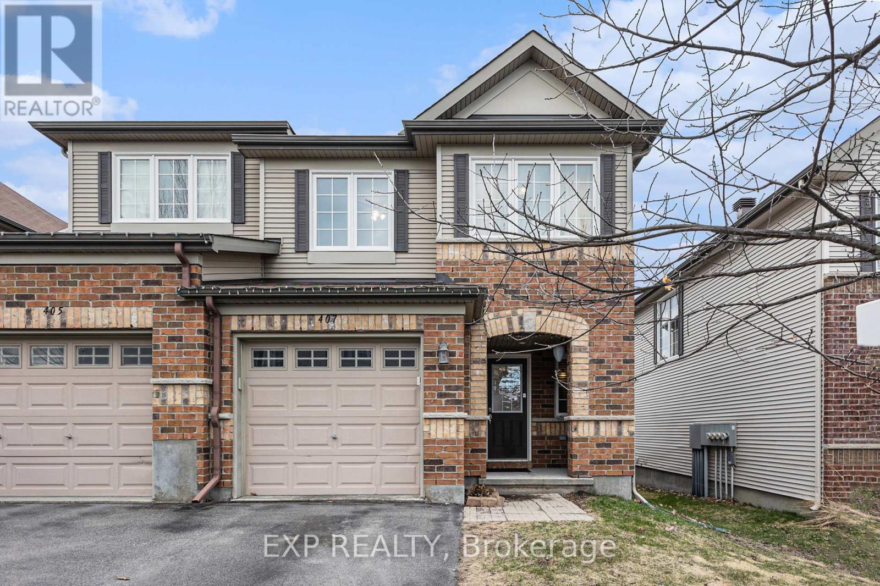408 Beth Crescent
Kingston, Ontario
Welcome to this stunning Springfield model by Barr Homes - A 2-storey detached home offering 1510sqft of finished living space in Kingston's highly sought-after Woodhaven neighbourhood. Thoughtfully designed with 9-foot ceilings on the main floor, this home features an open-concept kitchen, living, and dining area, perfect for modern living and entertaining. The main level also includes inside entry from the garage, a powder room and a covered rear porch. Upstairs, enjoy the convenience of second-floor laundry, a spacious primary bedroom with a walk-in closet and 3-piece ensuite, plus two additional generously sized bedrooms and a full bathroom. Additional features include California shutters throughout, ceramic tile in the foyer and bathrooms, an upgraded kitchen and covered back porch. The unfinished basement offers endless possibilities to customize and expand your living space. Don't miss this opportunity to own a beautiful family home in one of Kingston's best communities! (id:60626)
Sutton Group-Masters Realty Inc.
3709 70 Avenue
Lloydminster, Alberta
Welcome to this exceptional raised bungalow under construction in the rapidly developing Parkview neighborhood of Lloydminster. Located at 3709 70 Avenue, this stunning home is set to offer over 1,400 sq. ft. of modern living space and backs onto the scenic Holy Rosary High School football field, providing beautiful views and easy access to local amenities. The raised bungalow design offers an open, airy feel with 3 bedrooms upstairs and 2 additional bedrooms downstairs. The ICF (Insulated Concrete Form) basement ensures superior insulation and energy efficiency, making it not only a strong and durable foundation but also a quieter, more comfortable living space. The basement will include a legal suite with a separate entry, providing the perfect opportunity for rental income or multi-generational living. The home's main floor features main floor laundry and modern finishes such as luxurious vinyl plank flooring, sleek quartz countertops and smart lighting that adds convenience and efficiency to your everyday living. The living room is complemented by a feature wall that adds a touch of elegance, and the 3-piece ensuite in the master bedroom provides a private retreat to unwind. The oversized double attached heated garage offers ample space for your vehicles and storage, while the home is equipped with central air conditioning for year-round comfort. With time still available to choose your colors and personalize the finishes, this is a fantastic opportunity to own a brand-new home in one of Lloydminster’s most sought-after neighborhoods. (id:60626)
RE/MAX Of Lloydminster
10 Pickwick Lane
Lacombe, Alberta
This beautifully renovated English Estates home boasts 1,941 sq ft of living space! Upon entering, you'll be greeted in the grand foyer with curved staircase & the all new vinyl plank flooring with it's beautiful heiring bone pattern throughout the main floor. The brand new kitchen will be sure to impress with all new LG appliances, brushed nickel hardware & taps, silent close cabinets, and a gas fireplace with floor to ceiling marble surround. The true show stopper is the large island with second sink, bar seating, & additional storage. You will appreciate the custom roller blinds thoughout the house. There are three large bedrooms upstairs along with a four piece bathroom. The primary suite is like a retreat with it's south facing windows, walk-in closet, & plenty of space for a king bed. The main bathroom features a jetted tub. The basement offers a fourth bedroom, additional 3 piece bathroom, an extra large family room, and additional space that can be used as a home office. The huge back yard is completely fenced with a vinyl fence, has back alley access, large 10x10 shed, firepit area with brick patio. There is a side gate that offers options for RV storage. This home is like new with new plumbing, new electrical, new panel, new furnace, new appliances, new bathroom fixtures, new kitchen, and new textured ceiling. (id:60626)
RE/MAX Real Estate Central Alberta
535 Sugarloaf Street
Port Colborne, Ontario
Welcome to 535 Sugarloaf Street, Port Colborne! This beautiful backsplit built in 1973 is being offered on the market for the first time by the original owner! This home has been lovingly cared for and updated and features 3 bedrooms, a newer kitchen with island and great rec room space featuring a gas fireplace and wet-bar. This house is move-in ready as the majority of the expensive items such as kitchen cabinets, flooring, windows, shingles, doors, trim, furnace etc. have been updated. The backyard oasis is perfect for entertaining and cooling down on a hot day as it features conversation space and a professionally maintained inground pool. There is also a gorgeous newer 3 season room which offers even more livable square footage throughout the majority of the year. This home is only minutes from HH Knoll Park, Port Colborne Hospital, Sugarloaf Harbour Marina and the shops and restaurants along the canal. Don't wait to see this home as it is priced to Sell so call today for your private personal showing. (id:60626)
Coldwell Banker Momentum Realty
Lot 2 , 123017 Township Road 591
Rural Woodlands County, Alberta
"THIS IS IT !!" This magnificent acreage is close to Whitecourt and is move-in ready !! These original owners have meticulously developed and maintained this acreage and pride of ownership is evident. Built in 2007, this home offers 2100 plus sq.ft. , and has 4 bedrooms on the second level , with the large primary bedroom having a walk-in closet and 3-piece ensuite. Second level also has another full 4-piece bathroom. Main level offers a huge stunning kitchen with plenty of cabinets, large living room, 2-piece powder room, large laundry room, large office/computer room and large formal dining room. There is also an attached heated triple garage . This home has a true wraparound deck with newer maintenance-free railings. These grounds and landscaping are truly impressive offering plum and apple trees, beautiful lilacs and spruce trees and a tree-lined driveway when pulling up to this property. There is a 30'x40' tarp shed and 2 sheds that are staying, there's a nice firepit area , there is asphalt in front of the garage and beside the house , plenty of RV parking space and the perimeter of this property is fenced. The views are amazing from this home which is less than 15 minute from town. Every tree on this 5.24 acre parcel was planted by these original owners and this package will surely impress all . All appliances are staying and are all 3years old or newer (except microwave). (id:60626)
RE/MAX Advantage (Whitecourt)
117 Crestview Boulevard
Sylvan Lake, Alberta
Immediate Possession Available – Brand New Black Wolf Custom Home in Sylvan Lake. Step into this stunning new build in the sought-after Crestview community, offering exceptional curb appeal with modern exterior finishes, an abundance of windows, and a welcoming covered front porch with durable composite decking. The spacious front entry greets you with luxury vinyl plank flooring, a built-in bench for convenience, and a walk-in coat closet. Designed with entertaining in mind, the bright and open main floor features a generous living area and a show-stopping kitchen complete with a large center island, quartz countertops, stainless steel appliances (with a waterline for fridge/ice maker), and a stylish butler’s pantry that includes a prep sink, coffee bar, and space for a freezer or wine fridge. The dining area is perfect for hosting and opens directly onto a west-facing 10' x 12' composite deck. Upstairs, you’ll find a sunny bonus room, two well-sized bedrooms, a 4-piece main bathroom, and a convenient laundry area with washer and dryer included. The spacious primary suite easily fits a king-sized bed and offers a walk-in closet and a 4-piece ensuite with double sinks & stand up shower with glass door. The unfinished basement features a separate side entrance for home business, private guest space, or a teen retreat. With 9-foot ceilings, a high-efficiency furnace, and rough-ins for both air conditioning and in-floor heating, this home is built for comfort and future flexibility. The attached garage is insulated and drywalled, complete with a floor drain and a 220V outlet—ideal for EV charging. Located in the desirable Crestview neighborhood, this home is close to the highway, town amenities, the local trail system, and beautiful Sylvan Lake. Seller to complete front & back sod as well as pressure treated fence so bring the kids and pets, move in ready (id:60626)
Rcr - Royal Carpet Realty Ltd.
5005 River Road Unit# 153
Pritchard, British Columbia
Discover Osprey, an exciting new development in picturesque Pritchard, BC—perfectly positioned across from the stunning Thompson River and at the gateway to the Shuswap. This bare land strata community offers the rare opportunity to own a custom-designed home by award winning Countryside Manufactured Homes starting at just $389,900.00 including your very own lot and GST. This featured home has exceptional value with 1,620 sq. ft. of thoughtfully designed living space, complete with vaulted ceilings, 3 bedrooms, 2 bathrooms, and a spacious deck ideal for outdoor relaxation.. The gourmet kitchen is equipped with a central island, perfect for entertaining and everyday cooking, and comes fully outfitted with appliances. Additional highlights include full 200 amp electrical service, forced air heating with central A/C, many oversized windows for extra light, walk-in shower in the primary bath, a private setting with only one direct neighbour, 21’ driveway for parking. Whether you're retiring, buying your first home, or simply looking for a peaceful escape just outside the city, Osprey offers a fresh start on your own land—complete with full new home warranty and a community of established homes and your choice of one of 40 unique lots left. Customize your dream home and move in within as little as 100 days. Don’t miss your chance to be part of this unique riverside enclave. Contact us today for an information package, private tour, and a look at the show home! (id:60626)
RE/MAX Real Estate (Kamloops)
224 Thomas Street
Deep River, Ontario
This BEAUTIFUL 4-bedroom 2-storey home offers exceptional quality and is an excellent home for the growing family. Features 2850 sq ft of living space that is captivating from the spacious front entry with vaulted ceiling, quality hardwood flooring in living room, bedrooms and formal dining room, family sized kitchen with loads of counter space, large eating area, main floor family room with airtight fireplace and sliding patio door to a deck overlooking the private back yard bordering town green space. Imagine having a 22' x 14' primary bedroom with 16' x 6'6" en suite bath and large walk-in closet, main floor laundry, 3.5 baths, full finished basement with 4th bedroom, family room games room & 4 pc. bath, double attached garage with super convenient interior entrance, and gas heat/central air. All this and more in a highly desirable neighborhood close to Point Point Beach, Grouse Park, Ski Hill and School. new HRV May 2024, roof shingles 2020, gas cooktop 2020, AC 2016, fridge, 2024. Call to view today. 24hr irrevocable required on all Offers. (id:60626)
James J. Hickey Realty Ltd.
120 Jasper Crescent
Clarence-Rockland, Ontario
This impeccably maintained, custom-built bungalow offers exceptional comfort and style in the sought-after Morris Village community. With 2 bedrooms & full bathroom on the main floor and 2 bedrooms & full bathroom on the fully finished lower level, this home is perfect for multi-generational families or those needing space. Enjoy the convenience of a double car garage and the serenity of a fenced backyard featuring a two-tiered deck and gazebo your private outdoor retreat. Inside, you'll find gleaming hardwood floors, main floor laundry, and a stunning kitchen complete with hardwood cabinetry, a center island peninsula, and a walk-in pantry. Soaring 9-foot ceilings on both levels enhance the sense of space and airiness throughout the home. Located on a quiet street with minimal traffic, this home is just minutes from parks, golf, public transportation, and all essential amenities. Don't miss this rare opportunity to own a home that combines luxury, location, and lifestyle! (id:60626)
Royal LePage Integrity Realty
10928 Highway 1
Paradise, Nova Scotia
Welcome Home! This stunning 5.3 acre hobby farm, where pride of ownership shines in every detail! Step inside to all one level living with an open concept design , perfect for both relaxing and entertaining. The breathtaking kitchen features custom finishes, abundant counter space, large island and the cutest pantry ever! Enjoy cooking while overlooking the serene backyard with a view of the animals or kids in the pool. The cozy living room boasts a warm fireplace, while a separate den provides additional space to unwind.For equestrian enthusiasts, this property is fully set up for horses with a 72' x 32' coverall barn complete with stalls, power, and water, plus a riding ring and all fencing in place. Comfort flooring has been installed in the three 12 x 12 stalls along with new wiring. Whether you're caring for horses or other animals, this farm is truly move-in ready for both humans and animals alike!Outside, enjoy a 27 saltwater above-ground pool, perfect for summer days, and take comfort in the ICF construction and in-floor heating for year-round efficiency and warmth. Recent upgrades include new flooring, both bathrooms recently renovated , fresh paint, new baseboards, interior doors, new hot water tank and stylish light fixtures - all designed to impress! This property is a rare gemmeticulously maintained, beautifully upgraded, and ready for its next owners to love. Dont miss this incredible opportunitybook your private tour today! (id:60626)
Royal LePage Atlantic (Greenwood)
5644 Heritage Drive
Niagara Falls, Ontario
Step into this beautiful 4-level backsplit, ideally located in Niagara Falls’ desirable North End, directly across from a Heritage Park and Victoria Public School — perfect for families and those who appreciate a quiet, community-focused setting. This 3-bedroom home impresses from the moment you arrive, showcasing exceptional curb appeal with a double-wide exposed aggregate driveway, manicured park-like lawns, vibrant flower beds, a storage shed on a concrete pad, and a private, sanctuary-style side yard complete with an exposed aggregate patio, gazebo, and privacy fencing — ideal for relaxing with a glass of wine or entertaining guests. Inside, the home continues to impress with three bright convenient entryways, all featuring elegant keyless entry door systems. The fully updated interior includes a stylish kitchen, high-quality flooring, upgraded trim, a modern 4-piece main bathroom with a luxurious jetted tub, and a convenient main floor laundry - rarely found in this floorplan. The warm and inviting family room offers a cozy retreat with a recently converted gas fireplace — perfect for unwinding after a long day. The lower levels feature a second 3-piece bath, a versatile bonus room that can serve as a 4th bedroom, games room, or home office, plus a practical workshop space. (id:60626)
Realty One Group Insight
407 Heathrow Private
Ottawa, Ontario
Welcome to this stunning 3-bedroom, 3-bathroom end-unit townhome located on a quiet, private street in the heart of Stittsville. Modern, bright, and impeccably maintained, this home features hardwood flooring on the main level with ceiling pod lights that create a warm and inviting atmosphere. The open-concept living and dining areas flow into a beautifully updated kitchen with new stainless steel appliances, ample cabinetry, and natural gas hook-up available for a gas stove. Patio doors off the kitchen open to a large, solid deck perfect for entertaining and complete with a BBQ gas line. Upstairs, the Berber-carpeted staircase leads to a convenient second-floor laundry room with washer and dryer, and three spacious bedrooms. The primary suite includes a 4-piece ensuite and two separate walk-in closets. An additional carpeted staircase leads to a fully finished basement featuring floor-to-ceiling windows, a cozy gas fireplace with a dedicated gas line, ceiling pot lights, and carpeted flooring ideal for a rec room or home theatre. Additional highlights include hardwood railings, laminate flooring on the second level. Located just minutes from schools, parks, trails, shopping, and all of Stittsville's amenities. This home truly checks every box. Book your showing today! (id:60626)
Exp Realty




