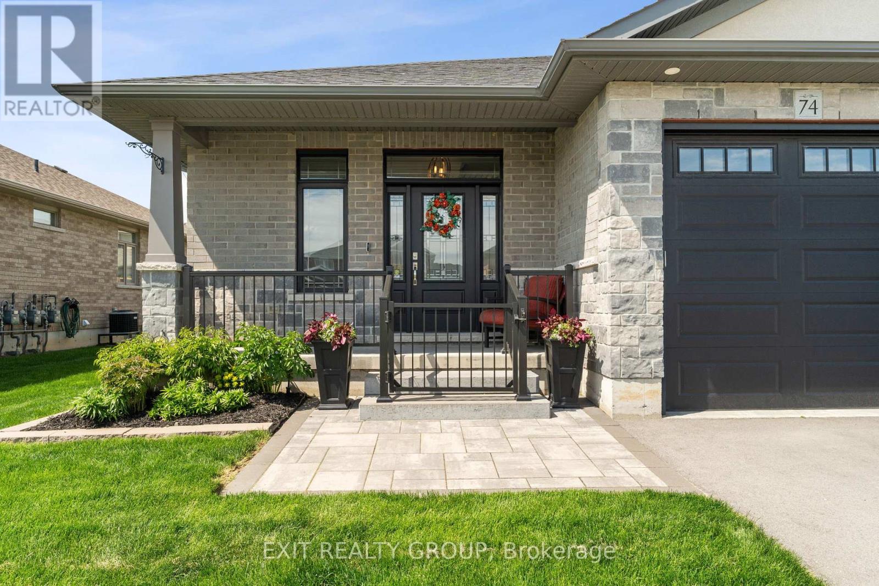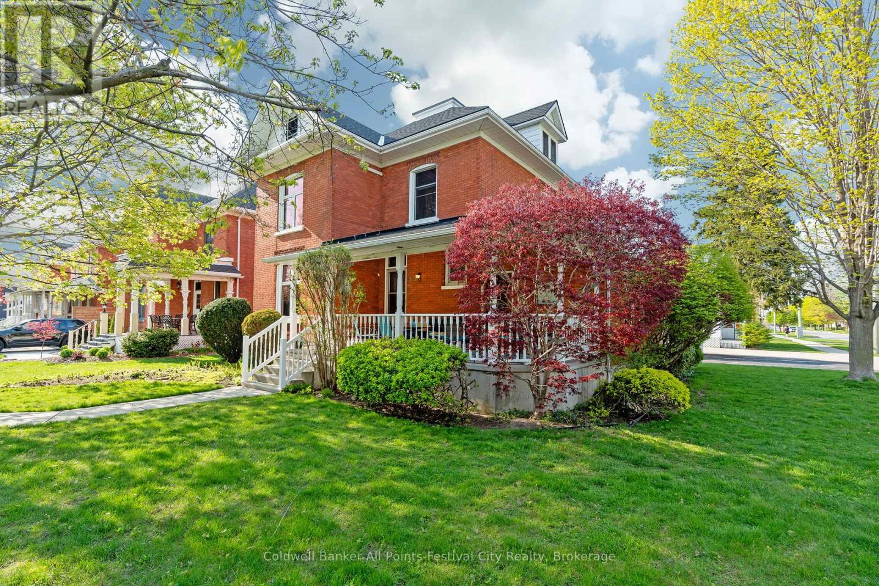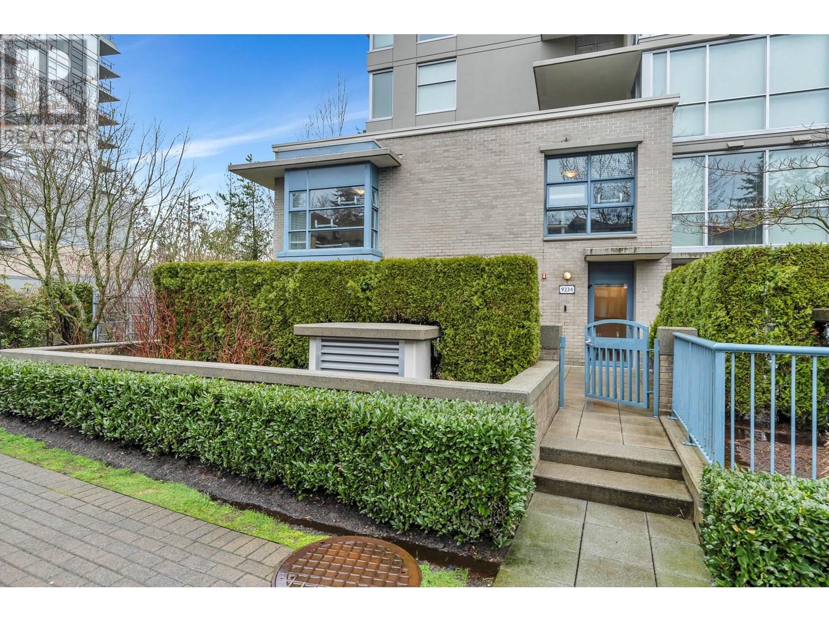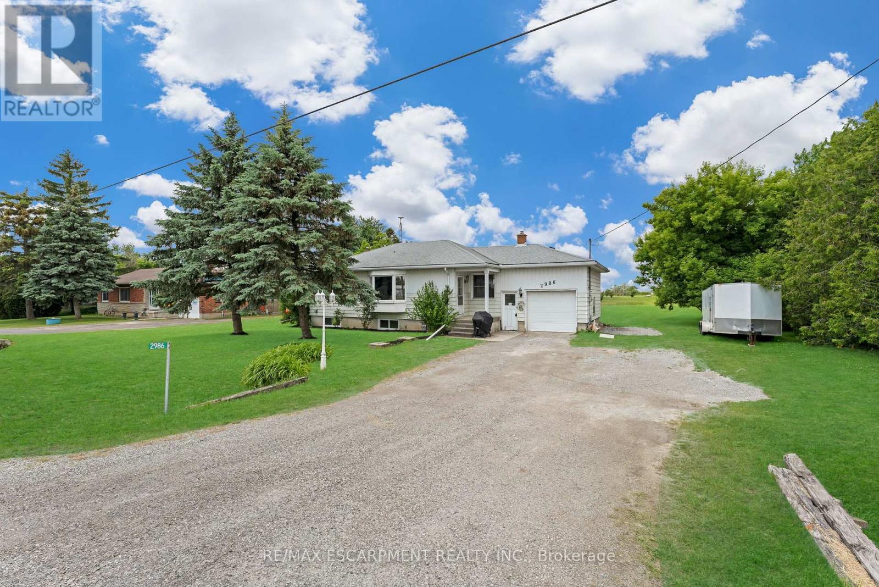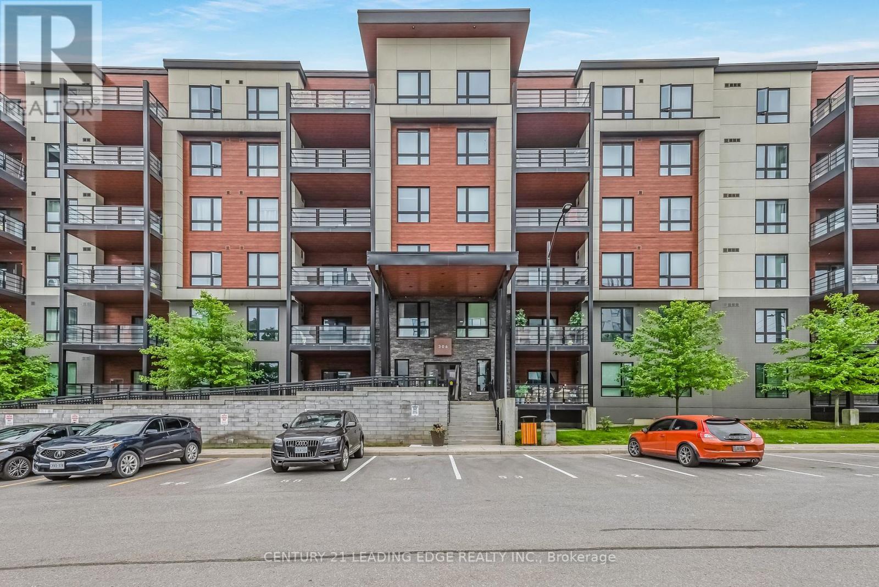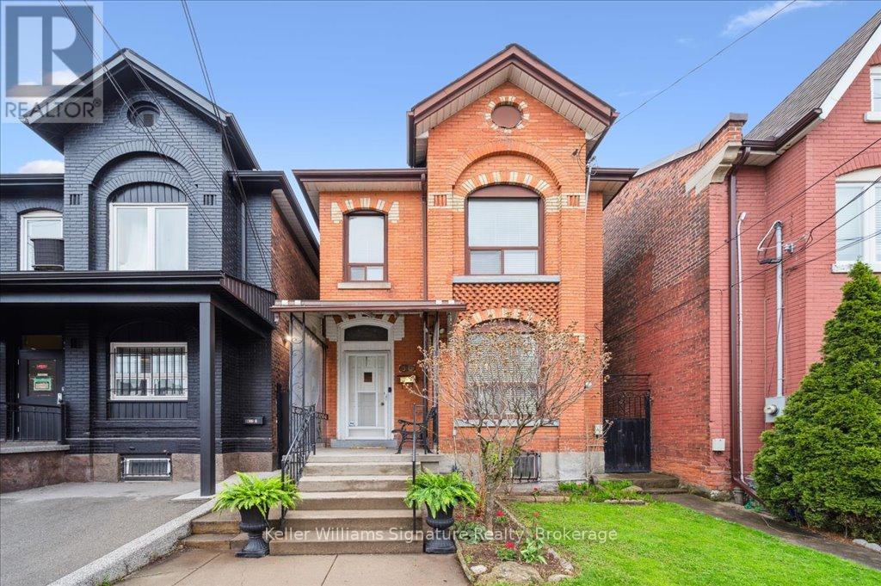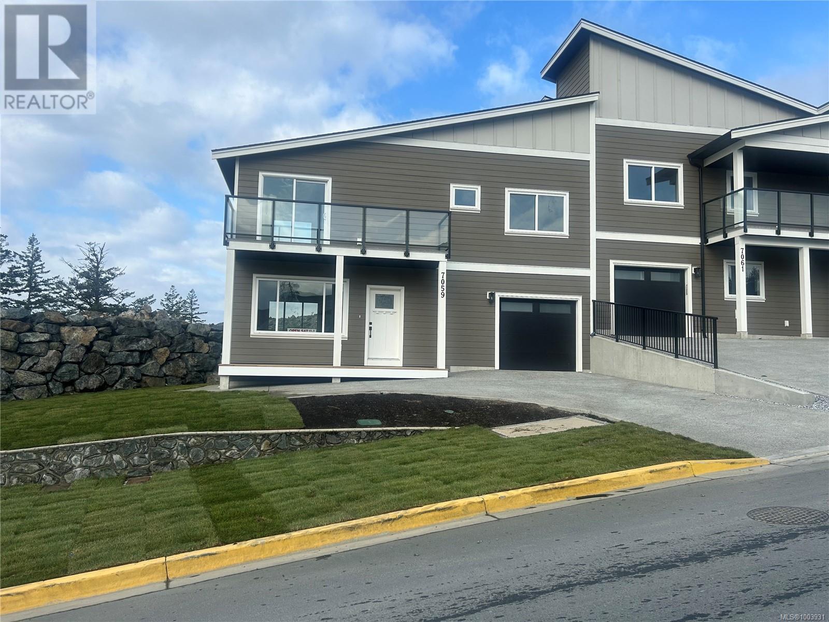74 Wims Way
Belleville, Ontario
MOTIVATED SELLER! Gorgeous freehold (no fees) end unit bungalow townhome in beautiful Caniff Mill Estates is brimming with high-end upgrades featuring 3 spacious bedrooms and 3 luxurious bathrooms with tiled and glass showers. Enjoy the warmth and comfort of in-floor heating in all three bathrooms. This property offers both privacy and ample outdoor tranquility with a covered front porch, interlock rear patio through the large patio doors with power window coverings, 2 outdoor seating areas, water fountain, gas BBQ hookup and its all fully fenced. Meticulously designed interior, highlighted by 9-foot ceilings that enhance the openness of the living area with tray ceiling and unique lighting fixture. Kitchen boasts ceiling-height cabinets that are quality, Canadian made with solid wood doors, soft close, full-extension, drawers with dovetailed corners, pantry, under cabinet lighting, island seating, striking Cambria quartz countertops that flow seamlessly throughout the home. High end appliances are included for a move-in-ready experience. The upgraded Mirage hardwood flooring and oak staircase adds elegance and sophistication throughout. The fully finished lower level offers an in-law suite with a large bedroom, office area, rec room, full bathroom and kitchen with wine cooler, perfect for entertaining. New heat pump installed, reverse osmosis system, sprinkler system, security system, auto garage opener and tankless water heater. The attention to detail in this home truly helps it show to perfection! Close to all amenities, riverside/nature walking trails, playground, dog park, great schools, shopping restaurants and health care. (id:60626)
Exit Realty Group
34 Walgrove Passage Se
Calgary, Alberta
Discover this charming two-storey detached home located in the family-oriented community of Walden in Southeast Calgary.Offering nearly 2,150 square feet of total living space, that includes the basement. This home blends modern comfort, stylish finishes, and thoughtful design. With its inviting layout and well-planned upgrades, this move-in-ready property is perfect for families or anyone looking for a home that balances function and beauty.From the moment you arrive, you'll be greeted by excellent curb appeal and a spacious front porch, ideal for morning coffee or relaxing in the evening.Step inside to discover a bright open-concept main floor featuring 9-foot ceilings and with luxury vinyl plank flooring, creating a seamless and contemporary living space. The generous living and dining areas offer the perfect setting for both everyday living and entertaining.At the heart of the home is a stunning kitchen complete with a large quartz peninsula that provides ample counter space for meal preparation and casual seating. This modern kitchen is equipped with stainless steel appliances, including an upgraded gas range, chimney-style hood fan, built-in microwave, dishwasher, and an upgraded fridge with a water and ice dispenser. Abundant cabinetry ensures plenty of storage, and a convenient half bathroom is located on the main floor for guests.Upstairs, the primary bedroom offers a comfortable retreat with a walk-in closet and a private 3-piece ensuite bathroom. Two additional bedrooms are well-sized and share a modern 4-piece bathroom. The laundry area is also conveniently located on this level, providing added functionality.The fully developed basement, finished by the builder, extends the living space with a spacious recreation room, an additional bedroom with a walk-in closet, and a stylish 3-piece bathroom. The basement also features ample storage and a second washer, perfect for cleaning work clothes, rugs, or seasonal laundry.Step outside to enjoy the thoug htfully landscaped front & backyard with a builder-constructed deck that offers the ideal space for outdoor dining, entertaining, or simply enjoying the sunshine. The double detached garage, also built by the builder, provides secure parking and additional storage options. The fully fenced yard offers both privacy and a safe place for kids or pets to play.Situated in the vibrant and well-planned community of Walden, this home offers the perfect balance of nature and convenience. Enjoy easy access to scenic parks, playgrounds, walking paths, and beautifully maintained green spaces. Just minutes away is Walden Gate Village, where you’ll find everyday essentials and more, including Save-On-Foods, Shoppers Drug Mart, Starbucks, McDonald’s, RBC, Scotiabank, Pet Planet, a variety of restaurants, dental clinics, salons, and other local services. Commuting is effortless with close proximity to Macleod Trail, Stoney Trail, and Deerfoot Trail, allowing for quick travel across the city. (id:60626)
Keller Williams Bold Realty
133 Nelson Street E
Goderich, Ontario
This stunning red brick home commands attention on a desirable corner lot, blending timeless architecture with modern updates and everyday comfort. Attractive curb appeal and a welcoming front porch set the tone, while inside, generous light-filled rooms are filled with rich woodwork, intricate detailing that speak to the homes craftsmanship, and all the charm you'd expect from a home that was clearly built to last. Inside, the home offers a welcoming foyer, beautifully updated kitchen with breakfast area and stainless steel appliances, dining room, large living room with a charming fireplace, sunroom with access onto the front porch, 3 bedrooms, 2 full bathrooms, and plenty of storage throughout. And if you're craving even more space, the unfinished attic offers exciting potential - studio, office, yoga loft, secret library? Your call. The fenced yard offers privacy for relaxing and a bit of gardening, and the detached garage provides for parking and extra room for seasonal gear or backyard essentials. You'll enjoy the ease of living in a lakeside town with amenities close at hand - downtown shops, restaurants, a cidery (yes, really), fitness facilities, parks, medical clinic and hospital. And if the city ever calls, you're about 1.5 hours from Kitchener and under 3 from Toronto - close enough for a visit, far enough to leave the traffic behind. This turnkey property is ready to welcome you home! (id:60626)
Coldwell Banker All Points-Festival City Realty
9234 University Crescent
Burnaby, British Columbia
ATTENTION INVESTORS & HOMEOWNERS! Welcome to your ideal urban retreat at SFU! This bright 2-bedroom, end-unit townhouse at NOVE 2 offers 970 sq. ft. of contemporary living. Enjoy an open-concept layout with granite counters, stainless steel appliances, laminate flooring & in-suite laundry. A spacious private patio is perfect for your morning coffee or evening gatherings. Upstairs, you'll find 2 generous bedrooms and a 4-piece bath, plus a main-floor powder room. Amenities include a gym, billiards room, bike storage & guest parking. Just a 5-min walk to SFU, transit & shops. Experience the best of urban living in a serene setting-don´t miss this rare opportunity! (id:60626)
Royal LePage - Wolstencroft
2986 Regional Rd 12
Grimsby, Ontario
Welcome to this exceptional 1.78 acre rural property, offering over 770 feet of depth and plenty of space for your family to enjoy. Ideally situated just 7 minutes to both Smithville and Grimsby, and only 15 minutes to Hamilton, this location blends the peacefulness of country living with the convenience of nearby amenities. The solid 2 bedroom bungalow - formerly a 3 bedroom - can easily be converted back to accommodate your needs. Inside, youll find a spacious living room with a large bay window and original hardwood flooring underneath the carpet, ready to be restored to its original charm. The full height basement provides endless possibilities for added living space or generous storage. The property is also conveniently equipped with natural gas heating and fibre optic internet, plus an attached garage with inside access to the home. Updated furnace and air conditioning unit in 2021. New concrete block foundation and weeping tile in 1979 (3 outside walls). Septic tank pumped in July 2025. 3,000 gallon cistern (2 tanks). Cistern cleaned in 2022. Whether you're looking to settle into a peaceful lifestyle or searching for land to grow with, this property offers incredible flexibility in a convenient location. (id:60626)
RE/MAX Escarpment Realty Inc.
614 - 306 Essa Road
Barrie, Ontario
This Incredible Spacious Penthouse Suite Has So Much To Offer! With 2+1 Bedrooms, 2 Bathrooms, Large Living Area, Separate Dining Area And Wrap Around Balcony, This Unit Is Perfect For Those Downsizing From A Home. The Large Primary Bedroom Offers A 3-PC Ensuite With A Large Double Closet With Closet Organizers. Also Included Are 2 Underground Parking Spots With 2 Storage Lockers!! Facing The Forested Park With Sunny Southern Exposure. Upgrades Include: Pot Lights Throughout, High End Laminate Flooring, Walk-In Glass Shower, Closet Organizers In Bedrooms, Stainless Steel Appliances and Quartz Counters In Both The Kitchen and Bathrooms. Exclusive To All Homeowners, Enjoy Panoramic Views And City Fireworks Amidst The 11,000 Sq Ft Rooftop Patio. (id:60626)
Century 21 Leading Edge Realty Inc.
310 Catharine Street N
Hamilton, Ontario
Charming Century Home with Multi-Unit Potential in Hamilton's North End - Welcome to 310 Catharine Street North. This beautifully preserved brick home has been proudly owned by the same family since 1965, offering timeless character and exciting potential. On the main level you'll find original inlaid hardwood floors in the living room, along with oversized baseboards and a decorative fireplace which provides a beautiful centrepiece with unique tile-work and vintage charm. The 10-foot ceilings elevate the space with a sense of grandeur. Being open to the dining area makes this the perfect space to entertain guests. At the back of the home is a spacious kitchen, family room, a 4-piece bathroom and a rear sun-room. The second floor includes 4 bedrooms and a 3-piece bathroom. With one bedroom previously used as a second-floor kitchen, the potential to convert the home back into multiple units is an added bonus.The finished basement provides additional living space, plenty of storage, another kitchen, a 3rd bathroom with a shower, laundry and a cold cellar. With convenient front, side and rear entrances, multiple kitchens and a bathroom on each level, this property is ideal for multi-generational families or as a versatile investment property. The 120-foot lot includes a large backyard garden, multiple sheds and a detached garage with access from Murray St. Set in Hamilton's vibrant North End, you're walking distance to the West Harbour GO Station, Hamilton General Hospital, James Street restaurants, public transit, parks, schools, shopping, and more. Own a piece of history - and shape its future. (id:60626)
Keller Williams Signature Realty
104 Willow Ridge Manor Sw
Diamond Valley, Alberta
This bright and cozy 5-bedroom bungalow is bursting with character and ready for memory-making. Step inside and you'll find a stunning open layout with elegant, vinyl plank flooring and a charming gas fireplace to keep you toasty on chilly nights. The beautifully renovated kitchen is a foodie's dream, with a center island and easy access to a large back deck—your personal command center for summer BBQs and perfect for entertaining.But the real party is out back! Your fully fenced backyard is a private oasis, featuring a sprawling screened-in covered deck perfect for unwinding under the stars. The property offers RV parking and extra lane access, providing plenty of room for all your vehicles and toys.The fully finished basement is a huge bonus, ready to be enjoyed as a family room, a home gym, or a movie night haven. Plus, the location can't be beat. You're just a short stroll from K-12 schools, a hockey rink, and a curling rink. The community itself is packed with amenities, and you're only a stone's throw from the majestic Kananaskis Country for all your hiking, biking, and skiing adventures.With a newer furnace (2020), this home is a stress-free ticket to the good life. Don't let this great deal slip away—it's time to start living! (id:60626)
Real Broker
1012 5 Street Ne
Calgary, Alberta
Step into this captivating 1910 home that perfectly blends vintage charm with thoughtful modern updates. Situated in a sought after inner-city Calgary community, this unique property offers two separately contained legal suites. One on the main floor and one on the upper level, both legalized with the City of Calgary in 2020. Safety and compliance are already in place for extra peace of mind. A brand new furnace is scheduled for installation in August 2025. With exceptional curb appeal, you'll be welcomed by a charming front porch and blooming perennial garden. Inside, a spacious foyer provides a private and secure entrance to each level, offering a rare opportunity to live in one unit and rent the other, or rent out both for a strong income stream. The main floor exudes warmth and style with white hardwood floors, soaring ceilings, and a sunny west facing picture window complete with a cozy window bench. The open living and dining area is large enough for entertaining and even includes space for a home office. The kitchen is a showstopper, featuring stainless steel appliances, exposed brick, and direct access to a private, beautifully landscaped backyard. This area is perfect for morning coffee or evening gatherings. The primary bedroom is spacious and includes a walk-in closet with in-suite laundry. An updated full bathroom completes this level. The upper level is equally delightful, with its own private balcony nestled in the neighboring tree, offering picturesque views of this peaceful street. Inside, you'll find a generous living room, bright and airy with tall ceilings and oversized windows. The kitchen features granite counters, stainless appliances, and a large island for cooking and dining. A spacious bedroom with a charming, exposed brick feature wall, another full updated bathroom, and in-suite laundry tucked away in its own closet make this feel like home. Additional updates include plumbing, shingles, and electrical panel, ensuring the property is ready for years of low maintenance ownership. Adorable, functional, and walkable to shops, restaurants, transit, and everything inner-city living has to offer. This is a rare and rewarding opportunity. Whether you're a savvy investor or looking to offset your mortgage, this legal two suite property checks all the boxes. Don't wait, come fall in love! (id:60626)
RE/MAX Realty Professionals
7059 Brailsford Pl
Sooke, British Columbia
First time Buyers, No Gst with new announcement. Best deal out there! Immediate Possession! New GST Announcement!! No GST here if 1st Time Buyer and you Occupy as to New Rules announced May 27/ 25,(Be exempt or you’ll get it back?) Also for new homes under 1.1 + GST, there is no Property Purchase Tax if it is your principal residence. Brand New 1500+ Sqft 3 beds, 3 baths, 1/2 duplex with Views of Sooke Harbour & Straits of Juan De Fuca. Features on the Main Floor: large Living Room with smartly done Electric Fireplace, open Kitchen with room for table & Chairs, Pantry set up and access into to a good sized yard - ideal for pets & kids. Single car garage accessed off the kitchen. 2-piece bathroom & laundry area are also on the main floor. Up has 3 good sized beds, Master is Massive with huge 5 piece ensuite & walk-in closet + a personal sundeck to enjoy the great views. There is an additional 4 pce bath & large linen closet up also. Bonus underground sprinklers. Listed at $649,900 plus GST. (id:60626)
Maxxam Realty Ltd.
335 Lynnover Place Se
Calgary, Alberta
Nestled in a quiet cul-de-sac, this charming 1054 sq. ft. bungalow sits on one of the largest lots in the community (LYNNWOOD AREA)—an impressive 662 sq. m. It’s the kind of yard where childhood memories are made—plenty of room for pets to roam, kids to play soccer or set up a trampoline, and still space left for a garden oasis. A private front yard with an inviting outdoor fireplace offers the perfect spot to gather with friends on cool evenings, while the south-facing backyard with mature trees provides privacy and endless opportunities for outdoor fun.Step inside and feel instantly at home. The main level features three spacious bedrooms, a 2-pc primary ensuite, and a full bathroom. A bright, welcoming living area centers around a beautiful stone gas fireplace—perfect for cozy family movie nights. The open floorplan flows into a dining area with built-in cabinetry to display the family's heirlooms. Over the years, the home has received thoughtful updates, like vinyl plank flooring throughout the main level, fresh paint, and stainless steel appliances, keeping it in excellent move-in-ready condition while still leaving room for your personal touch.Downstairs, the fully developed basement offers even more living space with two additional bedrooms and a 3-pc bathroom—ideal for guests, teens, a home office, or hobby rooms—plus a large rec area with a wood-burning fireplace that can easily become the ultimate game or playroom.Another highlight of the property is the huge oversized double garage with expansive driveway, giving you all the space you need for vehicles, a workshop, or extra storage. Whether you’re hosting summer barbecues, relaxing by the outdoor fireplace, planting your dream garden, or watching the kids laugh and play under the mature trees, this property offers the kind of space and flexibility rarely found in the area. With its fantastic location, oversized garage, and family-friendly layout, this home is truly a special find ready to welcome its next chapter. Please note- All contents in the home and garage can be purchased, please inquire for inventory list of items with value. (id:60626)
Real Estate Professionals Inc.
4 Tompkins Court
Norwich, Ontario
Welcome to 4 Tompkins Court! A smart and stylish bungalow offering comfort and function. This home features 2 bedrooms, 2.5 bathrooms, finished basement (all except utility room), a double garage, and a fully fenced backyard perfect for relaxing or entertaining. The living room is inviting with a feature fireplace wall. The primary bedroom includes a walk-in closet and an ensuite with both a jacuzzi tub and a step-in shower. The main floor also includes a second bedroom, a 4-piece bathroom, plus an eat-in kitchen making mealtimes easy and efficient. Downstairs, the finished basement gives you flexible options: a large rec room for movie nights or playtime, a great area for kids wanting their own space, a bonus room with double closets ideal for a home office or creative space, and a combined laundry/2-piece bath for added convenience. Outside, the backyard is simply fabulous with a deck, cabana-like beverage bar, firepit, and garden shed. Its ready for your personal summer fun AND great for entertaining too! If a pool is in your future there is room for that too! With a double garage and wide driveway, theres room for multiple vehicles or guests. Located on a quiet court, this home offers something for all home buyers. (id:60626)
The Realty Firm Inc.

