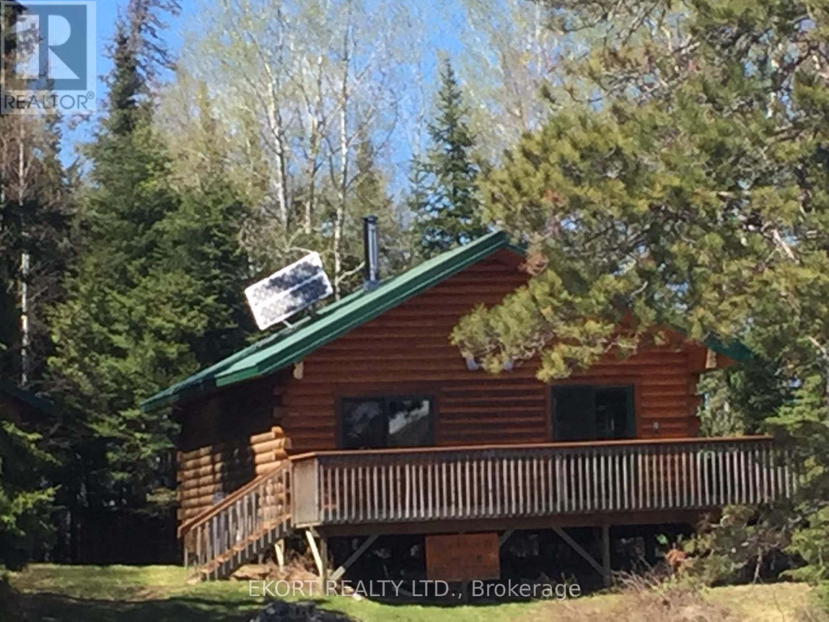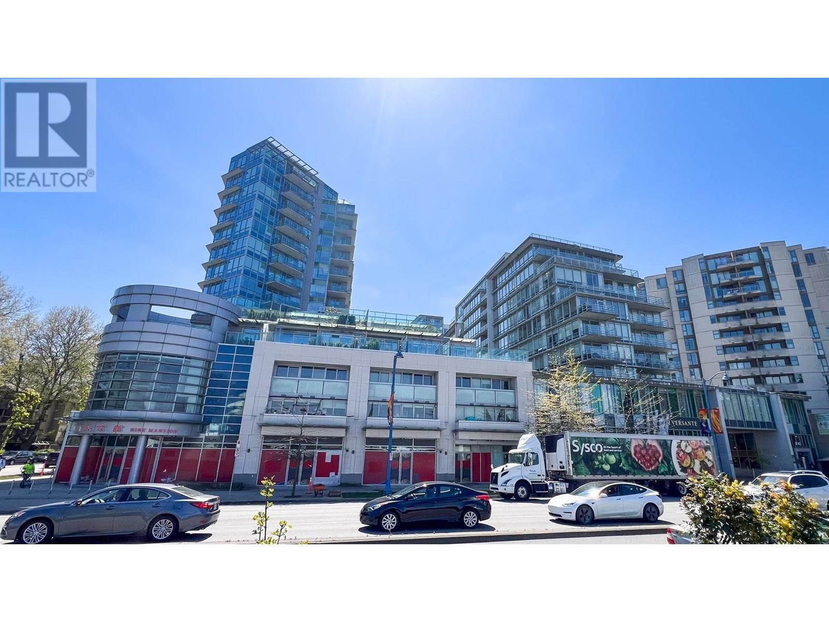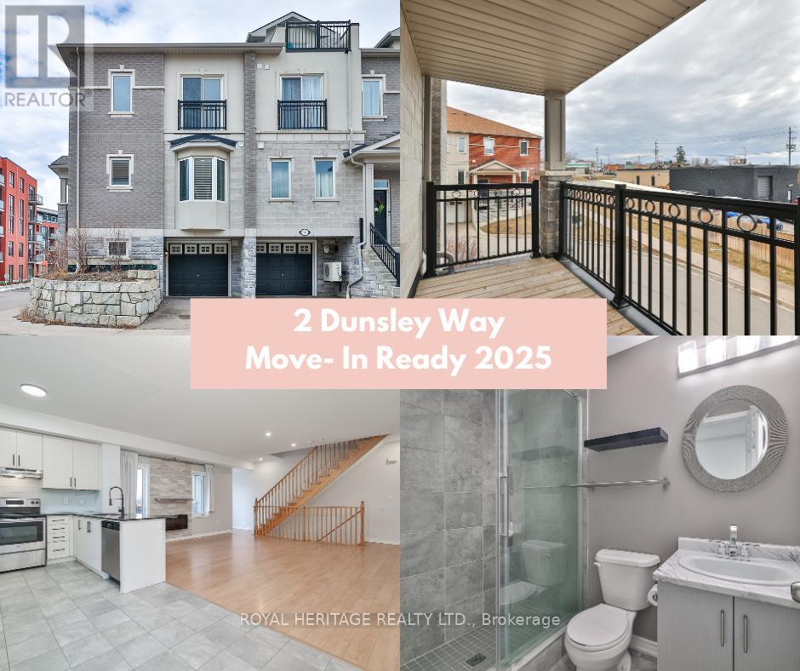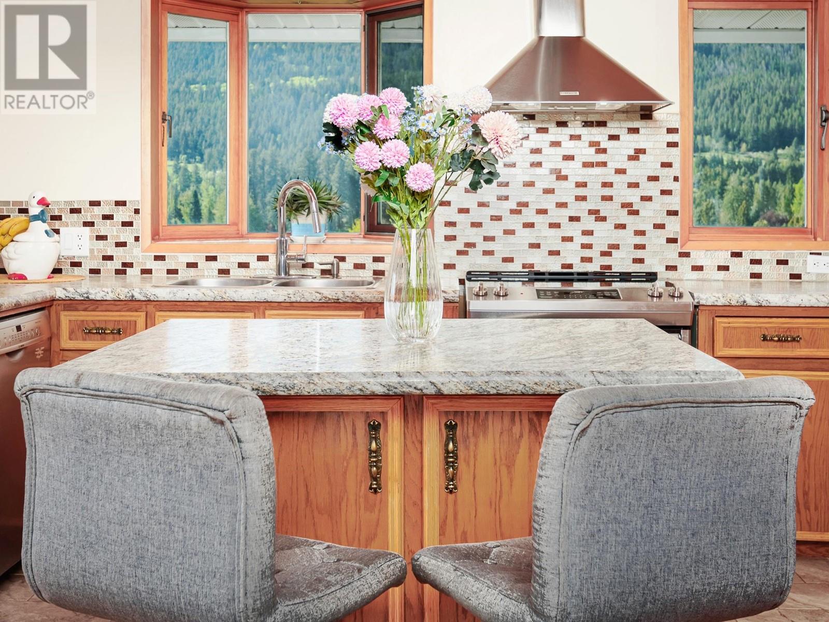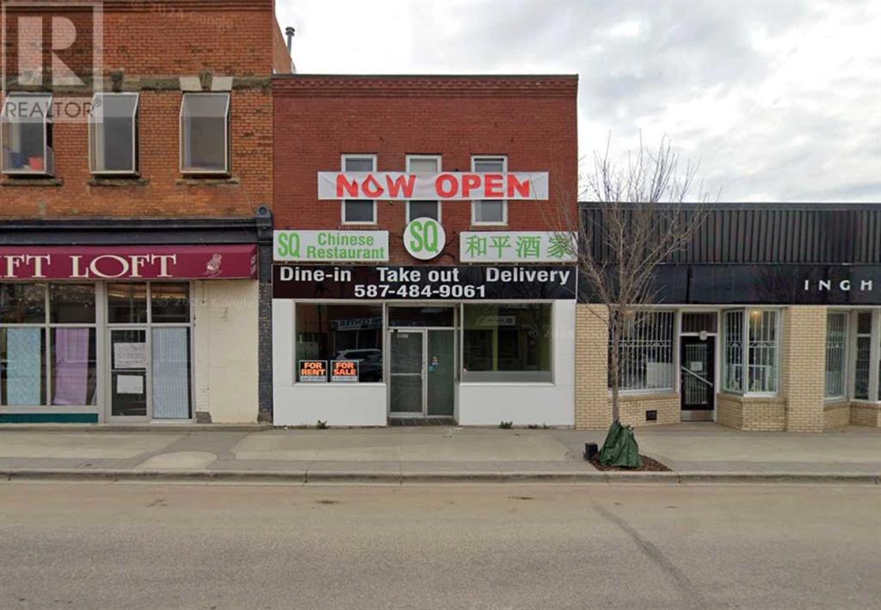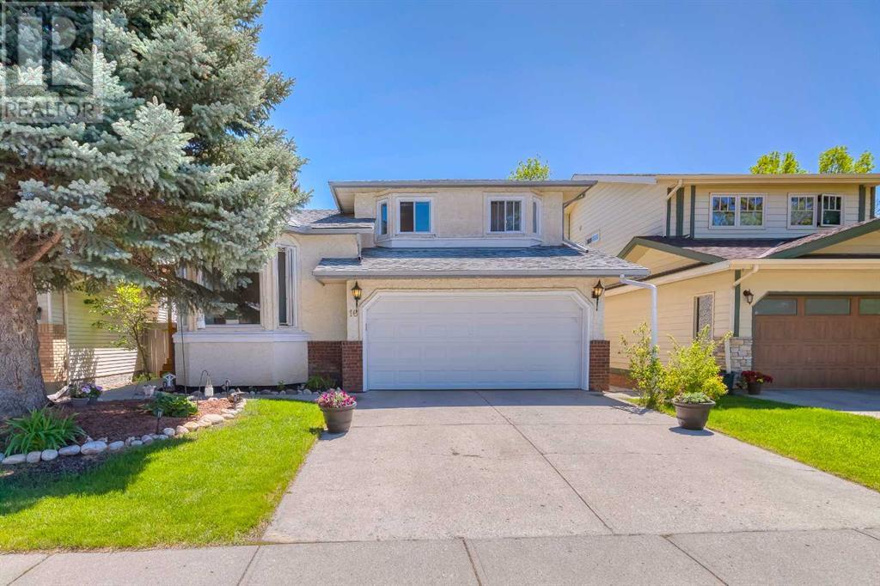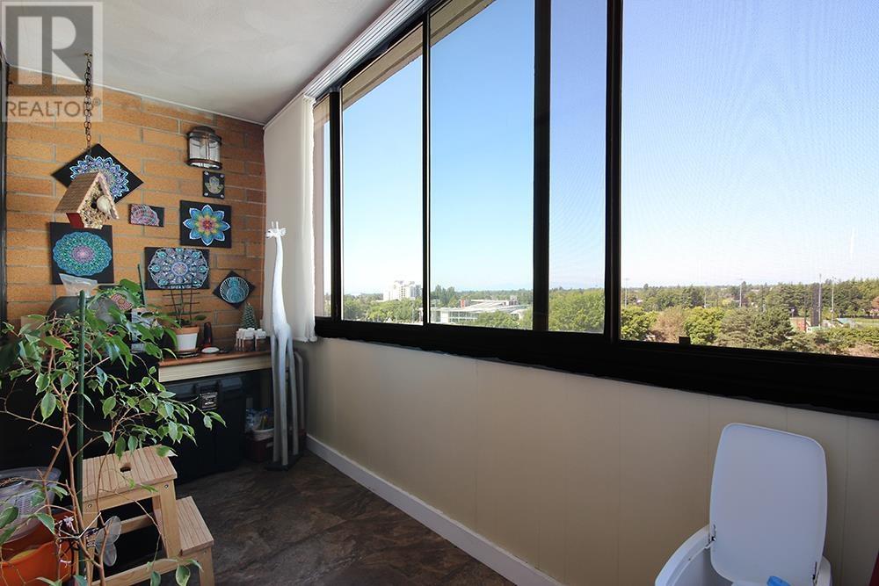4103 Sioux Lookout
Sioux Lookout, Ontario
Private Island Retreat A Rare Opportunity ( Twin Pine Island ) Located on a private island just minutes from Sioux Lookout, this unique property features four secluded cabins nestled across over 5 acres of deeded land with a beautiful sandy beach shoreline. Whether you're searching for your next income-generating investment or a peaceful personal getaway, this one-of-a-kind property offers endless possibilities. Easily accessible by boat in the summer (11 km from Abrams Lake Resort or 19 km from Timber Edge Camps) and by snowmobile in the winter, both launch points are conveniently located near town. The island offers complete off-grid comfort with solar-powered systems tied into each cabins electrical panel. Water is sourced directly from the lake through two independent solar-powered pumps-one serving Cabin 4 and the other supplying Cabins 1, 2, and 3. Two separate bath houses also ensure convenience and privacy for all guests. Enjoy boating, fishing, and swimming just steps from your cabin during the summer, or ice fishing and snowmobiling throughout the winter. Extras include:3 docks ,Solar panels, Propane tanks. This is more than just a property it's a lifestyle. (id:60626)
Ekort Realty Ltd.
910 8280 Lansdowne Road
Richmond, British Columbia
Welcome to Versante - a concrete high-rise in the heart of Richmond's vibrant Brighouse community. This bright and functional home features floor-to-ceiling windows, an open layout, stainless steel appliances and TWO parking stalls. Enjoy resort-style amenities including a fitness centre, guest suite, lounge, pool and rooftop garden. Just steps to Lansdowne Centre, SkyTrain, restaurants, T&T Supermarket and Kwantlen University. Live in unbeatable convenience with everything at your doorstep! (id:60626)
1ne Collective Realty Inc.
236 - 165 Cherokee Boulevard N
Toronto, Ontario
Stunning Bright & Spacious 4 Bedrooms with open concept kitchen/living/dining condo town house in North York. New slide-in stove with 4 year warranty. 2 partly renovated washrooms. Ensuite large laundry room with new washing machine, 4 year warranty. Spacious balcony with 2 large sliding patio doors. One convenient underground parking. Walk to Seneca College, steps to schools, parks, community centre, TTC. Easy access to Hwy 404/401, 5 minute drive to Fairview Mall and Don Mills Subway Station. Great opportunity for end-user or investor. Best Buy! (id:60626)
RE/MAX West Realty Inc.
2 Dunsley Way
Whitby, Ontario
Perfect Timing To Get Into The GTA Market With This 3 Bedroom/ 2 Full Washroom End Unit Townhome In The High Desirable Pringle Creek Area * Private Entrance With Porch & Lots Of Natural Light Throughout! * Walking Distance To All Major Amenities: 15 Mins To French Immersion Julie Payette PS, 7 Mins To C.E . BROUGHTON PS, 5 Mins To The Bus Stop, Restaurants,Groceries, 407/401 & So Much More! * Only 7 Years Old, 1 Car Garage + 1 Driveway Spot With Direct Garage Access * Spacious & Inviting Open Concept 2nd Floor With Well Maintained Kitchen, Breakfast Bar, Backsplash, Granite Countertops, & Tiled Flooring! * Separate Dining Area Combined With Kitchen Which Has A Beautiful Bay Window *Living Room Features Laminate Flooring & Access To The Terrace * Larger 3rd Floor Brings Convenience With Laundry Room & Wide Hallway * Primary Bedroom Includes Large Closet With Closet Organizers, Semi Ensuite & Laminate Flooring! * 2nd Bedroom Just As Spacious With Laminate Flooring, Double Closet & Window! * Perfect Size For A First Time HomeBuyer Or Downsizer In A Great Area To Get Your Foot Into The Real Estate Market! Main Floor Features 3rd Bedroom (Includes Window & Closet) & Full 3 PC Bath With Sliding Glass Door! Don't Miss Out On This Home! Monthly POTL fee is approx $224.73/month. * Buyer acknowledges that the property is subject to Restrictive Covenants as contained in Instrument N. DR1654984 (copy of which is attached as schedule "C" hereto). Buyer further acknowledges that this Instrument will remain on title and will not be discharged by the Seller on closing. Property is being sold "as is" and Seller makes no warranties or representations in this regard. *Buyer agrees to conduct his own investigations and satisfy himself as to any easements/rights of way which may affect the property. Property is being sold "as is" and Seller makes no warranties or representations in this regard. (id:60626)
Royal Heritage Realty Ltd.
208 36 Avenue N
Erickson, British Columbia
Reduced Price – 208 36th Avenue North, Erickson Discover breathtaking 180-degree views paired with an exceptional lifestyle in this beautifully crafted contemporary home set on half an acre in Erickson. Perfect for intergenerational living, this property offers both style and functionality, featuring a new double-car garage and additional workshop space, a dream for any handyman. Inside, you'll find striking slate walls, engineered hardwood floors, and a see-through wood fireplace that adds warmth and elegance to the space. The 1x4"" x 16' pine vaulted ceiling creates a grand atmosphere, complemented by an air exchanger for year-round comfort. The recently renovated kitchen features a unique movable island concept, combining practicality with modern design. Unwind on the covered deck with a glass of wine and your favorite cheese, all while soaking in the stunning views. Don't miss out on this exceptional opportunity! (id:60626)
Royal LePage Little Oak Realty
106 6904 Fraser Street
Vancouver, British Columbia
CENTRALLY LOCATED, ONE OF THE LOWEST PRICE 2 BEDROOM CONDOS IN VANCOUVER. Very bright and quiet ground floor 2 bdrm, 1.5 bath home in well maintained building in great neighborhood. Functional floorplan with large rooms, in-suite laundry (one of the rare suites with in-suite laundry in the complex). Bring your decorating ideas and make this gem your beautiful home. Enjoy bright 136 sqft sunny south facing private patio with pleasant green outlook. 1 pkg, 1 locker. Brand new paint throughout the suite. Building contains large amenity room, freezers storage room and roof replaced in 2012. Close to all amenities such restaurants, public transportation, schools, community centre. Pets not allowed. Don't miss your chance to own it for good rental income or future potential redevelopment in area (id:60626)
Sutton Group-West Coast Realty
5011 50 Street
Innisfail, Alberta
Discover a versatile, free-standing restaurant property(2,200sf+- main floor & 1,180sf+- second floor) in Innisfail, Alberta. Seize the opportunity to own a prime restaurant space in the heart of Innisfail! This meticulously maintained building comes with a fully equipped commercial kitchen, offering the ideal foundation to relaunch your restaurant or convert it into any dining concept you envision. Durability: A new roof installed 8 years ago ensures long-term reliability. Ready-to-Use Kitchen: The commercial kitchen is fully equipped and poised to bring your business ideas to life. Spacious Layout: The second floor features 6 rooms, including 5 bright bedrooms with windows and 1.5 bathrooms, perfect for use as living quarters or to generate rental income. Efficient Heating: Independent furnaces on each floor provide separate temperature control. This property is a prime investment opportunity for entrepreneurs looking to launch a new venture or expand their portfolio. (id:60626)
Grand Realty
16 Sunhaven Way Se
Calgary, Alberta
Welcome to this beautifully updated family home, perfectly situated in the heart of Sundance—just steps from top-rated schools, scenic parks, and the sought-after Lake Sundance! This meticulously maintained gem features soaring vaulted ceilings and an open-concept layout that fills the home with natural light. The elegant formal living and dining rooms are perfect for entertaining, while the spacious kitchen offers granite countertops, oak cabinetry, a garden window, and a charming breakfast nook overlooking the lush, private backyard. Relax in the sunken family room with a cozy brick gas fireplace and enjoy seamless indoor-outdoor living with direct access to the south-facing patio—ideal for summer BBQs and family gatherings. The main floor is complete with a convenient laundry room and updated 2-piece bath. Upstairs, you’ll find three generously sized bedrooms including a serene primary retreat with a 3-piece ensuite. A bright skylight in the hallway adds warmth and brightness to the upper level. The fully developed basement provides a massive rec room—perfect as a playroom, home gym, or media space.Recent upgrades include new flooring, fresh modern paint in livingroom, newer shingles, a high-efficiency furnace, a newer garage door, and several new windows. With timeless oak finishes, exceptional natural light, and access to lake amenities, this is the ideal home for families seeking comfort, community, and convenience.call your private showing today! (id:60626)
Homecare Realty Ltd.
2912 4730 Lougheed Highway
Burnaby, British Columbia
Welcome to Concord Brentwood Hillside West! This bright 1 Bedroom, 1 Bathroom condo features Bosch appliances, elegant finishes, laminate flooring, central Heating & Air Conditioning, and floor-to-ceiling windows. The south-facing patio fills the space with natural light, perfect for relaxing or entertaining. Enjoy world-class amenities like a 24-hour concierge, fitness center, theatre room, music studio, pet grooming station, entertainment lounge, and automatic car wash. 6-mins walking distance to Brentwood Mall, SkyTrain, an array of dining options, grocery stores, coffee shops, and serene parks. Includes 1 EV parking and 1 storage locker. OPENHOUSE JUN 7+8 2-4PM. (id:60626)
Vanhaus Gruppe Realty Inc.
7993 Hackberry Trail
Niagara Falls, Ontario
Welcome to 7993 Hackberry Trail, a spacious four-bedroom, 2.5 bath detached home in a quiet, family-friendly Niagara Falls neighborhood. Just steps from a tranquil pond and park, this property offers solid square footage and great value for the area. The main floor features an open-concept layout with a generous family room and an eat-in kitchen with quartz countertops, stainless steel appliances, and walkout access to the backyard. Upstairs includes a primary suite with walk-in closet and private ensuite, three additional bedrooms, a full bath, and convenient second-floor laundry. The unfinished basement offers future potential. While some cosmetic updates may be desired, the home is priced to reflect that and presents a strong opportunity in a desirable location close to schools, shopping, the YMCA, QEW access, parks, and trails. See listing agent for mandatory schedules. (id:60626)
RE/MAX Garden City Realty Inc
1004 6651 Minoru Boulevard
Richmond, British Columbia
** OPEN HOUSE Sat 2PM-4PM Aug 02 ** RARE corner unit with a 10th floor west-facing view of Minoru Park, no condo buildings blocking your sunsets! Living room is SPACIOUS with laminate flooring in the dining area. Kitchen has lots of counter space with north-facing window providing cross-breeze and good air flow. Enclosed balcony makes it useful all year round. Owners created a CLEVER way to hide lots of items behind sliding mirror doors. Shower stall in second bathroom is wider and bigger than average. Maintenance fee INCLUDES ELECTRICITY and heat. Perfect location between Richmond Centre Mall and relaxing Minoru Park, just steps to the library, sports arena and the new Minoru Centre for Active Living. (id:60626)
RE/MAX Crest Realty
402 Cimarron Boulevard
Okotoks, Alberta
Welcome to this great 4 bedroom walkout home, which features a bonus room and a total of 3096 sq ft of developed space. This home wows from the moment you arrive, from its private front courtyard, diagonally laid hardwood on main floor, screened deck, theatre room and fabulous kitchen. The main floor has a great front office - perfect for anyone working from home. The kitchen has newer appliances, including a smart refrigerator, extended height cabinets, lots of counterspace and a large island with raised eating bar. Relax in front of the fireplace in the living room or entertain in the spacious dining area with patio doors onto the low maintenance screened deck. Completing this level is a half bath and a laundry/mud room. Upstairs are 3 good sized bedrooms, the master is huge and features a great ensuite with corner soaker tub, tiled shower, large vanity & a make up desk. Did I mention the walk in closet? There is a spacious bonus room & a 4 piece family bathroom. The fully finished walkout basement features vinyl plank floors & high ceilings, a large family room with a great home theatre system which was installed by Visions with speakers, projector and screen, bedroom #4 and a large gym/games room. Completing the basement is a 3 piece bathroom with tiled shower & a storage/furnace room. There is a covered patio and the yard has raised planter beds. The garage is also fully finished. This is a lovely home and should be viewed to be appreciated, check out the 3D/Multi Media Virtual Tour. (id:60626)
RE/MAX First

