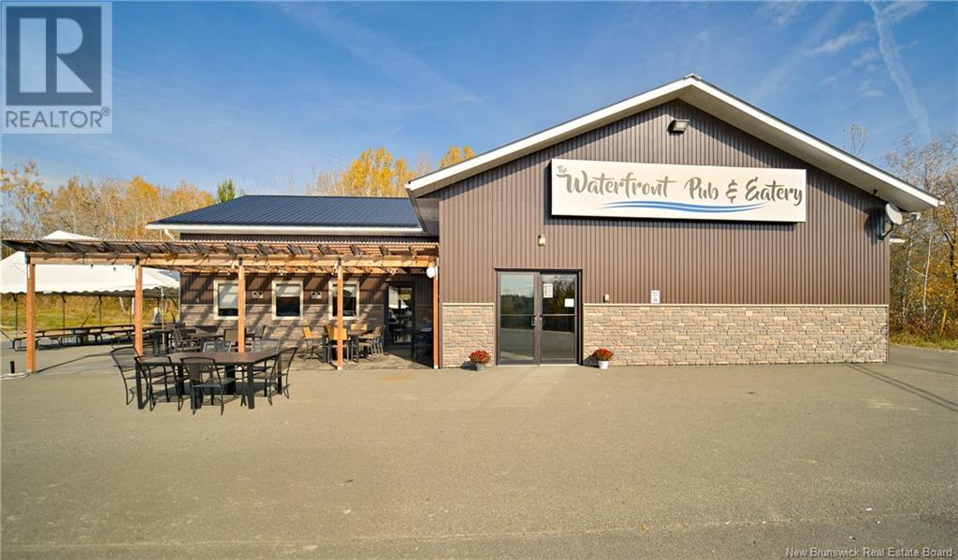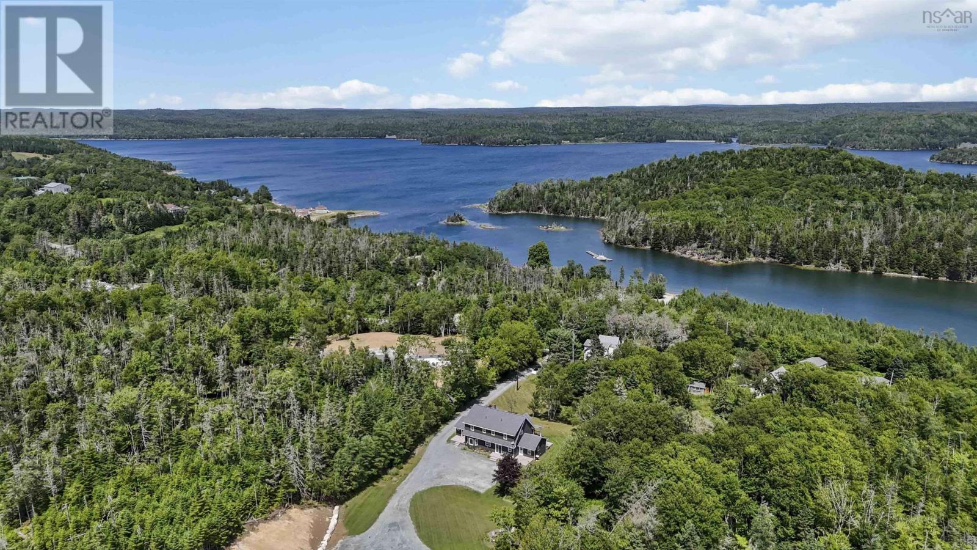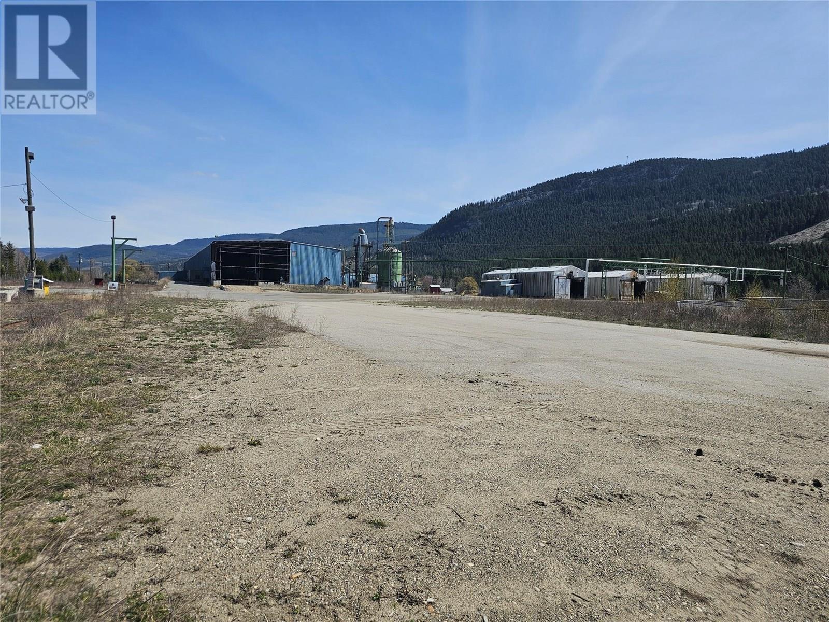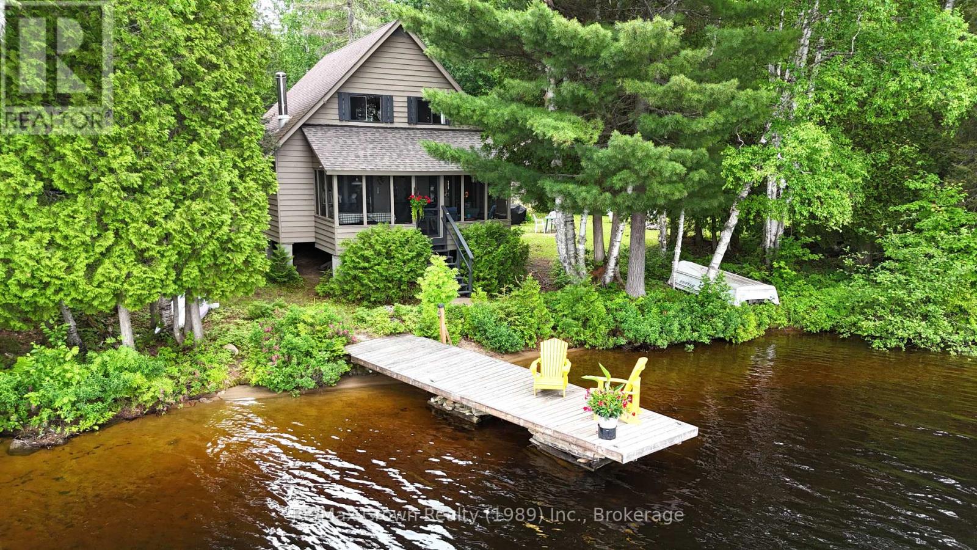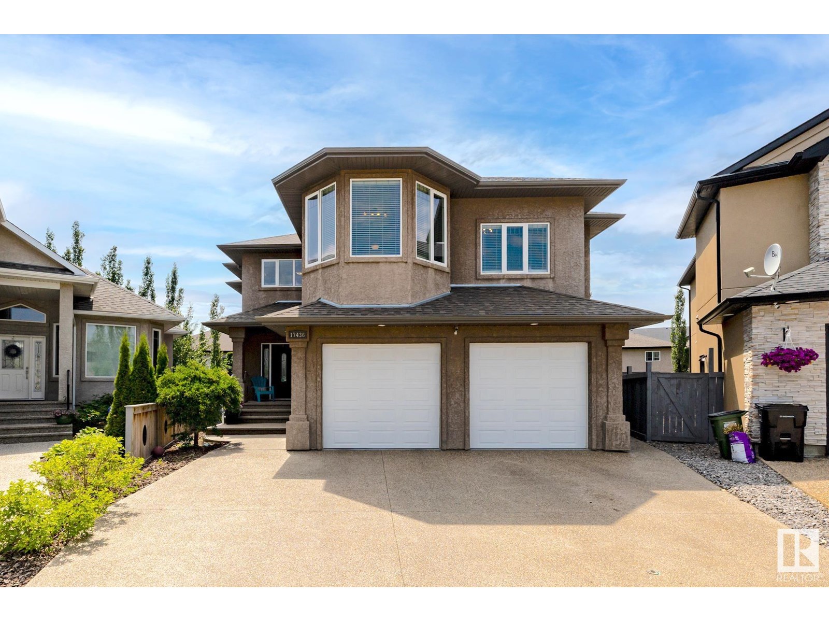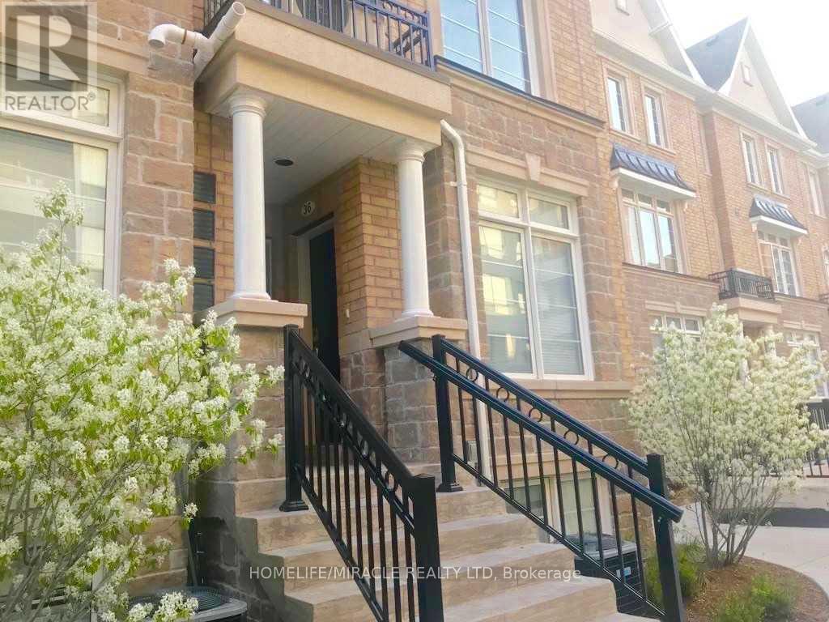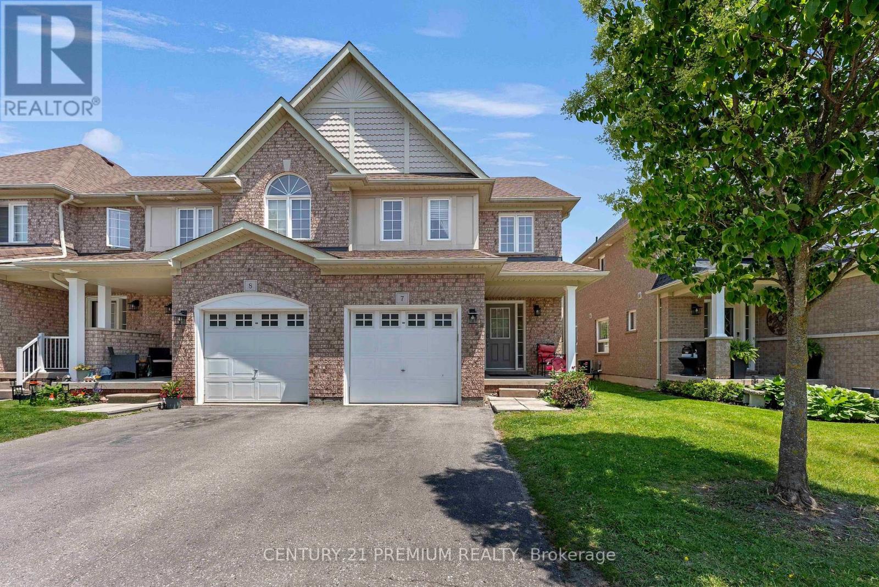748 Route 105
Nackawic, New Brunswick
Welcome to the Waterfront Pub and Eatery in picturesque Nackawic! Nestled along the serene banks of the Saint John River, this charming establishment offers a unique blend of rustic charm and modern amenities. With breathtaking views of the water, it serves as the perfect backdrop for both casual gatherings and special celebrations. The menu features a delectable array of locally sourced dishes, from fresh seafood to mouthwatering burgers, all crafted to satisfy diverse palates. The inviting interior boasts a warm, cozy atmosphere with comfortable seating and a fully stocked bar featuring local brews and fine wines. Outdoor seating options allow guests to soak in the stunning sunsets while enjoying live music and events throughout the summer. With a loyal customer base and a reputation for excellent service, the Waterfront Pub and Eatery is not just a restaurant; it's a community hub. This is an incredible opportunity to own a thriving business in a beautiful location, with EVERYTHING included, making it a must-see for potential investors looking for a turnkey operation! (id:60626)
Exp Realty
RE/MAX East Coast Elite Realty
23 Siteman Lane
Lower Ship Harbour, Nova Scotia
Top Reasons Youll Love 23 Siteman Lane 1. Renovated Interior with Room to Expand: This 2,475 sq ft detached 2-storey home has been thoughtfully updated to blend comfort and style. The large main living room features beautiful wide-plank flooring, a river-stone fireplace, and lots of natural light through a picturesque front window. The kitchen has been recently renovated, offering white shaker cabinetry, stainless steel appliances, pantry, an open eat-in layout with patio doors leading out to the deck. With 3 Bedrooms and 3 bathrooms, the layout supports growing families and guests with ease. Plus, it has a semi finished basement, a separate workshop, and dining room. These bonus spaces can be transformed into a home office, gym, guest suite, or flex space. 2.Space, Serenity & Opportunity: This property isnt just a home, its a chance to create your very own country homestead. With 3.4 acres on Multi-use Zoned Land you have endless opportunities. 3.Gear Up & Go: In addition to the attached garage, this property boasts an oversized detached garage with two covered carports, ideal for storing tools, ATVs, boats, and all your outdoor gear. Its the perfect setup for a classic Maritimer garage party. When adventure calls, hop on the ATV and swing by the bunkie before heading to the trails just minutes away. 4. Relax, Entertain & Explore: Start your day with coffee on the covered front porch, unwind in the gazebo under the stars, or soak up the sun from front and back deckingperfect for chasing sun or shade all day long. There's ample parking for multiple vehicles, trailers, and all your outdoor toys. Just minutes from the public boat launch, campgrounds, and local favourites like the Deanery Project, Memory Lane, and Clam Harbour Beach, this home is your basecamp for East Coast adventure. Paddle in the morning, hit the ATV trails by afternoon, and gather around the firepit by night. This home offers the freedom and functionality to bring your vision to lif (id:60626)
Exp Realty Of Canada Inc.
411 Cedarholm Road
Vavenby, British Columbia
26.8 Acre Industrial site with old planner building still up to be used for your needs. Power and water on site. Great value here with lots of options. CN Rail line right there as well as Hwy 5. (id:60626)
Royal LePage Aspire Realty
3683 Cottleview Dr
Nanaimo, British Columbia
Gorgeous family home just steps from Uplands Elementary! This 3 bed, 3 bath home radiates warmth and potential. Beautiful hardwood floors flow through the main living area, complemented by heated tile in both bathrooms. The bright upper level features French doors off the dining room, opening to a covered, semi-enclosed patio and wrap-around deck, some work necessary to bring the deck back to life but sweat equity opportunity. Downstairs offers abundant space with a large family room and rec room, plus more French doors leading to a ground-level patio and fenced green space. Southern exposure is ideal for gardeners, while cozy electric and wood-burning fireplaces make rainy days inviting. With its versatile layout and prime location near parks, schools, and amenities, this home is packed with charm and functionality. Don’t miss your chance—book a showing today and see all this hillside gem has to offer! (id:60626)
Island Pacific Realty Ltd.
302 - 701 Sheppard Avenue W
Toronto, Ontario
Welcome to this bright and spacious 2-bedroom + enclosed den, 2-bathroom suite at the well-regarded Portrait Condos. With nearly 1,100 sq. ft. of thoughtfully laid-out interior space and a full-length, 185 sq. ft. south-facing balcony, this home offers everyday comfort, practical design, and a peaceful garden view. Natural light pours into the open-concept living and dining area, which connects seamlessly to the kitchenrenovated in fall 2022featuring stainless steel appliances, granite counters, a touch-less faucet, tile backsplash, and a centre island thats great for cooking, working, or catching up over a glass of wine. The den has a proper door, making it a great option for a home office, reading nook, or guest space. The primary bedroom includes a walk-in closet and a 4-piece ensuite, while the second bedroom is generously sized and filled with light. Freshly painted and well maintained, the unit also includes remote-controlled custom blinds and a premium oversized parking space with direct access to a private locker rooman uncommon and very handy feature. The building is also 100% smoke-free and known for its quiet, well-managed environment. Amenities include a 24-hour concierge, gym, rooftop terrace, party room, and ample visitor parking. You're steps from everyday essentials like Tim Hortons, Metro, and Starbucks, and a quick walk to Sheppard West Station. Easy access to Allen Road, the 401, and Yorkdale makes getting around the city a breeze. If you're looking for a well-cared-for condo in a location that truly works, this one checks all the boxes. (id:60626)
Real Estate Homeward
45 Bells Road
Unorganized Townships, Ontario
Welcome to the charm of this authentic, 1260 sq ft, 4-bedroom, 2-bath chalet-style cottage that captures the natural character and warmth you'd expect in a true Family Retreat. Set on a magnificent level lot with over 2 acres of land and 384 feet of pristine shoreline on Beautiful Tilden Lake, this property offers both space and serenity. Surrounded by Crown Land, this cottage boasts unsurpassed privacy, so hard to find with today's waterfront cottages, making it a true oasis. Situated in an unorganized township, this property offers endless potential for furture development. Whether you envision creating a multi-generational retreat, adding additional cottages, or simply enhancing the existing structures, you'll enjoy the freedom to build without the constranints of excessive red tape. Additional features include: open concept living space with sunporch just steps from the water's edge, mainfloor laundry, a detached garage with hydro, a charming boathouse (new roof 2024), good cell service, and low property taxes. Cottage is being sold furnished with all appliances (new dishwasher 2024) and kitchen items such as dishes, pots, pans etc plus 14' boat w/motor, 2 kayaks and miscellaneous tools - a perfect Turn-Key package. Tilden Lake is know for it's natural beauty, a popular spot for canoeing, fishing & camping. If you've been searching for that special cottage escape, this is your chance to own a piece of Northern Paradise. (id:60626)
RE/MAX Crown Realty (1989) Inc.
101 Sundown Way Se
Calgary, Alberta
Welcome to 101 Sundown Way SE, a Stunning Family Home in Desirable Sundance with 4+1 Bedrooms, and 3.5 Bathrooms. Beautifully updated and well maintained two-storey home in the sought-after, family-friendly community of Sundance. With over 3,000 sq. ft. of developed living space spread across three finished levels, this expansive home is designed to offer both comfort and style for modern families.Step inside and be greeted by the grand front living room featuring soaring vaulted ceilings and an elegant arched window, allowing natural light to flood the space. The spacious family room offers a gas fireplace and custom wood built-ins.The heart of this home is the open-concept kitchen, offering two-tone cabinetry, stainless steel appliances, a spacious central island, built-in wine storage, and a walk-in pantry, this kitchen is as functional as it is beautiful. The adjacent formal and casual dining areas ensure plenty of space for family meals or holiday gatherings, and the bright breakfast nook offers views of the private backyard.Upstairs, you’ll find four generously sized bedrooms, including the spacious primary suite—your personal retreat. The suite features a comfortable sitting area, a stylish barn-door walk-in closet, and a private 4-piece ensuite with a deep soaker tub, a walk-in shower with glass door, and a sleek modern vanity. The 3 additional bedrooms share a full 4-piece bathroom.The fully finished basement offers incredible flexibility. With one additional bedroom, a spacious rec room (currently used as a bedroom), home theatre complete with cinema seating, TV, VHS and Blu-ray players, speakers and DVD and Blue Ray movies - included. There’s no shortage of space for relaxation and entertainment. The basement also features a 3-piece bathroom, and plenty of storage.Step outside to your private south-facing backyard, where you’ll find a tranquil retreat complete with a large privacy deck, and mature trees providing added privacy. The raised garden beds, greenhouse (included), and firepit area with benches (also included) are perfect for outdoor gatherings or simply relaxing after a long day. The back lane access offers extra privacy and separation from rear neighbors.Additional highlights include permanent outdoor LED lights, a double attached garage, central vacuum2021 Furnace and roof replaced 2025 new 60 gallon hot water tankSpray foam insulation in attic and in garage ceiling below two front bedroomsWalking distance to c-train and conveniently located near Fish Creek Park, schools, and the shopping and amenities of Shawnessy, this home truly has it all. (id:60626)
2% Realty
17436 108 St Nw
Edmonton, Alberta
5 BEDROOMS. Beautiful 2 storey family home on a private cul-de-sac lot in Chambery, steps to the lake, park & walking trails. Over 4100SF of developed living space w/ open concept environment. Main floor features a large kitchen w/ maple cabinets, granite counters w/ center island breakfast bar overhang, pendulum & flush mount lighting. Formal dining space w/ glass doors, living room w/ niched & mantled gas fireplace blended w/ eating nook. Convenient main floor laundry & 2 piece granite powder room. Upper level features a bonus room, 4 bedrooms, 4 piece granite bathroom w/ spacious primary bedroom sporting a spa style 5 piece granite ensuite w/ 2 walk-in closets. Basement is outfitted for in floor heating with large rec room, 5th bedroom, 4 piece bath, granite wet bar w/fridge. Garage connects to spacious storage room in the basement. The SW facing beautifully landscaped backyard is private & tranquil w/ slated fire area. Exposed aggregate driveway & walk way. Complete w/ solar panels & AC. A PURE GEM. (id:60626)
Century 21 Masters
433116 4th Line
Amaranth, Ontario
Craving a little more space and a breath of fresh air? Just 4 minutes from Orangeville, it offers the perfect blend of country charm and everyday convenience. Set on just under an acre and surrounded by rural meadows, farm land and mature trees, beautiful views of sunsets and sunrises with no neighbours on 3 sides. Inside, you'll find a bright, move-in ready home with 3 bedrooms, big windows that flood every room with light, and an open kitchen-dining area perfect for everyday family time. The cozy family room invites you to slow down and enjoy the simple things. Outside is where the magic happens - morning coffees to birdsong, golden hour on your raised deck as the kids splash in the pool, or watch the kids play on the zipline and play structure while you tend to your garden & collect fresh eggs from the chicken coop. There's even a greenhouse for your next garden project. This is one of those rare finds where the lifestyle you're getting far exceeds the price point, especially this close to town. A birdwatchers Paradise. Come see what life could look like when you upgrade from boxed-in to breathing room! (id:60626)
Exp Realty
980 Woodley Road
Roberts Creek, British Columbia
This 740 square ft Cabin is on .54 Acres in the Heart of Roberts Creek with very large Cedars and Douglas Firs to secure the privacy and quaintness of the property. At .22 Ha the property can have a second single family dwelling built and zoning allows for Bed and Breakfast. (id:60626)
RE/MAX City Realty
36 - 39 Drewry Avenue
Toronto, Ontario
This modern, two-story stacked townhouse, years old is conveniently located near Yonge/Finch, adjacent to the upcoming Cummer Station on the Yonge Line. It provides access to transportation, including Finch (GO, TTC & YRT), and is close to schools, a community center, parks, trails, supermarkets, and restaurants. As a corner unit, it benefits from abundant natural through large windows. The home features two bedrooms plus a den, ideal as a computer nook. In addition to a on the P1 level, there is an enclosed storage room. The property has been extensively renovated with numerous upgrades and includes full bathroom connected to each bedroom, along with a separate powder room for guests. Additionally, an Ecobee system is installed. (id:60626)
Homelife/miracle Realty Ltd
7 - 460 Woodmount Drive
Oshawa, Ontario
A meticulously maintained end-unit townhouse featuring modern finishes, flexible living spaces, and low-maintenance amenities, ideal for families or downsizers. The bright, updated interior, finished basement, and excellent location make this a compelling choice. Overview Type: All-brick, end?unit townhouse in the family?friendly Conlin Village neighborhood Bedrooms/Baths: 3?beds, 4?baths (incl. 4?pc in basement) ? Key Features Main Level: Gourmet kitchen with updated quartz counters, custom backsplash, breakfast bar & stainless steel appliances Open-concept living/dining area featuring hardwood floors. Second Floor: Three spacious bedrooms, including a primary suite with walk-in closet and 3?pc ensuite, Convenient 4?pc main bath and upstairs laundry; Finished Basement: Fully finished basement with large windows and wet bar, Attached garage + second parking spot, Central air conditioning, forced?air natural gas heating; ? Location & Community: Just steps from schools, parks, SmartCentres Oshawa North, Costco, UOIT, Durham College, community centre, library, and Hwy407; Pet-restricted condo with community centre and transit nearby (id:60626)
Century 21 Premium Realty

