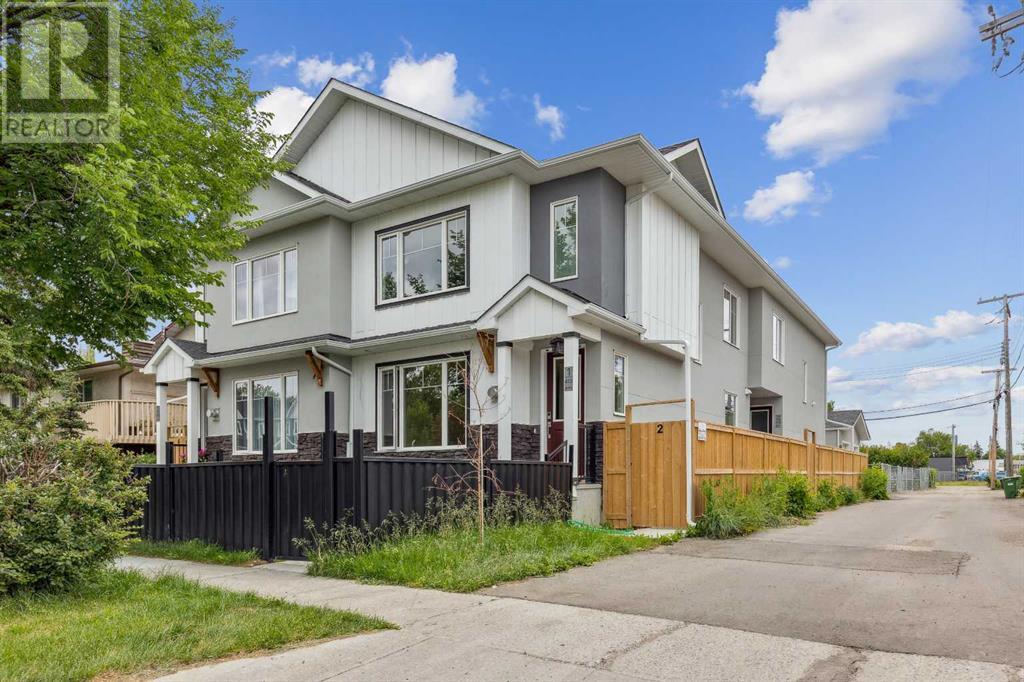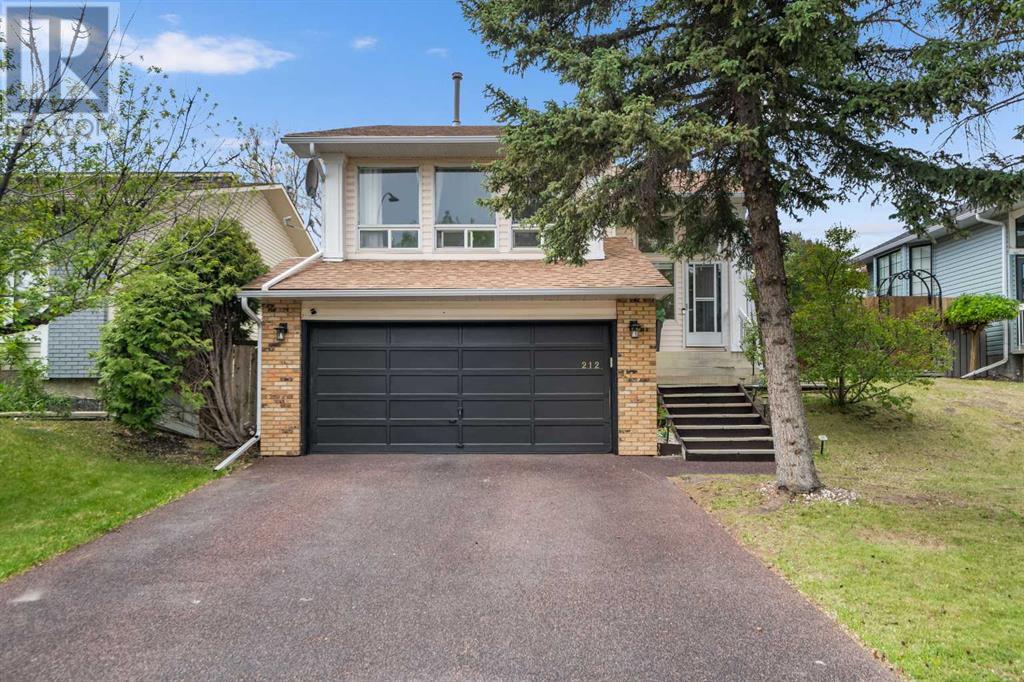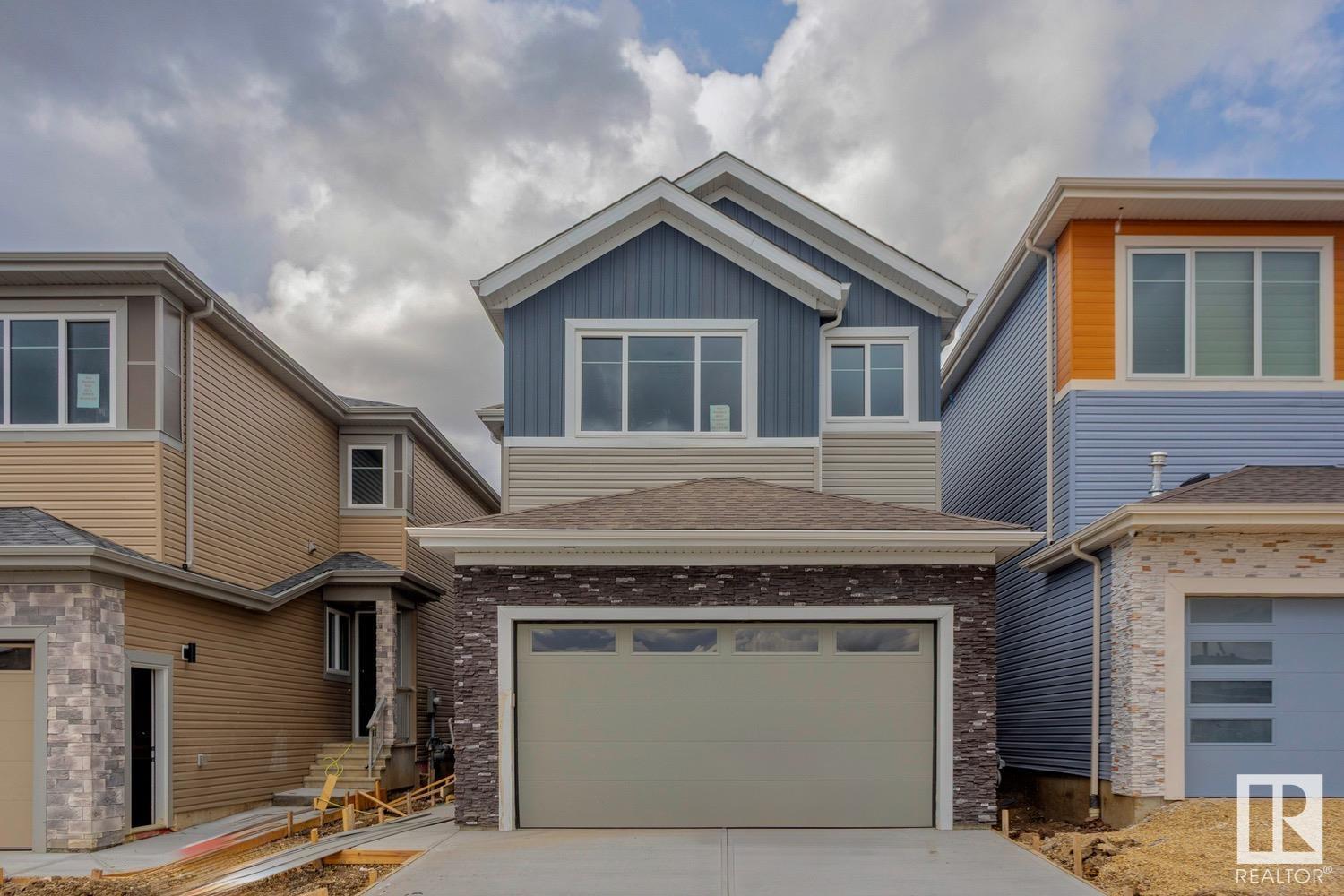1, 413 13 Avenue Ne
Calgary, Alberta
Welcome to this beautifully designed 2-storey home with a fully FINISHED BASEMENT, offering the perfect balance of modern comfort, upscale finishes, and an unbeatable location. Nestled on a quiet street just one block from Edmonton Trail and minutes from Bridgeland, East Village, and 16th Avenue, you’ll love the vibrant lifestyle this home offers—close to cafes, restaurants, shopping, parks, and more!With 1784 sq ft of thoughtfully designed living space, this home features 3 bedrooms/3.5 bathrooms, a luxury kitchen, and contemporary design throughout.On the main floor, the bright, open-concept layout is ideal for entertaining or relaxing. The kitchen is a true highlight, featuring ceiling-height custom cabinetry, sleek quartz countertops, designer tile backsplash, a central island with bar seating, built-in pantry, and a premium stainless steel appliance package. A cozy dining area easily fits a 4-6 person table, while the spacious living room offers a gas fireplace, large window, and stylish feature wall for the perfect ambiance.Upstairs, you’ll find two generously sized bedrooms, each with its own private ensuite. The primary suite includes a walk-in closet with custom shelving and a 4-piece ensuite with dual sinks and a tiled walk-in shower. The second bedroom features walk-in closet and a 4-piece bathroom with a tub/shower combo. A convenient laundry area and linen closet complete this level.Downstairs, the fully developed basement featuring a spacious recreation room with a full wet bar, a third bedroom with a built-in closet, and a full 4-piece bathroom—perfect for guests or a home office.Located steps from the Renfrew Aquatic Centre, local parks, community skating rinks, schools, walking paths, and lookout points, this is inner-city living at its best. Quick access to Deerfoot Trail makes commuting a breeze, and you’re only minutes from Calgary Zoo, Telus Spark, and all the best the inner city has to offer.This home truly has it all—modern finishe s, a functional layout, and a location that can’t be beat. Don’t miss this rare opportunity—book your showing today! (id:60626)
RE/MAX Complete Realty
9 Hunters Mews
Okotoks, Alberta
This beautiful Air Conditioned family home sits on a massive corner lot, offering the perfect blend of comfort and convenience—just steps from shopping and schools. Upstairs, you’ll find three spacious bedrooms, including a primary complete with a walk-in closet and updated private ensuite. The upper level features hard surface flooring. On the main floor you will find the bright, modern kitchen boasts brand new flooring, stainless steel appliances, and a cozy eating area—perfect for morning coffee or family dinners. Two inviting living rooms provide flexible space for relaxing or entertaining one with a fireplace and another connected to the formal dining room. Downstairs, discover a private in-law setup with a comfortable sitting area, bedroom, and full bathroom—ideal for extended family or guests. There’s also an expansive rec room, ready for movie nights, play space, or your dream home gym. This home also comes with the cozy wood fireplace for cool evenings and chill winter nights to read or enjoy a glass of wine in warmth. Additional highlights include a double attached garage with pad perfect for all your parking and storage needs, as well as a huge corner lot with plenty of room to play, garden, or unwind outdoors. The Furnace, AC, Water Softener, Fence and Roof were recently updated. This is the one you’ve been waiting for, ready for final touches and perfectly located. Don’t miss your chance to call 9 Hunters Mews home! For more details or to book your private tour, contact your favourite agent today! (id:60626)
Cir Realty
53 Grono Road
Dutch Settlement, Nova Scotia
Welcome to 53 Grono Road a beautifully upgraded and expansive home set on a cleared 1.01-acre lot in the peaceful community of Dutch Settlement. With over 3,200 sq. ft. of finished living space, this property offers a thoughtfully designed layout featuring 3 spacious bedrooms, 3 full bathrooms, a large games room, and multiple living and family areas perfect for entertaining or multigenerational living. The kitchen includes a full pantry and opens into a bright dining area. The primary bedroom is a true retreat, complete with a walk-in closet and a luxurious 5-piece ensuite. Outdoors, the home boasts two detached garages a wired 2-car garage and a heated, fully finished 3-car garage with its own bathroom and metal roofing, perfect for car lovers or small business owners. Cozy up inside with three ductless heat pumps, a wood stove, and a propane fireplace, offering comfort in every season. The property also features vinyl windows, ample parking for multiple vehicles and guests, and great curb appeal. Only 10 minutes to Elmsdale, close to schools, shopping, and just a short drive to the airport ,this home offers the best of country charm and modern convenience. (id:60626)
Harbourside Realty Ltd.
188 Ingle Close
Red Deer, Alberta
Spacious 1,400 sq. ft. bungalow in desirable Inglewood, one of southeast Red Deer’s most sought-after communities. This fully finished home offers 5 bedrooms, 3 full bathrooms, and a functional open-concept layout with 9 ft. ceilings and hardwood floors. The main floor features a large living space, main floor laundry, and a generous primary suite with a 4-piece ensuite. Downstairs includes in-floor heat and a fantastic entertainment room, perfect for movie nights or gatherings. The heated triple car garage has two floor drains, ideal for Alberta winters. Central A/C keeps things comfortable in summer, and the extra-large bedrooms and bathrooms offer room to grow. A well-maintained, quality home in a great neighbourhood close to schools, parks, and walking paths. (id:60626)
Coldwell Banker Ontrack Realty
212 Woodbine Boulevard Sw
Calgary, Alberta
***** PRICE IMPROVEMENT ***** Welcome to this inviting bi-level single detached family home located in the desirable Woodbine neighborhood. As you step inside, you'll be greeted by a bright and welcoming living room with vaulted ceilings and large windows that flood the space with natural light. The upper level has been upgraded with brand new flooring, classic subway tile backsplash and modern quartz counter top, there's 2 bedroom up and 1 bedroom down. The primary bedroom, located at the end of the hallway, offers a private retreat with a 5 piece bath ensuite, the second bedroom is conveniently located nearby as well as an extra bathroom just outside of the bedroom. Just off the kitchen, you'll find a beautiful deck that's perfect for entertaining, along with a spacious backyard ideally for children to play and families to enjoy outdoor time together. This property also offers exceptional convenience with a double attached garage at the front of the home for easy access. In addition, there is an extra parking space at the back that can also be used as a RV parking, ideal for families with multiple vehicles or those who love to travel and explore. A private entrance to the basement making it a fantastic bonus that offers a full kitchen, large windows, a cozy living room and a good sized bedroom. It also includes a full bathroom and its own furnace for independent temperature control. This home is made for family memories from bedtime stories to birthday celebrations. The only thing better than owning this beautiful home is sharing it with the ones you love. Welcome home! (id:60626)
Cir Realty
823 Cannell Road Sw
Calgary, Alberta
Your dream home is just a remodel away in Canyon Meadows. This charming bungalow has over 2335 sq ft of finished space and sits on a massive south facing and absolutely stunning lot backing onto green space. This is a rare opportunity to hand pick the meticulously maintained character elements you want to keep, then renovate to your heart’s content. Manicured curb appeal invites you inside, where original details like parquet floors make a quaint statement as you move through the mudroom – shared with the single-attached garage – and into the entryway. A gas fireplace in a brick hearth is the epitome of cozy in the living room, which also features an open flow into the dining area. Huge windows across both spaces look out to the peaceful, treed front yard. Classic design has the kitchen with its breakfast nook at the back of the home, and a mix of updates with earlier finishes gives the room cottage vibes and great functionality. The stove, oven, and dishwasher are all new. The primary bedroom is spacious and well-appointed with a modern layout that includes a full ensuite and a big closet. The main bathroom is generous, as are the secondary bedrooms; one of which would make an excellent office with patio doors leading to the deck. Downstairs, the finished basement could easily accommodate all your activities, with tons of room for your home theatre, gym, games table, and more. A wet bar makes this level prime for entertaining, and there is another office or den here, as well as a full bathroom. The hobby room or additional storage space adds even more possibilities, and the utility room includes a laundry area on this level. A newly upgraded electrical panel is a bonus. Whether you head outside through the side door or through the patio doors, your breath will catch when you glimpse the oversized, south-facing backyard oasis. This yard alone is worth it; the lot is over 6000 sq. ft.! Sheltered by mature trees and edged with a variety of evergreen and flowering foli age, the deck and patio will easily be your favourite spots in the warm months. A huge stretch of lush lawn begs for kids and pets to play on it, and a gate opens directly onto the soccer field and Babbling Brook Park, which provides lovely walking paths throughout the area. Another added bonus, deer are frequent visitors to this street and can be observed all year round! Schools and local shops are within walking distance. Bow Tie Pizza is a resident favourite and Canyon Meadows golf course and the Shaw Charity Classic! You can even walk to Fish Creek Provincial Park for hours of hiking and mountain biking fun. In just minutes, you can access the plethora of amenities along Macleod Trail, and commuters will love the quick and easy drive to downtown, or walk through the park to the Canyon Meadows LRT station to and leave the car at home. Other primary routes, like Anderson Road, connect this south-central community easily to the rest of the city. See this one today! (id:60626)
RE/MAX House Of Real Estate
32 Willow Park Point
Cochrane, Alberta
Nestled close to the majestic mountains and scenic walking paths, this spacious sanctuary awaits! Welcome to this inviting 3-bedroom, 2000 + sq. ft. home designed with the modern family in mind. The main floor boasts an open-concept layout, offering generous central living space with gas fireplace and built in cabinets, which is perfect for gatherings and adding convenience to everyday life. The spacious kitchen is a chef's dream, complete with ample full height cabinetry quartz countertops and a massive walk through pantry for all your food storage needs and a generous $8,000 Trail Appliance package for you to pick out and upgrade your appliances. Entertaining is a breeze with the kitchen seamlessly flowing into the great room, where a built-in fireplace creates a cozy ambiance for hosting guests or relaxing with loved ones. Upstairs, a central bonus room awaits, providing flexible space for family enjoyment and relaxation. Whether it's a movie night, game day, or a quiet reading nook, this versatile area caters to your every need. Step into luxury with a spa-like 5-piece primary bathroom and an expansive walk-in closet, providing a retreat within your own home. The basement is undeveloped awaiting your vision and comes with a separate side entrance. With its thoughtful design and family-friendly features, this home offers both comfort and style for the modern homeowner. Step outside onto the expansive pressure-treated back deck, where you'll find the ideal spot for outdoor entertaining, summer barbecues, or simply basking in the sun with your morning coffee. This versatile space extends your living area, providing endless opportunities for relaxation and enjoyment. Don't miss the opportunity to make it yours today! (id:60626)
Exp Realty
3612 Triomphe Bv
Beaumont, Alberta
Welcome to this beautiful 4 bedroom, 3 bathroom home that includes a SPICE KITCHEN, OPEN TO ABOVE IN LIVING ROOM, SIDE SEPARATE ENTRANCE and STAINLESS STEEL APPLIANCES. This home features beautiful luxury vinyl plank, upgraded plumbing and lighting and more. The functional layout offers a bedroom on the main level which can also be used as a den, a full bath, generous dining area, huge living room with fireplace and a breathtaking kitchen. The custom kitchen features soft close cabinets, quartz countertops and fully equipped with stainless steel appliances. Not to forget, the kitchen also includes a spice kitchen that walks through to the mudroom. The upper level is where you will find the additional 3 bedrooms, 2 full bath, bonus room and laundry. The primary bedroom is absolute stunning and includes its own walk-in closet and beautiful 5pc ensuite with his and her sinks. (id:60626)
Royal LePage Arteam Realty
120 Ward Crescent
Fort Mcmurray, Alberta
LOOKING FOR 4-6 CAR PARKING? NEED RV PARKING? IF YOU LIVED HERE YOU'D BE HOME NOW! This exquisite executive-style home boasts six bedrooms and a legal suite with a private entrance, cleverly divided into two rental units, each equipped with its own bathroom—one featuring a kitchenette and the other a full kitchen, generating a monthly cash flow of $1,850 to assist with mortgage payments. The custom-built residence showcases stunning porcelain tile floors, elegant crown moldings, and high-end hardwood flooring throughout the main and upper levels, with laminate in the basement. Upon entering, you are welcomed by a spacious foyer that leads to a versatile flex room and an open-concept main floor, highlighted by a luxurious kitchen complete with soft-close cabinetry, a massive island offering ample storage, and a built-in wall oven/microwave combo alongside a double oven stove. The kitchen's under-cabinet lighting creates a warm ambiance, perfect for the home chef, while a generous walk-in pantry adds convenience. Adjacent to the kitchen, the dining area and great room, featuring a cozy gas fireplace, provide an inviting space for family gatherings. A back door opens to a fenced backyard, and another door leads to a heated double car garage, complemented by a convenient powder room for guests on the main floor. The upper level houses a laundry area near four bedrooms and two bathrooms, with the primary suite boasting a spacious walk-in closet and a luxurious five-piece ensuite. The second and third bedrooms also feature their own walk-in closets, making this home a must-see for any discerning buyer. Within walking distance to schools, bus route and future shopping and only minutes to all amenities! Don’t miss out—call now to schedule your showing! (id:60626)
RE/MAX Connect
39 - 9 Michael Boulevard
Whitby, Ontario
Amazing price for a 4 bedroom home plus a basement with a rec-room. Lots of room for a family. This great 4 Bedroom End Unit Townhome In located in Whitby. This Property features an updated Kitchen With A Finished Basement. Walking Distance To Public School/Catholic School and Henry Street High School! Lynde Creek Is Close To Downtown Whitby Making It Close To All Amenities. Mins Away From The 407/412/401 and Go Transit. Beautiful area near downtown Whitby. (id:60626)
Sutton Group-Heritage Realty Inc.
633 Woodward Avenue
Milton, Ontario
Presenting 633 Woodward Avenue A move-in ready condo townhouse in Milton's mature and family-friendly Dorset Park neighbourhood, backing directly onto Fay Court Park. This 3-bedroom home features a bright and functional layout with an updated kitchen showcasing granite countertops, a refreshed main bathroom, and a comfortable flow throughout. The fully decked backyard feels like an extension of the park itself, with a gate leading directly to green space, perfect for kids, pets, or enjoying a quiet morning outside. Forced air gas heating and central air conditioning are rare upgrades in this complex, offering efficient year-round comfort. Tucked into the quiet and well-maintained Wilwood Park community, this home offers dedicated parking right out front, plus visitor spots and 15-hour street parking. Walk to nearby schools (both English and French), parks, a splash pad, shopping, restaurants, the library, movie theatre, and more. Easy access to the GO train and major highways make this a smart and convenient choice. A great opportunity to get into an established neighbourhood close to everything Milton has to offer. (id:60626)
Royal LePage Meadowtowne Realty Inc.
210 1518 W 70th Avenue
Vancouver, British Columbia
This original condition 2 bed 2 bath with 1042 square feet is a CLEAN SLATE perfect for your RENOVATION IDEAS! Featuring a huge open concept space, large south-east facing balcony, 1 storage and 2 side by side parking stalls, gas fireplace, in-suite laundry. Located in the heart of Marpole, you are just a few steps away from everything you need including Safeway, restaurants, banks, amenities! School catchment includes David Lloyd George Elementary and Magee Secondary. Don't miss this fantastic opportunity! (id:60626)
Royal Pacific Realty Corp.
















