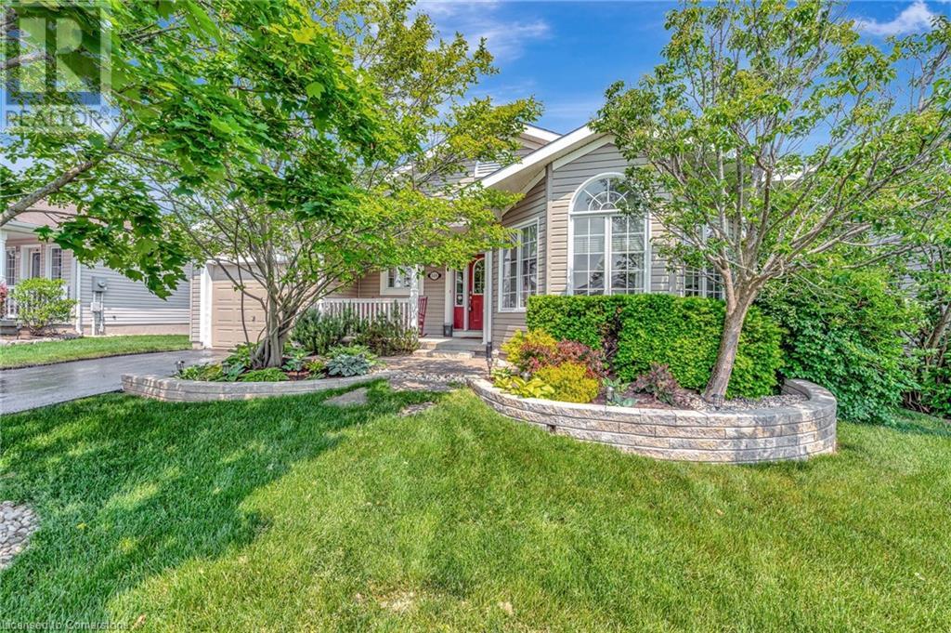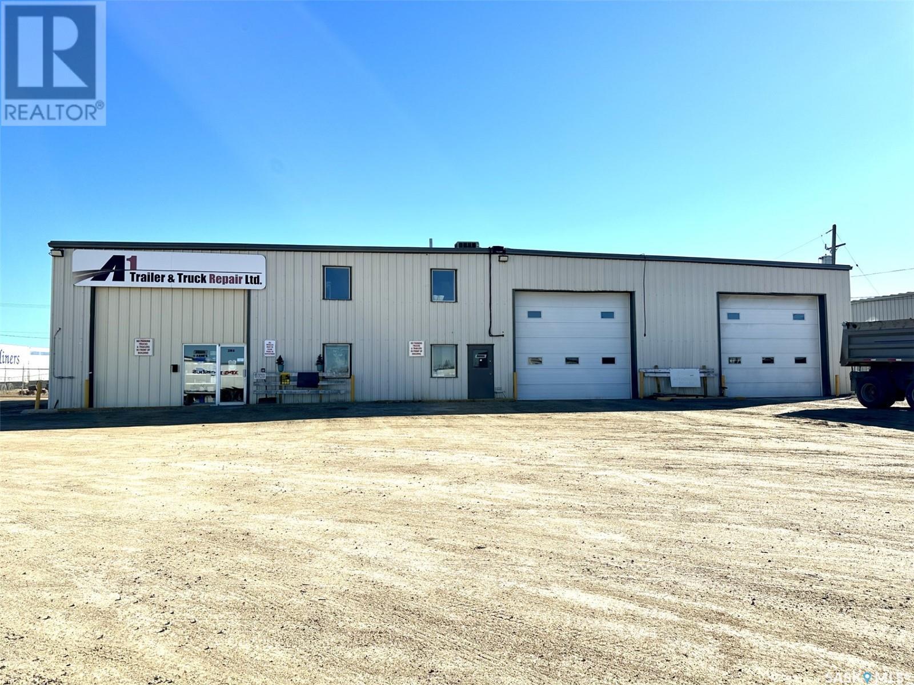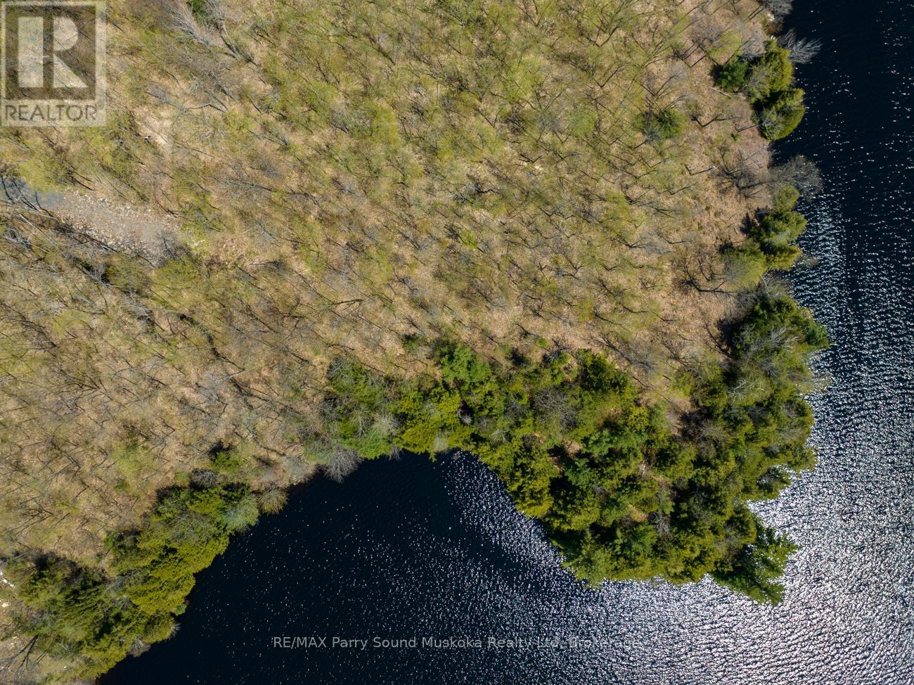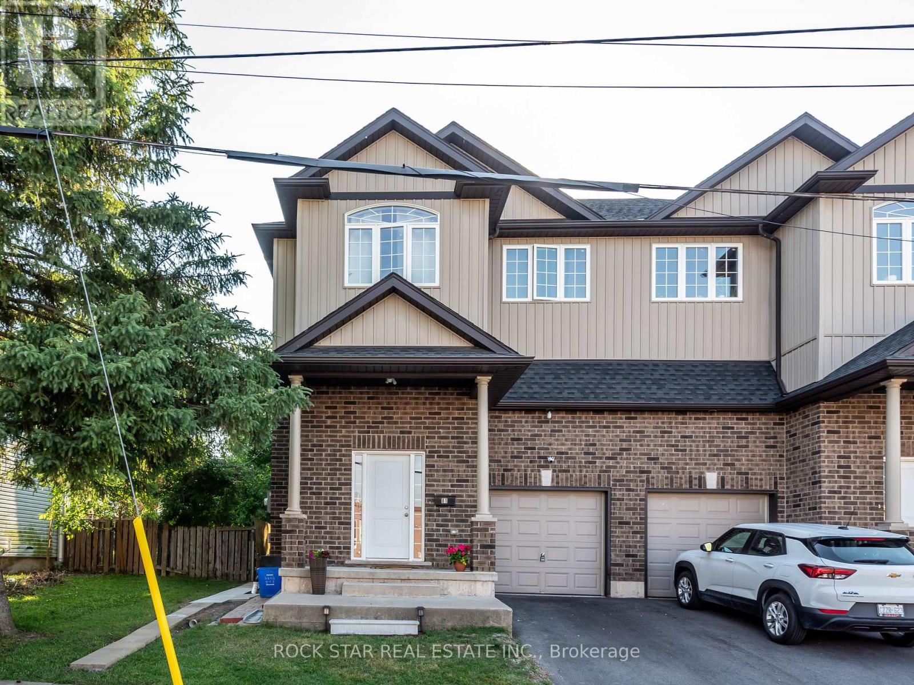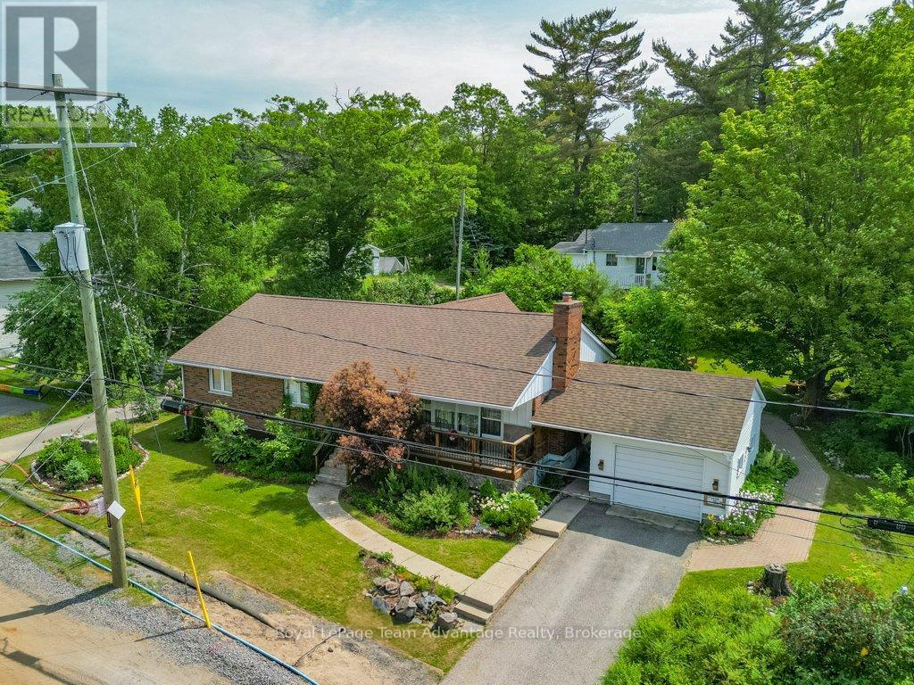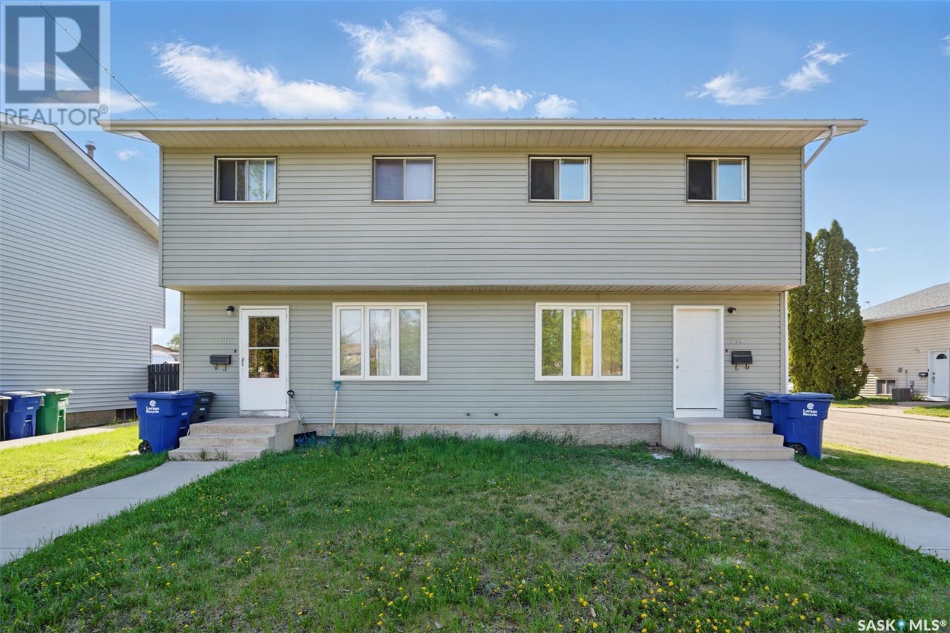148 Gracehill Crescent
Freelton, Ontario
Discover turn-key living in this well maintained 2-bedroom, 2-bathroom bungalow, perfectly situated in Antrim Glen's vibrant adult community. Enjoy 1,622 sq. ft. of comfortable main floor living, extended by a lovely covered front porch and a private, spacious deck. Recent upgrades enhance this home's appeal: a renovated primary en suite (2022) with walk-in closet, a custom kitchen featuring ample cabinets and new quartz countertops (2022), and a reliable Generac backup generator (2023) for peace of mind. The breakfast bar thoughtfully connects the kitchen to the dinette or family room. Antrim Glen offers an appealing land-lease model for active seniors seeking a downsized yet fulfilling homeownership experience. Residents enjoy a highly social and supportive community, evidenced by well-kept surroundings and a rich array of amenities: a heated saltwater pool, social BBQ area, Sundowner Lounge, community kitchen, billiards, exercise facilities, and more. Explore woodland trails, enjoy community gardens, and easily connect with neighbours. Monthly land lease fees of $1,176.23 include property taxes and full use of all facilities. Located conveniently near Waterdown, Cambridge, Burlington, and Hamilton, this property provides a safe, comforting environment with urban access. Your dream lifestyle starts here! (id:60626)
Royal LePage Crown Realty Services
Royal LePage Crown Realty Services Inc. - Brokerage 2
1613 Cariboo Highway
Clinton, British Columbia
Previously being operated as the Old School Bar and Grill, the full commercial kitchen is still there and ready to be run again. or open a store front business . with a residential suite in the back. Thousands of vehicles a day pass by on the busy truckers highway. this is a great opportunity to hold and develop on this 34800 sq ft lot, all the services on the property line. (id:60626)
RE/MAX Performance Realty
On - 6 Landsborough Street
East Luther Grand Valley, Ontario
Welcome to this beautifully built 2019 townhouse offering 1,500 sqft of stylish, functional living space in the heart of Grand Valley. Enjoy an open-concept main floor with 9-foot ceilings and abundant natural light throughout. The upgraded kitchen features granite countertops, a center eat-in island, and stainless steel appliances, perfect for family meals or entertaining. Step out from the dining area onto a private deck and backyard ideal for relaxing or summer BBQs. Upstairs, enjoy the convenience of a second-floor laundry room complete with a front-load washer and dryer. The spacious primary bedroom offers a walk-in closet and private ensuite bathroom, while stylish metal picket railings add a modern touch throughout. The partially finished basement includes a rough-in for a 3-piece bathroom, providing a blank canvas for your future plans. Located just steps from downtown amenities, the community center, and local schools, this home is perfect for growing families or first-time buyers looking for convenience and comfort in a welcoming community! (id:60626)
Century 21 Leading Edge Realty Inc.
A-1 Trailer & Truck Repair Ltd.
Saskatoon, Saskatchewan
High Exposure Business For Sale!! A1 Trailer & Truck Repair is a turn key business (business & inventory only) opportunity that holds no limits for future growth. Services offered: Trailer and Truck repair, Trailer and Truck storage, outside storage, and sales (parts). Leased spaces include 2 buildings at 8000 sq ft and 1800 sq ft. There is also 346 feet of highway frontage and 4.75 acres of land. Well established business with repeat clients and a great reputation, don't miss out! (id:60626)
Coldwell Banker Signature
402 - 1 Chef Lane
Barrie, Ontario
Welcome to your 3 bedrooms corner unit (1379 sqf )+ 2 PARKING SPOTS(0NE UNDERGROUND AND ONEVISITOR TYPE) with Premium Pond/Conservation View, energy saver, spacious open concept layout,large living room, large modern kitchen with a lot of large cabinets, spacious laundry room,spacious bathrooms, with Gas hookup on balcony for your BBQing convenience. perfect for allkinds of families. Upgrades include: , Engineered laminate flooring throughout, bathroomgranite countertops, custom interior swing doors, pot lights & More! Steps to Yonge/Go stationwhich takes you straight into Toronto:) Enjoy everything that Bistro 6 condos living has tooffer. Extensive Community Trails, Community Kitchen, Kitchen Library, Community Gym & Yoga,Outdoor Kitchen With A Wood Burning Pizza OvenPark Place Shopping Center, Costco, Tangle CreekGolf Course & Minutes Away From highway 400& Downtown Barrie & marina Barrie & Innisfil beach.THE LEASE AGREEMENT OF THE CURRENT AAA+ TENANT IS BY THE END OF JULY. (id:60626)
Century 21 Heritage Group Ltd.
33 Pauls Bay Road
Mcdougall, Ontario
This newly created 2.81-acre point of land offers exceptional privacy and stunning south and west viewsperfect for sunsets. Located just 15 minutes northeast of Parry Sound, its an ideal setting for your future cottage or year-round retreat. Enjoy excellent access via private road and the peaceful setting of a quiet bay. Please note: HST is additional to the purchase price. A beautiful canvas to build your dream on. (id:60626)
RE/MAX Parry Sound Muskoka Realty Ltd
81 Wellington Street N
Thorold, Ontario
One word. Versatility! Multi-Generational Living or Property Investing? For the Close-knit large family...benefit from the 4-bedrooms, 4 bathrooms, open concept living room and kitchen with walk-out to backyard...and SEPARATE ENTRANCE to a potential living space with private full bathroom, dry kitchen and 3massive windows. For the Savvy Investors...potential to GENERATE INCOME from short-term tenants with students or go for long-term tenants. This amazing home is only 8 years young no need to worry about the bigger ticket home costs (roof, windows, furnace, or air conditioner) for a few years. And the home has been very well maintained leaf filter guards (2021), asphalt driveway (2023), basement flooring (2024), painting from top to bottom (2024). Location is fabulous. The home is on a very quiet area with minimal cars going back and forth. And schools and amenities are only a short drive away. This was one is Favorite worthy! (id:60626)
Rock Star Real Estate Inc.
8 - 122 Lakeshore Road
St. Catharines, Ontario
Welcome to your next home ! This 4 bedroom, 3 bathroom with fully finished basement corner lot town-home features newly renovated upgrades throughout & is very well-cared for. This home is a multi-split level with tons of potential for in-law suite area or extra space for kids; A GREAT Family home! The community features a brand new pool and community space. The detached Garage is set up perfect for a workshop & offers plenty of space for a vehicle and ample storage space. The Master offers a walk-out and spacious balcony overlooking the gorgeous fully fenced back yard with with a large wooden deck perfect for Family gatherings and enjoying Ontario's gorgeous summers! Note-able add-on's include: Water purifier, Air Purifier, Tankless Water Heater, pool, maintenance and much more! (id:60626)
Revel Realty Inc.
6 Rannie Court
Thorold, Ontario
This inviting 3+2 bedroom, 2.5 bathroom, two-storey home is situated in Thorold's desirable Confederation Heights neighbourhood. Featuring a private double-wide driveway and a single attached garage with convenient inside entry, this home offers comfort and practicality. The main level features a bright foyer with a spacious walk-in coat closet and a convenient two-piece powder room. The kitchen is thoughtfully designed with floor-to-ceiling cabinetry, built-in stainless-steel appliances, ample counter space, and a cozy coffee station. The open-concept living and dining areas include sliding glass doors leading to a deck overlooking the fully fenced backyard ideal for entertaining or relaxing with family. Upstairs, you'll find three spacious bedrooms and a full four-piece bathroom, perfect for family living. The lower level offers versatility with two additional rooms, currently used as a playroom and office, which could easily convert into extra bedrooms or be combined into one open rec room with a minor renovation. This level also includes a three-piece bathroom, laundry area, utility space, and a cold storage cellar. Additional features of the home include a double-wide driveway with extra street parking. Parks, convenience stores, community mailboxes, and Lake Gibson are all just a short walk away. Shopping, dining, Highway 406, QEW, local colleges, universities, and major amenities are just minutes by car. Recent updates include 40-year roof shingles (2016), windows throughout the home (2016), upper-level French shutters (2017), fencing and gate (2023), storage shed and hot water heater (2024), and an updated bathroom faucet (2025).If you're looking for a move-in ready family home awaiting your personal touch, this is it! Book your showing today. (id:60626)
Coldwell Banker Momentum Realty
725 180 E 2nd Avenue
Vancouver, British Columbia
Fully furnished and move-in ready! This 1 bed + den at SECOND+MAIN is perfectly located between Mount Pleasant and Olympic Village-steps to the SkyTrain, shops, cafes, and restaurants. Enjoy a bright, modern space with floor-to-ceiling windows, engineered hardwood floors, and a sleek European-style kitchen with integrated appliances. The building offers top-notch amenities: a gym, rooftop garden, BBQ areas, outdoor lounge with fireplace, and a party room with kitchen. Pet- and rental-friendly-ideal for both living and investing. There´s a fully equipped gym, rooftop garden with sweeping city views, multiple BBQ areas, an outdoor lounge with a gas fireplace, and a party room with kitchen - ideal for hosting friends or enjoying some quiet time above the city, this condo checks all the boxes! (id:60626)
Exp Realty Of Canada
1 Victoria Avenue
Parry Sound, Ontario
Welcome home to 1 Victoria Ave Parry Sound. A solid brick bungalow just steps to the beach & downtown. This well cared for brick bungalow is tucked into one of Parry Sounds most walkable neighbourhoods. Just a short stroll to the public beach, waterfront trails and all the downtown shops and cafés. With a wheelchair accessible path to the rear entrance this home is thoughtfully set up to suit a variety of lifestyles. Step inside to a bright, welcoming living room with a natural gas fireplace and a large picture window that looks out onto the covered front porch. This is a cozy spot for morning coffee or a quiet evening wind-down. The kitchen and dining area are open, practical and easy to live in with a handy laundry/pantry bonus space to keep things running smoothly. On the main floor you'll find three comfortable bedrooms including a primary suite with a 3-piece ensuite plus a full 4-piece bathroom for family or guests. Downstairs the basement is full of surprises, a spacious rec. room with hidden storage behind a movable bookcase, a 2-piece bath, a workshop and flexible space that could be your next home gym, office or playroom. Outside the mature trees and gardens create a peaceful, private yard. A detached single-car garage adds extra storage or parking. If you're after something solid, simple and close to everything this home is definitely worth a look. (id:60626)
Royal LePage Team Advantage Realty
434 & 436 Berini Drive
Saskatoon, Saskatchewan
Welcome to 434 & 436 Berini Drive, a legal side-by-side duplex located in the highly desirable Forest Grove neighborhood, within walking distance to two high schools, elementary schools, parks, University Heights shopping, library, soccer centre, and all essential amenities. Sitting on a spacious 8,804 sq. ft. R2-zoned corner lot, this two-storey property offers over 2,240 sq. ft. of above-ground living space plus a partially finished basement, with a total of 2 suites, 6 bedrooms, 2 kitchens, and 4 bathrooms. Unit 434 is fully renovated with a bright and open main floor featuring a brand-new kitchen with granite countertops, upgraded faucet and sink, modern cabinets, stainless steel appliances, updated light fixtures, PVC windows, and new laminate flooring throughout. Upstairs offers 3 good-sized bedrooms with new flooring and a fully renovated bathroom with new vanity, toilet, and fixtures, while the basement is open for future development. Unit 436 offers a nearly identical layout with an oak kitchen, some newer flooring, and a developed basement family room. Each unit has separate power, water, and gas meters, and the property features a large fenced backyard with a patio and ample off-street parking. Notable upgrades include shingles and siding in 2017, fence in 2016, furnaces in 2014, hot water heater in 434 replaced in 2023 and in 436 in 2014, and updated lighting, switches, and plugs in 2019. This well-maintained duplex is perfect for investors or first-time homebuyers looking for a mortgage helper—don’t miss this fantastic opportunity to own a versatile income-generating property in a prime location! (id:60626)
Royal LePage Varsity

