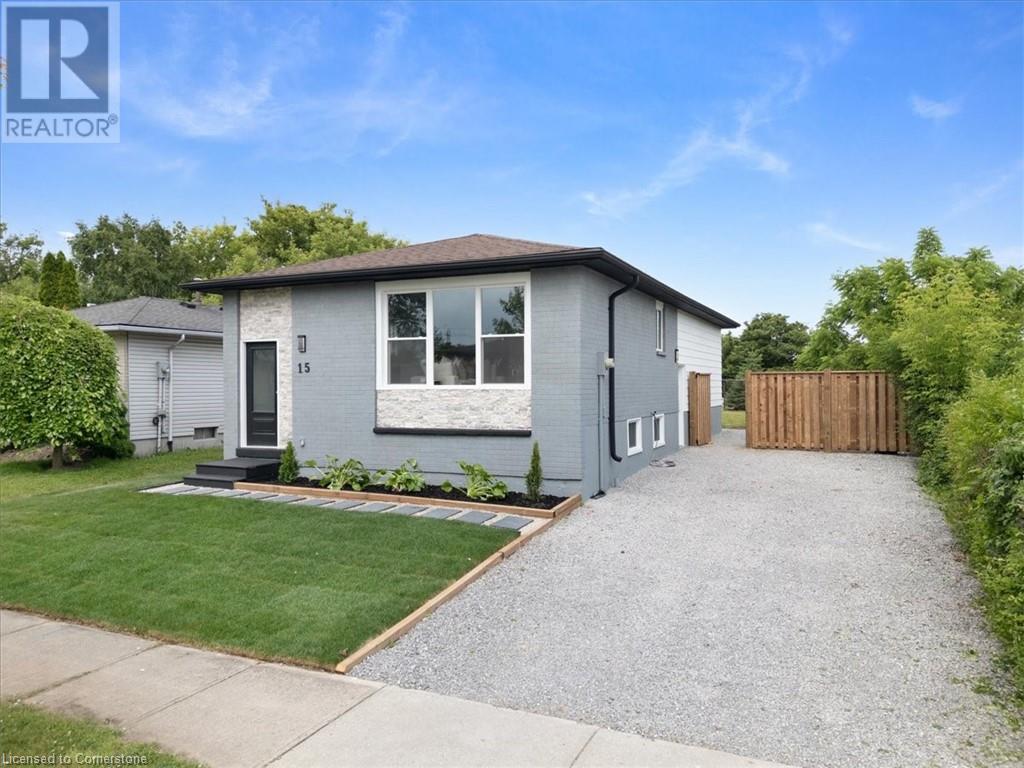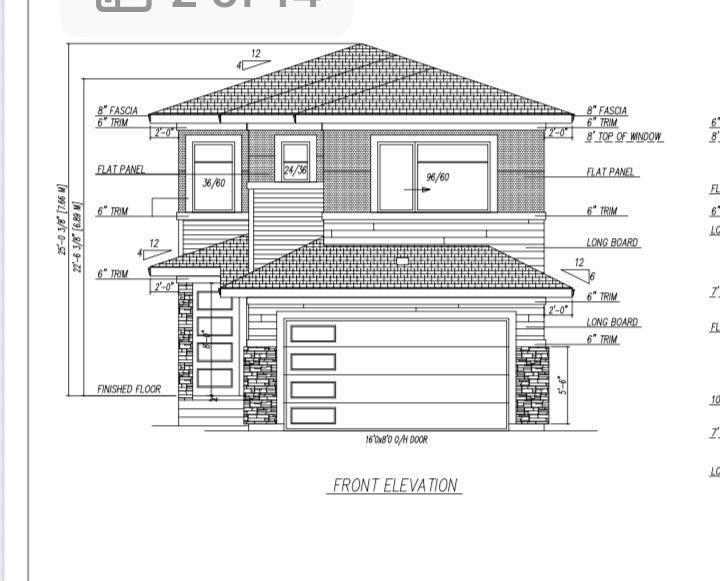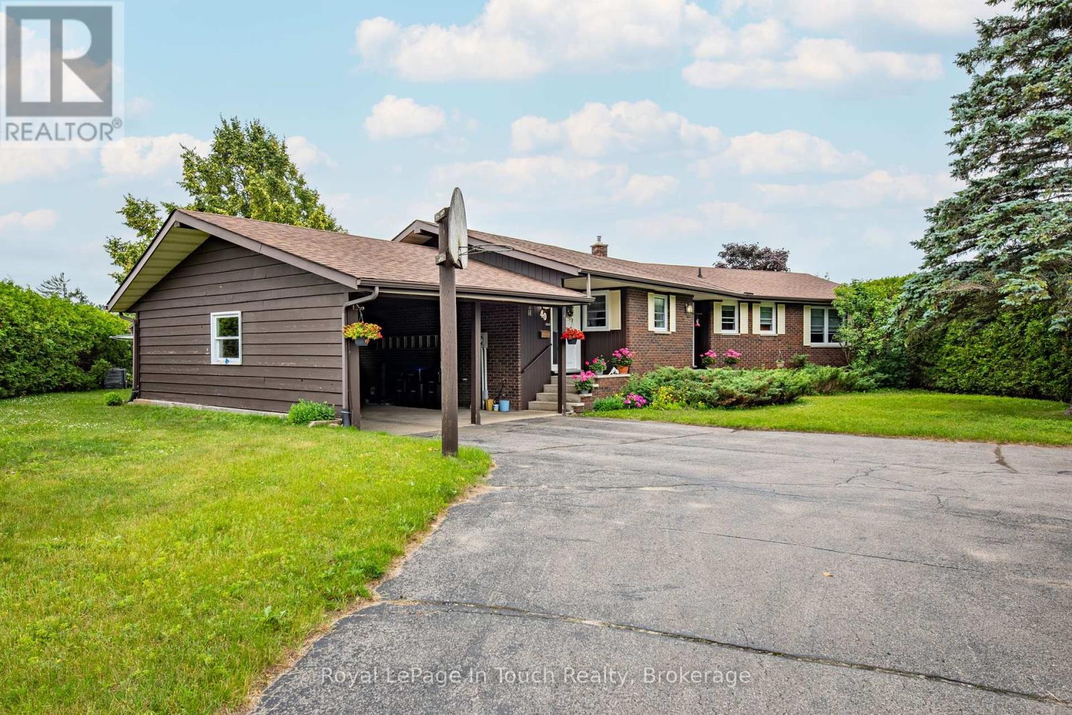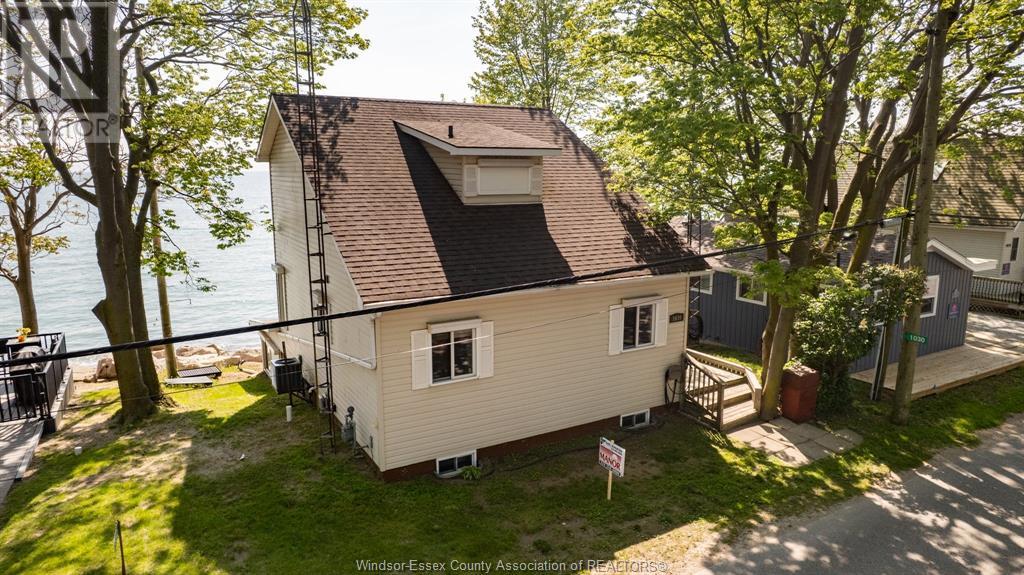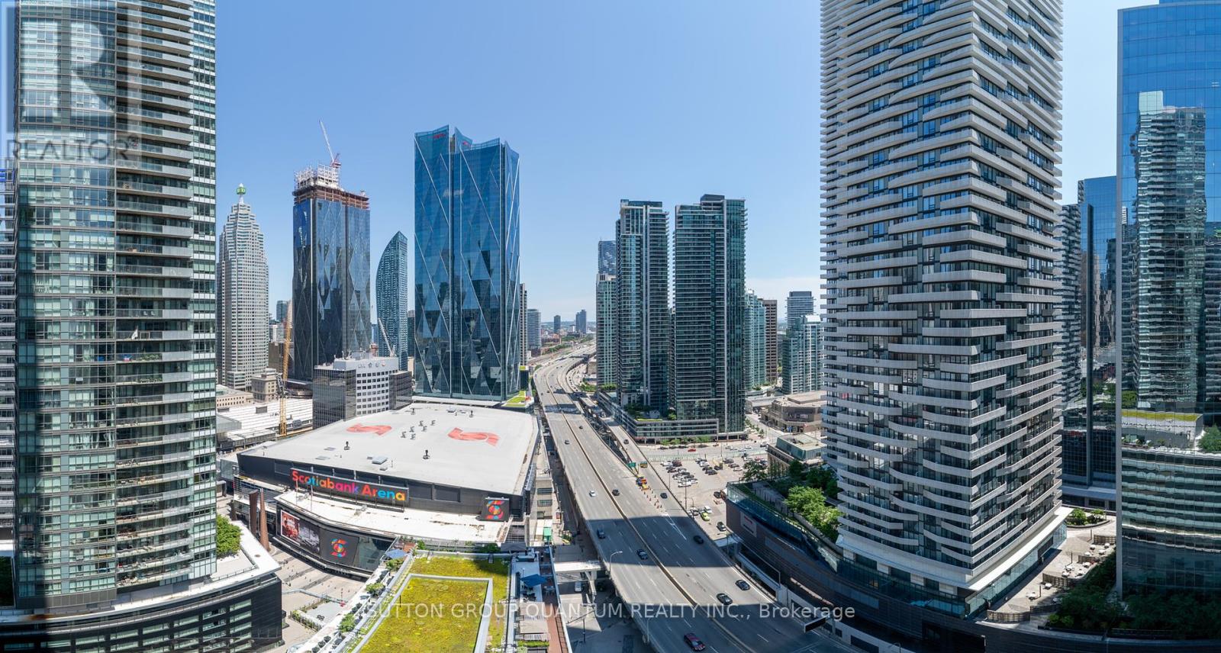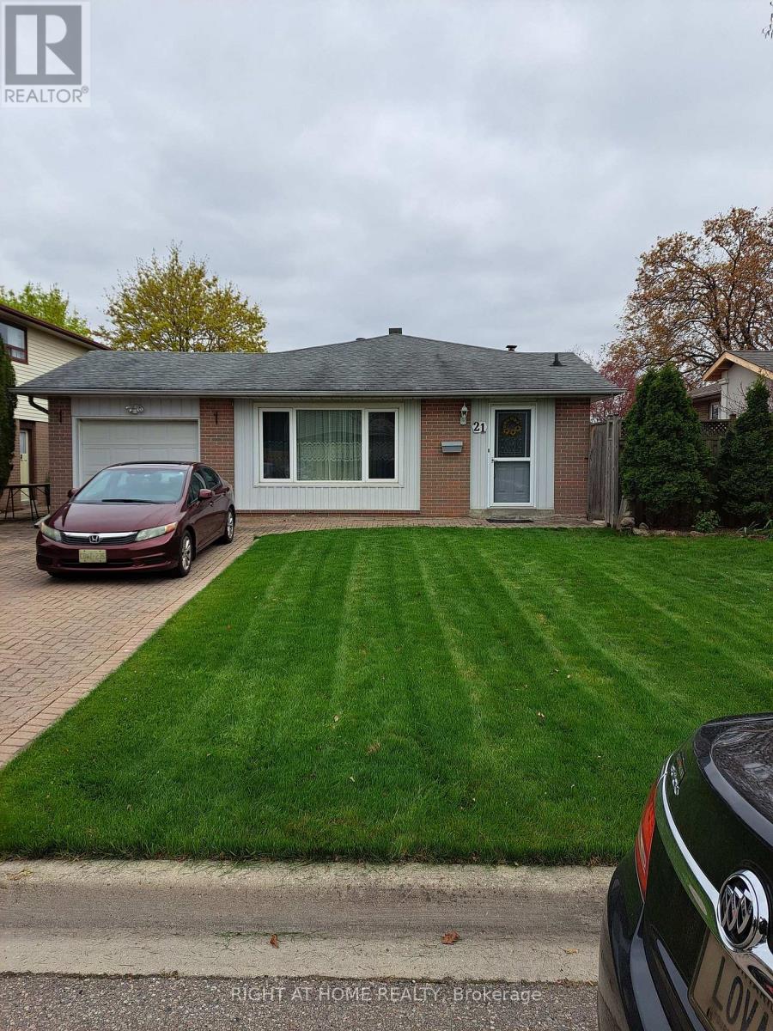951 Ranch Estates Place Nw
Calgary, Alberta
"Outstanding Home in a peaceful cul-de-sac. Discover unparalleled value in this beautifully maintained and updated 2-storey Home in one of the most sought-after communities in the NW, "The Ranchland Estates." This Home offers an oversized pie-shaped lot and a fully developed basement with a walkout to a large shaded multi-levelled patio surrounded by a lush garden. It has five bedrooms, 3.5 bathrooms, and 3,200 sq ft of total development, renovated and updated over the recent years, including all bathrooms, a complete kitchen including oak cabinets, granite countertops, new appliances, and Brazilian mahogany hardwood flooring throughout on the main floor. The exterior wood panel siding has been painted and stained, and the new 4-6 car driveway and walkway have been redone recently. Step outside to the west backyard and enjoy the landscaped backyard, featuring fully fenced, newer rear decks, flower plants, fruit trees, and an extended brick patio with a fire pit. Easy and short access to major roads, Crowfoot Crossing shopping mall and only a few steps away to the natural and off-leash parks. (id:60626)
Royal LePage Mission Real Estate
15 Mellenby Street
Hamilton, Ontario
Welcome to 15 Mellenby Drive nestled on the sought-after Stoney Creek Mountain just steps from Valley Park, the arena, library, schools, shops, and convenient highway access. This is more than a home, it’s a lifestyle. Set on a quiet, family-friendly street, this completely reimagined residence blends timeless sophistication with today’s most stylish finishes. Step inside to an open-concept main floor where light pours through big, beautiful windows, highlighting the heart of the home, a showstopper kitchen designed to impress and connect, anchored by a striking floor-to-ceiling stone fireplace that ties together the kitchen, dining, and living spaces seamlessly. Three serene bedrooms on the main floor are complemented by a thoughtfully curated four-piece bath, featuring designer tilework and upscale details throughout. The primary bedroom offers a rare walkout to a private deck, the perfect perch to enjoy your morning coffee, overlooking a tranquil stretch of green space. Downstairs, flexibility reigns. With a separate side entrance, the lower level is ready for guests, teens, or extended family. Featuring two bright bedrooms (with egress windows), a sleek full bath, laundry, and open-concept spaces perfect for a rec room, home office, or play zone. Parking? No problem. Storage? Covered. All that’s left to do is move in and fall in love with the home, the finishes, and the community. (id:60626)
Century 21 Heritage Group Ltd.
42, 130 Discovery Drive Sw
Calgary, Alberta
Welcome to Griffith Point at Discovery Ridge. Experience the charm of townhome living in this turnkey gem nestled on Discovery Drive in this picturesque part of Calgary! This luxury Brownstone townhouse blends modern elegance with classic charm, set against a backdrop of serene nature and lush, mature trees. Step inside the front foyer of this air conditioned home to discover an inviting space where every detail is crafted to impress. The entry features a stylish bench and coat hooks located near the attached double garage. Upstairs, the light-filled open-concept kitchen, family room and nook exude warmth and sophistication, with large windows, upgraded lighting, and ten-foot ceilings. The heart of the home—the kitchen—is a culinary delight, with quartz countertops, pristine custom built cabinetry including a custom-built 64 bottle wine bar, a custom hood fan, stainless steel appliances, a gas cooktop, full-extension kitchen drawers, a wine fridge, a coffee bar in the pantry, a hot water on demand faucet, and a generous island perfect for enjoying wine with friends while cooking your favourite meals. The living room features a sleek modern fireplace, and sliding doors lead to a balcony with tranquil views - a perfect space to enjoy summer barbecues! The nearby dining area is ideal for hosting seasonal gatherings, and a convenient powder room finishes this level. On the upper floor, take the stairs to access the well-appointed laundry room complete with custom built-in’s, and three sizeable bedrooms. Each bedroom boasts beautiful windows and vaulted ceilings, giving an airy spacious feel. The luxurious primary bedroom ensuite features a rainfall shower, a freestanding soaker tub, and toiletry tower shelving for the vanity. The walkout lower level offers versatile space for a fitness studio or flex room complete with a wall of mirrors. This home also comes equipped with a Kinetico water softener. Enjoy easy access to the Rocky Mountains, West Hills shopping, Downtown Calgary, and Griffith Woods Park that has 93 protected hectares for you to enjoy, with many walking and bike paths. With top-rated schools and the Discovery Ridge shopping plaza close by, this stunning home is not to be missed. You’ll make many happy memories in this lovely home! (id:60626)
RE/MAX House Of Real Estate
8741 Mayday Lane Sw
Edmonton, Alberta
Located in the desirable THE ORCHARDS community, this fully upgraded home features a WALKOUT basement with stunning pond views. The main floor offers a Bedroom with a Full Bath, an extended kitchen with a separate Spice Kitchen, and an impressive open-to-above living area. The upper level includes TWO MASTER SUITES with ensuite baths and walk-in closets, plus two additional bedrooms, a shared bathroom, bonus room, and convenient laundry. Large side windows provide abundant natural light. Situated in a quiet neighborhood with ponds, green spaces, and walking trails, and includes access to the Orchards Club House. Close to all amenities. This home is currently Under Construction and is expected to be completed in approximately 4 to 5 months. (id:60626)
Maxwell Polaris
40 Payette Drive
Penetanguishene, Ontario
This lovely spacious custom built 1733 s.f. three bedroom brick home with an attached carport is situated on a private mature lot that features a view of the hillside and Penetang Harbour. A large foyer leads you to the back yard and through the generous sized eat in kitchen that offers a walkout to a sundeck; the living room features a wood burning fireplace, and carpeted floor, there are also 2 1/2 baths, & hardwood floors; the primary bedroom has a 2 pc ensuite; in the basement, there is plenty of room for leisure and family gatherings in the large rec room with a gas fireplace. The basement also lends itself to an in law suite or for additional family living. Situated in beautiful Brule Heights, a desired place to call home. (id:60626)
Royal LePage In Touch Realty
218 Glen Park Drive Unit# 31
Kelowna, British Columbia
Welcome to 31, 218 Glen Park Dr! This stunning executive rancher offers nearly 2,800 sqft with 4 bedrooms and 3 full bathrooms of beautifully designed living space—a rare find in strata living! As an end unit, it offers privacy, space, and an exceptional open-concept layout that sets it apart. Enjoy a bright and inviting living room with a cozy gas fireplace and direct access to a private deck, perfect for morning coffee or evening relaxation. The main floor features a spacious primary bedroom with a full ensuite, along with a versatile second bedroom or office as well as an additional 3pce bath. Downstairs, you'll find two additional bedrooms, a generously sized family room offering ample space for family living or entertaining, as well as an additional 4pce bath. Additional highlights include a single attached garage plus an oversized carport that can accommodate two smaller vehicles—a true bonus! This unit checks all the boxes for comfortable, convenient, and stylish living. One of the absolute best run / managed stratas in Kelowna, don't miss your opportunity to call it home! For a full 3D tour and interactive flor plans go to: https://youriguide.com/31_218_glen_park_dr_kelowna_bc (id:60626)
Royal LePage Kelowna
1030 Point Pelee Drive
Leamington, Ontario
Welcome to 1030 Point Pelee Drive, steps away from the entrance of Point Pelee National Park and Erie Shores Golf Course. This updated 2 storey home is built with a solid concrete foundation, fully insulated 2x6 walls, storm shutters, fully finished basement with sauna and 4 season sun room with walk out to sandy beach. Main level offers large kitchen, main bedroom, living room with picture window overlooking lake. Second floor offers 2 bedrooms and bath. Basement level offers laundry room, furnace room, family room with gas fireplace. Bonus lot with 2.5 car heated and insulated man cave garage across street for parking. Great workshop with second floor storage. Don't miss out on this opportunity to own on one of the most sought after lakefront properties in the area (id:60626)
Manor Windsor Realty Ltd.
106 Marina Village Drive
Georgian Bay, Ontario
A Must See Beautiful Townhouse! Lots of Natural Light! Fall in love with the breathatking view of Georgian Bay from all three levels.Enjoy lakeside living in the finest developing community highlighting a private marina, Oak Bay Golf course, Swimming pools, fitness centre, tennis courts, boat house and more. Amazing opportunity to live on the water in Muskoka, just minutes to Highway 400, giving you access to everything cottage country has to offer. (id:60626)
Royal LePage Certified Realty
2407 - 55 Bremner Boulevard
Toronto, Ontario
Welcome To The Residences Of Maple Leaf Square Located In The Heart Of Toronto's Harbourfront, Financial & Entertainment Districts. This High Floor 2 Bedroom Corner Suite Features Approximately 825 Square Feet. Designer Kitchen Cabinetry With Stainless Steel Appliances, Granite Countertops, An Undermount Sink & A Centre Island. Bright 9-Foot Floor To Ceiling Windows Wrap Around Windows With Hardwood Flooring Throughout The Living Areas Facing Partial Lake Views. Main Bedroom With A 4-Piece Ensuite & Double Mirrored Closets. A Spacious Sized Split 2nd Bedroom With Large Windows & A Mirrored Closet. Connected Directly To M.L.S. Mall, Longo's, Starbucks, Pharmacy, Restaurants, Underground P.AT.H. & Union Station. 1-Parking & 1-Locker Is Included. Click On The Video Tour! (id:60626)
Sutton Group Quantum Realty Inc.
430 Albert Street
South Huron, Ontario
This exceptional property is a Triple threat: two Fabulous homes plus an insulated Shop on one spacious lot in the best Heritage corner of burgeoning Exeter! The two stunning residences include a tastefully restored 3 bedroom (Primary and large ensuite on Main floor), 2.5-bathroom Victorian home PLUS a two-storey Coach House with its own Gazebo garden ($2300 income or a luxury condo- alternative without the fees forever!). Minutes to Lake Huron and close to London, this rare offering provides an elegant and economical solution to multi-generational living or substantial rental income. Located on a corner lot, each Urban Farmhouse style board and batten house (they look like twins!) has a separate address and driveway, fronting onto two leafy streets. The gracious main house, with its welcoming gingerbread front porch, has all the bells and whistles of a quartz kitchen adjacent to new dining room, raised ceilings and potlights, and lovingly restored Victorian moldings. Large second floor family bathroom has convenient laundry. The charming fully fenced yard has a large deck. The 963 sq. ft. Coach House is a marvel of efficiency on two floors (the large foyer could also be an office), with its own parking and gazebo garden. Designed by Melabu Designs with 2 years of code compliance and inspections and its own utilities, including 200-amp service and efficient heat pump A/C, it is a legal ARU (Additional Residential Unit). With a sunny as well as generous and flexible layout, it makes for elegant as well as comfortable living. The 606 sq. ft. two car garage/ shop has recently been double insulated and finished to stringent fire and sound codes specs. Altogether a truly grand family compound! (id:60626)
Peak Select Realty Inc
21 Willis Drive
Brampton, Ontario
GOOD BONES IN THIS SQUEAKY CLEAN THREE LEVEL BACKSPLIT ON A QUIET TREE LINED STREET IN POPULAR PEEL VILLAGE CLOSE TO SHOPPING, SCHOOLS, TRANSPORTATION AND RECREATION FACILITIES. UPDATED FURNACE, C/AIR, ELECTRICAL PANEL, FENCE, INSULATION, WINDOWS AND BATHROOMS. NEEDS SOME UPDATING BUT A GREAT OPPORTUNITY TO INVEST IN THIS GREAT FAMILY NEIGHBOURHOOD WITH MANY HOMES UNDERGOING MAJOR RENOVATIONS. (id:60626)
Right At Home Realty
1-6, 5704 44 Avenue
Lacombe, Alberta
Great Investment Opportunity!! Six Plex in a great location in the Community of Lacombe. This well-maintained property has had some recent updates. The monthly rents range from $945 - $1,075 but are below market value. Long term tenants with move in dates of (1985, 2013, 2019, 2020, 2021, 2023). All new leases in 2023 so all are currently month to month. All the units are 2 bedroom 1 bathroom units, so they are perfect for the tenant looking for a practical unit with a location that has easy access to downtown or the main highways for the commute back and forth to work. All four of the above ground units have balconies. There is a coin operated washer/dryer in the building. (id:60626)
Royal LePage Lifestyles Realty


