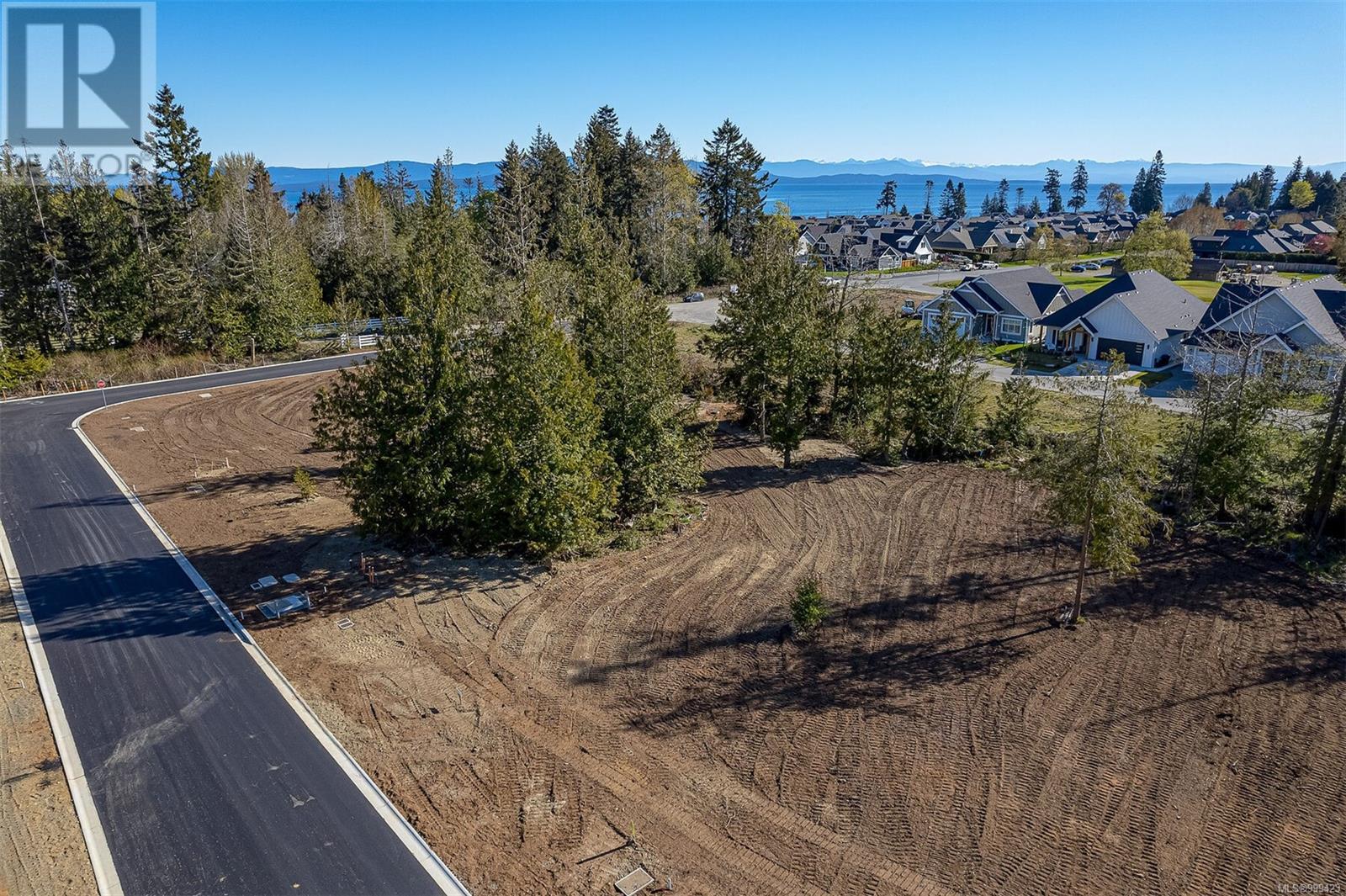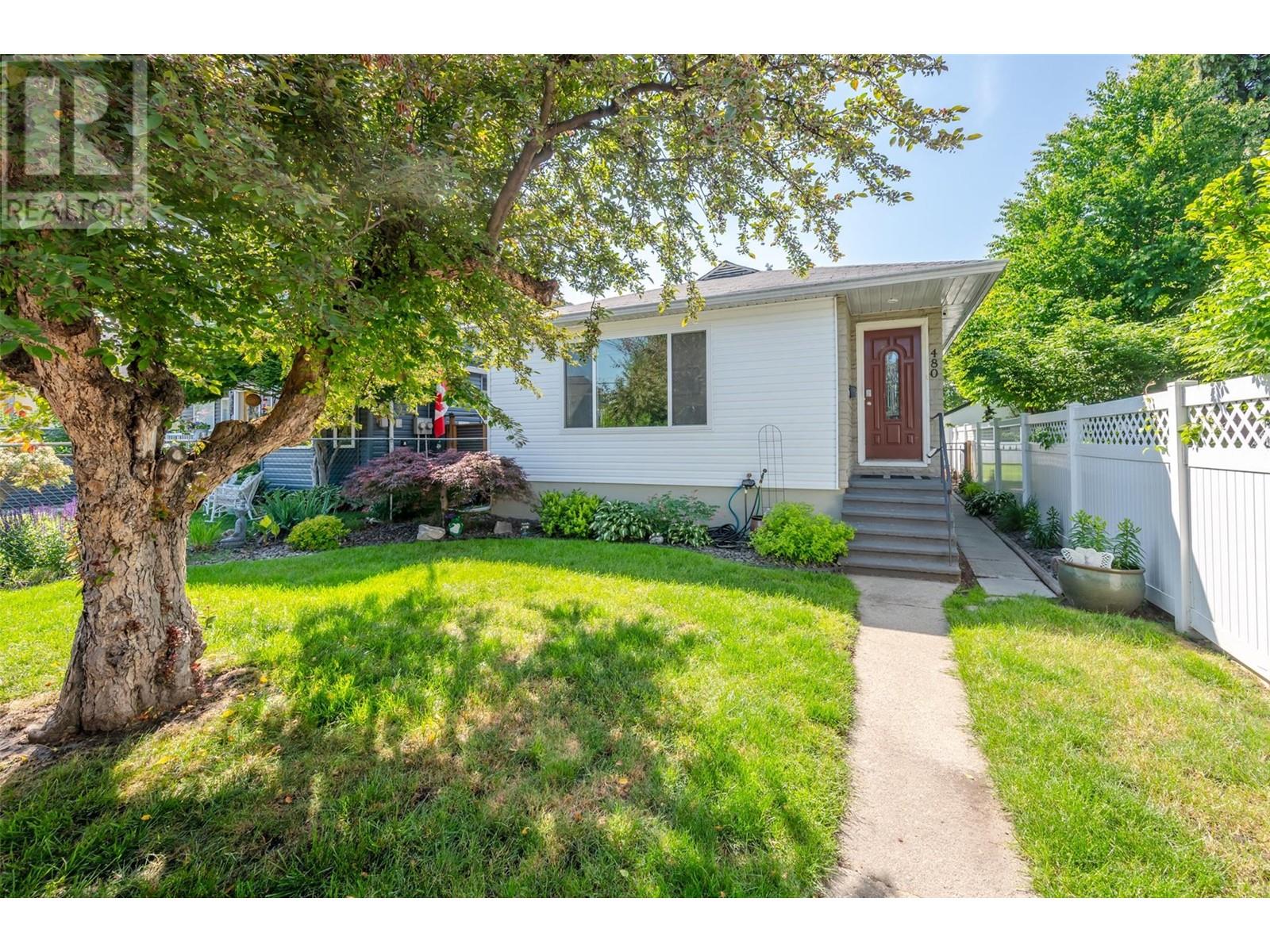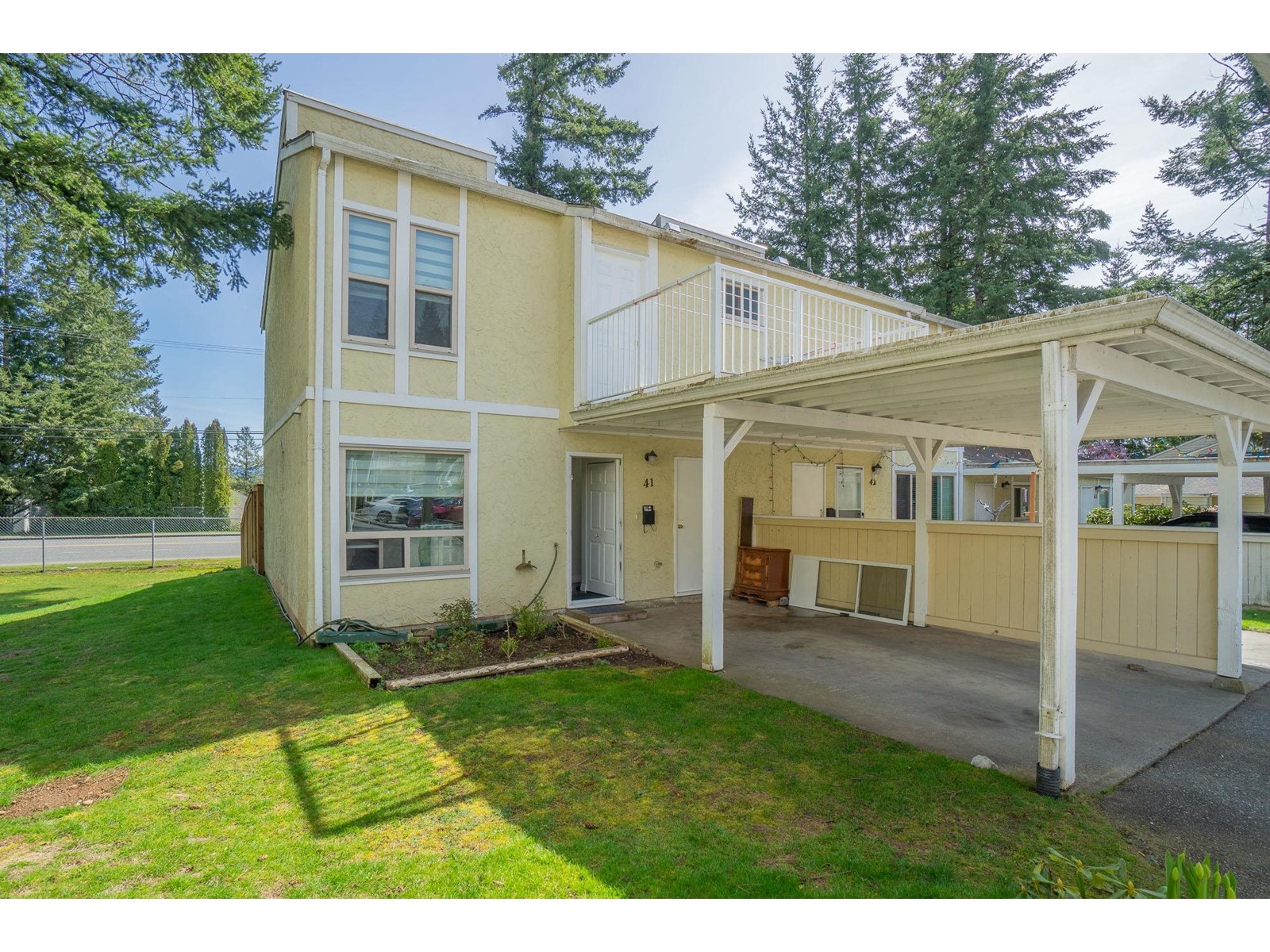Sl7 Camassia Close
Qualicum Beach, British Columbia
If you're looking to build a home within Qualicum Beach, Camassia Close is your opportunity! Shelter Ridge is comprised of 16 properties ranging from .27 to .39 of an acre. Each parcel offers a unique prospect to craft a home tailored to your vision. These level properties are nestled beside the esteemed Estate properties, a mere stone’s throw away from sandy beaches, within walking distance of Eaglecrest Golf Course & Restaurant. Shelter Ridge’s desirable location is further accentuated by its full underground services, including natural gas and a tasteful building scheme to ensure continuity, protecting your investment for years to come. With homes starting to be built, we encourage you to seize the chance to be part of this remarkable community. (id:60626)
Royal LePage Parksville-Qualicum Beach Realty (Qu)
5208 43 Avenue
Camrose, Alberta
Triple Detached garage PLUS attached single - a Garage lover's dream! Energy efficient home with south setting solar panelled roof. Set on a beautiful tree lined street in the heart of Camrose, this traditional two story home is straight out of a story book. The curb appeal is timeless, featuring a paver walkway to the front porch, and even a flagpole - small details that set the tone for a well loved property. Inside, you're greeted by a traditional layout that offers warmth and function. The front sitting room features hardwood floors and a cozy gas fireplace, creating the ideal spot to relax or entertain. The generous dining room is ready to host holiday dinners and special celebrations. A renovated kitchen with classic shaker-style cabinetry and modern appliances flows seamlessly into the heart of the home: a bright and airy sunroom addition designed for year-round enjoyment and meaningful connection.The main floor also offers a den or office, a convenient 2-piece bathroom, and direct access to the single attached garage. Upstairs is the perfect family retreat, with four bedrooms and a full bath—ideal for growing families. Downstairs, the finished basement adds versatility with a family room currently used as a spacious primary bedroom, along with laundry, storage, and a 3-piece bath.Lovingly maintained and thoughtfully upgraded over the years, this home includes a solar panel system to help reduce energy costs, as well as central A/C for summer comfort. Mature perennials and a fully landscaped yard with paved walkways create a private, serene outdoor oasis. At the back of the property, you'll find a rare and valuable bonus: a 40' x 24' detached triple garage with space for two vehicles PLUS a heated workshop—currently set up for woodworking—perfect for hobbyists or extra storage. And with green space behind the home, you’ll enjoy added privacy and no rear neighbours. A rare gem with heart, history, and room to grow—this is a home to treasure for years to com e. (id:60626)
RE/MAX 1st Choice Realty
1967 Main Street W Unit# 6
Hamilton, Ontario
Peace and quite is found here. Welcome to 1967 Main St W at the border of Hamilton into Ancaster. With no neighbours in front or behind, you can enjoy the peaceful space either from the walk out lower level, or the private porch off the kitchen. The main living area is bright and open, featuring large windows and wood floors, a great place to enjoy company, or welcome the warmth of the morning sun. The lower level is not to be out done here, it is a great space to cozy up to a good book by the fire. The bedrooms are spacious and cozy, and offer ample storage. This community is ideal for those looking for a tranquil day to day life. Low cost of operation with 3 energy efficient heat pumps for heating and cooling this home. (id:60626)
Keller Williams Edge Realty
480 Orchard Avenue
Penticton, British Columbia
Welcome to this updated 4-bedroom, 2-bathroom home located in the heart of Penticton just steps from shopping, schools, the beach and transit. This move-in ready gem offers a spacious and fully fenced yard with alley access, perfect for families, pets, and outdoor entertaining. Enjoy summer evenings under the amazing pergola on the large backyard deck where you can enjoy your morning coffee or evening wine. The backyard also features a detached workshop/shop, ideal for hobbies, storage, or extra space. Inside, you’ll find a tastefully renovated kitchen with island, perfect for entertaining. The upper level features two bedrooms, while the recently updated lower level offers two additional bedrooms, providing flexibility for guests, office space, or growing families. Other upgrades include 200 amp electrical service, new hot water on demand, furnace, and central air conditioning ensuring year-round comfort and efficiency. This home blends comfort, functionality, and location. Don’t miss your opportunity to own a fantastic property in one of Penticton’s most convenient neighborhoods! (id:60626)
Royal LePage Locations West
402, 5300 60 Street
Sylvan Lake, Alberta
Enjoy the ease of low-maintenance living in this 45+ bungalow duplex, designed for comfort and convenience. With 4 Bedrooms (one would make an amazing office), 2.5 Baths, main floor laundry, a fully finished walkout basement, and an attached double Garage, this home offers the perfect balance of space and simplicity. The fully fenced yard and covered deck provide private outdoor spaces without the upkeep. Inside, the open floor plan is both stylish and functional. Vinyl plank floors flow throughout the main level, leading to a well-appointed Kitchen with stainless appliances, a corner pantry, ceiling-height cabinets, and an island with seating for three. The Living Room, centered around a striking gas fireplace with a stone surround, offers a cozy place to relax, while the Dining Space opens to the deck, complete with a gas line for effortless outdoor cooking. The oversized Primary Suite is a true retreat, featuring a walk-in closet and a 4-piece Ensuite with dual vanities and a walk-in shower. A second Bedroom on the main level doubles as an ideal office, with a nearby 2-piece Bath and a Laundry Room with Garage access for added convenience. The lower level is designed for guests or additional living space, with a large Rec Room, a second gas fireplace, two generously sized Bedrooms, and a 4-piece Bath. Step outside to the lower patio, wired for a hot tub—perfect for unwinding after a day on the golf course. Located in a quiet neighbourhood near the Sylvan Lake Golf & Country Club, lakeside walking trails, and all essential amenities, you’ll have easy access to recreation, shopping, and dining while still enjoying a peaceful setting. Additional features include central air conditioning, hot and cold outdoor taps, and professional landscaping. With grass trimming and snow removal taken care of, you’ll have more time for travel, family, and the things you truly enjoy. (id:60626)
RE/MAX Real Estate Central Alberta
41 3075 Trethewey Street
Abbotsford, British Columbia
Renovated 3 bedroom 1.5 bathroom Corner unit townhouse. New Paint, New Carpet, New Countertop and lots more... Great central location and walking distance to school, transportation, shopping, stadium and Matsqui Rec Centre. Fenced yard, new roof and enclosed sundeck. Don't miss this opportunity. Open House 12-2 (5th & 6th April) (id:60626)
Team 3000 Realty Ltd.
205 - 57 Upper Duke Crescent
Markham, Ontario
Beautiful Bright Spacious, Open Concept, Charming And Newly Renovated, Large 1 Bedroom Unit In The Heart Of Markham. 9' Ceiling With Wall Panels And Wainscoting Design. Newly Stainless Steel Appliances. Ideal Location Close To Hwy 404/407, High Ranking School, YMCA, Viva Bus Direct To Don Mills Subway & York U, Unionville Go. Newly Luxury Floors, Freshly Painted Living/Dining Room, Updated Bathroom. Amenities Include Concierge, Party Room, Golf Simulator, Guest Suite/Gym And More! (id:60626)
Homelife Landmark Realty Inc.
259 Stratton Road Se
Medicine Hat, Alberta
Welcome to this modern single family home in the desirable Vista neighborhood. Perfectly situated facing a beautiful park and backing onto open farmland making for a private and peaceful space. This home offers the best of privacy, space, style and location. Located close to many amenities including schools and shopping. With 4 bedrooms, 3.5 baths and 2269 sq ft of living space designed for comfort and entertaining. Step into a stylishly laid out main floor featuring an open concept living area and kitchen with quartz counter tops and custom walnut cabinets throughout the home. Cozy up by a gas fireplace in the evenings, or enjoy the private and peaceful backyard from your deck with coffee in the mornings. Walk upstairs to your beautiful master bedroom complete with views of the adjacent park, a spacious ensuite and walk in closet. Completing the upstairs are two additional generous sized bedrooms, a full bathroom, and laundry room. Head downstairs to the basement that is designed to enjoy movie nights at home in comfort. The basement also includes another bedroom and a complete bathroom. Enjoy your above ground pool in the ready made space in the backyard or work out in the oversized double garage. This house is made for comfort, style and enjoyment. Don’t miss out on your opportunity to own this beautiful home in Vista. (id:60626)
Source 1 Realty Corp.
604 Burgess Cl Nw
Edmonton, Alberta
Looking for space, comfort, and a true sense of community? Welcome to this spacious 2-storey on an enormous corner lot in beautiful Bulyea Heights, a mature Edmonton neighborhood prized for its ravine trails, top-ranked schools, parks, and unbeatable Whitemud Drive access! This home’s classic layout features gleaming hardwood floors, granite countertops, stainless steel appliances (with sleek downdraft stove), a bright family room, living room for entertaining, and a main floor den or bedroom with full bath - perfect for in-laws, guests, or a home office. Upstairs, a king-sized primary suite boasts a deluxe ensuite and double closet, with two more generous bedrooms for kids or hobbies. The finished basement provides two additional bedrooms, a huge rec room for movie nights or kids’ play, and a full bath. Enjoy mature trees, privacy, and room to roam in your backyard oasis. The ultimate forever home for families who want it all in Bulyea Heights! (id:60626)
Century 21 Bravo Realty
44 Red Maple Lane Lane
Barrie, Ontario
Newly Constructed Spacious 3-Storey Townhouse Located in desirable south east Barrie. 2 spacious bedrooms and 3 baths with walkout to private balcony. Open concept modern kitchen with Great/Family/Livingroom with walk out to private balcony. Laminate flooring throughout. Stainless Steel Appliances and marble countertops. Walking distance to Go Station, Schools, and Parks. Minutes from Highway 400 and major shopping centres. (id:60626)
Century 21 B.j. Roth Realty Ltd. Brokerage
255 Keats Way Unit# 607
Waterloo, Ontario
Thinking about simplifying your lifestyle without compromising on space or comfort? This spacious two-bedroom + den, two-bathroom condo is the perfect solution for downsizers seeking convenience, low-maintenance living, and a central location — and it’s just as ideal for students or investors looking for a smart, long-term opportunity. Located in a well-managed building near the University of Waterloo and Wilfrid Laurier University, this unit offers more than just proximity to campus—it provides a peaceful, turnkey home with everything you need close by. Enjoy the freedom of condo living with no upkeep hassles, while still having room to host guests, set up a home office, or relax in comfort. The bright, open-concept living and dining area is ideal for entertaining or unwinding after a busy day, and the modern kitchen includes ample counter space and updated appliances—perfect for easy meal prep. Two generously sized bedrooms plus a den offer flexible living arrangements for students sharing space, working from home, or accommodating overnight guests. Downsizers will appreciate the accessible layout, secure building, and walkable neighbourhood, while students and young professionals will love being steps from public transit, cafes, restaurants, and shopping. Whether you’re ready to downsize in comfort or invest in a well-located, move-in-ready property, this condo checks all the boxes. Book your private showing today and see how this versatile space fits your lifestyle or portfolio. (id:60626)
Royal LePage Wolle Realty
203 - 300b Fourth Avenue
St. Catharines, Ontario
Enjoy luxury living in this newly built executive condo community while enjoying the convenience of living central to all amenities. This highly sought after location is walking distance to shopping, an abundance of restaurants, the hospital, bus routes, and offers quick access to the highway. You'll be impressed by the upscale contemporary design of this secure building, offering plenty of amenities including a well-equipped exercise room, a party room, and a beautiful roof top lounge with BBQ area - perfect for entertaining. This spacious 2 bedroom, 2 bath unit offers luxurious vinyl flooring, a great open-concept design, a large kitchen with extra tall white cabinetry, quartz counters, and stainless steel appliances. The oversized windows and balcony sliding doors provides plenty of natural light throughout the entire unit. Enjoy your morning coffee on your private balcony, overlooking the city. The large primary suite offers a walk-in closet and spacious 3pc ensuite with a tile and glass shower, and quartz vanity. The 4pc bath offers contemporary ceramic tile flooring and a deep soaker tub. The in-suite laundry room also provides extra storage! Don't miss your opportunity to enjoy luxury living in this highly desirable location! Taxes to be assessed. (id:60626)
Century 21 Heritage House Ltd
















