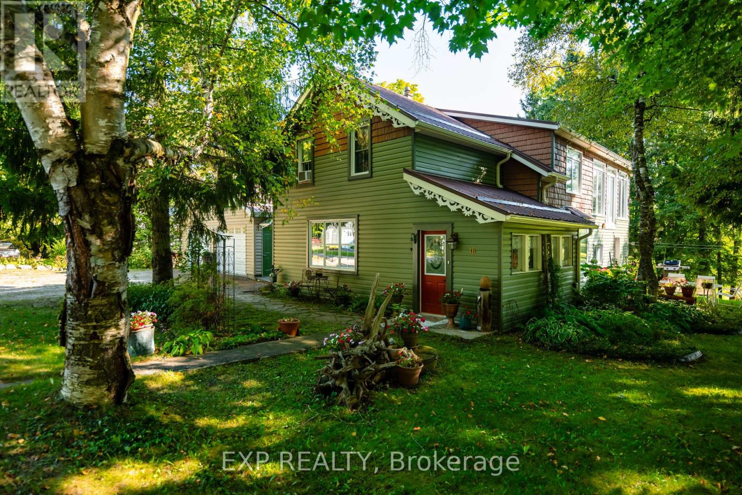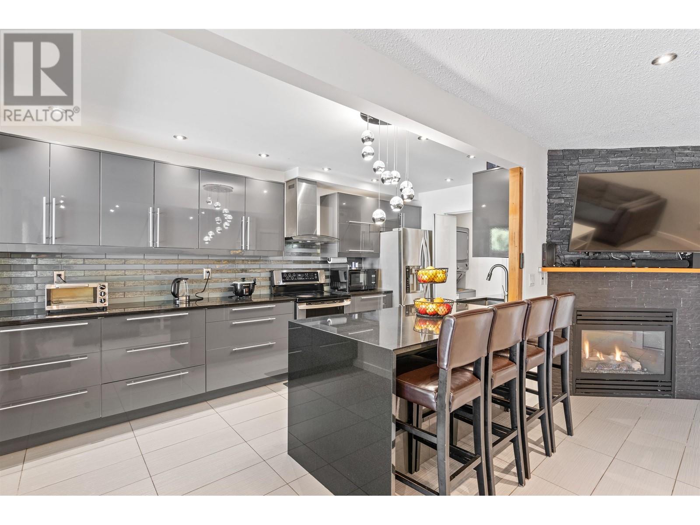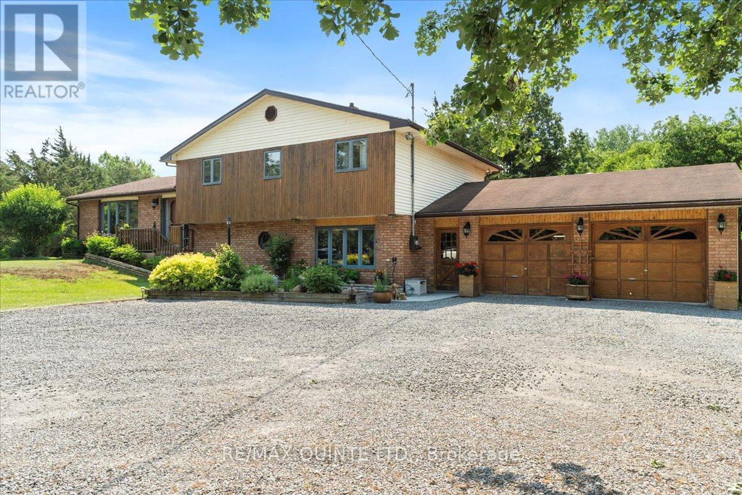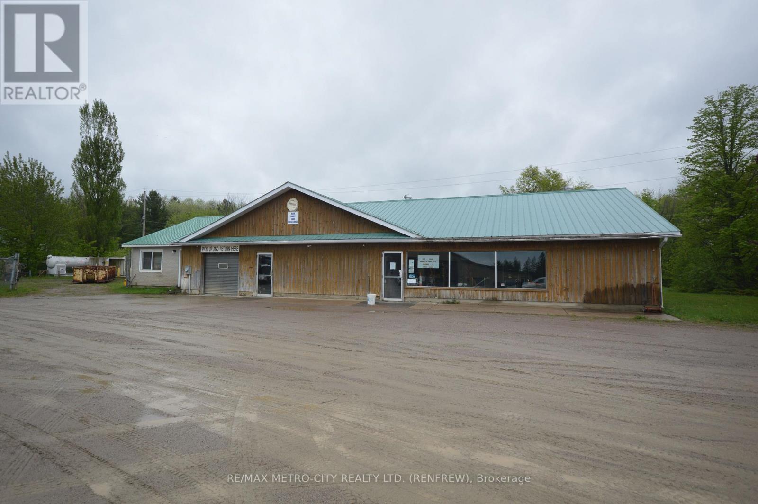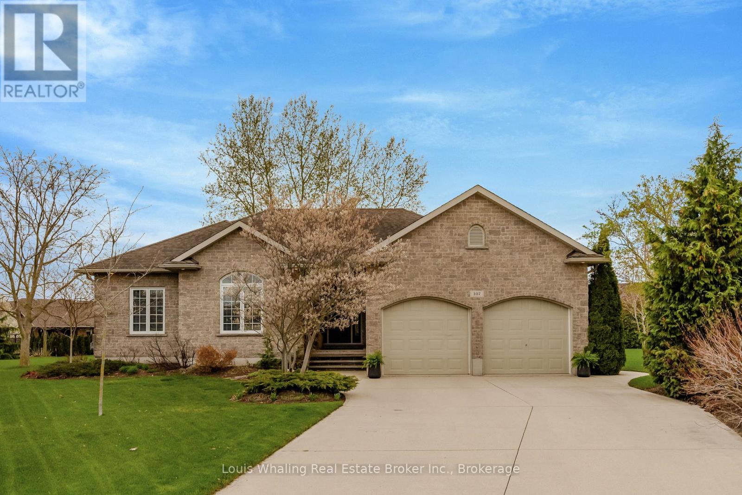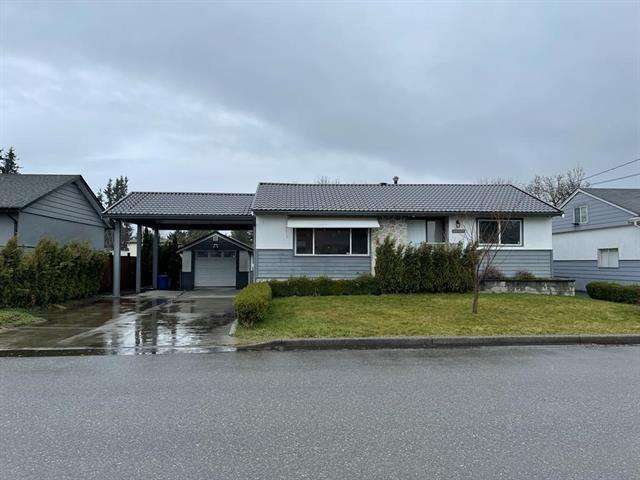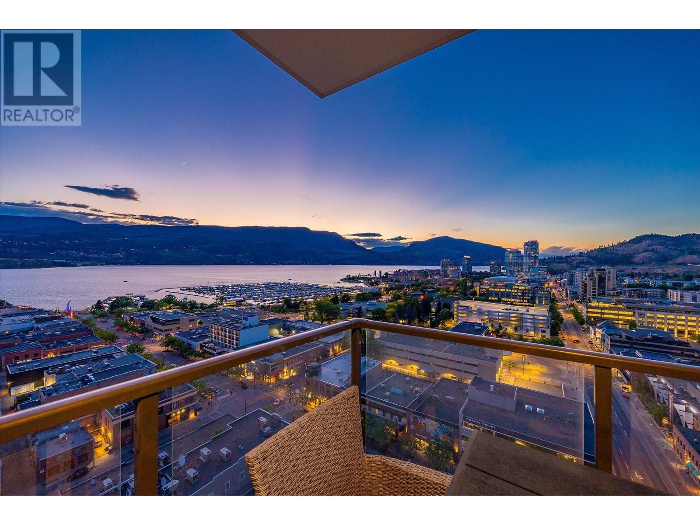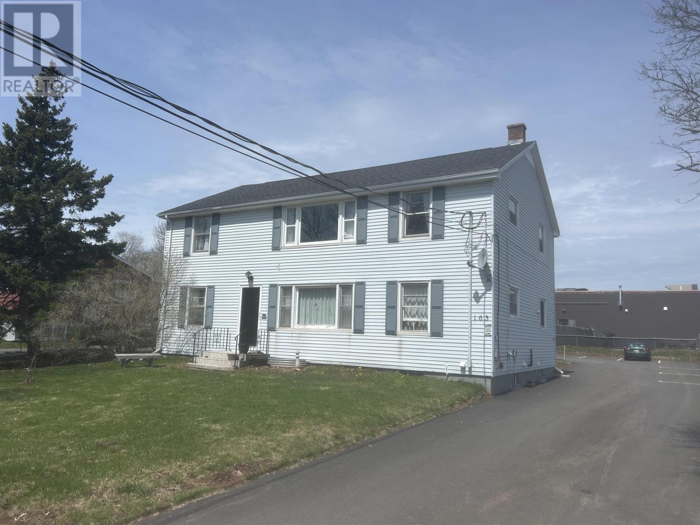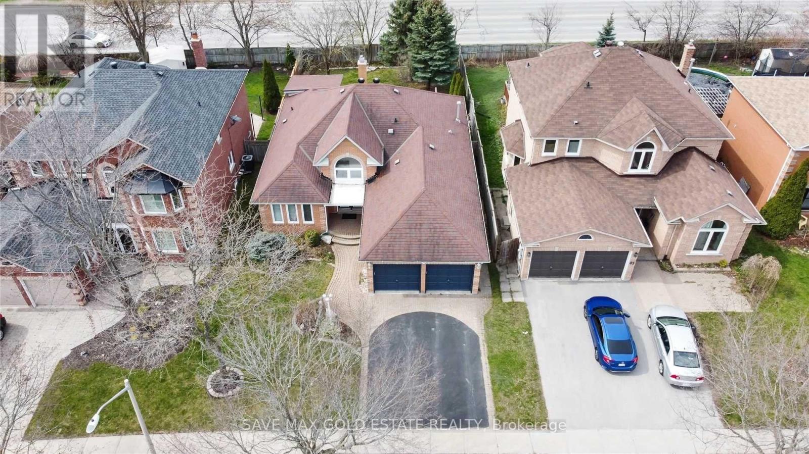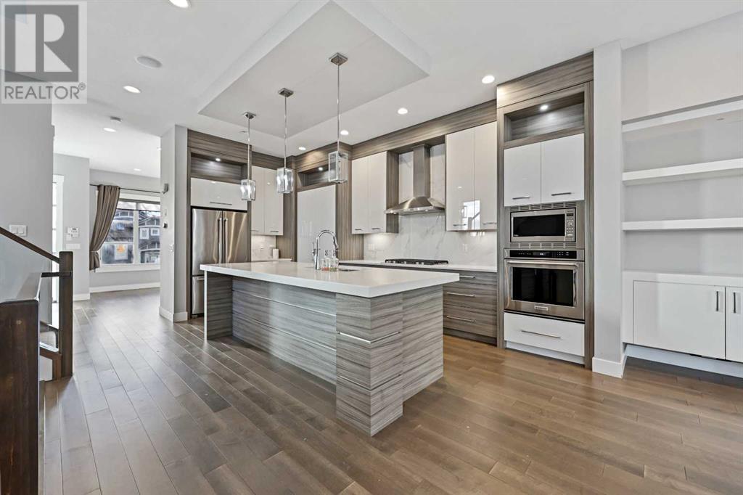484 Victoria Street
Scugog, Ontario
Welcome to this warm and inviting all-brick bungalow, nestled on a quiet street in a highly desirable and convenient neighborhood. From the moment you arrive, the homes charming curb appeal, lush green lawn, and elegant front porch hint at the care and pride of ownership found throughout. Step inside and discover a thoughtfully designed main floor that perfectly balances style and functionality. The primary bedroom offers a peaceful retreat with its own private 3-piece updated ensuite, while a second spacious bedroom and full 4-piece renovated bath provide comfort for family or guests. The combined living and dining area is filled with natural light, perfect for hosting or relaxing. A cozy family room with a gas fireplace invites you to curl up on cooler nights, and the updated kitchen complete with a breakfast area with walk out to the backyard, making mornings feel just a little more special. Step out onto the covered deck and enjoy your private, fully fenced backyard (new in 2025)a perfect setting for weekend barbecues, peaceful evenings, or your morning coffee in the sun. Downstairs, a generous recreation room offers endless possibilities: movie nights, a home gym, games room- you name it. There's also a 2-piece bath, an additional bedroom, and a large unfinished space perfect for storage or future customization. Additional features include an owned hot water tank, garage for two cars with double doors, and freshly painted in designer color main floor, making this home truly move-in ready. Whether you're looking to downsize without compromise or find the perfect family home, this bungalow offers the lifestyle, comfort, and charm you've been searching for. (id:60626)
RE/MAX Jazz Inc.
16 Mill Street
Amaranth, Ontario
A home with a river VIEW! Overlooking the Grand River, this extensively updated century home, in the quiet hamlet of Waldemar, has everything you've been searching for. The spacious main floor includes custom eat-in kitchen with bay window, wood cupboards offering tons of storage and tile backsplash. Living spaces on either side of the kitchen, each with one-of-a-kind features including beautiful oak barn beams, hand painted ceiling light feature, oversize trim and hardwood floors. 2 separate staircase lead upstairs. The primary suite is the highlight of the home with its private staircase, wall of windows overlooking beautiful nature, soaring ceilings, wood feature wall and so much more. You will fall in love with the 5 pc semi ensuite with its soaker tub, walk in shower, heated floors and stunning double vanity mixing historic and modern beauty. 2 more great bedrooms upstairs that have been fully updated recently. Another amazing feature this home offers is the fabulous detached garage with space for 3 cars, lots of storage, drive through garage doors, plus a heated workshop. The large lot features stunning gardens, landscaped patio space and open area to entertain or spend the summer in the solitude of your own nature retreat. Steps from trails, park, and of course the beautiful Grand River. Close to amenities of Grand Valley and Orangeville. New furnace, hot water system & water softener in 2024, steel roof, updated windows, bathrooms, bedrooms, electrical plumbing & siding all offer a low maintenance, move in ready home. This home and property are so uniquely beautiful, you won't find anything like it. Come see for yourself. (id:60626)
Exp Realty
2535 Gordon Avenue
Port Coquitlam, British Columbia
Discover contemporary living in this fully renovated 1,470 square ft townhouse in the heart of Port Coquitlam. Showcasing 4 bedrooms and 4 bathrooms, this home blends stylish design with practical comfort. Gleaming stainless steel appliances complement modern cabinetry, while sleek countertops and ambient pot lighting create an elegant atmosphere throughout. Newer flooring enhances the home's fresh, inviting appeal. Step through sliding doors to your private backyard retreat-perfect for summer entertaining or quiet relaxation. Enviably positioned just minutes from Coquitlam Centre, quality schools, and the Coquitlam Central SkyTrain station. Urban convenience meets family comfort in this turnkey home. Your search ends here! (id:60626)
Parallel 49 Realty
338 Sunrise Drive
Prince Edward County, Ontario
Welcome to this spacious 2,400 square foot, 3-bedroom, 2.5-bathroom three-level side-split home, custom-built by the owner in 1986. Situated on 2.03 acres spanning five building lots, the property offers privacy, space, and exceptional outdoor living. Open-concept kitchen, dining, and living area. Kitchen features a large island, built-in oven, and countertop stove, with patio doors leading to a partially covered deck and an above-ground pool with surrounding decking. The living room has a bay window with partial view of the Bay of Quinte. Upstairs, you'll find three generous bedrooms, a 4-piece main bath, and a convenient laundry room. The primary bedroom includes its own 4-piece ensuite. On the lower level, enjoy a large family room with a propane fireplace insert and walkout to a covered patio. A bonus games room with a pool table also walks out to a large, covered patio, ideal for entertaining. The oversized 2.5-car garage offers a workbench and ample storage and inside access. Outdoors, the manicured grounds feature mature oak and cedar trees, open lawn space, and a screened 12' x 20' raised garden. In the northwest corner, a shallow area holds water in winter perfect for a backyard skating rink. The home is finished in a mix of brick, cedar, and vinyl siding. Additional value comes from deeded shared ownership of Block A, a 3.5-acre waterfront parcel on the Bay of Quinte with direct access for boating and recreation. Recent updates include shingles (2018), a newer modulating electric forced air furnace, central air conditioning, and a new septic tile bed installed June 4, 2025. (id:60626)
RE/MAX Quinte Ltd.
997 Gillan Road
Renfrew, Ontario
Renfrew Rent All offers a great location to rent out a variety of equipment. Full list of Chattels is on file. Building has approximately 2920 square feet of retail space, extra square footage is made up of offices, utility room and more. Please note a second property of 4.92 acres with several structures, including newer metal frame building 48' by 80' with a cement floor, in floor heating system has been installed but not currently working as there is no hydro connected to this building. A second newer metal frame building 40' by 75' with three large doors 200 amp service, large steel hoi8st located in the first bay. Several other quality buildings currently used for storage. Property is on a drilled well and septic system. Please note asking price is for 2 lots and building only. All Chattels are being sold separately. A full list of chattels and prices is available. Business is in operation, please allow a minimum of 24 hours notice is required for all showings and 48 hours irrevocable will required on all offers. (id:60626)
RE/MAX Metro-City Realty Ltd. (Renfrew)
107 12th Avenue
Hanover, Ontario
This property is sleek, modern and has everything you could want in a home. Located in Country Meadow estates and situated on a large south facing lot. Consisting of 3+1 bedrooms, primary bedroom with ensuite & walk in closet, 2+1 baths, living room, bright kitchen with quartz counters, dining area with door to the rear yard & laundry room with door to side deck and access to clothes line. There is also a large rec room with custom Arbour Hill wall unit & gas fireplace, workshop/gym area & utility room. There are 9' ceilings through out the main floor, maple flooring in the kitchen, living room & hallways, tiling in the foyer, laundry & bathrooms. The back yard has been beautifully landscaped to provide privacy, has a pond, sitting area & irrigation system. (id:60626)
Louis Whaling Real Estate Broker Inc.
46615 Fraser Avenue, Chilliwack Proper East
Chilliwack, British Columbia
Welcome to this beautiful house. Its a great investment property and is situated on a large lot with potential for development. Conveniently located close to all amenities. Close to shopping, schools and backing onto a children playground and park.It also separately insulated detached garage and carport with lots of parking space. (id:60626)
Royal LePage Global Force Realty
1588 Ellis Street Unit# 2002
Kelowna, British Columbia
SUB-PENTHOUSE CORNER UNIT WITH 2 SECURE PARKING STALLS! This unit in ELLA blends modern design with sweeping lake views and the ultimate downtown lifestyle that's stylish, elevated, and perfectly located. This bright, corner-unit condo soars above the city, offering panoramic vistas of the lake, marina, and mountains that stretch out from nearly every window. Inside, clean lines, massive windows, and thoughtful upgrades elevate the space. The sleek kitchen features a gas range, wall oven, built-in wine fridge, waterfall countertops, and tons of storage— perfect for hosting or keeping things effortlessly organized. The open-concept layout flows into the living area, designated dining space, and out to a covered patio built for all-season enjoyment, complete with a gas BBQ hookup, ceiling-mounted heater, and jaw-dropping views. Wake up to the lake in the serene primary suite, complete with a walk-in closet outfitted with built-ins and a stylish ensuite featuring a dual vanity and bidet. Enjoy the added convenience of 2 parking spots *rare*, and a storage locker. Designed for urban living without compromise, ELLA offers thoughtful amenities like a pet wash, EV charging, and a bike wash/repair station—with no size or height restrictions on pets. Step outside and find yourself in the heart of it all: beaches, parks, hikes, cafes, restaurants, and shops are just steps away. Step into downtown living done right —book your showing and experience Kelowna from the top. (id:60626)
Royal LePage Kelowna
163 - 165 Nassau Street E
Charlottetown, Prince Edward Island
Located in the heart of Charlottetown, this well maintained 6 unit apartment building presents an exceptional investment opportunity. With a prime location in one of the city's most sought after neighborhoods, this property is perfectly positioned to offer strong rental demand and long term value. The building consists of two spacious three bedroom apartments, and four well sized two bedroom apartments, catering to a range of potential tenants. Whether your looking to attract young professionals, small families, or long term renters, these units are ideal for those seeking comfort and convenience in the heart of the city. In addition to the well sized apartments, the building offers a private parking lot, providing convenient, off street parking for all tenants. This feature adds significant value and enhances the property's appeal particularly in a downtown setting where parking can be limited. As an investment, this property offers numerous advantages: a desirable location with proximity to shops, restaurants, and public transportation, strong rental demand due to Charlottetown's growing population, and a well maintained structure that requires minimal upkeep. This 6 unit apartment building is an outstanding opportunity for investors looking to capitalize on Charlottetown's thriving rental market. Whether you're a seasoned investor or looking to get started, this property is a solid choice that promises steady income and long term growth potential. Ian Walker, the listing realtor, is a shareholder in the company that owns this property. (id:60626)
Elite Real Estate Advisors Inc.
85 Cityview Circle
Barrie, Ontario
Beautiful Ranch Bungalow With 3300 Sq Ft Living Space In Holly Community, Main Floor Family Room With Fire Place, Main Floor Laundry. Shows A 10+. 4 Season Sunroom Addition, Walkout To Deck From Kitchen & Master, Private Rear Yard, No Neighbours Behind, Separate Dining Room, Granite Counters In Updated Kitchen. Non-Smoking Home, Ensuite, Interlocking Driveway. Mature Trees, Move-In Condition, High Ceiling In Foyer! Come Get It !!! (id:60626)
Save Max Gold Estate Realty
85 Cityview Circle
Barrie, Ontario
Beautiful Ranch Bungalow With 3300 Sq Ft Living Space In Holly Community, Main Floor Family Room With Fire Place, Main Floor Laundry. Shows A 10+. 4 Season Sunroom Addition, Walkout To Deck From Kitchen & Master, Private Rear Yard, No Neighbors Behind, Separate Dining Room, Granite Counters In Updated Kitchen. Non-Smoking Home, Ensuite, Interlocking Driveway. Mature Trees, Move-In Condition, High Ceiling In Foyer! Come Get It !!! (id:60626)
Save Max Gold Estate Realty
1826 33 Avenue Sw
Calgary, Alberta
Welcome to the extremely sought after community of Marda Loop! This stunning 4 bedroom home offers nearly 3000 sq ft of developed living space. The main level presents high 10 ft ceilings, hardwood floors, and an effortless open-concept plan, perfect for entertaining. The dining room flows into the kitchen, displaying a very modern design that includes quartz countertops, a large island, sleek white cabinetry, and stainless steel appliances. The living room hosts a captivating floor to ceiling gas fireplace feature and built in media wall. The big windows let you see what a beautiful day it is in the backyard, where you can host a BBQ on the deck or anything else. A 2 piece powder room completes the main level. The second level features 3 bedrooms, a 4 piece bathroom and laundry. You’ll see that the master bedroom features vaulted ceilings and windows, adding extra light to every corner. It also has a private balcony, a walk-in closet, and a 5 piece ensuite with double vanity sinks, a relaxing soaker tub, and a separate jetted shower. The basement is developed with a large family room, a wet bar, a 4 piece bathroom, and a fourth bedroom with a spacious closet. This home also includes AIR CONDITIONING, built in Sonos system, an alarm system, and a double detached garage. You are right on 33rd ave, giving you access to all the trendy shops and restaurants, such as Belmont Diner, Original Joes, and many more to choose from! This home is near excellent schools for all ages and sectors, transit, shops, and many markets. River Park is steps away, with beautiful views of the city skyline and the river, as well as Sandy Beach park. Access is not an issue with downtown Calgary being just a short 10 minute drive via 14th street! Don’t miss your opportunity to live in one of Calgary’s most vibrant and desirable neighbourhoods. Call to book your showing today! (id:60626)
Exp Realty


