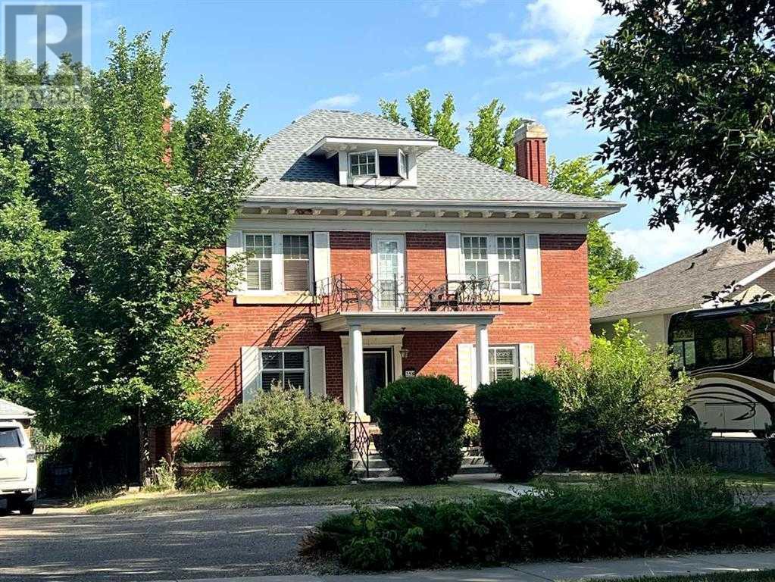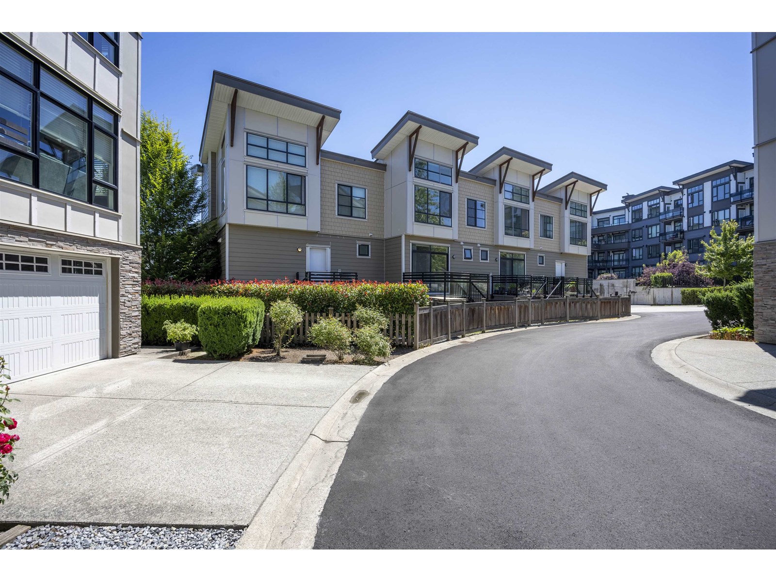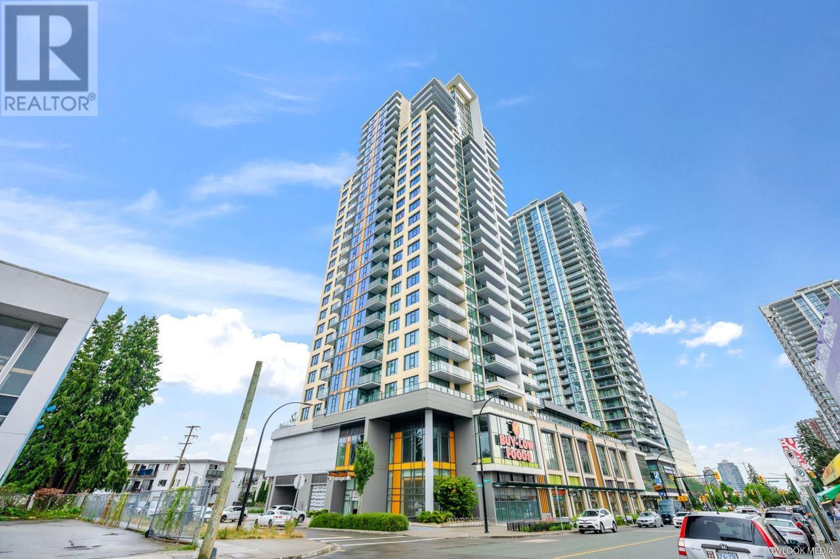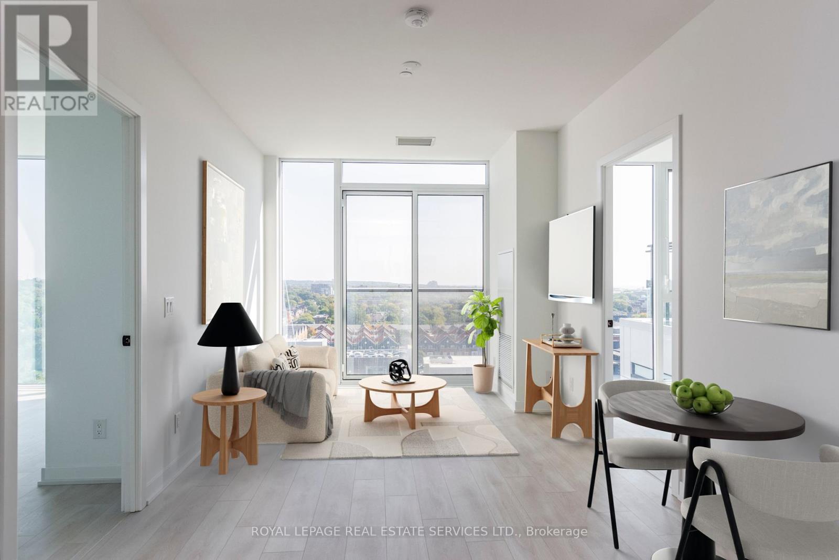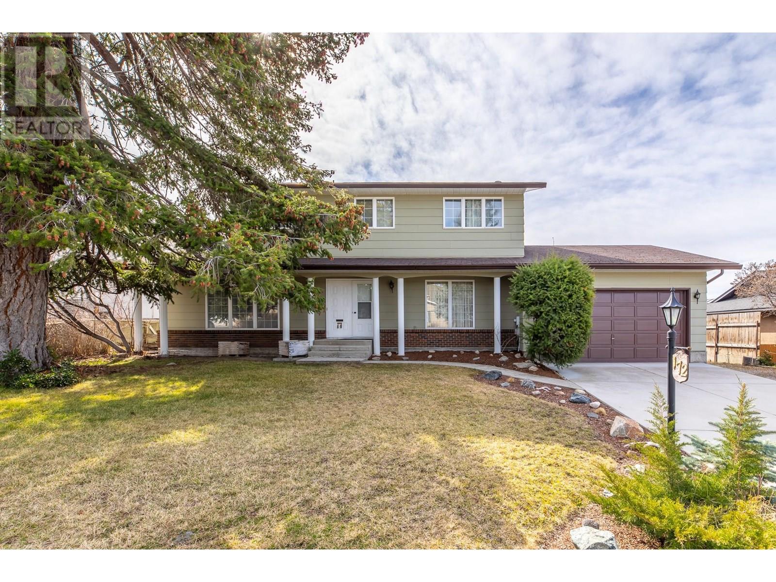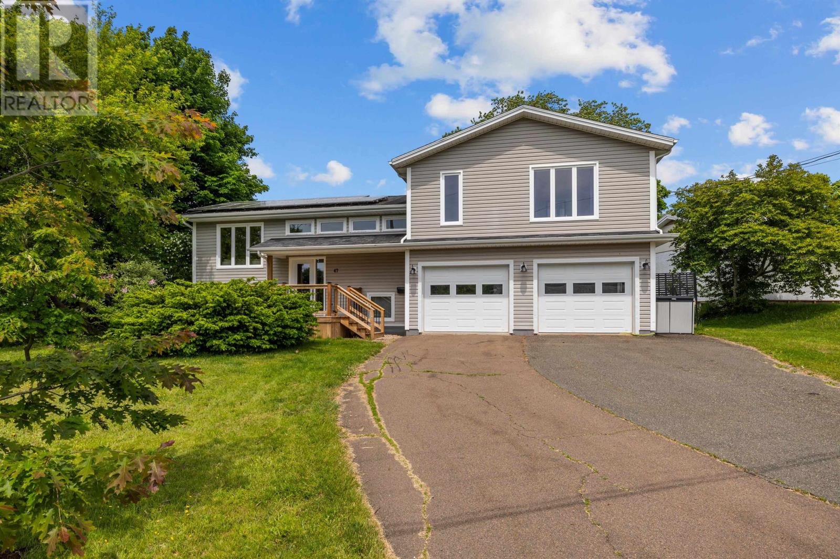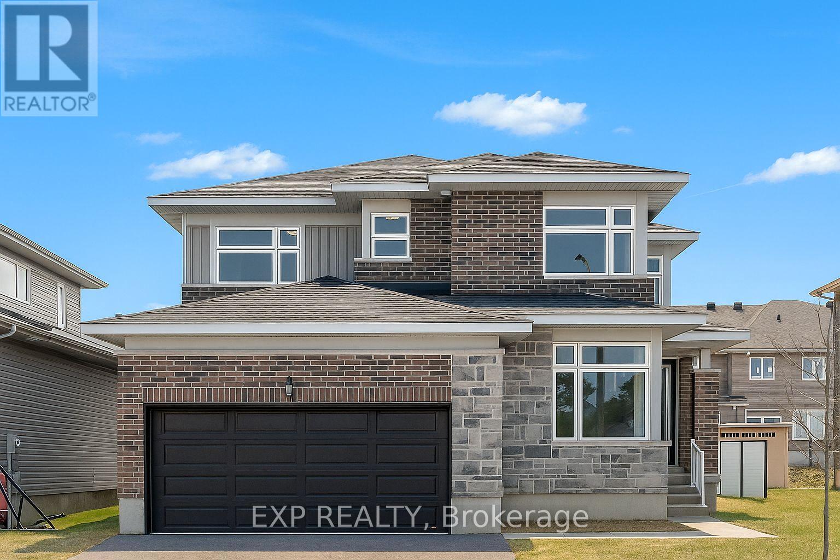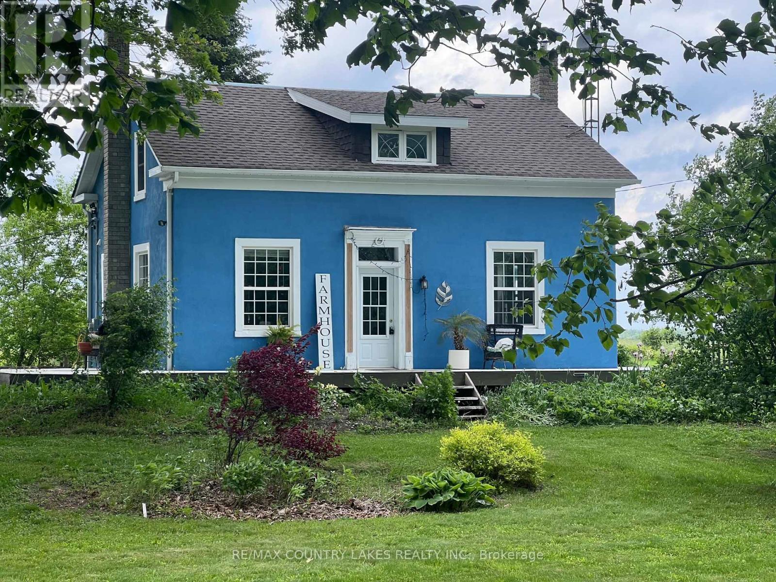258 1 Street Se
Medicine Hat, Alberta
A True gem in the Heart of Medicine Hat's most historical area, First Street SE. This Gorgeous 2.5 Storey Brick Beauty has it all. A rare find here in with Un-obstructed river & city views! From the solid brick foundation below all the way up to the top floor loft with a stunning river view, this home offers the perfect mix of captured history, with a perfectly functioning family home. Walk in to the formal entry to find an office on your left, and the open living room and dining room to your right, that flows into the kitchen with plenty of natural light and your first glimpse of the Amazing view of the river right out your kitchen window. The large open updated kitchen is great for hosting guests and has plenty of open space to cook and mingle around in. The main floor is also home to a 2 pc. washroom and the always popular main floor laundry. Head out on to your deck from here and breathe in the fresh air in the serene park like setting on a very rare huge 257 foot lot with an un-obstructed view of the river flowing past your private back yard haven. Up the stairs to the 2nd level you will find 3 large bedrooms, one being the Master bedroom with a spacious 4 pc. en-suite bathroom with a deck of its very own for yet another look at your Amazing view, 2 more large bedrooms and a 3 pc. bathroom. Your final set of stairs leads you to an amazing large open loft, that will become your new quiet space away from it all to embrace your hobbies to the fullest while taking in the ultimate view of the river and north part of our beautiful city that lies beyond the river banks. Adding to all this goodness you will enjoy a single car garage and a circular driveway with ample parking for plenty of vehicles to safely park off the street. With Pride of ownership in a an amazing location with un-paralled views, this home is a Must-see. (id:60626)
RE/MAX Medalta Real Estate
11 9989 E Barnston Drive
Surrey, British Columbia
This townhome offers elegant & spacious interiors. Tons of natural light. Large picturesque windows & 14ft vaulted ceilings. This luxurious home offers ton of cabinetry space, quartz counters, an expansive kitchen island in huge kitchen. Great for enertainment which opens onto your private dexk & yard. Minutes away from the school districts-Pacific Academy Private School, and Fraser Heights Secondary. Golf Courses, Guildford Center, Parks, Nature Trails & Major Transportation routes. Hightcrest, a master planned village that truly feels like home. Keys to your new house is a short reach. Move-in ready. Hurry & be a part of the Luxury, Location & the Legacy. Easy to book and view. Book your private showing today! (id:60626)
Nu Stream Realty Inc.
402 7303 Noble Lane
Burnaby, British Columbia
Experience Elevated Living at Highgate Village! Corner Unit at Kings Crossing III by Cressey-where modern design meets urban sophistication. Boasting 885 sq/ft of meticulously crafted living space, this 2-bedroom, 2-bathroom home offers an exceptional blend of style and functionality. Soaring 9-foot ceilings and floor-to-ceiling windows flood the space with natural light, creating an airy, open ambiance that´s perfect for both relaxing and entertaining. The gourmet kitchen is a chef´s dream featuring high-end appliances, gas range, and sleek quartz countertops. Step outside to an incredible 630 sq/ft balcony-your private outdoor oasis ideal for summer BBQs and evening cocktails. Fully-equipped fitness centre, sauna, steam room, basketball court and gardens.*Open House Sat July 5th @ 2-4pm* (id:60626)
Royal Pacific Realty (Kingsway) Ltd.
915 Harding Street
Whitby, Ontario
Welcome to this beautifully maintained 3-bedroom, 2-washrooms, nestled in one of Whitby's most sought-after and mature communities. Backing onto a tranquil ravine with no rear neighbors, this property offers exceptional privacy and natural beauty. Stunning - Fully Detached! Bright and Sunny! , shaded by fully grown trees. Enjoy the sprawling backyard of a Green oasis lit up at twilight by a modern Lawn Lighting System. Immaculate condition. The fully fenced backyard offers added privacy for relaxing or entertaining. It is a rare retreat with lush greenery and a charming shed, perfect for leisure time and gardening. Inside, the home is filled with natural light, creating a warm and inviting atmosphere. It is Bright and spacious, with generously sized bedrooms and additional living space in the fully renovated basement, perfect for a family room, home office, or guest suite. Easy access to Highway 401 and just 3 minutes away from Whitby GO Station ... commuting is a breeze! Major grocery stores, home improvement retailers, and all essential amenities are just minutes away. It boasts thoughtful upgrading with fine, high-quality materials. Everything is brand new: fully hardwood flooring (2024), New roofing with 35-year shingles (2024). Kitchen entirely renovated (2024. A new water heater tank (2024), a renovated basement with vinyl flooring, a game zone, a brand new entertainment system (2024), and new aluminum siding (2025) were installed. The Lot has been beautifully landscaped. You'll find serenity, privacy, and peaceful silence. Your chance to own a turnkey home on a rare ravine lot in a quiet, established neighborhood offering serenity and connectivity. Don't miss this opportunity ... a home like this one doesn't come up often! ** This is a linked property.** (id:60626)
Homelife Landmark Realty Inc.
402 363 Tyee Rd
Victoria, British Columbia
Welcome to Dockside Green, where sustainable design meets modern luxury. This exceptional 2-bedroom, 2-bathroom suite by BOSA Development was completed in 2023 and remains under full warranty, offering peace of mind and impeccable craftsmanship. Perfectly positioned on a southeast-facing corner, the home enjoys natural light throughout the day and offers serene views from its generous 107-square-foot balcony—a perfect spot for morning coffee or evening unwinding. Step into a chef-inspired kitchen with a quartz peninsula that seats four, ideal for both casual meals and entertaining. The kitchen also features a sleek gas range, a statement backsplash, Stosa Italian cabinetry, and extensive cupboard space. The open-concept layout flows seamlessly into a sunlit living area, creating an inviting space for gathering or relaxing. The spacious primary suite is a tranquil retreat with a walk-in closet and a spa-inspired ensuite bathroom featuring a no-step shower and modern finishes. A second full bathroom includes a deep soaker tub, ideal for quiet relaxation. This thoughtfully designed building offers standout amenities: a best-in-class fitness center, a rooftop terrace complete with three BBQ stations and a gas fireplace, a pet wash area, secure bike storage, and a warm, contemporary social lounge for gatherings and quiet moments alike. Aspire to live in Vic-West, nestled near the Galloping Goose Trail and just a short stroll to Marlena, Boom and Batten, the Songhees Walkway, and downtown’s finest restaurants, this home combines comfort, convenience, and community. Includes one secure parking space, a storage locker, and allows two dogs with no size restriction. (id:60626)
The Agency
1207 - 5 Defries Street
Toronto, Ontario
CALLING all investors and home buyers alike! Welcome to this luxurious new, bright 2-bedroom/2-bathroom CORNER UNIT condo featuring floor to ceiling windows throughout, 9' ceilings, S/S appliances, ensuite laundry, endless northern and eastern city views overlooking the Don River and with glimpses of the lake. 770 sqft includes 2 balconies (one a Juliette!). Keyless entry. AMENITIES GALORE all under one roof! This unit boasts rare, same floor access to the outdoor rooftop infinity pool, outdoor lounge & BBQ area. Gorgeous, on-site, remote-working space (w/bldg wifi), gym, media/party room, pet spa. 24-7 concierge/security. *Ideal for young professionals with an impressive Walking Score of 93, Transit Score of 93. Just steps from all Queen St. amenities, dining, pubs, dog park, green spaces & the Great Lakes Waterfront Trail (Biking Score 96). Easy walk to Distillery District's pubs, theatre, George Brown College, University of Toronto, shopping & future East Harbour/Ontario Line development. 30-minute walk to Eaton Centre and the downtown core! Close to Toronto General Hospital, Mt. Sinai Hospital, The Hospital for Sick Children & Ryerson University. Easy access to DVP, Gardiner & 401. (id:60626)
Royal LePage Real Estate Services Ltd.
172 Westview Drive
Penticton, British Columbia
Located in a highly sought-after neighborhood, this 4-bedroom, 3-bathroom home sits on a generous, flat lot that offers ample space for outdoor enjoyment, and gardening. Located just minutes from schools and recreation, this home combines comfort, convenience, and endless possibilities. All bedrooms are conveniently located on the upper level, providing privacy and a peaceful retreat for all family members, and with two full baths and a powder room, there’s no shortage of convenience for busy mornings. The expansive basement offers endless possibilities, use it for additional storage or turn it into your dream living space. The large garage offers ample space for your vehicles or additional storage needs. Built in 1981, this home has been well-maintained and is the perfect blank slate for your creativity and vision. Whether you're looking to modernize the kitchen, renovate the bathrooms, or transform the basement, this home offers a fantastic opportunity to add your personal touch. (id:60626)
Summerland Realty Ltd.
1324 Timberwolf Trail Road
Bridesville, British Columbia
Discover country living at its finest on beautiful Anarchist Mountain. Perfectly positioned at the edge of rural Osoyoos and Bridesville, this custom-built contemporary home offers the perfect balance of space, and connection to nature. Designed for both entertaining and everyday comfort, the home features an open-concept layout flooded with natural light and framed by serene forested views. At the heart of the home is a dream kitchen, equipped with a full-size fridge and upright freezer, double ovens, an induction cooktop, quartz countertops, and an oversized island, an ideal gathering spot for family or friends. The elegant primary suite is a private retreat, offering a spa-like ensuite complete with dual sinks, a luxurious soaker tub, a walk-in shower, and an expansive walk-in closet. A second bedroom and full bathroom provide room for guests or family. Additional features include a separate laundry room, extra storage space for added convenience. Set on nearly 1.9 acres of peaceful land, this property also includes a double garage & offers easy year-round access & the best of rural living. Adventure and relaxation await with Mount Baldy Ski Resort only 30 minutes away, or how fishing or hiking? The amenities, wineries, and warm beaches of Osoyoos are all within a short drive or visit nearby Rock Creek. If you’ve been dreaming of a quiet, modern sanctuary surrounded by nature yet accessible, this stunning property is ready to welcome you home. (id:60626)
Real Broker B.c. Ltd
47 Admiral Street
Charlottetown, Prince Edward Island
Welcome to this spacious and energy-efficient 4-bedroom home, perfectly situated in a desirable neighborhood and top-rated school district. The main floor features a bright and functional layout, highlighted by a large primary suite complete with a walk-in closet, custom tile shower, full ensuite, and a private attached den?perfect for a home office or reading nook. Outside, enjoy a beautifully landscaped and mature treed yard with a fully fenced backyard, ideal for kids and pets. The new front deck adds great curb appeal, while the attached double garage offers convenience and storage. Eco-conscious buyers will appreciate the solar panels, energy-efficient heat pump, and EV charger, making this home both comfortable and cost-effective. A perfect blend of space, style, and sustainability in a prime location! (id:60626)
RE/MAX Charlottetown Realty
406 Lakehurst Circle Road
Trent Lakes, Ontario
Lovely custom-built home nestled on a 1 acre private lot. This perfect family home features 3+1 bedrooms, 2.5 baths and an open concept living dining and kitchen. The finished lower level with family room, large laundry/workroom, bedroom and a 3 pc bath has in-law suite potential. A walk out to the attached double car garage offers a separate entrance as well. The 4 season sunroom is the perfect place to relax while overlooking an oasis of perennial gardens and trees. An abundance of windows creates a bright and cheery atmosphere in this well-maintained home. Close to marinas, trails and golf course and just minutes to the quaint town of Buckhorn which is located on the historic Trent Severn Waterway. Enjoy quaint shops, good restaurants and a community centre to keep the entire family busy. Conveniently located on a township road and a school bus route. (id:60626)
Royal LePage Frank Real Estate
76 Robertson Lane
Carleton Place, Ontario
Nestled in the serene community of Carleton Landing, this stunning 2-storey, detached home offers 2290 sqft of well-designed living space on a spacious 42' lot. The Olympia Vista model is a perfect blend of style, comfort, and functionality and features 4 Bed/3Bath. Upon entering, you're greeted by a bright and welcoming foyer that leads you into the open-concept main floor. A versatile home office or den space, depending on your families needs, provides a dedicated area for work, study, or relaxation. The kitchen is a chefs dream, featuring modern white cabinetry, a spacious island and a pantry for added storage. It overlooks the living room, where cathedral ceilings and a cozy fireplace create an inviting space for family gatherings and relaxation. Potlights throughout the main level add elegance and illuminate the homes beautiful design. The main floor also includes a powder room and a convenient laundry room, making everyday tasks easier. Upstairs, you'll find the expansive primary bedroom, a true retreat with a walk-in closet and a luxurious 5-piece ensuite. Relax in the soaker tub or enjoy the walk-in glass-enclosed shower, while the double vanity provides ample space for your daily routine. The three secondary bedrooms are generously sized and share a full bath, offering plenty of room for family or guests. This home is ideally located just minutes from the Trans Canada Highway, with easy access to Kanata, Ottawa West, and a variety of local amenities. Schools, parks, shopping, restaurants, and more are all within close reach, making this an unbeatable location for your families lifestyle. (id:60626)
Exp Realty
1280 Canal Road
Ramara, Ontario
Charming 1850 Farmhouse on a Scenic Acre Lot! Have you ever driven by a charming home and thought, I would love to live in a house like that! Now is your chance, these beauties don't come along often! Welcome to this stunning 1850 farmhouse nestled on a private, scenic 1-acre lot with tranquil views of the Talbot River. This lovingly preserved 3-bedroom country home is rich with character and history, featuring original hardwood floors, a cozy wood stove, and spacious principal rooms perfect for relaxing or entertaining. Upstairs, you will find a beautifully renovated 4-piece bathroom and three generous bedrooms filled with natural light. The fully fenced back and side yard offer space for gardening, kids, or pets to roam freely against a breathtaking rural backdrop. Whether you're looking for a peaceful weekend escape, a forever home, or your very own hobby farm, this property is full of charm and possibilities. Located just 5 minutes from Hwy 48/12 on a paved road and only 1.5 hours to the GTA, it's the perfect blend of country living with commuter convenience. New Oil Furnace (2018), HWT (2025), Woodstove (2023).Don't miss your chance to own a Heritage home like this with modern comforts and room to dream! (id:60626)
RE/MAX Country Lakes Realty Inc.

