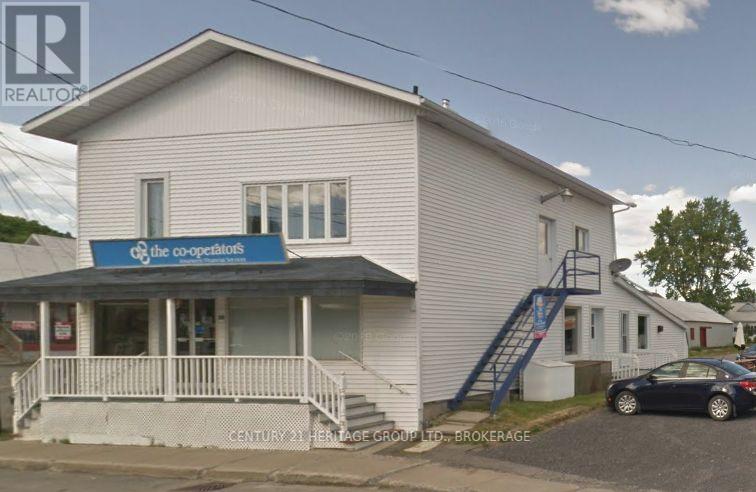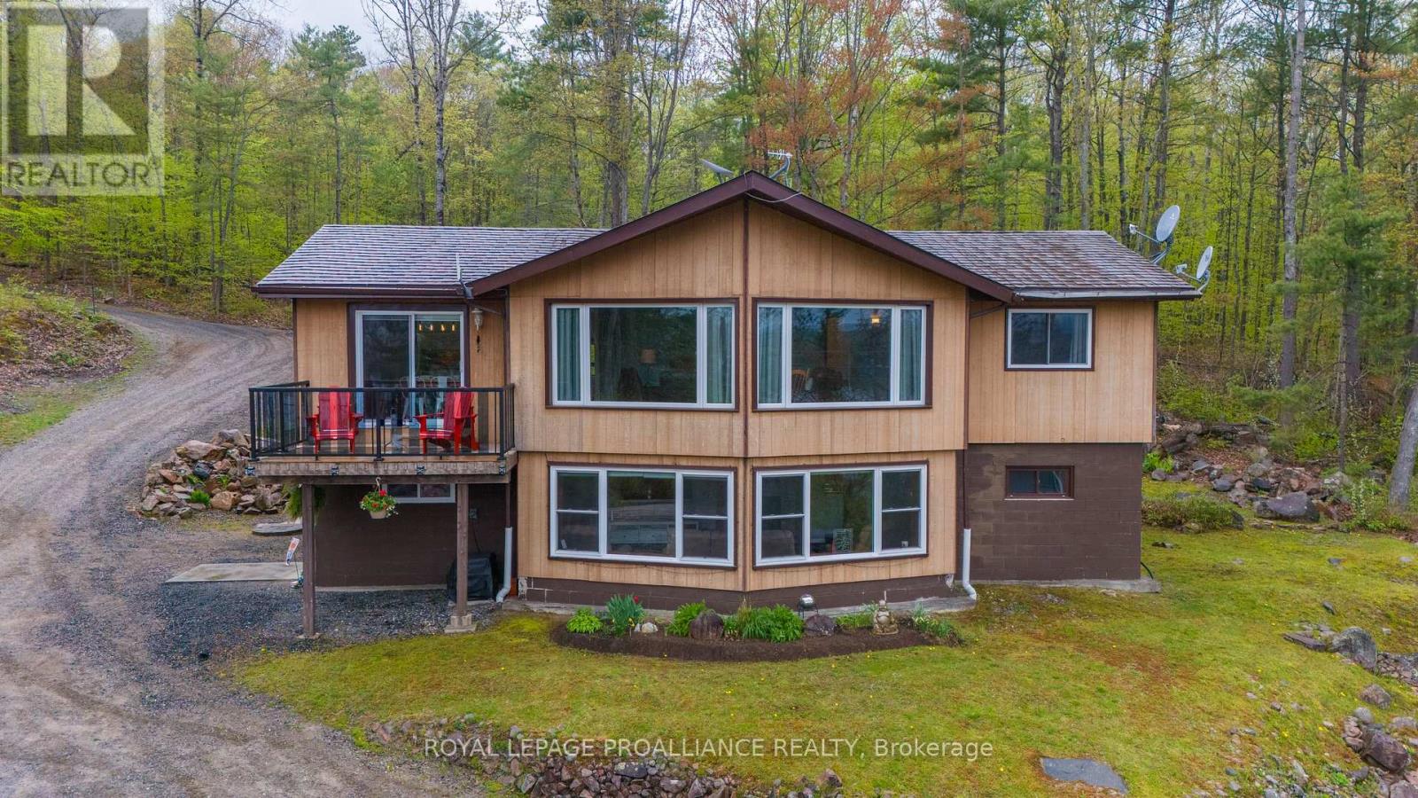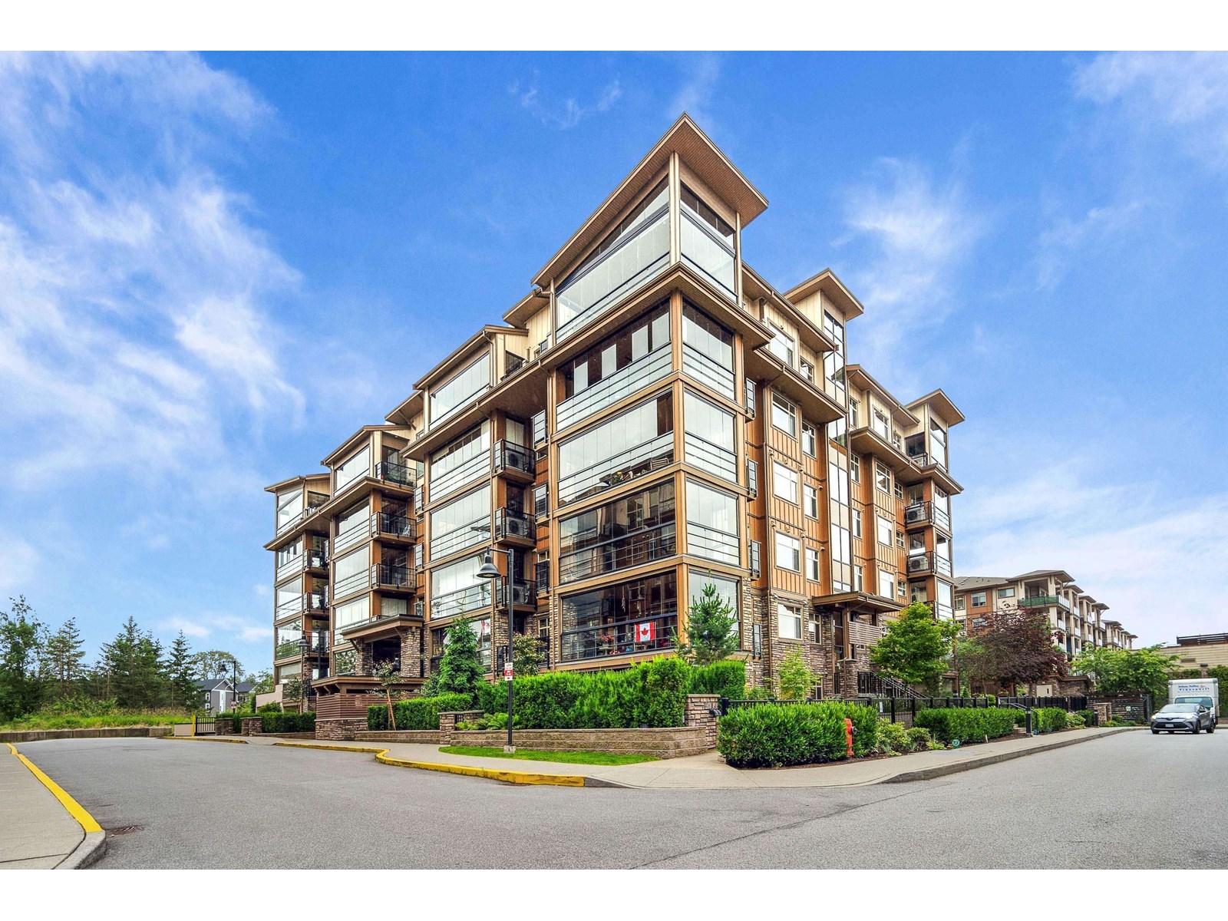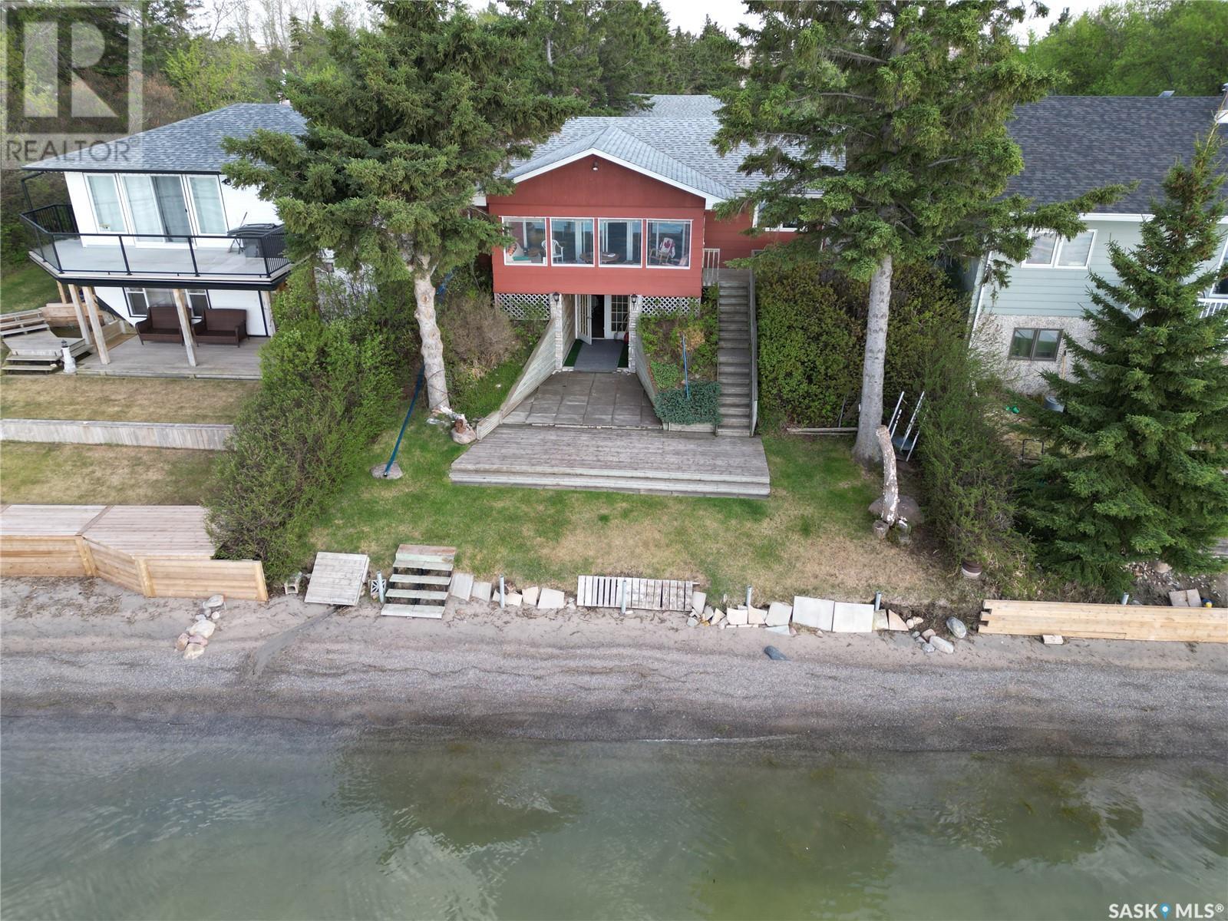878 Walker Court
Kingston, Ontario
Located on a quiet cul-de-sac in Kingston's desirable west end, this well-maintained 3-bedroom home offers a wonderful opportunity for families. The peaceful setting provide added comfort when children are playing outside, and you're just a 4-minute walk to the local Catholic school. Shoppers Drug Mart, Farm Boy, Costco, and scenic parks and trails are all within walking distance, making daily errands and outdoor enjoyment a breeze. The home is carpet-free throughout, with the exception of the cozy basement recreation room. Upstairs features three generous bedrooms and a 4-piece bathroom, with the primary bedroom offering a walk-in closet. The main floor includes a bright kitchen, welcoming living room, and separate dining area - perfect for gatherings. The finished basement adds excellent additional living space, complete with a warm and inviting 3-piece bathroom featuring heated floors. Step outside to a private backyard with a covered hot tub and a deck ideal for entertaining. Major updates include a new roof installed in December 2024, giving added peace of mind to the next owner. (id:60626)
Royal LePage Proalliance Realty
5 Muskie Street
Lower Kingsclear, New Brunswick
Welcome to 5 Muskie Street Where Family Living Meets Natural Beauty! Located just outside Frederictons city limits, 5 Muskie Street offers the perfect balance of peaceful living and everyday convenience. Tucked in a quiet, family-friendly neighbourhood, you're just minutes from outdoor activities the whole family can enjoywhether its a stroll through nearby trails, a round of golf, or casting a line in the river. This modern, spacious home features 4 bedrooms and 3 full bathrooms, thoughtfully designed with high-end finishes like granite countertops, hardwood flooring, a custom-tiled shower, and central air for year-round comfort. On the main floor, youll find a large open-concept kitchen, dining area, and family roomperfect for both daily living and entertaining. The lower level offers even more space with a bright rec room, an additional bedroom and bathroom, plus direct access to the oversized double car garage. Enjoy peaceful water views and stunning sunsets from the front yardadding the perfect touch to this already exceptional home. (id:60626)
Keller Williams Capital Realty
29 King Street
North Dundas, Ontario
Explore this multi-use property in Chesterville Village, near the waterfront. Includes 3 residential units, a customizable commercial space, and a thriving, long-term chip truck tenant paying rent for dedicated property space. Mixed-Use Zoning: Ideal for self-employed or remote workers, offering flexibility for various business & residential uses. Income Diversity: Capitalize on income from 3 residential and 2 commercial sources. The vacant commercial space is a perfect opportunity for new or expanding businesses. Development Potential: Possibility to redevelop into a 10-12 unit apartment complex with ground-floor retail. Expansion Opportunities: Adjacent properties for sale present a chance for a large-scale development of 50 to 100 mixed-use units. Pro-Business Community: Enjoy support from a proactive local government with quick planning approvals & all essential utilities available. A prime location with multiple income streams & many development opportunities. Join the thriving and innovative community of Chesterville today. (id:60626)
Century 21 Heritage Group Ltd.
96 Royal Oak Drive Nw
Calgary, Alberta
Welcome to 96 Royal Oak Drive NW Calgary, situated on a friendly street in one of Calgary's most beloved communities— Royal Oak. This charming two-storey home presents an excellent opportunity for first-time buyers or families looking for a welcoming environment. This home has 3 bedrooms, 2 full and 1 half bathrooms, fully developed two story with a double attached garage! Main floor boasts plenty of natural sunlight, hardwood flooring and living room with gas fireplace, functional kitchen with island seating, pantry and dining area. Second floor features spacious master bedroom 5-piece ensuite and walk-in closet, as well as two other good size bedrooms and a full bath. Few steps out the front door is the bus stop with direct access to the CTrain station. This home is close to shopping, schools, public transit and is in excellent condition. Don’t miss this rare opportunity to own a move-in-ready gem in one of Royal Oak most desirable neighborhoods—where space, style, and location come together perfectly!Your dream home awaits—schedule a viewing today! (id:60626)
Trec The Real Estate Company
17206 Highway 41
Addington Highlands, Ontario
A MUST-SEE! Beautifully maintained home with updates throughout, overlooking Mazinaw Lake in the scenic Land O'Lakes Region. Set on approximately 1.27 acres next to crown land, this property offers quick access to snowmobile trails and is close to Tappings Landing Boat Launch and Bon Echo Provincial Park. With 4 bedrooms, 2 bathrooms, and an open-concept design, its a perfect fit for families and outdoor enthusiasts. Recent updates include a Metal Interlock Roof (2011), Propane Furnace (2021), Central Air Unit (2020), Hot Water Tank (2018), Propane Fireplace (2017), and new decking. Enjoy sunrise views from floor-to-ceiling windows in the living room or from the deck off the dining room. Entertain on the back deck, relax in the hot tub, or fire up the grill. Ample storage is available with a detached heated garage and Quonset garage for all your outdoor toys. A wonderful retreat for anyone who loves nature and adventure in the heart of Land O'Lakes. (id:60626)
Royal LePage Proalliance Realty
45 Golden Mile Road
Kawartha Lakes, Ontario
Situated on a sought-after street on the outskirts of Lindsay, this raised bungalow sits on just over half an acre in a commuter-friendly location. Offering 1000 square feet of living space, this home features 3+1 bedrooms, 1 4pc bath on the main level and rough-in for 3pc in the basement, massive attached garage and spacious yard with deck and in-ground swimming pool. This property offers the space and potential to create your dream county haven in an amazing location! (id:60626)
Affinity Group Pinnacle Realty Ltd.
2046 Robson Place Unit# 1
Kamloops, British Columbia
This 3-bedroom, 2.5-bath corner unit offers 1,845 sq.ft. of functional living space. The layout allows for two potential primary suites—one on each level—plus a third bedroom. The main floor features an open-concept kitchen with granite counters, stainless steel appliances, hardwood floors, and a gas fireplace. A private balcony extends off the main living area. Downstairs includes a den, laundry room, and access to a two-car garage with storage. Located in Upper Sahali, close to parks, shopping, eateries, schools, and the university. No yard work required. Pets and rentals allowed (with some restrictions). Security system in place. All measures approx. (id:60626)
Royal LePage Kamloops Realty (Seymour St)
A511 20716 Willoughby Town Centre Drive
Langley, British Columbia
Welcome to Yorkson Downs in the heart of Willoughby! This spacious 1 bed + den condo offers 9 ft ceilings, air conditioning, granite counters, stainless steel appliances, and a bright glassed-in solarium with a natural gas BBQ hookup. Enjoy 2 side-by-side parking stalls and 3 storage units-rare and valuable extras. Ideally located just steps to shopping, dining, and more, with easy access to Hwy 1 for commuters. Building amenities include a fitness center, amenity room, and playground. Family-friendly, rentals allowed, and pets welcome with restrictions. A fantastic opportunity you don't want to miss! (id:60626)
RE/MAX Lifestyles Realty
47 Copperfield Terrace Se
Calgary, Alberta
Welcome to 47 Copperfield Terrace SE — a charming and well-maintained home ideally located in the heart of family-friendly Copperfield. This inviting property offers excellent access to schools, parks, playgrounds, and all the amenities you need just minutes away, including shopping, dining, gyms, and more.Step inside to a spacious and functional layout, perfect for growing families or investors. The finished basement offers additional living space ideal for a rec room, home gym, or guest quarters. One of the standout features is the oversized detached garage, offering ample room for vehicles, tools, and storage — a rare find in the area!Whether you're looking for your first home or a smart investment, this property offers incredible value in a well-connected and vibrant community. (id:60626)
Real Estate Professionals Inc.
1444 Lakehurst Avenue
Fort Erie, Ontario
Welcome to 1444 Lakehurst Avenue, a spacious 1,850 sqft. bungaloft situated on a large corner lot in the desirable Crescent Park neighbourhood of Fort Erie. This 4-bedroom, 2-bathroom home offers a functional layout with room for the whole family to relax and grow. The main floor features a bright sunroom, a combined living and dining room, a cozy family room, and a well-equipped kitchen. The main floor primary bedroom includes a convenient 3-piece ensuite, offering privacy and comfort. Upstairs, you'll find a versatile recroom, three additional bedrooms, and a 4-piece bathroom - ideal for children, guests, or a home office setup. Step outside to enjoy the fully fenced yard, a patio surrounding the sunroom for entertaining or relaxing, and a handy storage shed for tools and seasonal gear. Mature trees and plenty of green space make the backyard perfect for play or a peaceful retreat. Located within walking distance of Lake Erie's shoreline and the sandy shores of Crescent Beach, this home is also close to schools, the Leisureplex arenas and community centre, and Ferndale Park with its splash pad, soccer fields, and playground. Just a short drive to shopping, restaurants, the QEW highway, and the Peace Bridge to the USA, this property offers the ideal combination of comfort, space, and convenience in a family-friendly setting. (id:60626)
RE/MAX Niagara Realty Ltd
18 Metinota Drive
Metinota, Saskatchewan
Don’t miss this rare chance to own a prime lakefront property in the picturesque Resort Village of Metinota. Situated on a spacious 0.44-acre treed lot, this home boasts direct access to a pristine sandy beach, breathtaking lake views, and unforgettable sunsets. The main level features the kitchen, living, and dining areas on the lake-facing side—perfect for entertaining or simply relaxing by the large wood-burning fireplace. Two generously sized bedrooms and a full bathroom complete the main floor. Step outside to enjoy expansive wooden decks at both the front and back of the home, ideal for soaking up the sun or gathering with friends and family. Recent upgrades throughout the home include new kitchen appliances, updated windows and flooring, new exterior doors, shingles, and water heater. The property also features central vacuum and a convenient outdoor natural gas hookup. The walkout basement is currently unfinished, offering excellent potential to expand your living space to suit your needs. Additional highlights include natural gas forced-air heating with electric baseboard backup, reliable year-round village water, and a newly installed grinder pump connected to the municipal sewage line—no more septic pump-outs required. A detached single garage provides ample storage for your tools and lake gear. All furnishings are negotiable. Enjoy the very best of lake life—call today to schedule your private viewing! (id:60626)
Dream Realty Sk
2 - 10 Elderwood Drive
St. Catharines, Ontario
Welcome to this delightful townhouse in the coveted Grapeview neighbourhood of North St. Catharines. This well-appointed 2-bedroom, 2.5-bathroom residence offers generous living space across three thoughtfully designed levels. The main floor welcomes you with a bright foyer leading to a private front room with a glass door ideal for a home office or reading sanctuary. Make your way down the hall where the home features an open-concept kitchen showcasing ample cabinetry and counter space, perfect for meal prep. A convenient main-floor powder room and dedicated laundry room with storage complete this level's practical amenities. The kitchen opens to a peaceful back patio through sliding doors. The layout flows seamlessly into a formal dining room and an impressive family room, highlighted by soaring ceilings and an elegant gas fireplace with white brick mantel. Dual windows bathe the space in natural light. Ascend to the second floor to discover a versatile loft space perfect for a cozy reading nook or casual sitting area. The primary suite is a true retreat, boasting generous proportions, double closets, and a private 3-piece ensuite bathroom featuring a soaker tub. The finished lower level hosts a second bedroom with abundant closet space, a full 3-piece bathroom, and an expansive recreation room. Additional storage space ensures all your needs are met. Step outside to enjoy your private back deck and enjoy no rear neighbours. With some cosmetic updates, this home is ready to be transformed into your personal haven. Enjoy the convenience of easy highway access and proximity to excellent schools and amenities. Don't miss this opportunity to own in one of St. Catharines' most desirable communities. (id:60626)
RE/MAX Niagara Realty Ltd
















