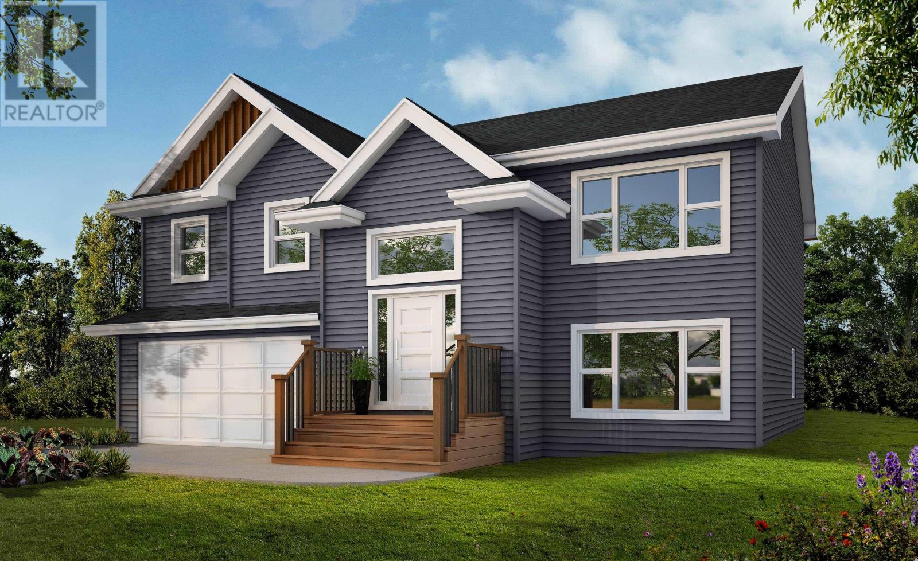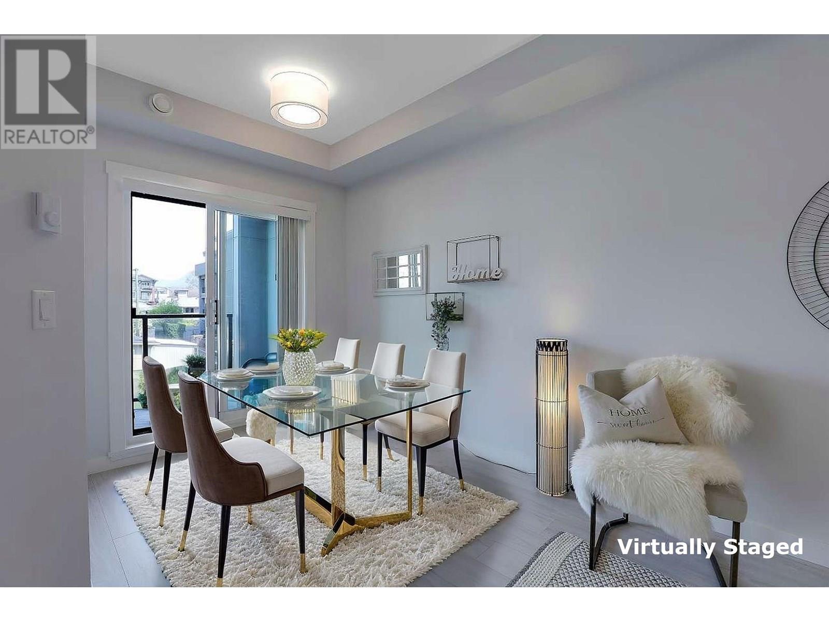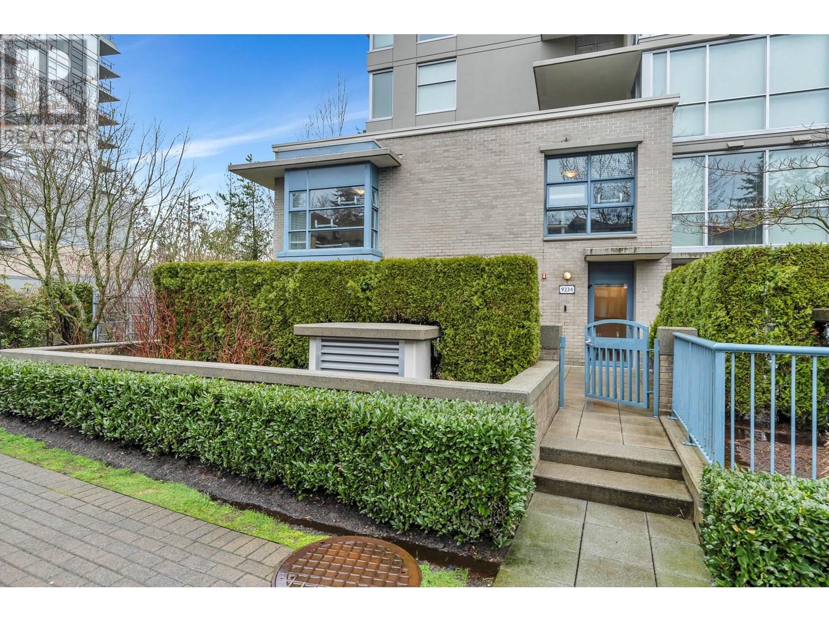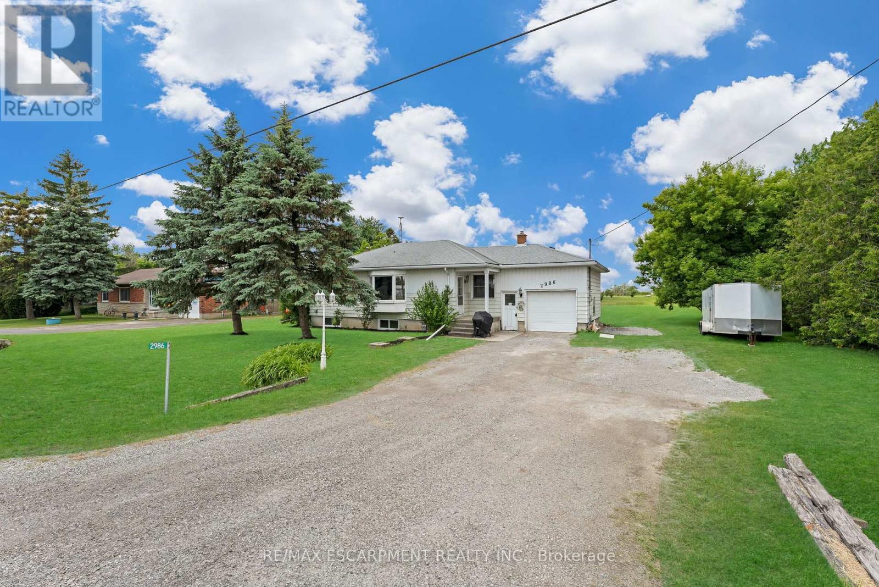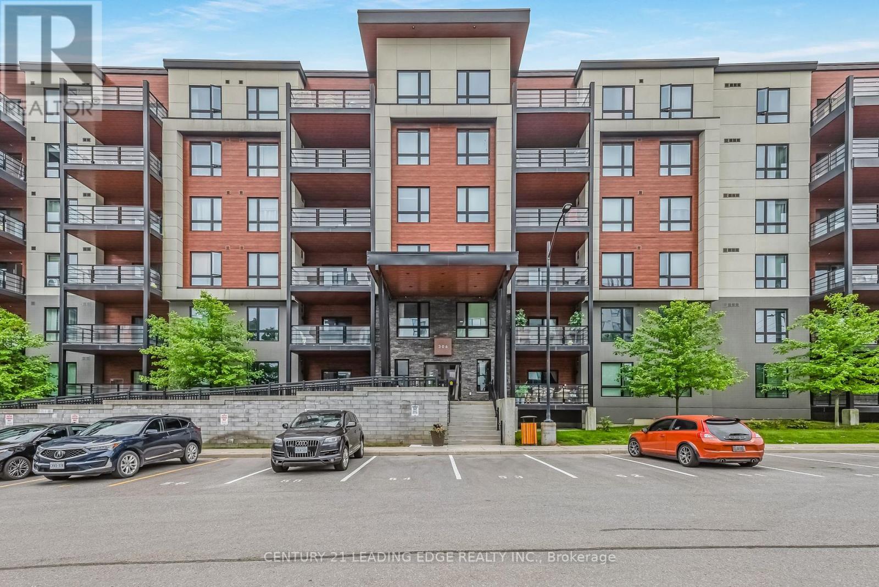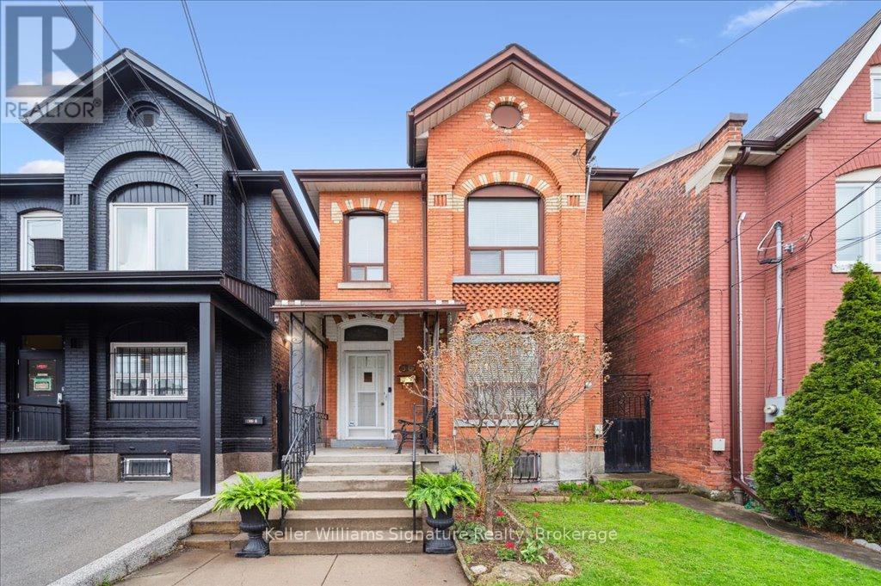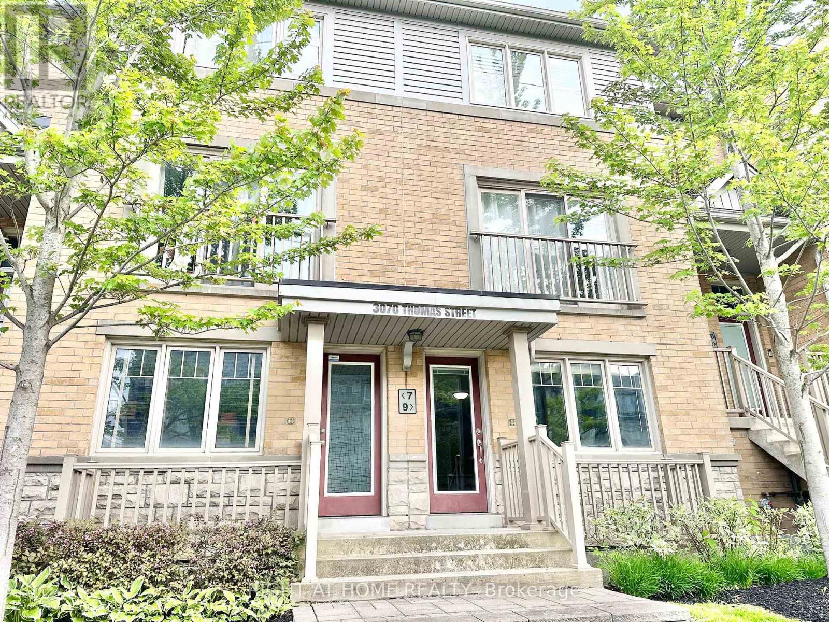104 Sand Drive
Kaleden, British Columbia
Beautifully renovated rancher nestled in the coveted golf course community of St. Andrews by the Lake—just 13 minutes from South Penticton. This 2,151 sqft home offers the perfect blend of comfort, style, and lifestyle perks. Open-concept design with soaring vaulted ceilings, warm laminate flooring, and tranquil tree views from the spacious living, dining, and kitchen areas. A generous front deck invites you to relax or entertain while soaking in stunning mountain vistas, with no neighbors in front or to the right—just nature and a forest trail leading to nearly 300 acres of community-owned hiking land. Large primary bedroom with 3-piece ensuite, two additional bedrooms and a full bath, Bright laundry room with extra storage, expansive second family room with cozy wood stove, ample storage and versatile space downstairs. Extensive upgrades includes new electric furnace and heat pump, Commercial-grade water softener- reverse osmosis system, new hot water tank, 80% windows replaced, freshly painted. 1k -gallon septic system—recently pumped, inspected & in excellent shape. Unlimited golf on the stunning 9-hole course, access to a renovated clubhouse with pro shop, restaurant, guest suites, pool table, and more. Outdoor amenities include: Heated pool with $100K+ in recent upgrades. New tennis/pickleball/sport court (surfacing & equipment in progress),Whether you're seeking serene country living or a vibrant, active lifestyle—this home offers the best of both. (id:60626)
Royal LePage Locations West
403 1335 Bear Mountain Pkwy
Langford, British Columbia
Beautifully updated TOP FLOOR unit at Ponds Landing, nestled within the picturesque village at Bear Mountain Resort. This 2-bedroom + den residence has been curated throughout with high-end finishes, designer lighting, and a timeless colour palette. Elevated 10-ft ceilings and an open-concept layout showcase a chef-inspired kitchen with a quartz sit-up island, custom wood face-framed cabinetry, a farmhouse apron sink, and brass accents. The living room features a custom stone gas fireplace and access to a covered patio overlooking the courtyard. The spacious primary suite offers private patio access, walk-through closets, and a spa-like ensuite. A second bedroom with a walk-in closet and a den with a built-in desk provide both comfort and function. Stay comfortable year-round with an efficient heat pump. Complete with in-suite laundry, secure underground parking, and a storage locker. Steps to resort amenities, world-class golf, hiking, and dining. (id:60626)
RE/MAX Camosun
48 Lukes Lane
Hackett's Cove, Nova Scotia
Welcome to Bayview Dr, Hacketts Cove in a scenic coastal community on the scenic Lighthouse Route. Only 40 minutes from Halifax with all the amenities you need only 15 minutes away!Indulge in this exceptionally versatile split entry home, The Lilac, that is sure to leave a lasting impression! Enjoy quality finishes designed to offer a seamless open-concept floor plan. With 4 bedrooms and 3 baths, including a fully finished basement this home is perfect for the growing family. The two car garage allows plenty of room for parking and storage, a feature to cherish during the winter months. This home provides premium standard selections, including the comfort of a ductless heat pump, quartz countertops, and spa-inspired ensuite or you can choose upgrades to meet your taste. The property includes ocean access near the end of the Bayview Road and this location is prime with various beaches, walking trails, coffee shops, restaurants and nearby Marina. Relaxed living at its finest. All this, and along with the confidence of a 10-Year Atlantic Home Warranty and a 1 year builders warranty to commence at closing (id:60626)
Engel & Volkers
324 New Brighton Place Se
Calgary, Alberta
Welcome to this beautifully updated home located in a quiet cul-de-sac in the vibrant and family-friendly community of New Brighton! Thoughtfully renovated throughout, this move-in-ready property features brand-new quartz kitchen countertops, stylish lighting fixtures, fresh paint, new carpeting, a new refrigerator, and a brand-new washer and dryer—offering a bright and modern living space. The home boasts three generously sized bedrooms, including a spacious primary suite with a large walk-in closet, and a huge bonus room—perfect for a growing family. The open-concept main floor provides the ideal setting for both entertaining and daily living. A new roof was installed in 2021, adding long-term value and peace of mind. This home is ideally situated just a short walk to the New Brighton Clubhouse and local schools, with quick access to public transportation, Deerfoot Trail, and Stoney Trail. Enjoy being minutes from the South Health Campus, the amenities of Mahogany and 130th Avenue shopping area, and a nearby dog off-leash park. Don’t miss your chance to own this stunning, renovated home in one of Calgary’s most connected and convenient communities—schedule your private showing today! (id:60626)
Urban-Realty.ca
202 2356 Welcher Avenue
Port Coquitlam, British Columbia
MACKENZIE PARK, Stunning 2BED + DEN(option for 3rd bedroom)+ 2BATH comes with OPEN VIEW & open floor plan, 9' ceilings, Upgraded laminate flooring throughout, gas range stove in Kitchen,Master bedroom has a reading/office nook & built in hose hook up for a portable AC unit to be connected, lots of customized floating cabinets and OPEN VIEW from the deck. Den is perfect for your work at home needs,or can be a storage off the front entrance.BEST LOCATION - Walking distance to the Rec centre and Gates park,Just steps from historic downtown Port Coquitlam where you can enjoy walking to local shops, restaurants, schools, the brand-new community centre, nature trails, dog parks or the river. Convenience at your door step with easy access to the West Coast Express and Transit. (id:60626)
Grand Central Realty
9234 University Crescent
Burnaby, British Columbia
ATTENTION INVESTORS & HOMEOWNERS! Welcome to your ideal urban retreat at SFU! This bright 2-bedroom, end-unit townhouse at NOVE 2 offers 970 sq. ft. of contemporary living. Enjoy an open-concept layout with granite counters, stainless steel appliances, laminate flooring & in-suite laundry. A spacious private patio is perfect for your morning coffee or evening gatherings. Upstairs, you'll find 2 generous bedrooms and a 4-piece bath, plus a main-floor powder room. Amenities include a gym, billiards room, bike storage & guest parking. Just a 5-min walk to SFU, transit & shops. Experience the best of urban living in a serene setting-don´t miss this rare opportunity! (id:60626)
Royal LePage - Wolstencroft
2986 Regional Rd 12
Grimsby, Ontario
Welcome to this exceptional 1.78 acre rural property, offering over 770 feet of depth and plenty of space for your family to enjoy. Ideally situated just 7 minutes to both Smithville and Grimsby, and only 15 minutes to Hamilton, this location blends the peacefulness of country living with the convenience of nearby amenities. The solid 2 bedroom bungalow - formerly a 3 bedroom - can easily be converted back to accommodate your needs. Inside, youll find a spacious living room with a large bay window and original hardwood flooring underneath the carpet, ready to be restored to its original charm. The full height basement provides endless possibilities for added living space or generous storage. The property is also conveniently equipped with natural gas heating and fibre optic internet, plus an attached garage with inside access to the home. Updated furnace and air conditioning unit in 2021. New concrete block foundation and weeping tile in 1979 (3 outside walls). Septic tank pumped in July 2025. 3,000 gallon cistern (2 tanks). Cistern cleaned in 2022. Whether you're looking to settle into a peaceful lifestyle or searching for land to grow with, this property offers incredible flexibility in a convenient location. (id:60626)
RE/MAX Escarpment Realty Inc.
614 - 306 Essa Road
Barrie, Ontario
This Incredible Spacious Penthouse Suite Has So Much To Offer! With 2+1 Bedrooms, 2 Bathrooms, Large Living Area, Separate Dining Area And Wrap Around Balcony, This Unit Is Perfect For Those Downsizing From A Home. The Large Primary Bedroom Offers A 3-PC Ensuite With A Large Double Closet With Closet Organizers. Also Included Are 2 Underground Parking Spots With 2 Storage Lockers!! Facing The Forested Park With Sunny Southern Exposure. Upgrades Include: Pot Lights Throughout, High End Laminate Flooring, Walk-In Glass Shower, Closet Organizers In Bedrooms, Stainless Steel Appliances and Quartz Counters In Both The Kitchen and Bathrooms. Exclusive To All Homeowners, Enjoy Panoramic Views And City Fireworks Amidst The 11,000 Sq Ft Rooftop Patio. (id:60626)
Century 21 Leading Edge Realty Inc.
310 Catharine Street N
Hamilton, Ontario
Charming Century Home with Multi-Unit Potential in Hamilton's North End - Welcome to 310 Catharine Street North. This beautifully preserved brick home has been proudly owned by the same family since 1965, offering timeless character and exciting potential. On the main level you'll find original inlaid hardwood floors in the living room, along with oversized baseboards and a decorative fireplace which provides a beautiful centrepiece with unique tile-work and vintage charm. The 10-foot ceilings elevate the space with a sense of grandeur. Being open to the dining area makes this the perfect space to entertain guests. At the back of the home is a spacious kitchen, family room, a 4-piece bathroom and a rear sun-room. The second floor includes 4 bedrooms and a 3-piece bathroom. With one bedroom previously used as a second-floor kitchen, the potential to convert the home back into multiple units is an added bonus.The finished basement provides additional living space, plenty of storage, another kitchen, a 3rd bathroom with a shower, laundry and a cold cellar. With convenient front, side and rear entrances, multiple kitchens and a bathroom on each level, this property is ideal for multi-generational families or as a versatile investment property. The 120-foot lot includes a large backyard garden, multiple sheds and a detached garage with access from Murray St. Set in Hamilton's vibrant North End, you're walking distance to the West Harbour GO Station, Hamilton General Hospital, James Street restaurants, public transit, parks, schools, shopping, and more. Own a piece of history - and shape its future. (id:60626)
Keller Williams Signature Realty
9 - 3070 Thomas Street
Mississauga, Ontario
Beautiful Sunfilled 2 Bedroom 1.5 Bathroom Very Spacious 1330 Sqft Stacked Townhome Unit in Prime Churchill Meadows, Right Beside the Erin Mills Border! Parking Spot Right in Front of the Unit. Entrances to the Unit from the Front & the Back! Tons of Dollars Have Been Recently Poured into this Unit. Huge Kitchen with Tons of Storage, Quartz Countertops, Elegant Backsplash, Stainless Steel Appliances, Fridge with French Doors, and a Breakfast Bar. The Living Room is Huge, Giving You Many Possibilities for Arrangement of Your Furniture. Both Bedrooms Are Generously Spacious, Both Come with Double Closets & Large Sized Windows. The Washroom is Stunningly Tiled with 12x24 Porcelain Tiles & Vanity Has Lots of Storage & Drawers with Quartz Countertops. Laundry is in the Utility with with Full Size Stacked Units & Extra Space for Storage. Visitor Parking & The Neighborhood Parking & Sitting Area is within a Few Walking Steps from the Unit. Highway 403, 401, 407, Erin Mills Mall, Gas Stations, Restaurants, Schools, Parks, Trails, and So Much More Are All Close By. Don't Miss Out on this Move-In Ready Amazing & Affordable Opportunity to Live in One of the Best Areas in Mississauga! (id:60626)
Right At Home Realty
120 West Creek Close
Chestermere, Alberta
Pride of Ownership at Its Finest! Welcome to this stunning custom home (3 bedrooms and 3 bathrooms) offering over 2800 total square footage of beautifully developed living space, including a fully finished basement. Thoughtfully designed for comfort, style, and functionality, this home has been meticulously maintained and extensively updated with premium features throughout. The spacious entryway leads to a convenient laundry room and access to the double attached garage. Just a few steps up, the main living area is flooded with natural light thanks to vaulted ceilings & oversized windows. A striking 2-sided fireplace adds warmth and character to the open-concept layout. The updated kitchen boasts generous cabinetry, abundant counter space, and stainless steel appliances and fixtures. From the dining area, step out onto the large deck—ideal for outdoor entertaining or quiet relaxation. This level also includes a generously sized bedroom and a 4-piece bathroom. Upstairs, you'll find the luxurious large primary bedroom featuring a huge walk-in closet and a spa-inspired 4 pc ensuite with a corner tub and walk-in shower. The basement is fully finished with large windows, offering a bright and comfortable living area year-round. It includes a large recreation room, bedroom and a 4-piece bathroom. Step outside to a serene, fully fenced backyard featuring a deck, dog run. The location is quiet & backing onto a green space/walking path. Notable upgrades include: Shingles (2017), Hot Water Tank (2021), Updated Kitchen, Paint, Countertops, Appliances, Light fixtures (2023) Additional features: Central air conditioning, central vacuum system and Sump Pump. Close to Shopping, Restaurants, Local Schools and a quick exit to 17th Avenue. Don’t miss your chance to own this exceptional home that perfectly combines comfort, style, and practicality. Book your showing today—and be sure to explore the virtual tour! (id:60626)
Sotheby's International Realty Canada
B 2032 Stone Hearth Lane
Sooke, British Columbia
Step into this nearly new, thoughtfully designed 3-level townhome offering 1,880 sq ft of versatile living space—ready for you to move in today! Featuring 3 spacious bedrooms, each w/ its own ensuite & walk-in closet, this home is ideal for multi-generational living, home office flexibility, even shared living arrangements. The 2nd flr is the heart of the home, showcasing an open-concept living area complete w/ an electric fireplace, a dedicated dining space & spacious kitchen w/ 2 large islands—perfect for cooking, gathering & entertaining. Enjoy yr-round comfort with a dedicated HVAC system for the upper levels & separate wall unit for downstairs. Take in the expansive views from 3 private balconies each offering a unique vantage point of your new neighbourhood. Additional highlights: roughed in EV charger, crawlspace, 0 yard maintenance, Walking distance to transit & dwntwn Sooke, No size restrictions on pets! Don’t miss this opportunity to own a home that adapts to your lifestyle! (id:60626)
Coldwell Banker Oceanside Real Estate



