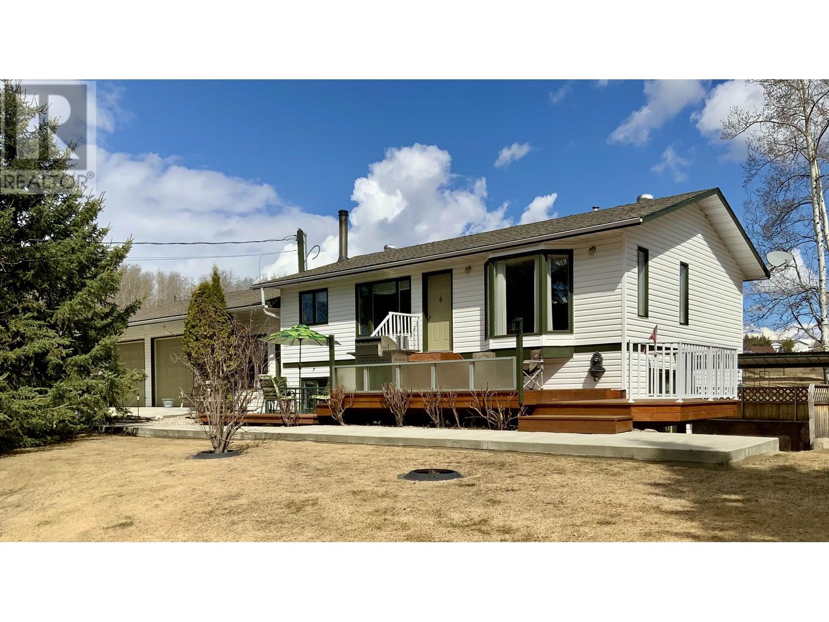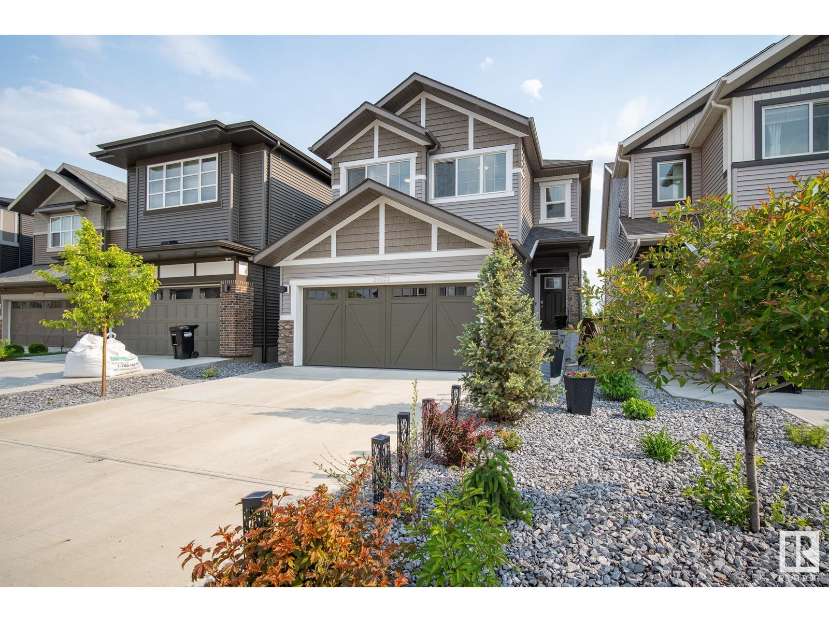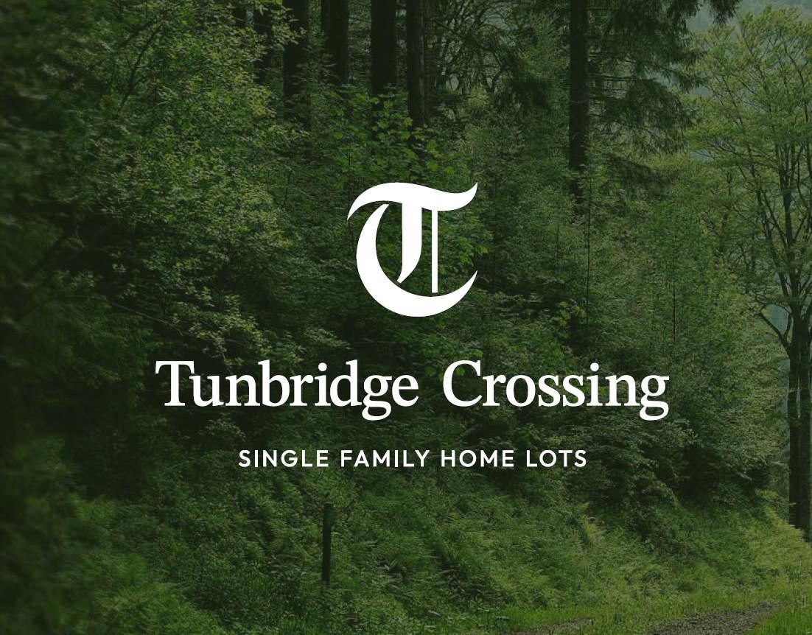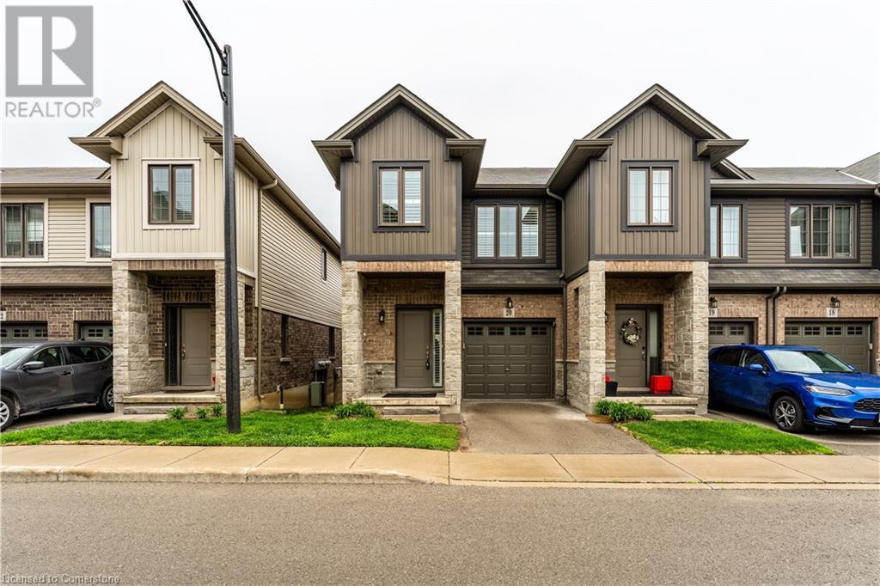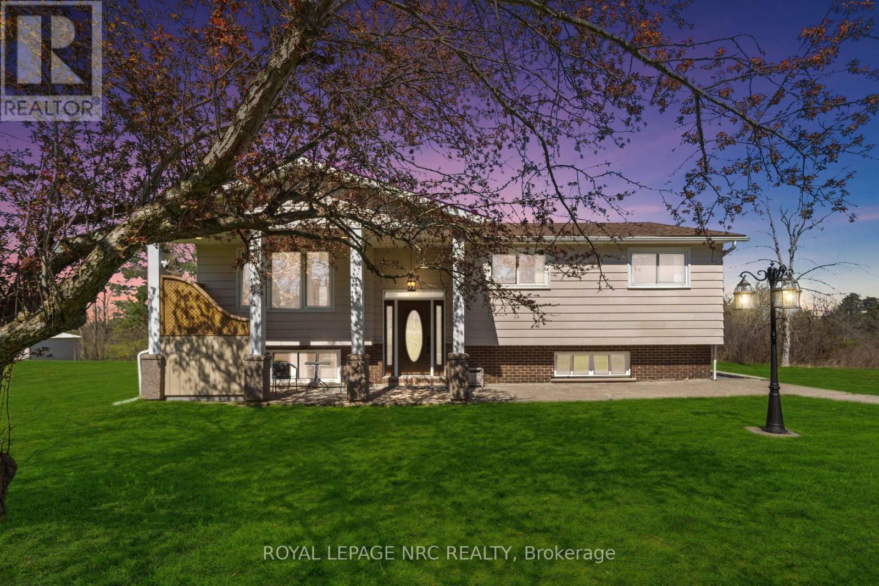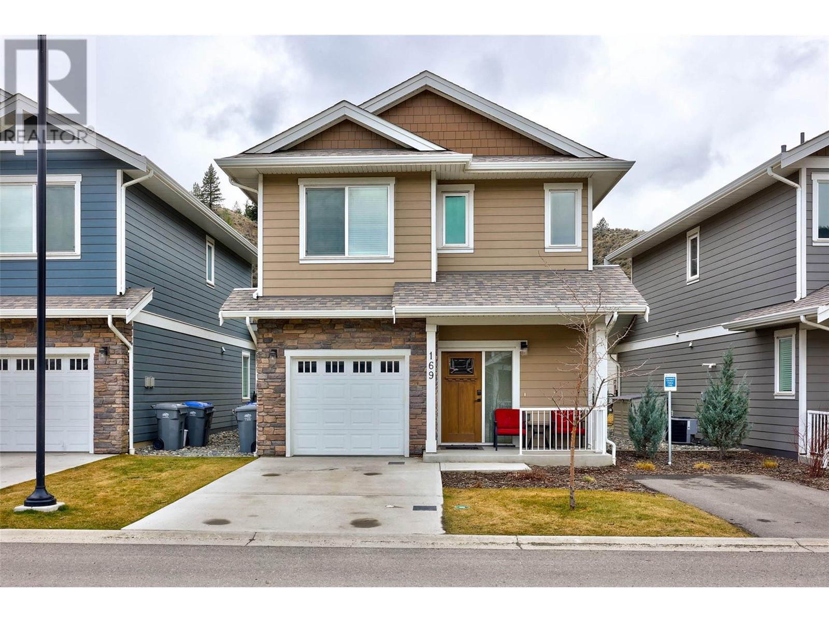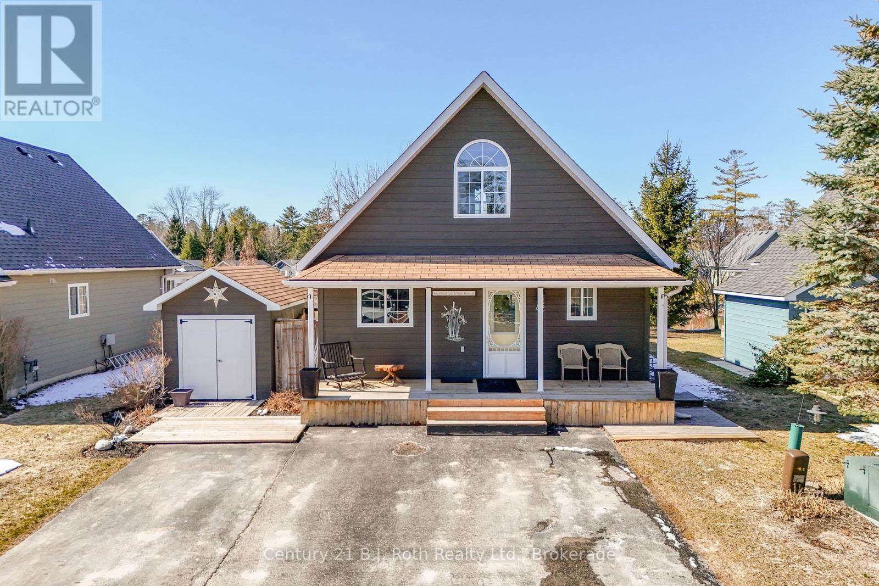11 Babkirk Lane
Leamington, Ontario
Welcome to 11 Babkirk Lane in Leamington-this stunning turn-key in-row townhome offers comfort, style, and convenience in a quiet, sought-after neighborhood. The open-concept kitchen, dining, and living area creates a bright and welcoming space for daily living or entertaining. Featuring 4 bedrooms, including a spacious primary suite with walk-in closet and ensuite bath, plus a total of 2.5 baths and main-floor living with generous storage throughout. Step outside to a concrete covered back porch with privacy screens and enjoy the convenience of a 1.5 car garage. Whether you're a professional, retiree, or growing family, this home fits your lifestyle. Ideally located minutes from golf, Point Pelee National Park, the marina, Seacliff Beach, amphitheater, and all amenities. With stunning finishes throughout, this is a must-see home that won't last long! (id:60626)
Century 21 Local Home Team Realty Inc.
12954 Agnes Lane
Charlie Lake, British Columbia
Nestled at the end of a peaceful Charlie Lake cul-de-sac, this exceptional 6-bedroom, 3-bathroom home offers the perfect haven for your growing family. Immaculately maintained, this property boasts a spacious attached garage with 10' doors, a drilled well with cistern, and a dedicated RV site with full hookups. Imagine the possibilities with your own private ski hill and beach! The walk-out basement, with its separate entrance and mudroom keeps the main floor pristine. Ample parking is provided by a well-graveled roundabout driveway ideal for truckers, and a thoughtfully prepared shop pad with power and water awaits your creative vision. Enjoy the tranquility of country living while remaining conveniently close to town. Discover the unparalleled lifestyle this property offers. (id:60626)
RE/MAX Action Realty Inc
20023 26 Av Nw
Edmonton, Alberta
Welcome to this immaculate, premium-built Coventry Home in the sought-after community of The Uplands! This stunning 3-bedroom, 2.5-bath home features a chef’s kitchen with two-tone cabinetry, modern quartz countertops, upgraded stainless steel appliances, and an oversized island perfect for entertaining. The open-concept layout flows into a cozy great room featuring a sleek tiled mantle, modern fireplace, and 75” TV. The upper level features a spacious bonus room along side the bedrooms & a well appointed primary bedroom w/ a luxurious spa-inspired ensuite and walk-in closet. The upgraded double attached garage offers epoxy flooring & Cat6 wiring—ideal for a workshop or tech enthusiast. Enjoy summer nights on your no-maintenance Trex decking in the beautifully landscaped no maintenance yard. Added features include central A/C, a water softener, & exceptional craftsmanship throughout. Conveniently located near top-rated schools, shopping & golf with easy access to the airport—this home truly has it all! (id:60626)
Rimrock Real Estate
33168 Tunbridge Avenue
Mission, British Columbia
Welcome to Tunbridge Crossing! Surrounded by green space in a tranquil residential setting, Tunbridge Crossing offers 4,000 to 7,000 square foot homesites at the corner of Tunbridge Avenue and Dewdney Trunk Road in Mission. Each homesite is zoned for basement suites, with select homesites zoned for coach homes (UC372,UC372s and UC465 zoning applies). All lots are freehold, non-strata with an estimated substantial completion date in July 2025. 33168 Tunbridge Ave is located at the entrance to Tunbridge Crossing, with frontage on Tunbridge Avenue and parking access off the lane on the south end of the lot. UC372 zoning permits a secondary suite in the primary residence. (id:60626)
RE/MAX Nyda Realty Inc.
377 Glancaster Road Unit# 20
Ancaster, Ontario
Welcome to Unit 20 at 377 Glancaster Road, an Incredibly built townhome in Stunning Ancaster, less than 10 years old! This townhome is located just minutes away from everything you need including restaurants, shopping and entertainment, including Meadowlands Shopping Centres! Offering a spacious layout this 3 Bedroom, 4 Bathroom home has beautiful Hardwood, Tile and Vinyl throughout the home, and is completely carpet-free; the home also features stunning California Shutters throughout. With a phenomenal Walk-out Balcony, this Open Concept Main floor is sure to delight! The upper floor features a Massive Primary Bedroom, with a walk-in closet and a Fantastic 3-piece Ensuite Bathroom; the rest of the second level is finished with 2 other beautiful bedrooms and a Large 4-Piece bathroom! The basement has been recently finished with Vinyl Flooring and includes a Gorgeous 2-piece Bathroom. This home is absolutely perfect, and ready and waiting for you! All RSA (id:60626)
RE/MAX Escarpment Realty Inc.
1 Cordova Lake-Water Access
Havelock-Belmont-Methuen, Ontario
| 158' of Clean Waterfront on CORDOVA LAKE - 29km of Shoreline | Welcome to 1 Cordova Lake WAO a beautiful 2012-built cottage tucked into the peaceful south end of Cordova Lake, just a quick 2-minute boat ride from the public launch to your private dock. This idyllic, water-access retreat offers the perfect escape from city life, combining comfort, charm, and natural beauty. Set on a generous 0.826-acre lot with 158 feet of pristine swimmable shoreline, this property features a well-appointed 3-bedroom, 2-bathroom cottage plus a separate bunkie ideal for hosting family and friends. Inside, the open-concept main floor is bright and inviting with dramatic two-storey windows, vaulted ceilings, and a zero-clearance wood stove to keep you cozy on cool evenings. The kitchen is functional and stylish, offering ample cabinetry, perfectly sized counters, and luxurious quartz countertops. Spacious main-floor primary bedroom features natural wood floors and generous closet space. Consider maximizing sleeping space here with multiple bunk beds while using the larger upstairs bedroom as your primary suite also with plenty of closet space. Upstairs, you'll also find a third bedroom and a beautifully finished 3-piece bathroom with a walk-in tiled shower, along with a loft view overlooking the great room and dining area below. Outside, enjoy over 560 sq ft of wraparound deck space perfect for relaxing, entertaining, or dining al fresco. The cozy bunkie adds even more value, complete with its own deck and sleeping space for three. At the waters edge, you'll find a fire pit, dock, storage shed, and stunning views across the lake. Whether you're seeking a serene seasonal getaway or a charming family cottage, 1 Cordova Lake WAO is the perfect place to unwind and make memories. Embrace the simplicity and beauty of true lakeside living this is your private oasis, just two minutes by boat from the mainland. **Note: This property is being offered as furnished with some minor exceptions. (id:60626)
Ball Real Estate Inc.
883 Ridge Rd N Road
Fort Erie, Ontario
Enjoy the privacy of a rural setting minutes away from all amenities including Crystal Beach and the Lake Erie Shoreline. Main floor features include an updated Kitchen, combined living room/dining room, a full bath and three bedrooms. Lower Level is complete with family room, wood burning stove, laundry, two-piece bathroom, an enclosed three season sun room and work shop with two separate entrances. Outdoor features include an oversized driveway with parking for 6-8, a 30 Amp RV plug, several storage sheds, plenty of mature trees and no rear neighbours.Upgrades:50-year Fibreglass Shingles installed 2013 New Septic System and Weeping Field installed in 2019 New Kitchen and Fridge installed in 2021New Windows in lower level installed in 2021New Furnace and Central Air installed in 2022 New washer and dryer installed in 2023 (id:60626)
Royal LePage NRC Realty
200 Grand Boulevard Unit# 169
Kamloops, British Columbia
Beautiful five year old detached home in the Monarch section of Orchards Walk in Valleyview! This three bedroom/two and a half bathroom basement entry home featuring 9 foot ceilings on both levels, is bright and spacious! The large kitchen offers upgraded stainless steel appliances, stone countertops, eating bar and open concept living. The sun deck off of the main living area has a gas BBQ outlet and offers sunshine and peaceful views. Single car garage with extra parking in the driveway, fenced backyard, underground sprinkler system and central air conditioning. Bare land strata fee of $225/month includes City of Kamloops water, sewer & garbage, yard maintenance, snow removal and community center with amenities including a gym and pool table! Rental and pets allowed. (id:60626)
Royal LePage Kamloops Realty (Seymour St)
42 Madawaska Trail
Wasaga Beach, Ontario
Tucked in a peaceful setting within a sought-after gated community and backing onto a shimmering pond, this charming cottage-style home is a dream come true. Wake up with the sun as you sip your morning coffee on the front porch, feeling the warmth of the first light and the gentle breeze in the air. Step inside, where every inch of this home wraps you in comfort and charm. The open, airy living spaces are bathed in natural light, highlighting warm tones, soft inviting textures, and thoughtful details that make it feel like a true retreat. The heart of the home is the cozy yet spacious living room, where a cozy fireplace invites you to curl up with a book or share laughter-filled evenings with loved ones. The kitchen is a perfect blend of elegance and modern convenience, making every meal feel special. As evening falls, retreat to the back deck with a glass of wine and watch the sky explode into breathtaking colors as the sun sets over the pond. Beyond your doorstep, this exclusive community offers an incredible lifestyle, featuring indoor and outdoor pools, a tennis court, mini putt, a ball hockey rink, a splash pad, and a recreation center. Playgrounds and private walking trails lead you straight to the sandy shores of breathtaking Georgian Bay, where endless days of sun, sand, and relaxation await. Whether you're unwinding in the dreamy primary suite, hosting intimate gatherings, or exploring the community's incredible amenities, this home is more than just a place to live, its a place to truly belong. Monthly fees will be $887.91, which include Land Lease, maintenance fees, and property taxes. (id:60626)
Century 21 B.j. Roth Realty Ltd.
610 Academy Way Unit# 111
Kelowna, British Columbia
MOVE IN NOW! These traditional row townhomes are the best new construction deals in the Valley. This unit is $639,900 and now ( if you are a first time buyer) does not have GST or PTT. So the price is the price-NO TAX!! That is a savings of over $40k. No only that but the seller is offering one year of FREE strata fees. The deals do not get any better than this. These homes are already the best priced in the Valley and now they just got better. Besides the value portion of the equation you can't beat the location. Walk to the UBCO campus, 5 min to the airport, shopping is 5 minutes away and the award winning rail trail that links to downtown and places north is only 5 minutes away. All homes come with modern fixtures and features such as stainless steel kitchen appliance, full size laundry units, ice cold central A/C with forced air gas heat, all window coverings and a two car garage. Buy and live or buy and rent or buy for your kids while they attend UBCO. At this price, why rent? The Delta I floor plan at Academy Ridge is move- in-ready offering 3 bedrooms, 2.5 baths, and a thoughtfully designed layout with 9ft ceilings and premium finishes. With low strata fees and pet-friendly bylaws this home is perfect for students, professionals, or investors. Don't miss out, schedule your showing today! Please note: Photos show a similar unit in the same color scheme as unit for sale - OMEGA White. Show home open every Wed and Thurs 12-3PM (Unit #115 610 Academy Way) (id:60626)
Coldwell Banker Horizon Realty
68 3030 Trethewey Street
Abbotsford, British Columbia
Prime Location in Abbotsford! This fully renovated 3-bedroom, 2-bathroom townhome is located in one of the city's most desirable neighbourhoods. Featuring an open-concept layout, the home boasts new paint, modern flooring, updated appliances, and stylish cabinets in the living room. Enjoy your private, fenced and paved backyard-perfect for relaxing or entertaining. Additional features include carport parking, a storage locker, and rentals allowed, making it ideal for families, investors, or first-time buyers. Just steps from all levels of schools, recreation centers, shopping, Rotary Stadium, and transit. Truly move-in ready-don't miss out! OPEN HOUSE June 8th Sunday from 2-4pm (id:60626)
RE/MAX Truepeak Realty
195 Killdeer Way
Fort Mcmurray, Alberta
Welcome to 195 Killdeer Way, Fort McMurray – Your Perfect Family Home Awaits!This bright and inviting 4-bedroom, 3.5-bathroom home offers the perfect blend of style, space, and an unbeatable location in the heart of Eagle Ridge in Fort McMurray.Step inside to discover a warm and welcoming open-concept main floor, highlighted by rich dark hardwood floors, a sun-filled living room, and a modern kitchen featuring dark cabinetry, crisp white quartz countertops, a tile backsplash, stainless steel appliances, and a spacious walk-thru pantry leading to your large laundry/mudroom with access to the garage - making unloading groceries a breeze. Adjacent to the kitchen, the dining area leads directly to the back deck—perfect for BBQs, morning coffees, or summer gatherings. The spacious living room offers large windows and plenty of space to gather. A 2-piece powder room completes the main level.Upstairs, you’ll find a generous primary suite complete with a vaulted ceiling, a large walk-in closet, and 4-piece ensuite. Two additional well-sized bedrooms and another full 4-piece bathroom offer comfort and convenience for the whole family.The fully developed, WALK-OUT basement provides fantastic flexibility, featuring a nook at the base of the stairs which creates potential for a perfect office space, a fourth bedroom, and a bright rec room with large windows, backyard access, and a custom bar outfitted with a fridge, sink, and space for a Keg-erator—perfect for entertaining guests or game nights. A third full 4-piece bathroom with a tub/shower combo is also located downstairs. Plus, the basement includes a rough-in for future in-floor heat for added comfort during the winter months. A new hot water tank was installed in 2024 for added peace of mind.Outside, enjoy a large, fully fenced backyard, a heated double attached garage, and thoughtful finishes throughout the property. Best of all, this home is ideally situated across from direct access to the Birchwood Trails—gi ving you quick access to year-round outdoor adventures right at your doorstep.Located close to incredible schools, parks, shopping, restaurants, movie theatre, bowling alley, and more; this home is a fantastic opportunity to own in one of Fort McMurray’s most sought-after family neighborhoods.Don’t miss your chance—book your private showing today and see why 195 Killdeer Way is the perfect place to call home! (id:60626)
Exp Realty


