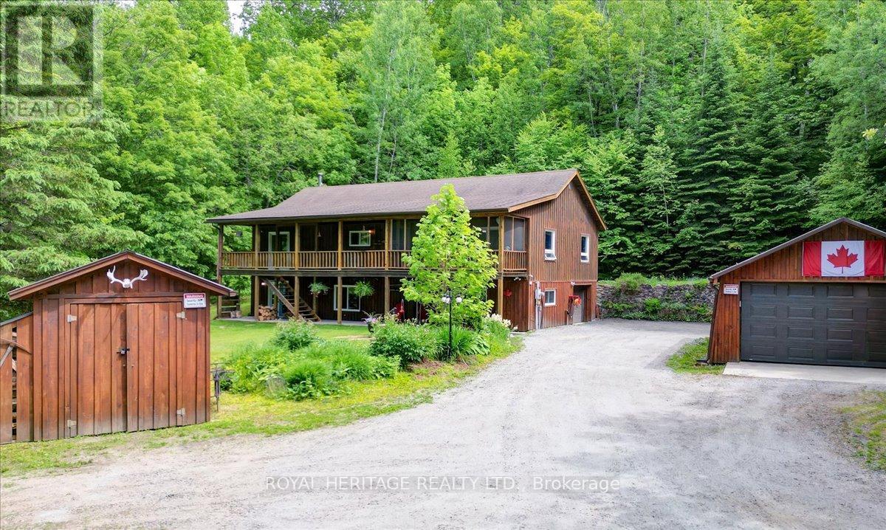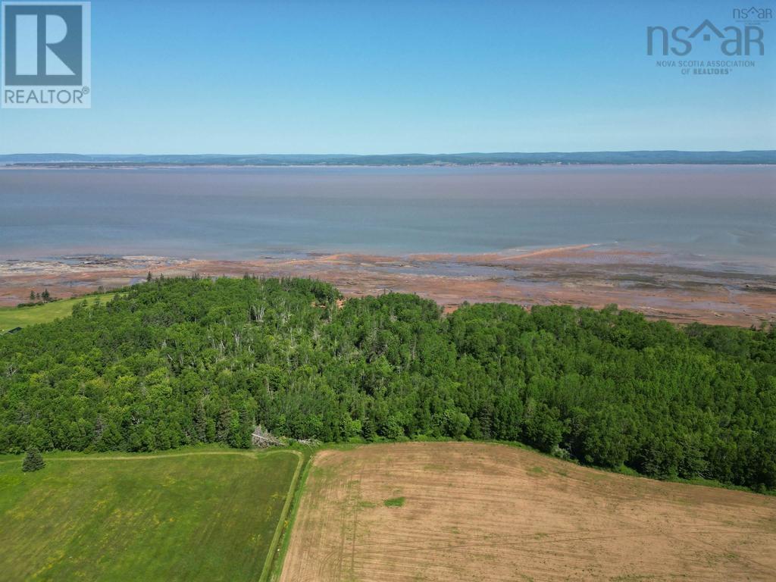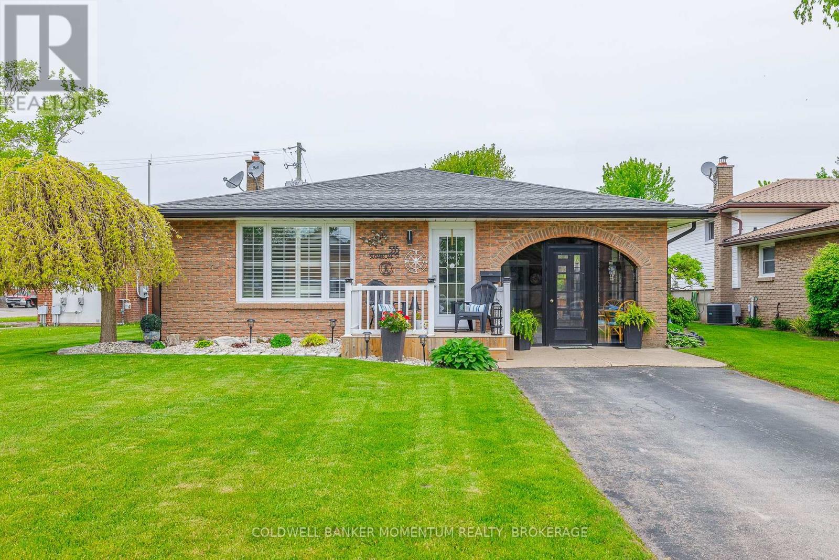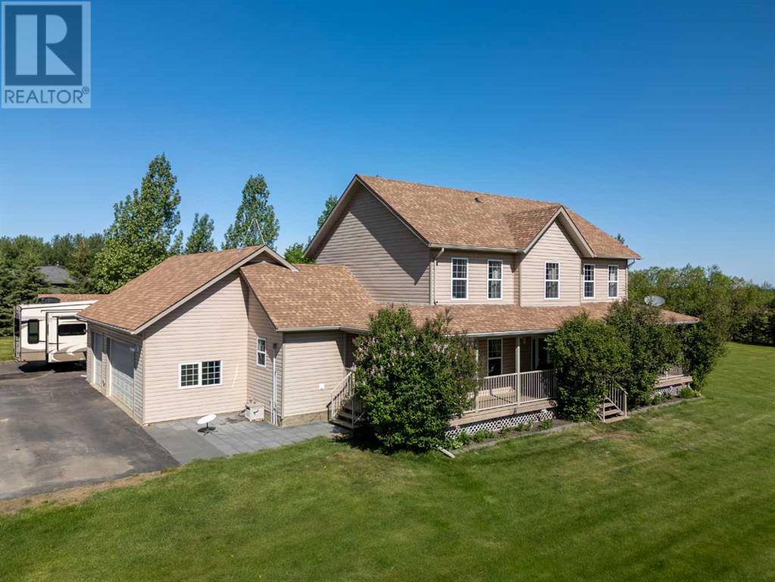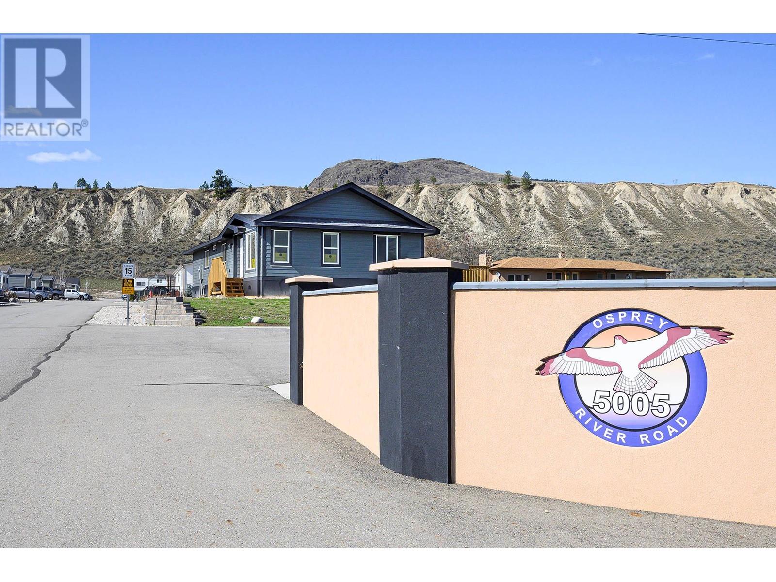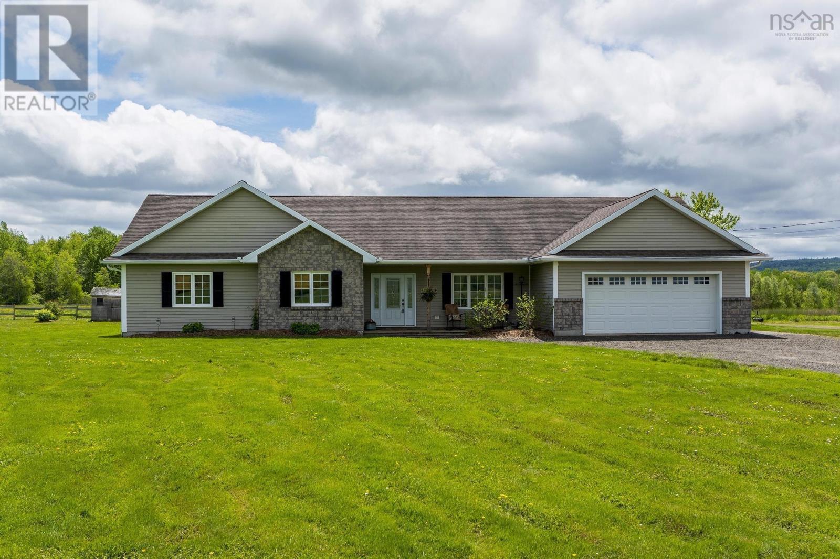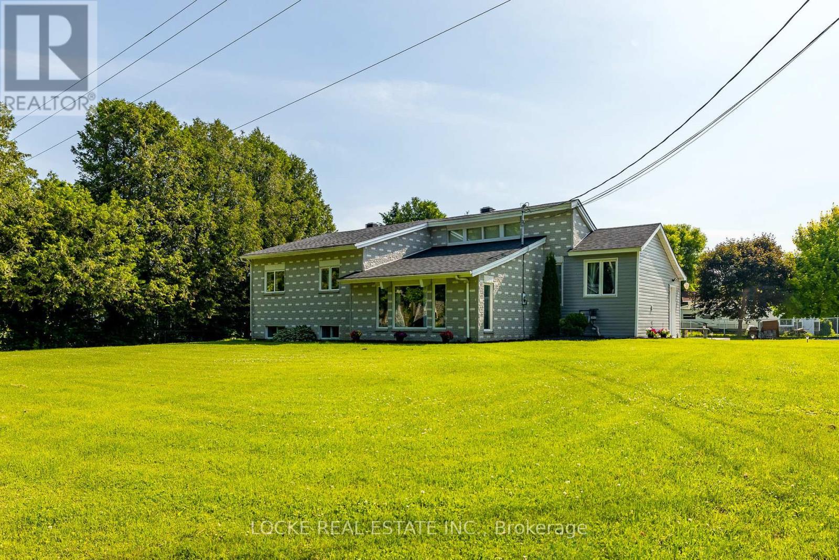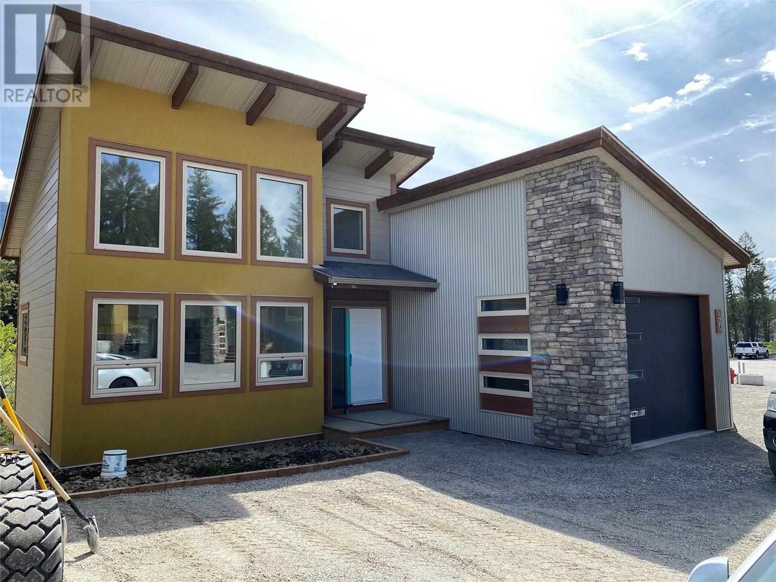13 Potters Road N
Tillsonburg, Ontario
Charming 1.5-Storey fully renovated home nestled on a quiet oversized corner lot. This beautifully updated home combines modern comforts with classic charm. The main floor boasts a spacious kitchen with plentiful oak cabinetry, a separate dining room, and a bright living room. The generous master bedroom features plenty of closet space, and there's convenient main floor laundry. A completely renovated 4-piece bathroom adds a fresh, contemporary touch. Upstairs, you'll find 4 spacious bedrooms and a large storage area, offering plenty of room for family or guests. The home is heated with two furnaces one for the main floor and another for the upper level providing efficient comfort throughout the home. The former single attached garage has been completely transformed into additional living space, making it a perfect family room, home office, or recreational area. Plenty of parking on the double wide asphalt driveway. The backyard is fully fenced and private with an outdoor gazebo and mature trees. Many updates, water heater owned 2025, roof 2022, fence 2021, gazebo 2022, shed 2022, exterior gable and outdoor lighting 2022. Close to shopping and many amenities. (id:60626)
RE/MAX Centre City Realty Inc.
192 Quarry Road
Bancroft, Ontario
Tucked into over an acre of peaceful, tree-lined property, this lovingly maintained 3-bedroom, 3-bath raised bungalow is the perfect blend of outdoor adventure, modern comfort, and functional space.Whether you're an outdoor enthusiast eager to hit the nearby trails or paddle the surrounding lakes, or a home-based worker needing serious shop space this property delivers. A large, partially insulated detached double garage offers incredible workspace or storage potential, complemented by a generous garden shed, a separate 'toy' shed with generous wood storage attached and an extra tarped garage. Raised + fenced critter-resistant garden beds make growing your own veggies a breeze.Inside, the home is warm, inviting, and ready for gatherings designed with family, friends, and entertaining in mind. The open-concept primary living spaces feature rich hardwood floors. The large kitchen has loads of cupboard space and stainless steel appliances, a separate dining area that walks out to your screened-in porch, great for enjoying star-filled summer nights and a large comfy living room. The primary bedroom features a 4pc ensuite and walk-out to the deck. 2 more ample bedrooms and a large main bathroom complete this floor. Downstairs you will find a large rec room with wet bar and wood stove, mudroom, laundry/storage room with heavy duty washer/dryer, 2 pc bath and a fully insulated workshop/garage.Enjoy the peace of mind that comes with smart, behind-the-scenes upgrades like new windows, updated electrical, a new in March furnace, and water filtration-without sacrificing the character and charm of a lovingly cared-for home.Mature trees and gardens surround you, creating a sense of serenity and privacy that's hard to find. Whether you're hosting a BBQ, relaxing after a long hike, or diving into your next big project, this is a place where passions can thrive.If you crave space, nature, and flexibility all just steps from outdoor paradise this property is calling. (id:60626)
Royal Heritage Realty Ltd.
653 Burntcoat Road
Burntcoat, Nova Scotia
Visit REALTOR website for additional information. Imagine the possibilities this 59-acre parcel offers with 2500+ feet of ocean frontage on the Bay of Fundy; flat terrain with a mix of open fields & forest; and located just 1 hour from Halifax. Its a beautiful site for your dream home, the perfect property for agriculture with acres of fertile land, or an opportunity to subdivide into oceanfront lots. With its location next to Burntcoat Head Park - the site of the Worlds Highest Recorded Tides - it is also the ideal place to start a tourism endeavour to capitalize on existing tourist traffic. The potential is endless! There is a house, barn and sheds on the property that are included as is where is at the time of sale. Recent work to the house includes reconstruction of the covered porch, a new roof, soffits, fascia, and gutters. (id:60626)
Pg Direct Realty Ltd.
535 Sugarloaf Street
Port Colborne, Ontario
Welcome to 535 Sugarloaf Street, Port Colborne! This beautiful backsplit built in 1973 is being offered on the market for the first time by the original owner! This home has been lovingly cared for and updated and features 3 bedrooms, a newer kitchen with island and great rec room space featuring a gas fireplace and wet-bar. This house is move-in ready as the majority of the expensive items such as kitchen cabinets, flooring, windows, shingles, doors, trim, furnace etc. have been updated. The backyard oasis is perfect for entertaining and cooling down on a hot day as it features conversation space and a professionally maintained inground pool. There is also a gorgeous newer 3 season room which offers even more livable square footage throughout the majority of the year. This home is only minutes from HH Knoll Park, Port Colborne Hospital, Sugarloaf Harbour Marina and the shops and restaurants along the canal. Don't wait to see this home as it is priced to Sell so call today for your private personal showing. (id:60626)
Coldwell Banker Momentum Realty
Lot 2 , 123017 Township Road 591
Rural Woodlands County, Alberta
"THIS IS IT !!" This magnificent acreage is close to Whitecourt and is move-in ready !! These original owners have meticulously developed and maintained this acreage and pride of ownership is evident. Built in 2007, this home offers 2100 plus sq.ft. , and has 4 bedrooms on the second level , with the large primary bedroom having a walk-in closet and 3-piece ensuite. Second level also has another full 4-piece bathroom. Main level offers a huge stunning kitchen with plenty of cabinets, large living room, 2-piece powder room, large laundry room, large office/computer room and large formal dining room. There is also an attached heated triple garage . This home has a true wraparound deck with newer maintenance-free railings. These grounds and landscaping are truly impressive offering plum and apple trees, beautiful lilacs and spruce trees and a tree-lined driveway when pulling up to this property. There is a 30'x40' tarp shed and 2 sheds that are staying, there's a nice firepit area , there is asphalt in front of the garage and beside the house , plenty of RV parking space and the perimeter of this property is fenced. The views are amazing from this home which is less than 15 minute from town. Every tree on this 5.24 acre parcel was planted by these original owners and this package will surely impress all . All appliances are staying and are all 3years old or newer (except microwave). (id:60626)
RE/MAX Advantage (Whitecourt)
5005 River Road Unit# 153
Pritchard, British Columbia
Discover Osprey, an exciting new development in picturesque Pritchard, BC—perfectly positioned across from the stunning Thompson River and at the gateway to the Shuswap. This bare land strata community offers the rare opportunity to own a custom-designed home by award winning Countryside Manufactured Homes starting at just $389,900.00 including your very own lot and GST. This featured home has exceptional value with 1,620 sq. ft. of thoughtfully designed living space, complete with vaulted ceilings, 3 bedrooms, 2 bathrooms, and a spacious deck ideal for outdoor relaxation.. The gourmet kitchen is equipped with a central island, perfect for entertaining and everyday cooking, and comes fully outfitted with appliances. Additional highlights include full 200 amp electrical service, forced air heating with central A/C, many oversized windows for extra light, walk-in shower in the primary bath, a private setting with only one direct neighbour, 21’ driveway for parking. Whether you're retiring, buying your first home, or simply looking for a peaceful escape just outside the city, Osprey offers a fresh start on your own land—complete with full new home warranty and a community of established homes and your choice of one of 40 unique lots left. Customize your dream home and move in within as little as 100 days. Don’t miss your chance to be part of this unique riverside enclave. Contact us today for an information package, private tour, and a look at the show home! (id:60626)
RE/MAX Real Estate (Kamloops)
10928 Highway 1
Paradise, Nova Scotia
Welcome Home! This stunning 5.3 acre hobby farm, where pride of ownership shines in every detail! Step inside to all one level living with an open concept design , perfect for both relaxing and entertaining. The breathtaking kitchen features custom finishes, abundant counter space, large island and the cutest pantry ever! Enjoy cooking while overlooking the serene backyard with a view of the animals or kids in the pool. The cozy living room boasts a warm fireplace, while a separate den provides additional space to unwind.For equestrian enthusiasts, this property is fully set up for horses with a 72' x 32' coverall barn complete with stalls, power, and water, plus a riding ring and all fencing in place. Comfort flooring has been installed in the three 12 x 12 stalls along with new wiring. Whether you're caring for horses or other animals, this farm is truly move-in ready for both humans and animals alike!Outside, enjoy a 27 saltwater above-ground pool, perfect for summer days, and take comfort in the ICF construction and in-floor heating for year-round efficiency and warmth. Recent upgrades include new flooring, both bathrooms recently renovated , fresh paint, new baseboards, interior doors, new hot water tank and stylish light fixtures - all designed to impress! This property is a rare gemmeticulously maintained, beautifully upgraded, and ready for its next owners to love. Dont miss this incredible opportunitybook your private tour today! (id:60626)
Royal LePage Atlantic (Greenwood)
2180 Old Hwy 17 Highway
Clarence-Rockland, Ontario
Explore a unique .6-acre property at 2180 Old Hwy 17, Clarence-Rockland, featuring two detached homes, ideal for multigenerational living, investment, or a spacious retreat, just 30 minutes from Ottawa. Main Home: This 4-bedroom, 2-bathroom residence offers modern comfort with cathedral ceilings and new laminate flooring (2024/2025). The open-concept main level includes three bedrooms, a large 5-piece bathroom, and a primary bedroom with a walk-in closet. A fully equipped 1 bed 1 bath in-law suite with heated floors in the basement, with a separate entrance, is perfect for extended family, guests or extra income. The attached 3-car garage provides ample space for vehicles or storage, making this move-in-ready home both practical and inviting. The garage is set up to be radiant heated (only needs to be connected). Secondary Home: The 3-bedroom, 1-bathroom second home, currently leased for $2,500/month, is a bright, functional space suitable great for extra income. Set on a generous .6-acre lot, the property offers space for outdoor activities, family gatherings, summer bonfire and projects. Located in peaceful Clarence-Rockland, with schools, parks, and the Ottawa River nearby, its a short commute to Ottawa via Highway 17. (id:60626)
Locke Real Estate Inc.
16007c Township Road 532a
Rural Yellowhead County, Alberta
Spacious Bi-Level on 4.2 Acres – 12 Minutes East of Edson. This 1995-built bi-level offers the perfect blend of privacy, space, and modern upgrades. With 6 bedrooms, use one for an office or craft room, there's plenty of room for the whole family, this home is designed for comfortable country living. Enjoy the outdoors with a large deck off the back and a Sunroom, perfect for year-round relaxation. Inside, recent updates include new cabinet handles, door knobs, newer appliances, and a fully renovated primary bathroom, a newer pressure tank, updated basement flooring, and fresh carpet on the stairs add to the home’s appeal. The 4.2-acre lot provides plenty of space for all your toys, with a partially fenced yard and a circular driveway around a pond, making access easy—even for large trucks and trailers. Teach the kids how to kayak in the summer and skate in the winter. Sea can and lean to included. Located in the peaceful Wolf Creek area, just 12 minutes east of Edson, this property offers the ideal balance of country living with town conveniences nearby. Don’t miss this opportunity! (id:60626)
Century 21 Twin Realty
1812 - 15 Lower Jarvis Street
Toronto, Ontario
Waterfront Community - 1 + 1 Bedroom | 603 Sq.ft sized unit | Plus 314 sq.ft. Balcony With View of Lake and City from Large Wrap Around Balcony | 1 Parking and 1 Locker | Great Location in the heart of Downtown | Walk to Sugar Beach (id:60626)
Real Estate Advisors Inc.
5150 Simmher Way
Nanaimo, British Columbia
Come discover this exquisite three-bedroom, two-and-a-half-bathroom residence nestled in the sought-after Pleasant Valley neighbourhood. Step inside and be greeted by the natural light and vaulted ceilings. To your left, the kitchen boasts modern appliances, sleek counter tops and expansive bay windows overlooking the front patio, enveloped by cedar trees for ultimate privacy in this prime location. Charming dining area seamlessly flows into the living room, complete with a natural stone fireplace. Generous windows and a French door leading to another secluded patio area at the rear. Primary bedroom, on the main floor with a four-piece ensuite, a spacious walk-in closet, and large windows. Upper level has two additional bedrooms, each boasting walk-in closets and natural light flooding through expansive windows. Completing the upper level is a well-appointed four-piece bathroom. Buyer to verify any info fundamental to their purchase. Still available. Call today. (id:60626)
One Percent Realty Ltd.
4926 Timber Ridge Road Unit# 46
Windermere, British Columbia
The Hideaways at Tegart Ridge – Where Every Day Feels Like a Vacation Welcome to The Hideaways at Tegart Ridge, a future-forward lakeside living experience on the stunning shores of Lake Windermere. This exclusive community redefines luxury, offering not just a vacation spot but a lifestyle. Whether for a relaxing getaway or a forever home, these brand-new, contemporary vacation residences blend modern elegance with everyday comfort. Residents enjoy private beach access and the ease of a strata-managed community. This spacious 3-bedroom, 2-bathroom model features open living space. Expansive vaulted ceilings and oversized south-facing windows flood the home with natural light, while premium finishes enhance every detail. The optional gas fireplace brings added warmth and sophistication. Built with sustainability in mind, these homes are energy efficient, saving you hundreds annually. With a minimum Step Code level 3 rating, and the potential to upgrade to level 4 with an optional heat pump, this home offers cutting-edge features and luxury. Step outside to enjoy community amenities like a sport court, bocce lanes, gardens, picnic areas, and scenic walking paths, all just steps from your door and the pristine beach. Photos, video & virtual tours in the listing are of a previously built home with similar finishes; actual finishes may vary. COMPLETE MOVE IN READY. Explore! (id:60626)
Sotheby's International Realty Canada


