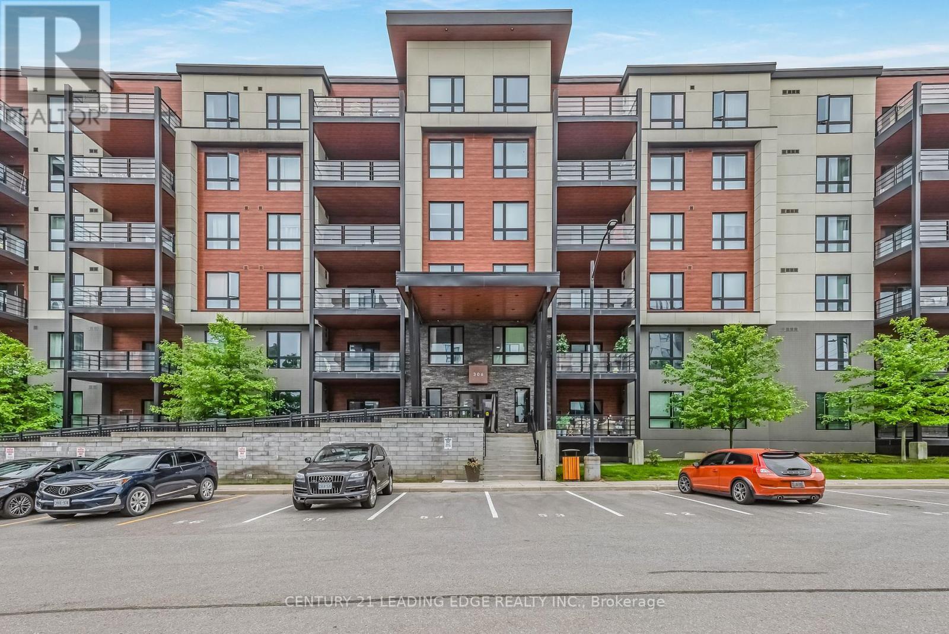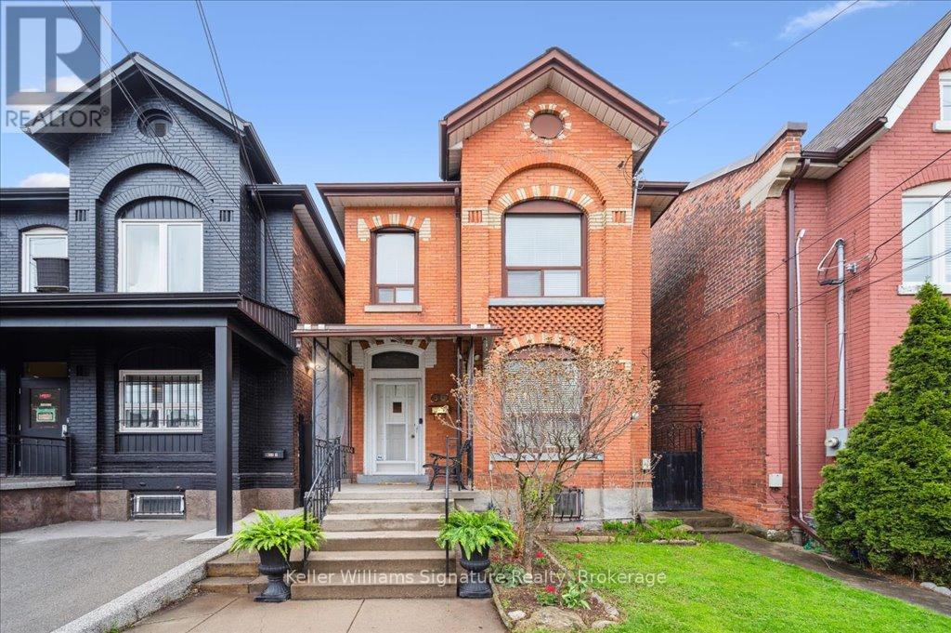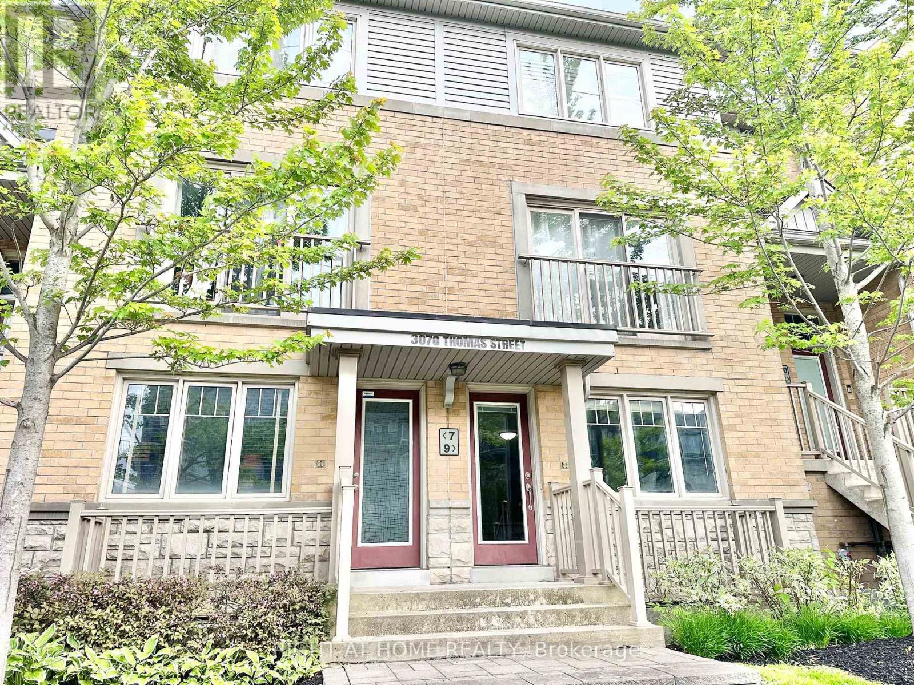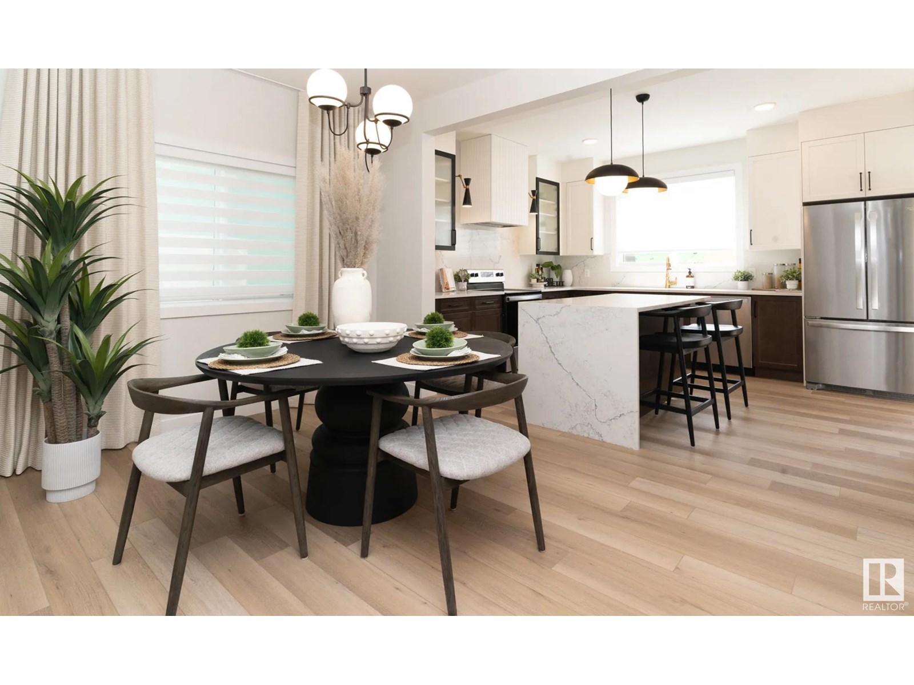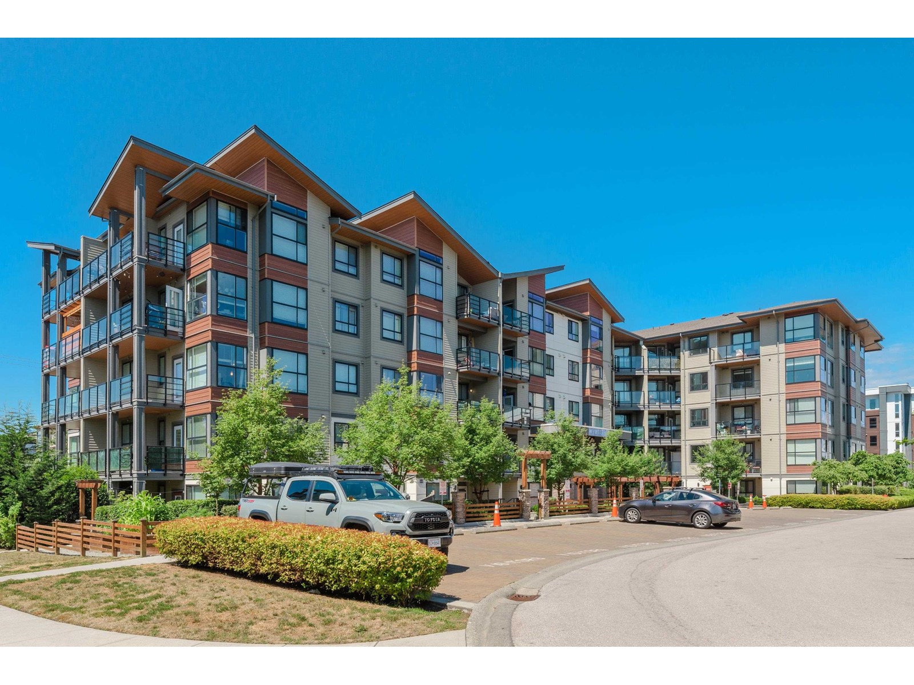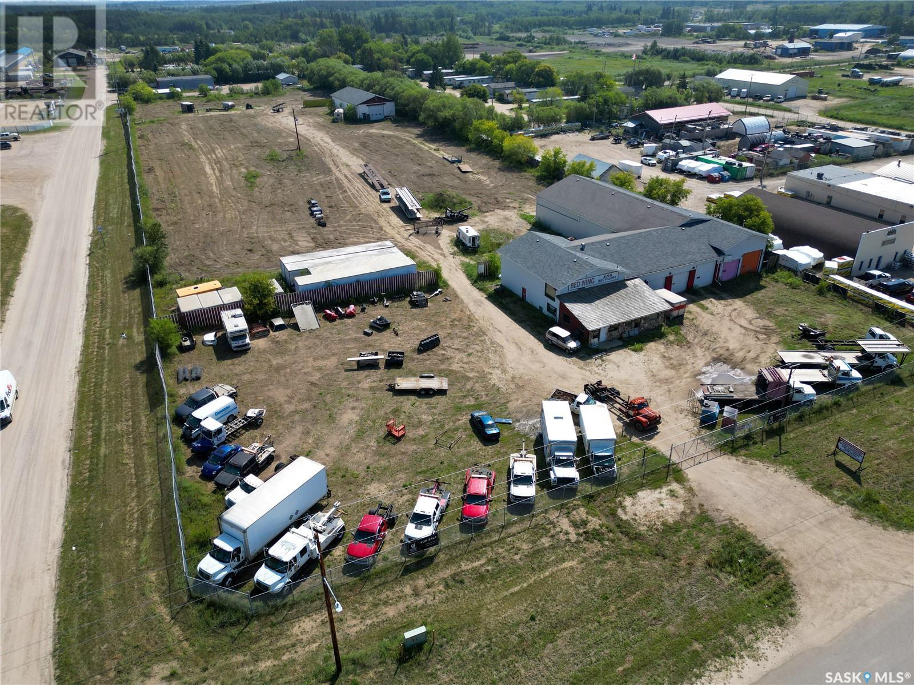614 - 306 Essa Road
Barrie, Ontario
This Incredible Spacious Penthouse Suite Has So Much To Offer! With 2+1 Bedrooms, 2 Bathrooms, Large Living Area, Separate Dining Area And Wrap Around Balcony, This Unit Is Perfect For Those Downsizing From A Home. The Large Primary Bedroom Offers A 3-PC Ensuite With A Large Double Closet With Closet Organizers. Also Included Are 2 Underground Parking Spots With 2 Storage Lockers!! Facing The Forested Park With Sunny Southern Exposure. Upgrades Include: Pot Lights Throughout, High End Laminate Flooring, Walk-In Glass Shower, Closet Organizers In Bedrooms, Stainless Steel Appliances and Quartz Counters In Both The Kitchen and Bathrooms. Exclusive To All Homeowners, Enjoy Panoramic Views And City Fireworks Amidst The 11,000 Sq Ft Rooftop Patio. (id:60626)
Century 21 Leading Edge Realty Inc.
310 Catharine Street N
Hamilton, Ontario
Charming Century Home with Multi-Unit Potential in Hamilton's North End - Welcome to 310 Catharine Street North. This beautifully preserved brick home has been proudly owned by the same family since 1965, offering timeless character and exciting potential. On the main level you'll find original inlaid hardwood floors in the living room, along with oversized baseboards and a decorative fireplace which provides a beautiful centrepiece with unique tile-work and vintage charm. The 10-foot ceilings elevate the space with a sense of grandeur. Being open to the dining area makes this the perfect space to entertain guests. At the back of the home is a spacious kitchen, family room, a 4-piece bathroom and a rear sun-room. The second floor includes 4 bedrooms and a 3-piece bathroom. With one bedroom previously used as a second-floor kitchen, the potential to convert the home back into multiple units is an added bonus.The finished basement provides additional living space, plenty of storage, another kitchen, a 3rd bathroom with a shower, laundry and a cold cellar. With convenient front, side and rear entrances, multiple kitchens and a bathroom on each level, this property is ideal for multi-generational families or as a versatile investment property. The 120-foot lot includes a large backyard garden, multiple sheds and a detached garage with access from Murray St. Set in Hamilton's vibrant North End, you're walking distance to the West Harbour GO Station, Hamilton General Hospital, James Street restaurants, public transit, parks, schools, shopping, and more. Own a piece of history - and shape its future. (id:60626)
Keller Williams Signature Realty
9 - 3070 Thomas Street
Mississauga, Ontario
Beautiful Sunfilled 2 Bedroom 1.5 Bathroom Very Spacious 1330 Sqft Stacked Townhome Unit in Prime Churchill Meadows, Right Beside the Erin Mills Border! Parking Spot Right in Front of the Unit. Entrances to the Unit from the Front & the Back! Tons of Dollars Have Been Recently Poured into this Unit. Huge Kitchen with Tons of Storage, Quartz Countertops, Elegant Backsplash, Stainless Steel Appliances, Fridge with French Doors, and a Breakfast Bar. The Living Room is Huge, Giving You Many Possibilities for Arrangement of Your Furniture. Both Bedrooms Are Generously Spacious, Both Come with Double Closets & Large Sized Windows. The Washroom is Stunningly Tiled with 12x24 Porcelain Tiles & Vanity Has Lots of Storage & Drawers with Quartz Countertops. Laundry is in the Utility with with Full Size Stacked Units & Extra Space for Storage. Visitor Parking & The Neighborhood Parking & Sitting Area is within a Few Walking Steps from the Unit. Highway 403, 401, 407, Erin Mills Mall, Gas Stations, Restaurants, Schools, Parks, Trails, and So Much More Are All Close By. Don't Miss Out on this Move-In Ready Amazing & Affordable Opportunity to Live in One of the Best Areas in Mississauga! (id:60626)
Right At Home Realty
120 West Creek Close
Chestermere, Alberta
Pride of Ownership at Its Finest! Welcome to this stunning custom home (3 bedrooms and 3 bathrooms) offering over 2800 total square footage of beautifully developed living space, including a fully finished basement. Thoughtfully designed for comfort, style, and functionality, this home has been meticulously maintained and extensively updated with premium features throughout. The spacious entryway leads to a convenient laundry room and access to the double attached garage. Just a few steps up, the main living area is flooded with natural light thanks to vaulted ceilings & oversized windows. A striking 2-sided fireplace adds warmth and character to the open-concept layout. The updated kitchen boasts generous cabinetry, abundant counter space, and stainless steel appliances and fixtures. From the dining area, step out onto the large deck—ideal for outdoor entertaining or quiet relaxation. This level also includes a generously sized bedroom and a 4-piece bathroom. Upstairs, you'll find the luxurious large primary bedroom featuring a huge walk-in closet and a spa-inspired 4 pc ensuite with a corner tub and walk-in shower. The basement is fully finished with large windows, offering a bright and comfortable living area year-round. It includes a large recreation room, bedroom and a 4-piece bathroom. Step outside to a serene, fully fenced backyard featuring a deck, dog run. The location is quiet & backing onto a green space/walking path. Notable upgrades include: Shingles (2017), Hot Water Tank (2021), Updated Kitchen, Paint, Countertops, Appliances, Light fixtures (2023) Additional features: Central air conditioning, central vacuum system and Sump Pump. Close to Shopping, Restaurants, Local Schools and a quick exit to 17th Avenue. Don’t miss your chance to own this exceptional home that perfectly combines comfort, style, and practicality. Book your showing today—and be sure to explore the virtual tour! (id:60626)
Sotheby's International Realty Canada
B 2032 Stone Hearth Lane
Sooke, British Columbia
Step into this nearly new, thoughtfully designed 3-level townhome offering 1,880 sq ft of versatile living space—ready for you to move in today! Featuring 3 spacious bedrooms, each w/ its own ensuite & walk-in closet, this home is ideal for multi-generational living, home office flexibility, even shared living arrangements. The 2nd flr is the heart of the home, showcasing an open-concept living area complete w/ an electric fireplace, a dedicated dining space & spacious kitchen w/ 2 large islands—perfect for cooking, gathering & entertaining. Enjoy yr-round comfort with a dedicated HVAC system for the upper levels & separate wall unit for downstairs. Take in the expansive views from 3 private balconies each offering a unique vantage point of your new neighbourhood. Additional highlights: roughed in EV charger, crawlspace, 0 yard maintenance, Walking distance to transit & dwntwn Sooke, No size restrictions on pets! Don’t miss this opportunity to own a home that adapts to your lifestyle! (id:60626)
Coldwell Banker Oceanside Real Estate
101 892 Carnarvon Street
New Westminster, British Columbia
Prime Downtown New Westminster Loft ' Live/Work Opportunity! Spacious 1,182 sq. ft. 2-floor, 2-bath loft with a private entrance and 187 sq. ft. patio. Located on the ground floor, just steps from transit and Plaza 88 (SkyTrain, Safeway, Landmark Cinemas, and more). Zoned for Commercial + Residential Use ' Ideal for office, café, retail, studio, live-work, and more. Strata allows all city-approved businesses. Fresh Renovation: SPC flooring, smart toilets, RGB lighting, updated bathrooms, smart lock & thermostat. Includes strata amenities: gym, rooftop, steam shower, conference room. 24-hour showings available! (id:60626)
Stonehaus Realty Corp.
3266 Dallas Schmidt Dr Nw
Edmonton, Alberta
Welcome to the Canyon — a beautifully designed home in the Village at Griesbach. This home features side entry, 3 spacious bedrooms, 2.5 bathrooms, and the convenience of One & Done Pricing, with landscaping, a detached garage, and fencing included. Inside, you'll find a versatile flex room on the main floor and a modern L-shaped kitchen perfect for entertaining. Upstairs, enjoy the inviting bonus room for relaxation, surrounded by serene bedrooms. The Canyon is a home that adapts to your lifestyle, offering comfort, convenience, and a space where memories are made. Photos are of a showhome (id:60626)
Century 21 Leading
101 892 Carnarvon Street
New Westminster, British Columbia
Prime Downtown New Westminster Loft - Live/Work Opportunity! Spacious 1,182 sq. ft. 2-floor, 2-bath loft with a private entrance and 187 sq. ft. patio. Located on the ground floor, just steps from transit and Plaza 88 (SkyTrain, Safeway, Landmark Cinemas, and more). Zoned for Commercial + Residential Use - Ideal for office, café, retail, studio, live-work, and more. Strata allows all city-approved businesses. Fresh Renovation: SPC flooring, smart toilets, RGB lighting, updated bathrooms, smart lock & thermostat. Includes strata amenities: gym, rooftop, steam shower, conference room. 24-hour showings available! (id:60626)
Stonehaus Realty Corp.
29 Albert Street W
Thorold, Ontario
Great opportunity to own a C2 Zoning investment property in d/t Thorold, across from the Rexall Plaza. 2 story Mixed-Use building with a single driveway and separate garage (Workshop?). Main floor (1478 sq ft) Commercial tenant has re-signed for another 5 years. Upstairs has 2 unfinished/unoccupied apartments: 1 BR and 3 BR, with separate entrances (1520 sq ft as per floor plans) Could be used as student housing. Or turn in to luxury flats. Large unfinished basement currently used by commercial tenant. Close to public transit, Hwy 58, shopping and the commercial renewal on Front St. Flexible closing. (id:60626)
Emerald Realty Group Ltd
510 7809 209 Street
Langley, British Columbia
Top floor West-facing 2 bed/ 2 bath / 2 parking penthouse with vaulted ceilings and an ideal layout featuring bedrooms on opposite sides of the home (both with walk-in closets), primary fits a king, a bright white kitchen with island, living room that accommodates a large couch or sectional and oversized low E windows that let in lots of light while lowering utility bills! Walk across the street to Willoughby Town Centre for groceries, great restaurants, yoga and Pilates, trendy boutiques, banks, pharmacy and medical /dental. Everything you need is within reach, including transit right outside your door. Home is still under warranty and in spotless condition with quick possession possible. Book your private showing today. Home is where your Storey begins! (id:60626)
RE/MAX Treeland Realty
647 Welham Road Unit# 15
Barrie, Ontario
YOUR BUSINESS BELONGS HERE – HIGH-VISIBILITY 2-STOREY COMMERCIAL SPACE IN BARRIE’S INDUSTRIAL HUB! Skip the lease, secure the space- this is your chance to own a 2-storey commercial unit in Barrie's thriving industrial core. With approximately 2,112 sq. ft. of bright, functional space, this unit offers open office space and a small warehouse, along with a kitchenette, washroom, and a grade-level drive-in door (14'10 x 8') that makes loading, deliveries, and shop access a breeze. Zoned GI, it supports a wide range of uses including restaurants, service stores, veterinary clinics, kennels, industrial schools, and more. Whether you're running your own operation or seeking income potential by leasing out part of the space, the flexible layout offers you options. Located between Saunders Road and Mapleview Drive with excellent exposure and easy access to Highway 400, the property also includes two reserved parking spaces, 100-amp service, and professionally managed common areas with maintenance covered through monthly condo fees. Highly accessible and visible, this is a prime opportunity in one of Barrie's busiest industrial corridors. (id:60626)
RE/MAX Hallmark Peggy Hill Group Realty Brokerage
Highway 2 North
Buckland Rm No. 491, Saskatchewan
Prime Location! This 2.5 acre industrial property is a hidden gem situated alongside Highway 2 North. With a massive 14,543 square feet of floor space, the possibilities are endless for your business ventures. The fenced-in compound provides security and peace of mind. Whether you're looking to expand an existing operation or forging a brand new business, this property offers tremendous opportunities. The industrial zoning ensures compatibility with a wide range of operations, further enhancing its appeal. Don't miss out on this rare chance to secure a prime location for your business. Act now and turn your vision into reality! (id:60626)
Coldwell Banker Signature

