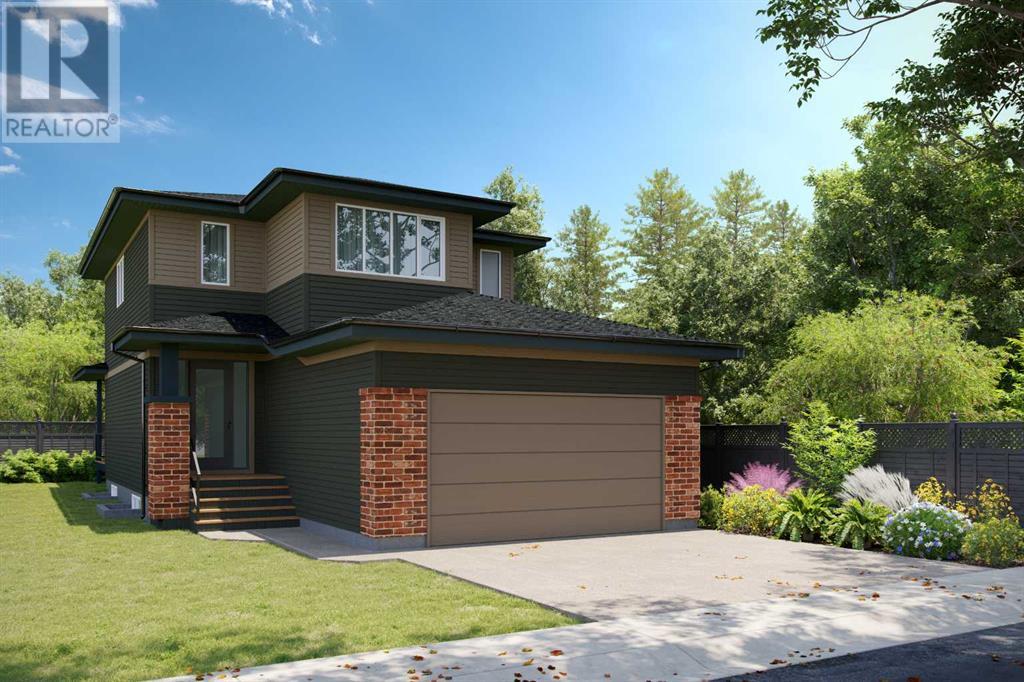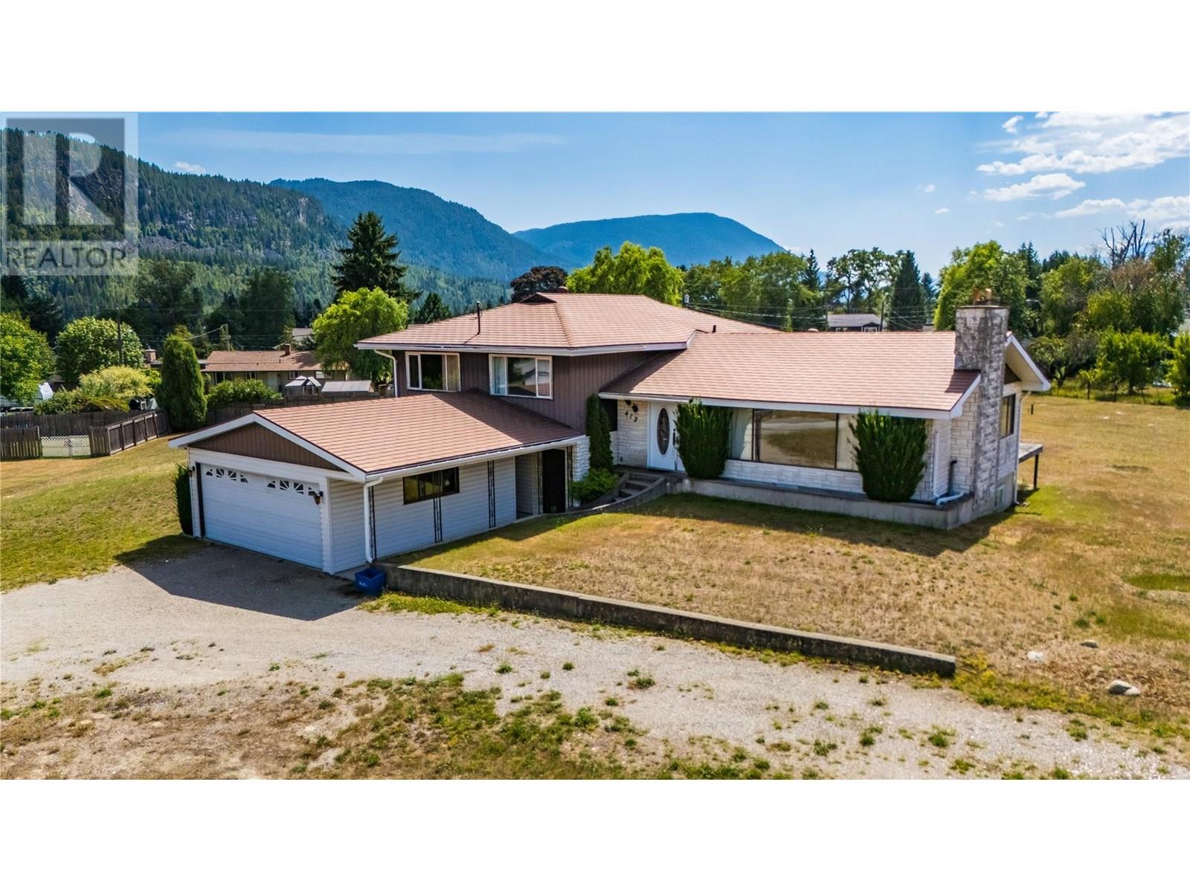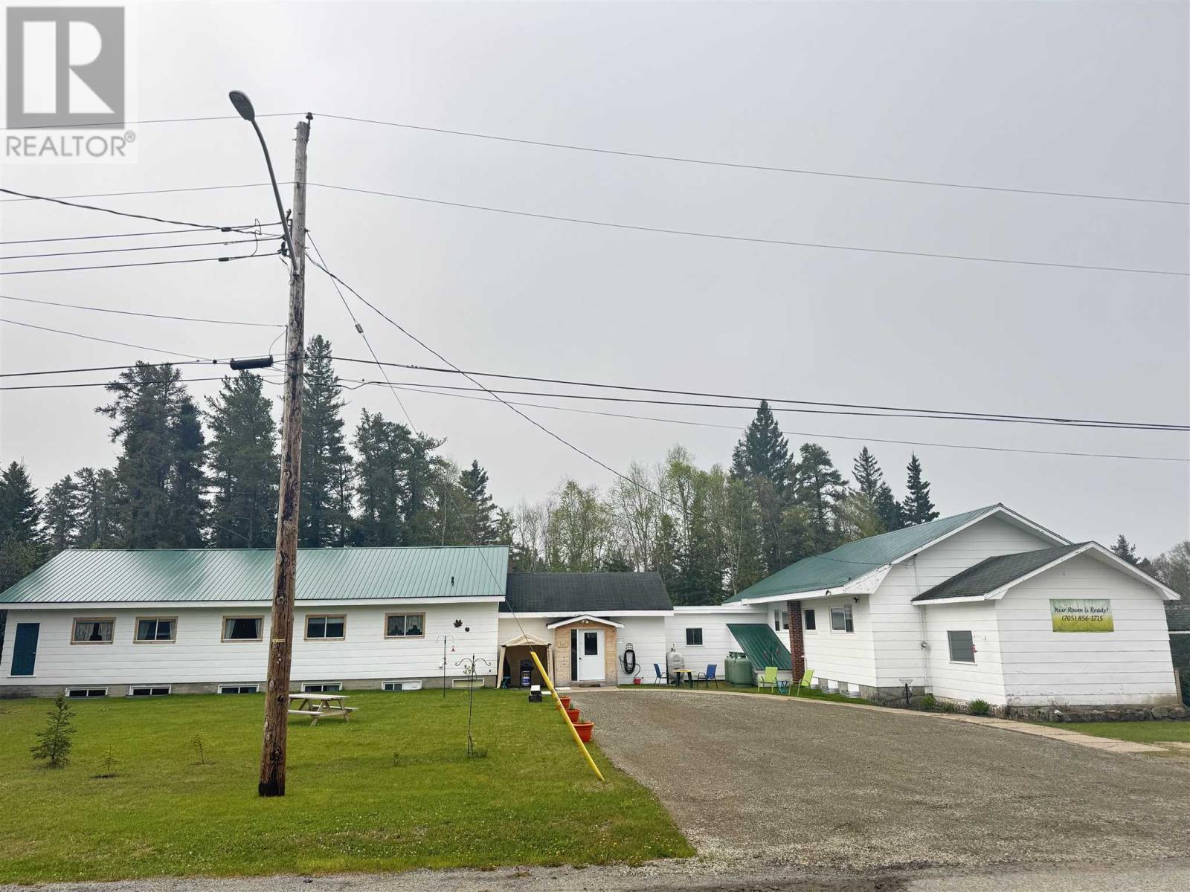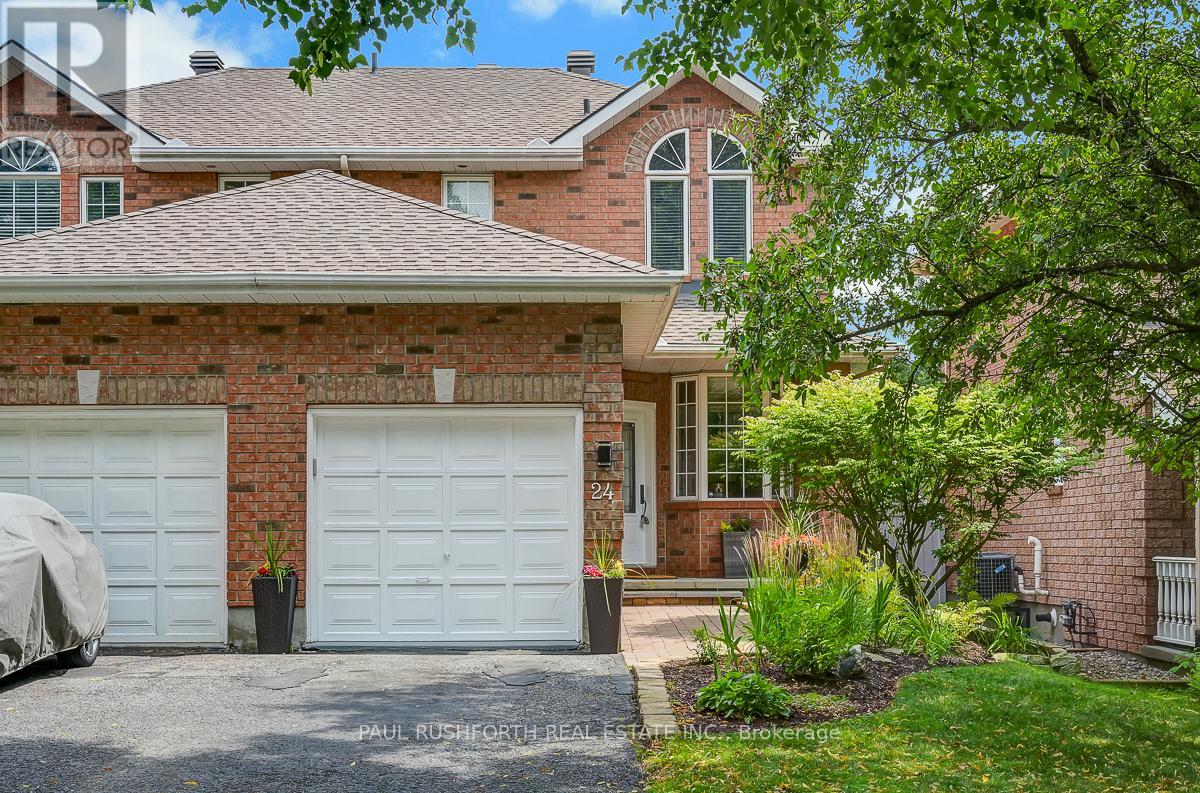9 6887 Sheffield Way, Sardis East Vedder
Chilliwack, British Columbia
Amazing END UNIT in Parksfield at Sardis Park. This centrally located, bright & airy 3-Bed, 3-Bath home highlights a spacious Master on Main plus W/I closet, room for seating & a full ensuite. The Great Room, featuring a beautiful gas fireplace, is bathed in natural light from the ample windows and flows seamlessly to the welcoming dining area & bright & cheerful sunlit kitchen. As well, relax or study in the separate den. Upstairs has 2 more large bedrooms, each with window seats, an open flex seating area & a full family bath. The unique covered patio area is spacious & privately hedged, perfect for relaxing evenings. Plenty of parking in the dbl garage. PLUS, a BRAND-NEW ROOF! This great complex is family friendly, allows pets & is only minutes from shopping, parks, schools & freeway. (id:60626)
RE/MAX Nyda Realty Inc.
2924 - 585 Bloor Street E
Toronto, Ontario
Well designed open-concept one-bedroom unit + convertible den and captivating northeast views of the serene Rosedale Ravine. Situated just off the DVP and steps from Yorkville, this prestigious Tridel development exemplifies modern urban living. TTC, subway stations (Castle Frank), grocery stores, pharmacies, restaurants just steps away. Parking & locker included. Very well maintained unit, one of a kind! Large Balcony and gorgeous city views. Property is virtually staged. (id:60626)
Century 21 Innovative Realty Inc.
505 969 Richards Street
Vancouver, British Columbia
Welcome to Mondrian II by BOSA. This stylish, concrete high-rise is in the heart of Downtown/Yaletown. This 1 Bed+ Den on the QUIET side of the building, features the open-concept layout gourmet kitchen with granite countertops, maple cabinetry, a gas stove, SS appliances. The living area includes warm newer flooring & a cozy gas fireplace. Spacious den, perfect for a home office. Enjoy the cheater ensuite bath with a soaker tub, large in-suite storage/flex room, & in-suite laundry. One storage locker included. World-class amenities with fitness centre, hot tub, steam room, party lounge w/pool table, bike room, & 2 guest suites. Steps to Yaletown's finest dining, seawall, Urban Fare, Emery Barnes Park, & Skytrain. (CRF $1,235,187) Showings by appointment only; short notice is Okay. (id:60626)
Stonehaus Realty Corp.
1 Turgeon Crescent
Regina, Saskatchewan
EXCEPTIONAL HILLSDALE RESIDENCE | 7 BEDS | 3 BATHS | 2 SELF-CONTAINED SUITES | 2 LAUNDRY | 2 PRIVATE YARDS | 2 GAS FIREPLACES. Exceptional design awaits in this beautifully appointed home, perfect for multigenerational living, executive rental opportunities or a home based business. This rare gem features two full suites - each with its own laundry. The main level has a lovely open-concept layout with elegant hardwood and tile flooring, designer light fixtures, coffered look ceilings and unique trim details. The stunning custom kitchen with quartz countertops, unique cabinetry and a functional island provides luxurious and practical space for cooking and entertaining. One bedroom offers double-door access off the living room, making it ideal as a home office or an expanded living area. Down the hall you will find the spa-inspired retro main bathroom which is a tranquil delight. The spacious primary bedroom includes a roomy 3-piece en-suite with great walk in shower. Three additional generous bedrooms complete the main floor. The lower level impresses with elevated windows that flood the space with light, creating a main-floor feel. It mirrors the high-end finishes of the upper level and includes a second open-concept living space, three more sizable bedrooms, lovely bath, and its own private entrance - ideal for university-aged children, in-laws, or as a premium executive suite - furnishings are negotiable separately. Note: Window egress standards to be confirmed by the buyer. Both levels have gas fireplaces for added ambiance and there is A/C for the warmer days. Enjoy two private, fenced yards, one for each level, separated by a walkway - offering independence for both living spaces. Located close to top-rated schools, University of Regina, Wascana Park & all the south-end amenities, this home must be seen in person to fully appreciate its possibilities and craftsmanship. Live in one of Regina’s most desirable neighborhoods - book your private showing today! (id:60626)
Century 21 Dome Realty Inc.
265 Somerside Park Sw
Calgary, Alberta
Beautiful Walk-Out Home Backing onto Green Space & Park! Located in a quiet cul-de-sac with friendly neighbours, this home offers incredible value and thoughtful updates throughout. The walk-out basement opens to grade level, leading to a lovely patio and green space, perfect for outdoor enjoyment. It also sides onto a park, offering extra privacy and scenic views. Step into the 10-foot ceiling main floor that features an open layout, a welcoming front porch, and a balcony for added outdoor living. The upper level boasts a bonus room—ideal for a home office, playroom, and 2.5 bathrooms in total. Recent upgrades in 2024 include fresh interior paint, all toilet bowls, hot water tank, kitchen faucets, and PolyB pipes are fully replaced. Many appliances are just about 1 year new. Enjoy the convenience of being close to shopping centres, transit, and schools, while living in a peaceful and highly desirable area. Don't miss your chance to own this gem! (id:60626)
Cir Realty
542 Malahat Green W
Lethbridge, Alberta
Welcome to The Orion by Cedar Ridge Homes - the perfect home designed with families in mind. The main floor features a spacious foyer, the mudroom of your dreams, and an open concept living space complete with a dreamy kitchen with island and great size pantry, spacious living room with a gas fireplace, and a dining area with windows for days! The half bath is nicely tucked away off your main living area. Up to the second floor, which is so well designed with the bonus room right at the top of the stairs, dividing the two bedrooms from your gorgeous primary oasis. You won’t believe the ensuite… it’s stunning with a free standing tub, custom walk in shower, a water closet, and double sinks. The walk in closet is also an incredible size, and has a window to keep things bright and fresh. Another full 4 piece bath and a laundry room finish off this floor. The basement is open for future development and for you to put your own spin on! Outside you will love the covered deck, and the double car garage. Located in Garry Station where the new elementary school will open in the Fall, with parks, a pond, walking paths, and super close to groceries, pharmacies, restaurants, and so much more! Give your REALTOR® a call and come see this dreamy family home! (id:60626)
RE/MAX Real Estate - Lethbridge
412 104th Street
Castlegar, British Columbia
Welcome to this impressive 4-bedroom, 4-bathroom split-level home offering over 3,600 sqft. of finished living space in the beautiful Blueberry neighbourhood of sought after South Castlegar. Designed for comfort and function, the home features a seamless flow between spacious open-concept living areas, ideal for everyday living and entertaining. Expansive windows bathe the interior in natural light, while cozy wood-burning fireplaces create a warm, inviting atmosphere throughout. Thoughtful updates and features include an updated furnace, durable metal shingle roof, ample strategic storage, and a practical attached double garage to house your vehicles and hobbies. The flexible layout offers space for growing families, home offices, or multigenerational living. Set on a substantially level property of over 1-acre, the outdoor space is perfect for recreation, gardening, pets, and play. The generous lot also presents exciting potential to explore approvals for future development or subdivision. Enjoy peaceful living just steps from scenic walking trails and the Columbia River shoreline, while being only minutes from the amenities of downtown Castlegar and a convenient commute to Trail. A rare blend of space, comfort, and opportunity at an affordable price! (id:60626)
Exp Realty
323 Hardy Ave
Wawa, Ontario
Welcome to this beautifully renovated and income-generating property located in the Mission, just 10 minutes from Wawa, Ontario. This unique home features a spacious 1,900 sq. ft. upper-level personal residence with two bedrooms and modern upgrades. 10ft ceiling allowing natural light to flow throughout. The lower level is currently operating as a successful Airbnb, offering five guest bedrooms, a cozy living room, and a convenient kitchenette—perfect for short-term rental income or hosting extended family and friends. The property backs onto the ATV/snowmobile D trail and overlooks the scenic Wawa Ravine, making it an ideal destination for outdoor enthusiasts. It is wheelchair accessible and includes access to a massive 1,600 sq. ft. studio hall, perfect for events, workshops, or further rental potential. With plenty of parking and numerous upgrades—steel roof (2020), windows, doors, (2021), a new septic system (2021), and a propane furnace (2025)—this turn-key opportunity is ready for its next chapter. Whether you’re looking for a comfortable home with added income or a unique tourism-based investment, this versatile property has it all. (id:60626)
Exit Realty True North
19125 Township Road 1104
Rural Mackenzie County, Alberta
VENDOR MOTIVATED!!!! THE ABSOLUTE DREAM PROPERTY CAN BE YOURS !! The endless fresh air and privacy, the peaceful elements relay a life lived with balance in nature, you are bound to find and so much more all on this amazing 12 Acre property, only minutes from High Level. Before entering this warm and inviting modern farmhouse home, spend a quiet moment savoring the beauty and tranquility of the peaceful setting and the soft whispers of the winds in the trees. The home offers over 2800 sq ft of living space, featuring 5 bedrooms and 3 bathrooms. From the moment you walk in you will enjoy the open concept of this home with soaring vaulted ceilings , the oversized Sitting Room featuring a wall of windows to enjoy the morning sunrises, a very handsome fireplace with a beautiful wood mantel and shiplap, leading to the DREAM spacious kitchen with tons of cabinetry, complete with a Stunning custom wood island, tiled backsplash, top of the line appliances with a gas range, a great corner pantry and the perfectly placed sink overlooking the backyard thats home to garden space galore and mature fruit trees . Off the kitchen you will find the Primary featuring a walk-in closet with STUNNING barn door and ensuite boasting a beautiful tiled walk-in shower . On the other side of the wing you will find 2 more bedrooms and the main bathroom. Leading down the stairs to the inviting lower level is where you'll find another 2 bedrooms, ful bath with double sinks and a very spacious Entertainment Room or Drop down the big screen and enjoy hours of bonding , entertaining and games nights with the most amazing storage area , a Cold Room and finished Laundry Room .the good life is certain!! Add to this many outbuildings including a older shop with radiant overhead heat,including fencing for all your animals , you are sure to make all your outdoor dreams come true. Enjoy the beautiful northern evenings around the fire with family and friends laughing and making memories that will last a lifetime. Located just north-east of town! This warm and elegant home awaits your admiration, the ONLY question is: will you be the lucky one ? really are just WAAAY too many features to list ! It's a must see!! (id:60626)
RE/MAX Grande Prairie
10503 109 Street
Fort St. John, British Columbia
Dormer windows and a large covered front porch lend a Cape Cod look to this classic 5-bedroom, 3-bathroom rancher with basement. Inside, thoughtful touches include a vaulted ceiling in the main living area and a 3-sided gas fireplace that separates the great room from the dining area. The kitchen will be a hit with any cook, thanks to its V-shaped configuration and large pantry; complete with rich espresso wood cabinetry, granite countertops, and brand new KitchenAid appliances including an electric downdraft range and French-door refrigerator. The dining area enjoys access to a covered deck overlooking the fenced yard and matching shed. Recent updates include new paint throughout, fence and decks re-staining, new engineered wood flooring on the main floor and vinyl plank in the basement. (id:60626)
Royal LePage Global Force Realty
24 Highmont Court
Ottawa, Ontario
Beautifully maintained and updated full brick semi-detached home in sought-after Kanata Lakes one of Ottawas top neighbourhoods for families. Parks, top-rated schools, trails, shops Kanata Golf and Country Club, restaurants, Signature Centre and Centrum are just moments away. Hardwood flooring flows throughout the first and second levels. Bright eat-in kitchen overlooks the spacious backyard with a large deck and no rear neighbours perfect for relaxing outdoors in privacy. The finished basement adds extra living space for a rec room, office, or play area. Upstairs offers three comfortable bedrooms with updated bathrooms, including a full bath and convenient main-floor powder room. Move-in ready in an unbeatable location! 24 Hour irrevocable on all offers. (id:60626)
Paul Rushforth Real Estate Inc.
213 Main Street
Lucan Biddulph, Ontario
Heres your chance to own a truly unique property with endless possibilities! With coveted C1 zoning and nearly 3,000 sq. ft. of finished space, this corner-lot stunner perfectly blends small-town charm with big-time versatility.Inside, the soaring Great Room with cathedral ceilings makes an unforgettable first impression, flowing seamlessly into a commercial-grade kitchena setup for family dinners, entertaining, catering, or turning your culinary passion into a business. The flexible front room is ready to be whatever you need: a storefront, client space, or a bonus rec/play area.Upstairs, youll find four spacious bedrooms (or potential offices/treatment rooms), and a bathroom.Step outside to your private, mature-treed yard, featuring a large deck, concrete patio, and space to relax or host summer get-togethers. The attached 1.5-car garage, plus newer furnace (2022), A/C (2023), and fresh flooring/paint mean many of the big updates are done.All of this is set at the prime corner of Main and Waterjust steps from shops, parks, and schools. Whether youre dreaming of a family home, thriving business, or the ultimate live/work setup, dont miss this property! (id:60626)
Sutton Group - Select Realty
















