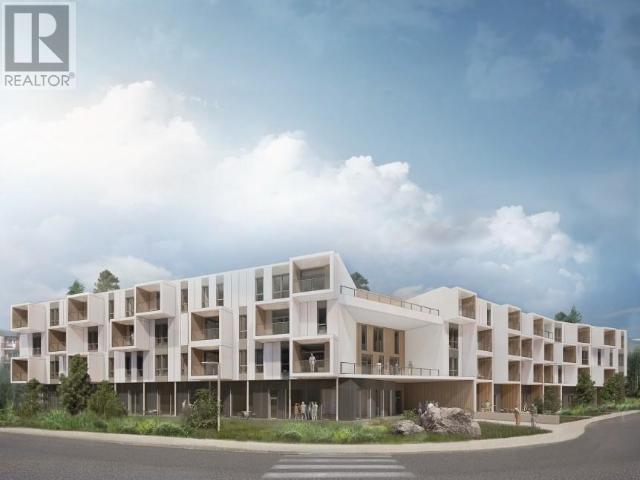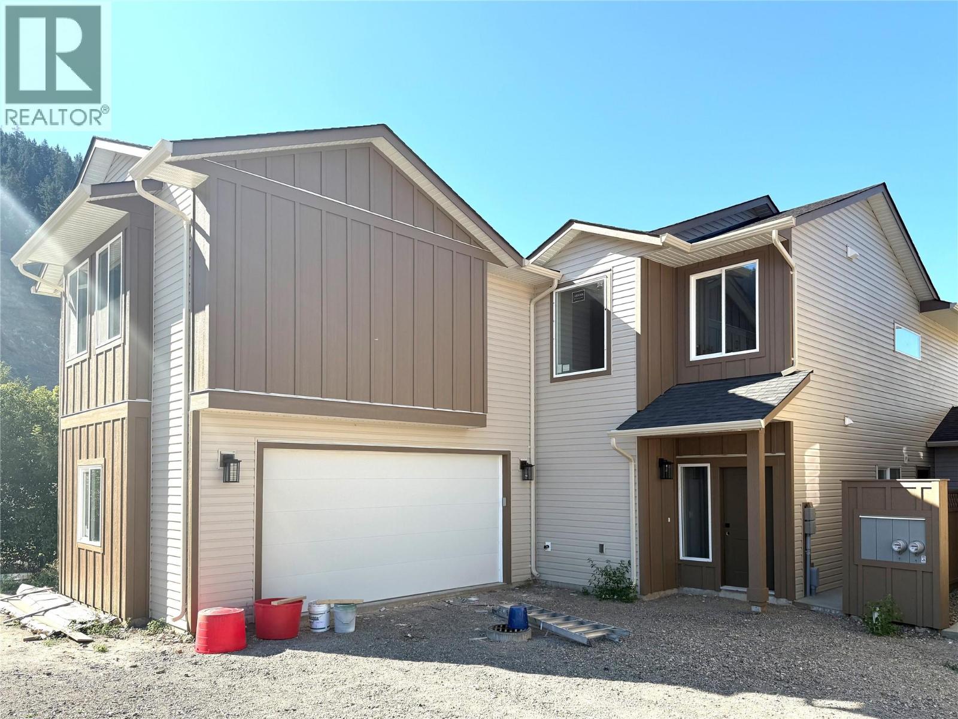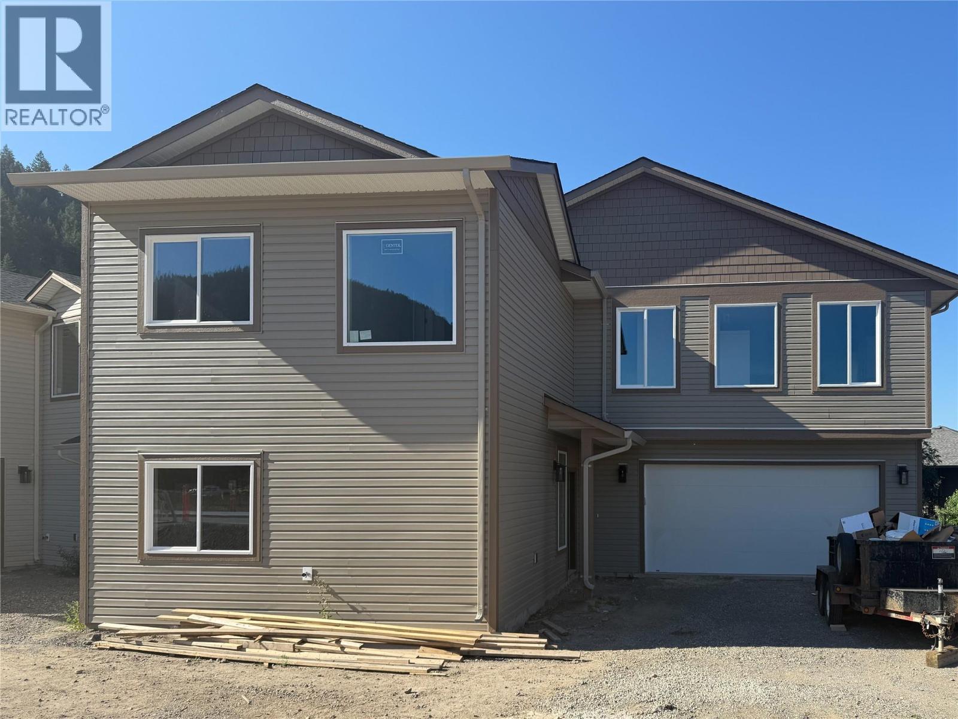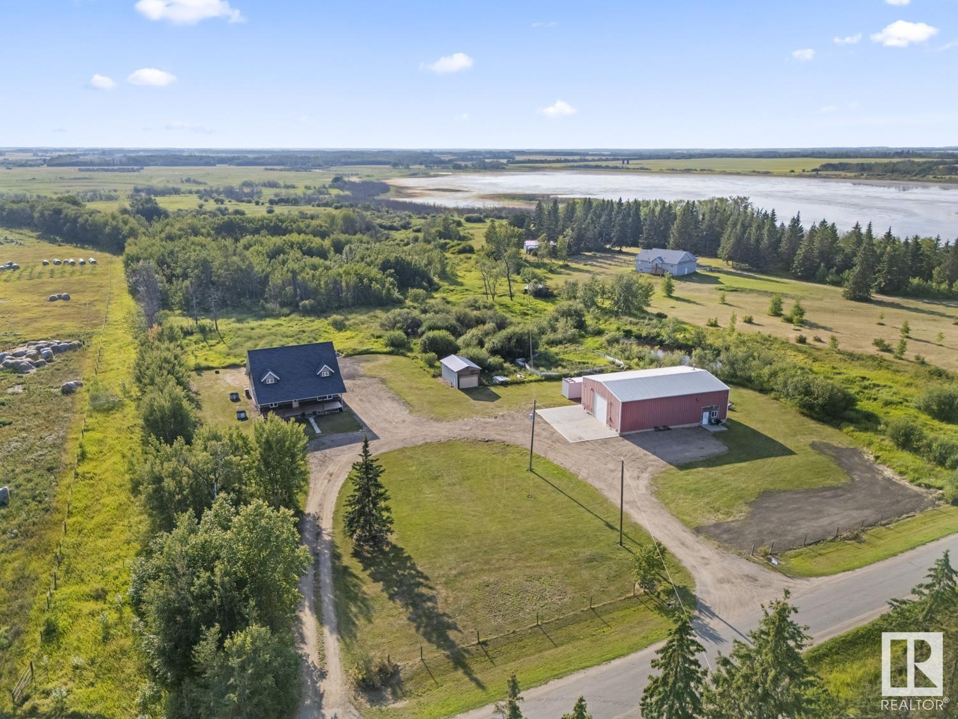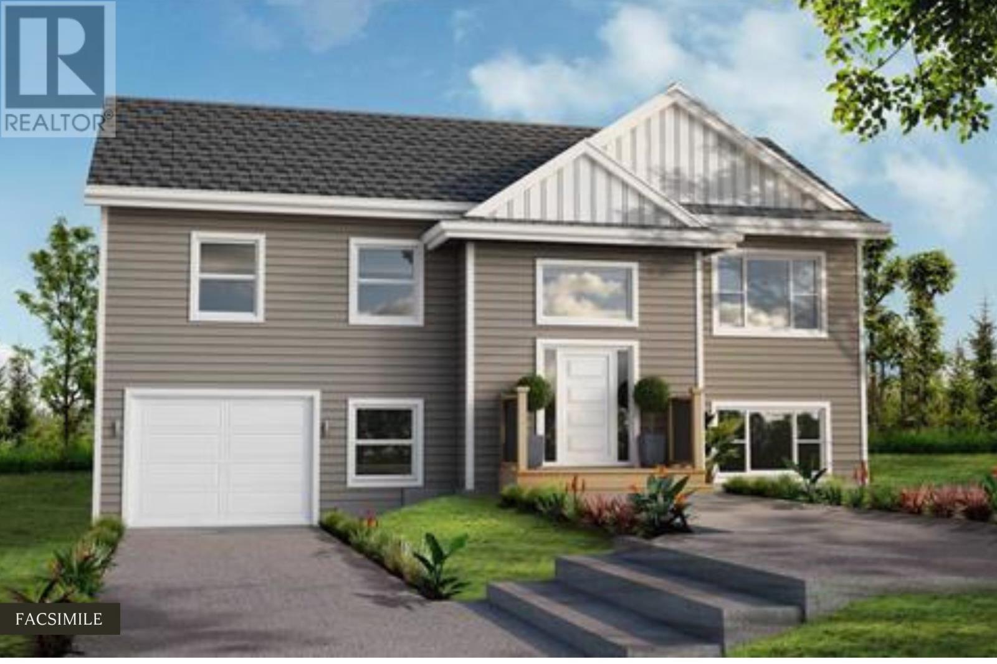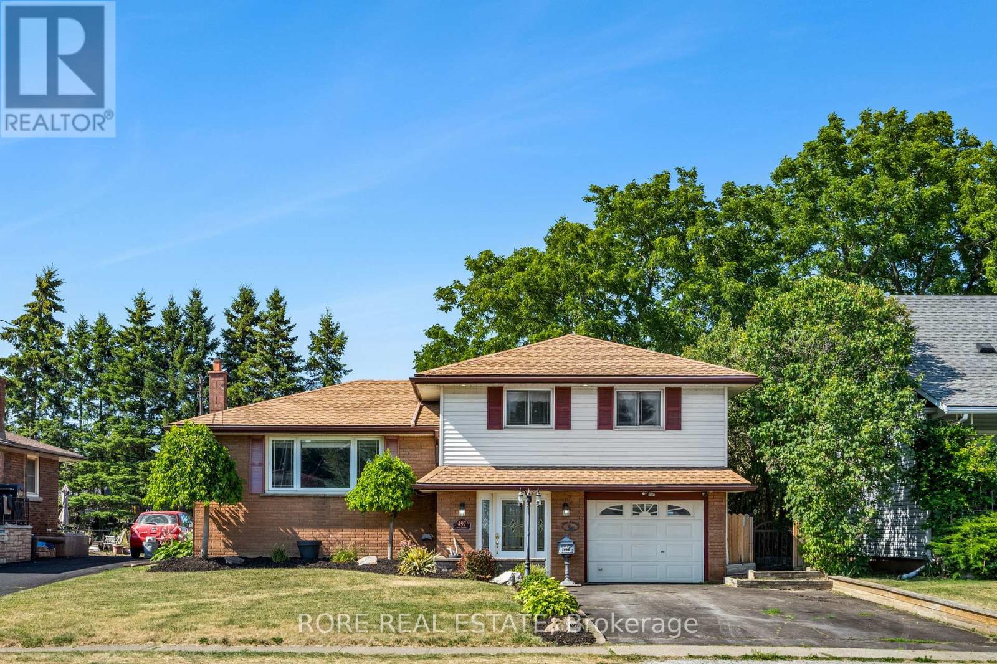401-2 Klondike Road
Whitehorse, Yukon
Discover The Summit, an exceptional new residential project in Riverdale, Whitehorse, offering sophisticated condo living amid serene natural surroundings. Designed to elevate your lifestyle, The Summit seamlessly blends comfort, quality, and convenience, providing residents with thoughtfully designed spaces, modern amenities, and easy access to vibrant community attractions and outdoor recreation. Features include 10' ceilings with exposed wood, large windows, modern kitchens and tile bathrooms, private balconies, and more! Enjoy the perfect balance of tranquility and city living at The Summit--your gateway to a remarkable Yukon experience. (id:60626)
Yukon's Real Estate Advisers
302 Brooke Drive Unit# Lot A
Chase, British Columbia
Just a short commute from Kamloops saves hundreds off your mortgage! This brand new 5-bedroom half duplex is ideal for growing families or first-time buyers looking for space and value. Featuring 3 bedrooms on the main and 2 more down, there's room for everyone — and even potential for a 1-bedroom in-law suite. You'll love the bright peninsula kitchen with ample cabinets and counter space, plus the convenience of laundry on both levels. Stay cool all summer with central air, and enjoy the spacious double garage with extra parking for all your vehicles or toys. Located close to shopping, schools, and parks — everything your family needs is just steps away and a comfortable commute to Kamloops. Affordable and move-in ready by end of July! (id:60626)
RE/MAX Real Estate (Kamloops)
3945 Wren Lo Nw
Edmonton, Alberta
Welcome to this stunning 2-storey home in Kinglet, offering 2,102 sq ft of thoughtfully designed living space and backing onto a peaceful walkway. Featuring 9-foot ceilings on both the main floor and basement, this home feels bright and spacious throughout. The modern kitchen boasts stainless steel appliances, ceiling-height cabinetry, and stylish railings, perfect for entertaining. Upstairs you'll find three generous bedrooms, 2.5 baths, and a versatile bonus room ideal for family living. The private side entrance to the basement provides future suite potential. Enjoy outdoor living on the backyard deck, and take advantage of the double front-attached garage for added convenience. Located in a vibrant new community close to trails, parks, and amenities, this home combines modern style with smart functionality—perfect for families or investors alike. (id:60626)
Maxwell Progressive
302 Brooke Drive Unit# Lot B
Chase, British Columbia
Just a short commute from Kamloops saves hundreds off your mortgage! Perfect Family Home in Chase. This brand new 5-bedroom half duplex is ideal for growing families or first-time buyers looking for space and value. Featuring 3 bedrooms on the main and 2 more down, there's room for everyone — and even potential for a 1-bedroom in-law suite. You'll love the bright peninsula kitchen with ample cabinets and counter space, plus the convenience of laundry on both levels. Stay cool all summer with central air, and enjoy the spacious double garage with extra parking for all your vehicles or toys. Located close to shopping, schools, and parks — everything your family needs is just steps away and a comfortable commute to Kamloops. Affordable and move-in ready by end of July! (id:60626)
RE/MAX Real Estate (Kamloops)
1106 - 4675 Metcalfe Avenue
Mississauga, Ontario
Welcome to this stunning 2 Bedroom + Den, 2-bathroom condo located on the 11th floor of the prestigious Erin Square Condos, a vibrant, modern community by Pemberton Group, just under 3 years new. Offering 870 sq ft (as per builders plan) of thoughtfully designed living space, this unit boasts a bright west-facing view. Perfect for enjoying evening sunsets overlooking the pool and park from a high vantage point. Key Features: Spacious open-concept layout with split-bedroom design for added privacy, 9 ft smooth ceilings and laminate flooring throughout. Modern kitchen with stainless steel appliances and elegant quarz countertops. 2 full bathrooms for ultimate convenience. One parking spot and one locker storage unit included. Excellent condition, truly move-in ready! This is urban living at its finest. Don't miss your chance to call this beautiful space home! Highspeed internet included in Maintenance costs (id:60626)
RE/MAX Realty Services Inc.
61218 Rg Rd 442
Rural Bonnyville M.d., Alberta
Attention truckers, wood workers, mechanics, welders, or any other trades! Have the best, NOW, with a beautiful 2014, 4 bed, 3 bath custom built home and custom built 40X60 shop. Walk in the front door of your new home and be greeted with vaulted ceilings, a large stone fireplace, and a large kitchen with island and custom handmade cabinets. A second living room also doubles as a year round sun room! Continue on to your primary bedroom, complete with ensuite boasting a claw foot tub, custom doors and large walk through closet. Laundry is attached to the back of main bath and walks through to primary ensuite for convenience. Second bedroom or office rounds off the main floor. Head up the custom wood staircase to a comfy sitting area overlooking the first floor, as well as giving access to 2 bedrooms and a full bath. Outside you will find the shop currently set up with a 20x30 mezzanine, office space, and meeting room with kitchen and bathroom. This house is ready for you to call it 'home'! (id:60626)
RE/MAX Bonnyville Realty
169 Sorento Street
Ottawa, Ontario
END UNIT!! Absolutely Gorgeous home in Barrhaven with loads of Builder Upgrades. Minto Manhattan model (approx. 1867 sq ft). Main level open concept Living-Dining rooms, Eat-in Chef's Kitchen with Quartz countertops, backsplash, upgraded cabinetry and Stainless steel appliances , Patio Doors to Oversized Deck, Powder room and inside access to Garage. Curved winding staircase brings you to a bright and spacious upper level featuring Large master bedroom with a 4 piece ensuite, 2 more well sized bedrooms and Full Bath. Lower level is Builder Finished with Large Family Room with Fireplace and Storage room. Exterior features Interlock driveway making it a double driveway. Private driveway that is not shared with the neighbours. Backyard has Oversized deck, Fully Fenced and Mature trees/landscaping. Located walking distance to transit, restaurants, shopping etc..! Hurry in on this one as it won't last long. 24hr Irrevocable on all offers. (id:60626)
Exp Realty
Lot 227 Surf Drive
Whites Lake, Nova Scotia
Ramar Homes' "The Iris" is a gorgeous, contemporary, split entry home offering over 2000 square feet of living space. The main level features an extended front entry with two coat closets, an open concept great room with spacious dinning area and a functional kitchen complete with eat-up island. The primary bedroom features a 3 piece ensuite, while two secondary bedrooms and a full bath complete this level. On the lower level, you'll find a spacious rec room, 4th bedroom, and 4 piece bath and separate laundry room. This home includes a wide variety of standard selections, such as a ductless heat pump and quartz countertops, or can be upgraded to suit any taste. Whites Lake is perfect for outdoor enthusiasts who can kayak hidden inlets and explore over 11,137 acres in the neighbouring Terence Bay Wilderness Area and golfers who have their choice of two courses within a 15-minute drive. This vibrant community is minutes from the shops and services on Prospect Rd, and only 20 minutes from Bayers Lake or Peggy's Cove. **Photos are an artist rendering of the "Iris" and show some optional upgrades. Full list of inclusions available** (id:60626)
Engel & Volkers
162 Winterberry Boulevard
Thorold, Ontario
Welcome to 162 Winterberry, a spacious and exceptionally well-maintained end-unit townhome situated in one of Thorold's most desirable neighbourhoods. Featuring a rare and flexible layout with 7 bedrooms and 4 full bathrooms, this property was previously utilized as a student rental, fully capitalizing on its ample bedroom count, making it an outstanding opportunity for investors seeking strong cash flow potential. The main level offers a bright, open-concept living and dining area that seamlessly blends comfort and functionality, while the upper levels include generously sized bedrooms, ideal for both personal use and rental purposes. The fully finished basement adds even more living space, including additional bedrooms and a full bathroom, perfect for extended family, multi-generational living, or maximizing rental income. This home showcases numerous recent upgrades, including brand new flooring, fresh paint throughout, new appliances, sinks, faucets, blinds, and a new garage door, ensuring a modern and turnkey experience for the next owner. As an end unit, the property enjoys enhanced privacy and additional outdoor space, all while being located just minutes from Brock University, public transit, shopping, schools, and major highway access. Whether you're a growing family or a strategic investor, 162 Winterberry offers exceptional versatility and value. Based on an average room rental rate of approximately $650 per room, the property has the potential to generate up to $4,550 per month, making it a compelling investment in the heart of Thorold. (id:60626)
RE/MAX Niagara Realty Ltd
1202 490 2nd Avenue S
Saskatoon, Saskatchewan
A luxurious 2 bedroom + den River Landing condo. Located on the 12th floor, this unit has amazing West facing views of the river and sunsets. The kitchen has a move-able set of lower cabinetry that can act as an island. The primary bedroom has a walkthrough closet, leading into the 3 piece bath. With exposed concrete ceilings and pillars, this industrial style building is like no other. There is an amenities room with a pool table available for private use, a gym, underground parking, and secure access. Located right on the river near walking paths, restaurants, pubs, the Remai Arts Gallery and much more. (id:60626)
Barry Chilliak Realty Inc.
36 Crescent Drive
Brudenell, Ontario
Welcome to your dream waterfront retreat on the beautiful Madawaska River in Palmer Rapids! This spacious 4 bedroom, 2 bathroom home sits on a picturesque 1-acre lot with 150 ft of private waterfront - perfect for swimming, boating, and year-round fun. The property offers tons of outdoor space for kids and gatherings, a detached 1-car garage/workshop, plus an additional large storage shed. Enjoy breathtaking river views from the expansive deck or unwind in the 3-season sunroom. Inside, natural light floods the main level through large windows and stylish skylights, enhanced by new vinyl flooring. The oak kitchen offers ample cupboard and counter space, flowing into a formal dining area with a sparkling crystal chandelier. A cozy living room, updated 3-piece bath, and generous primary bedroom round out the main floor. Upstairs, youll find three bright and roomy bedrooms along with a full 4-piece bathroom. The lower level features a rec room, utility/workshop space, and plenty of storage. Palmer Rapids offers small-town charm, and you're just a short drive to Barry's Bay, Bancroft, and Combermere for groceries, shops, and other amenities. Whether you're a large family looking for space or a nature lover craving a private riverside escape, this home checks all the boxes. Come experience life on the Madawaska - where peace, space, and recreation meet! (id:60626)
Royal LePage Edmonds & Associates
497 Clarence Street W
Port Colborne, Ontario
Welcome to this spacious 3-bedroom, 2-bathroom side-split home, located in one of Port Colborne's most sought-after neighbourhoods just minutes from the lake, shopping, and dining. Step into the expansive foyer, which offers direct access to the backyard and a convenient entrance into the attached garage. Up a few steps, you'll find the heart of the home: a bright and inviting living room with gleaming hardwood floors, and a large eat-in kitchen and dining area designed for comfortable family living and entertaining. Continue to the upper level, where you'll find a generously sized main bathroom and three well-appointed bedrooms, each with ample closet space. The fully fenced backyard is an entertainers dream featuring a spacious deck and an above-ground pool, perfect for summer fun or quiet evenings under the stars. This is the ideal home for families or anyone looking to enjoy life in a peaceful, established neighbourhood close to all that Port Colborne has to offer. (id:60626)
Rore Real Estate

