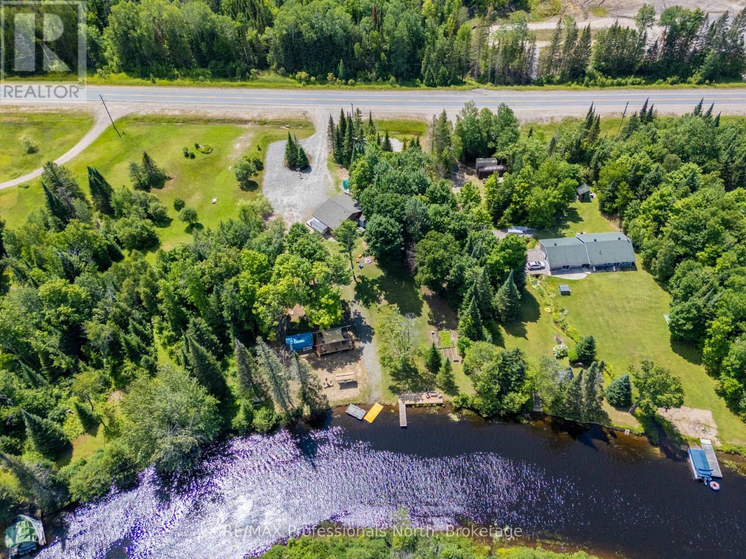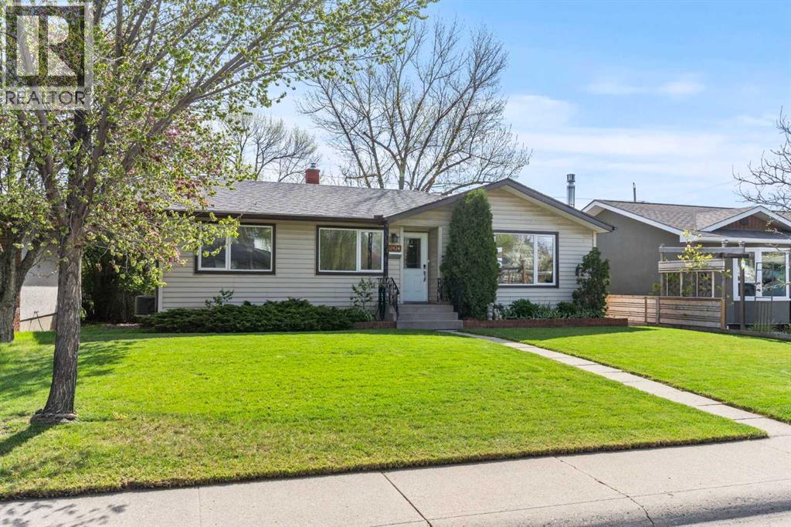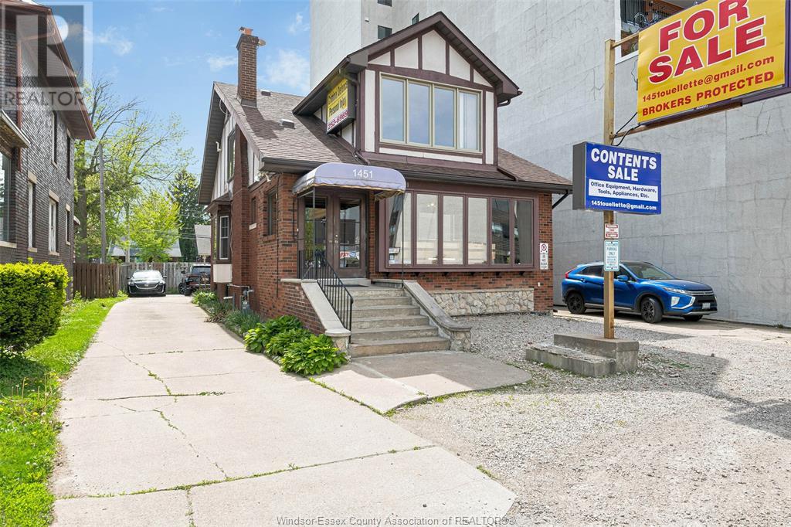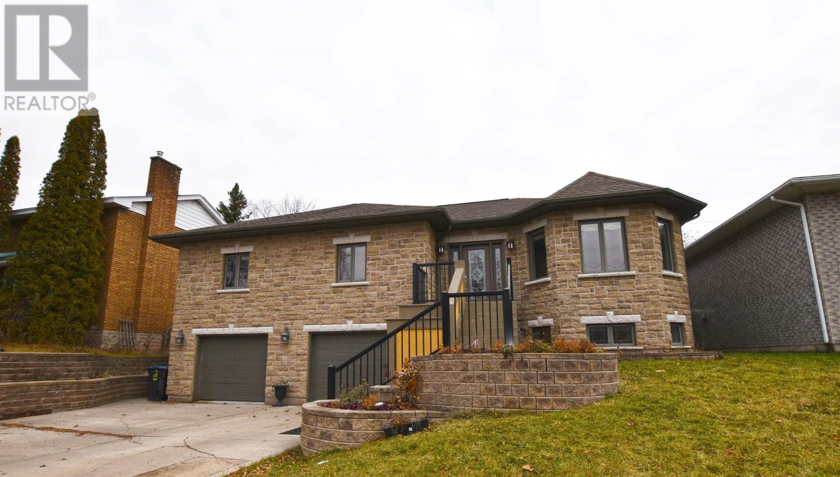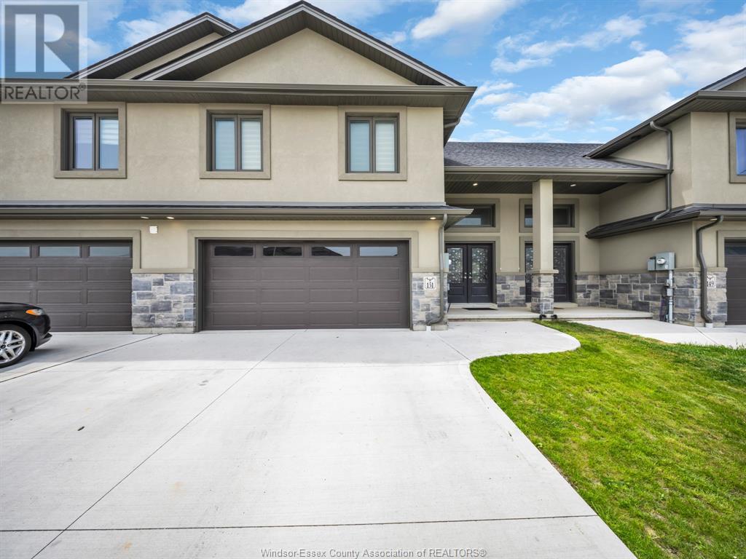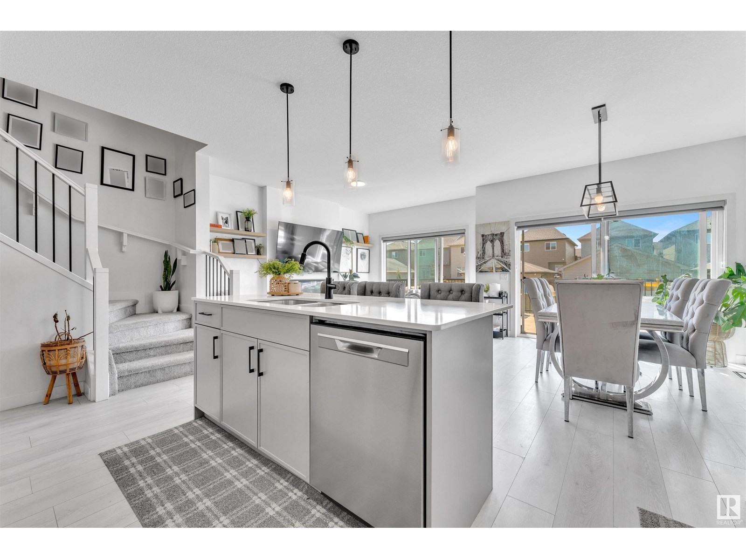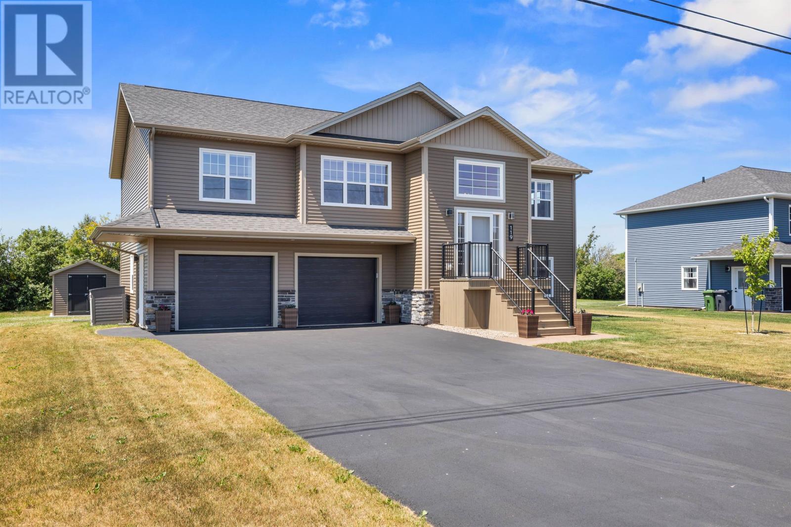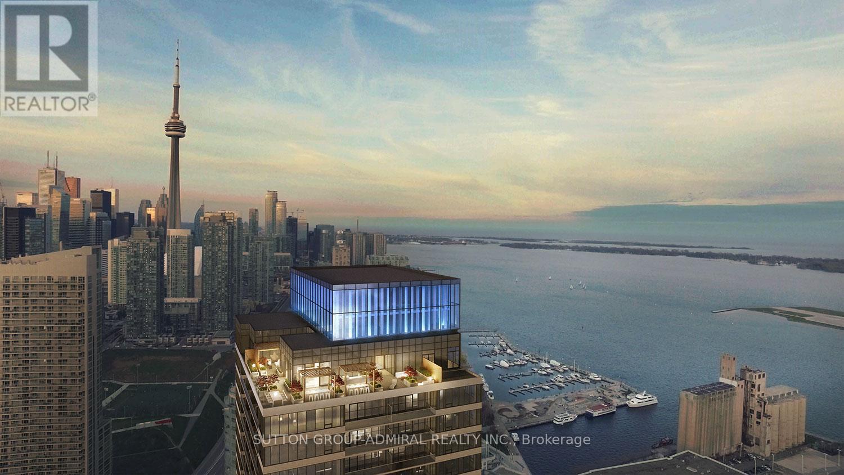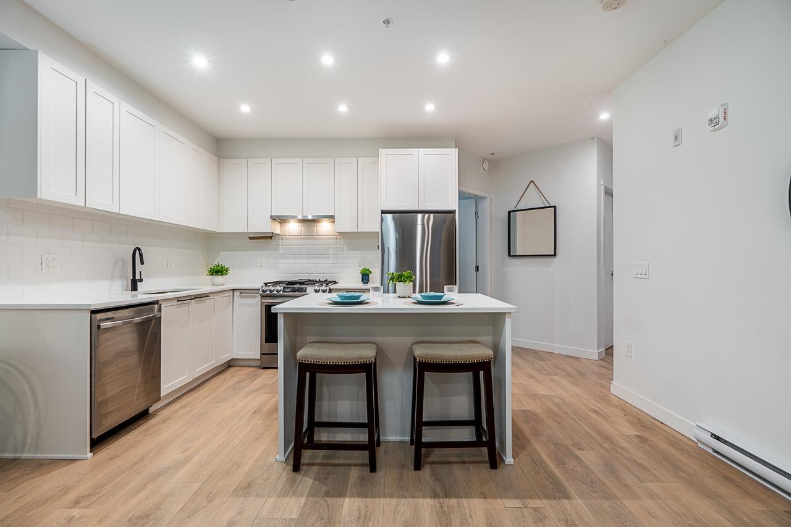899 Katrine Road
Burk's Falls, Ontario
Welcome to 899 Katrine Road...a riverside retreat with direct access to highly desirable Doe Lake! This beautifully maintained 3-bedroom, 2-bathroom bungalow is nestled on a picturesque 1.1-acre lot with 150 feet of frontage on the serene Magnetawan River, your gateway to miles of boating on Doe Lake.This charming home or four-season cottage offers a bright, open-concept living space with vaulted ceilings and a cozy yet spacious feel. The layout includes a primary bedroom with ensuite, and a newly added loft addition in the third bedroom featuring a fun and functional space ideal for guests or kids.Enjoy the park-like setting with mature trees, a gently sloping yard, and your very own private boat launch. With a sandy shoreline and good water depth off the dock, it's perfect for swimming, kayaking, and all your waterfront adventures.Additional features include a crawl space basement for extra storage and easy year-round access just minutes from Highway 11 and the Village of Burk's Falls for shopping, dining, and other amenities.Whether you're looking for a full-time residence or a peaceful cottage escape, this riverfront gem offers the best of both worlds. (id:60626)
RE/MAX Professionals North
7424 Fleetwood Drive Se
Calgary, Alberta
This fully finished and updated bungalow located in the well established, family friendly community of Fairview offers you a perfect blend of urban convenience and suburban tranquility. Situated on a tree lined street this well maintained home offers charming curb appeal reminiscent of the 1950s suburbia when this neighbourhood was established. They just don’t make them like this anymore. Having said that, you will appreciate the bright, fresh and modern feel of this updated home as soon as you step inside. Not to mention the comfort and luxury of central air conditioning. The open concept layout features a spacious living area with a huge front window allowing for tons of natural light. A fun and unique breakfast bar between the kitchen and living area adds both architectural interest and practicality with the extra seating it provides. Beautiful glass tile backsplash, stainless steel appliances, granite counters and updated lighting are some of the kitchen upgrades. You’ll also love the rich hardwood flooring and updated baseboards & doors throughout. The main floor offers 3 bedrooms in total all with modern frosted glass closet doors. The main bath comes complete with granite counters and a tub with tile surround and glass block window for light. Expand your living space in the fully finished lower level where you’ll find a great sized rec room featuring an electric fireplace that looks like an old fashioned wood stove. A 4th bedroom, 2 pc bath and ample storage space including laundry round out this level. Be ready to enjoy summer in this amazing East facing backyard with 2 tiered landscaping, raised planters, a ground level deck and tons of towering trees and lush landscaping. You’ll also appreciate the convenience of a natural gas line to the deck for your grill or fire table as well as a gas line to your single detached garage. There is back alley access and plenty of parking for extra cars or even an RV. You get to benefit from the behind the scenes updates that have been made to this home so that you don’t have to worry about a thing. These include a water softener, high efficiency furnace, new hot water tank (2018,) new shingles (2021,) new triple pane front windows and double pane back & side windows. You can just move right in and enjoy. Fairview offers convenient access to transit, major roadways, shopping, restaurants and all amenities. It is also located in a favourable school district with a number of reputable schools in close proximity including Fairview, Acadia, St. Cecilia and Le Roi Daniels. Don’t wait to take a tour of this terrific home. (id:60626)
RE/MAX Key
1522 Highway 127
Hastings Highlands, Ontario
Welcome to this warm and inviting open-concept three-bedroom home, perfectly situated to offer stunning views of the river and abundant wildlife. With over 2000 square feet of living space, this beautiful home is nestled on over 10 acres of private land along a year-round municipal road, this property is a true outdoor enthusiast's paradise. Enjoy direct riverfront access ideal for canoeing and kayaking, explore nearby trails and lakes, or indulge in hunting and fishing adventures right from your doorstep. Inside, the spacious recreation room features a bar and pool table, creating a perfect space for entertaining and relaxation. Step out onto the covered deck to unwind in the hot tub or take a refreshing dip in the above-ground pool with its own sheltered deck. For pet owners, a fenced dog run provides a safe and secure area for your furry friends. The impressive 30 by 40-foot detached garage offers ample room for outdoor toys and vehicles. This home has been thoughtfully updated with a new kitchen, ceilings, and flooring throughout, along with modern comforts including a heat pump and air conditioning installed in 2022, a steel roof from 2021, a new 200 amp electrical panel with a generator hookup, new windows, and a hot water tank replaced in 2023. Experience the perfect blend of comfort, convenience, and natural beauty in this exceptional riverfront retreat. (id:60626)
Century 21 Granite Realty Group Inc.
3002 225 Street
Bellevue, Alberta
Room for everyone, plants included.This 1335 sq. ft. home sits on a sunny corner lot in Bellevue and has space for just about everything: 5 bedrooms, 3 bathrooms including an ensuite, and more storage than you’ll know what to do with. The kitchen has generous cabinet space and a sit up bar for morning coffee or midnight snacks. The dining area leads straight into a bright 28' x 11' sun room, unheated, but absolutely perfect in the warmer months for lounging, entertaining, or turning into a full-blown plant paradise. Downstairs, the finished basement has a big family room, two more bedrooms, another full bath and enough space for guests, hobbies, a home office or just an escape tucked away downstairs. Outside, you’ve got a fenced backyard, double garage with backyard access, a garden shed with power for DIY'ers and tinkerers, and mountain views that remind you daily that life here is pretty sweet. Don't miss out on this one! (id:60626)
Trec The Real Estate Company
1451 Ouellette Avenue
Windsor, Ontario
Prime investment opportunity in the heart of Windsor! This free-standing 1,800 sq ft commercial/residential building is ideally located on high-traffic Ouellette Avenue. Home to a successful law practice for over 20 years, this spot has excellent curb appeal and associated goodwill. Zoned CD3.5, this versatile property offers endless potential with existing main floor commercial space with finished offices, reception, waiting area and boardroom. The upper level offers a 2 bedroom residential unit with original hardwood floors, in-suite laundry, private deck and 2 entrances. Variety of uses include office, retail, or mixed-use investment with the possibility of a duplex conversion with 4+1 beds and 4 baths. Ideal for professional law or accounting firm, salon, spa, boutique or rental. 10+ on-site parking spots, excellent lit signage and unparalleled access with private driveways on either side of the property to the back parking lot. Secured gated private storage/parking spot on site. Meticulously maintained and updated HVAC with central air. NEW AC INSTALLED JULY 2025. With a 50 x 100 ft lot, the property benefits from strong visual exposure, public transit access, and proximity to shopping and amenities. Fenced lot, municipal water/sewer, security system and phone system in place. Immediate vacant possession available. Whether you're expanding your business, developing a new project, or building your portfolio—this is a location you don't want to miss! Subject to credit and other considerations, the vendor may consider a vendor take back mortgage (VTB). (id:60626)
Jump Realty Inc.
562 Wilson St
Sault Ste. Marie, Ontario
Located in a highly sought-after hilltop neighborhood, this meticulously finished high-rise bungalow offers style, space, and versatility. The home showcases a stunning stone exterior, concrete driveway, and a double car garage for excellent curb appeal. Inside, the main level features 3 bedrooms and 2 full bathrooms, highlighted by an open-concept layout with beautiful tray ceilings and a modern, elegant design. The primary suite includes a spacious walk-in closet and a luxurious ensuite with an oversized shower. An added bonus is the one-bedroom in-law suite with its own separate exterior entrance, perfect for guests or as a potential Airbnb rental. Below level offers a generous 31x14 ft rec room, utility room, and cold room, providing ample space and storage. Heated with an ultra-efficient hot water boiler system, this home keeps energy consumption and monthly bills low. Don’t miss your opportunity to own this beautiful home—book your private viewing today! (id:60626)
RE/MAX Sault Ste. Marie Realty Inc.
151 Reed Street
Essex, Ontario
Modern Living Meets Timeless Comfort in the Heart of Essex County. Discover elegance in this beautifully 2022-built Raised Ranch Townhome. Step through a grand double-door entrance into a spacious foyer that sets the tone for refined living. This 3-bedroom, 2.5-bathroom home offers a thoughtfully designed layout, with the primary bedroom featuring its own private ensuite bath for added comfort and privacy. This home features a gourmet kitchen with quartz countertops, hardwood flooring and exquisite finishes throughout. A full, unfinished basement ready to be customized to suit your needs with a roughed-in bath. This home offers the perfect blend of luxury, comfort, and convenience. Just minutes from the city and close to shopping, schools, and convenient highway access. (id:60626)
Pinnacle Plus Realty Ltd.
2890 Coughlan Green Dr Sw
Edmonton, Alberta
MOVE IN READY HOME- with LEGAL SUITE- LUXURY In The Heart Of CHAPPELLE—EDMONTON'S MOST COVETED COMMUNITY! This EXQUISITE, DESIGNER 2023-BUILT HOME offers approx. 2421 SQ. FT. of ELEGANTLY Crafted Living Space. With 4 BEDS & 4 BATHS, including a SPA-LIKE MASTER ENSUITE, plus a FULL 1 BEDROOM LEGAL BASEMENT SUITE, every inch is built for FUNCTION & STYLE. A striking METAL SPINDLE STAIRCASE leads to 3 UPPER BEDROOMS & a BONUS ROOM—perfect for MOVIE NIGHTS or KIDS’ PLAY ZONE. YOU'LL LOVE THE GOURMET KITCHEN showcasing a GAS COOKTOP, BUILT-IN STAINLESS STEEL APPLIANCES, QUARTZ COUNTERS & WALK-THRU PANTRY. From GRAND FOYER to the SPACIOUS MUDROOM, into the OPEN-CONCEPT KITCHEN & FIREPLACE-WARMED LIVING AREA, this layout is PERFECT FOR FAMILY GATHERINGS or QUIET EVENINGS. What Makes THIS HOME A SMART MOVE? A 1 BEDROOM LEGAL BASEMENT SUITE THAT CAN HELP OFFSET YOUR MORTGAGE! Relax on your LARGE DECK in the FENCED BACKYAR, host summer BBQs with friends. MINUTES TO TOP SCHOOLS, PARKS, TRAILS, SHOPPING & AIRPORT! (id:60626)
Initia Real Estate
119 Mill Pond Lane
Cornwall, Prince Edward Island
Solar Energy Home! Welcome to this modern 2 year old home in a sought after waterfront subdivision in Cornwall. Set on a landscaped .28acre lot, this 2,260 sq. ft. property blends contemporary finishes with thoughtful design, offering the perfect balance of comfort, quality, and location. Step into a bright foyer with closet storage, then head upstairs to the open concept main living area. The kitchen features sleek quartz countertops, the living room showcases vaulted ceilings, and the dining area opens onto a private patio ideal for entertaining or quiet evenings. On one side of the home, you'll find two well sized bedrooms and a full bathroom. On the other, the private primary suite includes a custom designed ensuite bathroom for your own retreat. The fully finished lower level offers a spacious family room, a third bathroom with a corner shower, laundry area, and walk-out access to the double garage. All this plus 24 solar panels with the capacity of 10.2 kw. Don?t miss your chance to own this stunning home just steps from the water, schedule your private viewing with your favorite P.E.I. REALTOR® today! (id:60626)
Keller Williams Select Realty
504 2268 E Broadway
Vancouver, British Columbia
Assignment of Contract. A MUST GO! Located within walking distance to some of Vancouver´s best restaurants & food shops, The Drive is a foodie favorite. Linx is steps to major commuter routes in a tight-knit, friendly community. The area is so walkable, one could easily live without a car or rarely have to use it. Homes at Linx include expansive floor-to-ceiling double-pane windows and over-height ceilings that create a sense of airy openness. Kitchens offer sleek cabinetry, durable quartz countertops, fully integrated European appliances. Each residence includes a patio that allows for seamless indoor-outdoor living and most include flex spaces - perfect for working from home. This home includes 1 parking & bike storage. Completion early September 2025.Welcome any offers. (id:60626)
Nu Stream Realty Inc.
706 - 19 Bathurst Street
Toronto, Ontario
Welcome to 19 Bathurst Street #706, a stunning northeast corner unit in the heart of Toronto. This bright and spacious 1 bed + den, 1 bath condo is bathed in natural sunlight and features sleek laminate flooring. The living area seamlessly connects to a private balcony, perfect for enjoying city views. The modern kitchen is equipped with premium Bosch stainless steel appliances and elegant quartz countertops. The versatile den, with its large window, makes an ideal home office or can be converted into a second bedroom to fit a queen-sized bed. Enjoy year-round comfort with a Nest thermostat. Modern furniture and TV are included in the sale for those seeking an easy move-in process! Exceptional building amenities include a rooftop garden with BBQs allowed, concierge, gym, fitness area, sauna, and party/meeting/media rooms. Located above Loblaws, Shoppers Drug Mart, and Joe Fresh, convenience is just an elevator ride away. Just an 8-minute walk to Billy Bishop Airport and the Waterfront, with TTC access at your doorstep and quick access to the Gardiner Expressway. Steps from Rogers Centre, CN Tower, The Well, parks, restaurants, schools, and more everything you need is within reach! Bonus for pet owners - the unit has been pet-free, smoke-free and tenant-free since purchased and the building includes pet-friendly amenities. (id:60626)
Sutton Group-Admiral Realty Inc.
319 5415 Brydon Crescent
Langley, British Columbia
Stylish and spacious GREAT ROOM plan with a VIEW OF THE COURTYARD-could easily be converted to 3 bedrooms! Features include STAINLESS STEEL appliances, QUARTZ countertops, sleek kitchen cabinetry, and a large in-suite storage room. Comes with 2 PARKING STALLS and is just a short walk to the FUTURE SKYTRAIN-buy now, profit later! Enjoy easy access to Hwy 1, Alex Fraser Bridge & the US border. Rentals allowed, no age restrictions, 2 PETS ANY SIZE-families welcome! (id:60626)
RE/MAX Aldercenter Realty

