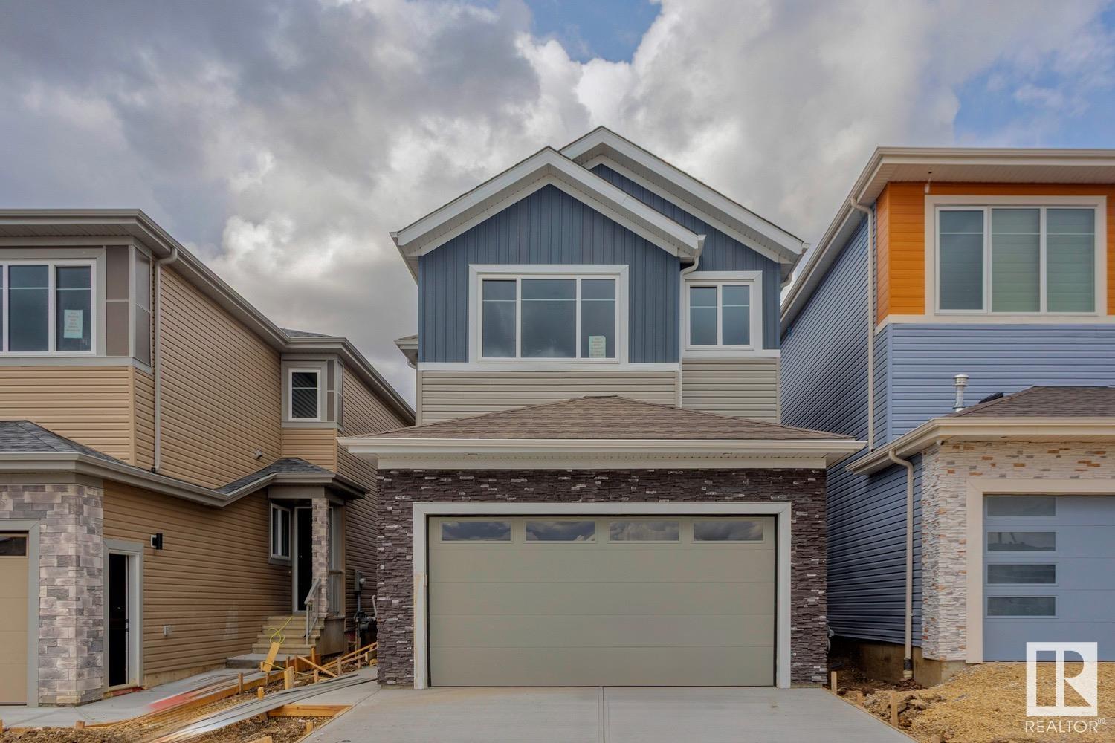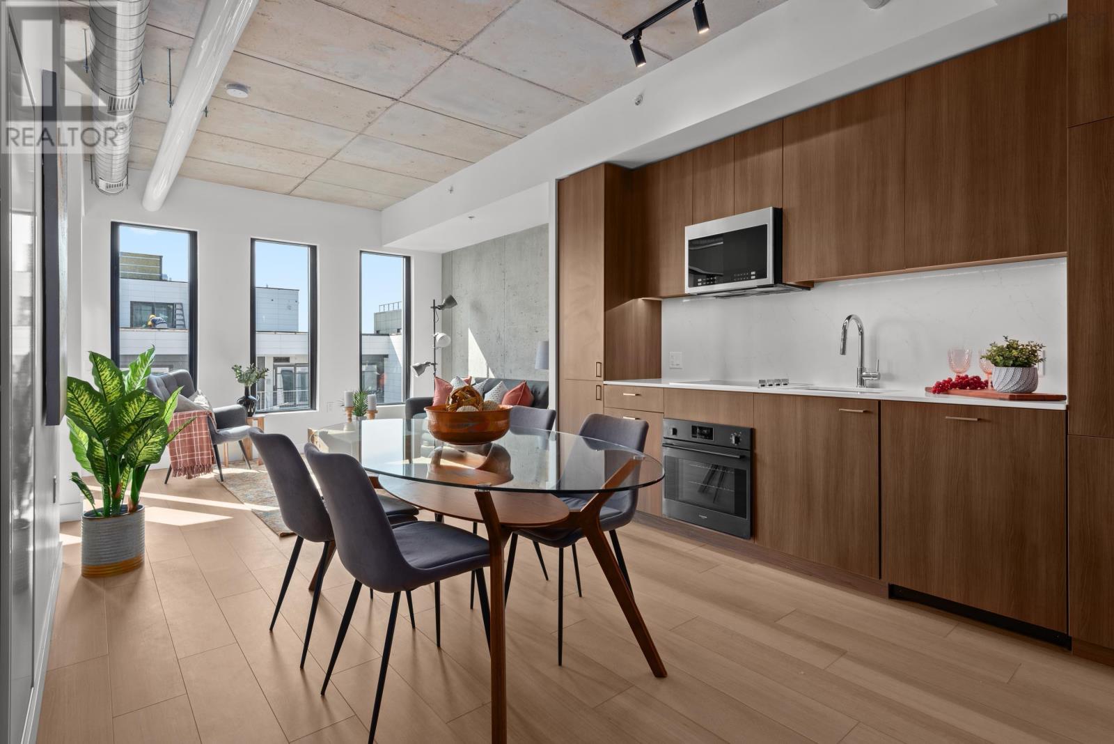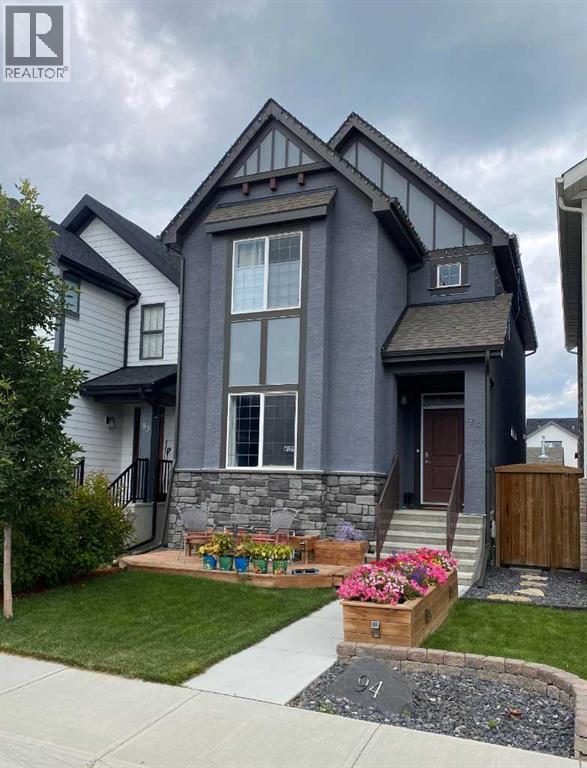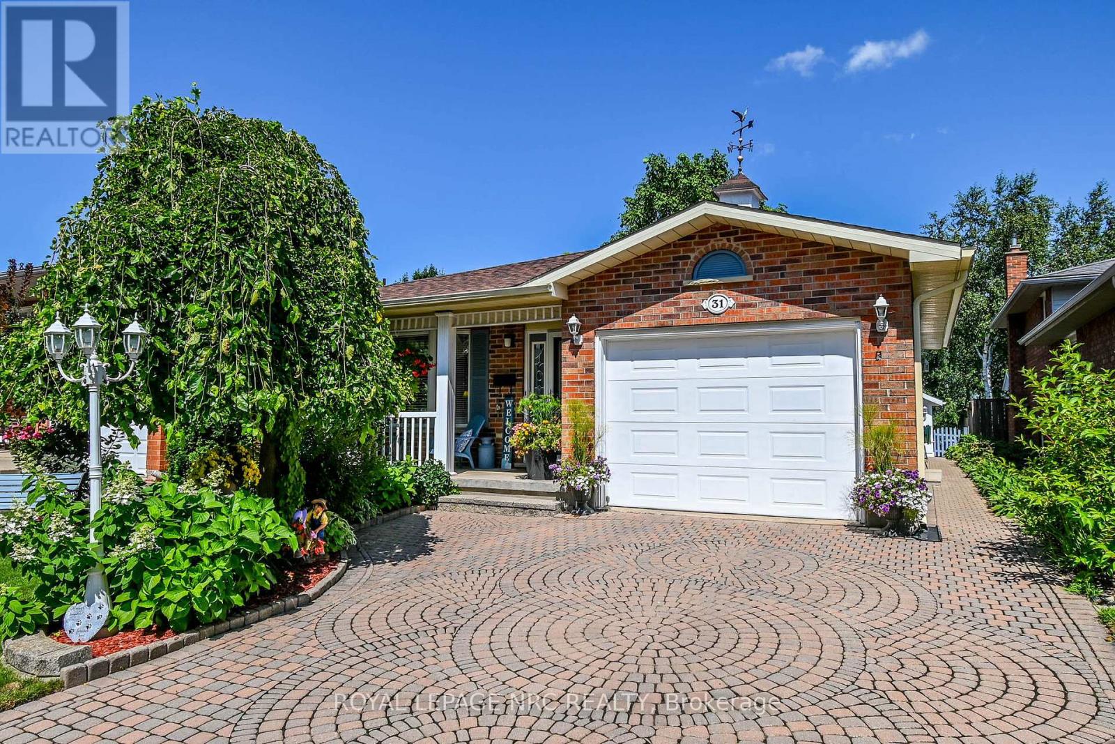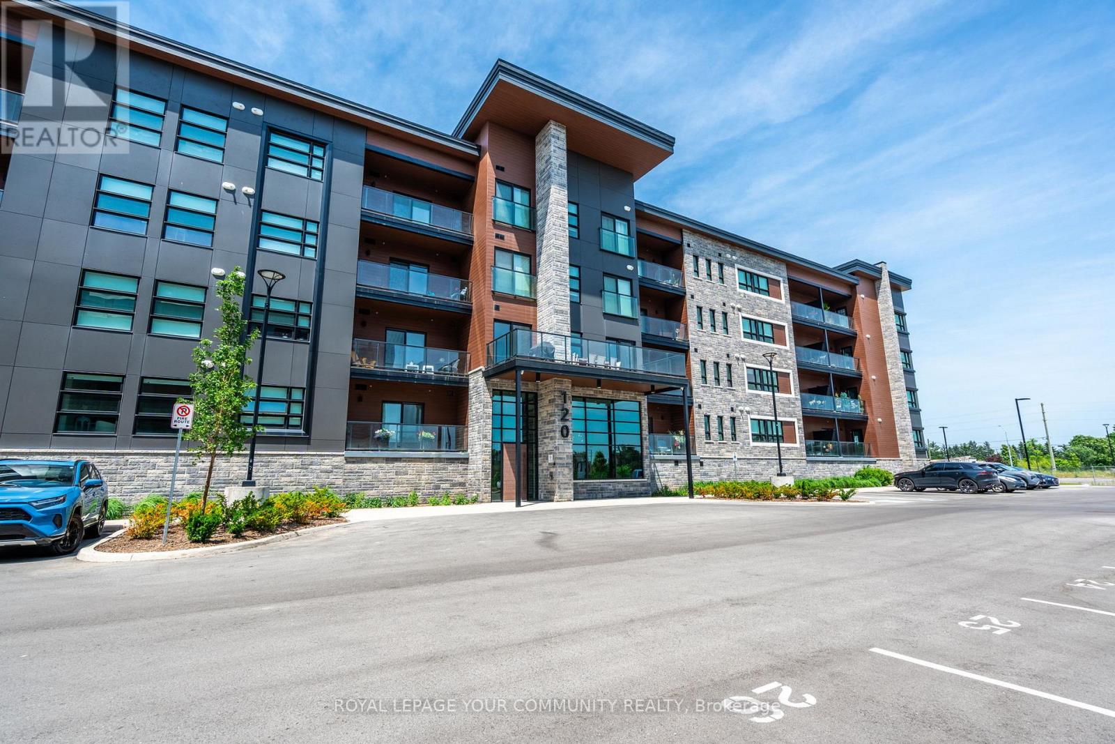108 - 52 Forest Manor Road
Toronto, Ontario
Lofty 10-foot ceilings(rare), wall-to-wall windows, East, West, and South exposure, all day sun, urban family sized living in a highly desirable neighbourhood. Centrally located at a major artery of Toronto/North York. Within a 600m or 3-minute walk from both Fairview Mall and Don Mills Station, a major transit station in the heart of North York. Across a major grocery chain, parks, schools, and everything that 99% of people need is within a very reasonable distance. (id:60626)
Right At Home Realty
3612 Triomphe Bv
Beaumont, Alberta
Welcome to this beautiful 4 bedroom, 3 bathroom home that includes a SPICE KITCHEN, OPEN TO ABOVE IN LIVING ROOM, SIDE SEPARATE ENTRANCE and STAINLESS STEEL APPLIANCES. This home features beautiful luxury vinyl plank, upgraded plumbing and lighting and more. The functional layout offers a bedroom on the main level which can also be used as a den, a full bath, generous dining area, huge living room with fireplace and a breathtaking kitchen. The custom kitchen features soft close cabinets, quartz countertops and fully equipped with stainless steel appliances. Not to forget, the kitchen also includes a spice kitchen that walks through to the mudroom. The upper level is where you will find the additional 3 bedrooms, 2 full bath, bonus room and laundry. The primary bedroom is absolute stunning and includes its own walk-in closet and beautiful 5pc ensuite with his and her sinks. (id:60626)
Royal LePage Arteam Realty
702 5511 Bilby St
Halifax, Nova Scotia
Welcome to unit 702 at NRTH the newest modern statement in Halifaxs vibrant North End. This stunning 679 sqft east-facing unit is designed for elevated urban living, blending minimalist style with thoughtful finishes, clean lines, and a sleek, contemporary aesthetic throughout. With only 71 units in this boutique building, youll enjoy the ideal mix of privacy and community in one of the citys most culturally rich enclaves. Enjoy water views from your suite and access to premium amenities, including a fully equipped fitness room and an expansive social terrace perfect for entertaining or relaxing in style. NRTH is a quietly striking presence at the corner of Gottingen and Bilby, marrying industrial elements with warm modern interiors. The buildings refined design is a respectful nod to the character of the North End polished, creative, and unmistakably cool. (id:60626)
Keller Williams Select Realty
117 Waters Edge Lane
Cornwall, Prince Edward Island
This beautiful newly constructed home is located in the sought after West River Estates community of Cornwall. With a completion date of late August this home offers a unique blend of comfort and elegance. Step into the spacious foyer, designed with custom built seating and storage. The first bedroom awaits on the left hand side. The layout flows seamlessly as the home opens into the custom built kitchen complete with a large walk in pantry. Quarts countertops run throughout and an island boasting over 7 feet in length for all your entertaining needs. The space then flows into the open concept living and dinning area equipped with a 18,000 BTU's heat pump for all your heating and cooling needs. To the right of the home you will find two more bedrooms and bathroom complete with custom tiled surround tub and shower. A bonus room sits off the main living area, it allows for further flexibility for your families needs. The expansive primary suit boasts a generous walk-in closet and a spa-like en-suite bathroom showcasing a custom tiled shower. This thoughtfully designed home also includes a separate mud/laundry room with ample storage and a heated two car garage. Do not miss this chance to take in stunning water views of the West River and the breathtaking sunsets from the comfort of the rear deck. This exquisite home in the subdivision of Waters Edge is a must see. All measurements are approximate and should be verified by purchaser if deemed necessary. NOTE: Tax assessment values to be determined at closing. HST included in the price, HST rebate to be assigned to vendor upon closing. 8 year new home warranty included. Listing agent is related to the Vendor. (id:60626)
Exit Realty Pei
94 Masters Crescent Se
Calgary, Alberta
*** Please click on "Videos" for 3D tour *** Welcome home to a fully developed 2 storey home with insulated/heated double garage, on a whisper quiet street in very desirable Mahogany! Amazing features include: 3+1 bedrooms, 3.5 bathrooms, almost 2300 square feet of total developed living space, good sized yard, stucco & stone exterior, cozy den on main floor, upper laundry, large 5-piece en suite bath, shed, paved alley, 9 foot ceilings on main, granite countertops - eat up bar in kitchen (room for 4), cute front patio, main floor fireplace, newer rear deck and much more! Location is outstanding - quiet street, 1 block from path/ponds, all schools/amenities close by and very easy access to Stoney Trail/Deerfoot Trail! Total pride in ownership and move-in ready! (id:60626)
RE/MAX Landan Real Estate
77 Drury Lane
Barrie, Ontario
PRICE, PRIVACY, & CHARM!! THIS ONE HAS IT ALL!! This gem offers CRAFTMANSHIP, COMFORT and CONVENIENCE! Recently professionally renovated--new windows, new doors (including garage door), new kitchen cabinetry, new island and countertop, new gas fireplace, new engineered hardwood throughout, updated electrical panel (100 AMP), new bathroom with heated floor, new patio door walk-out to HUGE PRIVATE, FULLY ENCLOSED BACKYARD boasting beautiful mature trees! PERFECT LOCATION!--situated on a quiet street full of charm and character with many renovated and updated homes. ATTACHED GARAGE offers extra parking, room to have a workshop or store your toys! Close to Hwy 400 and just minutes from shopping, downtown Barrie and waterfront, Royal Victoria Hospital, schools, and public transit. Come see for yourself! (id:60626)
Sutton Group Incentive Realty Inc.
H-11 - 1661 Nash Road
Clarington, Ontario
Welcome to Parkwood Village. A quiet, well maintained grounds and gardens will ease your stress as you enter the community. This 1659 sqft, 2-storey unit is completely renovated from top to bottom. Brand new flooring and a fresh coat of paint all around. The galley kitchen was remodelled to maximize space and now opens up to the dining area and overlooks the living room allowing for easy entertaining. Ample counterspace encompasses the kitchen and stainless steel butterfly corner sink compliments all new stainless steel appliances that any home cook would command. Beautiful sunfilled solarium would make for an office or yoga/meditation space. The dining and living room share a beautiful double-sided wood burning fireplace. The primary bedroom with walk-in closet and 4pc ensuite with soaker tub offers a peaceful sanctuary at the end of the day. 2nd and 3rd bedrooms have double closets and large windows. Parkwood Village is located in a prime area with schools, community centre, retail, walking trails and restaurants nearby. Commuters will appreciate close proximity to highways 401 & 407. Common element amenities include visitor parking, tennis courts, heated car wash bays, banquet hall, BBQ areas and much more. Pickle ball courts and EV chargers are planned additions. (id:60626)
Coldwell Banker - R.m.r. Real Estate
#19 1225 Wanyandi Rd Nw
Edmonton, Alberta
Executive Living in Eagle Point at Country Club! This luxurious 1900+ sqft adult bungalow corner duplex offers refined elegance in a gated community steps from the Edmonton Golf & Country Club. Stunning hardwood floors, gracefully curved walls, soaring 12ft ceilings & expansive windows highlight the open-concept design. Enjoy the chef’s kitchen w/ granite counters, 2 ovens, island w/ eating bar & walk-in pantry. The main floor features an executive office, cozy gas fireplace, powder room, laundry room & a massive primary suite w/ spa-like ensuite & custom accessible shower. The finished walkout basement includes full size windows for a bright rec room w/ wet bar, 4-pc bath, additional bedroom (with space for a 3rd), & another den/temporary bedroom. Enjoy the rare & exclusive private walkout patio or relax on the upper deck. Additional perks include A/C, built-in speakers & a peaceful, low-maintenance lifestyle close to grocery, shopping, medical, parks & trails. Move in & experience luxury at its finest! (id:60626)
RE/MAX Excellence
611 - 340 Plains Road E
Burlington, Ontario
Welcome to your dream condo nestled in the heart of Aldershot, where modern elegance meets serene living! This stunning penthouse 2-bedroom, 2-bathroom condominium offers an open floor plan that perfectly blends comfort with functionality. Experience a life of convenience & style in this beautifully designed space that is ideal for both relaxation and entertaining. The open floor plan seamlessly connects the living room, & kitchen, creating an inviting atmosphere perfect for gatherings with family & friends. The contemporary kitchen features sleek cabinetry, stainless steel appliances, & a large island that doubles as a breakfast bar perfect for those busy mornings or casual get-togethers. Enjoy your morning coffee or unwind after a long day on your private west-facing balcony, where you can take in breathtaking views of the lush tree canopy. This tranquil outdoor space is ideal for soaking up the sun or enjoying al fresco dining under the stars. Retreat to two generously-sized bedrooms, with the master suite offering an en-suite bathroom for your convenience. Each bedroom boasts ample storage. Centrally located in Aldershot, you'll find yourself steps away from local amenities, shops, & restaurants. With easy access to public transit & proximity to the GO train, commuting to work or exploring the city has never been easier! This condominium complex offers an impressive array of amenities designed to enhance your lifestyle. Enjoy a workout in the fully-equipped gym, stretch & relax in the yoga studio, challenge friends to a game in the games room, or host unforgettable gatherings on the stunning rooftop terrace with panoramic views of the skyline. This property includes one underground parking space and a secure locker for additional storage. With a pet-friendly policy, your furry friends are welcomed to enjoy their new home with you! (id:60626)
RE/MAX Real Estate Centre Inc.
2774 Chinook Winds Drive Sw
Airdrie, Alberta
AMAZING LOCATION – NEAR PARKS & STEPS TO ALL SCHOOL LEVELS Welcome to your dream home in the vibrant community of Prairie Springs, where this stunning detached home is perfectly situated right next to WH Croxford HighSchool and moments away from Chinook winds recreational and splash park, also all shopping and everyday necessities! Inside, you’ll find a functional space designed for modern living, featuring an open-concept living room with large windows that frame your picturesque backyard and flood the space with natural light and a gas fireplace perfect for cozy movie nights. The chef’s kitchen is a true standout with stainless steel appliances, sparkling granite countertops that continue through all bathrooms, ample cabinetry, a spacious walk through pantry and a large center island that’s perfect for cooking, entertaining, or everyday meals. The main floor also includes a convenient 2-piece powder room and access to your private backyard and front drive garage. Upstairs, the massive bonus room gives you the perfect space for tv room, home office or guest space with soaring vaulted ceilings and large windows. Next you’ll find three generously sized bedrooms, including a serene primary suite complete with a full 5-piece ensuite equipped with dual vanities, a soaking tub and glass door shower. A walk-in closet finishes off the primary while the additional two large bedrooms offer flexibility for a growing family, home office, or guest room—plus a 4-piece bathroom to serve them. Step into the backyard and you’re welcomed by a massive rear deck and plenty of low-maintenance green space, designed for full family gatherings and late-night BBQs. The spacious double attached garage adds unmatched everyday convenience and storage. Downstairs, the unfinished basement is a blank canvas ready for your vision, with a bathroom rough-in and two large windows offering endless potential. Don’t miss your chance to make this one-of-a-kind townhome yours—book your private showing to day! (id:60626)
2% Realty
31 Rollins Drive
Welland, Ontario
Welcome to 31 Rollins Drive. This 4 level all brick backsplit is centrally situated in North Welland & backs onto greenspace with no rear neighbours! A lovingly landscaped front garden & interlocking brick driveway guide you to the front porch of this meticulously maintained 3 bedroom home boasting +1400 livable sqft. First level features a convenient main floor layout with hardwood flooring throughout & an open concept living room with large bay window that allows plenty of natural light. This floor also features a spacious private dining room, bright eat-in kitchen with skylight/lots of cabinets, & side door access onto private backyard with interlocking brick walkway. Second level has 3 generous sized bedrooms including oversized master bedroom with ceiling fan, 4 piece en-suite bathtub jacuzzi + skylight, & hallway linen closet. Fully finished lower level contains massive rec room/home office with tiled cozy electric fireplace & 3 large windows. Lower level basement also fully equipped with mini-kitchenette, 3 piece bath with standing shower, & laundry/utility room. This additional living space is ideal for an in-law suite/guests/growing family. Attached garage with inside entry and man door access onto very private immaculately landscaped backyard complete with 10x12 sunroom & storage shed (both with hydro) The perfect spot for those who like to tinker or simply relax after a long day. Additional Upgrades: Furnace/AC (2024) B.I. Microwave (2024) Roof (2016) Kitchen & Bathroom Skylights (2016) Nearby Amenities: QEW/406/Niagara College/shopping/schools/golf. Excellent opportunity to join an established neighbourhood in North Welland! (id:60626)
Royal LePage NRC Realty
103 - 120 Summersides Boulevard
Pelham, Ontario
Welcome To This Luxurious And Modern Condo In The Prime Location Of Fonthill! This Stunning 2-Bedroom, 2-Bathroom Ground-Level Corner Unit, Built In 2022, Offers A Desired And Spacious Floor Plan Of 1,230 Sq Ft, Two Large Balconies With Glass Railings, Two Parking Spaces, And A Private Locker. Thoughtfully Upgraded Throughout With Sophisticated And Neutral Finishes, Featuring Carpet-Free Flooring, Crown Moulding, Flat Ceilings, Rounded Drywall Corners, Quartz Countertops In The Kitchen And Bathrooms, Soft-Close Cabinetry, A Kitchen Island, Walk-In Shower In The Spa-Like Ensuite, Walk-In Closet, Convenient In-Suite Laundry, Extra-Large Windows With Some Hunter Douglas Coverings, A Phantom Screen, And An Open-Concept Living, Dining, And Kitchen Layout, Perfect For Both Everyday Living And Entertaining. No Detail Has Been Overlooked. Ideally Situated In A Walkable And Vibrant Community, Just Steps From The New Meridian Community Centre, Shops, Groceries, Cafés, Trails, With Easy Access To Hwy 406, Wineries, Surrounding Communities, And The GTA. Lifestyle, Luxury, And Location At Its Best! (id:60626)
Royal LePage Your Community Realty


