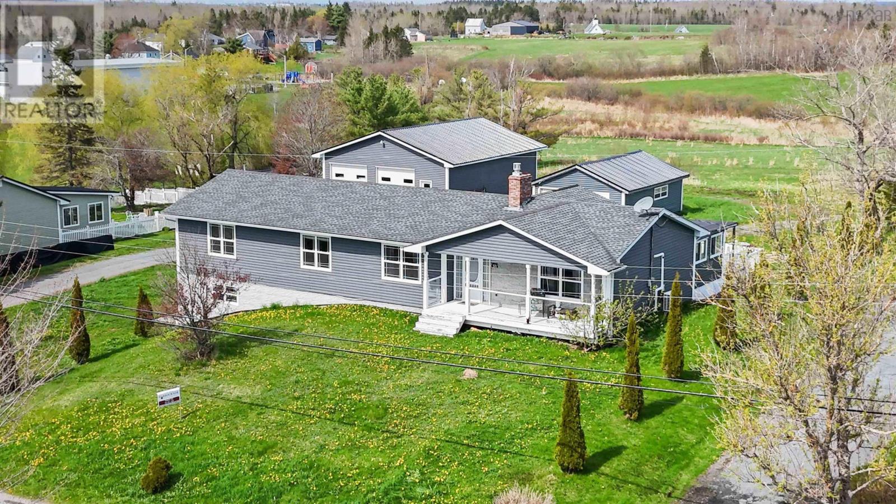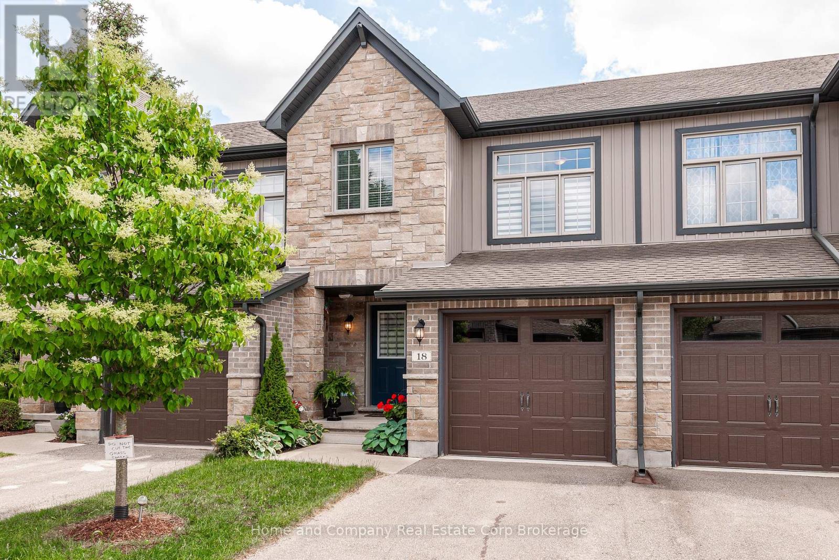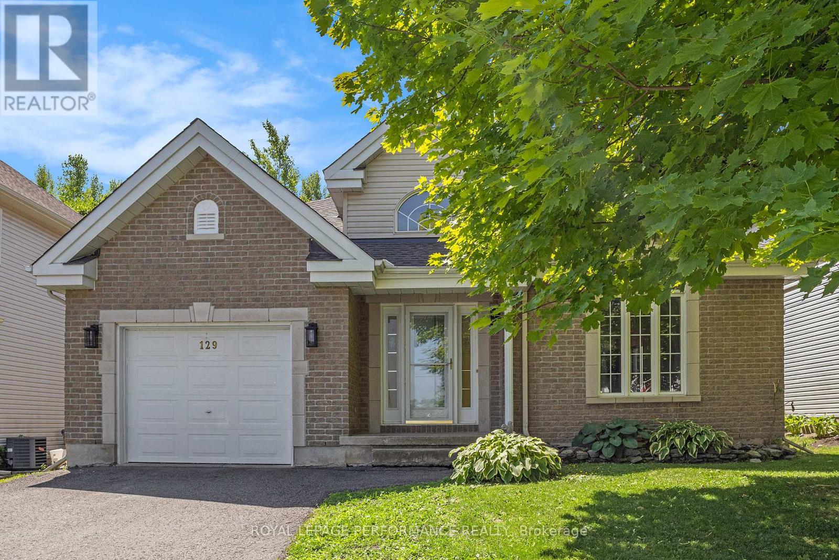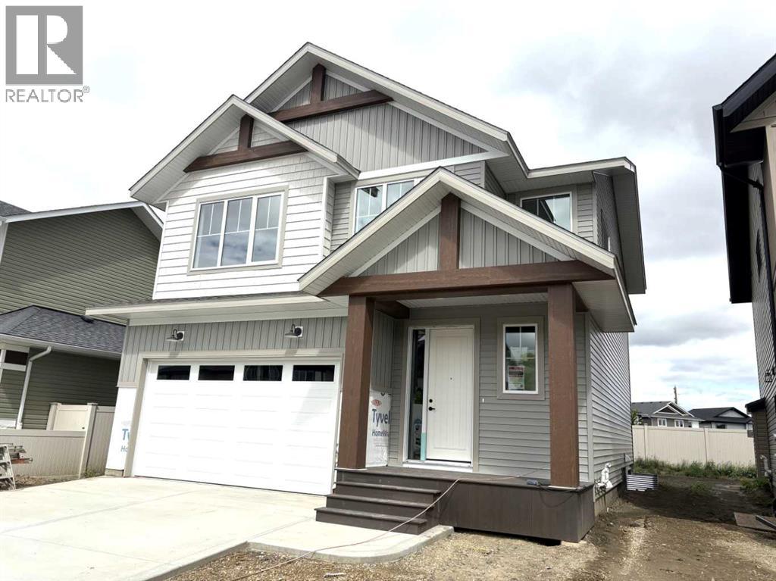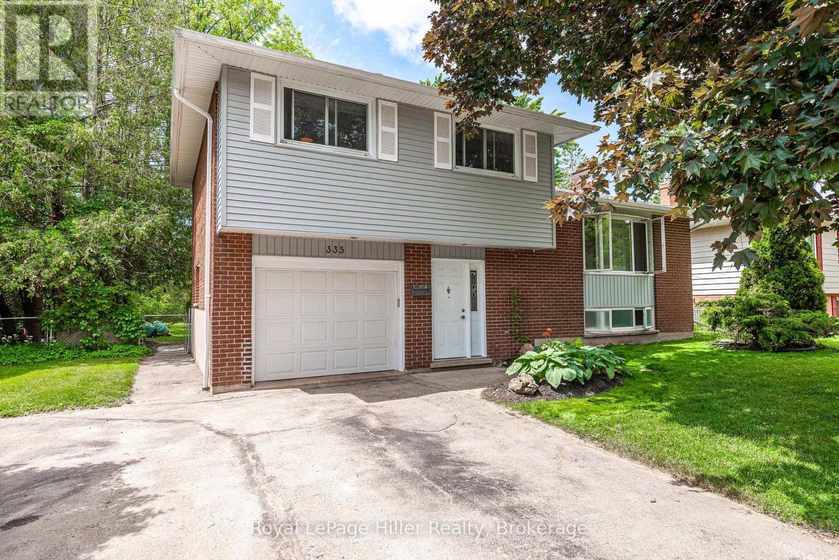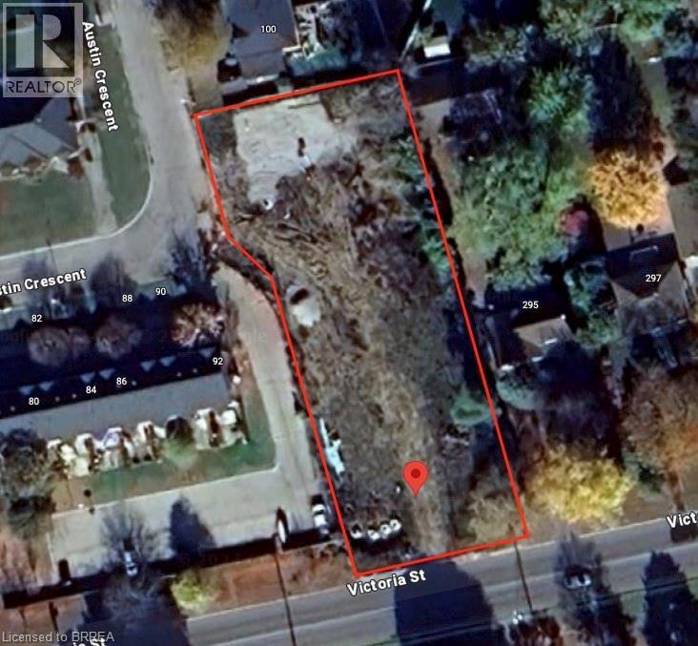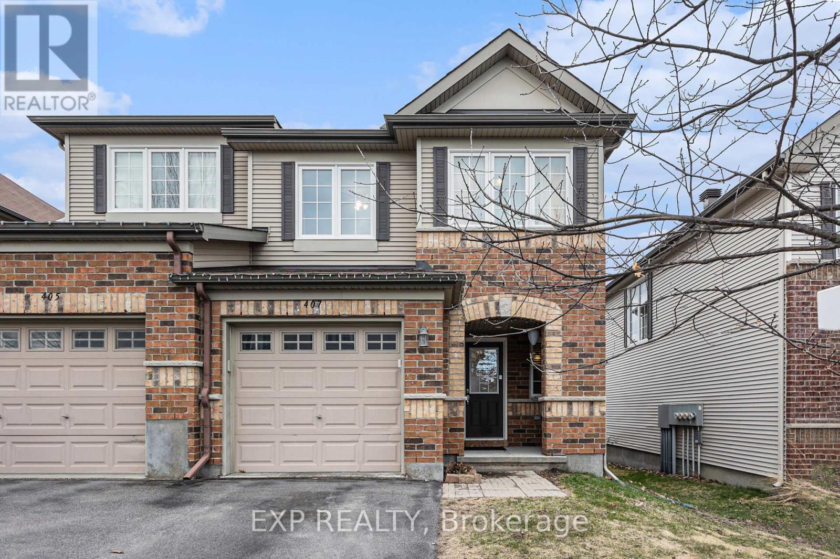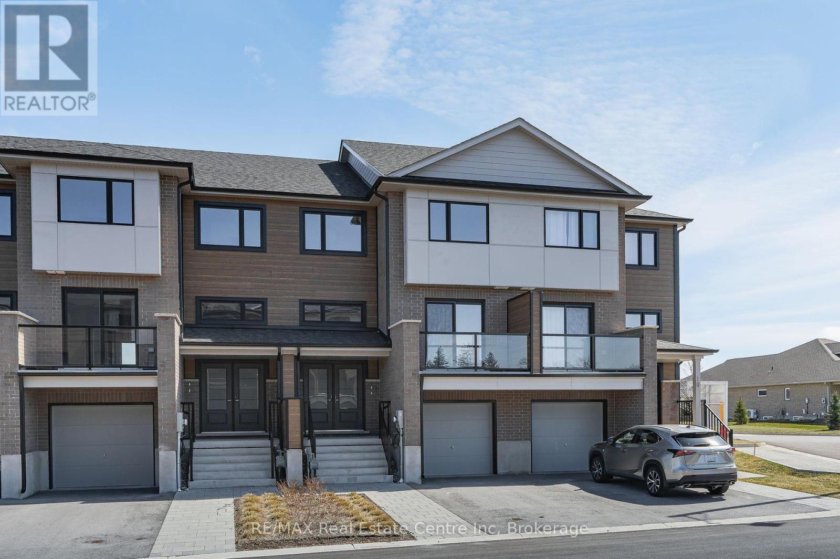53 Grono Road
Dutch Settlement, Nova Scotia
Welcome to 53 Grono Road a beautifully upgraded and expansive home set on a cleared 1.01-acre lot in the peaceful community of Dutch Settlement. With over 3,200 sq. ft. of finished living space, this property offers a thoughtfully designed layout featuring 3 spacious bedrooms, 3 full bathrooms, a large games room, and multiple living and family areas perfect for entertaining or multigenerational living. The kitchen includes a full pantry and opens into a bright dining area. The primary bedroom is a true retreat, complete with a walk-in closet and a luxurious 5-piece ensuite. Outdoors, the home boasts two detached garages a wired 2-car garage and a h finished 3-car garage with its own bathroom and metal roofing, perfect for car lovers or small business owners. Cozy up inside with three ductless heat pumps, a wood stove, and a propane fireplace, offering comfort in every season. The property also features vinyl windows, ample parking for multiple vehicles and guests, and great curb appeal. Only 10 minutes to Elmsdale, close to schools, shopping, and just a short drive to the airport ,this home offers the best of country charm and modern convenience. (id:60626)
Harbourside Realty Ltd.
203 2881 Peatt Rd
Langford, British Columbia
New Price,$639900 Truly Amazing 2 huge bedrooms, 2 bathrooms, 2nd Level Corner Unit Condo. Features Spacious Kitchen with sit up space, Dining area, large bright living room with smartly done built in electric Fireplace and sliding glass doors to a Massive Sundeck. If you like to entertain or Garden with 490 ft of Deck Space, this 2010 yr built building 'The Stonegate' has lots of upgrades. Roof was just redone and outside of building freshly painted. Perfect Location in the middle of Langford, 203-2881 Peatt Rd, minutes walk to Westshore Mall and Langford town Core. This unit has to be seen to be truly appreciated, ideal for a Retirement Couple or someone entering the market for 1st time. The unit comes with 1 parking spot and storage locker. Has own laundry room with storage area, Building has no age or rental bylaws and limited pet restrictions, great common areas, video surveillance, and definitely a proud place to call home, Call for your own private viewing. (id:60626)
Maxxam Realty Ltd.
18 - 55 Harrison Street
Stratford, Ontario
Does the condo lifestyle appeal to you but you don't love the thought of being in a condo building? Then you will absolutely love the idea of moving into this contemporary & cool condo townhouse in Verona Village. The handsome exterior & attractive curb appeal will draw you into a bright, inviting & spacious home. The upgraded kitchen offers crisp white cabinets, a suite of stainless steel LG appliances & a convenient breakfast bar. The open concept main floor connects the dining area & living room with patio doors to your deck. Moving up to the second level, discover the bonus of an airy den or flex space before finding the bedrooms just a few steps beyond. The primary bedroom is generous in size, as is the unique 6 piece bathroom serving this floor. For added convenience, the laundry room is on this level. Additional living space can be found in the finely finished rec room & it also features a sparking 3 piece bath. Nestled nicely in the north end means that the Country Club, the Gallery Stratford & the city's extensive park system are easy to access. Now is your time to make your move. (id:60626)
Home And Company Real Estate Corp Brokerage
129 Beaumont Avenue
Clarence-Rockland, Ontario
Discover this great opportunity to own a single-family bungalow with no rear neighbours, all at the price of a townhouse. Located in a delightful family-friendly community, this location boasts convenient access to a golf course, schools, and a variety of shopping options, offering outstanding value in an ideal setting. The bright open concept design of the main level creates a seamless flow throughout the space. The kitchen is equipped with granite countertops, stainless steel appliances, ample cupboard space and a peninsula with a breakfast bar. Just down the hall from the kitchen, you'll find the primary bedroom, which features a large window providing a view of your private yard plus a generous walk-in closet. This level also includes two additional bedrooms and a four-piece bathroom. The finished lower level expands your living area, offering a roomy recreation room, an extra bedroom, a three-piece bathroom, convenient den perfect for remote work plus a laundry room with plenty of storage. Step outside to your lovely yard with no rear neighbors an ideal space for entertaining, complete with a large deck, ready for a pool. Recent upgrades include: Furnace and A/C (2025), Roof shingles (2022). (id:60626)
Royal LePage Performance Realty
1878 Nunns Rd
Campbell River, British Columbia
Welcome to this completely reimagine 1,229 sq.ft. character home just one block to the beach/sea walk/amenities & Willow Point. Set on a spacious .22 acre lot with lane access, this delightful home blends a West Coast beach vibe with the warmth and charm of an English Country cottage. This thoughtful tip to toe renovation brings peace of mind with hardie siding, vinyl windows, electrical, plumbing and a high efficiency heat pump. inside the vaulted ceilings and shiplap accents frame a bright open concept space featuring a new kitchen, cabinetry, island, countertops, back splash and appliances. Beautiful landscaped gardens wrap the fully fenced yard, perfect for relaxing. This must see, a rare blend of charm, quality and location. (id:60626)
RE/MAX Check Realty
16 Eaton Crescent
Red Deer, Alberta
Step into this brand new 2 storey home presented by Falcon Homes 2025 large volume builder of the year. A picture perfect retreat boasting three generous bedrooms and an array of modern features designed to offer comfort and style. The heart of this home is the inviting open plan living space where an elegant electric fireplace creates cozy ambiance. The main floor dazzles with 9 foot ceilings and durable vinyl plan flooring. Culinary delights await in the kitchen, where a large island takes center stage, complimented by quartz countertops, loads of cabinetry that are a blend of chic white with a striking wood accent island. The adjacent dining area opens onto a sizable deck. Upstairs the bonus room provides a versatile space for relaxation or play, while the master suite is a true haven with a tiled shower and double sinks in the ensuite. The convenience of upper floor laundry adds to the thoughtful design. With parking for two vehicles, this residence is ready to welcome your family. Basement is awaiting your personal ideas. Yearly HOA fee covers extra lighting and park maintenance within the area. (id:60626)
Royal LePage Network Realty Corp.
335 Britannia Street
Stratford, Ontario
Welcome to this well-maintained 4-level side split, ideally located in a sought after school district neighborhood. Offering 3 bedrooms and a 4 piece bathroom on the upper level, and a 2 piece powder room on the main level. Kitchen with separate dining room and living room on the 2nd level providing plenty of space for families of all sizes. The functional layout features multiple living areas across four levels, offering flexibility for everyday living, entertaining, or creating a home office or playroom in the basement level. The large backyard is perfect for outdoor activities, gardening, or simply relaxing in a private setting. Additional features include a single-car garage and a private double-car driveway, ensuring ample parking and convenience. This is a wonderful opportunity to own a spacious home in a great neighborhood. (id:60626)
Royal LePage Hiller Realty
224 Thomas Street
Deep River, Ontario
This BEAUTIFUL 4-bedroom 2-storey home offers exceptional quality and is an excellent home for the growing family. Features 2850 sq ft of living space that is captivating from the spacious front entry with vaulted ceiling, quality hardwood flooring in living room, bedrooms and formal dining room, family sized kitchen with loads of counter space, large eating area, main floor family room with airtight fireplace and sliding patio door to a deck overlooking the private back yard bordering town green space. Imagine having a 22' x 14' primary bedroom with 16' x 6'6" en suite bath and large walk-in closet, main floor laundry, 3.5 baths, full finished basement with 4th bedroom, family room games room & 4 pc. bath, double attached garage with super convenient interior entrance, and gas heat/central air. All this and more in a highly desirable neighborhood close to Point Point Beach, Grouse Park, Ski Hill and School. new HRV May 2024, roof shingles 2020, gas cooktop 2020, AC 2016, fridge, 2024. Call to view today. 24hr irrevocable required on all Offers. (id:60626)
James J. Hickey Realty Ltd.
291 Victoria Street
Simcoe, Ontario
0.54 Acre Development Property, site plan approved for 8 townhouses. Letter of Credit Posted with sanitary sewers, storm sewers and water infrastructure installed on property (still needs to be connected to municipal services). Close proximity to schools, local restaurants, shopping makes it a great choice to live. Designed for practicality, the site plan includes an opportunity for 19 parking spaces, ensuring residents and guests always find convenient parking. Property being sold “As Is, Where is” under Power of Sale. (id:60626)
RE/MAX Twin City Realty Inc
141 Village Crescent
Peterborough West, Ontario
Welcome to 141 Village Crescent, located in one of Peterborough's favourite condo communities, Westview Village, an adult lifestyle enclave known for its quiet charm and unbeatable location. This bungalow condo offers low-maintenance living with all the comforts of home. The main level features a bright kitchen + living room with a walk-out to your private back deck, a spacious primary bedroom with a 4-piece ensuite, a second bedroom, an additional 3-piece bath, and a convenient main floor laundry room. The lower level adds incredible value with two more bedrooms, a cozy rec room, and a 2-piece bath, perfect for visiting family or hobbies. Enjoy peaceful mornings on your private front porch and the added peace of mind that comes with a Generac generator. The single-car garage, lovely curb appeal, and thoughtful layout make everyday living easy and enjoyable. Surrounded by friendly neighbours, visitor parking, a putting green, pond, and gazebo this is more than just a home; it's a community. All this, just minutes to shopping, dining, medical offices, and transit. If you're looking for comfort, convenience, and community in one of Peterborough's best locations, this is it. (id:60626)
Royal LePage Proalliance Realty
407 Heathrow Private
Ottawa, Ontario
Welcome to this stunning 3-bedroom, 3-bathroom end-unit townhome located on a quiet, private street in the heart of Stittsville. Modern, bright, and impeccably maintained, this home features hardwood flooring on the main level with ceiling pod lights that create a warm and inviting atmosphere. The open-concept living and dining areas flow into a beautifully updated kitchen with new stainless steel appliances, ample cabinetry, and natural gas hook-up available for a gas stove. Patio doors off the kitchen open to a large, solid deck perfect for entertaining and complete with a BBQ gas line. Upstairs, the Berber-carpeted staircase leads to a convenient second-floor laundry room with washer and dryer, and three spacious bedrooms. The primary suite includes a 4-piece ensuite and two separate walk-in closets. An additional carpeted staircase leads to a fully finished basement featuring floor-to-ceiling windows, a cozy gas fireplace with a dedicated gas line, ceiling pot lights, and carpeted flooring ideal for a rec room or home theatre. Additional highlights include hardwood railings, laminate flooring on the second level. Located just minutes from schools, parks, trails, shopping, and all of Stittsville's amenities. This home truly checks every box. Book your showing today! (id:60626)
Exp Realty
9 - 182 Bridge Crescent
Minto, Ontario
New luxury 3+1 bdrm townhome W/legal 1-bdrm W/O bsmt apt! This home is ideal for growing families, multi-generational living, homeowners looking to subsidize their mortgage or investors seeking turn-key rental property W/built-in cash flow. Built by WrightHaven Homes this modern home spans over 2300sqft of living space across 2 well-appointed & independent units. Upper-level main unit offers open-concept floor plan W/wide plank luxury vinyl flooring, large windows & soft neutral palette. Kitchen W/granite counters, soft-close cabinetry, S/S appliances &breakfast bar for casual dining. For formal gatherings the dining room W/sliding doors to private front balcony creates ideal space for entertaining & family meals. Living room opens onto 2nd balcony at the rear offering peaceful outdoor space & lovely views. Upstairs are 3generously sized bdrms including spacious primary suite with W/I closet & ensuite W/glass-enclosed shower. A second full bathroom with tub/shower & laundry completes upper level. Downstairs the fully self-contained W/O apt offers stylish 1-bdrm suite W/private entrance. This well-designed space includes granite counters, S/S appliances, 3pc bath, open-concept living area, laundry & W/O access to private ground-level patio, perfect for privacy, extended family or generating passive rental income. Backing onto peaceful trail this home provides tranquil views &access to scenic paths. Energy-efficient features, private garage, sep mechanical rooms, 2 balconies & low-maint fees that include lawn care &snow removal make this home as practical as it is luxurious. Located in Palmerston's most desirable community you'll enjoy a welcoming smalltown atmosphere W/local shops, schools, recreation & access to major employers like Palmerston Hospital & TG Minto. With easy commute to Listowel, Fergus, Guelph & KW & significantly better value than nearby urban markets, this property delivers perfect balance of lifestyle, investment & long-term opportunity. (id:60626)
RE/MAX Real Estate Centre Inc

