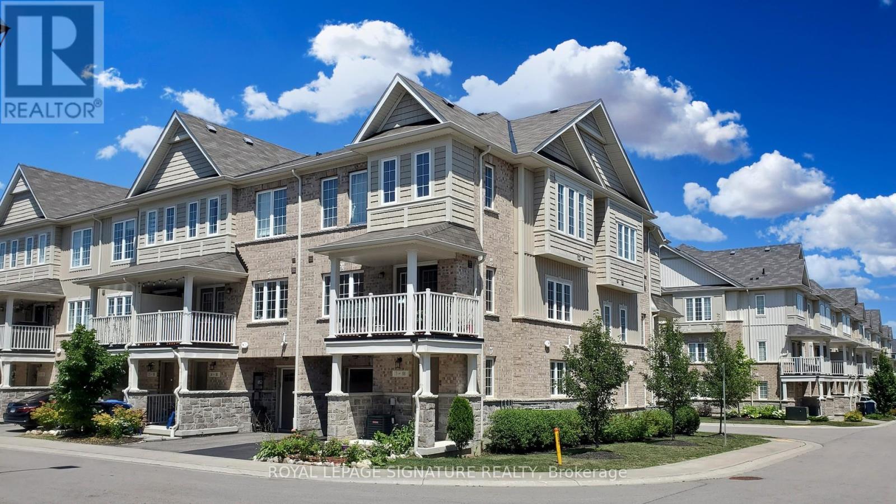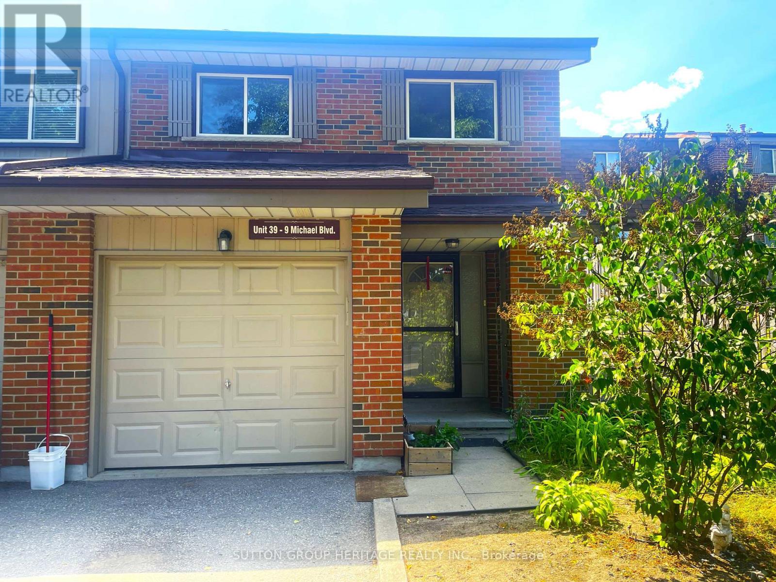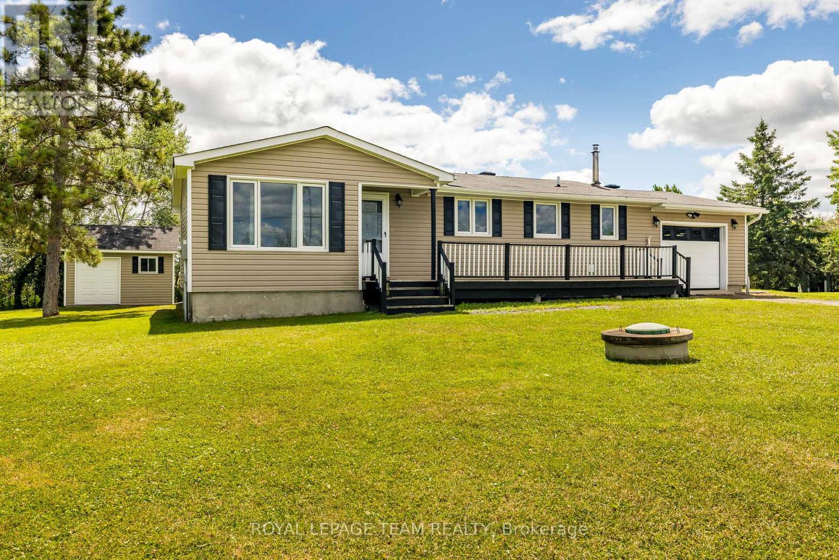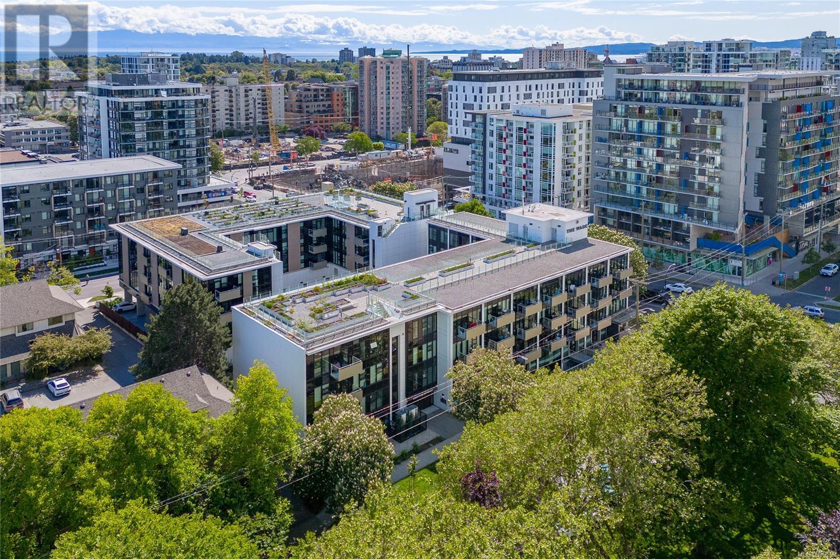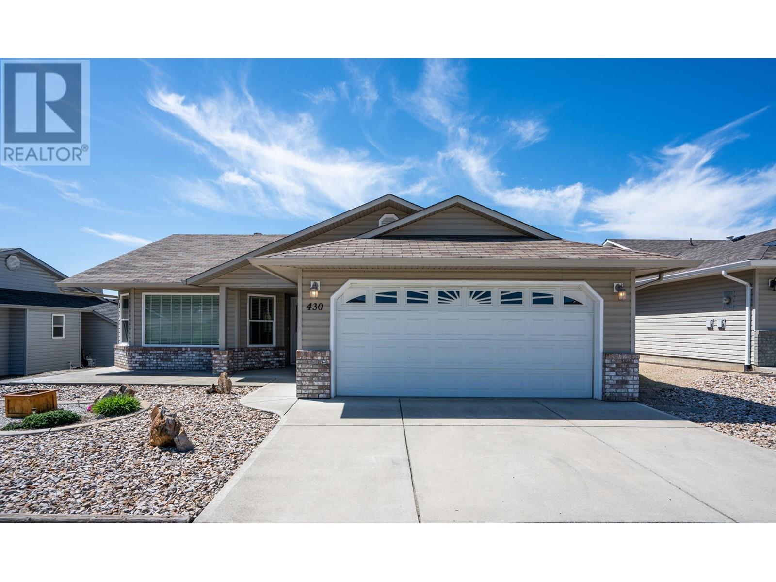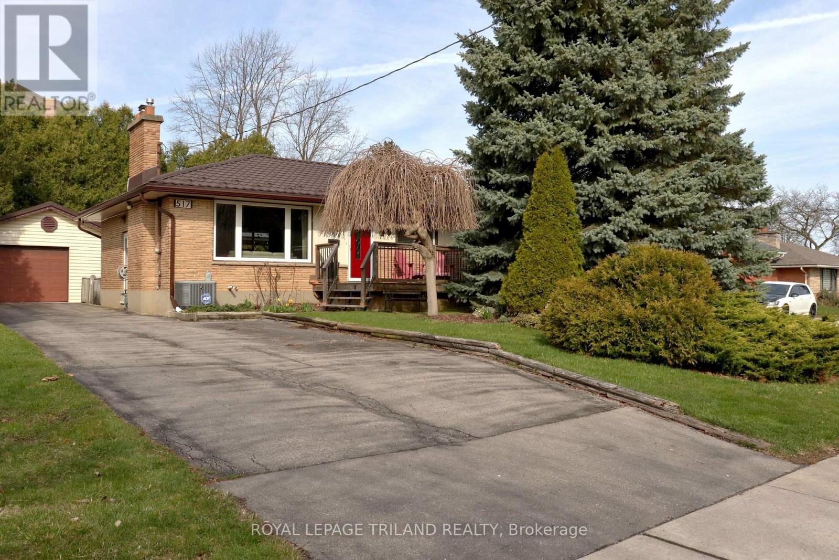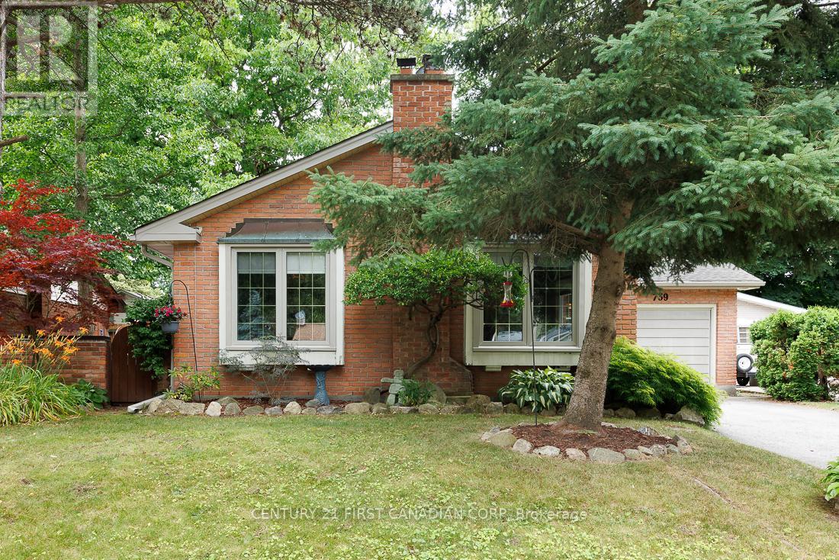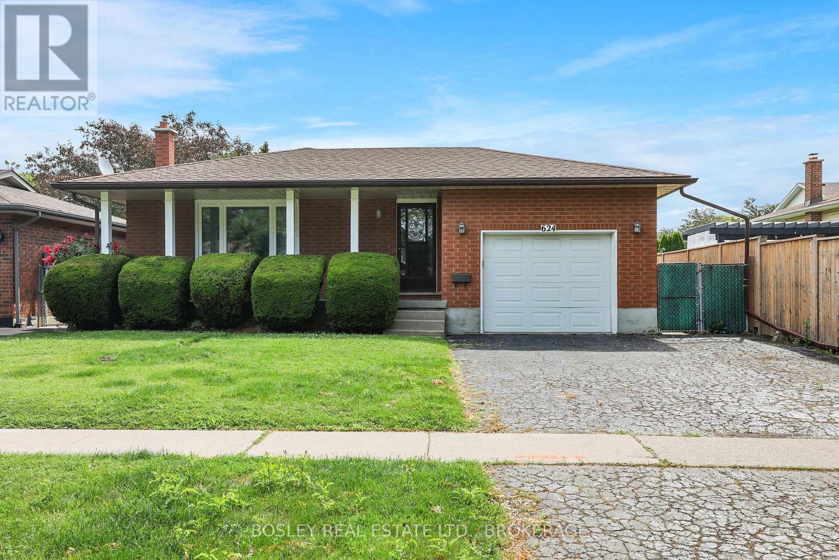813 Birchwood Drive
Midland, Ontario
Bright, Versatile Raised Bungalow Steps from Midland Bay. Welcome to this bright and inviting raised bungalow in the heart of Midland, perfectly positioned just a pleasant walk to beautiful Midland Bay and scenic waterfront trails. This home offers a functional and flexible layout, making it ideal for families, downsizers, or investors seeking income potential.The main floor features an abundance of natural light streaming through large windows, enhancing the warm and welcoming feel of the living spaces. You'll find three comfortable bedrooms, including a spacious primary bedroom complete with its own private two-piece ensuite, and a full main bathroom for family convenience. The living room offers a cozy space to relax, while the dining area flows seamlessly to the kitchen, making mealtimes and entertaining easy. Downstairs, discover a fully contained in-law suite featuring a full kitchen, bathroom, and a generously sized bedroom. This lower-level suite has its own separate entrance, providing privacy and flexibility for extended family, guests, or potential rental income. Step outside to a large, fully fenced backyard, perfect for children and pets to play safely or for hosting family gatherings. A spacious deck offers a relaxing spot to enjoy your morning coffee, dine al fresco, or unwind while watching the sunset. Located in a peaceful, family-friendly neighborhood, this home is close to parks, schools, and all of Midlands amenities, while offering the tranquil lifestyle of being near the water.Whether you're looking for a comfortable family home, a multigenerational living option, or a property with excellent income potential, this bright raised bungalow offers comfort, flexibility, and an unbeatable Midland location. (id:60626)
Right At Home Realty
13 - 88 Decorso Drive
Guelph, Ontario
Welcome to 88 Decorso Dr Unit 13. This Stunning Freehold Corner-Unit Townhome in South Guelph! Nestled in an exclusive and quiet enclave, this bright and beautifully maintained home is flooded with natural light and offers both privacy and space. Enjoy the convenience of a private driveway and garage, paired with an inviting open-concept layout perfect for modern living. The kitchen is a true highlight, featuring a stylish breakfast bar, stainless steel appliances, and seamless flow into the spacious dining and living areas. Step out onto the covered patio-ideal for outdoor dining or simply relaxing with a cup of coffee. Upstairs,you'l1 find 3 generously sized bedrooms, 2 bathrooms, and convenient upper-level laundry. Recent upgrades in 2024 include gleaming hardwood flooring, a new staircase, elegant porcelain tile, and upgraded pot lights throughout-adding warmth and contemporary flair. Located just minutes from the University of Guelph, top-rated schools, hospitals, shopping centers, and the Victoria Park East Golf Club, this home offers the perfect blend of lifestyle and location. POTL fee $123. (id:60626)
Royal LePage Signature Realty
213 Main Street
Lucan Biddulph, Ontario
Heres your chance to own a truly unique property with endless possibilities! With coveted C1 zoning and nearly 3,000 sq. ft. of finished space, this corner-lot stunner perfectly blends small-town charm with big-time versatility.Inside, the soaring Great Room with cathedral ceilings makes an unforgettable first impression, flowing seamlessly into a commercial-grade kitchena setup for family dinners, entertaining, catering, or turning your culinary passion into a business. The flexible front room is ready to be whatever you need: a storefront, client space, or a bonus rec/play area.Upstairs, youll find four spacious bedrooms (or potential offices/treatment rooms), and a bathroom.Step outside to your private, mature-treed yard, featuring a large deck, concrete patio, and space to relax or host summer get-togethers. The attached 1.5-car garage, plus newer furnace (2022), A/C (2023), and fresh flooring/paint mean many of the big updates are done.All of this is set at the prime corner of Main and Waterjust steps from shops, parks, and schools. Whether youre dreaming of a family home, thriving business, or the ultimate live/work setup, dont miss this property! (id:60626)
Sutton Group - Select Realty
39 - 9 Michael Boulevard
Whitby, Ontario
Amazing price for a 4 bedroom home plus a basement with a rec-room. Lots of room for a family. This great 4 Bedroom End Unit Townhome In located in Whitby. This Property features an updated Kitchen With A Finished Basement. Walking Distance To Public School/Catholic School and Henry Street High School! Lynde Creek Is Close To Downtown Whitby Making It Close To All Amenities. Mins Away From The 407/412/401 and Go Transit. Beautiful area near downtown Whitby. Virtually staged. (id:60626)
Sutton Group-Heritage Realty Inc.
1234 Kinburn Side Road
Ottawa, Ontario
Welcome to this lovingly maintained 3-bedroom, 2-bathroom detached bungalow, oversized single garage nestled on a private 0.5-acre lot with tranquil views of the Gatineau Hills and surrounding farmland in the peaceful community of Woodlawn.The main floor features hardwood flooring throughout the living room and hallway, a spacious eat-in kitchen with solid oak cabinetry, and two bedrooms, including a primary bedroom with direct access to the back deck. The main floor also includes a full bathroom with closet and a convenient laundry/mudroom with access to both the garage and backyard deck.The fully finished basement offers excellent in-law suite potential with a third bedroom, 3-piece ensuite, a large recreation room, and an oversized built-in wet bar ideal for entertaining. Laminate flooring runs throughout the lower level for easy maintenance. Extensively updated in 2013: roof; windows; doors; back garden shed, kitchen; and both bathrooms. Along with upgraded insulation in the attic, basement, and exterior walls. Additional upgrades include a 200 amp electrical service with a 60 amp pony panel for a generator, propane furnace conversion in 2012, an owned hot water tank, and a comprehensive water treatment system complete with UV light and reverse osmosis in the kitchen & wet bar. The oversized single-car garage provides access to the side and back yards, and a large garden shed adds bonus storage space. Enjoy your morning coffee on your front porch or unwind while taking in the peaceful scenery from the back deck. This home is ideal for families, downsizers, or multi-generational living offering country charm just a short drive to city amenities. (id:60626)
Royal LePage Team Realty
N408 1105 Pandora Ave
Victoria, British Columbia
Welcome to The Wade—a sophisticated, 2021-built low-rise steel and concrete building that combines modern design with lasting quality. This top-floor corner unit offers over 750 sq. ft. of bright, thoughtfully designed living space with large windows & serene park views. Open-concept layout features a gourmet kitchen with quartz countertops, stainless steel appliances including a gas cooktop, two toned full-height modern cabinetry & large island with an eating bar—perfect for entertaining. Primary bedroom includes walk-in closet and ensuite with heated tile floor. Additional highlights include in-suite laundry, second full bathroom with heated tile floors, private balcony with a gas BBQ hookup and abundant natural light throughout. Enjoy access to a stunning rooftop terrace with sweeping city views plus your own garden plot and private peaceful courtyard. Well run strata welcomes 2 dogs (any size) with access to secure underground parking, separate storage locker & bike room. Ideally located close to downtown, with easy access to shopping, dining, and transit— urban living at its best. (id:60626)
RE/MAX Camosun
430 4 Street Lot# 27-115
Vernon, British Columbia
First time offered on the market! Located in 40+ community of Desert Cove Estates, this gorgeous rancher engages 1499 sq. ft. of expansive main floor living plus generous extended outdoor space on .19 ac lot with covered patio. A great functional kitchen with island, granite sink, slider drawers in built in pantry, quartz counter tops and a cozy breakfast nook for those morning coffees. The adjoining family room sports a cozy corner gas fireplace and is pre-wired for surround sound. Vaulted ceilings tower over the living room w bay window & dining area with built in hutch space or art nook. The main living floors are covered with quality 14mm oak laminate flooring. The large primary bedroom features a bay window looking over the backyard, an ensuite bath w shower stall and a walk-in closet. One of the two remaining bedrooms has a French door for office use. A 4 piece main bath with solar tube and a laundry room to the garage complete the floor plan. The basement has approx. 6'6"" ceilings and comes with built in shelving to help organize your storage needs. Bring your finishing ideas for this useable bonus space. The current lease has been extended to 2068!Enjoy the clubhouse benefits including an indoor swimming pool, whirlpool, fitness room, library and social room. For golf enthusiasts, Desert Cove Estates is adjacent to Spallumcheen G&CC hosting a championship & executive course and full amenities. Vernon just 15 min away. This home shows well! Quick possession available! (id:60626)
Century 21 Assurance Realty Ltd
517 Beachwood Avenue
London South, Ontario
Fantastic Southcrest bungalow is ready for you to just move in and enjoy. Main floor renovations have opened up the main floor for a spacious living space. Kitchen is fully done with granite counters. Gas fireplace in the living room. Back yard has a good sized covered deck, a play set and a well maintained hot tub. The yard is fenced, treed and private. Close to everything. Windows have been replaced. Furnace and A/C are five years old. Long lasting metal roof. Soffit and eaves done in 2024. Bus access. So much to like here. Get it before its gone! (id:60626)
Royal LePage Triland Realty
739 Dunboyne Crescent
London North, Ontario
Welcome to 739 Dunboyne Crescent! This beautifully maintained all-brick bungalow features 3 bedrooms and 2 bathrooms, complete with the added convenience of an attached garage. As you step into the front foyer, you're greeted by an abundance of natural light streaming through the bay windows, illuminating the living and dining area. This space wraps around into the kitchen, making it ideal for gatherings or family meals. The main level also boasts a well-appointed 4-piece bathroom, and 3 bedrooms. The lower level offers extra finished living areas. Cozy up in your living room, just down the stairs or enjoy your other finished room perfect for a home office, gym, or even a playroom. The lower level also offers a convenient 3 pc bathroom, laundry area, and plenty of storage options and a workbench in the utility room. This versatile space allows you to tailor your environment to suit your lifestyle needs. Just off the kitchen, there is access to your backyard. The fully fenced, private backyard is complete with a hot tub for relaxation. Ideal for a peaceful retreat. Northridge is a highly desired and mature community with excellent schools, parks, and walking trails, all just a short drive from essential and favourite amenities (id:60626)
Century 21 First Canadian Corp
624 Lake Street
St. Catharines, Ontario
This tidy North end bungalow is central to excellent schools, public transit, amenities and a stone's throw from nature trails, bike paths and picturesque Port Dalhousie on the shores of Lake Ontario. With a distinctly mid-century flair, this 2 bedroom bungalow has been meticulously maintained; Gleaming hardwoods, flawless plaster details, clean lines and a sophisticated elegance, this home is an ideal fit for those seeking low maintenance living. A fully fenced yard, tidy perennial plantings, and recent upgrades including roof (2015) chimney (2024), and updated windows throughout. With a fully finished lower level, this home offers additional office space and a fabulous family room with fireplace. Ample storage, and a single attached garage with inside entry complete this package. Turn key, stylish and so well cared for, this home appeals to the growing family, retirees and the busy professional alike. (id:60626)
Bosley Real Estate Ltd.
340 Plains Road E Unit# 611
Burlington, Ontario
Welcome to your dream condo nestled in the heart of Aldershot, where modern elegance meets serene living! This stunning penthouse 2-bedroom, 2-bathroom condominium offers an open floor plan that perfectly blends comfort with functionality. Experience a life of convenience & style in this beautifully designed space that is ideal for both relaxation and entertaining. The open floor plan seamlessly connects the living room, & kitchen, creating an inviting atmosphere perfect for gatherings with family & friends. The contemporary kitchen features sleek cabinetry, stainless steel appliances, & a large island that doubles as a breakfast bar – perfect for those busy mornings or casual get-togethers. Enjoy your morning coffee or unwind after a long day on your private west-facing balcony, where you can take in breathtaking views of the lush tree canopy. This tranquil outdoor space is ideal for soaking up the sun or enjoying al fresco dining under the stars. Retreat to two generously-sized bedrooms, with the master suite offering an en-suite bathroom for your convenience. Each bedroom boasts ample storage. Centrally located in Aldershot, you’ll find yourself steps away from local amenities, shops, & restaurants. With easy access to public transit & proximity to the GO train, commuting to work or exploring the city has never been easier! This condominium complex offers an impressive array of amenities designed to enhance your lifestyle. Enjoy a workout in the fully-equipped gym, stretch & relax in the yoga studio, challenge friends to a game in the games room, or host unforgettable gatherings on the stunning rooftop terrace with panoramic views of the skyline. This property includes one underground parking space and a secure locker for additional storage. With a pet-friendly policy, your furry friends are welcomed to enjoy their new home with you! (id:60626)
RE/MAX Real Estate Centre Inc.
747 Garden Court Crescent
Woodstock, Ontario
Welcome to 747 Garden Court Cres. This model home replica is a spacious and well kept 2 bedroom bungalow end unit! It's really a semi! Located in the Sally Creek Adult Lifestyle Community. Walking distance to the popular Brickhouse Brewpub. Numerous walking trails near bye. Walking distance to the local library. Maple hardwood flooring throughout the living room and dining room. Gorgeous cathedral ceilings with pot lights and tons of natural light. Upgraded kitchen with quartz counters. The back yard has an oversized deck great for watching sunsets. The primary bedroom has a 3 piece ensuite with double sinks and a walk-in closet. The second bedroom has a full 4 piece bath right around the corner, great for guests. The newly finished basement offers loads of additional entertainment space with another roughed in bath. There is already a room perfect for a third bedroom, it just needs a door to complete. No rear neighbors. An annual association fee gives you access to the Sally Creek Recreational Centre. This home shows the pride of ownership. You also have a double car garage with inside access. (id:60626)
RE/MAX Real Estate Centre Inc.


