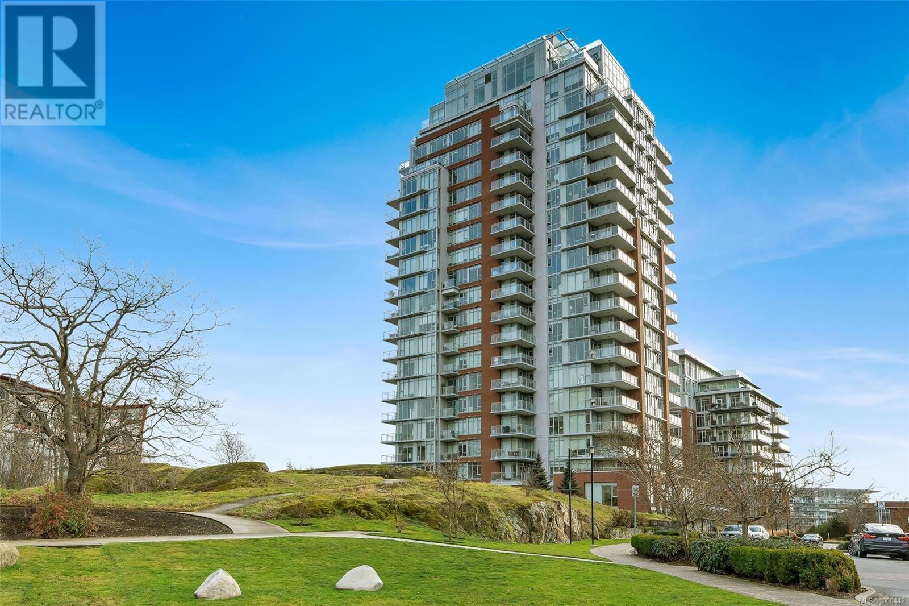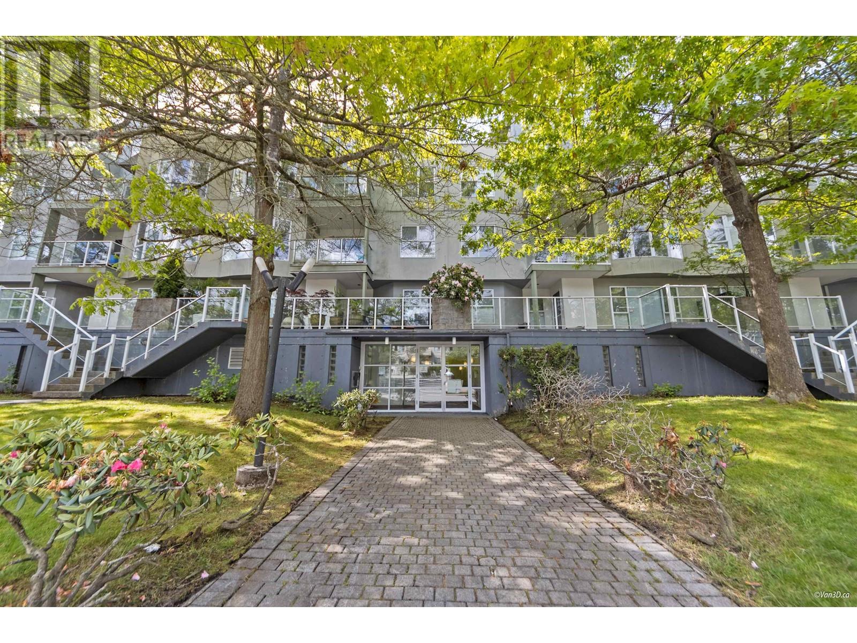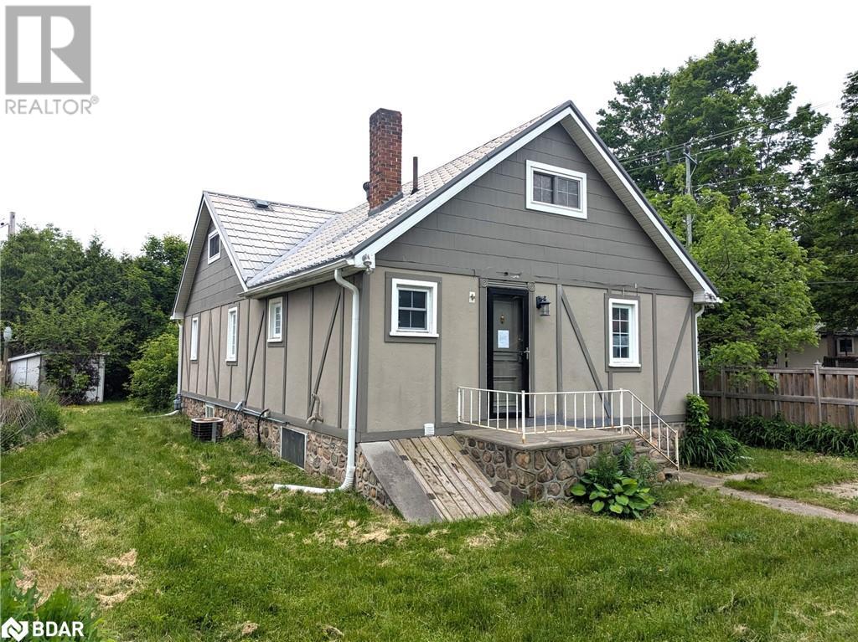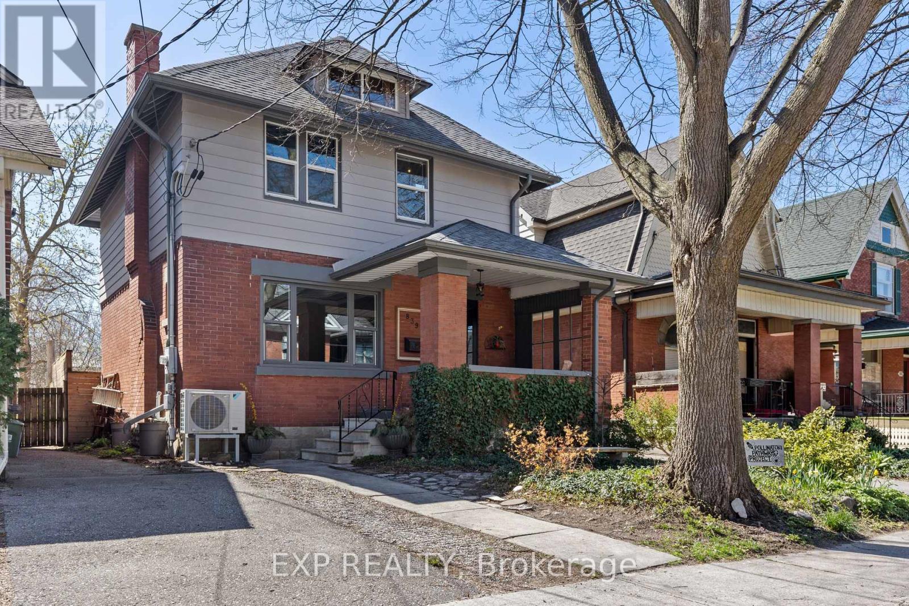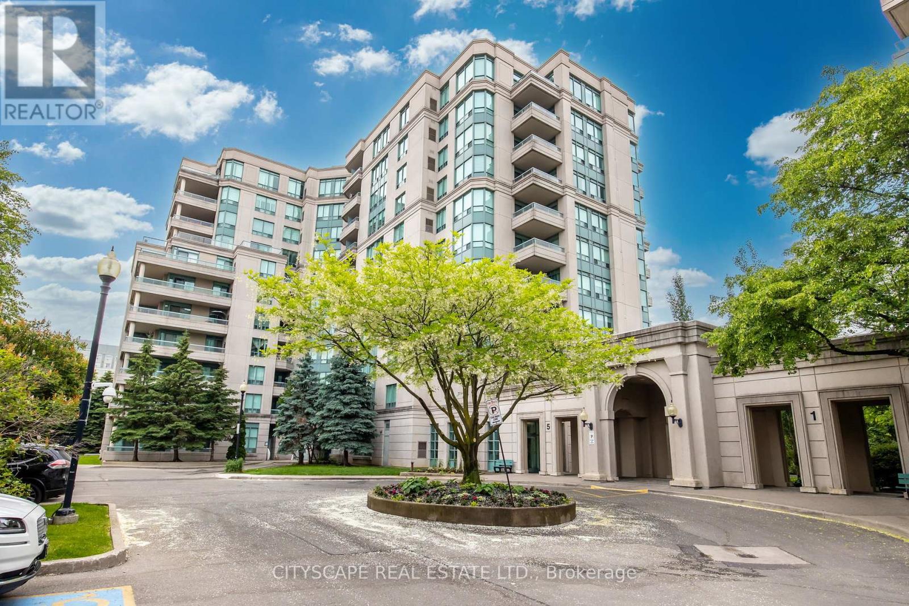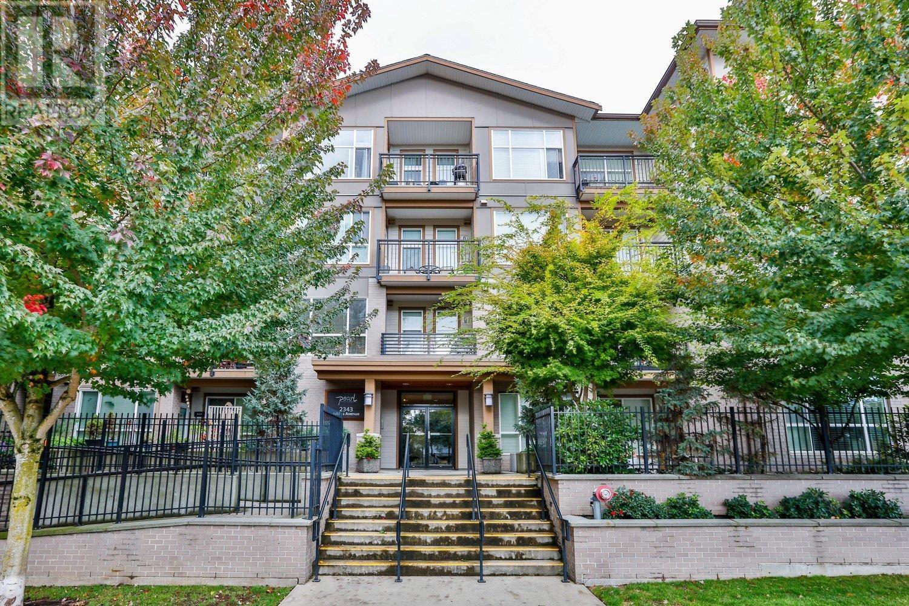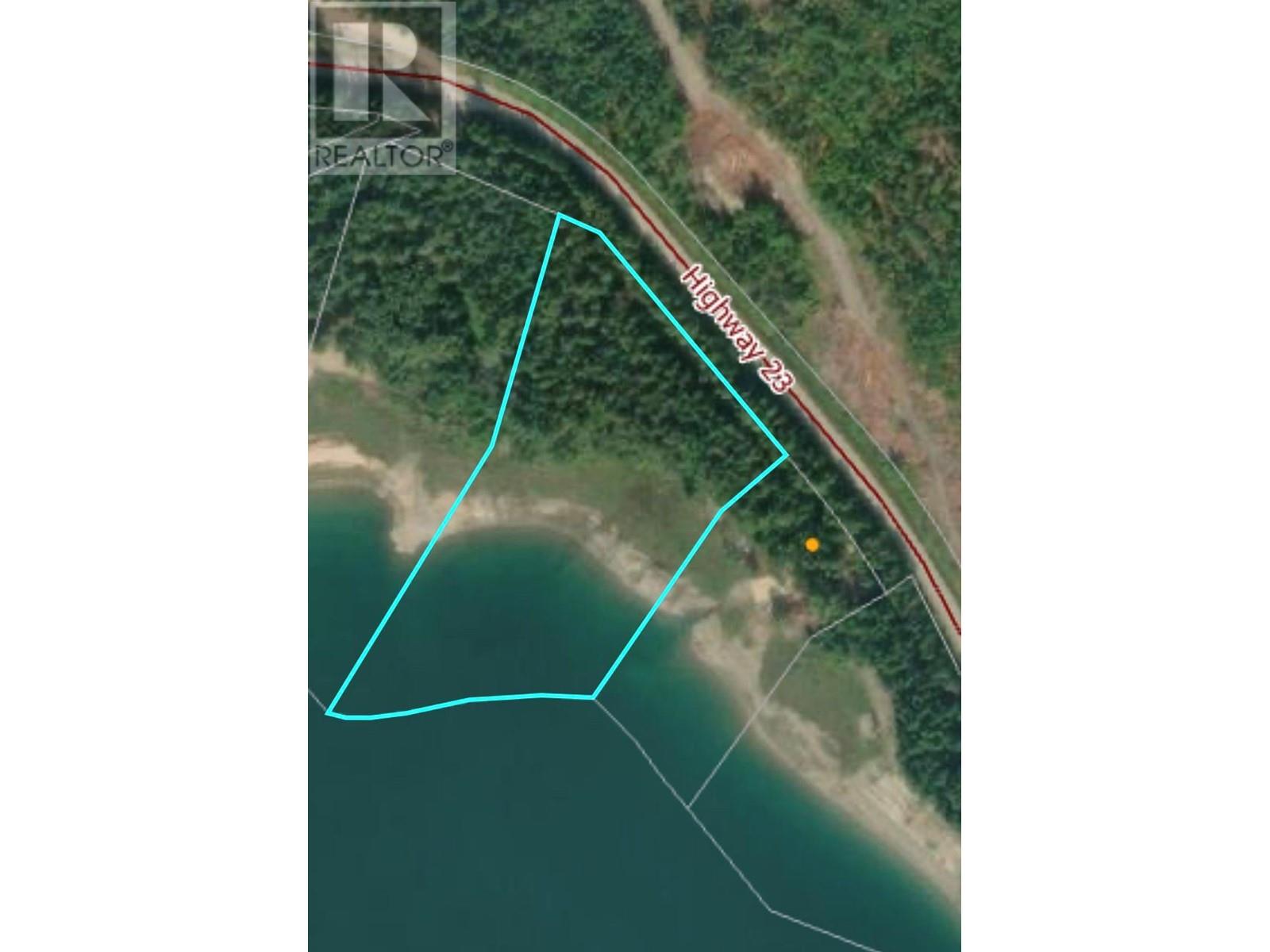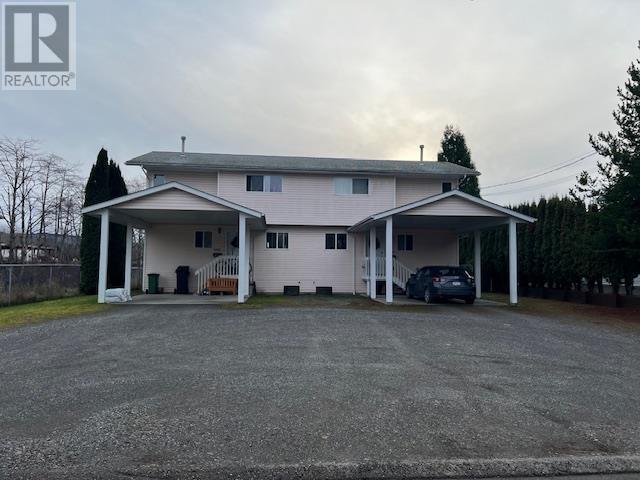3 3110 Cook St
Chemainus, British Columbia
OPEN HOUSE Sunday May1. Welcome home to this immaculately maintained patio home in popular ''Applewood Estates''. Featuring an open plan great room with vaulted ceilings, hardwood floors, updated lighting fixtures, a cozy gas fireplace, glass doors to your private patio and room in the dining area for a hutch. The kitchen offers maple cabinets, lots of counter space including an island, granite countertops, upgraded stainless appliances including a gas stove, and a beautifully tiled backsplash. The large primary bedroom has a walk thru closet accessing a 3 piece ensuite with walk in shower and Italian marble floors. The second bedroom would be ideal as a guest room or office area. Single car garage. This corner unit is situated in a prime location in complex, and features a level entry. The garage is spacious and there is a 6 ft high heated crawlspace for extra storage. Other updates include a heat pump and central vacuum system. This home is move in ready! (id:60626)
Exp Realty (Na)
7688 Mountain Drive
Anglemont, British Columbia
Tucked away at the end of a quiet no-thru road, this stunning 4-bedroom, 2.5-bathroom home offers the perfect blend of comfort, function, and privacy. The open-concept main floor welcomes you with soaring vaulted ceilings, creating an airy, light-filled space ideal for both everyday living and entertaining. The well-planned kitchen is a chef’s delight, featuring a central island, pantry, and plenty of workspace. Enjoy the convenience of main-floor laundry and the year-round efficiency of a heat pump. Downstairs, discover a fully developed lower level tailored for lifestyle: a dedicated gym area, home theatre, and a wine cellar to showcase your collection. Step outside to a beautifully manicured yard with a cozy fire pit area, two garden sheds, and green space behind for extra privacy. This home is the perfect blend of smart design, high-end features, and serene surroundings. A rare find in a location that offers both tranquility and community. (id:60626)
Century 21 Lakeside Realty Ltd.
704 83 Saghalie Rd
Victoria, British Columbia
Supreme Residence for a Modern Lifestyle--This is the life at The Promontory! Discover the experiences of cozy condo living with the stunning views of Ocean, Mountain and City. This 1 Bed and 1 bath residence boosts a great size of living spaces for a single, couple or even a family to enjoy the lifestyle in one of the best condominium communities. Open concept Floor Plan offers a stylish Kitchen equipped with gas stove, integrated refrigerator, tiled backsplash and peninsula island w/waterfall countertop. Floor-to-Ceiling windows truly enhance the brightness of the space and enjoying the views on the covered wrap-around balcony is timeless. Unit comes with in-suite laundry, 1 parking&Storage locker. Building offers bike storage, owner's lounge with kitchen, fitness centre and concierge. Strata fee includes gas, heating, water and more. Mins to waterfront walkway, restaurants, Recreation and Westside Village Shopping Centre. Find your Perfect Fit at this Urban Retreat! (id:60626)
Dfh Real Estate Ltd.
204 8660 Jones Road
Richmond, British Columbia
Centrally located Sunnyvale. Updated spacious 2 bedrooms 2 baths on a quiet tree lined street, good size balcony, laminated flooring, open concept kitchen, stainless steel kitchen appliances, quartz counter tops . Amenities include gym, indoor swimming pool and lounge. Proximity to transit, park, shops and schools. One parking. School catchment: General Currie Elementary and R C Palmer Secondary. (id:60626)
Royal Pacific Realty Corp.
2709 25 Side Road
Innisfil, Ontario
Opportunity knocks! This spacious 4-bedroom, 2-bathroom 1.5-storey home sits on a fenced corner lot just a short walk from the sandy shores at the end of 10th Line in sought-after Alcona. Renovated in 2000, the home features a generous eat-in kitchen, bright sunroom, and combined living/dining areas—perfect for family living. The main floor also offers two bedrooms and a full bathroom, while the upper level includes two more bedrooms and a 2-piece bath. Enjoy the durability of a metal roof and take advantage of the separate two-car garage with loft and private entrance—ideal for storage, a studio, or potential workspace. The basement, with original stone foundation and low ceilings, houses the laundry, furnace, and other utilities. Municipal sewer and drilled well in place. Ideal for first-time buyers, investors, or a handy person looking to unlock this property’s full potential. Being sold as is, where is. No representations or warranties made by the Seller or the Seller’s agent. Bank Schedule C must accompany all offers. 72-hour irrevocable required. (id:60626)
Century 21 B.j. Roth Realty Ltd. Brokerage
839 Dufferin Avenue
London East, Ontario
839 Dufferin is welcoming with great curb appeal and a covered porch. Sitting on a deep lot on a quiet street, this red brick century home is well maintained and feature rich. Inside is a blend of vintage and modern with 9 ft ceilings and oak floors throughout the main floor. The foyer maintains the original light switches and light fixture. French doors separate the dining and living areas, and the updated pendulum style kitchen has Quartzite countertops, stainless steel appliances, soft close cabinetry and some unique storage. The dining room features dual opening patio doors that bathe the room with light in the dull winter months and open onto the large deck with awning and landscaped back yard in summer. On the 2nd floor there are 2 spacious bedrooms with organized closets, and a large 4-piece washroom with laundry and clever clothesline. A den/nursery leads to the 3rd floor primary which has a built-in dresser, enough space for a king-sized bed and a powder room with heated granite flooring. A heated tile floor warms the multi purpose basement which features a 2-pc washroom, a utility sink, a murphy bed and lots of built-in and hidden storage. The semiprivate laneway leads to a parking space and a one car garage. A large swing gate from the driveway allows for full access into the tree shaded yard. The yard features several decks and patios and an outdoor gardening sink. Freshly painted and move in ready. Updates include heat pump and furnace(2022), 50yr fibreglass shingles(2019), copper plumbing, 200 amp electrical service, wall and attic insulation, and newer double glazed windows throughout (except stairwell -original). (id:60626)
Exp Realty
503 - 5 Emerald Lane
Vaughan, Ontario
Welcome to the rarely offered 5 Emerald Lane! This fabulous, upgraded corner unit features a split 2-bedroom, 2-bathroom layout with bright Northeast views overlooking the outdoor pool and low-rise skyline. Residents enjoy exceptional amenities including an outdoor pool, fitness centre, party room, guest suites, library, and gated security. Conveniently located in a prime location, close to schools, shopping, Centerpoint Mall, transit, and more. Plus, being just north of Steeles means you're outside Toronto city limits no double land transfer tax! Make this exceptional property yours today. (id:60626)
Cityscape Real Estate Ltd.
1360 Driftwood Crescent
Smithers, British Columbia
Ground level entry 5 bedroom, 3 bath family home with attached double garage in Silver King sub. Freshly painted in the main areas. Birch hardwood flooring. Natural gas fireplace in living rm. 3 bedrooms on the main floor with 4-piece ensuite in Primary bedroom. 20' x 12' deck off the kitchen to a lower deck with hot tub.60 Gallon hot water tank. Nicely landscaped yard with a great view of Hudson Bay Mountain. Basement is fully finished & has suite potential. Rec room has cozy freestanding natural gas fireplace. Roof shingles on shop & house redone in 2012.Detached 12 x 22' workshop with overhead door, insulated & wired. Driveway and fenced area in front to park RV's, boats etc with large double gates for privacy. Quick possession is possible. (id:60626)
RE/MAX Bulkley Valley
310 2343 Atkins Avenue
Port Coquitlam, British Columbia
Welcome to incredible value and comfort in this stunning south-facing 2 bed, 2 bath home with two side-by-side parking stalls. This well-designed home features sleek European cabinetry, a bright open-concept layout, and soaring 9-foot ceilings. The spacious primary bedroom boasts dual mirrored closets and a full 4-piece ensuite. Located in a, well-maintained building, you´ll enjoy fantastic amenities including a fully equipped gym. The location is unbeatable, just a short walk to shopping, schools, restaurants, Gates Park, Lions Park, and the scenic Traboulay PoCo Trail. Plus, you´re minutes from the West Coast Express and the brand-new multi-purpose rec-centre. Whether you´re looking for a solid investment or your perfect first home, this one checks all the boxes. Book your viewing today (id:60626)
Oakwyn Realty Ltd.
Lot B 23 Highway N
Nakusp, British Columbia
Nestled along the shore of Arrow Lakes, is this beautiful 12 acre parcel in the highly desired 'Shoreholme' area North of Nakusp. Only a short distance from town, this property offers privacy and tranquility while still being conveniently located near amenities. There are absolutely breathtaking panoramic views of the lake and mountains, and 580 feet of shoreline as well as foreshore rights. This is a fully treed property which allows you so many options for how to design your plot... dream home, or a vacation spot. A water license is currently in place to pull water from the lake. Lush forest, expansive views and endless potential.. Don't miss out on this rare opportunity - experience lakeside living for yourself! (id:60626)
Royal LePage Selkirk Realty
5011 Graham Avenue
Terrace, British Columbia
* PREC - Personal Real Estate Corporation. Welcome to this well-designed duplex featuring three bedrooms and 1.5 bathrooms per side, offering the perfect blend of comfort and functionality. Each unit boasts a thoughtfully laid-out floor plan with spacious living areas, large bedrooms, and convenient half baths for guests. Enjoy the added value and convenience of oversized carports, providing plenty of covered parking and storage space. Whether you're looking for an ideal investment opportunity or a place to call home while generating rental income, this duplex checks all the boxes. Don’t miss out on this versatile property with a great layout that truly feels like home! (id:60626)
RE/MAX Coast Mountains
6 Stringer Road
Carlow/mayo, Ontario
An exceptionally built solid brick home set on 1.3 acres! This stunning property features a rare 4-car attached garage. Nicely situated on a large, level lot with clear views of the manicured lawns and gardens. The property boasts a beautifully paved circular driveway that adds a touch of elegance and convenience. Inside, youll be greeted by large windows that flood the space with natural light, hardwood floors throughout the main living spaces. The custom kitchen has an expansive dining room for those that love to entertain, while the generous living room offers a cozy retreat for relaxation. With 2 main floor bedrooms and 2 full bathrooms and main floor laundry this home is designed for comfortable living at all stages. Plenty of room to expand in the partially finished full basement that adds and additional 1,400 sq ft of living space complete with a cozy wood stove. Only 20 minutes to the town of Bancroft and just minutes away from crown land, lakes. (id:60626)
Century 21 Granite Realty Group Inc.



