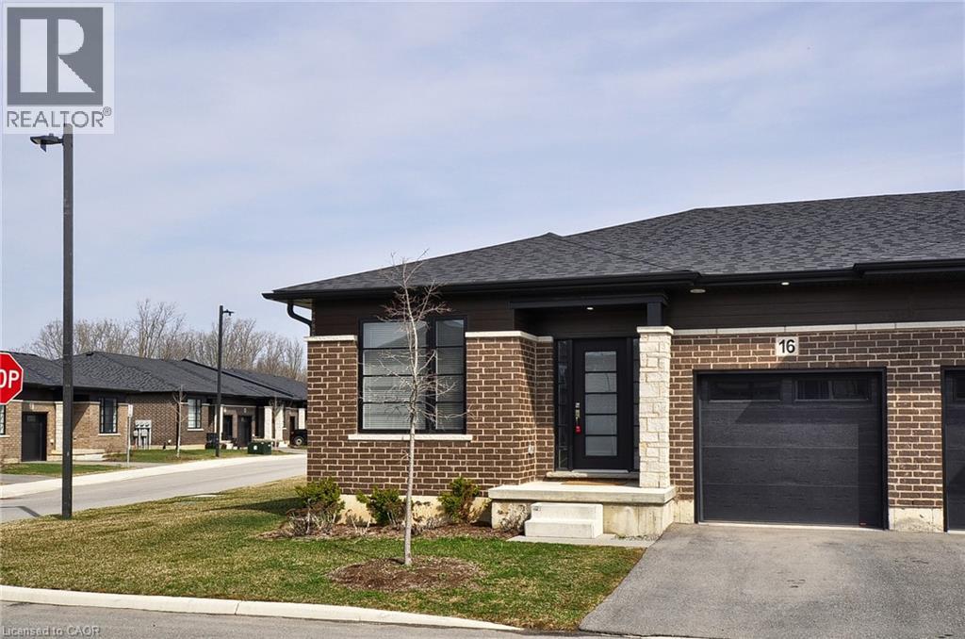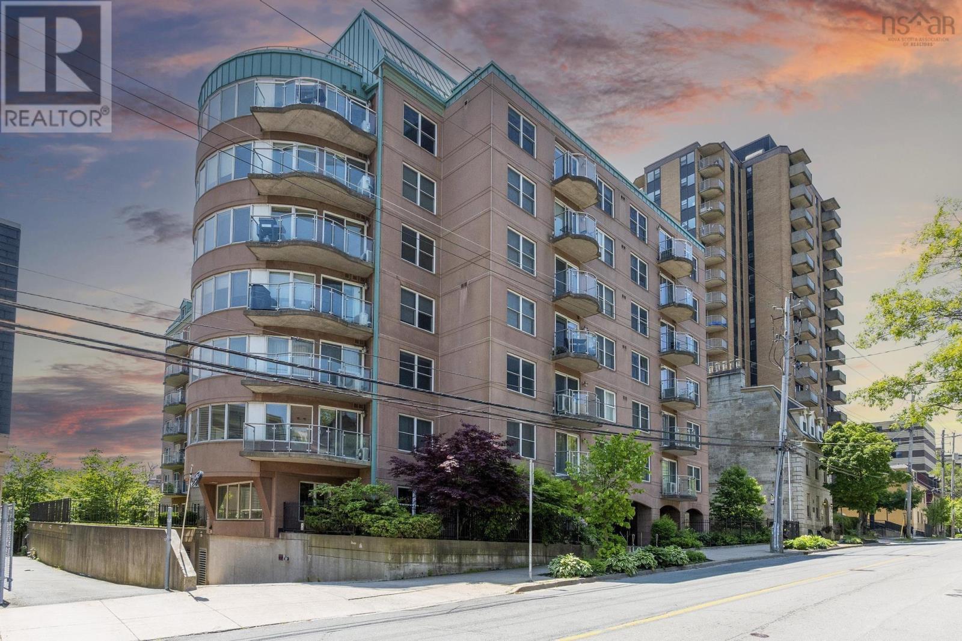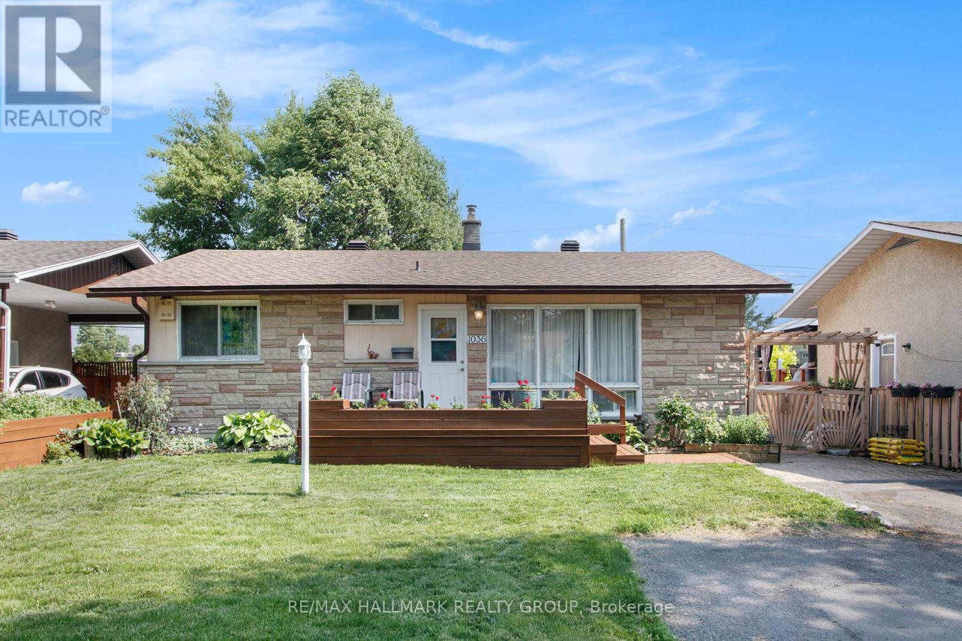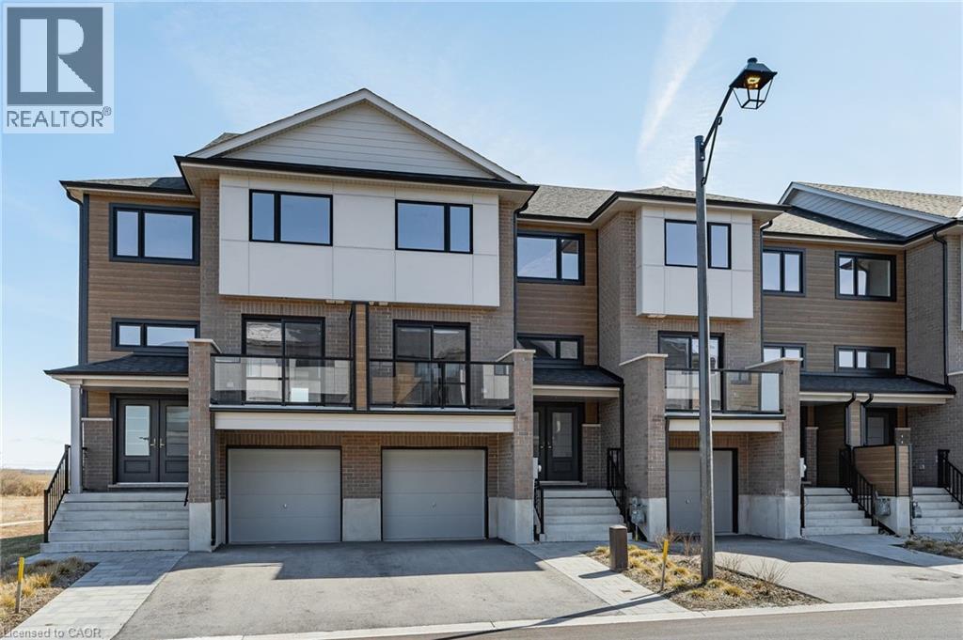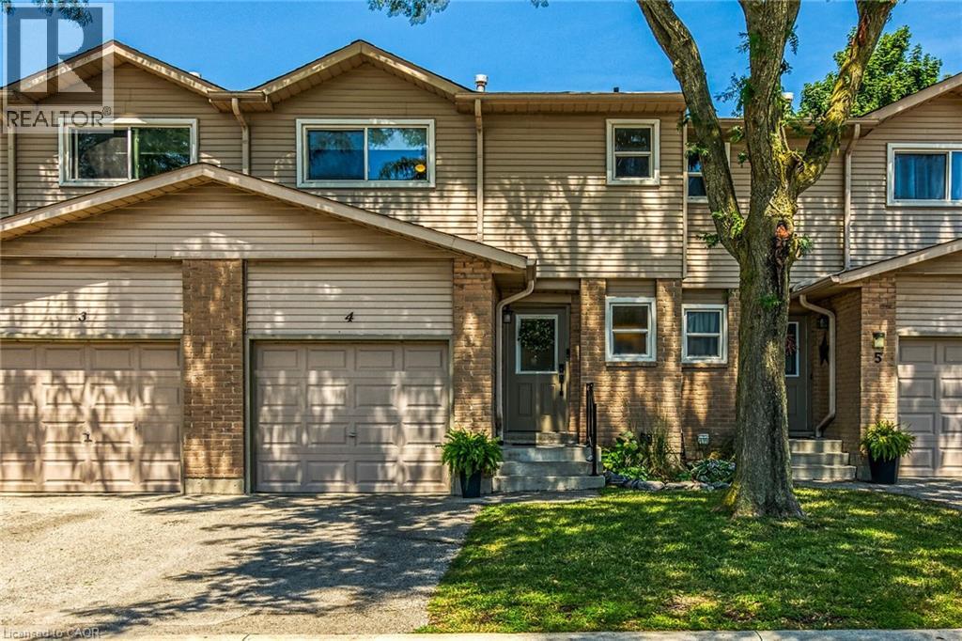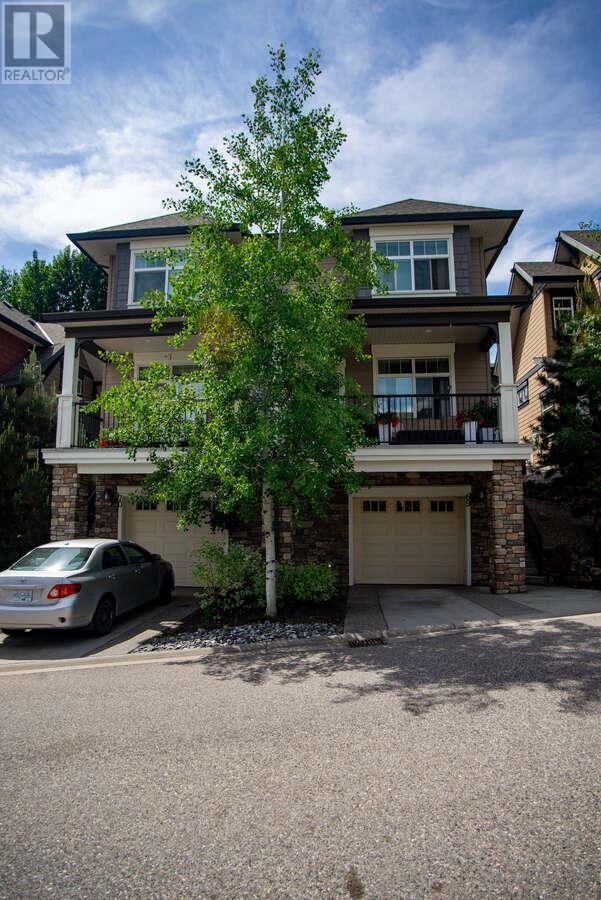550 Grey Street Unit# 16
Brantford, Ontario
Spacious END UNIT. Newer, family friendly, quiet area, walking distance to parks and other amenities; plus convenient highway access for commuters. This beautiful open concept 2 bedroom, 2 bathroom is carpet free with beautiful finishes. Quartz counters in the kitchen and bathrooms, stainless steel appliances and wood laminate flooring through out. With a main floor laundry room as you enter from the garage, and a large open basement ready for your ideas with a rough in for another bathroom if needed. Stainless steel appliances are included along with stackable washer and dryer. Through the sliding doors you'll access a private area with open green space to enjoy. (id:60626)
RE/MAX Real Estate Centre Inc.
207 5234 Morris Street
Halifax, Nova Scotia
5234 Morris Street is located in the South End of Halifax, Nova Scotia. A vibrant area known for its proximity to downtown amenities, including the waterfront, Spring Garden Road shopping district, universities, hospitals, library and restaurants. The building, known as Letson Court, is a low-rise condo structure with 54 units, built in 2006. The floor plan for this lovely, bright unit in Letson Court is known as 'The Governor'. it is located on the southend of the building away from the street. The 13 large windows form a curve spanning the east, south and west resulting in an abundance of natural light all day. Once you view this unit you'll understand why this most popular floor plan sells quickly. Enjoy the perks of walking to all Halifax offers. Deeded parking; extra storage in garage; live in super; FOB entry and security cameras. Schedule your viewing today! (id:60626)
Royal LePage Atlantic
1036 Gill Avenue
Ottawa, Ontario
Welcome to 1036 Gill Avenue, a charming 3-bedroom, 2-bathroom bungalow tucked away in the highly desirable neighbourhood of Elmvale Acres. Set on a 50x100 private lot with no rear neighbours, this home offers a wonderful sense of peace and privacy, perfect for relaxing or entertaining.The bright, spacious living area flows seamlessly into a well-appointed kitchen, offering plenty of cabinetry and storage for everyday living. The flexible main level layout includes 1 Full Bathroom + 3 main-level bedrooms, one of which is currently being used as a dining area, providing options to suit your lifestyle. Downstairs, the finished lower level features a generous recreation space ideal for movie nights or casual gatherings complete with a cozy gas fireplace to keep things warm and inviting. You will find an added room in the basement that can be used as an office or hobby room. You will also find a convenient 3-piece bathroom. Step outside and enjoy your own backyard retreat: a large screened-in sunroom, an additional gazebo with electrical rough-in for a hot tub, a freshly roofed (2025) storage shed, and even a dedicated BBQ station conveniently located just off the side entrance. An excellent opportunity for first-time buyers, down-sizers, or anyone seeking the ease of bungalow living in a safe, established community close to CHEO/General Hospital, parks, schools, shopping, and transit + only minutes from downtown! Some Photos have been virtually enhanced. (id:60626)
RE/MAX Hallmark Realty Group
55310 Rrd 123
Rural Yellowhead, Alberta
Welcome to This Exceptional Property Offering The Perfect Blend of Comfort, Functionality & Rural Charm. This Gorgeous Home Features an Open Floor Plan With Rich Flooring Throughout & Includes on the Main Floor a Stunning Chef's Kitchen That Leads Out to Huge Covered Deck That Has a Gas Hookup For Your Barbecue, a Bright & Inviting Living Room, 3 Beautiful Bedrooms & 2 Full Bathrooms. The Walk-Out Basement-Perfect For Rest & Relaxation, Has a Large Family Room With a Wood Burning Stove, 2 Spacious Bedrooms, a Custom Bathroom, a Huge Storage Room & a Cement Patio. Additional Features Include a Large Heated Shop With Power, Cement Floors & 10 Foot Doors, a Great Barn, a Corral, a Spring That Runs 40 Gallons a Minute Providing an Excellent Water Source For Your Animals at the Barn-No Waterers Needed, Multiple Outbuildings, a Root Cellar, a Tranquil Pond & an Excellent Garden Site. Set in a Private & Peaceful Setting, This Property Offers Everything You Need For Country Living With Modern Amenities. (id:60626)
Century 21 Leading
182 Bridge Crescent Unit# 7
Minto, Ontario
Live in luxury for less! You can own this beautiful fully legal 3+1 bdrm townhome with W/O bsmt apt & live in main unit for under $1,500/mth including utilities, insurance & taxes! With potential rental income from the lower suite covering up to $300,000 worth of mortgage payments, this is your chance to enjoy premium living without premium price tag. Perfect for couples or young professionals priced out of major urban markets, this move-in-ready home delivers modern design, quality & incredible value in one of Palmerston’s most desirable communities. Built by WrightHaven Homes this home offers over 2300sqft of finished living space across 2 independent units. Main floor is bright & open W/wide plank vinyl flooring, oversized windows & calming neutral palette. Kitchen W/granite counters, soft-close cabinetry & S/S appliances with breakfast bar ideal for casual dining & entertaining. Separate dining room with W/O to private front balcony & living room that opens to a second rear balcony gives you 2 beautiful spaces to enjoy the outdoors. Upstairs are 3 bdrms including generous primary suite with W/I closet & ensuite W/glass-enclosed shower. A second full bath & upper-level laundry round out the space. Fully legal bsmt apt features its own entrance, kitchen W/granite counters & S/S appliances, laundry, 3pc bath & W/O to private patio—perfect for generating monthly rental income. Backing onto scenic trails & surrounded by quiet streets this location offers the best of small-town life W/access to big-city conveniences. Palmerston is a growing connected community where neighbours wave, shops & restaurants are around the corner & local employers like Palmerston Hospital & TG Minto support strong economic stability. With access to Listowel, Fergus, Guelph & KW commuting is easy but the value here is unmatched. If you’re looking for modern living, rental income & room to grow without sacrificing style or location, this property might be the smartest move you’ll ever make. (id:60626)
RE/MAX Real Estate Centre Inc.
87 Coventry Road Ne
Calgary, Alberta
This lovingly maintained 4-bed (or 3 + office), 2.5-bath home is perfect for families. Features a finished basement with an electric fireplace, ample storage, and recent upgrades: roof, siding, fence, A/C, and furnace. Move-in ready with flexible possession. Steps to 6 schools, shopping, and entertainment—including a 16-screen theatre and Vivo Rec Centre. Access walking/bike paths and reach downtown Calgary in 20 mins, Banff in just over an hour. The fully landscaped yard includes fruiting plants and water storage—great for gardeners! Located in a quiet, developed neighbourhood. (id:60626)
Bode Platform Inc.
275 N Talbot Street
Simcoe, Ontario
Welcome to 275 Talbot St N. located in the heart of Simcoe. With over 200' of rear waterfront along the Kent Creek, it turns this outdoor space into a true oasis of private scenery. This home has been completely renovated within the last two years with the final touches currently being completed to the upstairs bedroom (will be done prior to closing). Offering over 1400sq ft this home is larger than it looks providing convenient main floor living. The primary bedroom, bonus room and full washroom are all located on the main floor with the second bedroom and 2 pc washroom located upstairs. A cozy family room with electric fireplace, separate living room and dining room area will allow plenty of space for the whole family to spread out and enjoy. Recent updates in the last two years include: New windows and doors; new siding, capping, downspouts; new garage door and opener; all new vinyl plank throughout main floor; new kitchen with stone counter, new stainless steel appliances and imported back splash; all new 4pc bathroom, new paint and trim through out; on demand water heater is owned; new shed with siding to match the house; recently landscaped yard with back walkway and wood deck; new light fixtures; fireplace and wired speakers in the family room; zebra blinds; AC; upstairs bedroom is currently being finished with new carpet, paint and trim and has it's own private 2 pc washroom. Parking will allow for up to 5 vehicles (depending on the sizes) with driveway space for 4 and an attached garage (20.9' x 13.4') for 1. This home has been brought back to life and meticulously cared for. It is a true pleasure to tour. * Open house Sunday August 24 from 2:00pm - 4:00pm (id:60626)
Platinum Lion Realty Inc.
15 Derby Street Unit# 4
Hamilton, Ontario
Welcome to 4-15 Derby Street – A Stylish, Fully Renovated Gem on the Hamilton Mountain. This beautifully updated 3-bed / 3-bath townhome offers 1,284 sq ft of modern living in a sought-after family-friendly complex. Step inside and be greeted by a bright, open-concept main floor featuring large windows, pot lighting, and wide-plank style flooring that adds warmth and style throughout. The kitchen is a true showstopper—boasting quartz countertops, stainless steel appliances, a subway tile backsplash, and a walkout to your private deck and no-maintenance backyard. Upstairs, the oversized primary bedroom offers a walk-in closet and ensuite bath, while two additional spacious bedrooms and another full bathroom provide plenty of room for the whole family. The fully finished basement adds valuable living space with pot lighting throughout—ideal for a rec room, home office, or playroom. The outdoor space is ready for any occasion, whether you're relaxing under the gazebo or hosting family and friends. Additional highlights include a newer furnace and owned on-demand water heater (both just 3 years old), and an unbeatable location close to excellent schools, parks, transit, shopping, and highway access. This is truly a 10/10 home in one of Hamilton Mountain’s most convenient and well-kept communities. For first steps, fresh starts, or brand-new stories, this is the one. Not just a house, it's a home-and the beginning of something better. Take the tour. Fall in love. It’s Time to Make YOUR Move. (id:60626)
RE/MAX Escarpment Realty Inc.
9440 Eagle Ridge Drive Unit# 12
Niagara Falls, Ontario
Welcome to easy living in this charming 2-bedroom bungalow-style condo townhouse. With its soaring vaulted ceiling and open-concept design, the space feels light, bright, and welcoming from the moment you walk in. Set in a quiet, well-established neighbourhood, this home is ideal for down-sizers, first-time buyers, or anyone who wants a low-maintenance lifestyle without giving up comfort. The kitchen has great flow, with plenty of counter space and storage perfect for everyday cooking or casual entertaining. The attached single-car garage adds extra convenience and peace of mind. Each bedroom offers generous space and a quiet spot to unwind. Close to parks, schools, and all your everyday essentials, this place nails that rare combo of comfort, simplicity, and community. (id:60626)
Exp Realty (Team Branch)
3709 70 Avenue
Lloydminster, Alberta
Welcome to this exceptional raised bungalow under construction in the rapidly developing Parkview neighborhood of Lloydminster. Located at 3709 70 Avenue, this stunning home is set to offer over 1,400 sq. ft. of modern living space and backs onto the scenic Holy Rosary High School football field, providing beautiful views and easy access to local amenities. The raised bungalow design offers an open, airy feel with 3 bedrooms upstairs and 2 additional bedrooms downstairs. The ICF (Insulated Concrete Form) basement ensures superior insulation and energy efficiency, making it not only a strong and durable foundation but also a quieter, more comfortable living space. The basement will include a legal suite with a separate entry, providing the perfect opportunity for rental income or multi-generational living. The home's main floor features main floor laundry and modern finishes such as luxurious vinyl plank flooring, sleek quartz countertops and smart lighting that adds convenience and efficiency to your everyday living. The living room is complemented by a feature wall that adds a touch of elegance, and the 3-piece ensuite in the master bedroom provides a private retreat to unwind. The oversized double attached heated garage offers ample space for your vehicles and storage, while the home is equipped with central air conditioning for year-round comfort. With time still available to choose your colors and personalize the finishes, this is a fantastic opportunity to own a brand-new home in one of Lloydminster’s most sought-after neighborhoods. (id:60626)
RE/MAX Of Lloydminster
182 Bridge Crescent Unit# 9
Minto, Ontario
New luxury 3+1 bdrm townhome W/legal 1-bdrm W/O bsmt apt! This home is ideal for growing families, multi-generational living, homeowners looking to subsidize their mortgage or investors seeking turn-key rental property W/built-in cash flow. Built by WrightHaven Homes this modern home spans over 2300sqft of living space across 2 well-appointed & independent units. Upper-level main unit offers open-concept floor plan W/wide plank luxury vinyl flooring, large windows & soft neutral palette. Kitchen W/granite counters, soft-close cabinetry, S/S appliances & breakfast bar for casual dining. For formal gatherings the dining room W/sliding doors to private front balcony creates ideal space for entertaining & family meals. Living room opens onto 2nd balcony at the rear offering peaceful outdoor space & lovely views. Upstairs are 3 generously sized bdrms including spacious primary suite with W/I closet & ensuite W/glass-enclosed shower. A second full bathroom with tub/shower & laundry completes upper level. Downstairs the fully self-contained W/O apt offers stylish 1-bdrm suite W/private entrance. This well-designed space includes granite counters, S/S appliances, 3pc bath, open-concept living area, laundry & W/O access to private ground-level patio, perfect for privacy, extended family or generating passive rental income. Backing onto peaceful trail this home provides tranquil views & access to scenic paths. Energy-efficient features, private garage, sep mechanical rooms, 2 balconies & low-maint fees that include lawn care & snow removal make this home as practical as it is luxurious. Located in Palmerston’s most desirable community you’ll enjoy a welcoming small-town atmosphere W/local shops, schools, recreation & access to major employers like Palmerston Hospital & TG Minto. With easy commute to Listowel, Fergus, Guelph & KW & significantly better value than nearby urban markets, this property delivers perfect balance of lifestyle, investment & long-term opportunity. (id:60626)
RE/MAX Real Estate Centre Inc.
12850 Stillwater Court Unit# 69
Lake Country, British Columbia
For more information, please click Brochure button. Welcome to Crystal Heights, and this very desirable ""Opal Plan"" duplex. All properties at Crystal Heights are End Properties!! Built in 2014 and featuring several upgrades to the standard, Granite counter tops in the kitchen and bathroom, cultured stone on the gas fireplace, high quality durable laminate flooring through the main level, and built-in storage at entry. There are 3 bedrooms, full family bathroom and laundry upstairs with a new LG wash tower. The master features a tray ceiling, his and hers closets and ensuite with custom tiled shower. Wonderful open family kitchen with stainless steel appliances including gas stove, breakfast bar, granite counters, tiled backsplash, plenty of cupboards and pantry. Access the rear, fully fenced yard with your own private hot tub! There is also a massive covered patio in the front off the living room. Tandem double garage fits a 1/2 ton truck plus second SUV, is wired for an electric vehicle with level 2 charger, and has lots of storage area for all your toys. Driveway has room for third vehicle. Very quiet location within the complex. Pet friendly (2 pets), and rentals allowed. You will love living at Crystal Heights at The Lakes for it's welcoming community feel and it's proximity to lakes, orchards, vineyards, Spion Kop hiking trails, the airport and schools including UBCO. All measurements are approximate. (id:60626)
Easy List Realty

