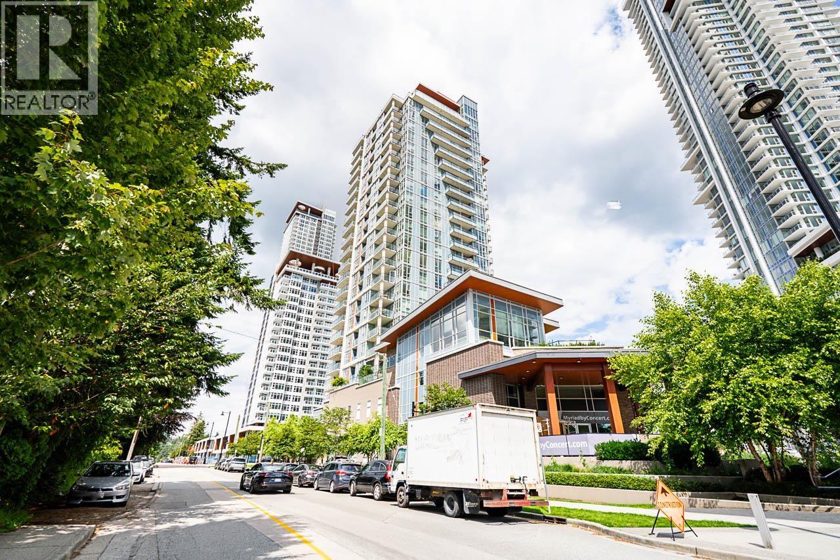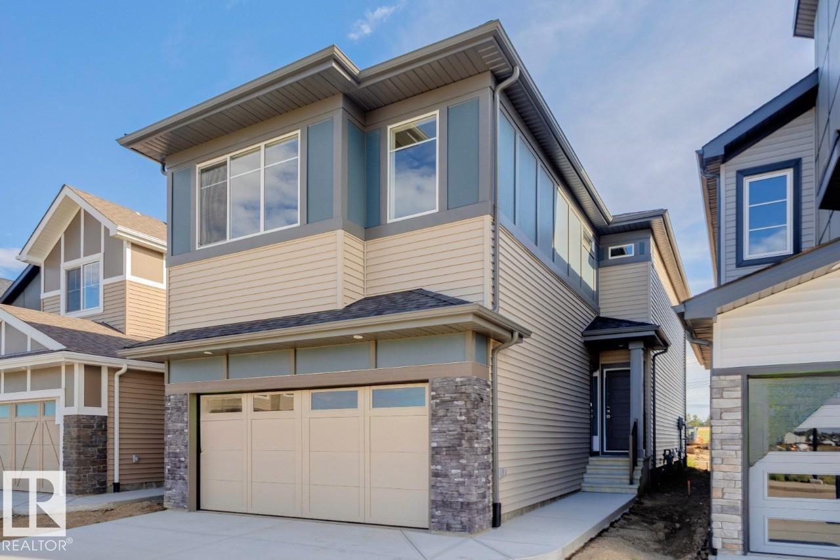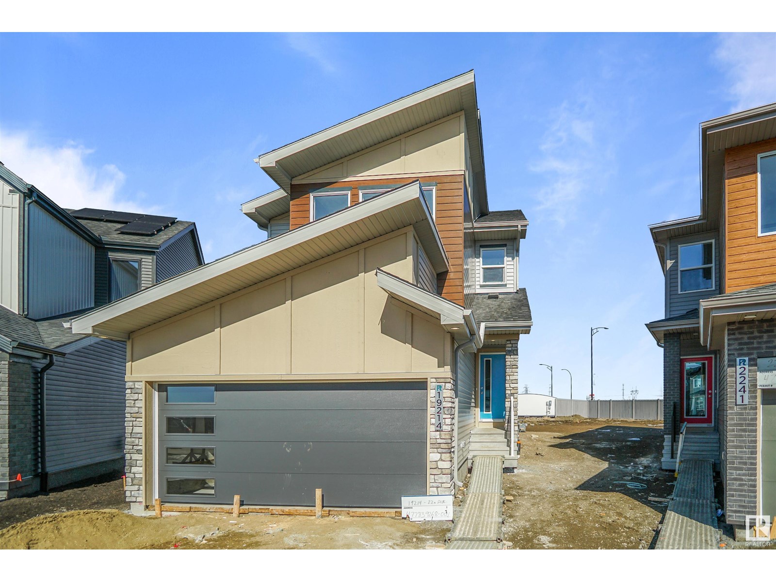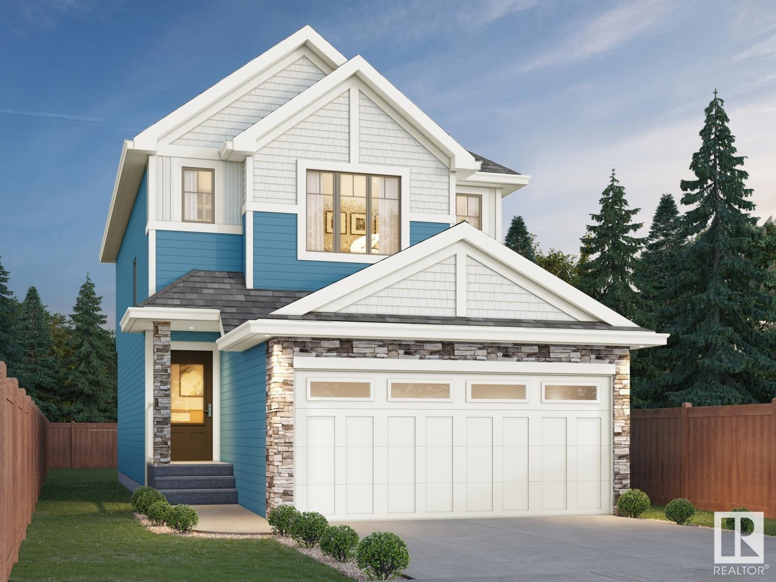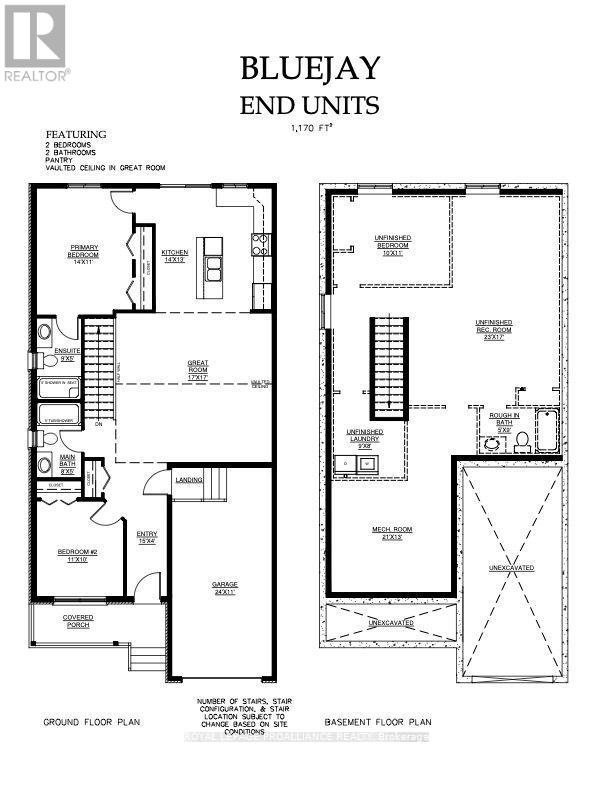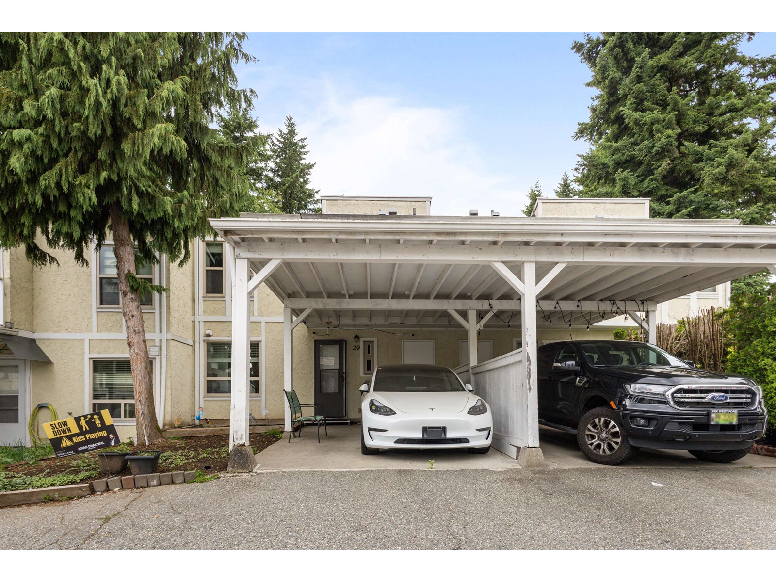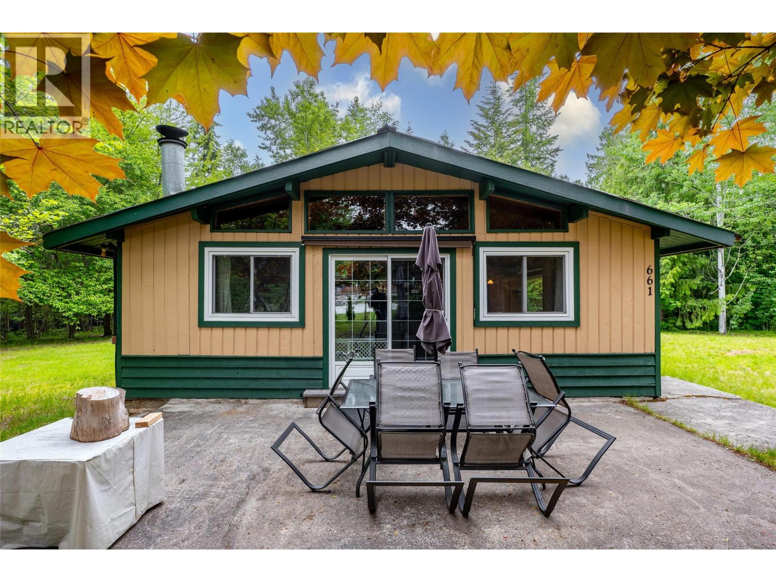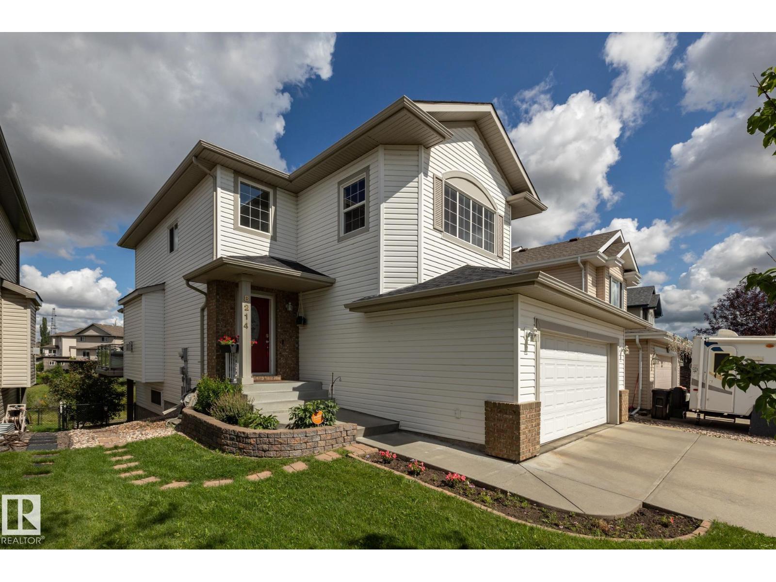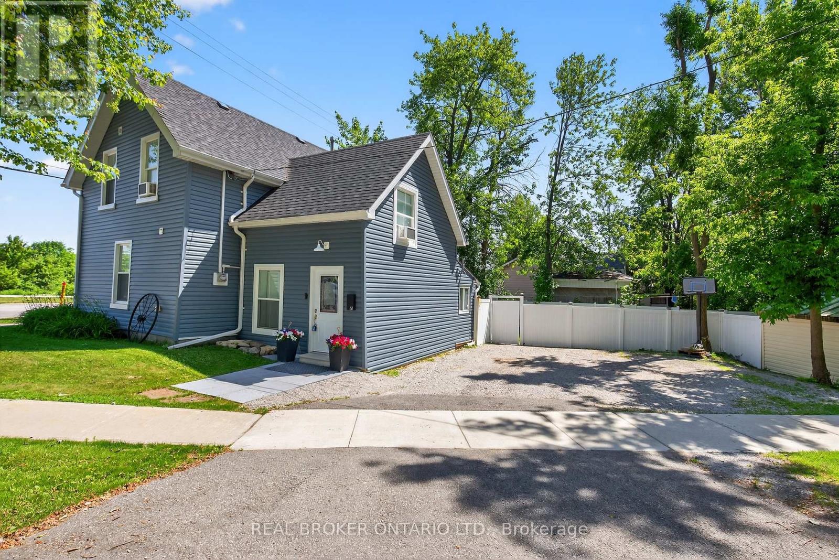183 Emerald Road
London South, Ontario
EXCEPTIONAL 2-Storey Home in Summerside!Located on a quiet street, this beautifully upgraded home is fully finished on all three levels and is completely carpet-free. Move-in ready with nothing left to do! Freshly painted, New blinds Most appliances under warranty Central air & central vac, Fenced yard with deck and garden shed Finished basement with full washroomDont miss this opportunity to own a well-maintained home in a desirable South London neighbourhood! (id:60626)
RE/MAX Centre City Realty Inc.
603 691 North Road
Coquitlam, British Columbia
West-Facing Junior 2 Bed at Burquitlam Capital by Marcon with Spectacular Views! Enjoy stunning unobstructed Burnaby sunset views from this quiet, private side of the building. This well-maintained 2 bed, 1 bath home features 9-ft ceilings, light oak laminate floors, custom kitchen island with storage, quartz counters, and stainless steel appliances. Spacious west-facing balcony, in-suite laundry, 1 parking, 1 storage included. Amenities: fully equipped gym, lounge, BBQ terrace, EV charging and visitor parking. Steps to Burquitlam SkyTrain, YMCA, Lougheed Town Centre, Burquitlam Plaza and more. Open House Sat/Sun July 5th and 6th 2-4 pm. (id:60626)
Oakwyn Realty Encore
2369 Egret Wy Nw
Edmonton, Alberta
Welcome to the Hadley P model by Bedrock Homes—a modern 3-bedroom, 2.5-bathroom front drive home offering 2200+ sq ft of stylish, functional space in the desirable community of Weston at Edgemont! This thoughtfully designed home features an open-concept main floor with a cozy 50 LED electric fireplace, luxury vinyl plank flooring, a gourmet kitchen with 41 upper cabinets and massive 10ft island, quartz countertops. Upstairs, discover a central bonus room, second-floor laundry connecting to your primary suite with dual sinks, soaker tub, and separate shower. Built for convenience, this smart home includes a Smart Home Hub, EcoBee thermostat, video doorbell, and Weiser Wi-Fi smart keyless lock. This move-in-ready home is perfect for families looking for a blend of comfort and cutting-edge technology in a great neighborhood with easy access to the Henday and amenities. SIDE ENTRY for future suite! Photos are representative. (id:60626)
Bode
9732 Carson Pl Sw
Edmonton, Alberta
Welcome to the Willow built by the award-winning builder Pacesetter homes and is located in the heart Chappelle and just steps to the walking trails and parks. As you enter the home you are greeted by luxury vinyl plank flooring throughout the great room, kitchen, and the breakfast nook. Your large kitchen features tile back splash, an island a flush eating bar, quartz counter tops and an undermount sink. Just off of the kitchen and tucked away by the front entry is a 2 piece powder room. Upstairs is the master's retreat with a large walk in closet and a 4-piece en-suite. The second level also include 2 additional bedrooms with a conveniently placed main 4-piece bathroom and a good sized bonus room. The unspoiled basement has a side separate entrance and larger then average windows perfect for a future suite. Close to all amenities and also comes with a side separate entrance perfect for future development.*** Pictures are of the show home the colors and finishing's may vary , Complete by Feb 2026 *** (id:60626)
Royal LePage Arteam Realty
12119 34 Av Sw
Edmonton, Alberta
Welcome to the Sampson built by the award-winning builder Pacesetter homes and is located in the heart of Desrochers and just steps to the neighborhood park and schools. As you enter the home you are greeted by luxury vinyl plank flooring throughout the great room, kitchen, and the breakfast nook. Your large kitchen features tile back splash, an island a flush eating bar, quartz counter tops and an undermount sink. Just off of the kitchen and tucked away by the front entry is a 2 piece powder room. Upstairs is the master's retreat with a large walk in closet and a 4-piece en-suite. The second level also include 2 additional bedrooms with a conveniently placed main 4-piece bathroom and a good sized bonus room. Close to all amenities and easy access to the Henday. ***Home is under construction the photos shown are of the show home colors and finishings will vary, home will be complete by the end of February 2026 *** (id:60626)
Royal LePage Arteam Realty
18516 97a Av Nw
Edmonton, Alberta
ALMOST 3000 sqft of living space, Full of character and packed with features, this stunning two-story home is a rare gem! Offering RV parking and an oversized double detached garage with a full second-level above the garage, this property is as functional as it is charming! Step inside to find a warm, inviting interior with custom stained-glass windows, cherry wood crown molding and trim, a Valor Gas Fireplace, a gourmet kitchen with pantry, hardwood floors, 4 large bedrooms, 4 bathrooms, and a basement aka, The Lounge, built for entertaining, featuring a wet bar, wine cellar, newer SAUNA, and cozy library/den. Upstairs, you’ll love the private upper deck with hot tub hookups—the perfect retreat after a long day! Outdoors, enjoy summer nights with a built-in brick-surround BBQ, fire pit, and a built-in storage shed, all nestled among mature trees in a beautifully landscaped yard. Don’t miss this unique property! See 3D TOUR Link in URL section below (id:60626)
Royal LePage Arteam Realty
19 Clayton John Avenue
Brighton, Ontario
McDonald Homes is pleased to announce new quality townhomes with competitive Phase 1 pricing here at Brighton Meadows! This 1158 sq.ft Bluejay model is a 2 bedroom, 2 bath end unit featuring a WALKOUT basement, high quality laminate or luxury vinyl plank flooring, custom kitchen with island and eating bar, primary bedroom with ensuite and double closets, main floor laundry, vaulted ceiling in great room. Economical forced air gas and central air, deck and an HRV for healthy living. These turn key houses come with an attached single car garage with inside entry and sodded yard plus 7 year Tarion W (id:60626)
Royal LePage Proalliance Realty
29 3075 Trethewey Street
Abbotsford, British Columbia
3 Bed, 2 Bath Townhouse - Central Abbotsford. This updated townhouse offers a bright, open-concept layout with a renovated kitchen featuring sleek counters and stainless steel appliances. The main floor flows seamlessly into a fully concrete private yard with a covered patio-perfect for outdoor cooking and entertaining, rain or shine. Enjoy close proximity to all school levels: W.J. Mouat Secondary, Columbia Bible College, and just a 10-minute drive to UFV. You're steps from Rotary Stadium (4,000 seats, rubberized 400m track) and the Matsqui Recreation Centre (pool, gym, sauna). Upstairs, three spacious bedrooms and a full renovated bathroom provides comfort and practicality. (id:60626)
Century 21 Coastal Realty Ltd.
661 Worden Road
Sicamous, British Columbia
Located in the peaceful setting of Swansea Point, this cozy two-bedroom home sits on a spacious lot. With 936 square feet of living space, it features vaulted ceilings and a charming mix of wood and drywall walls, creating a warm, inviting atmosphere. The property includes a well and a lovely patio area, perfect for relaxing or entertaining. Just a short distance away are five community beaches and a convenient boat launch for easy access to water activities. Additionally, the property offers a nearby boat buoy, ensuring effortless water access. Recently painted and meticulously cared for, the home is move-in ready, making it an attractive option for buyers seeking a smooth transition. Its availability for showings and quick possession adds to its appeal for those eager to embrace a lakeside lifestyle. In summary, this Swansea Point property offers an excellent opportunity to enjoy a comfortable, well-maintained home with sought-after amenities in a serene, natural setting. Suitable for year round living. Telus has a newer tower by the nearby Firehall for remote work in this area. There is an older storage shed (id:60626)
RE/MAX Vernon
8214 6 Av Sw
Edmonton, Alberta
WALKOUT BASEMENT/BACKING ONTO GREENSPACE. Immaculately kept & loved 2 storey family home with an incredibly tranquil setting. The main floor open concept environment features hardwood floors, kitchen with beautiful cabinetry, 2-tiered island, breakfast bar & dining space, a mantled fireplace with niched feature wall, 2 piece powder room & convenient main floor laundry. Step out onto the upper deck from the dining room for pristine views during family BBQs. Upper level sports 3 bedrooms with a 4 piece ensuite in the primary bedroom & 4-piece main bath. Cozy bonus room with 2nd fireplace is perfect at the end of the day. The walkout basement features a recroom/2nd family room, wet bar, den & 3 piece bathroom. A covered patio leads to a fully fenced & landscaped backyard with a dedicated paved fire pit area. Complete with A/C, att/vacuum system, all appliances & window coverings. Located near Ellerslie Playground & Splash Park & walking paths nearby. Live with serenity in this wonderful Family Home. (id:60626)
Century 21 Masters
151 Atherley Road
Orillia, Ontario
*Overview* Welcome To 151 Atherley Road. A Charming Home Ideally Situated Steps From Lake Couchiching. This Freshly Painted & Updated Property Offers A Comfortable Layout, Perfect For Downsizers, First-Time Buyers, Or Investors Looking For A Turnkey Opportunity. *Interior* Step Inside To A Bright Home With Great Flow Starting From The Large Side Entrance Mudroom And Featuring Three Bedrooms Including Primary With Walk-In Closet, Two Bathrooms Including An Oversized Main Bath, And An Inviting Living Room With Large Windows That Bring In Natural Light And A Back Deck Walkout. The Bonus Loft Bedroom Could Double As An Office, Hobby Area, Or Extra Storage. The Kitchen With Quartz Countertops Offers Ample Cabinetry And Plenty Of Space To Create Your Culinary Haven Along With A Convenient Coffee Nook In The Separate Dining Area. *Exterior* Enjoy A Deep Lot With Mature Trees, A Fully Fenced Backyard (2023 Vinyl Fence) Featuring A Firepit And A Deck Ideal For Entertaining Or Relaxing In A Private Setting. A Good Sized Garden Shed With Newly Painted Metal Roof And A Separate Outside Attached Room Are Perfect For All Your Storage Needs. *Notables* Close To Downtown Orillia, The Waterfront Beach, Lightfoot Trail, Tudhope Park, And Local Shops And Cafés | Minutes To Highway Access (id:60626)
Real Broker Ontario Ltd.
69 Starling Boulevard Nw
Calgary, Alberta
The 'Oak' built is a stunning semi-detached home located in the heart of Calgary's newest community - Starling! With a Scandinavian elevation, this beautiful new home built by Brookfield Residential offers 2 living areas, 3 bedrooms, 2.5 bathrooms and a private side entrance with access to the basement that is suite-ready with rough-ins place (approval is subject to City of Calgary approval). The kitchen is central to the main level, open to both the dining area at the front of the home and the expansive living room at the back. The gourmet kitchen package makes this the perfect space for entertaining, with a large central island providing additional seating. The great room at the back of the home overlooks the west-facing backyard and has a wall of windows and glass patio doors allowing natural light to flow through the space all day long! Open spindle railing leads to the upper level which features a central bonus room that separates the primary suite from secondary bedrooms for added privacy. The expansive primary suite spans nearly 12'x13' and is complete with a walk-in closet with window and large private ensuite with a walk-in tiled shower and dual sinks. Two more bedrooms, a full bathroom and laundry room complete the upper level - making this the perfect family home or ideal space for those wanting guest bedrooms or home office spaces. The undeveloped basement awaits your imagination and has a private side-entrance and rough-ins in place, making development that much easier! Allowing you to purchase with confidence and peace of mind - this home comes with full builder warranty + Alberta New Home Warranty! **Please note: Property is under construction, photos are from a show home model and exact finishes will vary. (id:60626)
Charles


