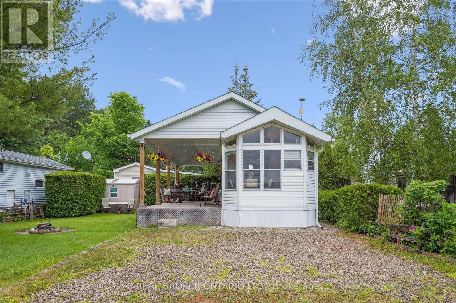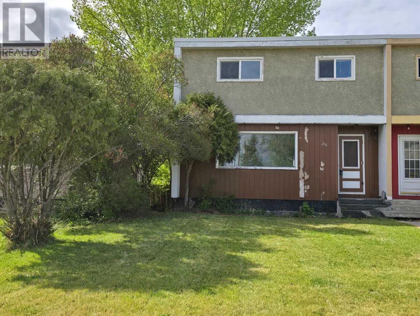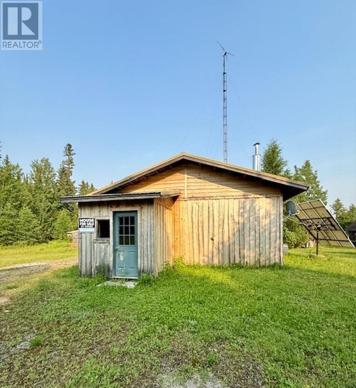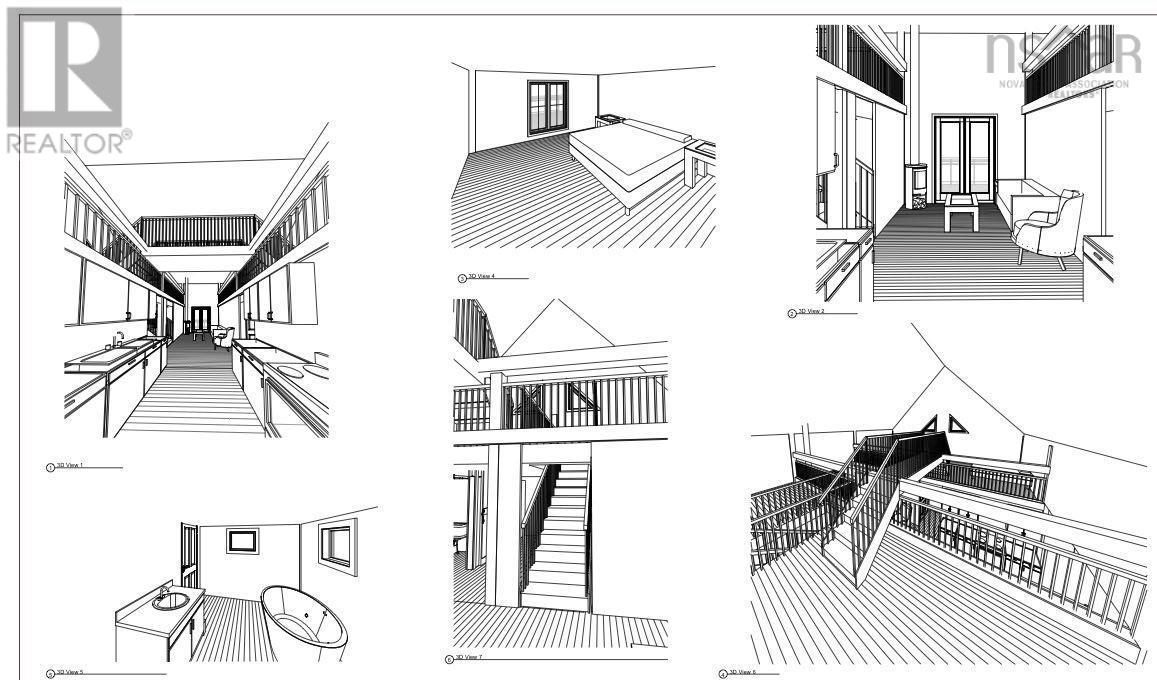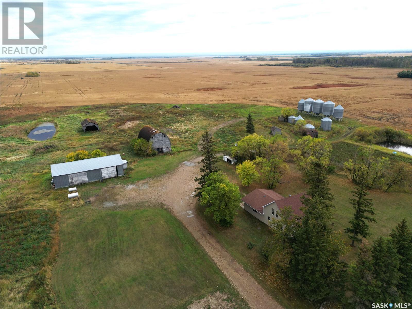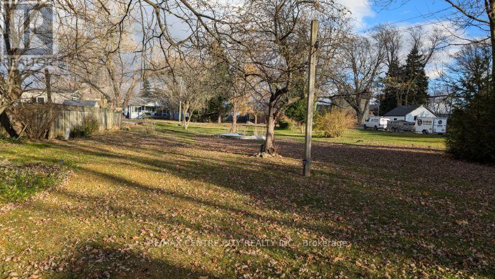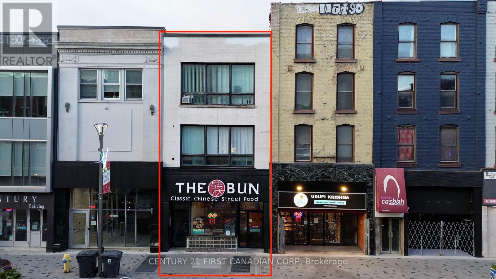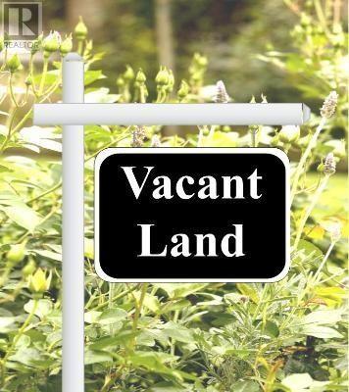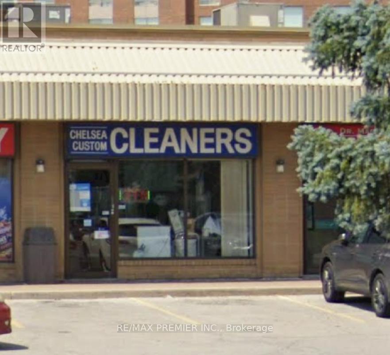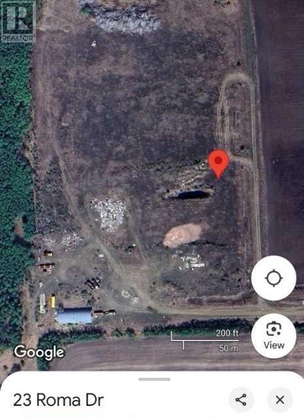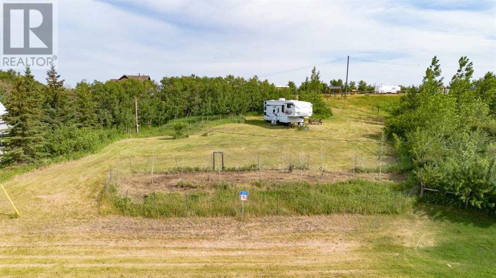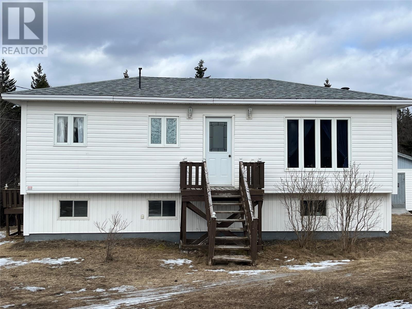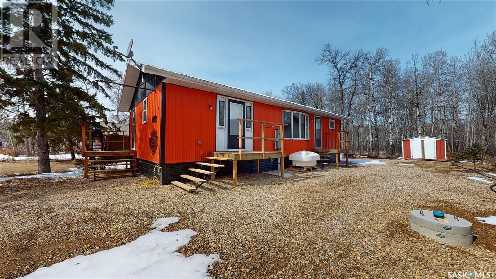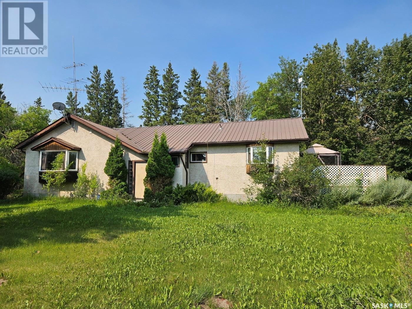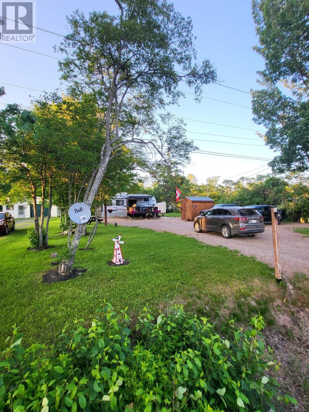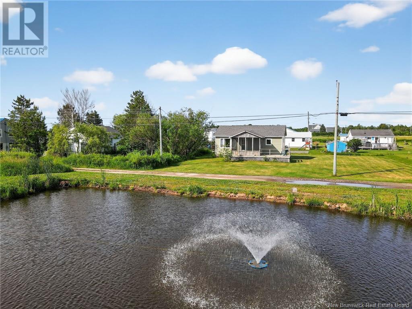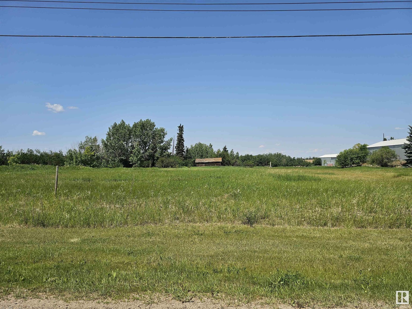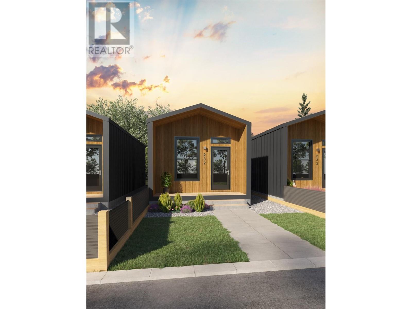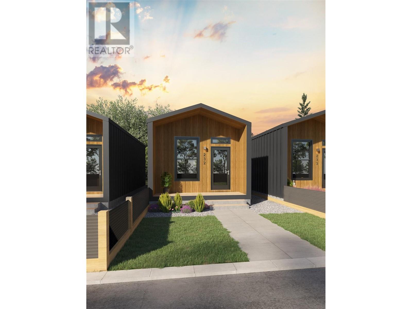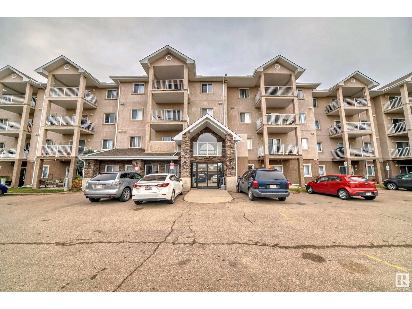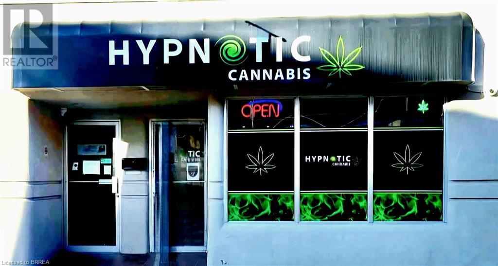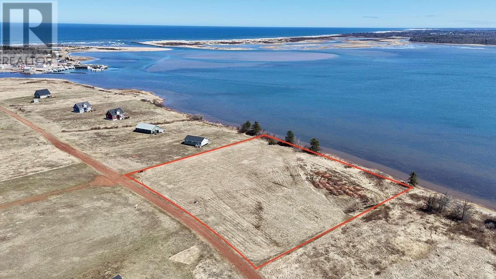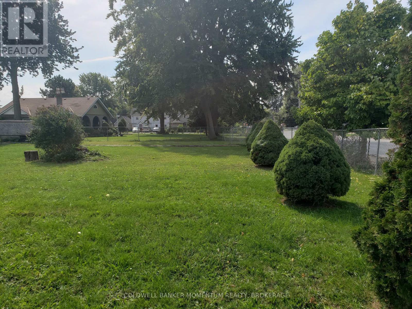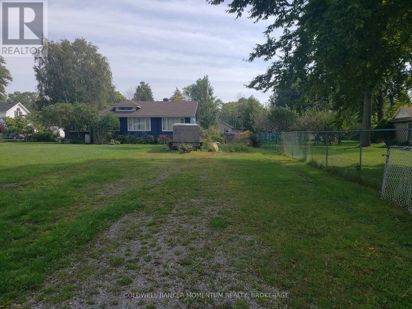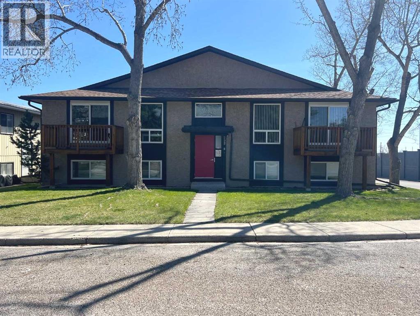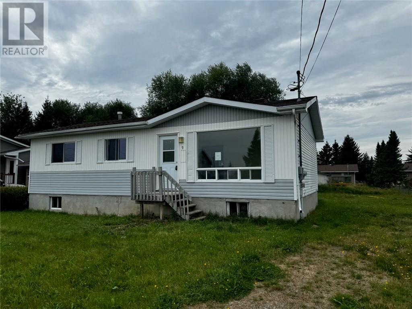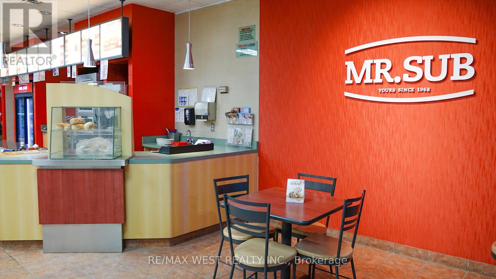2 Elm Place
Centre Wellington, Ontario
Welcome to 2 Elm Place in Phase 2 of Maple Leaf Acres - an exceptional lot location in the park, it sits peacefully in the northeast corner with no through traffic and no neighbours across. Watch beautiful sunrises through the large kitchen window or from the expansive deck, which features built in seating and a covered roof offering shade and shelter, and can easily be closed in to expand your living space. The primary bedroom has a queen size bed and large closets and the second bedroom features bunk beds, perfect for your children or guests. The lot is well manicured, and includes a large shed in excellent condition. Maple Leaf Acres is a well sought after park with a private boat launch and dock, an indoor pool and hot tub, an outdoor pool, recreation hall, playground, restaurant and other amenities. The park is extremely well managed with lots of organized activities. The season runs from May 1st to October 31st with winter use permitted on weekends and holidays. Belwood Lake is great for swimming, fishing, boating and water sports. Elora Cataract Trail adjacent to park. Easy drive from GTA. (id:60626)
Real Broker Ontario Ltd.
9521 89 Avenue
Peace River, Alberta
Check out this conveniently located duplex in Peace River's North end. Close to schools but also close enough to walk to work downtown or take advantage of the walking trails all along the river that are only a block away. There is also a great park within walking distance making this a place that families will enjoy. The home itself is a 3 bedroom and 1.5 bathroom space with a full basement that a person could add another bedroom if necessary. This property requires a keen eye and all of the finishing touches making it a project where you can choose the finishes and design features you like. Some work has been done including new plumbing and drywall and the mudding and taping required. You get to choose the colours and style. This property also offers a partially fenced back yard and single detached garage that measure 14x22 feet. Opportunity exists to buy this project and make it your own. Call today! (id:60626)
RE/MAX Northern Realty
428 Eagle Nest Rd
Nakina, Ontario
New listing. Off-Grid Fishing & Hunting Paradise – Nakina, ON Welcome to your private escape in the peaceful community of Nakina—an off-grid waterfront retreat nestled on the pristine shores of Lower Twin Lakes. This rare opportunity offers everything you need for remote living, world-class fishing, and unbeatable hunting. The main cabin is fully off-grid and thoughtfully equipped with solar and wind power, propane, and an 11,000W Generac generator for added convenience. Enjoy on-demand hot water for showers, a drilled well, and a holding tank at the main cabin. Updated Steel roof, propane stove and furnace—just arrive and unwind. This unique property also includes a second, self-contained two-bedroom guest cabin, perfect for visitors or extra storage. Shed, Outhouse. Enjoy 66 feet of owned lake frontage, right next to the boat launch, making it incredibly easy to hit the water anytime. Whether you’re reeling in trophy fish or exploring endless wilderness trails, this is the ideal base for outdoor adventure. Don’t miss your chance to own a piece of Northern Ontario’s untouched beauty. This is more than a camp—it’s a lifestyle. Contact us today to book your private viewing of this off-grid gem! (id:60626)
RE/MAX First Choice Realty Ltd.
761 Eastern Shore Road, Pid#70098900
Beach Meadows, Nova Scotia
25+ acres of South Shore nature at its best. Explorers will appreciate the variety of tree species, brooks, streams and ponds offered by this expansive property. You will be a 5-minute walk to the one mile of white sand of Beach Meadows Beach, making for an incredible location to create something special in this very popular vacation destination. Approvals on file for residential building & septic permits. Included is a large barn at roadside in excellent condition with a metal roof. 10 minutes to the historic Town of Liverpool, under two hours to Halifax and international airport. (id:60626)
Exit Realty Inter Lake Liverpool
225 Dundas Street E
Mississauga, Ontario
Turnkey Auto Repair Shop for Sale Excellent opportunity to own a well-established auto repair business in a high-traffic area near Dundas & Hurontario. This fully operational shop features multiple service bays, hoists, office/reception area, storage space, and ample customer parking. The premises are suitable for general repairs, tire services, diagnostics, and more .Long-standing clientele and steady income make this an ideal investment for owner-operators or expansion. All equipment and tools are included in the sale. Please do not go direct or speak to staff. (id:60626)
RE/MAX Real Estate Centre Inc.
94 25 Maki Rd
Nanaimo, British Columbia
This home is move in ready with no work needed. There is a carport and large deck with additional parking in driveway. An Economical heat pump provides heat for the winter and cooling for the summer. A 12x20 storage building with workshop, and a metal garden shed. A large living area has an addition with a nice office area that could be used as a bedroom if needed, as well as a comfortable lower area with more storage and a family room. Hot water tank near new. Appliances are negotiable, and may be included if buyer makes a good offer. It is currently vacant for quick possession if needed. This park has the lowest pad rent of any parks in the area. Call for an appointment to view your new home now. (id:60626)
Island Pacific Realty Ltd.
15 Horse Shoe
White Sands, Alberta
Life is better at the lake! Experience the relaxing vibes as you take in this charming property. This nearly half acre flat lot backs unto a municipal reserve which blends the function of the lot with the beauty of nature all around. It is equipped with RV hook ups, making it perfect for someone to pull in and peacefully relax on the attached deck area. This property is LANDSCAPED, PARTIALLY FENCED, has a SHELTERLOGIC STORAGE UNIT and also has a COZY SHED/BUNKHOUSE WITH ELECTRICITY. The eye-catching CUSTOM GRAIN BIN FIRE PIT area is a rare treasure that will surely impress! There is a charming little hidden children’s fairy garden in the trees to discover. This property has NATURAL GAS TO THE PROPERTY LINE, ELECTRICITY on the lot & SEPTIC HOLDING TANK. WATER is available at the nearby White Sands water filing station. The 3-slide 5th wheel is also available for separate sale. Use this land as it is for a seasonal getaway or build your permanent country home! The White Sands community of Buffalo Lake offers 9 beach access points for both Summer & Winter outdoor activities –Various Summer water sports ~ fishing ~ walking/biking pathways ~ community hall ~ basketball, tennis & pickle ball courts ~ snowmobiling ~ cross country skiing ~ ice skating ~ Central Alberta nature lover’s paradise! There are also many community events to take part in, including a Canada Day parade that goes right past this property which the family is sure to love! The Summer Village of White Sands is about 20 minutes from Stettler ~ about an hour from Red Deer ~ 2 to 2 and a half hours from Calgary or Edmonton. (id:60626)
2 Percent Realty Advantage
32 Cherry Crescent
Springdale, Newfoundland & Labrador
Fantastic opportunity to own a versatile and income-generating triplex in a well-established neighbourhood. This solid property features three self-contained units, making it ideal for investors seeking strong rental income or homeowners looking for a mortgage helper or multi-generational living. The layout includes two spacious upstairs units, each with 2 bedrooms, comfortable living spaces, and one unit offering a bonus office or playroom—perfect for remote work, a nursery, or creative space. While both upstairs units are functional and currently rented, they would benefit from some cosmetic TLC, offering an excellent opportunity to add value through light renovations or modernization. The fully renovated basement suite is a standout feature, boasting multiple rooms that can be customized for a variety of uses such as additional bedrooms, home office setups, a media room, or extended family space. This unit is currently vacant and move-in ready—ideal for setting market rent or for owner occupancy.Each unit has access to its own private garden shed, offering rare outdoor storage and additional utility for tenants. Shared laundry facilities are conveniently located in the basement, and parking is available on-site.Significant mechanical and structural upgrades have already been completed, including a new roof, windows, and front porch (2011). A new hot water tank has also been installed recently. The electrical system includes a 100-amp shared between two units and a separate 125amp for the third unit, helping to accommodate modern tenant needs. Two units are currently tenanted with long-term renters, while the vacant basement suite offers immediate income potential or flexibility for personal use. Whether you're a seasoned investor looking to grow your portfolio, a first-time buyer seeking a property with supplemental income. No oil heat in use. Using Hyro only. (id:60626)
Keller Williams Platinum Realty - Grand Falls
Temple Hwy
Hudson Bay Rm No. 394, Saskatchewan
Country Acreage Near Hudson Bay – Newly Subdivided Just 15 minutes south of Hudson Bay, this freshly subdivided 10-acre parcel offers the perfect balance of rural charm and practical amenities. The home features: - Main floor bedroom and convenient main floor laundry - Two spacious upstairs bedrooms plus a games room for family fun - A bright sunroom just off the dining area—ideal for morning coffee or relaxing evenings Outside, you'll find: - A massive 30' x 40' insulated shop—perfect for projects or equipment - A functional barn that’s still in great shape - Plenty of garden space, ready for your vision after a good tilling Whether you're seeking a hobby farm, retreat, or your next country home, this property has incredible potential. ?? Call today to book your private showing and discover the possibilities! (id:60626)
Century 21 Proven Realty
Lot 44 Prince Alfred Street
South Huron, Ontario
Design your dream home on this vacant building lot for sale located in Centralia, 10 mins to Exeter and Lucan and 25 mins to North London and Grand Bend. This 66ft x 132ft lot has Natural Gas, Municipal Water, Sewers and Hydro at the road. Don't miss your chance to build in this quiet family oriented town. (id:60626)
RE/MAX Centre City Realty Inc.
196 Dundas Street
London East, Ontario
Prime Central London Location Turnkey Business OpportunityLocated in the very heart of Londons core city centre, just steps from the iconic London Music Hall, this property enjoys exceptional visibility and a steady flow of pedestrian traffic, further boosted by the many events regularly held in the area. With multiple bus stops nearby, it offers outstanding accessibility for both locals and visitors. The premises feature a fully equipped and ready-to-operate kitchen, a hot water system that is fully owned, and a complete range of professional equipment. The spacious interior offers generous seating capacity, making it ideal for accommodating high customer volumes. With affordable rent and a liquor license available, this is a rare opportunity supported by stable and consistent business performance. Perfectly positioned in one of Londons most dynamic and vibrant commercial districts, this is an ideal acquisition for anyone looking to operate a successful hospitality venture in a prime location. Book the showing today. (id:60626)
Century 21 First Canadian Corp
1405 20 Avenue
Didsbury, Alberta
This **45’ x 124’ (approx. 5,300 sq. ft.)** lot is ready for your vision! With **RC zoning**, allowing for both residential and commercial development, this property offers incredible flexibility. Neighboring lots have successfully developed **triplexes with rear garages**, making this an ideal investment for those looking to build multi-unit housing. The previous home has been **demolished**, so you can start fresh with no teardown costs. Located in a **highly convenient area**, this lot sits **across from the popular Country Nook**, just steps from **Didsbury Hospital**, and within walking distance to **schools, shopping, and other amenities**. Whether you're an investor, builder, or future homeowner looking for a prime location, this property offers **exceptional potential**. Don’t miss out on this **rare development opportunity** in the heart of Didsbury! (id:60626)
Real Broker
3971 Canimview Drive
Canim Lake, British Columbia
* PREC - Personal Real Estate Corporation. This is the perfect get-away spot, set on a cleared and level 2.66-acre parcel with views of Canim Lake and the surrounding mountains. It is fully perimeter fenced with impressive double gates, an archway entry, and a separate man gate. A solid driveway is already in place, leading to a clean, open site with 200 amp service and multiple power plugs ready to go. Located near one of the nicest public lake accesses on Canim Lake, this property offers excellent recreational opportunities including boating, fishing, and swimming. An opportunity for a ready-to-enjoy setup in a beautiful natural setting. There is a well-appointed 35' 2010 Keystone Outback travel trailer with two slide-outs parked there offering a comfortable space to enjoy the Cariboo immediately if a Buyer is interested. (id:60626)
RE/MAX 100
21 Cherry Avenue
Kapuskasing, Ontario
This affordable bungalow is located in a great residential area, just steps away from local schools, baseball fields, the grocery store, and the malloffering everyday convenience for families. With 1,160 square feet of living space, and a spacious detached garage measuring 22x38, theres plenty of room for parking your vehicles, storing tools, or working on projects.The main level features a kitchen, dining area, living room, three bedrooms, and a 4-piece bathroom. Downstairs, the basement offers even more space with a rec room that features a wood fireplace, a 4th bedroom that could double as an office, an open area with laundry and utilities, a 3-piece bathroom with shower, and additional storage.Whether youre a growing family, a first-time buyer, an investor looking for rental potential, or someone searching for a renovation projectthis property has the flexibility to fit your needs. Dont miss this opportunity to make it your own! (id:60626)
RE/MAX Crown Realty (1989) Inc
1358-1360 Thorburn Road
Portugal Cove St Phillips, Newfoundland & Labrador
This property is approximately 13.6 acres in total. It sits in two zones: one small section street-front is Residential Medium Density (RMD) and the majority of the property is Residential Development Scheme Area (RDSA). See documents for details on both zonings.If HST is applicable it will the responsibility of the purchaser. Any offer is plus hst. (id:60626)
RE/MAX Infinity Realty Inc.
12 - 7007 Islington Avenue
Vaughan, Ontario
An opportunity to own a Wholesale laundry and dry cleaning facility that providing local and dry cleaning depot services. This profitable business is easy to operate and manage. Offer excellent lease term, include a list of business related chattels, Seller will provide training. (id:60626)
RE/MAX Premier Inc.
23 Roma Drive
Rural Peace No. 135, Alberta
3.76 acres of prime industrial land that has power already supplied to the lot. This is a great opportunity if you are looking for that optimal location for your new building. Another plus of this area is the potential for the subdivision to grow as there are 20+ lots here with a rail way right of way already on title. The future development of this area is unknown but it already has the subdivision registered on title, lots sold and some already begun to be utilized. This is a potential hot spot if the activity in the area picks up as many think it will. As well the parcel next to this one is for sale as well with 2.42 acres of land, partially fenced and power already there as well. (id:60626)
Century 21 Town And Country Realty
5 Shelayne Crescent
White Sands, Alberta
A Slice of Paradise at White SandsWelcome to your perfect getaway in the charming summer village of White Sands. This spacious 0.51-acre lot comes fully serviced with power, water, and sewer—ready for your RV or dream home. Whether you're looking for a weekend retreat or planning to build a year-round residence, this property offers incredible potential.Situated on a gentle slope, it’s ideal for a walkout basement design. Mature trees surround the lot, providing excellent privacy, while a well-positioned patch of trees on the northwest corner offers natural wind protection from the lake breeze. There's plenty of grassy, open space—perfect for yard games, outdoor entertaining, or simply relaxing in nature.Beach access is just a short walk away, and a scenic lookout point nearby offers stunning views of the lake. Located on Buffalo Lake, one of Central Alberta’s largest lakes, you’ll enjoy fishing, swimming, boating, watersports, and nature trails with abundant wildlife.Conveniently located:20 minutes to Stettler (all major amenities)1 hour to Red DeerJust over 2 hours to EdmontonApproximately 2.5 hours to CalgaryThis may be the one you've been waiting for, a beautiful piece of White Sands—privacy, recreation, and natural beauty all in one! (id:60626)
RE/MAX 1st Choice Realty
4805 48 Street
Vermilion, Alberta
Rock Solid Bungalow with a detached 14' x 26' garage (new overhead/powered door), situated on a full-sized lot. The home has always had a bone-dry basement with no sump-pump needed. Recent updates include: Central AC, front steps, electrical panel, appliances, as well as some new vinyl windows. (id:60626)
Vermilion Realty
41 Coll Avenue
Stellarton, Nova Scotia
Located in a quiet, family-friendly neighbourhood in the Town of Stellarton, this charming bungalow is just a short walk to G.R. Saunders Elementary, NSCC, local parks and playgrounds, Allan Park, ballfields, and the Sobeys Sportsplex. Offering the ease of one-level living, the home features an open-concept kitchen and living room, two main floor bedrooms, an updated 4-piece bath, convenient laundry area, and plenty of storage throughout. The full basement is accessible by a private exterior door which adds valuable spaceperfect for additional living area, storage, or even the potential for an in-law suite. Outside, the spacious backyard includes a fenced section, ideal for kids or pets to play safely. Recent updates include new roof shingles, flooring, heat pumps, kitchen renovation, and bathroom upgrades. Whether you're a first-time buyer, looking to downsize, or searching for a comfortable family home, This one is a must-see. Contact a REALTOR® today to book your private showing! (id:60626)
Royal LePage Atlantic(Stellarton)
122 Scott St
Fort Frances, Ontario
Prime Downtown Opportunity with Proven Potential This versatile commercial building was home to From the Grind Up, a beloved local coffee shop and cocktail lounge that successfully operated for nearly a decade. Known for its warm, cozy atmosphere and award-winning service, the business was recognized by the Chamber of Commerce with both Entrepreneur of the Year and Business of the Year awards. Extensive upgrades have been completed, including: • Foundation Work (Engineer and Contractor 202?) • New siding, and exterior repairs (2024) • New furnace and AC unit (installed during operation) • Fire suppression system and hood fan (installed by licences trades) Bonus: This location has access to two-hour off road parking - a rare convenience downtown. The building is full of potential for a new cafe, retail space, or other business. Some furnishings and equipment are available for sale (espresso machine and keg system excluded) (id:60626)
RE/MAX Northwest Realty Ltd.
13 Otto's Road
Fredrickton, Newfoundland & Labrador
Great starter home for a growing family or for anyone who wants to retire and enjoy the quietness of a small town .It is such a cozy home with a wood stove downstairs in the rec room. Situated on a greenbelt, lots of privacy, three bedrooms on the main level, full bathroom, kitchen, spacious dining room, living room and wide hallways. The basement consist of a brand new bathroom which is in the process of being completed, cozy rec room, bedroom. The mudroom also has an outside entrance. Some great features of this property is a brand new bathroom installed downstairs (2025) which also has the laundry facility space as well. In 2024, two mini splits installed which is THINQ (LG), New spacious patio which has a second level, new toilet on the main floor (Sept 2024), New upgrades to the panel box, Some new gyproc walls and painted in the basement, all upstairs walls were all sanded and newly painted. In 2022, new hot water tank, new outside electrical meter is all new which leads to the pole line and that wiring is all new. All new appliances in 2021. Don't miss out on this great opportunity. Book your viewing today!! (id:60626)
Century 21 Seller's Choice Inc.
Lot 22-3 Clamshell Lane
Chamcook, New Brunswick
This is a wonderful oceanfront building lot located just a few minutes from the historic seaside resort town of St. Andrews and all its amenities. The US border to Maine is just 25 minutes and the city of Saint John is less than an hour away. The lot is part of the small exclusive Bay Beaches subdivision and will be easy to develop. The lot itself has a quality access road with power adjacent and is level, mostly cleared, and access to the shore will be relatively easy. This is a very quiet location with a walkable shore and will be the perfect spot to enjoy our special sunsets! (id:60626)
RE/MAX Professionals
391 Good Birds Point
White Bear Ir 70, Saskatchewan
WHITE BEAR LAKE RESORT - 1 BEDROOM YEAR ROUND HOUSE - 880 SQ.FT. HOME MOVED ONTO ICF CRAWLSPACE WITH HEATED CONCRETE FLOOR - a Builder's Dream with built up lot with low maintenance crushed rock, 1200 Gallon Inground Holding Tank; 1200 Gallon Septic Tank plus you have Nature right at your back yard and plenty of parking or room to build a garage or addition. The house has a large open oak kitchen and dining space with Main Floor Laundry and Storage Room with access to the crawlspace. The central living room is spacious and could accommodate additional sleeping arrangements; a 3pc bathroom is on one corner along with the primary bedroom. The exterior of the house and roof covering is Metal Clad with vinyl windows and 3 exterior doors. UPGRADES: Steel Beam supporting Floor Joists; weeping and Sump Pits (crawlspace & exterior yard), Vinyl Laminate Flooring; updated Fridge, Stove, Stacking Washer & Dryer; in-floor heat and fan system; Natural Gas to dwelling, Dehumidifier; Furniture Included, Metal Shed; plus 400G exterior tank (gravity feed) and fire pit. THIS PROPERTY IS TURN-KEY. Come out and enjoy this property at the lake - walking access across from the White Bear Casino/Restaurant/Hotel - Flat Year Round Access. Check out the enclosed Virtual Walk Thru Tour! (id:60626)
Red Roof Realty Inc.
Paulson Acreage
Ponass Lake Rm No. 367, Saskatchewan
Located on Highway 35 near Rose Valley, Saskatchewan this approximate 6.56 acre parcel features a home built in 1954 with approximately 1432 square feet that features main floor laundry, 2 bathrooms, a large living room, 2 bedrooms on the main and ample storage throughout. The furnace was replaced in 2020. The basement has an abundance of storage, a cold room as well as a 3rd bedroom. The deck built in approximately 2014 features NG BBQ hook up and a portable gazebo, there is a well on the property as well as a lagoon, and the home and shop is serviced by natural gas. The basement also has a cistern if you prefer over well water. There is also an approximate 28 x 40 heated workshop built in 2005 with in floor natural gas boiler heat that will include the air compressor, recent electric opening overhead door, shelving, work bench and bolt bin. There are corrals, 2 pastures, a dog run area and a couple sheds that could be used for a barn/tack area. Please note there are cameras on the property. Call your agent to arrange a showing today. All measurements to be verified by the Buyers. (id:60626)
RE/MAX Saskatoon - Humboldt
6999 Highway 2
Portapique, Nova Scotia
Come have a look at this property it has a 2022 Fifth wheel "recreational", All set up for a great place to live " Arctic Wolf", New septic system and a new drilled well with great water. The 5th is fully winterized. The property comes with 2 sheds. The main shed has power insulated, it holds the pressure tank, the washer and the dryer. The remainder of the year, the warranty can be transferred. It comes with all the bells and whistles, blue-tooth system built in, beautiful fire place, beautiful blue lights inside through out. You must see it for yourself!. There is much more to see here. A Great lot and location, near the beaches and good fishing. (id:60626)
Royal LePage Truro Real Estate
5084 4 St
Rural Lac Ste. Anne County, Alberta
Get away from the hussle and bussle of the city and escape to this lovely 2 bedroom 1.5 bathroom 4 season cabin situated along the south end of Nakamun Lake. Whether you enjoy fishing, paddle boarding, boating, waterskiing or relaxing by the campfire this well maintained fully fenced property backs onto a reserve area. As you enter this cabin you are greeted by a large country style white eat-in kitchen open to the living room that has a sliding patio door.There are lots of windows throughout letting in a lot of natural light.Nice large front deck. This property underwent major upgrades including windows and plumbing approximately 20 years ago. There is power and gas along with a 2000 gallon cistern and 2000 gallon septic tank.The shingles and roof membrane having been recently replaced. The property is surrounded by beautiful trees and there are several sheds and a couple of shelter logics that come with the property. Make lasting memories at this beautiful lake property & enjoy the friendly community. (id:60626)
Royal LePage Arteam Realty
80 Emmanuel Road
Grande-Digue, New Brunswick
Welcome to 80 Emmanuel Road in picturesque Grande Digue! Just in time for summer! This quaint COTTAGE is situated just a stones throw away from Shediac Bay - be prepared to come and relax while listening to the waves lapping on the shore and enjoying your coffee in your screened in front porch. This COTTAGE has an open concept living/dining and kitchen area with four bedrooms and one bathroom - a perfect set up to host all of your family gatherings throughout the summer. All furnishings are included, except for a few pieces of artwork. The extra lot gives you the flexibility to add a bunkie or storage barn - whatever your heart desires. Some updates are new roof shingles, siding and windows. There is also deeded access to the beach. Reach out for a showing or contact your favourite REALTOR. (id:60626)
Keller Williams Capital Realty
6003 49 St
Rural Beaver County, Alberta
Discover the perfect canvas for your dream home or hobby farm on this 12.9-acre parcel in Tofield. This flat, open land offers easy access and plenty of space for building, gardening, or small-scale agriculture. With minimal tree cover, site prep is straightforward—ideal for those looking for a rural lifestyle with room to grow. Enjoy the peace and quiet of country living while still being close to town amenities. A great opportunity for developers, investors, or anyone seeking wide-open space in a convenient location! (id:60626)
Century 21 Leading
8900 Jim Bailey Road Unit# 5a
Kelowna, British Columbia
The Dragonfly is ideal for singles, couples, and students seeking functional, modern living in a compact space. With 350 square feet of carefully optimized design, this unit maximizes livability without compromising comfort. Clean lines, multi-use furniture options, and a seamless flow make it feel larger than it is—perfect for those who value simplicity and efficiency. Located within a thoughtfully planned community, Dragonfly residents also benefit from shared green spaces and a low-maintenance lifestyle. Features: Smart Space: 350 sq ft of highly efficient, open-concept living Optional Upgrade for Built-in Murphy Bed: Instantly transforms your living area Modern Kitchen: Stainless steel appliances and sleek cabinetry Private Outdoor Space: Front patio with privacy wall Designated Parking: One paved stall included Community Perks: Landscaped pathways, communal green space, 2 racquetball courts and a welcoming neighborhood feel. Low Monthly Fee: $275/month maintenance & land use fee – includes water, septic, garbage, recycling and common area maintenance Optional Add-Ons: Ask us about upgrades and furniture packages SHORT TERM RENTALS PERMITTED. Close to the Okanagan Rail Trail, shopping, parks & beaches. Just minutes from UBCO & the Kelowna Airport. Scheduled completion August / September 2025 Book your appointment today! (id:60626)
RE/MAX Kelowna
12204 Westside Road Unit# 208d
Vernon, British Columbia
The Dragonfly is ideal for singles, couples, and students seeking functional, modern living in a compact space. With 350 square feet of carefully optimized design, this unit maximizes livability without compromising comfort. Clean lines, multi-use furniture options, and a seamless flow make it feel larger than it is—perfect for those who value simplicity and efficiency. Located within a thoughtfully planned community, Dragonfly residents also benefit from shared green spaces and a low-maintenance lifestyle. Features: Smart Space: 350 sq ft of highly efficient, open-concept living, Optional Upgrade for Built-in Murphy Bed: Instantly transforms your living area Modern Kitchen: Stainless steel appliances and sleek cabinetry Private Outdoor Space: Front patio with privacy wall Designated Parking: One paved stall included Community Perks: Landscaped pathways, communal green space and a welcoming neighborhood feel Low Monthly Fee: $275/month maintenance & land use fee – includes water, septic, garbage, recycling and common area maintenance Optional Add-Ons: Ask us about upgrades and furniture packages SHORT TERM RENTALS PERMITTED. Scheduled completion Fall 2025 Book your appointment today! (id:60626)
RE/MAX Kelowna
404 Perivale Road W
Manitoulin Island, Ontario
Affordable Recreational Getaway or Future Dream Home Site! Discover the perfect blend of privacy, nature, and convenience just minutes from the public boat launch on stunning Lake Kagawong! This fully fenced property, secured with a gated entrance, offers endless possibilities—whether you're seeking a serene escape or planning your future build. Highlights include a spacious barn ideal for storing all your recreational gear and equipment, a detached garage perfect for hobbyists or DIY enthusiasts, and a brand-new drilled well ready for use. Hydro is available at the lot line—simply hook it up, or embrace an off-grid lifestyle like the current owner! Enjoy the peace and beauty of the outdoors without compromising your budget. Opportunities like this don’t last long—book your private viewing today! (id:60626)
RE/MAX Crown Realty (1989) Inc.
Pt 5 Mcandrews Road
Rideau Lakes, Ontario
This beautiful lot has approximately200 feet of road frontage on the south side of McAndrews Road West and has an acre of land with fencing along the rear lot line. It is on a township-maintained gravel road and is located only a short distance from PerthRoad. It is just a quick trip for groceries into the beautiful Village of Westport or south to Kingston for bigger box stores. This lot is one of four lots available for sale and may be the site for your new country home that located a short distance from many lakes, trails for hiking and truly an amazing part of Ontario. (id:60626)
Royal LePage Proalliance Realty
Pt 2 Mcandrews Road
Rideau Lakes, Ontario
This beautiful lot has approximately 200 feet of road frontage on the south side of McAndrews Road West and has an acre of land with fencing along the rear lot line. It is on a township-maintained gravel road and is located only a short distance from Perth Road. It is just a quick trip for groceries into the beautiful Village of Westport or south to Kingston for bigger box stores. This lot is one of four lots available for sale and may be the site for your new country home that located a short distance from many lakes, trails for hiking and truly an amazing part of Ontario. (id:60626)
Royal LePage Proalliance Realty
110 2305 35a Av Nw
Edmonton, Alberta
Welcome to this stunning 2-bedroom, 2-bathroom condo in the community of Wild Rose! Featuring a smart layout, the master bedroom boasts an ensuite 4-piece bathroom and walk-in closet, while the second bedroom is spacious and bright. The well-equipped kitchen with built-in appliances flows seamlessly into the cozy living area, filled with natural light from patio doors that lead to a private outdoor space. Additional conveniences include ensuite laundry, a storage room, and a covered parking spot. There's even extra storage space available on the second floor. Enjoy added perks like a lounge area, included in the condo fees. Ideally located near transit, grocery stores, parks, walking trails, schools, and major highways, this gem offers both comfort and convenience. Don't miss this must-see listing! (id:60626)
Exp Realty
Pt 4 Mcandrews Road
Rideau Lakes, Ontario
This beautiful lot has approximately 200 feet of road frontage on the south side of McAndrews Road West and has an acre of land with fencing along the rear lot line. It is on a township-maintained gravel road and is located only a short distance from Perth Road. It is just a quick trip for groceries into the beautiful Village of Westport or south to Kingston for bigger box stores. This lot is one of four lots available for sale and may be the site for your new country home that located a short distance from many lakes, trails for hiking and truly an amazing part of Ontario. (id:60626)
Royal LePage Proalliance Realty
116 Dalhousie Street
Brantford, Ontario
Unique opportunity to own your own retail cannabis shop located in a high traffic area. State of the art legally licensed cannabis retail store in the heart of downtown Brantford. Excellent exposure from daily foot traffic and vehicles. Renovated 1188 sf main floor retail unit with tons of room for expansion of product line. Turn key including all display cases, custom sale counter, point of sale equipment, new $20,000 security system and everything you need for start up. Fully approved security system including 13 cameras, reinforced security bars, ensures peace of mind. Stabilized income with growing sales. Transferrable license. Full basement available for extra storage, 2 bathrooms and a spacious managers office. Purchase price includes inventory at time of completion. (id:60626)
Royal LePage Brant Realty
3 Elm Street Unit# 2
Paris, Ontario
Opportunity in the education sector to own your own business. Make your own hours and enjoy the freedom of the entrepreneur running your own classrooms, your way. Profitable business with tons of opportunity to expand and a perfect franchise model for the business savvy. Full seamless transfer of the business to a new owner with full training and support. Fabulous current location in downtown Paris. Turn key with all materials, furnishings and teaching tools. Unique tutoring model for all ages including proctor site for adults education. Currently working in education and want more? Check out this highly profitable model today! (id:60626)
Royal LePage Brant Realty
45 Chapman Street
Moncton, New Brunswick
Welcome to 45 Chapman St! This cute & cozy small 1 bedroom, 1 bathroom home located on a corner lot in Monctons NEW WEST END is UNDER $200k and is perfect for a first time home buyer! JONES LAKE is close by where you can walk around the lake every day and listen to the birds. Freshly painted throughout and already having a ductless mini split for heating and cooling, it is ready for you to move in. Why rent when you can own this little gem with MORTGAGE PAYMENTS UNDER $1000 PER MONTH WITH ONLY 5% DOWN! Call your REALTOR® today! (id:60626)
RE/MAX Quality Real Estate Inc.
59 8400 Shook Road
Mission, British Columbia
Everglades at Hatzic Lake! Great opportunity to own your own recreational lot, only a short 1 hour drive from Vancouver. Included is a beautiful newer RV with island kitchen, fireplace, 3 piece bathroom and everything you could ask for. Complete with shed, 2 parking spots plus visitor parking, big sundeck to entertain, & waterfront peninsula. Enjoy this Great relaxing weekend lifestyle - just steps away from the lake where you can enjoy boating, water skiing, fishing & the lake lifestyle. Gated with parks, playground, clubhouse, private boat launch! Ideal place to spend your weekends!!! Priced to sell!!! (id:60626)
Top Producers Realty Ltd.
Lot Hawthorne Lane
Savage Harbour, Prince Edward Island
Discover 1.77 acres of pristine waterfront land in the peaceful Harbour View Dunes subdivision of Savage Harbour. Nestled at the end of a private laneway, this spacious lot offers unmatched privacy and tranquility. Just minutes from the world-renowned Crowbush Golf Course and the stunning beaches of the North Shore, this location blends natural beauty with convenience. The property includes underground utilities for a clean, streamlined look, and covenants are in place to protect your investment for years to come. Watch local fishing boats bring in the day?s catch and enjoy fresh ?Savage Blonde? oysters right from the nearby wharf. Surrounded by eagles and coastal wildlife, this is a dream location for nature lovers seeking a serene coastal retreat. (id:60626)
Red- Isle Realty Inc.
Part 2 Vacant Land Ridgeway Road
Fort Erie, Ontario
Newly created residential building lot in highly desirable area of beautiful Crystal Beach. Walking distance to trendy eateries, the beach, unique shops, walking trail and downtown Ridgeway. A great opportunity to build your dream home. Buyer to satisfy themselves in regard to taxes, zoning, measurements, building permits, services and all other building requirements. Legal description, address and taxes to be determined. There is an identical lot to the north of this one that is also listed for sale. (id:60626)
Coldwell Banker Momentum Realty
Part 1 Vacant Land Ridgeway Road
Fort Erie, Ontario
Newly created residential building lot in highly desirable area of beautiful Crystal Beach. Walking distance to trendy eateries, the beach, unique shops, walking trail and downtown Ridgeway. A great opportunity to build your dream home. Buyer to satisfy themselves in regard to taxes, zoning, measurements, building permits, services and all other building requirements. Legal description, address and taxes to be determined. There is an identical lot to the south of this one that is also listed for sale. (id:60626)
Coldwell Banker Momentum Realty
24 St Michael Avenue
Chatham, Ontario
Vacant lot ready to build! Sanitary sewer and water are available at lot line. Excellent location on the corner of Indian Creek Rd W and St Michael Ave. and close to Indian Creek Public School and John McGregor Secondary School, walking paths, golf course and shopping. Zoning information attached in documents and should be verified with Municipal officials for building permit application. Seller will provide financing to buyers with good down payment. (id:60626)
Royal LePage Peifer Realty Brokerage
1610 Williamsport Road N
Huntsville, Ontario
Stunning 10 Acre building lot only 15 minutes to downtown Huntsville. Located on Williamsport Road, a paved and municipally maintained road with many new custom builds on the road as it continues to grow into a fantastic place to raise a family or have a cottage/second home. Close to the Big East River, and dyer memorial walking trails. Wether its building a short term vacation rental, custom new home or buy and hold, this property checks all the boxes. The Driveway leads you over a small running stream that comes down from the top of the property, flowing all year, you can enjoy the sound of running water from your front porch. The property has a beautiful level open area perfect for building a new home with a stunning rock hill side as your backdrop. This property also already includes an active 200 amp hydro service and a small storage shed. Buyer/buyers agent to do your own due diligence on permits/zoning/building. (id:60626)
Woodsview Realty Inc.
8, 232 Sabrina Way Sw
Calgary, Alberta
Welcome to this charming one-bedroom condominium in the heart of Southwood! This affordable apartment offers the perfect opportunity to enter Calgary's thriving real estate market. Situated on the top floor of a well-maintained, professionally managed 8-unit complex, this home features an east-facing balcony that captures beautiful morning light. Step inside to discover an inviting open concept layout flooded with natural light from numerous windows. The generous bedroom provides ample space, while the four-piece bathroom offers everyday convenience. The unit includes a dedicated parking stall, and a secure storage locker conveniently located just outside your door. This adult-oriented building provides a peaceful living environment with shared laundry facilities for residents. The smoke-free atmosphere ensures clean, fresh air throughout the complex. Enjoy an exceptional location with easy access to public transportation, including nearby C-Train stations. Shopping centers, schools including Dr. E.P. Scarlett High School, and recreational spaces are all within reach, making this the perfect home base for enjoying everything Calgary has to offer. (id:60626)
RE/MAX Landan Real Estate
9 St. Joseph
Opasatika, Ontario
Great opportunity to own a solid bungalow in the peaceful town of Opasatika. Situated just off the Trans-Canada Highway, this home offers the tranquility of small-town living while being conveniently close to the amenities and hospital in Kapuskasing. The property features a spacious 75' x 150' lot, providing plenty of room for outdoor activities and potential landscaping projects. If you're looking for a quiet place to call home with easy access to nearby conveniences, this could be the perfect fit. (id:60626)
Revel Realty Inc.
2 - 10 Jacob Keffer Parkway
Vaughan, Ontario
Presenting A Prime Business Opportunity In The Thriving City Of Vaughan, This Well-Established Franchise Occupies A Strategic 1200 Square Foot Location On A Major Street, Seamlessly Bridging Residential And Commercial Zones. Boasting Two Bathrooms And Surrounded By Renowned Businesses Such As Tim Hortons, KFC, And Wendy's, This Business Benefits From High Visibility And Consistent Foot Traffic. With The Same Dedicated Owner Since 2012 Who Is Now Planning Retirement, This Enterprise Offers Stability And Growth Potential For Discerning Investors. Seize The Chance To Own A Reputable Franchise In An Enviable Location Your Prosperous Future Awaits. Mr. Sub, A Reputable Franchise Established In 1968, Is Renowned For Its Comprehensive Training Programs For Franchisees. These Programs Equip Buyers With Essential Skills And Knowledge For Operational Success. Covering Customer Service To Inventory Management, The Training Ensures New Owners Uphold The Brand's High Standards And Achieve Busin (id:60626)
RE/MAX West Realty Inc.

