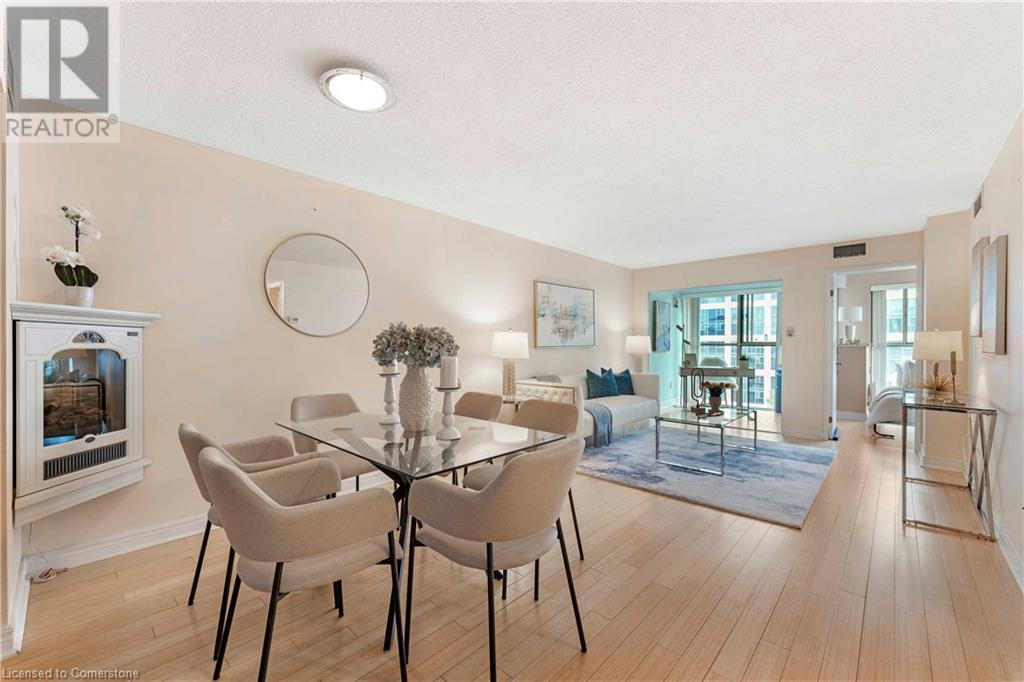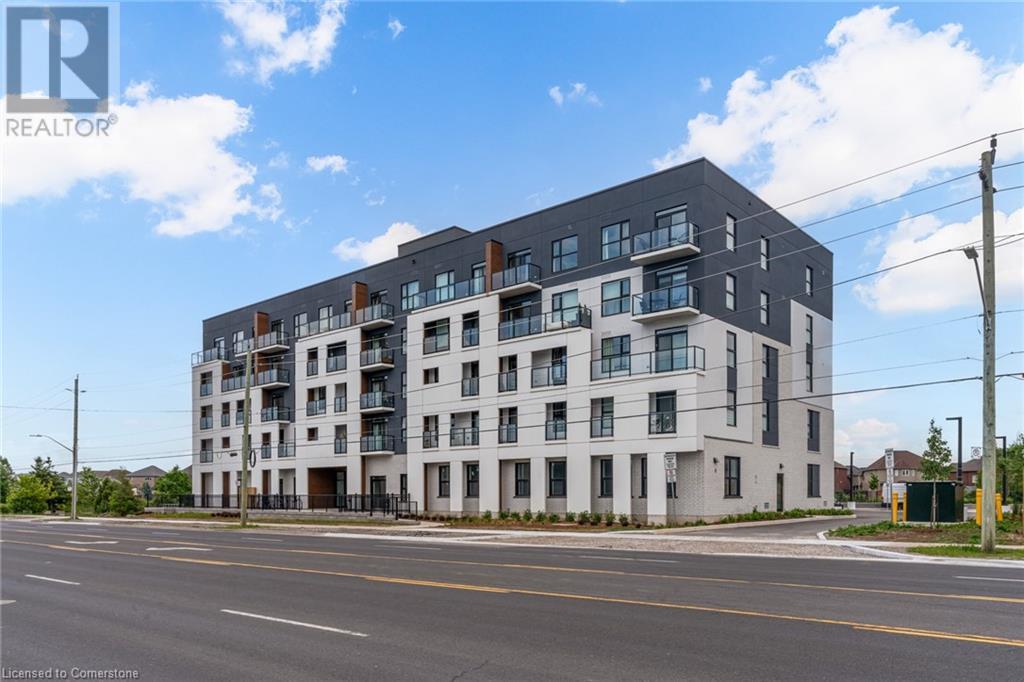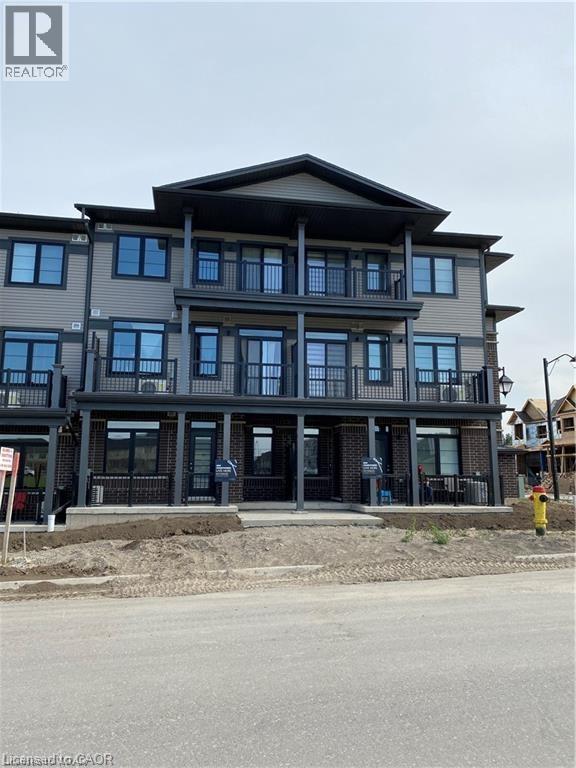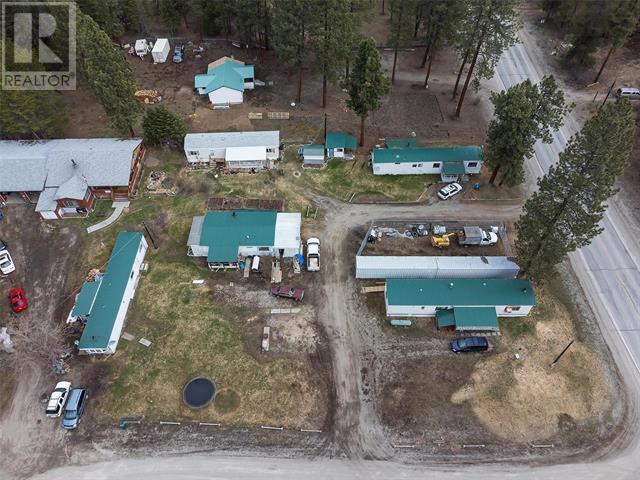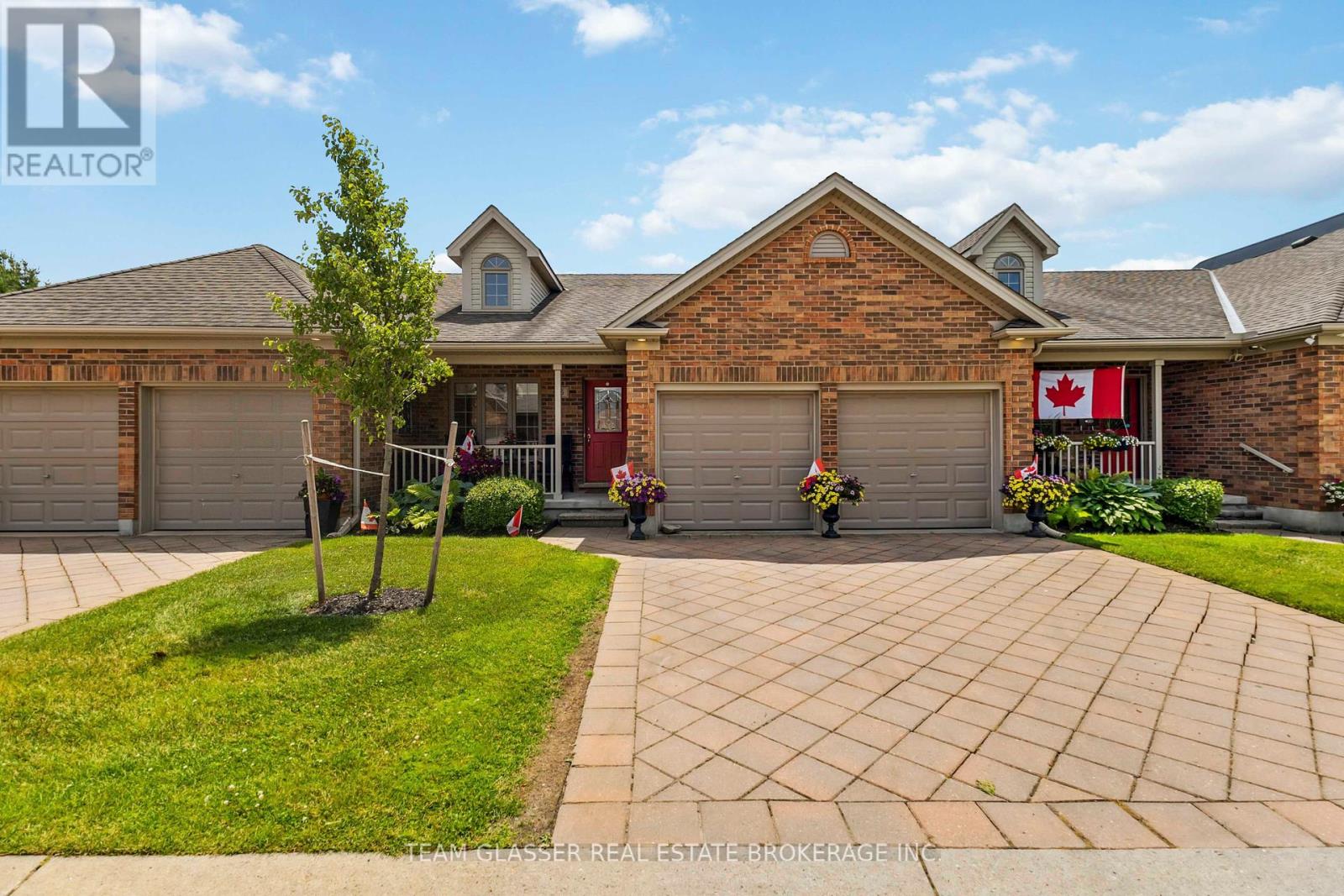1623 Main Street
Hampton, New Brunswick
Perfectly nestled on a private 3.13+/- acre lot, this stunning ranch-style home offers nearly 2,000 sq ft on the main level and delivers a rare blend of elegance, comfort, and practicality. From the moment you arrive, youll be captivated by the immaculate grounds, executive-style home, and detached 2 car garage with heated loft ideal for a home office, business setup, or creative studio. Vendor of this property required a horse friendly lot and unfortunately zoning does not permit. Step inside to a spacious foyer that opens into a bright, light-filled living room featuring a striking floor-to-ceiling brick propane fueled fireplaceadding warmth and timeless character. Adjacent to the living room is a versatile den with its own fireplace, tranquil sunroom perfect for enjoying your morning coffee. The thoughtfully designed kitchen features built-in appliances and seamlessly connects to the dining room, creating an ideal space for entertaining. The main level includes a spacious primary bedroom with private en-suite, two additional bedrooms, full bathroomproviding room for family and guests. The lower level expands the homes functionality, offering a generous family/rec room, an additional bedroom (window is not egress), a bathroom, laundry area, exercise room, and a large storage roomperfect for hobbies or projects. Whether youre hosting family gatherings or simply soaking in the peace and quiet. (id:60626)
Keller Williams Capital Realty
3002 - 60 Brian Harrison Way
Toronto, Ontario
Welcome To Unit#3002, 60 Brian Harrison Way At Equinox By Monarch Near Scarborough Town Centre. Spacious & Bright 3 Bedroom Unit With Two Full Baths. Functional & Practical Layout. Steps To Shoppings, Scarborough Town Centre, Theatre, restaurants, transit options, the Real Canadian Superstore, And All Amenities. High Level, Unobstructed View, Hotel Style Facilities. Gym And Security Guard. Wood Floor Throughout. Mins to Hwy 401, and more. Must See!! (id:60626)
Century 21 King's Quay Real Estate Inc.
188 Sunrise Drive
Georges River, Nova Scotia
Looking for a private retreat that offers the ultimate in country serenity without having to sacrifice the convenience of city amenities? Welcome to 188 Sunrise Drive! Approach this stunning property along its stately driveway and find this spectacular house with its nearby 2-car garage, magnificent in-ground pool, hot tub, two Gazebos and magnificent grounds with various fruit trees. Enter the main level into a spectacular foyer and discover the beautiful sun room, the nearby family room, private bedroom and 2-pc bathroom. Ascend to the elegantly lit kitchen area, perfectly designed to create culinary magic and memories. From the the kitchen, you can access the large rear deck which overlooks the stunning property and pool. The spacious living/dining area has an abundance of glorious natural light and overlooks the garden and a propane fireplace for winter nights. On the upper level, there are 3 bedrooms and a 4 PC bathroom, including a particularly large primary with its ensuite 4-pc bathroom and walk-in closet. Both bathrooms nclude In-Floor heat. On the lower level, there is an expansive recreation area, destined to be the entertainment center for family and friends. Additionally, there is as an office, (which could potentially be converted to a bedroom) and a walk-out to the backyard and pool. There is an additional lower level which serves as storage and an in home gym. The double garage features ample space for cars, toys and general storage. The heated in-ground pool is designed to provide maximal fun and entertainment with a hot tub included. Despite the privacy and serenity offered by this beautiful oasis, this property is just a short ride to schools, shopping, hiking trails, golf course, marina and the incomparable Bras D'Or Lake. Its time to start living! Join me for a tour in the lap of luxury. (id:60626)
RE/MAX Park Place Inc.
65 Scadding Avenue Unit# 811
Toronto, Ontario
Live Where the City Breathes – Welcome to St. Lawrence on the Park If city living with a splash of nature sounds like your dream, St. Lawrence on the Park might just be your perfect match. Tucked right across from a lush, tree-lined stretch of parkland that runs from Lower Jarvis to Parliament, this condo lets you enjoy the best of both worlds: downtown energy and green, open spaces. Whether you're into jogging at sunrise, bike rides with friends, winter snowball fights, or simply soaking up sunshine under the trees, this location brings the outdoors to your doorstep. It’s also a great place to let the kids burn off some energy—or just breathe in a little fresh air. But that’s not all. Rainy day? No problem. Head inside to enjoy the condo’s indoor swimming pool. And when the sun’s back out, the rooftop sundeck is calling your name—perfect for unwinding after a long day. Though the vibe in this part of town is cozy and calm, you're never far from the action. Hop on the TTC just across the park and be downtown in 15 minutes. St. Lawrence on the Park: where city living meets park life. (id:60626)
RE/MAX Escarpment Realty Inc.
1936 Rymal Road E Unit# 422
Stoney Creek, Ontario
Welcome to PEAK Condos by Royal Living Development, a brand new condominium located on the Upper Stoney Creek Mountain, where modern living meets natural beauty directly across from the Eramosa Karst Conservation Area. This spacious 1065sqft 2 Bedroom + Den, 2 Full Bath suite features 9 ft ceilings and premium upgrades throughout — including quartz countertops, an undermount sink, pot lights, vinyl plank flooring, and in-suite laundry. The primary bedroom offers two walk-in closets and a private ensuite, while the den provides a versatile space perfect for a home office or guest area. Enjoy a modern kitchen with stainless steel appliances, a private balcony, owned underground parking, and a storage locker. The building offers outstanding amenities, including a rooftop terrace with BBQs, a fully equipped fitness room, a party room, bicycle storage, and landscaped green spaces. With shopping, parks, schools, restaurants, transit, and quick highway access all nearby, this move-in-ready condo is perfect for downsizers, first-time buyers, and professionals seeking a vibrant, low-maintenance lifestyle. Now offering 2 years free condo fees. Move in today! (id:60626)
RE/MAX Escarpment Realty Inc.
Royal LePage Realty Plus Oakville
32 Wheat Lane
Kitchener, Ontario
Condo stacked townhome in the sought-after Huron Park community of Kitchener for sale. This bright and spacious unit offers approx. 1,415 sq. ft. of modern living across two levels. The main floor features 9’ ceilings, engineered hardwood flooring, a spacious living area with walk-out to private balcony, upgraded kitchen with stainless steel appliances, stacked laundry, and a powder room. The second floor includes 3 generously sized bedrooms, including a primary bedroom with a private balcony, 2 full bathrooms, and ample closet space. Located in a family-friendly neighborhood with a newly built children’s playground right across the street. Close to schools, parks, shopping, and transit. Extras: Stainless steel appliances (fridge, stove, dishwasher, microwave), stacked washer & dryer, upgraded light fixtures. 1 surface parking spot included. Visit soon, won't last long! Ideal For: First-time buyers, growing families, or investors. (id:60626)
RE/MAX Real Estate Centre Inc.
400 Durham Street E
Wellington North, Ontario
Welcome to this charming Plumeville built bungalow located in a highly desirable neighborhood. Offering 2+2 bedrooms and two baths, this home is thoughtfully designed for comfort and convenience . The main floor features a spacious eat in kitchen with a walkout to deck with gazebo and bbq hookup- perfect for outdoor dining and relaxation. Enjoy the ease of main floor laundry and direct access to the garage. The fully finished lower level includes a great sized recreation room with gas fireplace, providing a warm and inviting space for family gatherings or entertaining. Home has had a few upgrades! and is close to schools and community centre.......This well maintained home is looking for someone to call it their home!! (id:60626)
Peak Edge Realty Ltd.
178 Melissa Crescent
Mount Forest, Ontario
Welcome to a home where comfort meets community charm—nestled in a quiet, family-friendly neighbourhood just steps from walking trails, sports fields, parks, and the community centre, and only minutes from the hospital and medical centre. This 3-bedroom, 2-bath raised bungalow is the perfect blend of practicality and personality. Inside, you’ll find a bright, carpet-free layout with a spacious kitchen, warm and welcoming living room, and three generously sized bedrooms—each filled with natural light and ready to make your own. Enjoy the peace of mind that comes with quality upgrades, including a new sand filter for the pool (2025), insulated garage door (2023), central air (2023), roof (2022), and water softener (2022). The lower level is just as impressive, with direct access from the garage and plenty of space to suit your lifestyle—featuring a handy kitchenette, cozy family room, stylish 3-piece bath, and a flexible bonus room perfect for a home office, workout zone, or creative hobby space. Outside, the renovated deck (2022) sets the stage for everything from morning coffees to summer get-togethers. And with an above-ground pool upgraded with a new pump, heater, and liner (2022), your backyard becomes the ultimate staycation spot. Updated, inviting, and ideally located—this home is ready to welcome its next chapter. Come see it for yourself—you’ll feel right at home the moment you arrive. (id:60626)
RE/MAX Icon Realty
115 Lynndale Road
Simcoe, Ontario
Welcome to 115 Lynndale Road, a charming family home nestled in a popular location close to schools, parks, and shopping. This well-maintained residence offers a double-wide paved driveway and an attached 1-car garage, providing ample parking options. The inviting flagstone walkway leads to a welcoming front porch entrance. Inside, the spacious foyer features a coat closet and inside access from the garage, along with an additional rear entrance to the backyard. The main level boasts a generous living room, dining area, and an updated kitchen with ample cabinetry and stylish backsplash. Down the hall, you'll find a convenient 3-piece bathroom with ensuite privileges to the primary bedroom, which is notably spacious and opens to an upper deck/balcony—perfect for relaxing. A second guest bedroom completes the main floor. The finished basement offers a versatile recreation room with a cozy wood stove, two additional bedrooms, and another 3-piece bathroom. The large utility room provides space for laundry and home systems, with a walk-up stairwell leading to the backyard. The fully fenced backyard is a private oasis, featuring mature landscaping, a vegetable garden, rear patio area, and a garden shed/workshop with hydro. The home’s low-maintenance brick and aluminum exterior, along with vinyl windows, ensures easy upkeep. Meticulously cared for by the current owners since 1987, this lovely home is ideal for raising a family and offers great condition, functionality, and close proximity to essential amenities. Don't miss the opportunity to make this wonderful property your new home! (id:60626)
Progressive Realty Group Inc.
100 Burloak Drive Unit# 1101
Burlington, Ontario
Welcome to The Hearthstone by the Lake – Premier retirement community offering independent living with peace of mind! This rarely offered 2-bedroom, 2-bathroom corner unit is located on the main floor and features a walk-out patio, perfect for enjoying your morning coffee or fresh air. Bright and spacious with generous windows, this unit offers an ideal layout for comfortable living. Enjoy a full range of services including 24-hour concierge, on-site dining, housekeeping, wellness centre, indoor pool, gym, library, and organized social activities. Conveniently located across from the lake, parks, and walking trails. Retirement living at its best! (id:60626)
RE/MAX Escarpment Realty Inc.
85 Ernest Avenue
Beaverdell, British Columbia
INVESTORS/RETIREE WANT TO BE! Mobile home park, Main home with 5 mobile homes, each home has 2 bedrooms and 1 bathroom, also has 10 storage lockers, 70,000 annual Gross income. Zero vacancy rate, Tenants are long term and amazingly work together to form their small community. Well produces plenty of water and has a water license, new water lines and septic in 2025. most tenants have their own gardens and the u/g sprinklers are on timers. Huge Shop for parking/projects/storage . 3 septic tanks to accommodate all residents. just a little over one hour to either Osoyoos or Kelowna . Less than an hour to Big White or the Midway border crossing (id:60626)
Royal LePage Kelowna
5 - 5 Foxhollow Drive
Thames Centre, Ontario
PRICE REDUCTION! Beautifully Maintained Bungalow in Prime Dorchester Location! Just 2 minutes from Hwy 401, this spacious 2+1 bedroom, 3 full bath home offers exceptional comfort, convenience, and style. Soaring vaulted ceilings, hardwood flooring, and elegant French doors create a bright and airy main floor, complemented by cozy gas fireplaces on both the upstairs and downstairs levels. The fully finished lower level is an entertainer's dream, featuring a stunning custom oak bar and expansive rec room. Enjoy the peace and privacy of the large, fully fenced backyard - no rear neighbours in sight! Complete with a double-car garage, this property combines small-town charm with unbeatable commuter access. Book your showing today - these condominiums go quickly! (id:60626)
Team Glasser Real Estate Brokerage Inc.




