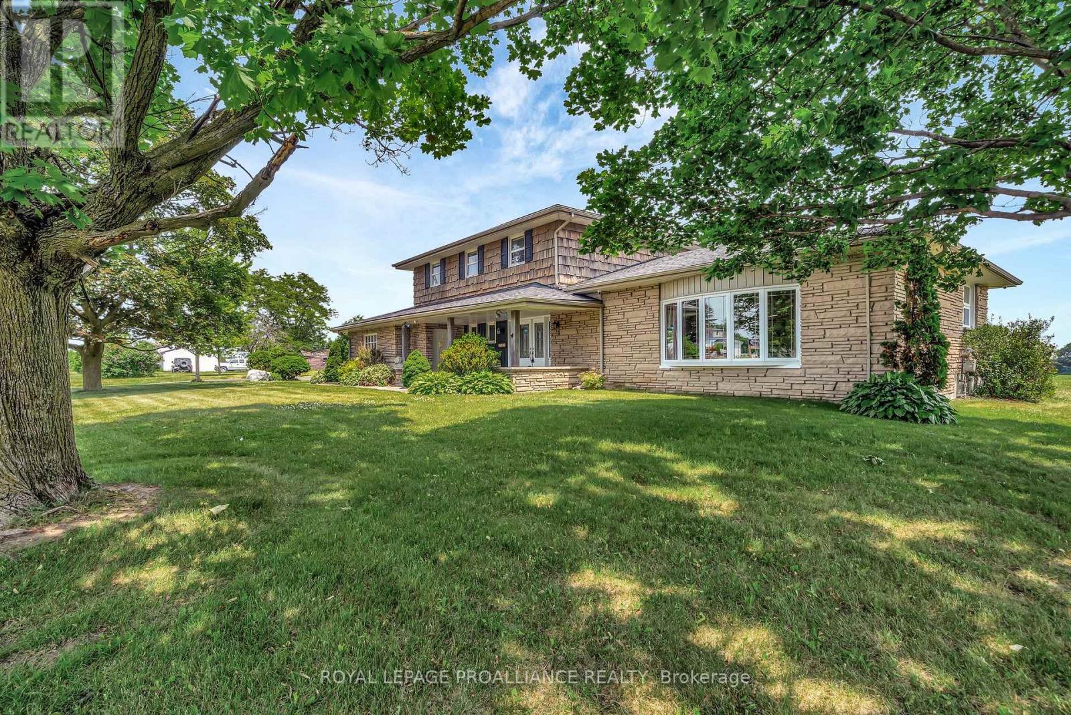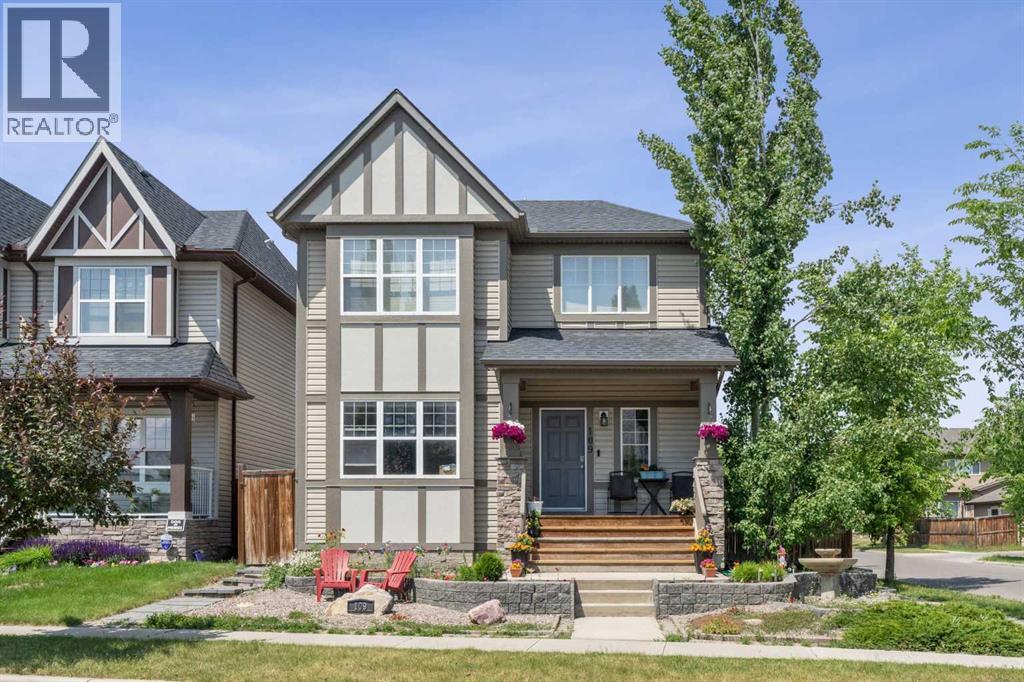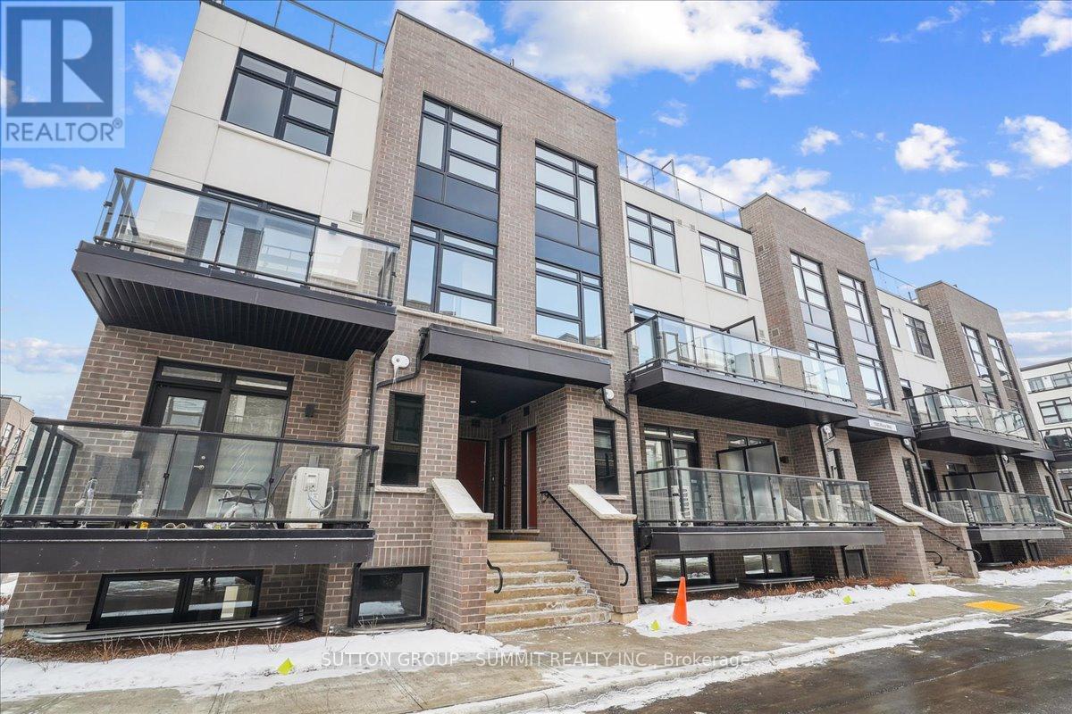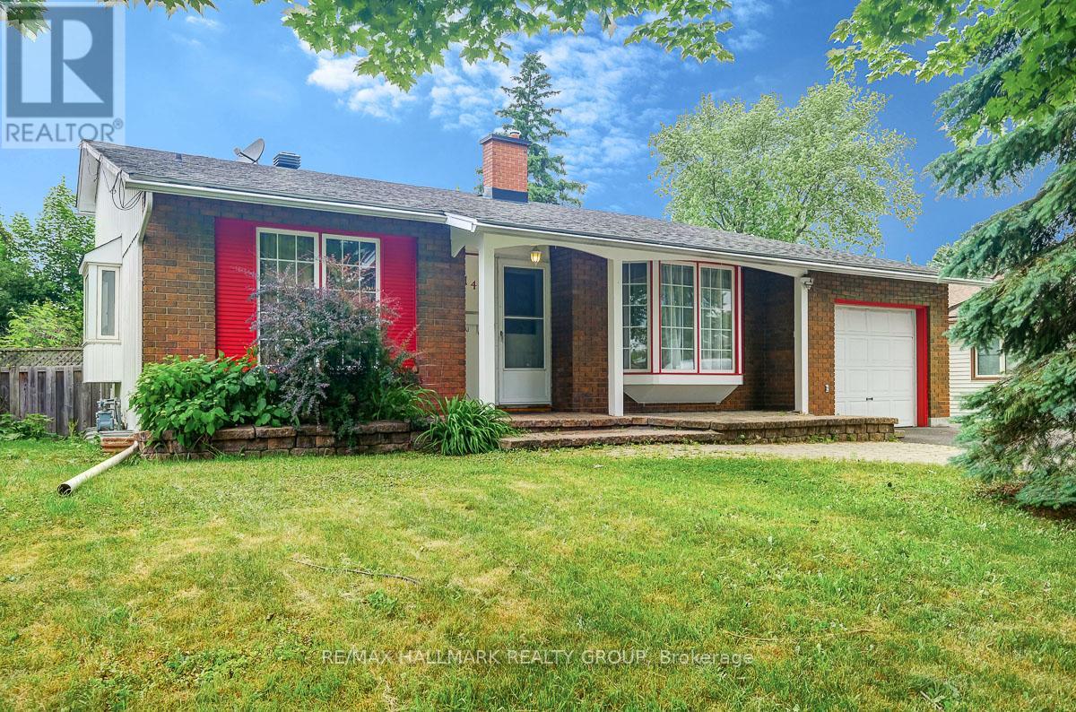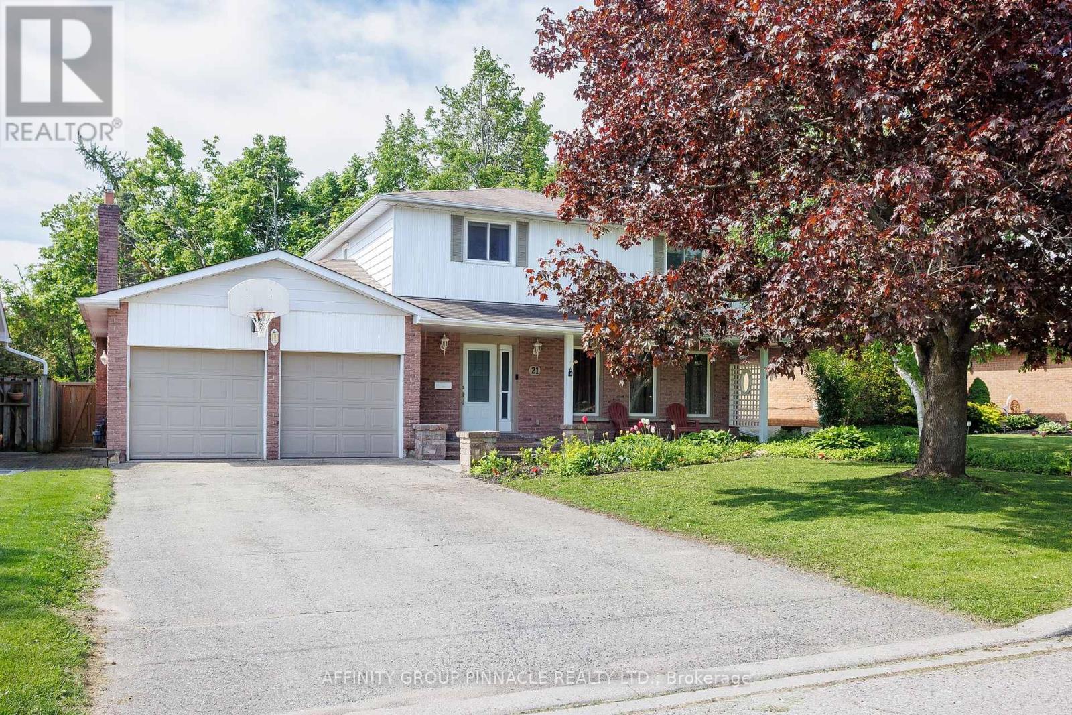170 Michael Pl
Fanny Bay, British Columbia
Looking for that rural charmer, that you want to update, this is the home for you. The lot is .48 of an acre on a quiet cul-de-sac in Fanny Bay. The home feature 4 Brs 2 bathrooms , a basement, and a detached shop that is wired. This property offer opportunity, and a great community (id:60626)
Royal LePage-Comox Valley (Cv)
20 Centennial Drive
St. Catharines, Ontario
Meticulously Maintained 3-Bedroom Back Split in Desirable Lakeport. Welcome to this beautifully updated 4-level back split, nestled in the highly sought-after Lakeport neighbourhood of St. Catharines. This home offers an impressive blend of comfort, space, and modern style, perfect for growing families or multi-generational living. Step inside to an open-concept main floor thats ideal for entertaining, featuring a bright and airy living space. The upper level boasts three generously sized bedrooms and a fully remodeled bathroom (2024) with quality finishes. The lower level offers a separate entrance, making it ideal for in-law potential, and includes a spacious rec room complete with a wet bar, cozy gas fireplace, and a 3-piece bath. The basement level features an additional room, perfect for a home gym or guest suite, along with a laundry/storage area. Enjoy outdoor living in the private backyard, highlighted by a large deck, the perfect setting for summer gatherings. Additional features include a double-wide concrete driveway, carport, and a lean-to storage room with electrical service. A true turn-key property in a prime location! Dont miss your chance to call this one home! (id:60626)
RE/MAX Niagara Realty Ltd
50 Sandalwood Avenue
Hamilton, Ontario
This charming bungalow sits on a 49 x 100 lot and features 3+1 bedrooms and 1+1 bathrooms, making it a perfect fit for growing families or those simply looking to expand their living space! The neighbourhood is known for its friendly community and convenient access to highways, schools and local amenities. This inviting home combines comfort and functionality with a well-lit living room that seamlessly flows into the open-concept kitchen. Three good sized bedrooms and a full bathroom complete the main floor. The fully finished basement offers more living space, with a cozy family room, bedroom and bathroom! Enjoy the outdoors in your fully fenced backyard that features a large 16' x 30' heated in-ground swimming pool and a 15' x 25' heated workshop. The workshop can easily be converted into a garage for additional parking if you choose. RSA. (id:60626)
RE/MAX Escarpment Realty Inc.
50 Sandalwood Avenue
Hamilton, Ontario
This charming bungalow sits on a 49’ x 100’ lot and features 3+1 bedrooms and 1+1 bathrooms, making it a perfect fit for growing families or those simply looking to expand their living space! The neighbourhood is known for its friendly community and convenient access to highways, schools and local amenities. This inviting home combines comfort and functionality with a well-lit living room that seamlessly flows into the open-concept kitchen. Three good sized bedrooms and a full bathroom complete the main floor. The fully finished basement offers more living space, with a cozy family room, bedroom and bathroom! Enjoy the outdoors in your fully fenced backyard that features a large 16' x 30' heated in-ground swimming pool and a 15' x 25' heated workshop. The workshop can easily be converted into a garage for additional parking if you choose. Don’t be TOO LATE*! *REG TM. RSA. (id:60626)
RE/MAX Escarpment Realty Inc.
6864 Highway 62
Belleville, Ontario
Timeless country beauty on one of the most recognized rural properties along Highway 62. Set on just over half an acre, this classic stone and cedar shake home combines space, character, and long-term opportunity. With 2,581 square feet above grade, the home features four spacious bedrooms, three bathrooms, and bright, well-designed principal rooms throughout.The main floor includes a generous living room with soaring ceilings and bay window overlooking the landscaped front gardens, an open kitchen, dining area, and breakfast nook with patio walkout, and a cozy family room with gas fireplace. Off the family room is a three-season sunroom and a utility room with cedar-lined closet, once home to a sauna. The attached double car garage leads to a large mudroom/laundry area and a convenient powder room perfect for busy households or guests.Upstairs, the oversized primary suite features a walk-in closet, second double closet, and a three-piece ensuite with tiled walk-in shower. Three additional bedrooms and a four-piece main bath complete the upper level including one bedroom with a hidden closet tucked behind a built-in bookcase.The partially finished basement adds another 1,251 square feet, including a large recreation room, utility room, workshop, and mechanical area, all with extra height, ideal for storage, hobbies, a gym, or future living space.The home has been thoughtfully updated with a newer roof, furnace, air conditioning system, main bathroom, and main floor windows. Serviced by a high producing drilled well and septic system, with the potential to connect to municipal water (buyer to verify). Zoned Development Control (DC), the property is part of Bellevilles long-term plan for Highway Commercial zoning, offering flexibility for future use (subject to approvals). Whether you enjoy it as a private home or explore its commercial potential down the road, this is a rare opportunity to invest in a property that offers both lifestyle and long-term upside! (id:60626)
Royal LePage Proalliance Realty
109 Elgin Meadows Manor Se
Calgary, Alberta
Welcome to this beautifully maintained 5-bedroom, 4-bathroom home tucked into the vibrant and walkable community of McKenzie Towne. With over 2,500 sq.ft. of total living space, a fully finished basement, and stylish updates throughout, this home is perfect for growing families or anyone looking for flexible living.From the charming Tudor-inspired exterior and spacious front porch, you’re welcomed into a bright main floor with soaring 9-foot ceilings and an inviting, open layout. The kitchen features rich cabinetry, stainless steel appliances, a sleek glass tile backsplash, and pendant lighting over the island with breakfast bar seating—both functional and stylish. The adjacent dining space is ideal for family meals or hosting friends.The living room is cozy and spacious, with windows that bring in tons of natural light and a tiled corner gas fireplace that adds warmth and character. Need a quiet spot for a home office or creative hobby space? A bright flex room at the front of the home offers just that versatility.Practicality meets comfort with main-floor laundry, smartly located in the mudroom with direct access to the backyard. A 2-piece bathroom completes this level.Upstairs, the primary bedroom stands out with a unique layout, oversized windows, and an ensuite that feels like a personal retreat—complete with a double vanity, a large soaker tub, and a separate walk-in shower. Two more spacious bedrooms share a full 4-piece bath.The fully developed basement expands your options with two additional bedrooms, a large recreation room that’s perfect for movie nights or family fun, and a full 3-piece bath, plus extra storage space.Step outside to your private backyard and enjoy the spacious deck—perfect for summer BBQs and outdoor dining. A double detached garage with alley access adds extra convenience.Beyond the home, you’ll love everything McKenzie Towne has to offer. As a resident, you’ll enjoy access to a wide range of HOA-maintained amenities including T owne Hall, Prestwick Common’s splash park and fire pit, Elgin Hill’s scenic toboggan run and “Ruins,” Inverness Square gazebo, Promenade Park’s picnic shelter and flags, a local hockey rink, the signature Clock Tower, and beautifully landscaped parks and green spaces tucked throughout the community. It’s a neighborhood designed for connection, recreation, and year-round enjoyment.Living in McKenzie Towne also means access to schools, beautiful parks, High Street shopping, playgrounds, and excellent public transit options. With quick access to Deerfoot and Stoney Trail, commuting is easy—whether you're headed downtown or out for a weekend escape.This is a well-rounded home in a standout neighborhood—book your private showing today and come see the value for yourself! (id:60626)
Coldwell Banker Mountain Central
105 - 1593 Rose Way
Milton, Ontario
This gorgeous brand new build offers modern living at its finest, featuring 3 bedrooms, 2 bathrooms, an incredible rooftop terrace, and 2 underground parking spaces. The main floor boasts 9ft ceilings, lots of natural light, a kitchen with granite countertops, and a living room with a walk-out to the balcony. The second floor contains 3 bedrooms, a 4-piece bathroom and a 3-piece primary ensuite. The third levels features a huge rooftop terrace, perfect for relaxing or entertaining with family and friends. Conveniently located close to schools, golf course, hospital, parks and more. (id:60626)
Sutton Group - Summit Realty Inc.
2149 Hubbard Crescent
Ottawa, Ontario
Fabulous opportunity to purchase a 4bed/2bath backsplit single on a quiet, family friendly crescent in the heart of Beacon Hill North. Much larger than it looks. Main level features site-finish hardwood floors in living and dining rooms. Living room features recessed lighting, wood fireplace, and bay window. Bright white kitchen with plenty of cabinetry including short peninsula island/seating area with stools. Upper level has site-finish hardwood throughout the three bedrooms. Large primary bedroom with large closets. Two other bedrooms and 3pc bathroom including walk-in shower. Lower level with family room, access to a large solarium providing access to rear yard, plus 4th above-grade bedroom. Updated 3pc bathroom with walk-in shower and skylight. Laundry on this level. Basement has utility room, storage, workshop and carpeted Den. Fairly large crawl space a bonus for extra storage. Large backyard with deck, gazebo. Home awaits your personal design/touch. Bus Transit at your doorstep including Montreal Rd LRT Station (LATE FALL 2025). Minutes to Highway 174. Located within the catchment area of Colonel By High School. A short jaunt to the Ottawa River and Ottawa's Multi-Use Capital Pathway. Call today for a showing! (id:60626)
RE/MAX Hallmark Realty Group
101 2120 Triangle Trail
Langford, British Columbia
Welcome to this home that shows better than some brand new show homes and without the GST. This exceptional end-unit townhome is flooded with natural light from every angle and meticulously maintained to the point that it feels brand new. The moment you step inside, you'll notice the quality and care, starting with a spacious entry and soaring up to a stunning main living area. Entertain in your chef-inspired kitchen with an oversized island that rivals most homes twice as expensive, enjoy the expansive dining area leading to a private patio, and relax in the bright, airy living room with electric fireplace. The 37’ deep garage is a dream, ideal for two vehicles, a home gym, or workshop. Upstairs offers three generous bedrooms, including a sun-filled primary retreat with walk-in closet and elegant ensuite. Located steps from a new elementary school, Royal Bay, Olympic View Golf, and the Galloping Goose. This is unmatched value in today’s market. Schedule your private showing today! (id:60626)
Royal LePage Coast Capital - Chatterton
6422 Mack Road
Peachland, British Columbia
$55,000 PRICE REDUCTION. Nestled on a corner lot in a family-friendly neighborhood, this beautiful Spanish style home offers a perfect blend of comfort and style. The large, fully fenced property is ideal for families with children and pets, and provides space to park your recreational vehicles. The spacious patio and private backyard invite relaxation. Mature landscaping, including fruit trees and grapevines, provide natural shade and privacy. Inside, the fully renovated interior boasts high-quality finishes, such as European ceramic tile floors and solid oak planks. The 3 downstairs bedrooms and kitchen feature new windows, while the updated bathroom includes a walk-in shower. The open concept kitchen features elegant Italian granite countertops. It opens into a light filled living room with a cozy gas fireplace. An additional large family/TV room adds versatility to the homes living spaces. Upstairs, the master bedroom includes a tiled ensuite with a bathtub and in-floor heating. Additional highlights include a new septic field, a new hot water heater, a large laundry room with natural light, 2 outdoor storage buildings, and just a 5 minute walk to the nearest bus stop. This property offers the perfect combination of modern updates, charming style, and space to grow. NEW PAINT-in family room and dining area. (id:60626)
Coldwell Banker Horizon Realty
21 Mcdonagh Drive
Kawartha Lakes, Ontario
Welcome to 21 McDonagh Drive! Located on a quiet, sought after street this 2 storey home sits on an oversized lot backing onto a forest like setting with walking trails. The main floor features an inviting foyer, living room with large windows and lots of natural light, separate dining room, 2 pc bath, family room with a wood fireplace, a large eat in kitchen with plenty of cupboard space and a walkout to the stunning 3 season sunroom overlooking the backyard with private decking, hot tub and gated access to the walking trails behind. The second floor features a good sized master bedroom with a 3 pc en suite, 3 additional bedrooms and a 4 pc bath. The lower level has two large rec rooms, one being used as a home gym currently, laundry and plenty of storage space. Located just a short walk to the rec complex, shopping and many parks this home ticks all the boxes. (id:60626)
Affinity Group Pinnacle Realty Ltd.
3140, 4100 109 Avenue Ne
Calgary, Alberta
WELCOME TO JACKSON GATES RETAIL PLAZA, the premier destination in Northeast Calgary’s fastest-growing commercial hub. The Crown Jewel of Jacksonport Business Park is complete and ready for your business or practice. YOUR OPPORTUNITY IS HERE NOW, BUT ACT QUICK before this incredible business location is gone forever. Here’s why you should seize this exceptional opportunity!:PRIME LOCATION & EXCEPTIONAL VALUE Located at 4100 109 AV NE, Calgary, Jackson Gates is the only plaza in the 100-acre business park with DIRECT ACCESS from Country Hills Blvd NE, one of Calgary's busiest corridors. This prime positioning guarantees high visibility and easy access for customers.EXCEPTIONAL BUILD QUALITYOur spaces feature premium materials for durability and aesthetic appeal, with 16-foot ceilings that provide spacious, versatile layouts tailored to your business needs.CONVENIENT DESIGN & ACCESSEnjoy an easy-to-navigate parking layout with 97 stalls, ensuring seamless access for customers and clients.EXCLUSIVE OPPORTUNITIESAct fast! Only 4 coveted bays remain, each with prime signage visibility facing Country Hills Blvd. These strategic locations have been held back for discerning businesses—don’t miss your chance! UNMATCHED GROWTH POTENTIAL The area is booming! With thousands of new homes being built nearby and a projected population growth of over 53,000 residents in the next five years, you’ll be perfectly positioned to tap into this expanding market, including vibrant communities like Sky Pointe, Skyview Ranch, Redstone, and Cornerstone. Perfect for Owners and Investors.Whether you want to operate your business or secure a high-yield investment, purchasing a bay at Jackson Gates is a smart move in this thriving district.MARKET INSIGHTS With a population of approximately 103,448 within a 5 km radius and a daytime population of 83,138, the potential for customer engagement is immense. Lease rates start at just $35 per square foot NNN, making it an attractive option for growth.Versatile UsesJackson Gates accommodates various business types:Group A2 (Assembly Uses)Restaurants, cafes, food courtsLounges and barsGroup D (Business and Professional Uses)Offices (medical, dental, legal)Financial institutions (banks)Professional services (consulting)Group E (Retail and Personal Services)Retail stores (clothing, groceries)Personal services (salons, spas)Convenience storesPharmaciesYour Future Awaits at Jackson Gates!Don’t miss this incredible opportunity to establish your business at Jackson Gates. Its prime location, exceptional build quality, and growth potential make it perfect for owners and investors. Contact us today to learn more about securing your space in this vibrant commercial hub! (id:60626)
Cir Realty





