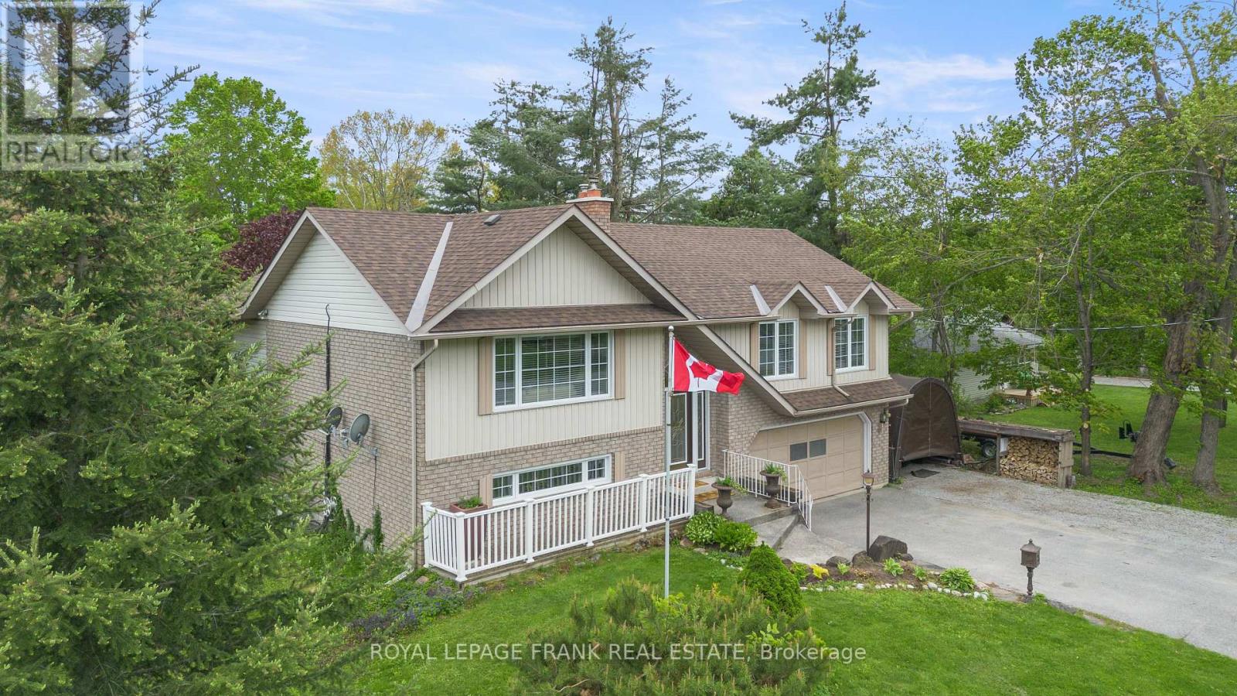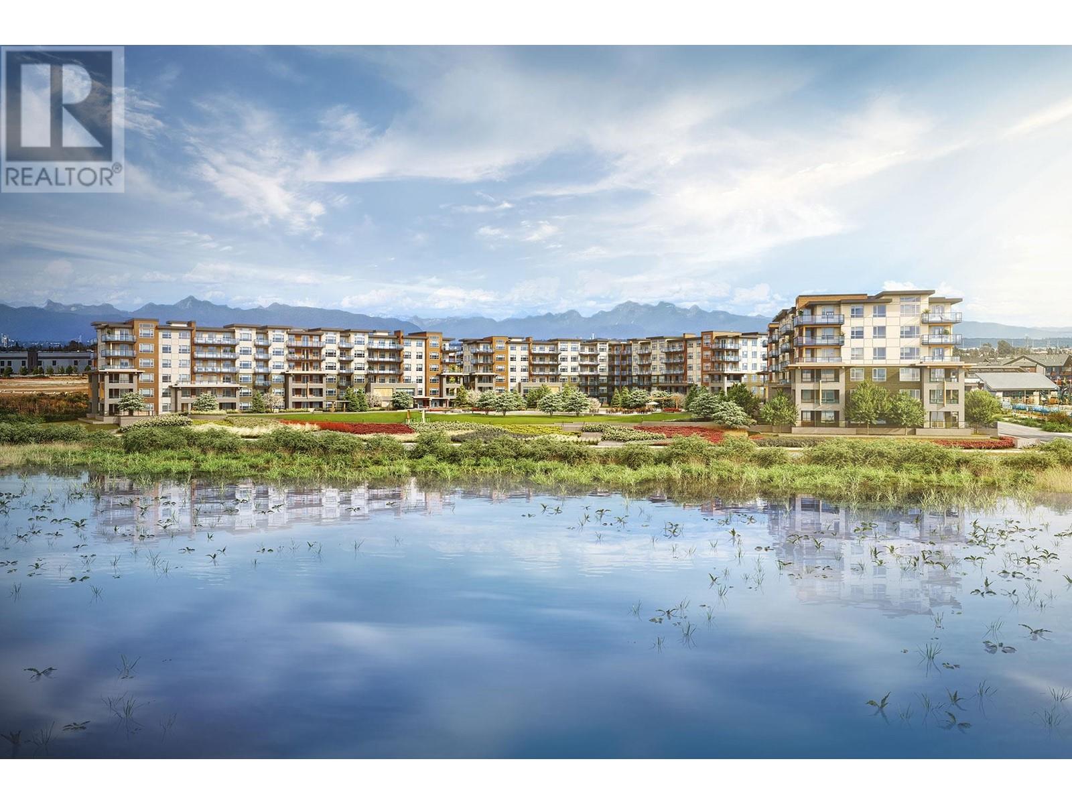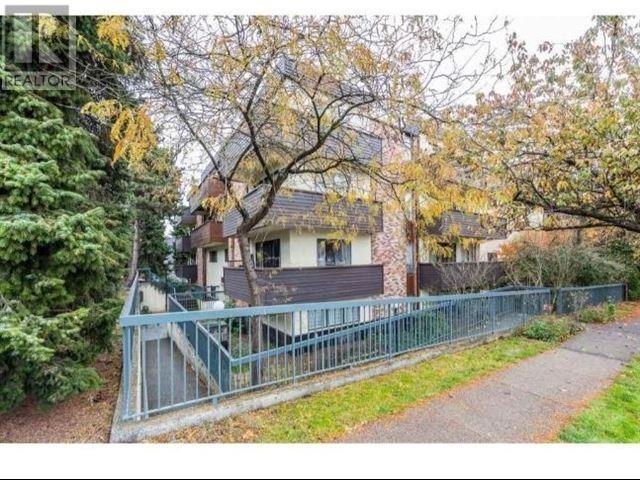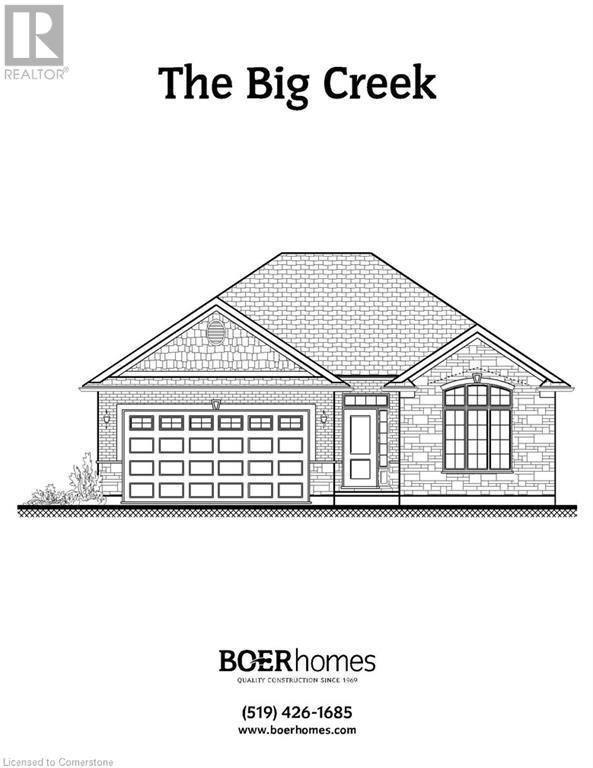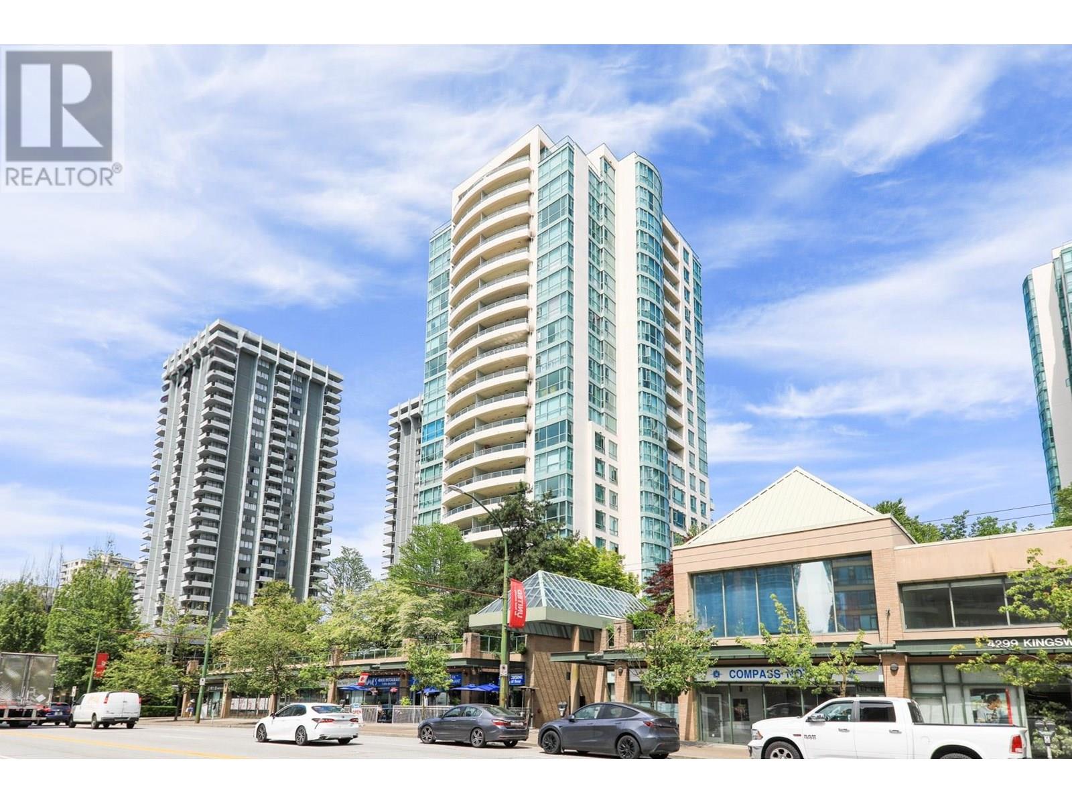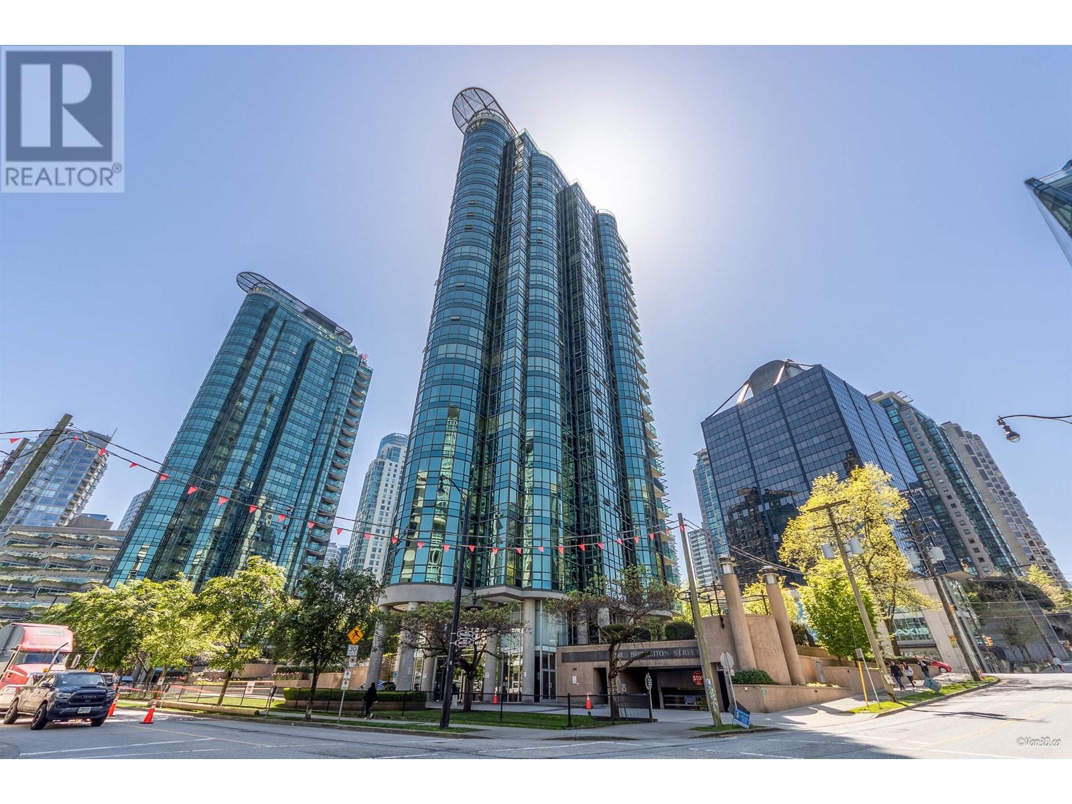97 Pirates Glen Drive
Trent Lakes, Ontario
Welcome to the desirable waterfront community of Pirates Glen, this solid brick-raised bungalow offers access to private boat slips with direct access to boating, fishing, and other water-based activities on the Trent Severn Waterway, you can boat through 5 lakes lock free plus a community beach/park exclusive to association members. This well-maintained home features 3 bedrooms, 3 bathrooms, and a layout ideal for growing families or retirees who love to host. Hardwood floors span the main living areas, with new broadloom where laid. The updated kitchen includes modern countertops, backsplash, and enhanced lighting, and overlooks a spacious family room with fireplace and walk-out to the rear deck. The main level also includes a formal living room with fire-place. Downstairs, the oversized rec room with wood-burning fireplace provides exceptional space for entertaining or relaxing. Bonus 3-season sunroom on the lower level features wall-to-wall windows, perfect for enjoying the outdoors in comfort. Direct access to the home from the attached garage. All within walking distance to the boat slip and waterfront park. The community is conveniently located between the towns of Buckhorn and Bobcaygeon, offering easy access to local amenities and services. Close to ATV/Snowmobiling trails. Book your private showing today! (id:60626)
Royal LePage Frank Real Estate
209 2463 Rabbit Drive
Tsawwassen, British Columbia
Enjoy sunsets and water views from this stylish home in Salt & Meadow by Aquilini. This two bedroom corner home features a smart, open-concept layout, gourmet kitchen, generous covered patio, two secured underground parking stalls and a dedicated bike locker. Residents enjoy exclusive access to the Beach House amenities-including outdoor pool, modern fitness center, yoga, co-working spaces, and a relaxing therapeutic hot tub. Conveniently located near shopping, dining, and BC Ferries, with quick access to YVR, Richmond, Ladner, and Downtown Vancouver. Plus, enjoy the added benefit of no Speculation Tax and no Vacancy Tax. Don´t miss this exceptional opportunity to own in one of Tsawwassen´s most desirable communities. Photos representational only (id:60626)
Rennie & Associates Realty Ltd.
Rennie Marketing Systems
102 1296 W 70th Avenue
Vancouver, British Columbia
**Builder/Developer Alert** This is rarely offered 14-unit strata building, strategically located in the vibrant heart of Marpole. Situated on the corner of 70th and Hudson. Boasting a prime position within the recently implemented Marpole Community Plan, this property holds immense potential for redevelopment (6storey 2.5FSR) and increased density based on the RM-3A zoning (please refer to MCP). Minutes to Highway 91, YVR airport, and Downtown Vancouver. (id:60626)
Initia Real Estate
43 Legacy Glen Heights Se
Calgary, Alberta
NOVEMBER POSSESSION * LOOK MASTER BUILDER has added a long list of Builder upgrades to this amazing 4 BEDROOM home to ensure that you'll be thrilled with the final results on the possession day! Check and compare the standard features : Side entry to basement, 2 EGRESS BASEMENT WINDOWS, main floor den, walk through pantry, large kitchen island - a full length eating bar and 1" thick quartz countertop, 3 stylish pendant lights over the island, soft close cabinet doors and soft close drawers, two tone kitchen cabinets, "shaker styled" cabinet doors, cabinets roughed-in for a built-in microwave, chimney hood fan rough-in, spacious kitchen pantry, 36" high upper cabinets, stylish Blanco Silgranit kitchen sink with soap dispenser, 2 sets of pots and pans drawers, RI gasline for a gas stove, large great room with 50" wide fireplace, a fireplace mantle, an in-wall conduit for a TV above the fireplace mantle, white "Zebra Blinds" window coverings, Berkley modern interior doors that provide more sound reduction, sturdy satin nickel wire shelving, California knockdown textured ceilings throughout, exquisite QUEST XL Luxury Vinyl Plank flooring on the main floor, dignified vinyl tile to be installed in the upper bathrooms and laundry room, wide staircase to the upper floor, black metal spindles on staircase and upper floor, black door handles, black hinges and matte black bathroom hardware, large 36 sf. laundry room, ensuite has a quartz countertop with 2 undermount sinks, free standing ensuite tub, 4' wide "TILED" ensuite shower (tiled to the ceiling) 1 row of tile above counters in upper bathrooms, bathroom vanities have a bottom drawer, the main bath tub has vinyl tile extended to the ceiling, upper floor bonus room, the mudroom has a built-in bench and coat hooks unit, triple pane windows, clean air filtration system(HRV), General Aire drip humidifier, 96% high efficiency 2 stage multi-speed furnace, 80 gal US hot water tank, ECOBEE SMART Thermostat with HRV control, 2 00 AMP electrical panel, 2 sewer backup valves, basement has plumbing rough-ins for a bathroom, laundry facilities and kitchen sink, 9 ft. foundation wall height, painted basement floor and stairs, soffit plug and switch, RI gasline for BBQ, elegant Tudor front elevation with stone accenting, THE GARAGE IS 28 FEET LONG IN PLACES and a $500 front landscaping certificate! No exterior stairs provided from nook to backyard. RMS measurements taken from Builder's blueprints. Photos are representative. (id:60626)
Maxwell Canyon Creek
54 Duchess Drive
Delhi, Ontario
Construction has started! The Big Creek model offers 1402 sq.ft. of professionally designed and finished space on the main floor with a full unspoiled basement (R/I bath) allowing many options for your personalized use. On the main level you will find a custom kitchen with breakfast bar, main floor laundry, primary bedroom with walk in closet and en-suite, a second bedroom, large living and dining rooms and patio doors to a covered back deck. This brick and stone bungalow with a double car garage comes with a fully sodded yard and Tarion Warranty. Buyer chooses finishes. Not the design you are looking for? Call today for other models and/or lot availability. Taxes not yet assessed (id:60626)
Coldwell Banker Big Creek Realty Ltd. Brokerage
7 Royal Oak Circle Nw
Calgary, Alberta
Best Buy in Royal Oak ,Great location and move in condition Quick possession}Welcome Home! This one owner 1850 sq ft estate property is located in the friendly community of Royal Oak. This Cedarglen Bonnyville home is situated on a quiet cul-de-sac and it comes complete with 4 bedrooms, 3 bedrooms up with one bedroom down, 1- 4 piece bath[Upper}, 1 – 4 piece ensuite with corner soaker tub, 1 – 2 piece bath on the main floor and a 3 piece down. This beautiful home has been meticulously cared for by original home owners and shows pride of ownership throughout. The beautiful open concept kitchen boasts lots of upgraded kitchen cabinets, large sit down island and corner pantry, spacious and open eating area with patio door out to a two tiered SW facing deck. Kitchen and eating area are open to the family room (14’x13”), with corner fireplace, with hardwood floor through out the main. This home has a spacious front entry with large closet and built-in storage shelf. As you move from the main floor to upstairs you will find an amazing bonus room (18’x13’), a great place for entertaining. The upper floor has a large master bedroom with a 4-piece bath complete with stand alone shower, corner soaker tub and walk-in-closet. You will have lots of room for a king size bed and dressers, you will not be disappointed. Bedrooms #2 and #3 are both spacious and bright with 4-piece bath between. The professionally finished basement has a spacious family room with an electric fireplace, bedroom and full bath. The furnace room has a high efficiency furnace serviced yearly and a 50 Gal hot water tank that is 2 years old. The exterior boasts vinyl siding with hardy board corners cultured stone accents, 12" skylight above front entry way door, 12” sidelight at front entry door concrete porch with decorative column. 22’ x 19’ double attached garage. Multi-level deck at the back of the home 12’6” x 9’ 6” facing west. This one owner home is well cared for and move in ready, clo se to schools, shopping, bike paths and new YMCA. Priced to sell! Quick Possession! (id:60626)
First Place Realty
1070 Turner Drive
Brockville, Ontario
Located in the new community of Stirling Meadows, Brockville, this detached bungalow offers convenience and comfort with easy access to Highway 401 and nearby shopping and amenities. The 'Stirling Hemlock Hip Roof' model by Mackie Homes provides approximately 1,539 sq. ft. of thoughtfully designed living space, featuring three bedrooms, two bathrooms, and an open-concept layout that enhances functionality and flow. The kitchen boasts generous cabinetry, sleek stone countertops, and a centre island that is perfect for casual dining. The dining room and great room create a welcoming space, complete with a cozy fireplace, and access to the sundeck and backyard that is ideal for outdoor enjoyment. Additional highlights include a dedicated laundry room and a family entrance with interior access to the oversized single garage. The primary bedroom is a private retreat with a walk-in closet and a beautifully designed 4-piece ensuite. This property is currently under construction. (id:60626)
Royal LePage Team Realty
802 5899 Wilson Avenue
Burnaby, British Columbia
PARAMOUNT 2 Built by BOSA! Concrete highrise located at the prime location of Metrotown. Spacious & quiet 2 Bedrooms 2 Baths with unobstructed North Shore mountain view & overlook to quiet courtyard. Corner unit with Living Room & Kitchen featuring floor to ceiling windows & all bedrooms featuring big windows bring lot of natural light to the unit. Excellent layout, cozy gas fireplace, updated laminate floor, fresh painting thru out, washer & dryer, dishwasher & .... Better than new, well kept and move-in condition. High Ranking School Catchment - Moscrop Secondary School! Walk to Metropolis, Patterson Skytrain, Central Park, Crystal Mall... 1 Parking & 1 Locker. ACT FAST!!! WON'T LAST LONG! (id:60626)
Multiple Realty Ltd.
303 588 Broughton Street
Vancouver, British Columbia
Welcome to Harbourside Park Tower 1 in the heart of Coal Harbour! This beautifully maintained 1-bedroom + den condo offers a bright and functional layout with a peekaboo water view and floor-to-ceiling windows. The open concept kitchen features full-sized appliances and plenty of storage. Enjoy top-notch amenities including an indoor pool, hot tub, gym, party room, and on-site caretaker. EV charger available for residents. Just steps to the seawall, Stanley Park, Marina, and world-class dining and shopping. Includes 1 parking, 1 locker, and 1 bike locker. Perfect for first-time buyers or investors in one of Vancouver´s most sought-after neighbourhoods! (id:60626)
Saba Realty Ltd.
17 Calhoun Crescent Ne
Calgary, Alberta
Welcome to Your Dream Home in Livingston! Step into this pristine property by Morrison Homes with a sunny west facing backyard located in the highly desirable community of Livingston. Ideally positioned near parks, playgrounds, and offering quick access to Stoney Trail, Deerfoot Trail, CrossIron Mills, and Costco, this home combines modern convenience with timeless design. The main floor features an open-concept layout with 9’ ceilings, creating a spacious and airy atmosphere. At the heart of the home is a gourmet kitchen, complete with upgraded stainless steel appliances, a large granite island, and a walk through pantry, perfect for both everyday living and entertaining. The cozy living room is anchored by a sleek electric fireplace, adding warmth and style. Upstairs, you’ll find a versatile bonus room, a generously sized primary suite with large windows, a walk-in closet, and a spa-inspired ensuite featuring dual vanities. Two additional spacious bedrooms, a full bathroom, and a conveniently located laundry room complete the upper level. The undeveloped basement offers a blank canvas ready for your personal touch. Plus, enjoy peace of mind with a new roof, new siding and a water softener. Livingston is one of Calgary’s most sought-after neighborhoods, offering exceptional community amenities. The 35,000 sq. ft. Livingston Hub includes an ice rink, splash park, gymnasium, playground, tennis court, banquet hall, community kitchen, daycare space, and more—everything you need just steps from your front door. Call today for your private showing! (id:60626)
Royal LePage Benchmark
765 Dan Fraser Road
Greenhill, Nova Scotia
Welcome to 765 Dan Fraser Road - a BREATHTAKING chalet-style home, on 77 acres, that seamlessly blends modern style with nature, making it an ideal retreat or family residence. With 4 spacious bedrooms and 3 well-appointed bathrooms, this CUSTOM-BUILT property is designed for comfort and functionality. The main living area boasts stunning 20-foot VAULTED CEILINGS, creating an airy and inviting atmosphere, perfect for both relaxation and entertaining. Added features such as IN FLOOR HEATING, an ensuite bath, newer drilled well and 400 amp service (tbv by buyer) are just some of highlights. A double car garage, wired and partially heated, provides ample space for vehicles and storage. One of the standout features of this property is its PRIME LOCATION, offering spectacular sunset views that can be enjoyed from various vantage points. Outdoor enthusiasts will appreciate the access to forged trails, perfect for hiking, biking, or leisurely strolls amidst the beauty of nature. The property also offers PRIVACY, set against a backdrop rich in wildlife, making it a peaceful haven away from the hustle and bustle. Additionally, there is potential for subdivision, providing options for future development or investment. The SCENIC old road leading to Durham adds to the charm and accessibility of the location. For families or multi-generational living, the home includes the possibility of an in-law suite, enhancing its versatility. Overall, 765 Dan Fraser Road is not just a home; its a lifestyle, offering a perfect blend of modern amenities and natural beauty, ideal for those seeking tranquility without sacrificing comfort. (id:60626)
Blinkhorn Real Estate Ltd.
1907 - 20 Richardson Street
Toronto, Ontario
Welcome to Lighthouse East by Daniels, one of Torontos premier waterfront addresses. This 2-bedroom, 2-bathroom suite checks all the boxes: a functional split-bedroom layout, floor-to-ceiling windows in both bedrooms with double closets, a balcony that spans the entire width of the unit, plus parking and locker! Finished with laminate hardwood and custom blinds throughout, and over $13K in upgrades. The wide west-facing exposure brings in plenty of natural light and offers great views of the city skyline and Lake Ontario. Enjoy top-tier amenities including a fully equipped fitness centre, 24-hour concierge, rooftop terrace, basketball and tennis courts, music and art studios, and a fireside lounge. All just a short walk to large grocery stores, Union Station, the Waterfront Trail, Sugar Beach and St. Lawrence Market. (id:60626)
Brad J. Lamb Realty 2016 Inc.

