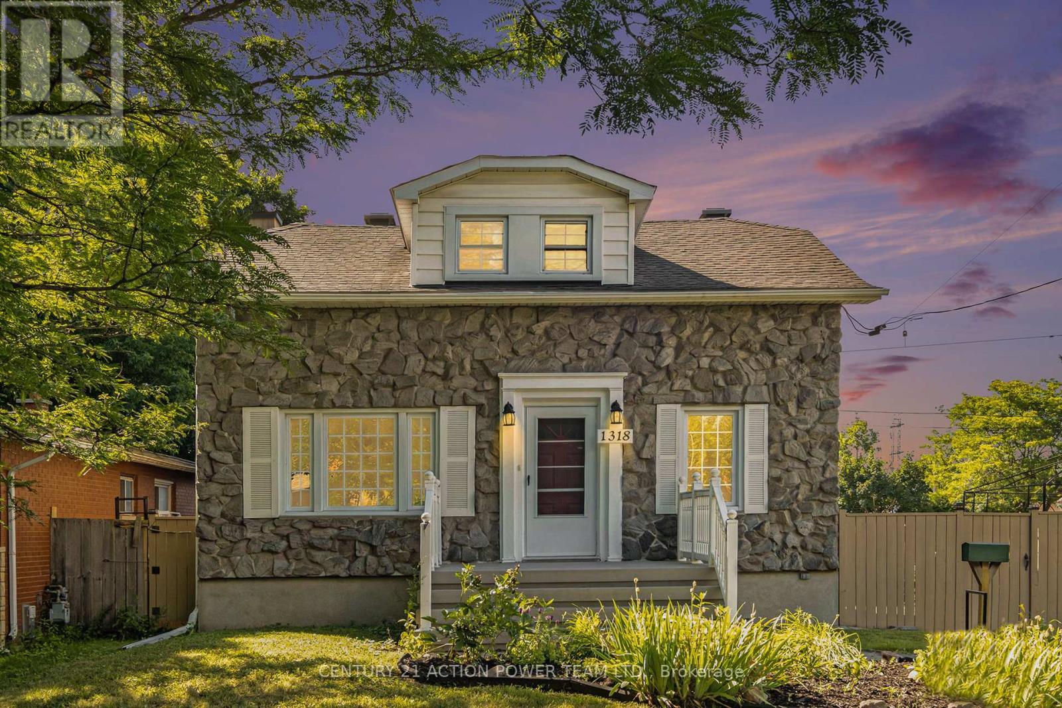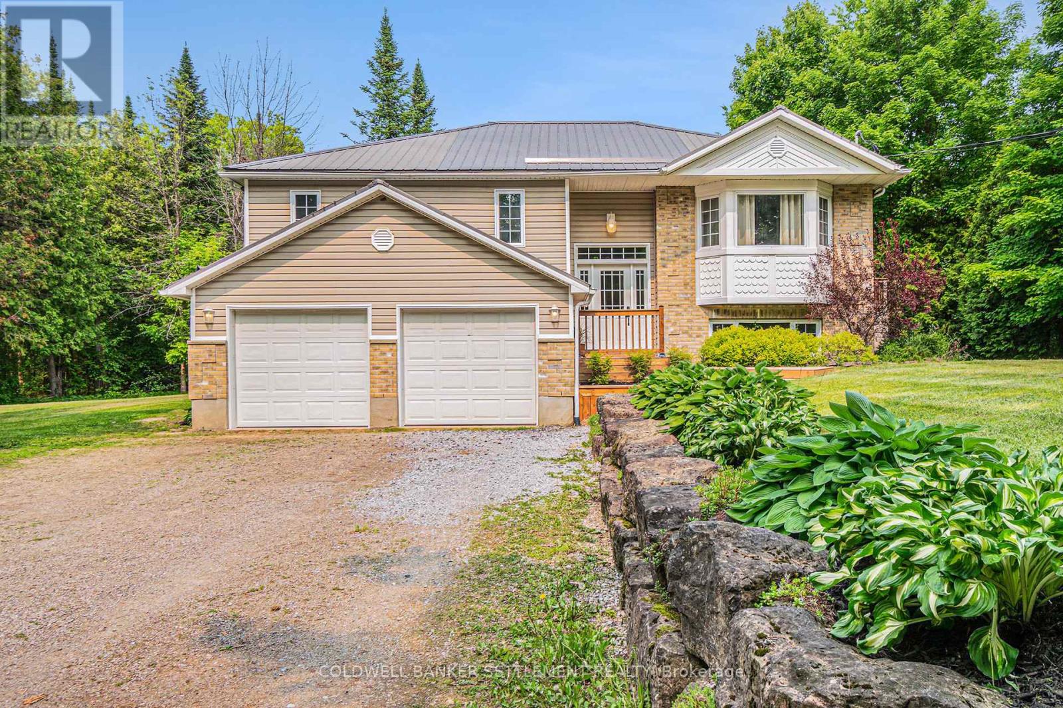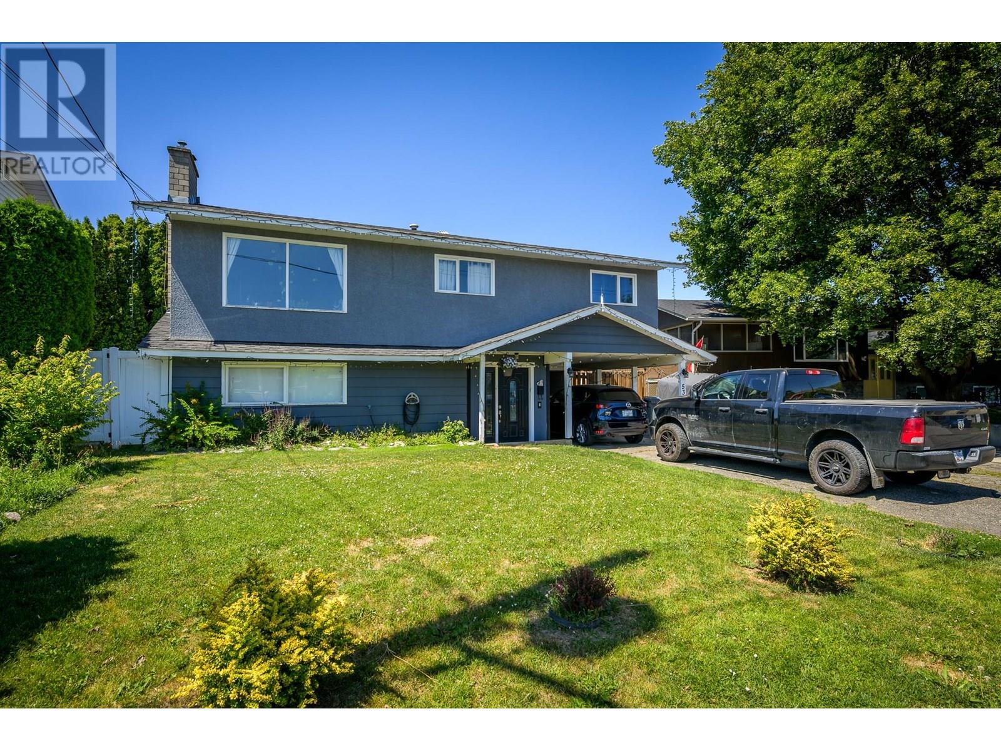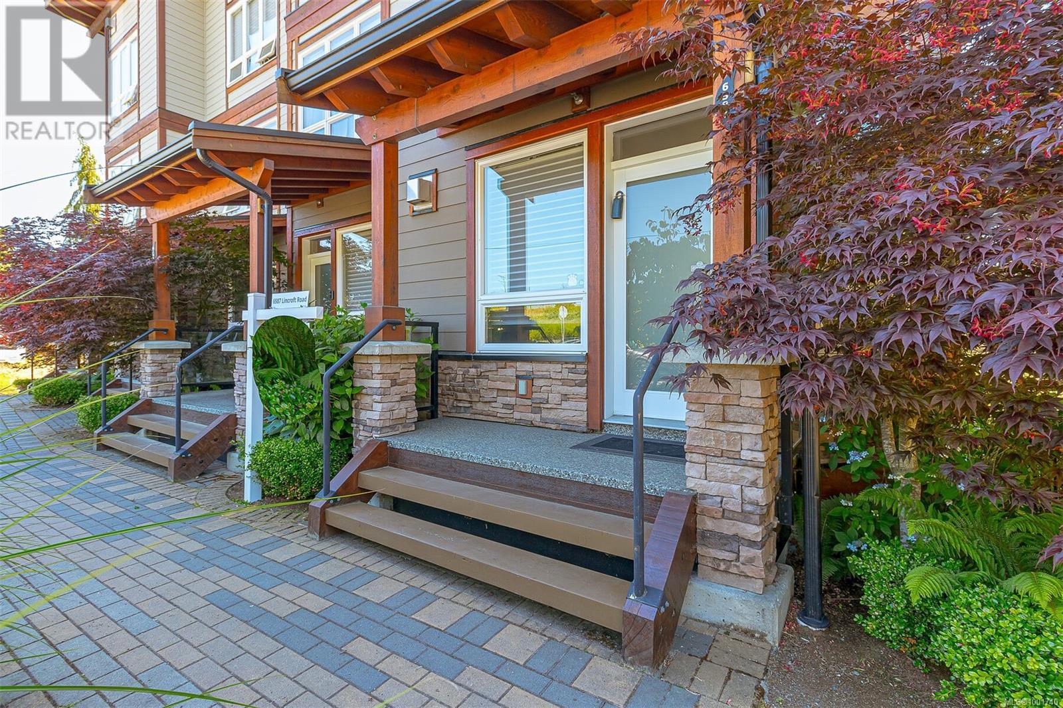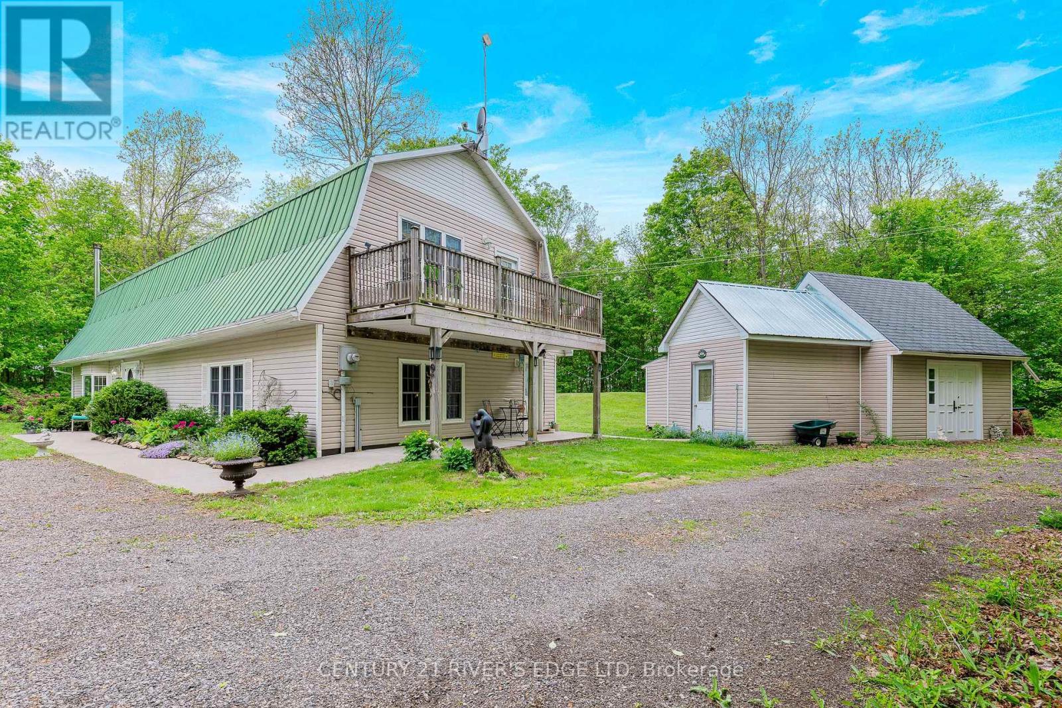25 Leger Crescent
Saint-Grégoire, New Brunswick
Welcome to 25 Leger Peaceful Living with Scenic Views! Nestled in a quiet crescent in beautiful Saint Grégoire, this charming home offers serene water views without the waterfront price. Located just 30 minutes from Moncton and only 7 minutes to Bouctouche, youll enjoy the perfect balance of tranquility and convenience with easy access to the highway. This spacious property features a separately metered detached in-law suitea fantastic mortgage helper or guest retreatlocated at the back of the home for added privacy. The long driveway provides ample parking, ideal for families or those who love to entertain. Inside, you'll find comfort and efficiency with geothermal heating/cooling and in-floor heat in both full bathrooms. The layout is functional and inviting, perfect for family living or multi-generational households. Whether you're enjoying the view from your windows or the peace of this cul-de-sac community, 25 Leger is more than a homeit's a lifestyle. Contact your REALTOR® today! (id:60626)
Creativ Realty
191 South Trent Street
Quinte West, Ontario
Offered for the first time, this well-built 1984 Viceroy home is nestled along the Trent Severn Waterway in the heart of Frankford just 10 minutes north of Highway 401. With 1,495 sq ft above grade and a finished 1,122 sq ft walkout basement, this bright and spacious home offers incredible versatility. The main level features vaulted ceilings, skylights, and an open-concept layout that's perfect for everyday living and entertaining. Two gas fireplaces one on each level provide warmth and comfort throughout the seasons. The fully finished lower level includes a second kitchen, den, bar area, and generous storage or workshop space, offering excellent in-law suite potential or a separate space for extended family or guests. Built on a solid poured concrete foundation, the home showcases quality construction throughout. Recent updates include a high-efficiency gas furnace (2017) and a new garage door (2025), ensuring peace of mind for years to come. Step outside to enjoy direct access to the water with your own concrete docking area ideal for boating, fishing, or simply soaking in the view. Full town services, including municipal water and sewer, make this waterfront lifestyle as convenient as it is serene. Located close to restaurants, grocery stores, a waterside park with beach, golf course, and more this is a rare opportunity to enjoy waterfront living with small-town charm and big-city access. RECENT HOME INSPECTION ON FILE. (id:60626)
RE/MAX Hallmark First Group Realty Ltd.
1318 Brookline Avenue
Ottawa, Ontario
Spacious Hunt Club gem on a corner lot. Discover the perfect blend of comfort, convenience, and charm in this inviting 1.5-storey home on Brookline Avenue, nestled in the sought-after Hunt Club neighbourhood. This 3 bedrooms & 2 bathrooms has ample space for families or those seeking room to grow. A separate garage to easily store your vehicles, tools, or hobby essentials. The fenced-in yard is a private oasis for pets, kids, and outdoor gatherings with the corner lot you have added space and curb appeal with plenty of natural light streaming in. Step inside to find an ideal layout designed for ease and everyday comfort. The sunlit living spaces exude warmth, while the 1.5-storey design offers a distinctive charm that stands out from the rest. Located just minutes from everything you need, this home provides unbeatable access to shopping, schools, restaurants, and public transit. Whether you're running errands, dining out, or commuting to work, everything is conveniently close. This is more than just a home it's your next chapter, packed with potential for family memories or quiet retreats. Don't miss the opportunity to make it yours. (id:60626)
Century 21 Action Power Team Ltd.
4 Tompkins Court
Norwich, Ontario
Welcome to 4 Tompkins Court this all-brick bungalow packs a punch! Featuring 2 beds & 2.5 baths, a 2 car garage & a fully fenced backyard oasis. When you enter you will feel right at home noticing the beautiful fireplace feature wall in the living room. The primary bedroom is spacious with a walk-in closet & an ensuite w/a jacuzzi tub & walk-in shower. There is a 2nd bedroom and a 4pc main floor bath as well. The eat-in kitchen is ideal for mealtime. The basement is finished (minus the utility room) offering you a rec room perfect for movie nights, a flex space room. Use as an office, hobby room or add an egress window for a 3rdbedroom. There is a 2pc bathroom / laundry room combo as well. The backyard is simply fabulous! With a deck, bar & a separate garden shed you have lots of space for all your outdoor needs AND there is still enough space for a pool. With a double car garage and a double wide drive there is lots of space for your vehicles. (id:60626)
The Realty Firm Inc.
257 Quebec Street
Clearview, Ontario
Why settle for a small yard in town? Welcome to 257 Quebec Street, a stylish modern farmhouse-inspired 3-bedroom semi, featuring an exceptionally deep 165 ft backyard - larger than many detached homes! It boasts an open floor plan that invites gatherings to happen naturally...flowing easily from kitchen, to living room, to backyard deck. Come snuggle up by the living room gas fireplace, while you read your favorite book! This recently built home offers upgraded finishes throughout, including a modern kitchen, built-ins around the fireplace, and a primary suite with walk-in closet. The basement is roughed-in for a future 3-piece bathroom, ideal for guests or expanded living space. Enjoy convenience with an attached garage featuring inside entry and opener, and outdoor amenities such as a charming treehouse and spacious private deck. Plenty of room for a fire pit, skating rink, pool - you decide! Perfect for entertaining, gardening, or relaxing in your own backyard oasis. Combining the benefits of a fully fenced-in large yard with well-appointed interiors, this move-in-ready home provides exceptional value and lifestyle at a competitive price point. Within walking distance you will find a nearby park and quaint shopping in Stayner, while Wasaga Beach, Collingwood, and of course Blue Mountain, are all just a short drive away. All this home needs to make it complete is you...welcome home! (id:60626)
Right At Home Realty
376 Churchill Road
Drummond/north Elmsley, Ontario
Beautiful 4 bedroom, 2 bathroom, raised bungalow with finished basement and double attached garage central to Perth, Smiths Falls, & Carleton Place. If you've been looking for the perfect blend of private country living and convenience, look no further. Sitting pretty on a gorgeous 1.8 acre lot surrounded by the beauty of mature trees, this home offers a fantastic blend of privacy, convenience, and functional living space. Featuring a bright open-concept layout, the kitchen, dining, and living areas flow seamlessly together, making it easy to host gatherings or simply enjoy everyday moments. Well thought out with spacious primary bedroom, 4-piece bathroom, and 2 additional bedrooms on one end, and active living areas on the other. Need more room for work or play? This home has it! Head to the finished basement to find a spacious but cozy rec room, fourth bedroom with a nice big window, handy 3-piece bathroom, a large utility/storage room with direct access to the yard, and interior access to the double garage. Step outside to enjoy the tranquil, tree-lined lot complete with a campfire pit and ample deck perfect for barbecuing and making lasting memories with friends and family. The wonderful yard offers lots of room for kids and pets to play, or to simply soak in the beauty of nature while you enjoy your morning coffee and gaze at the stars at night. All of this within 10 minutes of both Perth and Smiths Falls, and an easy commute to Ottawa or Kingston. Book your private showing today and realize your country living dreams. (id:60626)
Coldwell Banker Settlement Realty
531 Baywood Crescent
Kamloops, British Columbia
Amazing home nestled in a quiet cul-de-sac location with a large fully fenced yard, close to elementary school, and walking paths. This 1900 sq ft basement entry home has a well designed functional layout. The oversized entryway offers plenty of room when you and your guests walk in. Upstairs has a generous sized living room with wood burning fireplace, dining room with plenty of natural light, and beautiful patio doors leading to the large backyard deck. The kitchen has ample cupboard space, updated backsplash and outside access that leads to a large private yard that gets great sun for outdoor living. There are 3 bedrooms on the main floor. This includes 2 bedrooms perfect for kids, guests or an office, a 4 piece main bathroom plus a primary bedroom with a large closet and a 2 piece ensuite to finish off the main floor. The basement level includes a large rec room with a gas fireplace, one bedroom, 3 piece bathroom, laundry area and a hobby room waiting for your ideas. The basement level is entirely above grade, perfect for natural light. This property is located in the desirable Westmount area and is the perfect mix of privacy, convenience and family friendly living . RV parking and carport allows for extra vehicles and toys! Day before notice required for shift workers and dogs. (id:60626)
Century 21 Assurance Realty Ltd.
6587 Lincroft Rd
Sooke, British Columbia
Welcome to your luxurious oasis in Sooke, BC! Nestled amidst breathtaking ocean and mountain views, this stunning 3-bedroom, 2.5-bathroom townhouse offers the perfect blend of modern comfort and serene natural surroundings.Imagine waking up to panoramic vistas from your private balconies and deck spaces, all equipped with screens on the French doors for seamless indoor-outdoor living. The interior boasts electric blinds in every room, ensuring privacy and comfort at your fingertips.Step into the spacious living areas adorned with two cozy natural gas fireplaces, perfect for those chilly West Coast evenings. The kitchen is a chef's dream with a natural gas range, dishwasher, fridge, microwave oven, beverage fridge, and small chest freezer—all thoughtfully designed for convenience and style.With an attached two-car garage providing ample storage space, this townhome caters to practical needs without compromising on elegance. Situated in a family-oriented community, it's close to shopping centers, schools, buses, banks, and restaurants, ensuring every convenience is just moments away.Experience tranquility and luxury in your own private retreat, overlooking a beautiful water feature that adds to the peaceful ambiance of this exclusive property. Whether you're starting a family or looking to upgrade your lifestyle, this townhouse in Sooke offers everything you need to live your best life.Don't miss out on this rare opportunity to own a slice of paradise on Vancouver Island. Contact us today to schedule your private viewing and embark on a new chapter of luxurious coastal living! (id:60626)
Pemberton Holmes Ltd. - Oak Bay
92 Meadowlands Drive
Ottawa, Ontario
Prime Meadowlands Location with Future Potential! This fully renovated detached home with single garage sits on a rare, oversized square lot - 61 ft frontage (50 ft at the rear) and 124 ft deep - offering endless possibilities. Zoned R1FF, the property presents an excellent investment opportunity with the potential to apply for rezoning through the City to build semi-detached homes, adding significant future value.Ideally located near two major highway access points, Algonquin College, LRT and major bus stations, Queensway Carleton Hospital, and five shopping plazas. A bus stop right at your doorstep ensures convenient transit without the need to drive. The main floor features an open-concept layout with a spacious living and dining area, modern kitchen, dedicated office space, and a full bathroom - all enhanced by pot lights and elegant ceramic tile flooring. The heated sunroom provides year-round enjoyment and additional living space. Upstairs offers a generously sized bedroom with ample closet/storage and a full bathroom. The unfinished basement includes a laundry area, partial bath, and abundant space ready for your personal touch. Beautifully landscaped front and back yards add curb appeal, while the large backyard gazebo offers a peaceful retreat surrounded by greenery. A rare opportunity to own in a desirable location with strong development potential! (id:60626)
Home Run Realty Inc.
362 Kitley Line 9 Road
Elizabethtown-Kitley, Ontario
Charming Country Retreat on 2.92 Acres -- Spacious & Serene!! Welcome to this beautifully crafted 2,300 sq. ft. barndominium-style country home, built in 1994 and nestled on nearly 3 acres of partially wooded, landscaped land offering privacy, tranquility, and space to grow. Step through the front entry and be greeted by a 6-ft. wide grand staircase and a stunning 20-ft pine cathedral ceiling, creating a warm and inviting first impression. This home features 3 spacious bedrooms, each with pine cathedral ceilings, including an over-sized primary suite complete with a private balcony, luxurious ensuite bath, and plenty of storage space. Enjoy the comfort of radiant in-floor heating, paired with ceramic tile and hardwood flooring throughout. The heart of the home, the oversized kitchen, features an abundance of oak cabinetry, a center island, a bay window, and a walkout to the deck, perfect for enjoying your morning coffee or evening sunsets. The main level also includes a cozy woodstove to warm up those cooler nights, while the upper-level laundry adds modern convenience. With 2 full bathrooms and 1 half bath, this home was designed for both comfort and functionality. Outside, the home is set well back from the road, offering a peaceful setting in nature with mature trees, manicured gardens and ample parking for 10+ vehicles. The property is also partially fenced with cedar rails. A shed/bonus structure provides additional flexibility for storage with the potential to convert it into a charming bunkie or studio space. Whether you're looking for a family home, a weekend getaway, or a quiet place to unwind, this very unique property offers a rare blend of rustic character and charm while providing the perfect setting for everyday livability. Only 20 minutes to Brockville and 25 minutes to Smiths Falls or Merrickville, this home is just a short commute to all amenities. (id:60626)
Century 21 River's Edge Ltd
3346 Parkside Pl
Duncan, British Columbia
Family Home Located Directly Across From Hawkes Boulevard Park. This split level 4 bedroom, 2 bathroom home offers 1,748 sq ft of living space, big sunny, partly covered deck & plenty of parking. There is a nice big living room with fireplace and mountain views, dining area and kitchen with lots of cupboard space, newer appliances and access to the back deck. There are 2 bedrooms on this level with the primary bedroom having French doors to the covered deck. Downstairs there is a big rec/family room with a woodstove to keep everyone warm. 2 further bedrooms, 3 piece bathroom & laundry room finish off this floor. There is a garage, workshop, shed & space for your RV or Boat. The South facing backyard is fully fenced and there is plenty of storage under the deck. Other features include laminate flooring & ductless heat pump. Close to schools, shops, restaurants, trails, ball field & soccer field this is a great location. Ready for the next family to make memories. (id:60626)
RE/MAX Island Properties (Du)
14 Lowrie Crescent
Tillsonburg, Ontario
This well kept ranch style home on a rare oversized and beautifully landscaped lot is perfect for anyone wanting a home in town, close to amenities but having a country feel given the abundant extra green space. This home features a traditional floor plan with a spacious combined living / dining room / kitchen, 3 main floor bedrooms and a 4-pc bath. The cozy large basement family room features a wall to wall stone backdrop containing your gas fireplace, an office area, a laundry room and a second 3-pc shower bathroom. A very large workshop is a great amenity for any combination of project crafters. The home is nestled on the nicest lot on the street being both extra large and lovingly landscaped. The rear fenced yard boasts a well built custom shed equipped with its own dedicated power and a humidity controlled greenhouse. A recently added spacious concrete patio will be most inviting to family and friends to accommodate larger gatherings, while your front porch will be a comfortable space for morning coffees or enjoying evening sunsets. The attached 1.5 garage is oversized permitting additional storage or workspace. There is also parking for 6 additional vehicles on your double wide, well maintained driveway. A new roof was installed in 2023. Just a 10 minute walk to Westfield Public school and 2 minute walk to a public playground, and just a short drive to most other amenities. Tillsonburg is ranked one of "Canada's Top 25 Communities to Live and Work Remotely (Macleans 2021 Best Communities) (id:60626)
RE/MAX Tri-County Realty Inc Brokerage



