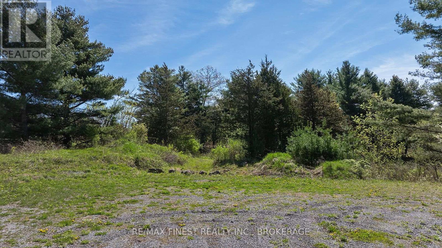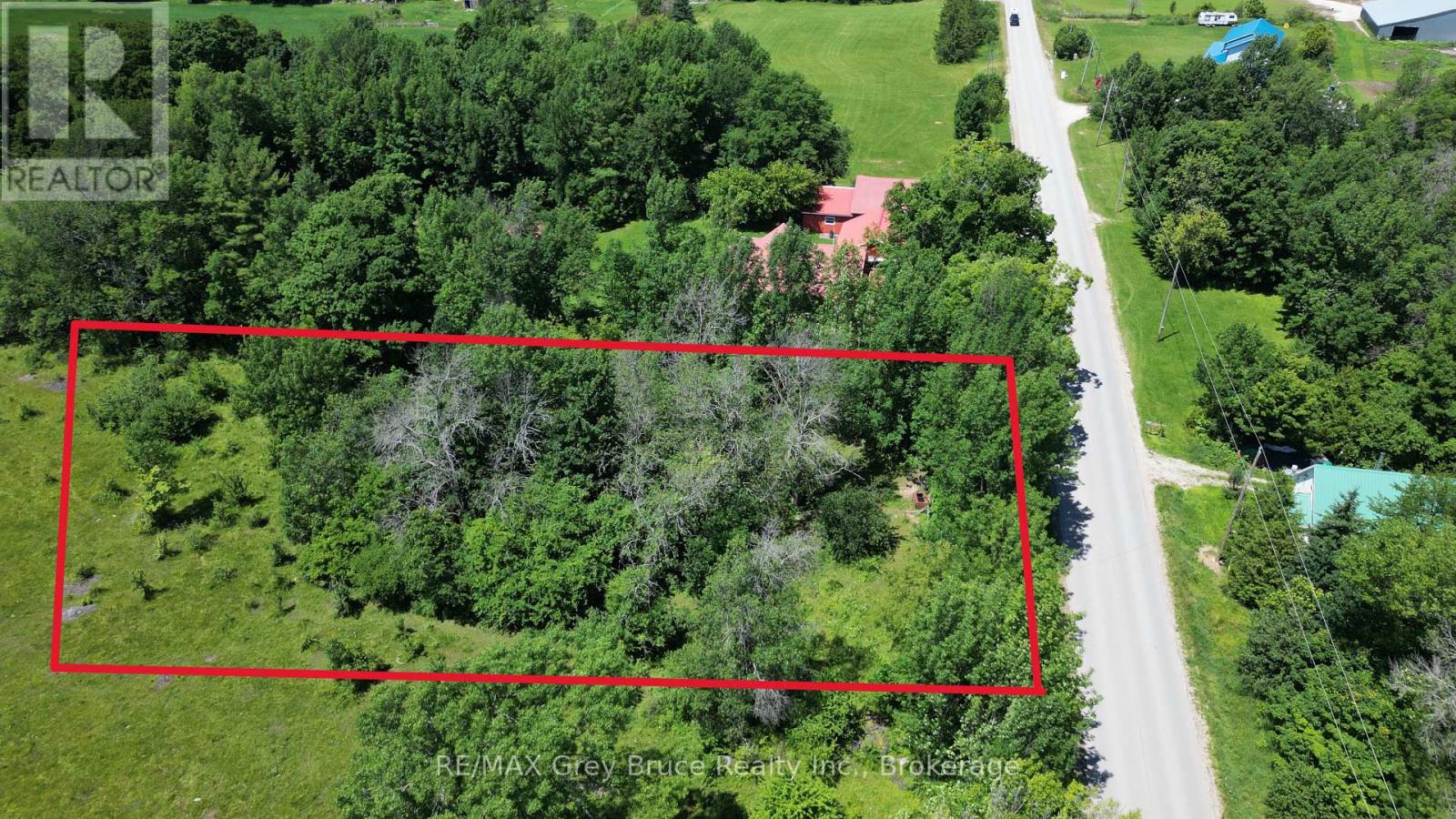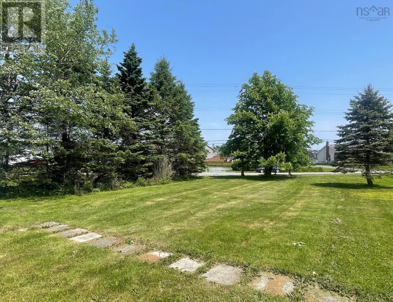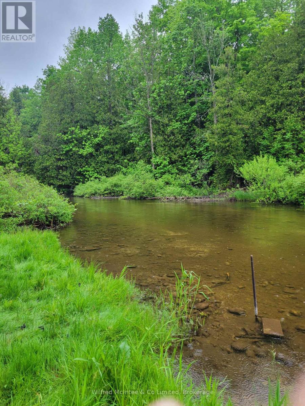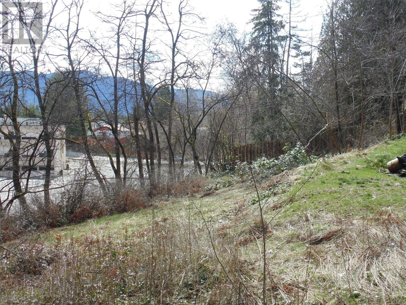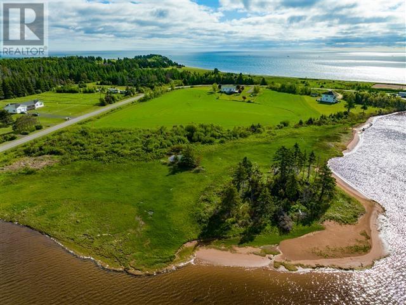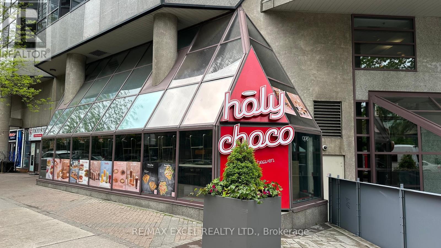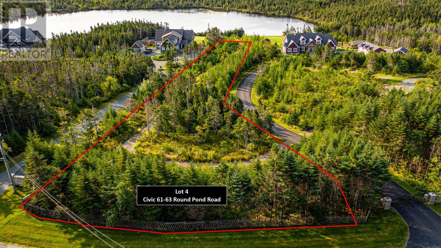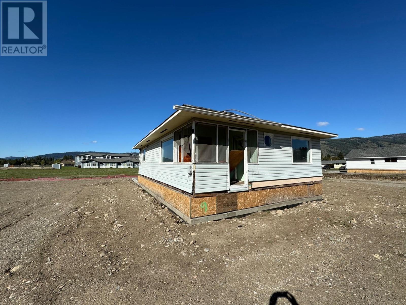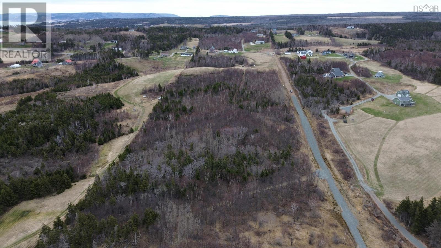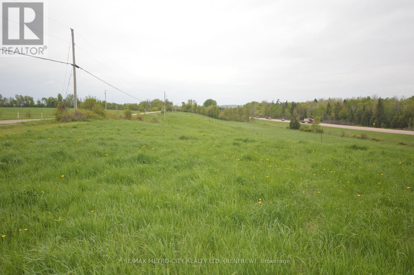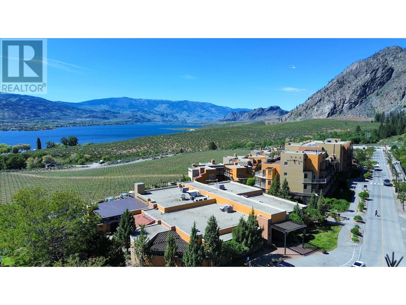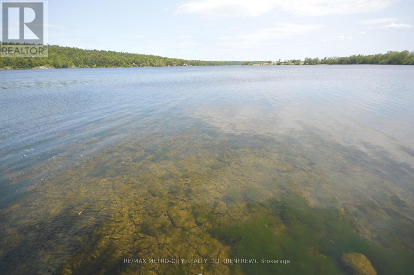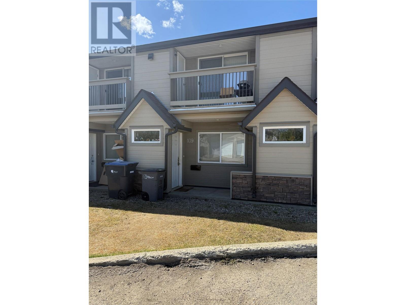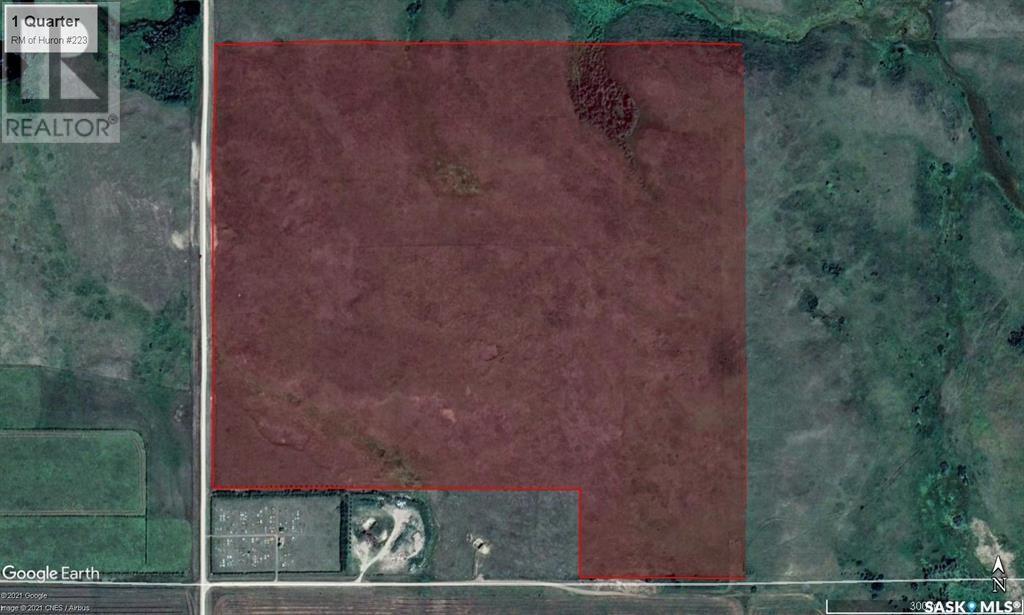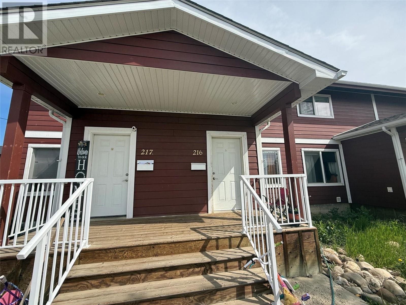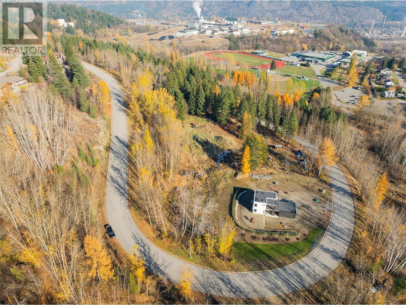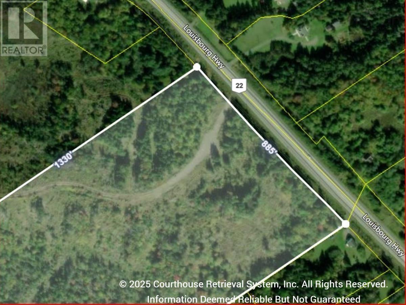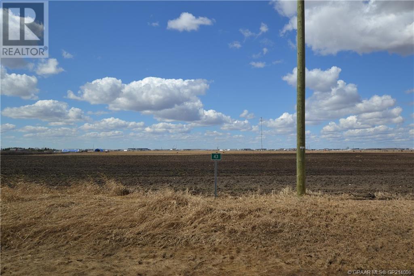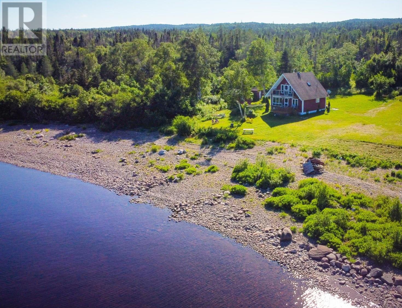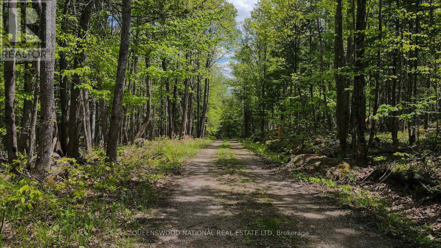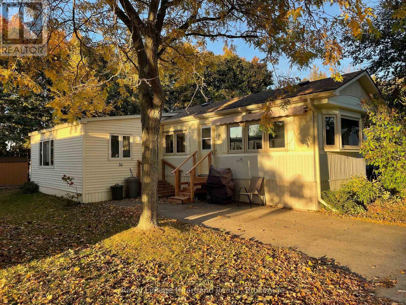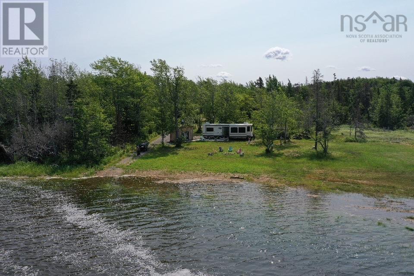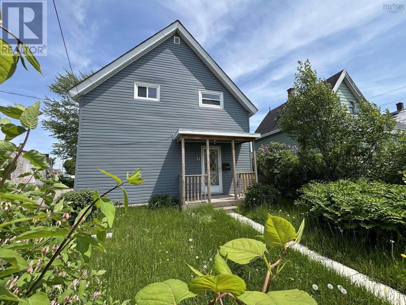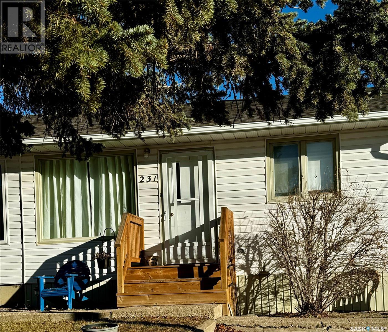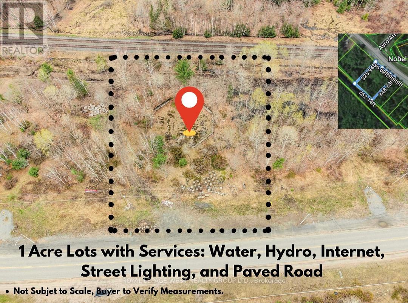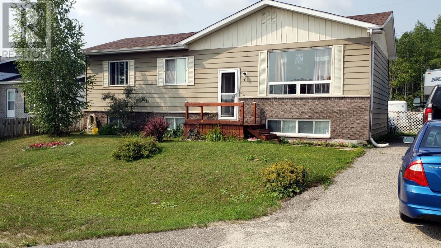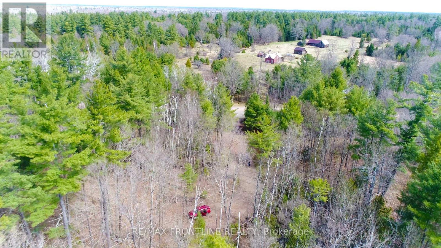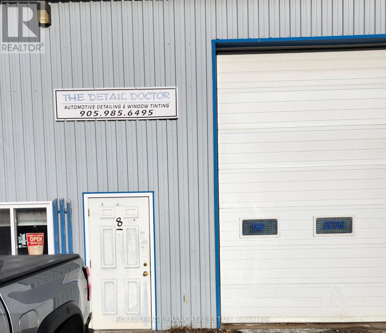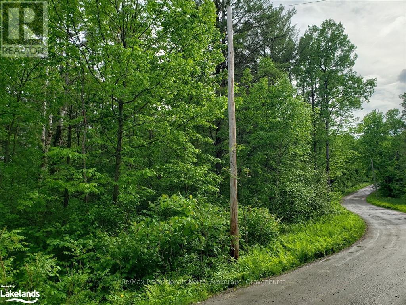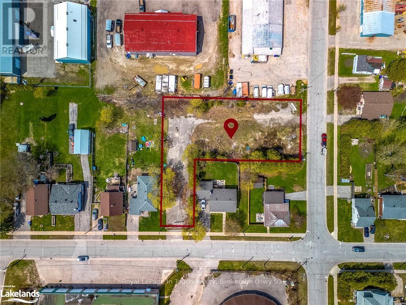Lot 11 Winterberry Lane
Frontenac, Ontario
2.86 Acre executive building lot in Cranberry Cove Estates Subdivision. Only 25 minutes to Hwy 15/401 in Kingston, this beautiful private cul-de-sac lot makes the perfect location for your new home. Restrictive covenants in place, and monthly common fees for road Maintenance and snow removal, as well as other common expenses. Vacant land condominium. (id:60626)
RE/MAX Finest Realty Inc.
Ptlt 25 Purple Valley Road
South Bruce Peninsula, Ontario
Prime, recently developed BUILDING LOT, located in the hamlet of Purple Valley; property is just under an acre in size measuring 120 feet wide and is 330 feet deep. The building lot offers some mature trees, privacy from the road and some cleared areas that would be ideal for a garden spot. There is hydro and telephone along the roadside. Hiking trails and ski trails are in the area. The town of Wiarton is less than a 10 minute drive where you find an assortment of amenities such as shopping, marina, water park, just to name a few. Great location for a year round home. Located on a year round paved, municipal road. Taxes: $348.63. (id:60626)
RE/MAX Grey Bruce Realty Inc.
301 Cow Bay Road
Eastern Passage, Nova Scotia
Design and Build in Eastern Passage. Tired of uninspiring listings? This is your chance to create something exceptional. Set on a 6,000+ square-foot lot with versatile R-2 zoning, this prime Eastern Passage property offers the ideal canvas for your custom home. Located just minutes from Fisherman's Cove, scenic coastal trails, and minutes walk to Horizon Elementary. A blend community charm with everyday convenience. Whether you're dreaming of a family home or a multi-unit income property, this flexible lot is ready for your vision. (id:60626)
RE/MAX Nova
59 Birch Street
South Bruce Peninsula, Ontario
An exceptional opportunity to build your dream home in the sought-after Huron Woods subdivision near Sauble Beach. This spacious corner lot offers approximately 189 ft of frontage by 49.21 ft (57.62m x 15m), providing ample space and flexibility for a custom build. The current owners have completed a land survey, and architectural drawings are available to assist in bringing your vision to life. Municipal water service is available at the lot line, with a septic system required for future development. Much of the initial planning has been completed, allowing you to proceed with confidence and ease. Located just a short walk from public access to Silver Lake, this property offers convenient access to recreational activities such as canoeing, kayaking, fishing, and swimming. Sauble Beach, known for its world-class sunsets and vibrant downtown amenities, is only a few minutes away by car. Whether you're looking to establish a year-round residence or a seasonal retreat, this property presents a rare and ready-to-build opportunity in a desirable location. (id:60626)
Sutton-Sound Realty
665 Lower Rollo Bay Road
Lower Rollo Bay, Prince Edward Island
Peace, privacy and stunning views await you at 665 Lowe Rollo Bay Road! This 2.5 acre property, offers approximately 240'of water frontage, on a year round, paved road, overlooking the ocean and is minutes from the town of Souris. The land has a former cottage on site (last used in 1989). Property is being sold "as is where is" and seller makes no guarantees of working order of well or septic. The huge bonus here? There are no restrictive covenants-come and build your dream property! (id:60626)
Coldwell Banker/parker Realty Montague
183 Anderson Drive
West Grey, Ontario
73 feet Styx River frontage via this 0.626 acre serviced lot on a dead end street in Crawford. Peaceful private camping and recreational opportunities offered in this lovely rural hamlet (campground, restaurant and convenience store). With a drilled well, hydro hook-up and driveway installed, this well maintained lot offers convenience and style. Ready for your RV or take advantage of the bunkie and 2 sheds surrounded by landscaped paths. (id:60626)
Wilfred Mcintee & Co Limited
Lot B 9th Avenue
Castlegar, British Columbia
Newly created 95 x 72 building lot in North Castlegar! Address says 9th Avenue but the best access is via the City maintained and plowed lane off 6th Street between 9th and 10th Avenues. Take a drive up the lane to the end as there is a good place to park and turn around. Take a walk and consider your building plans. The 9th Avenue aspect seems a little daunting but looking at the lot from the lane will help open the mind to the possibilities, be sure to get that lane look from above. Very few building lot opportunities remain in the North-end, be sure to have a look! (id:60626)
Fair Realty (Nelson)
Acreage Maclure Pond Road
Gaspereaux, Prince Edward Island
A stunning 680' of waterfront, on a year-round road & 5.4 acres to build your dream home or cottage- Welcome to MacLure Pond Road in scenic Gaspereaux. Surveyed with a Category #1 Perc test, with views of Grahams Pond & the Northumberland Strait. Walk to the beach or to buy lobsters fresh off the wharf! Enjoy the sound of the waves as you enjoy views of the harbour from your property. This is your chance to own a stunning waterfront, close to all amenities. Panmure Island Provincial Park/Beach & Poverty Beach are moments away, as are world class golf courses, great restaurants & more! Only a 15-minute drive to the Town of Montague, 30 minutes to the Ferry, approximately 45 minutes to Charlottetown and the Airport! (id:60626)
Coldwell Banker/parker Realty Montague
35 St Joseph Street
Toronto, Ontario
Seize the opportunity to establish your business in the vibrant heart of downtown Toronto, just steps from the University of Toronto. This beautifully renovated dessert shop, Holychoco, features abundant natural light with wrap-around windows that enhance visibility and attract customers. The rent is $10,512.28, which includes TMI and utilities. The lease expires in October 2027, with an option for an additional 5 years. One parking spot in the garage included. Currently operating as Holychoco, the space can continue under this brand without a franchising fee or be transformed into a different type of restaurant. (id:60626)
RE/MAX Excel Realty Ltd.
23 Rose Street
Mcadam, New Brunswick
SIGNIFICANT UPGRADES This adorable bungalow located at 23 Rose Street is the perfect starter home or downsizing solution. This double-lot property features a spacious front lawn as well as 2 detached garages and a play house in the back yard. Inside you will find a generous kitchen and main floor laundry room. The pantry is perfect for keeping everything organized. The flow continues to the spacious dining room and living room with recently updated laminate flooring throughout. Off these rooms you will find the primary bedroom followed by the main bathroom and toward the front of the house is the second bedroom and full sunporch. This home has received a recent electrical upgrade with breaker panel with 200amp. Other improvements include concrete work in the basement. This house is equipped with 2 functioning wells. Most recently, this home has spray foam insulation in the basement, blown-in insulation in the attic and a brand new central ducted heating system installed. This is move-in ready so don't miss your opportunity! (id:60626)
Exit Realty Charlotte County
61-63 Round Pond Road Unit#lot 4
Portugal Cove-St. Philips, Newfoundland & Labrador
Prime 1-acre approved treed building lot overlooking Round Pond and Neary's Pond and situated adjacent to private estate properties. Ideal site for custom home design and construction. Beautiful low-density residential area. HST additional to purchase price. (id:60626)
RE/MAX Infinity Realty Inc.
209 Walker Street
Schreiber, Ontario
Large Family home that was a Duplex and can still be with minimal effort. Separate entrances for both main floor and upstairs ensure privacy. But also can be made into a suite for the in laws or other family members which is the current layout. With optional additional hookups for a second laundry area or option to move from current location in main bathroom into side room. *For Additional Property Details Click The Brochure Icon Below* (id:60626)
Ici Source Real Asset Services Inc.
30c 12849 Lagoon Road
Pender Harbour, British Columbia
Discover this waterfront gem on the Sunshine Coast! This furnished, turnkey vacation opportunity offers a 1/4 ownership in Villa 30 at the Painted Boat Resort & Spa. Enjoy luxury in this 2-bedroom, 2-bath villa with vaulted ceilings and a loft, featuring peek-a-boo views of the marina and bay. Located in a quiet setting slightly away from the pool and gym amenities, the resort also boasts first-class on-site spa & restaurant. Madeira Park town center is just a short stroll away. With a predetermined rotation schedule, you can enjoy personal use or opt to include your unit in the resort's rental program. Fees cover all ownership costs, including taxes, insurance, utilities, and maintenance. Call today for more information. (id:60626)
RE/MAX City Realty
7085 22nd Street
Grand Forks, British Columbia
Grand Forks newest subdivision! 22nd Street. Home in place ready for your renovation ideas! Priced to sell! Parcel Designed with the latest engineering following the latest guidelines! Services hook up ready! Paved streets! Sidewalks! BLVD trees coming too! Small lot zoning for up to 2 family design! GST applicable. Call your REALTOR? today! (id:60626)
Royal LePage Little Oak Realty
Lot 2 Marble Hill Road
Port Hood, Nova Scotia
Find the perfect opportunity to build your dream home or summer retreat on this 1.71 acre lot in the sought-after community of Port Hood. Situated close to the stunning beaches and offering potential for breathtaking ocean views, this property combines natural beauty with convenience.Located near all amenities, schools, hockey rinks, this lot is ideal for families or anyone seeking a vibrant, welcoming community. Port Hood is thriving in real estate, making this an excellent chance to secure your slice of paradise in bustling market. Whether you're envisioning a year round residence or a season escape this property offers endless possibilities. Don't miss out on making this beautiful lot yours! (id:60626)
Keller Williams Select Realty(Sydney
Lot Arlington Road
Mount Hanley, Nova Scotia
This exquisite 57-acre lot, situated above Elliott Lake in Mt. Hanley, NS, represents the ultimate dream for nature enthusiasts. Offering an unparalleled opportunity for exploration, this exceptional property is ideal for both aquatic and terrestrial recreation. Whether you prefer kayaking, canoeing, fishing, swimming, or leisurely walks through the forest or along the quaint sandy beach, it serves as a perfect haven to discover, unwind, and rejuvenate without stepping beyond your own backyard. With 1,000 feet of direct lakefront and a designated area already cleared for construction, the potential for this property is limitless?whether it becomes your dream home, a cozy cottage, or a rental investment. It is accessible via a public, unmaintained woodland road and is conveniently located just minutes from the village of Paradise, NS, nestled in the stunning Annapolis Valley. (id:60626)
Exit Realty Town & Country
1810 Garden Of Eden Road
Horton, Ontario
This very unique building lot, has 1241 feet of road frontage on Garden of Eden Rd. Most of the acreage is open and cleared. Presently used to graze cattle. Property also has access from Orin Rd. Lot is fully severed and surveyed. Truly one of a kind! (id:60626)
RE/MAX Metro-City Realty Ltd. (Renfrew)
1200 Rancher Creek Road Unit# 440abcd
Osoyoos, British Columbia
Newly renovated 4th floor, corner suite. Full ownership of a 1 bdrm suite located in the Lavender building facing east with views of the mountains & golf course at Desirable Spirit Ridge Resort & Spa. The suite offers an open floor plan, 1 bdrm with 2 Queen beds, stereo systems, u/g parkade, flat screen LCD TV in bdrm & living room. This suite comes fully furnished and equipped. HOA fees cover utilities, wifi, internet, cablevision & telephone. Enjoy yourself or put it in the rental pool & earn revenue when not using it. Amenities include 2 pools, 2 hot tubs, waterslide, beach access, exercise room, steam room, 2 restaurants, bistro, winery, spa, cultural centre & walking trails. Property is not freehold strata, it is a pre-paid crown lease on native land with a Homeowners Association. Photos are not of exact unit. HOA fees apply. (id:60626)
Royal LePage Desert Oasis Rlty
00 Faught Road
Whitewater Region, Ontario
Think outside the box with this charming waterfront lot on Muskrat Lake. Property includes a houseboat, that can be used as a cottage. A new 100 amp service panel was installed in 2025. Please note you will not be able to build on this lot. (id:60626)
RE/MAX Metro-City Realty Ltd. (Renfrew)
806 105 Avenue Unit# 109
Dawson Creek, British Columbia
Located close to Downtown & Notre Dame School, this unit offers an open-concept main floor with updated appliances and plenty of kitchen storage. Upstairs features a spacious bedroom with balcony and storage room, 4 pc bath, and in-suite laundry. Private parking and a front patio for BBQs. Great option to downsize, invest, or build equity while working in Dawson Creek. (id:60626)
RE/MAX Dawson Creek Realty
2971 Morais Street
Bas-Caraquet, New Brunswick
Charming old-style house, located in the heart of Bas-Caraquet, offering a warm atmosphere and unique character. This residence includes 3 spacious bedrooms and 1 well-appointed bathroom, ideal for a small family or a couple wishing to settle down in a peaceful environment. Several renovations have been carried out, preserving the original charm while providing modern comfort. Enjoy a pleasant living space, with a touch of authenticity and numerous possibilities to personalize according to your tastes. Perfectly located near a primary school, it is ideal for a young family. The neighborhood is quiet and friendly, offering a peaceful atmosphere whilst being close to local amenities. Le village cotier de Bas-Caraquet est reconnue pour ses plages publiques. L'économie repose beaucoup sur la pêche et de plus en plus sur le tourisme. Plusieurs services au coeur du village, tel qu'un café, clinique médicale et bien plus. The coastal village of Bas-Caraquet is known for its public beaches. The economy relies heavily on fishing and increasingly on tourism. Several services in the heart of the village, such as a café, medical clinic and much more. The village is also close to Caraquet, where you can enjoy a variety of services, shops, and cultural activities..An opportunity not to be missed in sought after sector. (id:60626)
Royal LePage Parkwood Realty
1 Quarter Pasture Rm 223
Huron Rm No. 223, Saskatchewan
Current rent is $5,500/year plus GST, lease expires Dec 31 of 2025. SW 30-22-2 W3 Ext 3, 142.67 acres, 2025 assessment : $142,600, As per SAMA, 73 acres of cultivated grass,70 acres of native grass. Current yearly rent is $5,500 plus GST, year by year lease. Located 1 mile north of Tugaske, SK, in the RM of Huron #223. A spring fed dugout (312' L x 65' W x14-17' D) was put in 2021 with approximately 1,000,000 gallon capacity, currently holding approximately 500,000 to 750,000 gallons. 4 strand barb wire perimeter fence with repairs done to the fence in 2021. As per SAMA, there are 73 cultivated grass and 70 acre native grass. There are tenant prospects willing to lease the land for a longer term providing an attractive rate of return for investors. Current yearly rent is $5,500 plus GST, year by year lease. (id:60626)
Royal LePage Next Level
1716 Willowbrook Crescent Unit# 216
Dawson Creek, British Columbia
This 3 bedroom, 1 bathroom townhome is ideally located in the Willow Creek complex. The main floor features a spacious living area and a bright, eat-in kitchen. Upstairs, you’ll find three well-sized bedrooms and a full bathroom. The basement includes laundry and provides plenty of space for storage. Step out onto your private sundeck or relax in the shared greenspace just behind the unit. Call today to book your viewing. (id:60626)
RE/MAX Dawson Creek Realty
365 East Brighton Road
East Brighton, New Brunswick
Welcome to 365 East Brighton Rd in East Brighton, NB. This 2 bedroom 1 bathroom mini home sits on just under 1 acre of private land. Entering the mini home you are greeted by the kitchen and dining room. Immediately to the right of the entrance is bedroom 1. Continuing through the kitchen you will find the living room, bathroom and second bedroom. East Brighton is located just a few minutes from the town of Hartland which offers multiple grocery stores, pharmacy, restaurants, sports complex and more. There are also many work opportunities near by such as Day n Ross, McCain Foods, and Old Dutch. (id:60626)
RE/MAX Hartford Realty
220 Whitman Way
Warfield, British Columbia
Are you ready to turn your dream home into reality? This spectacular lot is ideally situated between Rossland, Red Mountain Ski Resort, and the charming town of Trail. Nestled at Emerald Ridge, 220 Whitman Way in Warfield, BC, this property is perfect for all your needs. Spanning an impressive .65 acres, you'll have ample space to create your ideal home, complete with a shop and even a pool! The R2 zoning offers greater flexibility than a standard lot, opening the door to a variety of possibilities for your future residence. If you're seeking a usable lot with excellent sun exposure and limitless opportunities, don’t hesitate to reach out! (id:60626)
RE/MAX All Pro Realty
12 Antles Road
Victoria, Newfoundland & Labrador
Great Opportunity Awaits! This spacious 3-bedroom bungalow offers incredible potential for the right buyer. Situated on a generous lot, the home features a main floor layout with ample living space, three well sized bedrooms, and a functional kitchen area ready for your personal touch. Downstairs a fully finished 1-bedroom basement apartment provides a great opportunity for rental income or extended family living. The built in garage adds convenience and extra storage space. While the property is in need of updates and renovations, it presents the perfect canvas to create your dream home or investment property. This is your chance to unlock the value in a well-located home with tons of potential. This is an estate sale and is being sold "AS IS". (id:60626)
3% Realty East Coast
Louisbourg Highway
Catalone, Nova Scotia
Vacant Land 103 Acres | Louisbourg Highway, Catalone | Cape Breton HST-Exempt | Driveway Installed | Approx. 20 Minutes to Sydney This expansive 103-acre property offers incredible development potential in the scenic community of Catalone, Cape Breton. Located along the Louisbourg Highway, the land is just steps from MacDonald Lake, which sits on the adjacent parcel. The nearby lake offers a peaceful natural setting - perfect for kayaking, canoeing, or simply enjoying the quiet beauty of the surroundings. The lot features a driveway already installed, with direct access from the paved highway. Drone footage and a Nova Scotia Property Online (NSPOL) map are included in the full listing to help showcase the property's layout and scale. Zoned RU (Rural) under CBRM zoning, this parcel allows for a wide variety of potential uses including residential, agricultural, and some resource-related activities. It is currently classified as Resource Forest, supporting forestry, conservation, and natural resource uses, while also offering strong potential for future development - subject to municipal approvals. This parcel was created by a subdivision that predates subdivision control and planning by-laws in the municipality, and therefore did not require formal subdivision approval at the time. Located just a short drive from the beaches and amenities of Louisbourg, and approximately 20 minutes to Sydney for shopping, dining, and services, this property offers a rare combination of privacy, accessibility, and long-term potential. (id:60626)
Cape Breton Realty
43 721022 Range Road 54
Rural Grande Prairie No. 1, Alberta
Goldenrod Estates, located just minutes from town features large acreage lots with all the perks of living close to the city. Private settings. This lot has pie shaped feel to it, good for those that want to get the most out of their summers, play in their yards and it sits on 2.98 acres. Minutes to work and play, while maintaining that acreage lifestyle. This subdivision is one of the only ones with a county maintained playground perfect when you have family and friends over. (id:60626)
Sutton Group Grande Prairie Professionals
1 Harvey Lane
Humber Valley, Newfoundland & Labrador
?? Beautiful 3-Bedroom Lake Front Cabin for Sale – Perfect Retreat Near Humber Valley Resort! ??? Escape to your own sanctuary with this stunning 3-bedroom cabin, offering breathtaking lake views and serene surroundings. Located just 12 km past Humber Valley Resort and directly off the groomed trail, this property is ideal for nature lovers and outdoor enthusiasts. Property Features: * 3 spacious bedrooms, perfect for family or guests * Expansive windows offering panoramic views of the lake * Cozy living area with a wood stove, perfect for chilly evenings * Open kitchen and dining area with ample natural light * Large deck to relax and entertain while enjoying the scenery * Located off a well maintained trail system. * Peaceful location, ideal for hiking, boating, fishing or winter sports. Whether you're looking for a vacation getaway, or investment property, this cabin offers the perfect blend of comfort, tranquility, and adventure. With easy access to Humber Valley Resort and its amenities, you’re just a short drive from golf, skiing, and more. Don't miss out on this rare opportunity to own a piece of paradise. Call today to book your viewing. (id:60626)
Royal LePage Nl Realty-Deer Lake
00 Siberia Road
Madawaska Valley, Ontario
Beautiful 9 acre property of mixed forest with a very long driveway already in and hydro available at the road ticks all the boxes for an ideal building location. Enjoy the short walk to McMaster Lake, under half a km! One of the most beautiful lakes in Madawaska Valley, McMaster is known for its peaceful and serene nature making it a spot for nature lovers and those seeking a tranquil escape. Smallmouth bass fishing, swimming, boarding, floating and boating are right there for your enjoyment! AND the property is only 5 minutes to Bark lake if you prefer a larger lake experience. Only 10kms away from Barrys Bay and all that it offers, the hospital, grocery stores, library, Community Center, schools and farmers market makes this location IDEAL! Lots of flat areas on this property are suitable to build on either side of the driveway. (id:60626)
Queenswood National Real Estate Ltd
36 Sutton Drive
Ashfield-Colborne-Wawanosh, Ontario
MOTIVATED SELLER! **4 months land lease paid for by the Sellers on closing date**. Well kept, affordable home for families or individuals looking to downsize is now being offered for sale at 36 Sutton Dr. in the land leased park known as Huron Haven Village, located just north of the Town of Goderich. The home consists of 3 bedrooms, 1bathroom, a kitchen with upgrades consisting of a new countertop, backsplash, new 7 in 1 stove, new fridge, updated cabinets and eat in dining area. The living room is located at the front of the home and a secondary cozy sitting room with propane fireplace is conveniently located at the back of the home. Exit to the backyard from the sitting room where you will find a private deck with no neighbours behind. Features of this home include new exterior doors, replacement windows throughout with tint on some, central vac, central AC, new electric owned hot water heater, new washer 2021 and dryer 2024. Outside you will find 2 new storage sheds, the roof on the home was replaced approx. 10 years ago, it is vinyl sided and the back of the lot is lined with mature trees for privacy. The community offers an outdoor inground swimming pool and clubhouse. Call your REALTOR today to book a showing. **4 months land lease paid for by the Sellers on closing date** (id:60626)
Royal LePage Heartland Realty
Lot 08-1 329 Chisholm Road
Conns Mills, Nova Scotia
Stunning Riverfront Property - 3.8 Acres of Tranquility Introducing an exquisite property with breathtaking views alongside the Pugwash River! This expansive 3.8-acre lot features 282 feet of water frontage and 192 feet of road frontage, perfectly blending serenity and accessibility. Nestled within a partially landscaped wooded lot, this cozy residence offers a natural ambiance for relaxation. A gravel driveway leads you to the lot, complemented by a spacious 10 x 14 shed for storage and an additional 10 x 14 bunkhouse for guest accommodations. For outdoor enthusiasts, this property is a haven for hunting and fishing, with a convenient boat launch to explore the river. Powered by upgraded solar and generator, it ensures a sustainable lifestyle. There is potential to purchase the trailer on site which features satellite Wi-Fi, a full bathroom, a comfortable dining area, and a cozy master bedroom, with propane heat and a fireplace for warmth during cooler months. Whether you want to use the bunkhouse as a cottage or build your dream cottage or off grid home, the property already includes a septic holding tank and a drilled well. Dont miss this extraordinary opportunity to own a slice of paradise with limitless potential. Schedule your viewing today! (id:60626)
Keller Williams Select Realty (Truro)
11 Ashby Road
Sydney, Nova Scotia
Discover this incredible five-bedroom property perfectly positioned in downtown Sydney, offering endless possibilities for savvy investors or first-time homebuyers ready to take charge of their future. This spacious home features one full bathroom and a convenient half bath, providing comfortable living arrangements in one of Sydney's most sought-after locations. Whether you're looking to build your investment portfolio or create lasting memories in your first home, this will be the perfect property for you. Don't miss this rare chance to secure a piece of Sydney's dynamic downtown landscape. It's time to think big and make this exceptional opportunity yours! (id:60626)
Century 21 Optimum Realty
231 18th Avenue Ne
Swift Current, Saskatchewan
Affordable and ready to move in! A 1/2 duplex is a great option for 1st time home buyers or those ready to downsize. This bungalow style home features a large kitchen & dining space, a generously-sized living room, an updated 4 piece bathroom, and 2 bedrooms on the main floor. The basement has a family room, 1 bedroom, a 4 piece bathroom and a large laundry room/storage area. The attached carport will help to keep your automobile out of the elements and provides some added storage space. All this for the low price of $169,000! Call your REALTOR® today to schedule your viewing! (id:60626)
Royal LePage Formula 1
Lot 5 Nobel Road
Mcdougall, Ontario
Opportunity Knocks...Build Your Dream Home in Quaint Nobel just north of Parry Sound! A Charming Planned Community with Beautiful Estate Lots of Approx. 1.3 Acres. Phase 4 of this Development! Easy year round access via paved road, Municipal Water available at Lot Line (Fee Required), Hydro and Internet also available! Enjoy privacy with a well treed lot! Street Lighting installed 2023. The Rear of the Lot is Fenced at the Creek that backs onto a CPR Line. Minutes from one of Georgian Bays stunning beaches! Enjoy Golf, Boating, Fishing, Walking and Hiking Trails, Skiing, Snowmobiling. A short drive to Parry Sound for Dining and Shopping! (id:60626)
Royal LePage West Realty Group Ltd.
4 Fisher Ave
Manitouwadge, Ontario
Welcome to this cozy 2 + 1 bedroom, 1.5 bathroom bungalow, featuring a fully-fenced yard and two newly built decks (2021), perfect for entertaining or enjoying peaceful moments outdoors. The primary bedroom offers a serene retreat with French doors leading to one of the decks, providing a private space to enjoy your morning coffee in peace. The dining room is bright and airy with French doors that offer easy access to the backyard, creating seamless indoor-outdoor living. The home also boasts a partially finished basement, providing potential for additional living space or storage. Comfort with this home is in the heated forced air electric heat, ensuring warmth throughout the seasons. The home also features an outdoor generator hook-up, for those just in case times. This well-maintained home is perfect for those looking for a move-in-ready property with a touch of character and charm. Don't miss out on this gem - schedule a viewing today! Visit www.century21superior.com for more info and pics. (id:60626)
Century 21 Superior Realty Inc.
#44 12036 Twp Rd 422
Rural Ponoka County, Alberta
Welcome to your home away from home at Gull Lake! This charming seasonal lot is move-in ready & perfectly set up for lake life. Enjoy your morning coffee & sunrises from the SOUTH facing, fully covered COMPOSITE deck. Just a short stroll to the marina & public sandy beach - ideal for weekend escapes or summer stays. The 2016 2-bed unit is bright & inviting, with VAULTED ceilings & tons of natural light. The open-concept living area includes a functional kitchen with a peninsula for extra prep space & cabinetry. A former dishwasher spot now offers bonus storage, but wiring remains if you’d like to reinstall one. The spacious primary bedroom has built-in storage, while the second bedroom features bunk beds & built-ins - great for kids or guests. A 3-pc bath & stacked washer/dryer add convenience. Enjoy evenings by the fire pit & store your gear in the shed. Located right in front of a park, perfect for families! A warm, welcoming community vibe completes the package. Enjoy your own a slice of lake life! (id:60626)
Maxwell Polaris
11547 Hwy 511 Lanark Rd Road
Greater Madawaska, Ontario
This beautiful property is just about fully developed and is 1.952 ac of pure potential and serene beauty. With new drilled well already in place and a newly installed entranceway with lovely laneway, this lot offers you your very own slice of nature's paradise. Hydro primary is also on. This beautiful, tranquil lot is the perfect spot to bring your vision to life! (id:60626)
RE/MAX Frontline Realty
Lot 4 Nobel Road
Mcdougall, Ontario
Opportunity Knocks...Build Your Dream Home in Quaint Nobel just north of Parry Sound! A Charming Planned Community with Beautiful Estate Lots of Approx. 1.3 Acres. Phase 4 of this Development! Easy year round access via paved road. Municipal water available at Lot Line (Fee required), Hydro and Internet also available! Enjoy privacy with a well treed lot! Street lighting installed 2023. The Rear of the Lot is Fenced at the Creek that backs onto a CPR Line. Minutes from one of Georgian Bays stunning beaches! Enjoy Golf, Boating, Fishing, Walking and Hiking Trails, Skiing and Snowmobiling. A short drive to Parry Sound for Dining and Shopping! (id:60626)
Royal LePage West Realty Group Ltd.
Brehaut Acreage
Martin Rm No. 122, Saskatchewan
A fantastic place to build the home of your dreams, just minutes from Moosomin or Wapella. 44.11 acres that's ideal for a small herd of livestock, horses, or the homestead you've been planning. Newer perimeter barbed wire fence (2020) with strong corners. Three barbed wire gates, two large metal swinging gates and one metal walk through gate. Water for the livestock is a dugout (2021) in the pasture and some sloughs. The 40 x 60 metal clad shop is a great workspace with its concrete floor. Natural gas and power are to the shop. Newer 14' wide x 12' high overhead door. There's even a neat laundry set up for your rig or farm clothes, and large storage tanks for water. The yard is very well sheltered with trees, making it quite private. Saskatoons, an apple tree, chokecherries, pin cherries, and raspberries are established to give a great start to your garden produce. There is an older mobile home on-site that is included but not currently lived in. Contact your agent to arrange a tour. (id:60626)
RE/MAX Blue Chip Realty
8 - 171 North Port Road
Scugog, Ontario
Unleash your entrepreneurial potential with this long-established and profitable automotive detailing business located in bustling Port Perry! Operating successfully from the same location for over 21 years, this turnkey operation boasts five diverse revenue streams: Detailing, Tinting, Ceramic Coating, Paint Restoration, and Residential Window Tinting. With low overhead costs, a loyal clientele, and a stellar reputation for quality service, this is a rare opportunity to step into a thriving business. Fully equipped with all chattels and supplies, the sale includes active Facebook and Instagram accounts, ensuring an immediate online presence. Significant growth potential awaits by expanding services, hours, or scaling marketing efforts. Currently operated as a Monday-to-Friday, one-person business, the seller offers comprehensive training for a smooth transition. Don't miss your chance to own a well-established, highly profitable business in an industry with endless demand. **EXTRAS** Do Not Go Direct- By Appointment ONLY (id:60626)
Royal LePage Frank Real Estate
Unit 16 - 1033 Toy Avenue
Pickering, Ontario
Established industrial sheet metal fabrication shop in Pickering, operating since 1984 under the current owner's leadership. With retirement on the horizon, the owner is willing to provide training and facilitate introductions to suppliers and customers. This well-respected business boasts a stellar industry reputation. (id:60626)
Keller Williams Energy Real Estate
#216 3670 139 Av Nw
Edmonton, Alberta
MOTIVATED SELLER...LOW CONDO FEES INCLUDE ELECTRICITY, WATER AND HEAT...ORIGINAL OWNER. The Savida welcome you to this very impressive condo, still looks new. This stylish but elegant 1 bedroom + 1 bathroom unit comes with stainless steel appliances, laminate flooring, in-suite laundry and ready for its new owner. The east facing patio welcomes the morning sunshine and brightens the entire unit. Modern open kitchen with granite countertops compliments the dark cabinets which shines while entertaining family and friends. The spacious bedroom with walk-in closet is nicely tucked away for full privacy and will welcome any size furnishing. Perfect location within walking distance to recreation centre, transit, shopping and all other amenities. Take a look and start packing (id:60626)
Maxwell Challenge Realty
1185 Sam Cook Road
Gravenhurst, Ontario
Affordable family living on 1.94 acres. Close to provincial park access on Bass Lake for swimming and water sports. Nicely treed acreage on year round road. Zoned RR5 subject to special provision 5890 for building. Small portion of wetland EP for nature lovers. Hydro runs across the road nearby for future development. Lot levies applicable to buyer upon obtaining a building permit. Get Started for your Muskoka Adventure in family living. (id:60626)
RE/MAX Professionals North
Lot 3 Nobel Road
Mcdougall, Ontario
Opportunity Knocks...Build Your Dream Home in Quaint Nobel just north of Parry Sound! A Charming Planned Community with Beautiful Estate Lots of Approx. 1.3 Acres. Phase 4 of this Development! Easy year round access via paved road. Municipal water available at Lot Line(Fee required), Hydro and Internet also available! Enjoy privacy with a well treed lot! Street lighting installed 2023. The Rear of the Lot is Fenced at the Creek that backs onto a CPR Line. Minutes from one of Georgian Bays stunning beaches! Enjoy Golf, Boating, Fishing, Walking and Hiking Trails, Skiing, Snowmobiling. A short drive to Parry Sound for Dining and Shopping! (id:60626)
Royal LePage West Realty Group Ltd.
54 Ave Caxton Street W
Whitecourt, Alberta
Excellent highway location on west end of town, corner lot first one coming into town from the west. Reasonably priced. adjacent 1.61 acres also for sale at 599,000 MLS no.A2181511 . combined would make n ideal car lot or fuel distribution. (id:60626)
RE/MAX Advantage (Whitecourt)
30519 Western Rd
Wellington, Prince Edward Island
Discover remarkable value at 30519 Western Road. This charming 2-bedroom, 1.5-bathroom home boasts ample space, featuring a generously sized kitchen, a welcoming front entry/porch area leading seamlessly to the laundry room with a convenient half bath, and a cozy living room all on the main floor. Upstairs awaits two comfortably sized bedrooms (could be 3 bedrooms with some minor changes) and a full bathroom. With some TLC this property provides great opportunity. New hot water heater & front deck. Property will be subdivided and have approximately 1.0 Acre +/- on closing. Conveniently situated less than 20 minutes from the vibrant city of Summerside, seize the opportunity. (id:60626)
RE/MAX Harbourside Realty
720 Ontario Street
Midland, Ontario
Located in the charming Town of Midland you'll find this vacant parcel of land, zoned R3, and conveniently located close to a beautiful waterfront trail system, parks, shopping, marinas & Midland?s beautiful downtown core. Buyers to complete own due diligence in regards to environment studies, development potential, development fees, and will be required to submit a proposal with offer in regards to their intended use of the property. (id:60626)
Royal LePage In Touch Realty

