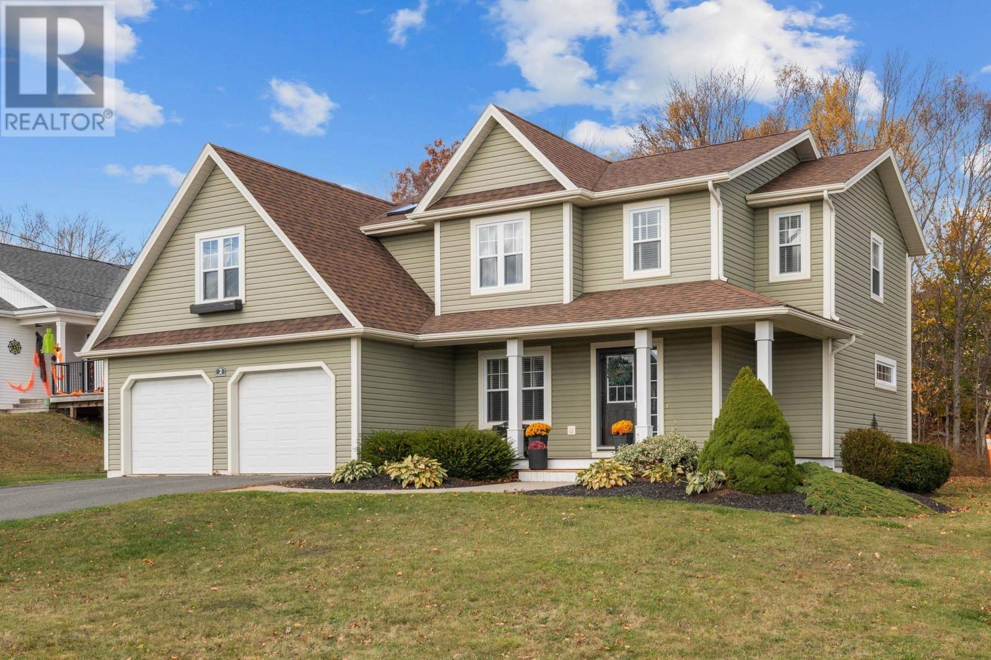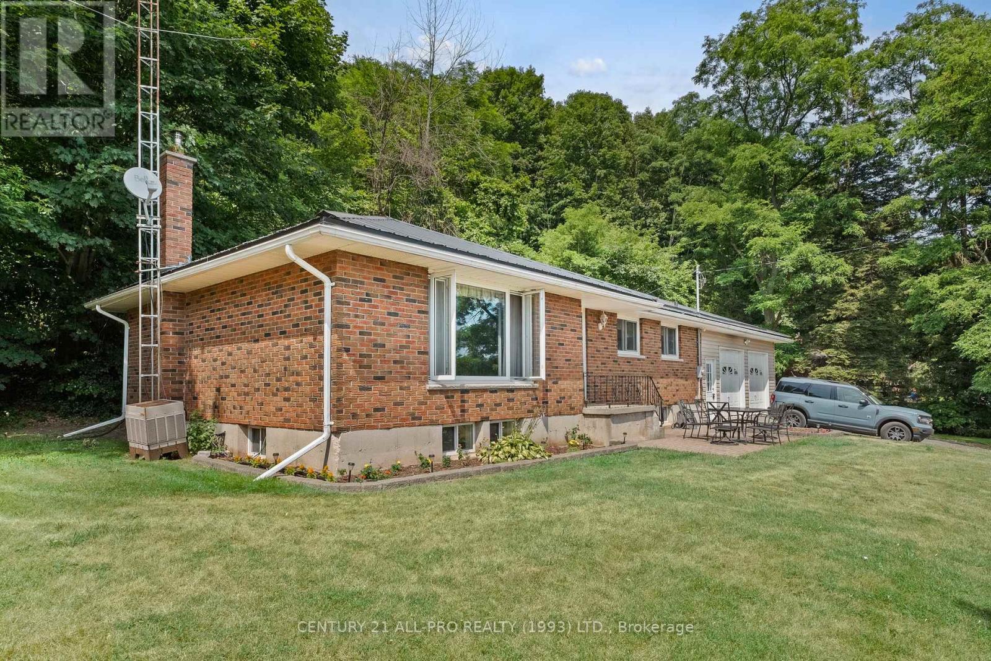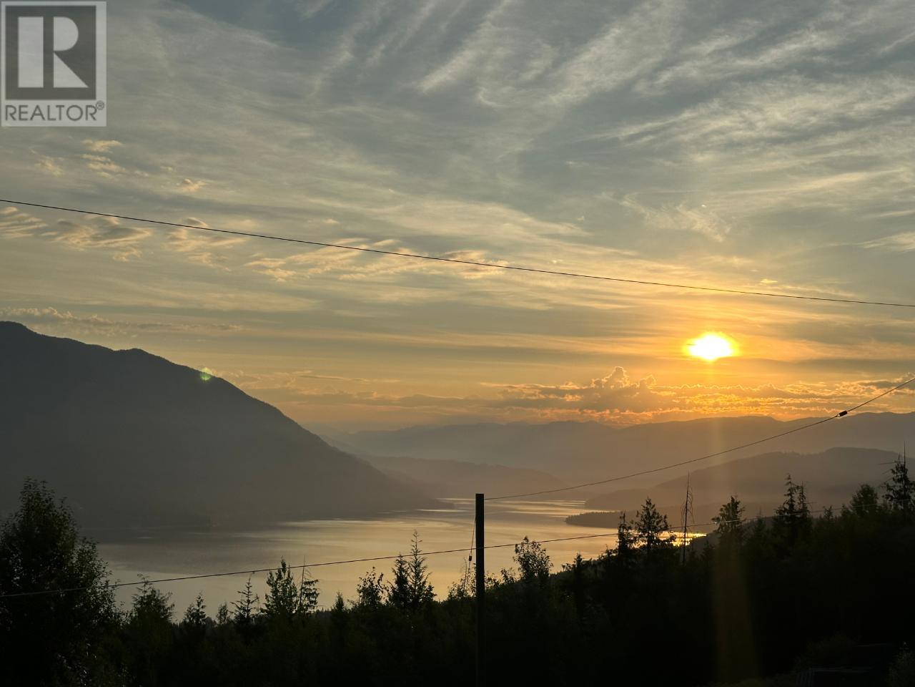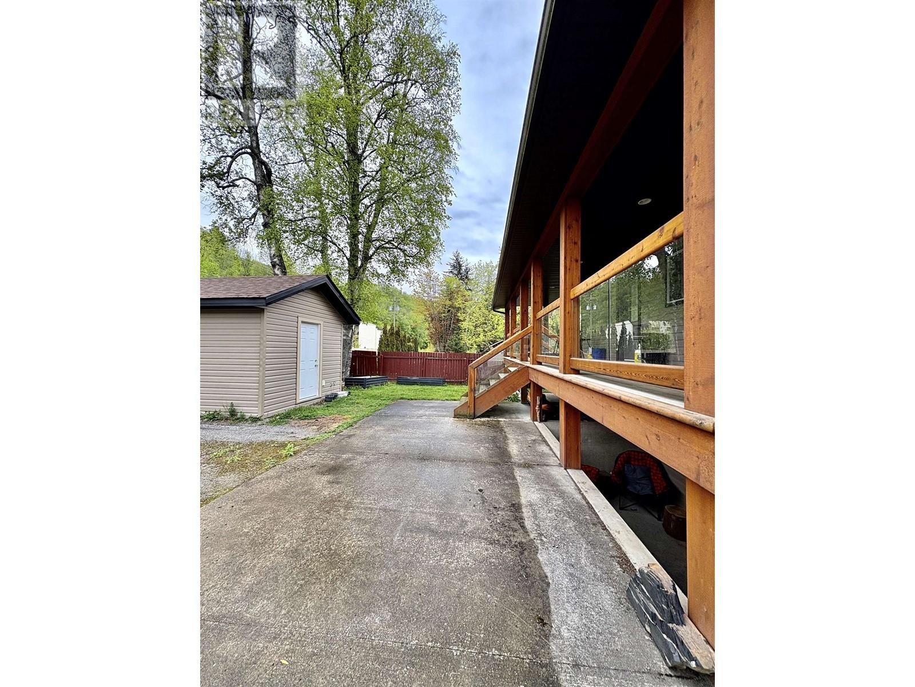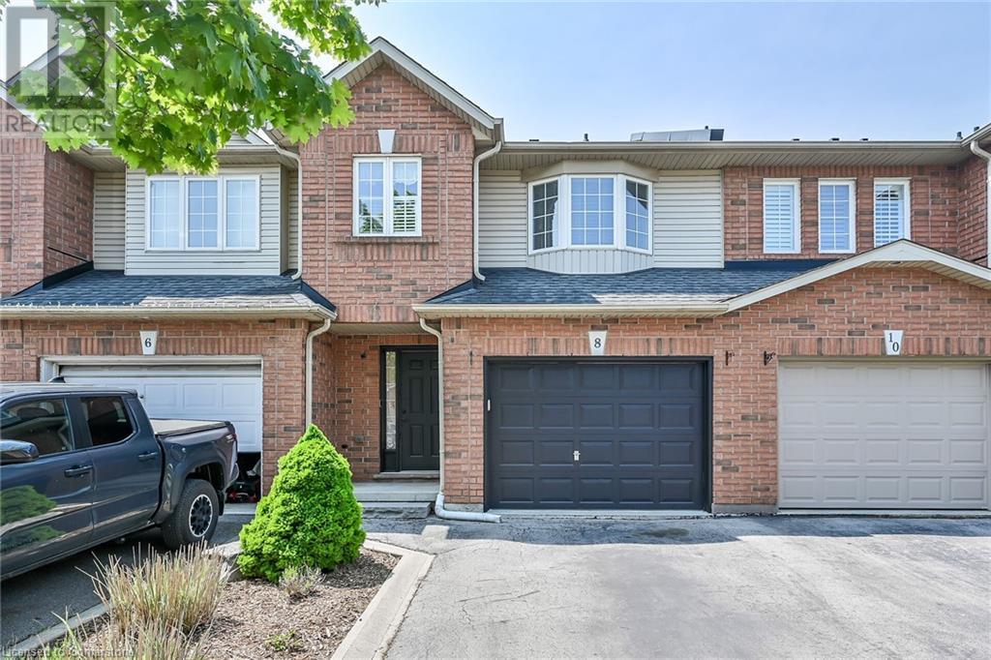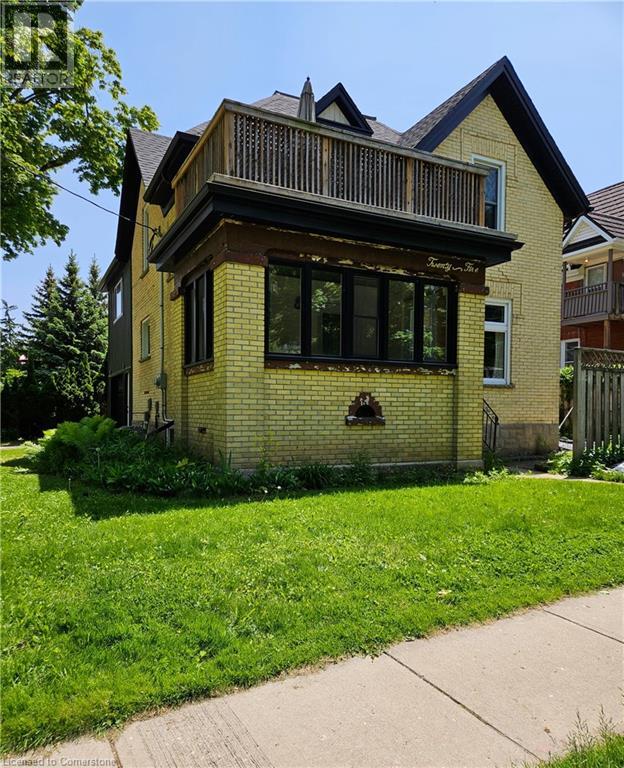2 Pembroke Crescent
Stratford, Prince Edward Island
Welcome to 2 Pembroke Crescent, a stunning single-family home located in one of Stratford, PEI?s most sought-after neighborhoods. Set on a generous 0.28-acre lot, this spacious 4-bedroom, 4-bathroom residence offers the perfect blend of luxury, comfort, and functionality, making it ideal for family living and entertaining. Upon entering, you're greeted by an expansive living area featuring gleaming hardwood floors and a cozy propane fireplace, creating a warm and inviting atmosphere. The open-concept design flows seamlessly into a custom-designed kitchen, complete with a central island?perfect for meal prep and gathering with loved ones. The lower level of the home boasts a large recreation room, providing additional space for family activities or a relaxing retreat. With in-floor heating throughout, this home ensures warmth and comfort year-round. The primary suite is a true sanctuary, offering a spacious retreat with an ensuite bathroom that features double sinks and a luxurious jetted tub. Each of the additional bedrooms is generously sized, providing ample room for the whole family. For added convenience, the home includes an attached 22x24 double garage?ideal for parking, storage, or a workshop. Positioned just over one kilometer from the prestigious Fox Meadow Golf Course, this home offers easy access to top-rated schools, shopping, and local amenities. Stratford?s vibrant lifestyle awaits you in this beautiful property where luxury meets convenience. Don't miss the opportunity to make this dream home yours. (id:60626)
RE/MAX Charlottetown Realty
RE/MAX Harbourside Realty
308 - 284 Bloor Street W
Toronto, Ontario
Location! Location! Location! Highly sought after South-East Corner facing Unit in luxurious boutique building! Conveniently located in heart of Downtown Toronto with privacy and safety guaranteed. Steps to St. George/Bloor Subway Station. CROSSROAD of University of Toronto, UTS, Close to OCAD, TMU. Enjoy All facilities includes ROM, AGO, RCM, world-class luxury shopping street on Bloor, finest restaurants of Yorkville, Museums, galleries, hospitals, etc. Freshly re-painted and renovated; spacious 2 bedrooms + 1 den unit; sun-filled South-East Corner unit; modern laminated floor in living room, dinning room, bedrooms and den; Owned 1 Parking spot in Garage & 1 exclusive storage locker. Newer stove and vent out Range hood, SS fridge, SS dishwasher, washer & dryer, 4 pieces Bathroom, huge double closets in bedrooms. All light fixtures and existing window coverings included. Perfect for singles/couples/families, work, University, Students/Yonge couples can sleep more and walk back home from University and Work Place safely at night! Or hold for investment revenue; Always leased out quickly + cash flow. Motivated Seller! Take the opportunity! (id:60626)
Bay Street Group Inc.
120 Massey Road
Alnwick/haldimand, Ontario
Beautiful brick bungalow just outside of Cobourg and close to the charming little hamlet of Grafton. This home boasts a big 30x25 attached garage great for parking or for all of your toys or workshop, finished basement rec room with pellet stove, three bedrooms and two bathrooms, separate laundry room and a bonus office/storage space in the basement. Located on Massey Rd. in a quiet location that is far enough outside of town to feel like the country but still close enough to all amenities and to the 401. Metal roof for a long lasting piece of mind as well as a recently pumped septic (July 2025). This home will check a lot of boxes on your house hunting wish list so book your showing today. (id:60626)
Century 21 All-Pro Realty (1993) Ltd.
4652 Rose Crescent
Eagle Bay, British Columbia
PRICED BELOW ASSESSED VALUE! 2 bed, 2 bath home w/ PANORAMIC LAKE and MOUNTAIN VIEWS situated on 9.88 acres (majority of the property is treed). The home features an OPEN CONCEPT living/dining/kitchen area w/ VAULTED ceilings w/ fresh paint and laminated flooring. The LARGE main bedroom features its PRIVATE 4 piece ensuite and walk-in closet. Downstairs is unfinished but can be finished to your liking - theater, gym, rec room. There's an oversized, single car garage (20x19) attached to the home with 200 amp. Outside there are 2 workshops: the larger shop (35x68) features 2 garage doors, kitchenette, full bathroom, and a huge basement with 600 amp (potential to add basement access) meanwhile the smaller shop (10x30) has 200 amp panel. This property needs work so bring your imagination. Book your private viewing with your designated agent. By appointment only. Measurements approximate only - buyer to verify if important. (id:60626)
RE/MAX Orchard Country
4518 Park Avenue
Terrace, British Columbia
Ideally located just blocks from Terrace’s vibrant downtown, this beautifully renovated up/down duplex blends style and function. Fully updated in 2010, it features a full-length front deck, covered rear deck, secure chain-link fencing, a lockable storage shed, and a concrete driveway and sidewalks. Inside, both bright, open-concept suites showcase earthy tile floors, rich wood cabinetry, and modern appliances. Built for efficiency and comfort, the home offers excellent insulation and soundproofing between units. Zoned R5, it’s a prime investment opportunity with immediate income potential. (id:60626)
Royal LePage Aspire Realty (Terr)
8 Fairhaven Drive
Stoney Creek, Ontario
Welcome to this stunning 3 bedroom, 2 bathroom, 2 storey, freehold townhome located in one of Hamilton’s most scenic and sought-after neighbourhoods. This home features two spacious levels of bright, open living and backs onto the majestic Eramosa Karst Conservation Area. Step inside to discover a bright, sun-filled interior with thoughtfully designed living spaces perfect for modern family living. With quick access to major highways, shopping, schools, and all essential amenities, this home offers the perfect balance of serene living and modern convenience. (id:60626)
Sutton Group Innovative Realty Inc.
50 Sandalwood Avenue
Hamilton, Ontario
This charming bungalow sits on a 49 x 100 lot and features 3+1 bedrooms and 1+1 bathrooms, making it a perfect fit for growing families or those simply looking to expand their living space! The neighbourhood is known for its friendly community and convenient access to highways, schools and local amenities. This inviting home combines comfort and functionality with a well-lit living room that seamlessly flows into the open-concept kitchen. Three good sized bedrooms and a full bathroom complete the main floor. The fully finished basement offers more living space, with a cozy family room, bedroom and bathroom! Enjoy the outdoors in your fully fenced backyard that features a large 16' x 30' heated in-ground swimming pool and a 15' x 25' heated workshop. The workshop can easily be converted into a garage for additional parking if you choose. RSA. (id:60626)
RE/MAX Escarpment Realty Inc.
50 Sandalwood Avenue
Hamilton, Ontario
This charming bungalow sits on a 49’ x 100’ lot and features 3+1 bedrooms and 1+1 bathrooms, making it a perfect fit for growing families or those simply looking to expand their living space! The neighbourhood is known for its friendly community and convenient access to highways, schools and local amenities. This inviting home combines comfort and functionality with a well-lit living room that seamlessly flows into the open-concept kitchen. Three good sized bedrooms and a full bathroom complete the main floor. The fully finished basement offers more living space, with a cozy family room, bedroom and bathroom! Enjoy the outdoors in your fully fenced backyard that features a large 16' x 30' heated in-ground swimming pool and a 15' x 25' heated workshop. The workshop can easily be converted into a garage for additional parking if you choose. Don’t be TOO LATE*! *REG TM. RSA. (id:60626)
RE/MAX Escarpment Realty Inc.
6694 Hayward Drive
London South, Ontario
The Belfort Bungalow has Grand Curb Appeal on each end of the Lambeth Manors Townblock. This 2 Bed, 2 Full Bath Executive Layout is Thoughtfully Finished Inside & Out, offering 1,281 SqFt of Main Floor Living, plus 1,000+ SqFt of Unfinished Basement Space. The Main Level features an Open Concept Kitchen, Dinette and Great Room complete with a 12 Vaulted Ceiling and 8 Sliding Patio Door with your Choice of Engineered Hardwood or Ceramic Tile Flooring throughout. Each Belfort Home is Located on a Large Corner Lot 45- or 63-Feet Wide. The Stone Masonry and Hardie Paneling Exterior combine Timeless Design with Performance Materials to offer Beauty & Peace of Mind. 12x12 Interlocking Paver Stone Driveway, Trees/Sod and 6 Wooden Privacy Fence around the Perimeter to be Installed by the Builder. This 4-Phase Development is in the Vibrant Lambeth Community close to Highways 401 & 402, Shopping Centres, Golf Courses, and Boler Mountain Ski Hill. Contact the Listing Agent for a Private Showing! (id:60626)
Century 21 First Canadian Corp
25 Clarence Place
Kitchener, Ontario
Traditional Queen Anne style brick home located in the livable historic Civic Centre of Kitchener. The area is deemed a walkers paradise with a Walk Score of 92, (high cycling score). Live in a socially vibrant neighbourhood with easy access to shopping, arts and recreation. Nearby on treelined streets are the Kitchener Library, Centre in the Square, groceries and other services as well as downtown access. The main house is spacious with 9 ft ceilings with 3 bedrooms and one full bath. The bright open loft above the garage is an unfinished canvas to finish to suit your lifestyle. (The property is Zoned for 4 units.) Income opportunity or perfect for an extended family. The large garage will accommodate 2 cars in tandem. Or the space can be divided for a work room, home office or studio. This home has great potential for someone with a vision. A rare chance to live in the one of the most beautiful areas of Kitchener. If needed there is also convenient highway access for a commuting or a if change of scenery! (id:60626)
Royal LePage Wolle Realty
24 Manorwood Drive
Smithville, Ontario
Elegant Freehold 2+1 Bedroom Bungalow Townhome with open concept design. Beautifully finished top-to-bottom. Located in quiet upscale neighbourhood. Gourmet kitchen with stainless steel appliances, new quartz counter tops and large island. Spacious main floor family room open to kitchen, with sliding doors to large deck overlooking the gardens, fully fenced backyard with gate for access. Main floor primary bedroom suite with full bath and new quartz counter. Main floor laundry. Open staircase to lower-level leads to bright rec room, additional bedroom, roughed-in bath, and plenty of storage space. OTHER FEATURES INCLUDE: C/AIR, upgraded lighting throughout, auto garage door openers, window coverings, large windows to take in the light. Short stroll to shopping, nature. And 5 minutes to wineries. Easy access to QEW. This is an impeccable home, inside and out. Some photos are virtually staged. (id:60626)
RE/MAX Garden City Realty Inc.
19 Tidal Drive
Kempt Shore, Nova Scotia
Privately perched along the breathtaking shores of the Minas Basin with over 300 feet of direct coastline, 19 Tidal Drive offers the ultimate East Coast retreat - or your next exceptional investment opportunity. Tucked at the end of a winding drive on 2.5 acres of lush land, this versatile property features a chalet-style main home and a fully independent studio suite above a detached double garage. The main house showcases 3 bedrooms and 2 full bathrooms, all framed by natural light, vaulted ceilings, and stunning water views. A spacious mudroom welcomes you inside, leading to a thoughtfully designed living space with parquet flooring, updated paint, a cozy kitchen/dining area, and oversized windows that pull the ocean indoors. Step out to the expansive deck and custom pergola - a front-row seat to sunrise mornings and that fresh ocean breeze. Upstairs, the open-air primary suite offers commanding views of the Basin, with a full bath and an additional bedroom. The lower level brings flexibility with a rec room with potential to add in a wood stove, family room with bedroom conversion potential, and dedicated laundry & utility space. Across the large concrete pad, the detached double garage is more than just storage - it's a game-changer. Inside, youll find space to work and additional laundry area, while the sun-filled loft suite above offers a sleek kitchen, heated bathroom floors, a walk-in shower with bench, and its own private deck - ideal for guests or rental income. With a proven track record for both short & long-term rentals and strong potential to generate over $45,000 annually, this property is a rare find that blends lifestyle, income, and location. Just under an hour to Halifax and moments from the best of the Annapolis Valley, this coastal haven checks every box and then some. Book your private showing today! *TLA included 585 sq ft for the loft space above detached garage, 4th bedroom is in the loft space. (id:60626)
Royal LePage Atlantic

