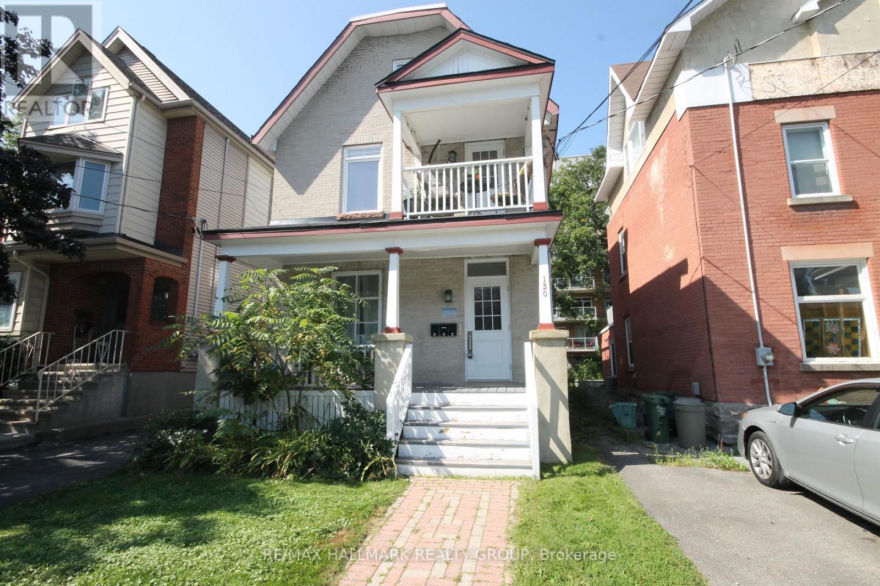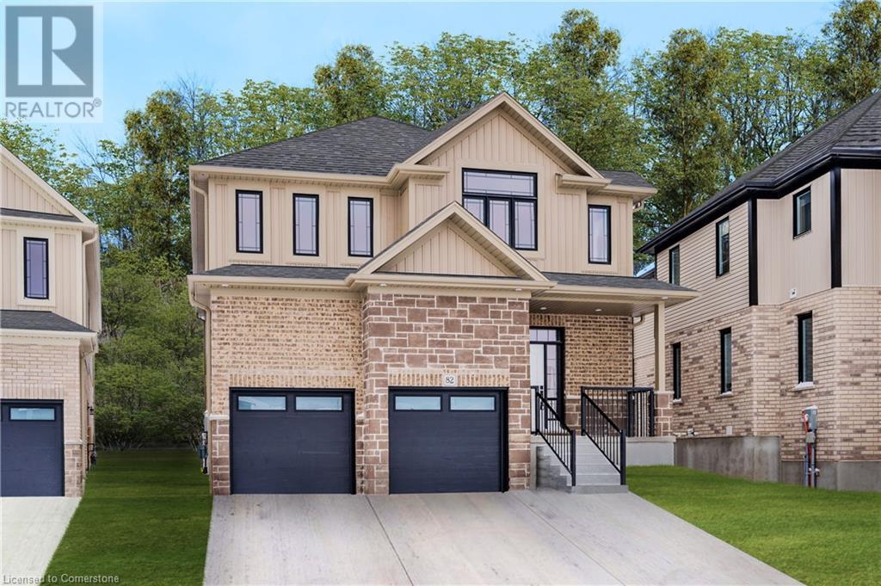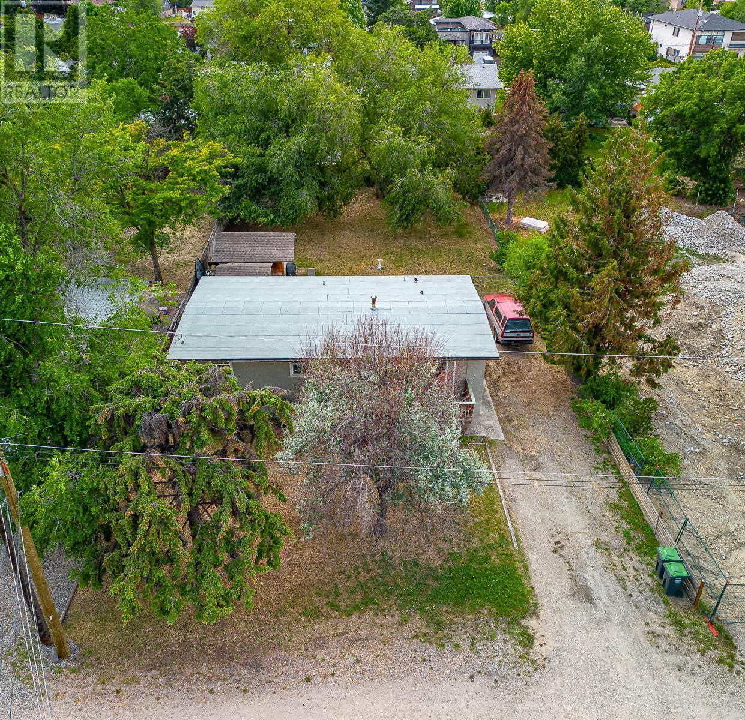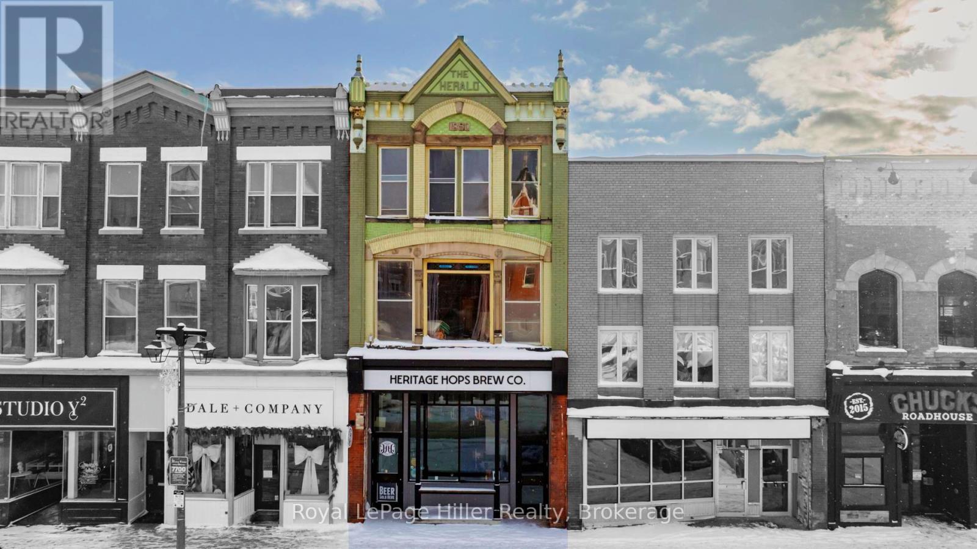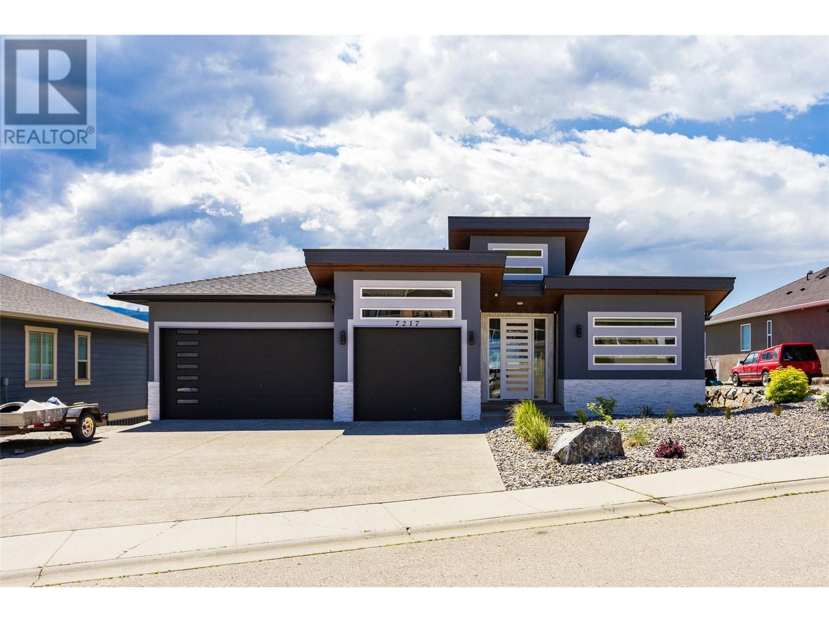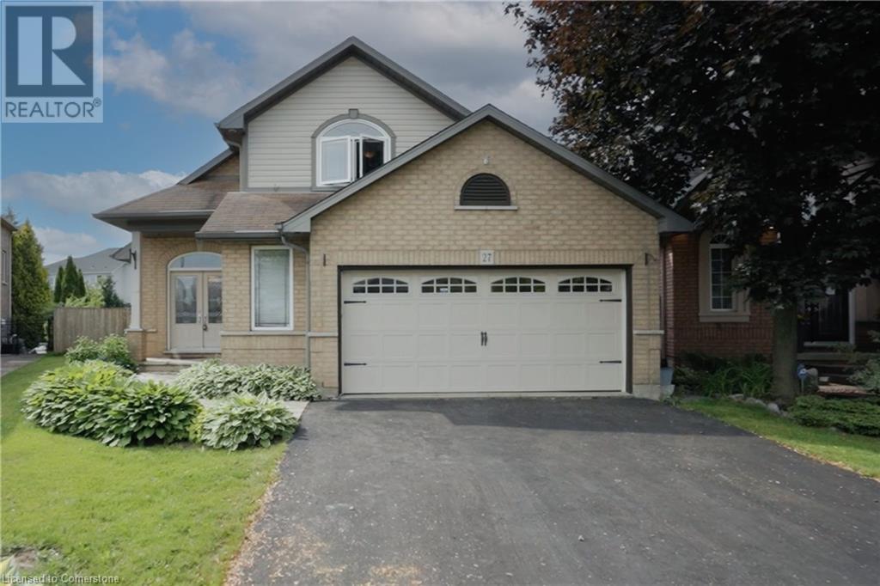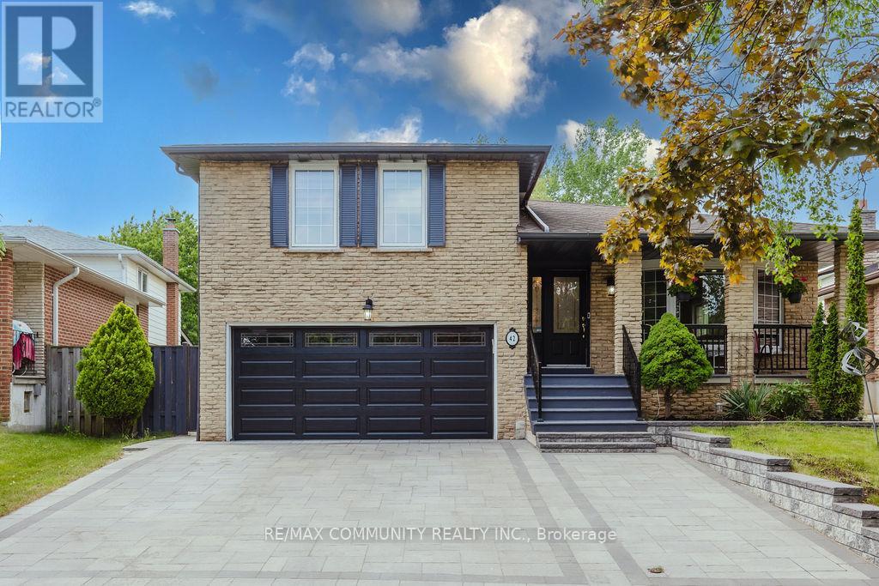130 Hinton Avenue
Ottawa, Ontario
Here is your chance to own a very well maintained triplex in a fantastic location. Steps to all Hintonburg has to offer and a turnkey opportunity ideal for investors or owner occupants. All units have been renovated in this easy to rent building and feature hardwood floors, stylish kitchens, balconies for each unit as well as parking for each unit. Unit 1 with lower level laundry access (shared laundry - unit 2 & 3 access from side exterior door) features quartz counters and stainless appliances $2255 month to month. Unit 2 with front balcony and spacious living area $2255/mo to mo. Unit 3 one bedroom with patio door to roof top deck, and large bright living area $1891/mo to mo. Separate hydro meters and new panels for each unit. Fire retrofit inspection complete. Gross Income $76,812 Expenses (heat, common hydro, water, insurance $12633. Net Income $64,179 Roof approx 7 years (id:60626)
RE/MAX Hallmark Realty Group
10 Buckles Court
Clarington, Ontario
Welcome to this stunning 2,962 sq. ft. detached home, ideally located on a premium lot in a quiet, child-friendly cul-de-sac. Offering both privacy and convenience, this home boasts a double garage and an extended driveway accommodating up to six vehicles. The spacious backyard is perfect for outdoor entertainment, gardening, or simply unwinding in a peaceful setting. Step into a grand foyer with soaring 20-ft ceilings, setting a luxurious tone for the entire home. The freshly painted main floor features separate living and family rooms, providing versatile spaces for entertaining and daily living. Large windows fill the home with natural light, complemented by 9-ft smooth ceilings and stylish pot lights. The upgraded modern kitchen is a chefs delight, featuring quartz countertops, a large island, a breakfast bar, and a convenient servery ideal for hosting gatherings. Premium stainless-steel appliances, an electric stove with a gas option, and elegant finishes add to the kitchens contemporary appeal. Ascend the beautiful oak staircase to the second floor, where four generously sized bedrooms await. The primary suite is a true retreat, boasting double-door entry, a spacious walk-in closet, and elegant pot lighting. The spa-like 5-piece ensuite features a soaker tub, a glass-enclosed shower, and a dual vanity. The unspoiled basement presents endless possibilities, including the potential for a separate side entrance, making it an excellent option for a future in-law suite or rental income. Situated in a highly sought-after neighborhood, this home is minutes from parks, top-rated schools, shopping centers, and essential amenities. With quick access to Highways 401 & 115, commuting is seamless. This move-in-ready home is also perfect for families and students, with Trent University, Durham College, Loyalist College, and Fleming College all within 30 minutes via public transportation. (id:60626)
Homelife/miracle Realty Ltd
1327 Twp Rd 8-4
Rural Pincher Creek No. 9, Alberta
RIVER FRONT LUXURY HANDCRAFTED LOG HOME 4.5 acres of private, sheltered Oldman River frontage with breathtaking Rocky Mountain views. Craftsman designed and constructed custom log home with almost 4000 sq. ft. of developed space. The grand welcoming entry into this home opens into a vaulted great room and open plan kitchen/dining area. Every room has a view! This 4 bedroom, 4.5 bath home represents the ideal family or extended family home or retreat. Built in 2009 this home features complete comfort and privacy for the discerning buyer. Primary bedroom on main floor with balcony, walk-in closet and deluxe master ensuite including soaker tub and independent shower. 2 generous sized bedrooms on the upper level, featuring personal ensuites and river views perfect for family or guests. The fully developed, high 9 foot walls, walk out basement features a large recreation area, large bedroom, office/den or flex area, full bathroom, laundry room, mechanical room and huge cold room. The ICF foundation creates a cozy, comfortable lower level area with bonus sweeping Oldman River valley views. An insulated, attached double garage provides convenient entry into the home. Durable behemoth timbers, hardwood flooring and tile throughout this home. In addition to the spacious home there is a 32’ x 44’ log shop, completely insulated and heated. Enjoy the work area or convert to additional living space. This property would make an ideal bed and breakfast, Air BnB, equestrian or hobby farm, corporate or private retreat. Located in the MD of Pincher Creek, it is a short drive to Waterton and Glacier Park, Castle Mountain Resort, Fernie Alpine Resort, the Oldman Reservoir and the scenic Crowsnest Pass. Family, friends and guests will enjoy this blue-ribbon river front acreage for fishing, wildlife viewing, equestrian pursuits, private camping, hiking, skiing, snowshoeing, canoeing, cycling, windsurfing, water skiing and boating. Easy access off of the Cowboy Trail, Highway#22, o nly 2 hours south of Calgary. (id:60626)
Maverick Realty
82 Quarry Park Drive
Kitchener, Ontario
**BACKS ONTO GREENSPACE**IMMEDIATE POSSESSION/MOVE IN NOW **4 BEDROOMS + 3 FULL BATHROOMS, OFFICE, + VAULTED CEILINGS*** HUGE LOT & DRIVEWAY! SANDRA SPRINGS! KITCHENER'S NEWEST FAMILY SUBDIVISION. Exquisite stone detail on the front gives this home lovely curb appeal as soon as you see it. Modern finishing touches throughout in this grand home boasting over 2900 square feet. Large foyer entry, huge family room open to eat in the kitchen with QUARTZ COUNTER TOPS & BACKSPLASH! Entertainers dream kitchen, island with seating for 6! 9 foot ceilings, pot lights, modern millwork and trims. 4 BEDROOMS PLUS UPPER FLOOR OFFICE & 2 ENSUITES, 3 FULL BATHS perfect for the drawing family! FULLY LOADED WITH Designer upgrades such as upgraded lighting package, SOARING VAULTED CEILINGS. Photos are virtually staged. (id:60626)
RE/MAX Twin City Realty Inc.
440 Asher Road
Kelowna, British Columbia
Presenting an exceptional land assembly with amazing potential for a 6 to 9 storey multifamily building and the opportunity to do a rental-purposed build. Located within 400 meters of a major transit exchange, this site qualifies for parking exemptions, enhancing development efficiency and affordability. With favorable zoning and strong population growth, the site is ideally positioned to meet Kelowna’s rising housing demand. Proximity to key amenities—including schools, shopping, parks, and UBCO this is a chance for developers and investors to capitalize on a high-density project in one of Kelowna’s fastest-growing urban neighborhoods. (id:60626)
Exp Realty (Kelowna)
1261 Lansdowne Drive
Coquitlam, British Columbia
Upper Eagle Ridge: Enjoy the private back yard retreat & oasis with serene setting & custom 530 square feet multi-level deck great for entertaining! Semi-Custom architectural style 4 bed, 3 bath featuring vaulted ceilings & huge skylight. Main floor features kitchen with plenty of cupboard space, large dining room & oversized family room with VIEW & beautiful wood burning feature fireplace & slider to fully fenced backyard. Enjoy the lower-level living room with private deck. Upper floor with primary bed featuring walk in closet, 3 pc ensuite & slider to private balcony. The 3 other bdrms are a good size. 2 car garage and storage shed. Pride of ownership truly shows. Bonus: walk to all levels of schooling including Douglas College, transit, recreation and shopping minutes away. (id:60626)
RE/MAX All Points Realty
21 Market Place
Stratford, Ontario
Prime Downtown Stratford Investment Opportunity. For Sale under Power of Sale. This is a rare chance to own a high-profile, mixed-use building located in the heart of Stratford's vibrant entertainment district and steps from the bustling Market Square. , this property offers exceptional potential for investors seeking a versatile space with both commercial and residential appeal.The commercial main floor and basement have been extensively renovated, creating a turn-key space designed to accommodate a thriving microbrewery and creative event space, perfectly positioned for success in Stratfords vibrant downtown core. These updates make the commercial areas ideal for businesses seeking high visibility and strong community engagement.The residential component spans 2,698 sq. ft. across the second and third floors and includes two 1-bedroom units and one 2-bedroom unit. These units exude charm and character, featuring an open-concept design that offers tremendous potential for customization and enhancement and present a unique opportunity to provide an authentic downtown living experience that tenants will love. Don't miss this chance to invest in a landmark property in one of Stratfords most sought-after locations. Contact the Listing Agent today for more details. (id:60626)
Royal LePage Hiller Realty
7217 Lakeridge Place
Vernon, British Columbia
STUNNING LAKE VIEW! This desirable feature 5 bedroom 4 bath gives you a breathtaking view of Okanagan lake. It includes a 1bed 1bath in-law suite with a separate entrance and laundry. This home was custom built and offers many high quality finishing and features throughout the home such as Porcelain tiles, Quartz countertops, heated tiles, a fireplace for cold winters, and more. The main living area is surrounded by windows to offer a lot of natural light. The large balcony is perfect for enjoying the Okanagan sunshine! The extended double garage provides tons of space for you to store your cars and/or toys. Enjoy smores around the built in fire pit in the backyard or practice your golf game on the putting green! In addition to the in-law suite, the downstairs area includes a recreation room accompanied by a bedroom and a bathroom, with its own entrance. This is ideal for families needing extra space or for potential Air BnB use!!! It is within walking distance to the beach and just minutes away from The Rise Golf Course! Measurements are taken from I-GUIDE, if important please verify. (id:60626)
Oakwyn Realty Okanagan
27 Surrey Drive
Ancaster, Ontario
Be Settled in before LABOUR DAY! Be in your new home before school starts and enjoy one of the largest lots in the neighbourhood on a quite court like setting . This Ancaster oasis has a saltwater pool featuring a tranquil waterfall, new pump, liner, heater, and winter safety cover. Relax in the new hot tub, host on the large entertainer’s deck, and enjoy maintenance-free living with new residential artificial grass—no mowing required! A new fence adds privacy all around. Inside, this fully finished home offers 4+ bedrooms, 2.5 bathrooms, a custom kitchen plus a fully upgraded butler’s pantry with pull-out cupboard shelving, and a new staircase and railing. All interior renovations and upgrades have been completed since 2015, with minimal work left to make it your own. The 2.5-car garage offers ample parking and storage. Located close to shopping, bus routes, and all of Ancaster’s top amenities. Quick closing available—book your showing today! (id:60626)
RE/MAX Escarpment Golfi Realty Inc.
494 George Ryan Avenue
Oakville, Ontario
This beautifully maintained semi-detached home offers approximately 2,000 sq ft of living space, featuring 3+1 bedrooms and 3 bathrooms. The second-floor family room can easily be used as a fourth bedroom, providing added flexibility for growing families or guests. The main level showcases elegant laminate flooring and tasteful tile work in the kitchen. Highlights include a convenient main-floor laundry room, direct garage access, and a cozy fireplace in the living room complemented by a second fireplace upstairs. The open-concept kitchen is a true standout, boasting upgraded countertops, a central island, a stylish backsplash, and stainless-steel appliances. The spacious unfinished basement, enhanced with elegant curtains, offers versatility and can easily serve as an additional family room or recreation area. Step outside to a fully fenced backyard featuring a charming gazebo and a cozy patio sitting area ideal for enjoying your morning coffee, relaxing evenings, or entertaining guests in comfort and style. Conveniently located, Transit stops just a 2-minute walk away, several shopping malls within the range 1 KM, Gas stations less than 1 KM, Schools ranging approx., from 1 to 2 KM. (id:60626)
Homelife Silvercity Realty Inc.
42 Satchell Boulevard
Toronto, Ontario
Spacious Renovated Home on a Premium 48x150 Ft Lot in Desirable Centennial Community. This beautifully renovated 4-level sidesplit, offering generous space and modern upgrades in one of the most sought-after neighborhoods. Featuring 3+1 bedrooms and 2 full kitchens, this home is perfect for large or extended families.Recent upgrades include:Driveway interlock (2023),Tankless water heater (owned), furnace & heat pump (2024), New hardwood flooring on main and upper levels (2024), Modern kitchens on both main floor and basement, Fresh paint throughout (2025). Enjoy the comfort of 2 gas fireplaces, and take advantage of the in-law suite with a separate kitchen ideal for multi-generational living. Step outside to your private backyard oasis featuring a heated in-ground pool, perfect for summer relaxation and entertaining.Don't miss this move-in-ready gem in a family-friendly community close to parks, schools, transit, and all amenities! (id:60626)
RE/MAX Community Realty Inc.
45 Timbermill Crescent
Markham, Ontario
Experience luxury living in this high-quality renovated home in the desirable Raymerville community. Mature tree-lined streets set the tone for this elegant residence, featuring a thoughtfully redesigned floor plan with custom finishes throughout. The heart of the home is the beautifully renovated kitchen, boasting upgraded white cabinets with a pullout pantry, quartz countertops and backsplash, undermount sink, and high-end stainless steel appliances, including a gas stove, microwave/convection oven, and wall oven. Porcelain tiles lead out to a spacious 2-tiered IPE wood deck, perfect for outdoor entertaining with Southerly Exposure! Premium Oak flooring, pot lights, and custom door frames and wall trim create a sophisticated atmosphere throughout the home. Large Dining Room is perfect for large family gatherings. Family room has custom floor to ceiling gas fireplace. The primary bedroom is a serene retreat, complete with custom built-in closets, an illuminated coffered ceiling, and a luxurious 3-pc ensuite with heated floors and glass shower enclosure & walk-in closet. Upgraded main 4 pc bath also has heated floors. Two additional good-sized bedrooms offer ample space and feature built-in wall-to-wall custom closets, ensuring plenty of storage and style. Upgraded bathrooms & Custom designer blinds throughout the home showcase attention to detail. A show-stopping floating staircase with custom railing & pickets makes a grand statement at the main entrance with built-in lighting leading down to a spacious lower level. The lower level features a large recreation room with a gas fireplace, a bedroom, and a 3 pc Bath. This one-of-a-kind home offers the perfect blend of style, functionality, and luxury living. Don't miss the opportunity to make it yours! Top ranking Markville Secondary School, Close to Centennial Go, Hospital, Hwy 407, Community Centre. (id:60626)
Gallo Real Estate Ltd.

