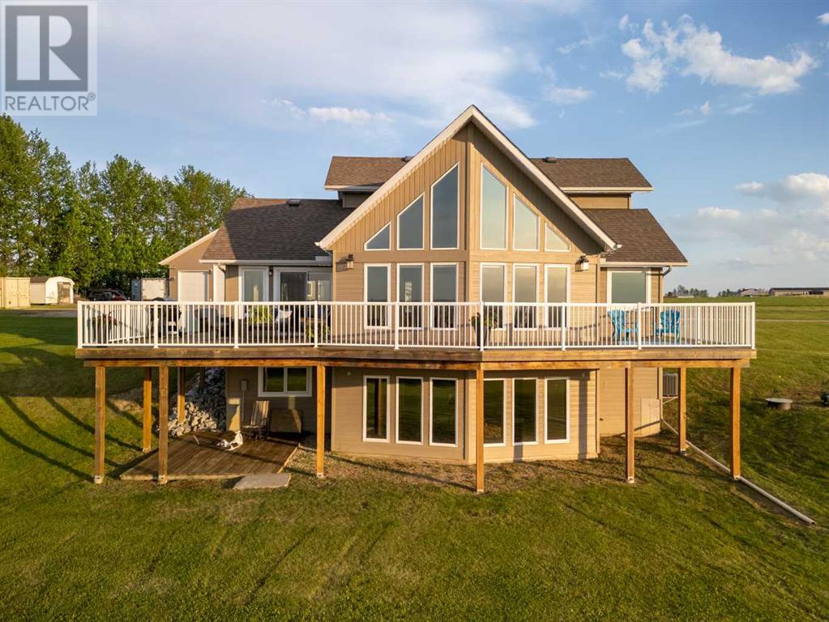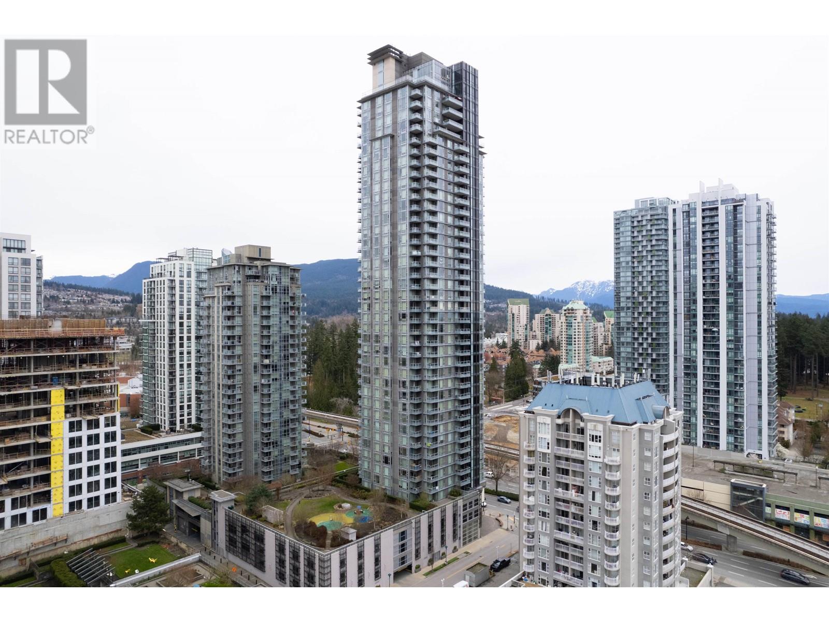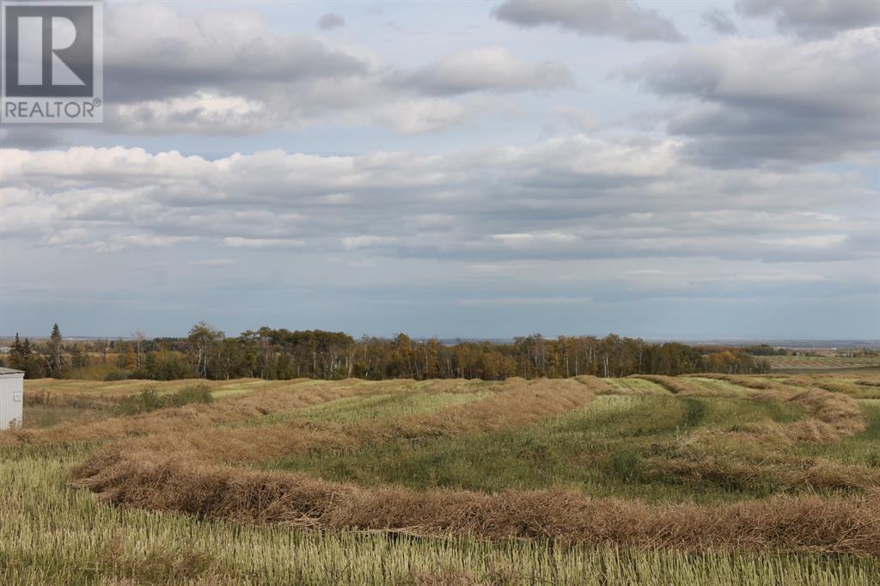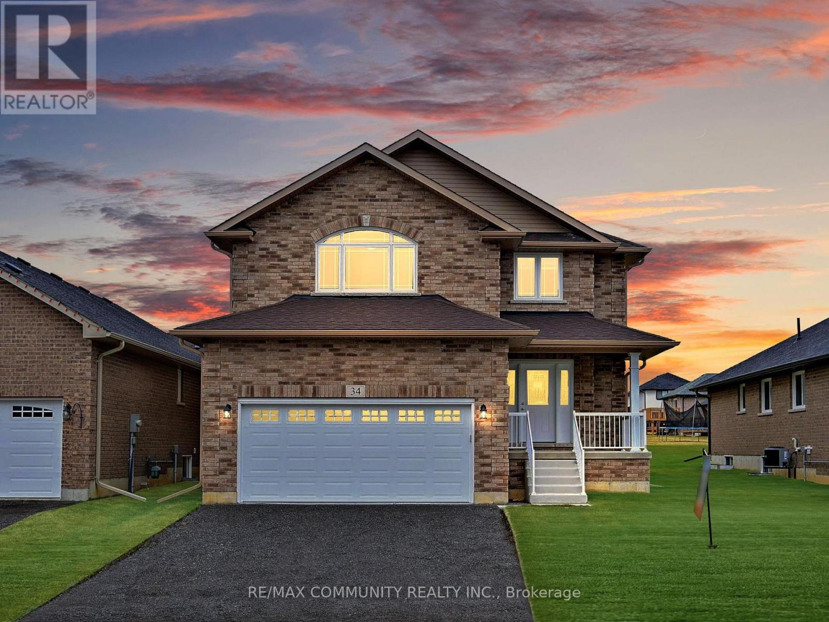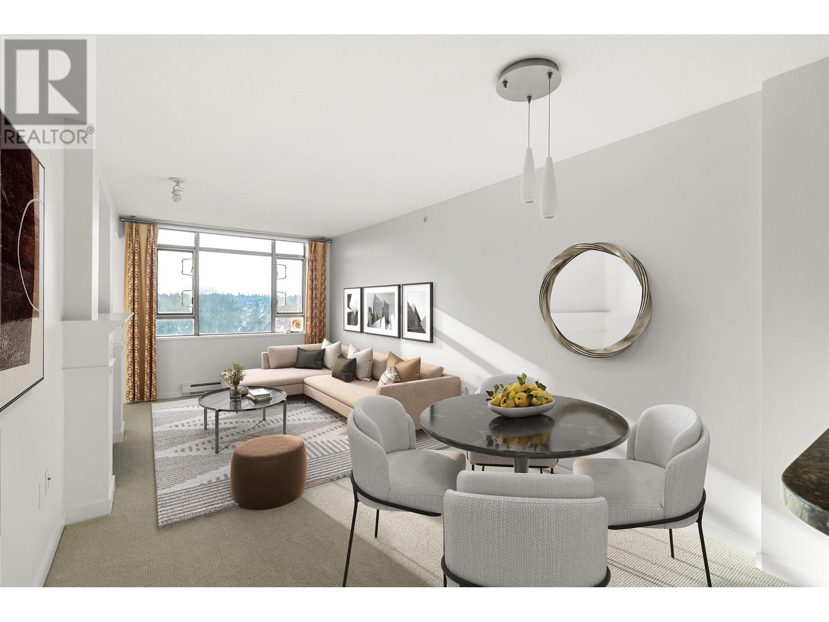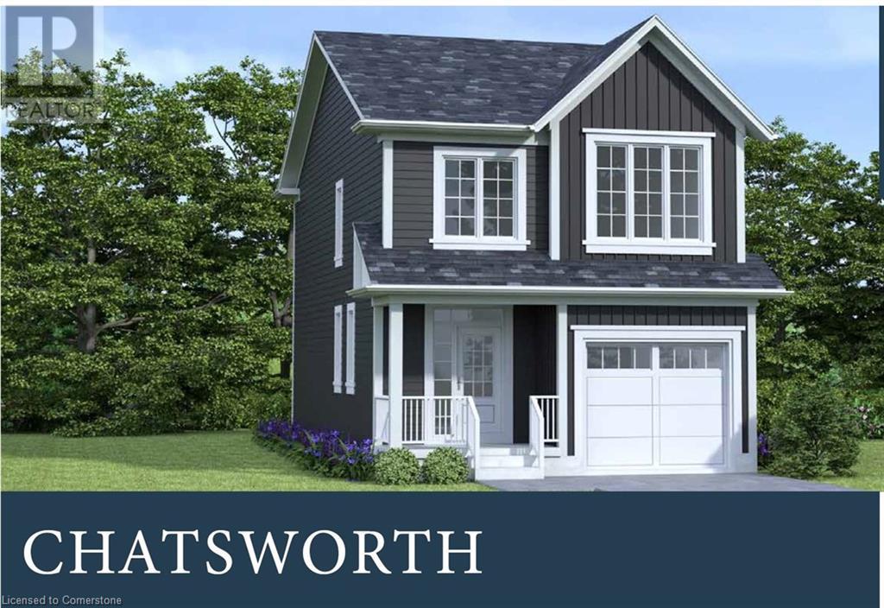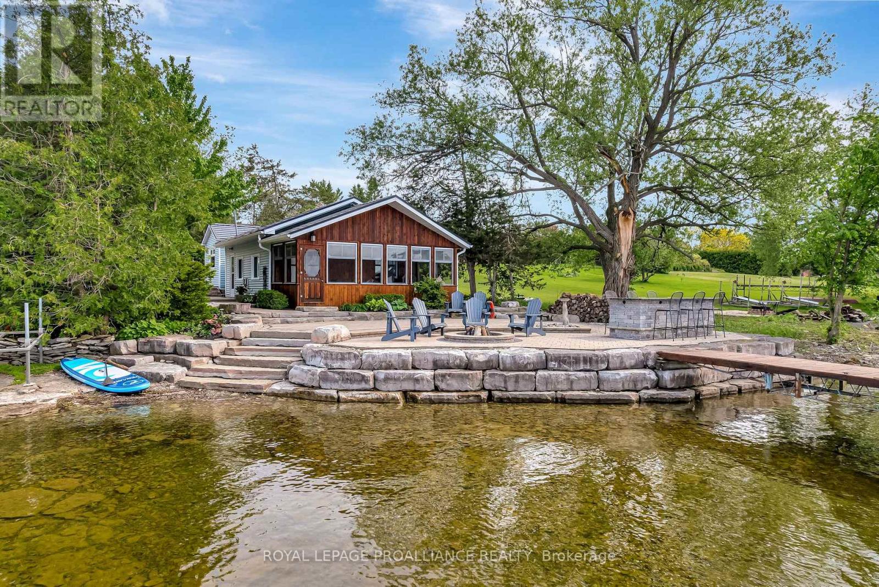7735 Okanagan Hills Boulevard Unit# 35 Lot# 3
Vernon, British Columbia
DEVELOPER PAYING THE GST! $38,900. Value No Property Transfer Tax if Primary Residence. Introducing ""The Ledge,"" Aldebaran Homes' newest development in the Rise community. This luxurious modern contemporary townhome offers an exceptional living experience in a vibrant new neighborhood. This three-level home boasts 1,767 sq ft with 3 bedrooms and 3 bathrooms. Features include double decks, a walkout patio, and an oversized 19' x 40' garage. Standout amenities include: Rev Par wood floors Stainless KitchenAid appliances with gas cooktop and wall oven Elegant tiled shower with 10 mm glass and a soaker tub 9 foot ceilings and expansive windows on the main floor Aldebaran ensures your comfort and peace of mind with: 6"" concrete party walls between units High-efficiency furnaces with A/C Low E windows BC New Home Warranty Don't miss the opportunity to own this stunning new home in a thriving community! (id:60626)
Oakwyn Realty Okanagan
592025 Range Road 124a
Rural Woodlands County, Alberta
If you love to hunt, fish, or hike, this executive acreage offers the perfect balance of outdoor adventure and luxurious living. Nestled in a quiet subdivision with nearly 8 acres zoned CRB, this 2015 custom-built home sits on a stunning lot with 270-degree views of Woodlands County. Farmland borders the east side, and while there is one neighboring lot to the north, crown land borders the subdivision, offering easy access to untouched wilderness and adding to the sense of privacy and space. Best of all, enjoy the convenience of never needing to drive the highway — with good, well-maintained roads right to your door.This beautifully designed home features over 2850 sqft of Living space! 4 spacious bedrooms and 4 bathrooms, including a fully developed walk-out basement. The primary suite offers a 6-foot soaker tub and walk-in closet. Designed to impress, the main floor showcases soaring A-frame windows in the family room, flooding the space with natural light and offering breathtaking views that stretch for miles. The craftsmanship and upgrades throughout are second to none — triple-pane windows, spray foam insulation, central A/C, in-floor heating, and two cozy natural gas fireplaces ensure year-round comfort.The open-concept kitchen and living areas are perfect for entertaining, with a natural gas line on the deck ready for your BBQ or patio heater. You'll also find granite countertops, stainless steel appliances, under-cabinet lighting, a walk-in pantry, and plenty of counter space.Downstairs, the walk-out basement is an entertainer's dream — complete with a theatre area, wet bar, family room, gaming/computer space, bedroom, bathroom, and laundry. There’s also roughed-in central vac and the option to add a second laundry area on the main floor. The home is finished with custom blinds on all levels, including blackout blinds in the bedrooms.Car lovers and hobbyists will appreciate the oversized, heated 32' x 40' 3-bay garage with vaulted ceilings, 220 wirin g, and a 2-piece bathroom — perfect for projects, storage, or even vehicle lifts. There is also fully serviced RV parking with an exterior plug-in.This property truly has it all — inside and out. Don’t miss your chance to own this beautifully built and thoughtfully designed home just minutes from Whitecourt! (id:60626)
RE/MAX Advantage (Whitecourt)
2009 1188 Pinetree Way
Coquitlam, British Columbia
1188 Pine Tree Way offers fantastic walkability and access to amenities! With a walk score of 97 and numerous dining options nearby, Steps to the Coquitlam Centre Mall and the Aquatic Centre. Residents can enjoy the convenience of living in a vibrant community. Plus, being close to Lafarge Lake and having access to public transportation options like SkyTrain stations makes it even more appealing, especially for those looking to minimize their carbon footprint. (id:60626)
RE/MAX Sabre Realty Group
140 Jasper Street
Maple Creek, Saskatchewan
Jasper Lounge & Liquor Store for sale in Maple Creek, SK. Unwind all the city anxiety and stress and enter the simplicity of small-town living, where the past is present, in “Canada’s Greatest Western Town.” The property known as the Jasper Hotel is a three-story wood frame hotel built in phases starting in 1903. The building sits on the northeast corner of the intersection of Jasper Street and 1st Avenue in the Maple Creek Heritage District. The main floor of The Jasper has over 5000 square feet and consists of a 22’ bar, 2 coin operated professional tournament sized pool tables, kitchen, and a performance station (sound equipment sold separately). 12 VLT machines are in a semi-private room 2 steps down from the main floor. Enter the Liquor Store from its own separate entrance on the north side of the building. This classic building design has a front corner entrance that accesses the bar but also acts as a separate lounge space for private parties. Open the double doors in the summer and use this space as a covered indoor/outdoor deck; there is also a private patio out the back. Leave city costs and tensions behind and be the proud owner of the oldest tavern in SW Saskatchewan. Call for the information package; financials will be released as a condition of an offer. (id:60626)
Blythman Agencies Ltd.
10400 85 Avenue
Sexsmith, Alberta
19.47 acre industrial development site located in Town of Sexsmith on RR 61…. 1.5 miles north of Emerson Trail 672 and #2 Highway, zoned CR Country Residential/Business, alternate zoning C3 Secondary Commercial, municipal services available for future development, municipal road allowance on south boundary of property included in acreage is 4.37 acres, priced at $40,000 per acre. Disclosure: owner principal Charles Russell is licensed under the Real Estate Act of Alberta. (id:60626)
Houston Realty.ca
34 Maryann Lane
Asphodel-Norwood, Ontario
This 2-Story Norwood Park Estates's Home situated 20 minutes East of Peterborough, comes with 4+1 Bedrooms and 4.5 Washrooms and over 3700 sqft of living space. This property offers main floor Laundry, 2-Car garage parking and Zebra blinds. The lower level is completed with huge recreation room, another bedroom and a full bath. This property residents have access to French Immersion School, close to Wakefiled Conservation area, Hwy 7/Hwy 115 and Art Community Centre. A Great Community For Any Type of People. Don't Miss the Opportunity. Move in & Enjoy!. (id:60626)
RE/MAX Community Realty Inc.
206 5377 201a Street
Langley, British Columbia
Live Large in Langley! This rare two-level condo offers over 1900 sq.ft. of stylish, renovated living that feels like a townhome. Over $100K in upgrades including a showstopping kitchen with an 8-ft island, double ovens and soft-close drawers. Enjoy a bright, open layout with a skylight, updated fixtures, spacious bedrooms, large laundry room and tasteful modern finishes throughout. Features 2 bedrooms + den (ideal for a home office or guest space), in-suite workshop/storage, 2 parking stalls + large locker. Set in a quiet, well-maintained building in a highly desirable neighborhood near the future SkyTrain, with parks, shops, and transit just steps away. Modern home that is move-in ready and priced to impress - don't miss this one! OPEN HOUSE: SUNDAY JULY 27, 2:15-4:00pm. (id:60626)
RE/MAX Sabre Realty Group
715 2799 Yew Street
Vancouver, British Columbia
Welcome to Seasons at Arbutus, an award winning seniors living community (60+) in a prestigious building with amazing services including weekly housekeeping, gourmet dining, spa/salon, fitness centre, rooftop terrace with a putting green, cinema, pub, library & concierge. This South facing 1 bed plus den freehold condo is bathed in natural light, and has been updated with luxury vinyl wood plank flooring, updated bathroom & kitchen, granite counters, Fisher & Paykel stainless steel fridge and Miele washers and dryer(in suite laundry), and gas fireplace. The large den is perfect for any art or work projects. These Kitsilano homes rarely come on to the market and the savings of owning in the elegance of Seasons makes this a special opportunity. (id:60626)
Stilhavn Real Estate Services
201 Pilkington Street
Thorold, Ontario
Discover this Modern detached home with an elegant brick and stucco exterior, perfectly situated just minutes from Highway 406, the Pen Centre, and the breathtaking Niagara Falls. This spacious 4-bedroom, 4-washroom home offers a thoughtfully designed layout with an open-concept main floor that's perfect for entertaining. A rare main-floor bedroom with a full washroom provides added flexibility ideal for guests or multi-generational living. Upstairs, you'll find generously sized bedrooms and a lovely balcony on the second floor perfect for enjoying your morning coffee or relaxing evenings. A double car garage adds convenience and additional storage. Located in a high-demand area close to shopping, dining, and major transit routes, this home combines style, space, and location an ideal choice for families or investors. (id:60626)
Revel Realty Inc.
73 Julie Crescent
London, Ontario
ELIGIBLE BUYERS MAY QUALIFY FOR AN INTEREST- FREE LOAN UP TO $100,000 FOR 10 YEARS TOWARD THEIR DOWNPAYMENT . CONDITIONS APPLY. READY TO MOVE IN -NEW CONSTRUCTION! The Chatsworth functional design offering 1641 sq ft of living space. This impressive home features 3 bedrooms, 2.5 baths, and the potential for a future basement development (WALK OUT) backing onto green space with a 1.5 car garage. Ironclad Pricing Guarantee ensures you get: 9 main floor ceilings Ceramic tile in foyer, kitchen, finished laundry & baths Engineered hardwood floors throughout the great room Carpet in main floor bedroom, stairs to upper floors, upper areas, upper hallway(s), & bedrooms Hard surface kitchen countertops Laminate countertops in powder & bathrooms with tiled shower or 3/4 acrylic shower in each ensuite Stone paved driveway Visit our Sales Office/Model Homes at 999 Deveron Crescent for viewings Saturdays and Sundays from 12 PM to 4 PM. Pictures shown are of the model home. This house is ready to move in! (id:60626)
RE/MAX Twin City Realty Inc.
441b Massassauga Road
Prince Edward County, Ontario
Bay of Quinte Escape! Stunning 1240 sq ft 2-bed, 2-bath, 4-season bungalow retreat. Waterfront home with breathtaking sunsets on 50 ft of landscaped shoreline & extended living right to the water's edge. This picture-perfect cottage offers a serene escape surrounded by gardens, natural stonework, rock seawall and boat-able waterfront..and it's just 5 minutes from Belleville! (25 min to Picton) Whether you're boating on the Bay, enjoying a peaceful paddle, dining on the 8-foot granite island by the dock or relaxing in the sun room, this property is the epitome of waterfront living. Driving in you'll notice the natural rock work, 4 foot granite serving island & Vermont Cast BBQ that is conveniently located by the side entrance and kitchen. Inside you'll find an open kitchen, pantry and living room leading to glass doors & stunning 21x10 ft sunroom with a vaulted tongue & groove ceiling, reminding you of the lakeside memories you had as a kid. Enjoy the extra living space for relaxing with your morning coffee or playing games with friends. It immediately feels like home, inviting you to unwind while surrounded by nature. A propane fireplace offers warmth on winter afternoons after a snowy walk on the frozen Bay. The Primary bedroom nestled at the back of the cottage offers privacy & a 3-piece ensuite. The 2nd bedroom sits at the front enjoying views of the dock & swans that nest in the quiet waters of the Bay. New Notables: metal roof, rebuilt 35 ft dock, exterior painted & stained, updated flooring, interlocking patio redone, well pump, new heated water line to the shore well and beyond. This gorgeous outdoor oasis sits in a protected alcove & offers summer bonfires around the custom fire pit, gatherings around the granite island and the breathtaking quietness of this special lot. You wont believe you're so close to town, & Hwy 401. Whether as a year-round residence or seasonal escape this cottage offers an unparalleled convenience & lifestyle right on the water! (id:60626)
Royal LePage Proalliance Realty
587 Scuttlehole Road
Belleville, Ontario
Escape to the river and discover a truly unique 5-bedroom, 3-bathroom home that blends the warmth of country living with the comfort of modern upgrades. Set on a private 0.6-acre lot with no neighbours on one side, this one-of-a-kind property backs onto the Moira River and offers direct access to nearby trails leading to water holes, lagoons, and rapids. Inside, you'll find character-rich finishes like pine plank floors and ceilings, a statement stone wall, and pellet stove for cozy nights in. The spacious kitchen and dining area are filled with natural light, leading to a 3-season sunroom with tranquil water views. The main level also includes a newly renovated bathroom by the laundry area with radiant in-floor heating, and patio doors that open to a generous deck. Upstairs, five full bedrooms and two updated bathrooms provide space for families, guests, or tenants alike. Bonus features include attached garage used as a home gym with a roll-up glass garage door and screen, and an upper loft space. Only 15 minutes to Belleville and the 401, this rural retreat is connected with Bell Fibe high-speed internet and 5G cell service - ideal for working from home, streaming, or gaming. Whether you're looking for a full-time residence, a weekend getaway, or a short-term rental opportunity, this turnkey property delivers lifestyle, flexibility, and long-term value. (id:60626)
Exp Realty


