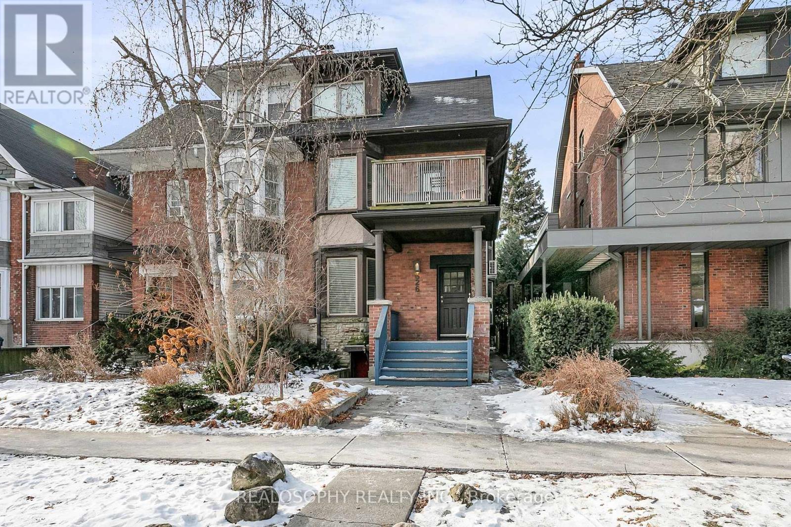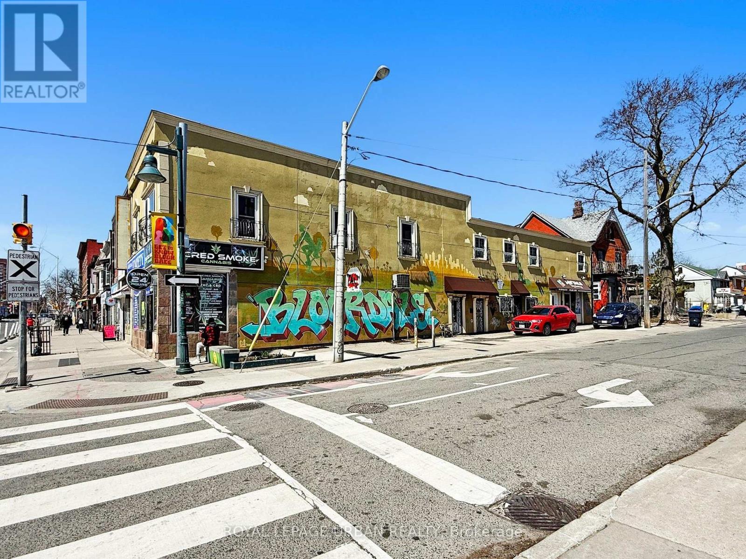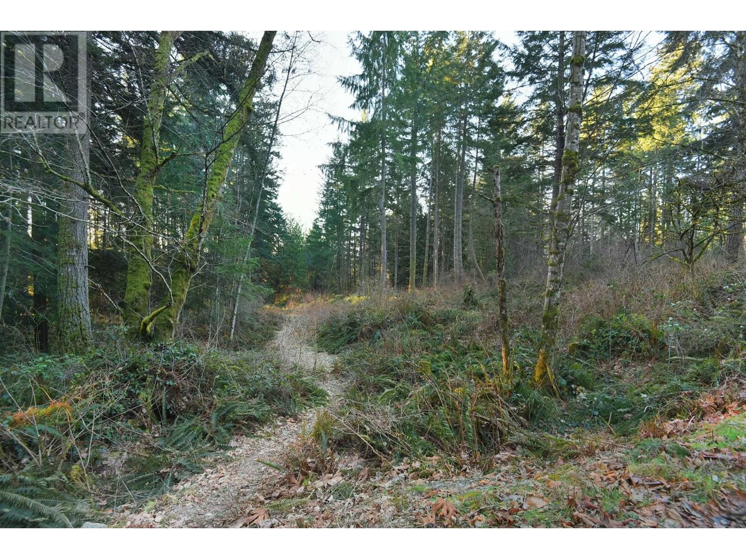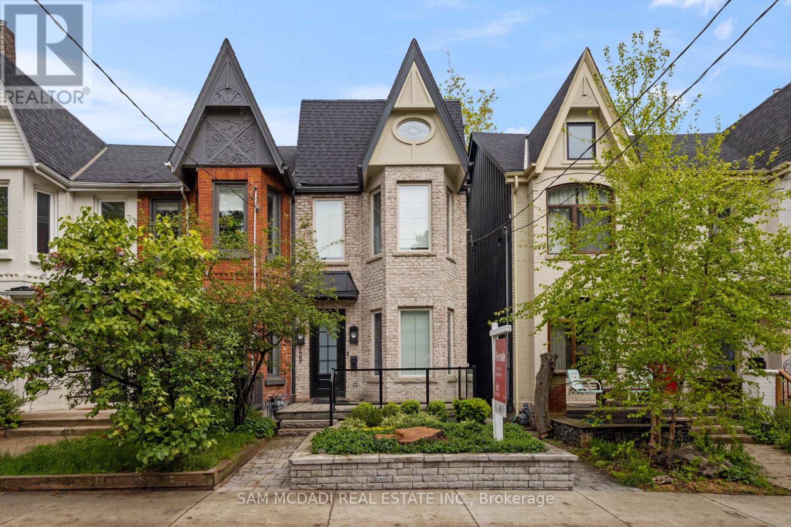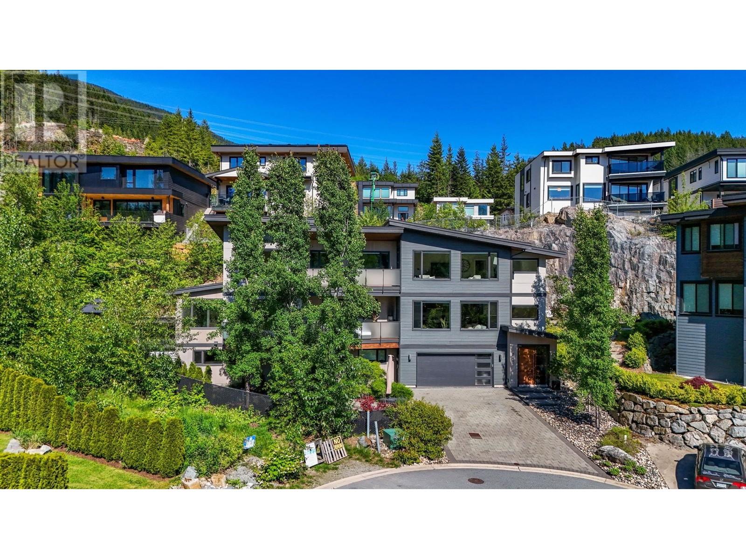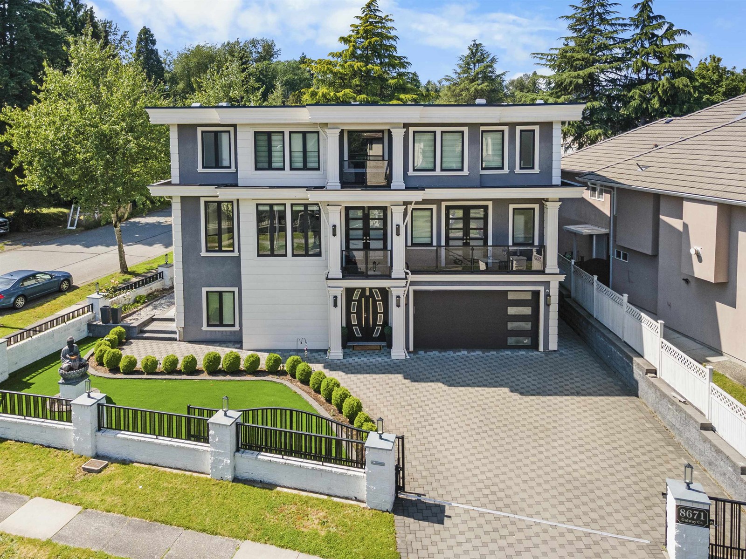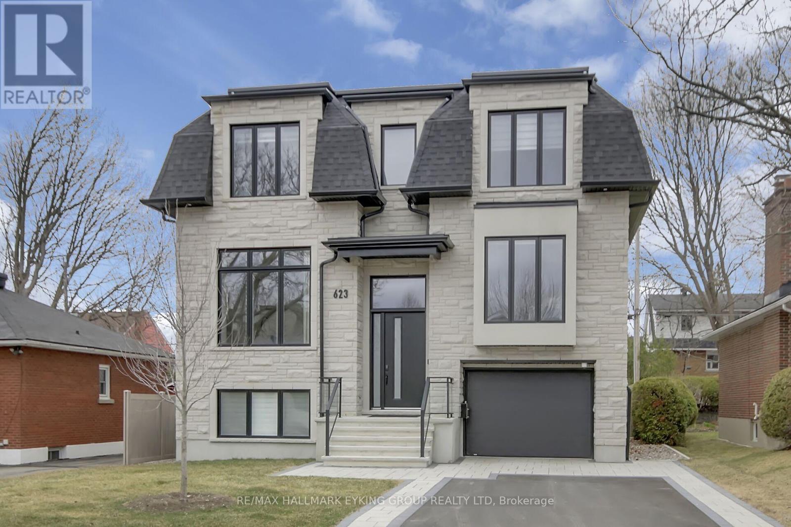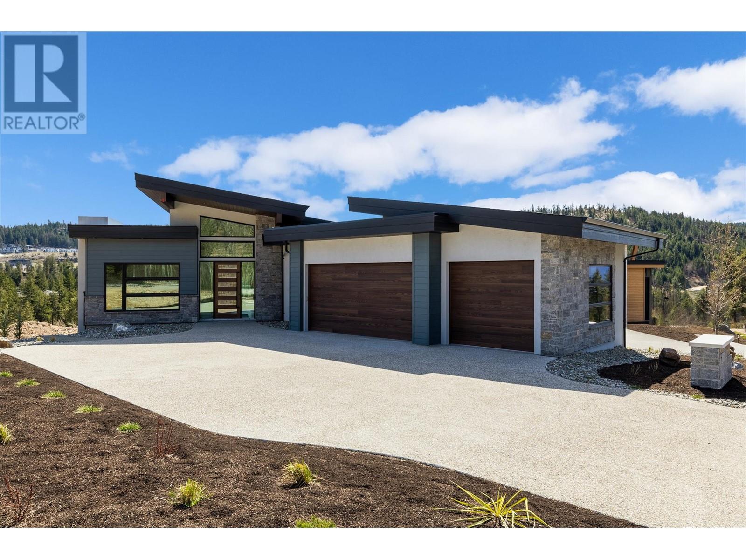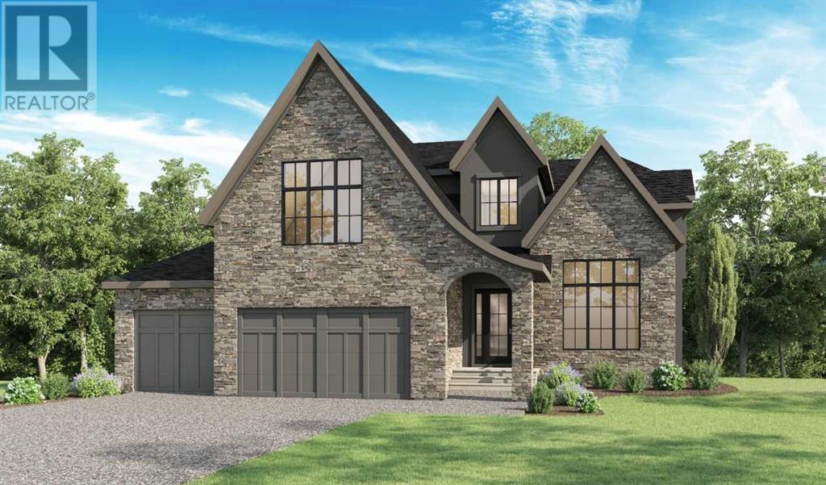23479 132 Avenue
Maple Ridge, British Columbia
Opportunity awaits in the heart of Silver Valley's future town centre! Located within the River Village Hamlet Plan, this prime commercial-designated property sits along scenic Fern Crescent, just steps from Maple Ridge Park and the Alouette River. Envision your development as part of a vibrant, walkable main street that blends retail, office, food and beverage, and residential above'all encouraged under the Official Community Plan. River Village is the designated civic, recreational, and commercial core of Silver Valley, with a phased buildout supporting sustainable growth and long-term success. A high-visibility, high-potential site ideal for developers looking to shape a landmark project in a thriving, nature-connected community. Zoning allows flexibility to meet evolving market demand. (id:60626)
RE/MAX Lifestyles Realty
626 Huron Street
Toronto, Ontario
Investment opportunity for a luxury multiplex in Toronto's Annex -- Steps from Dupont and Spadina Stations, this well maintained 4-unit property contains renovated units across over 4,000 square feet with clever design, efficient use of space, modern upgrades, and additional income potential ---- Unit 1 spans 3 levels, blending character with modern living. Features include a spacious bedroom with ensuite bath, laundry, office space, and a walkout to a private deck ---- Unit 2 is a bi-level, 2nd-storey layout with modern and practical living, dining, and kitchen walking out to a private deck. Down to the extra large main floor bedroom finds an ensuite bath, laundry, and office nook ---- Unit 3 is a true owner's suite. A top-floor, beautifully designed space with glass rail, custom kitchen cabs, Quarts counters, Miele cooktop + oven, Sub-Zero fridge, skylights, laundry, and a 260 sq ft rooftop deck. This unit holds one of the two detached garage parking spaces ---- Unit 4, the lower level 2 bedroom unit with private entry, features a renovated, eat-in kitchen, laundry, patio walk-out, and a bright, additional live + work space with floor-to-ceiling windows that leads upstairs to the primary bedroom ---- A newer detached garage holds two parking spaces for units 1 + 3, and raised storage racks for all four units. Laneway potential here and report is available. Systems include roof (2009), Boiler (2011) and three ductless AC/ Heat Pump Units (2019-2021) All apartments are currently tenanted. Three separate hydro meters. Financials available. **EXTRAS** #1- Fridge, Stove, DW, W+D, Blinds, Light Fixtures (ELFs)...#2- Fridge, Stove, DW, W+D, Blinds, ELFs...Unit #3- Fridge, Cooktop, Oven, DW, W+D, Microwave, Blinds, ELFs...Unit #4 Inc; Fridge, Stove, DW, W+D, Blinds, ELFs. 3 Ductless Units. (id:60626)
Realosophy Realty Inc.
1264 Bloor Street W
Toronto, Ontario
OVER 5% CAP RATE on BLOOR STREET! TURN-KEY mixed-use CORNER building featuring 4 updated residential units and 3 commercial storefronts, generating approx. $140,000 in NET OPERATING INCOME with UPSIDE. This HIGH-VISIBILITY corner lot offers STRONG foot and vehicle traffic, boulevard parking, and is STEPS to the Lansdowne subway station entrance, surrounded by dense residential and vibrant local businesses, and new developments! The residential units have been renovated within the last 12 years and attract quality tenants. A SOLID investment opportunity in a dynamic, transit-rich neighbourhood. (id:60626)
Royal LePage Urban Realty
1481 Reed Road
Gibsons, British Columbia
24+acres of picturesque forest surrounding nothing but opportunities. Amongst 10 of the acres you'll find the 3 bed 2 bath mid century modern rancher with swimming pool, large games/flex space and open concept layout awaiting your creative ideas.. Included in this package is a 10 bay auto mechanic shop with a ton of outdoor car storage and parking as well as 2 40x30 outbuildings, a stand alone workshop and large garden area with chicken coop. If that wasn't already enough the top 14 acres is untouched land If you're looking to relocate and create a viable business, live close by and farm then this is your property. So many possibilities. Call your realtor for all the details. This property is also 1478 Russell Road & 1498 Burton Road (id:60626)
RE/MAX City Realty
129 Beaconsfield Avenue
Toronto, Ontario
Situated on one of the most coveted streets in prime Beaconsfield Village, this stunning Modern Victorian was completely gutted and rebuilt in 2020 and includes a detached two car garage. From the moment you walk inside, natural light floods the space through oversized windows and skylights, creating an inviting and airy ambiance. Designed for both relaxation and entertaining, the main floor showcases a custom Muti kitchen with premium Thermador appliances, soaring 10-foot ceilings, designer light fixtures, and exquisite hardwood flooring - every detail meticulously curated with no expense spared. The second floor offers three spacious bedrooms, a conveniently located laundry room, and two timeless, beautifully designed washrooms. The third level is a luxurious primary suite that spans the entire floor, offering a well-appointed bedroom, a 5-piece ensuite with a steam shower and soaker tub, and a coveted walk-in closet with a dressing area and a private walkout to a peaceful balcony.The basement offers a blank canvas, ready to be tailored to suit your needs, and includes heated floors for added comfort. This exceptional semi-detached home effortlessly blends classic elegance with modern sophistication, striking the perfect balance between family living and refined entertaining. Don't miss out on your opportunity to move right in and enjoy everything the neighbourhood has to offer! A paradise for families and walking enthusiasts, just a short stroll to the shops and restaurants along Dundas and Queen, as well as the iconic Trinity Bellwoods Park. **Qualifies for laneway housing** (id:60626)
Sam Mcdadi Real Estate Inc.
3350 Descartes Place
Squamish, British Columbia
Experience elevated mountain luxury in this reimagined 7-bedroom, 5-bathroom architectural masterpiece, perfectly positioned in Squamish´s coveted University Highlands. Framed by breathtaking views of the Chief and Tantalus Range, this custom-built residence is a rare blend of sophistication and alpine serenity. Featuring a brand new 48" JennAir commercial dual-fuel convection range, newly tiled spa-inspired showers, upgraded fireplace, fresh designer paint throughout, and a lush, newly turfed backyard with a private retreat. The grand primary suite stuns with panoramic views, a spa-like ensuite, and a boutique-style dressing room. Includes a private 2-bedroom suite with its own parking. Bonus: a dedicated toy shed for bikes, ATVs, and gear-leaving your garage free. A truly unrivaled offering. (id:60626)
Oakwyn Realty Encore
8671 Galway Crescent
Surrey, British Columbia
Experience refined living in this exceptionally crafted custom home, offering over 6,000 sqft of thoughtfully designed space on a prominent corner lot in a highly sought-after central location. This 9 bed, 10 bath residence features a main-floor primary suite, a grand family room impresses with soaring ceilings, expansive windows, and designer lighting fixtures that elevate the entire ambiance, gourmet chef's kitchen plus spice kitchen, and designer lighting throughout. The basement offers a private theatre, steam room, and 2+1 bedroom mortgage helper suites. High-end finishes, meticulous maintenance, and a central location make this home perfect for large or extended families. Schedule your private showing today! (id:60626)
Royal LePage Global Force Realty
623 Rowanwood Avenue
Ottawa, Ontario
Welcome to 623 Rowanwood. This impressive 5 bath 6 bed custom McKeller Park family home is one of the finest listings to arrive on the Ottawa Spring Market. This thoughtfully designed 5 bed 6 bath was completed in 2024 with beautiful craftsmanship and attention to quality finishes. The main floor boasts 11ftceilings with unparalleled luxury in the chefs kitchen complete with a butlers pantry, a dedicated coffee station & bar. The expansive, open layout with soaring high ceilings, create an airy, light-filled space perfect for both entertaining & daily living. At its heart lies a striking waterfall island featuring a seamless Dekton Laurent countertop that effortlessly blends elegance with durability. Equipped with state-of-the-art Cafe appliances, the kitchen offers both functionality & style, ensuring a culinary experience that's as efficient as it is enjoyable. Unique lighting fixtures have been thoughtfully integrated to highlight the architectural features & create a warm, inviting ambiance. An artfully designed hood box stands as a true statement piece, complemented by a continuous porcelain background that stretches from the countertop to the ceiling. This kitchen is not just a place to cook, but a showcase of luxury & design excellence, promising an exceptional living experience. A sun filled office, large Great room & living room complete this floor. The second floor features a master retreat with double entry doors, a stunning dressing/walk-in closet & exquisite ensuite with large shower stall, separate free-standing bath & double sinks. This floor also includes a good sized laundry room & 3 other large bedrooms, each with their own bathroom & large walk-in closets. Flooded with natural light & impressive 9 ft ceilings, the walkout basement is ideally suited as a nanny suit or entertaining. It includes a second kitchen, complete with a dishwasher, a large sun filled bedroom & a full bath. (id:60626)
RE/MAX Hallmark Eyking Group Realty Ltd
189 Wildsong Crescent
Vernon, British Columbia
Nestled in the heart of the Okanagan, Predator Ridge Properties offers an unparalleled blend of luxury homes, breathtaking views, and resort-style amenities—perfect for those seeking an elevated lifestyle in a vibrant, master-planned community. In the prestigious Wildsong enclave this just-completed Serenity Peak build, by award-winning Carrington Homes, is a masterpiece. The 5-bed, 4-bath walkout rancher spans over 3,700 sq.ft., featuring soaring ceilings, accordion and pass-through windows, and high-end finishes. The open-concept layout highlights a designer kitchen with a massive island, floor-to-ceiling cabinets, and a walk-through pantry. The luxurious primary suite offers sweeping views, an ensuite with heated floors, and a spacious walk-in closet roughed-in for laundry. Two additional laundry areas provide added flexibility. Enjoy outdoor living with a covered deck, walkout patio with built-in speakers, low-maintenance yard, and in-ground saltwater pool with an automatic cover. A 3-car garage completes this exceptional property, located minutes from Sparkling Hill, Predator Ridge Golf Course, Silver Star, downtown Vernon, local beaches, and parks. Community residents enjoy access to championship golf, a state-of-the-art fitness centre, pool, racquet courts, hiking and biking trails, dining, a local market, community events, and a wellness-focused lifestyle. Live the luxury Okanagan lifestyle with Predator Ridge Properties. GST applicable. (id:60626)
Macdonald Realty
East 585 42nd Street E
Prince Albert, Saskatchewan
Turn key 11,732 sq/ft warehouse sitting on 1.08 acres of land in the South Industrial area of Prince Albert. Built in 2015, the warehouse boasts 4 12x14 grade doors, 2 8x10 dock doors, and 22 feet of ceiling clearance. Heating is in the form of radiant heat throughout and the building functions with three phase power. This building features 340 sq/ft of office space, a 2 piece bathroom, and a kitchenette for staff equipped with a locker area. Located just minutes away from the new Yard District, this building is zoned Heavy Industrial giving it the capability for many potential uses! Don't miss out on this exciting opportunity, call your favorite Realtor today! (id:60626)
RE/MAX P.a. Realty
4618 Sandy Cove Drive
Lincoln, Ontario
Discover your own slice of waterfront paradise with this thoughtfully designed 6-bedroom, 3-bathroom home that offers the ideal blend of luxury, comfort, and functionality. Step through the inviting foyer and ascend to the spectacular open-concept main floor, where soaring cathedral ceilings and gleaming hardwood floors create an atmosphere of warmth and elegance. Large windows frame stunning lake vistas, flooding the space with natural light throughout the day. The expansive sitting room flows seamlessly into the formal dining room, both showcasing the home's signature hardwood floors and cathedral ceilings. The heart of the home boasts a spacious kitchen designed for both everyday living and entertaining. Sliding doors from the kitchen open to the rear deck, offering easy access to the beautifully landscaped backyard sanctuary. The main floor houses 4 bedrooms, including a luxurious primary suite featuring a spa-like 5-piece ensuite complete with a relaxing soaker tub. A convenient 3-piece bathroom serves the additional bedrooms and guests. For added flexibility, a short staircase leads to the fourth bedroom and expansive office space that could easily be converted into a larger primary suite. The thoughtfully finished lower level features a spacious recreation room with wet bar, two additional bedrooms, a 3-piece bathroom, practical laundry facilities, and valuable storage space. A separate entrance provides convenient access to the mudroom and extended garage, perfect for multigenerational living arrangements. The property's crown jewel is the private lakeside dock, your personal gateway to endless summer memories. Whether you're soaking up the morning sun with coffee or gathering with loved ones for sunset celebrations, this waterfront retreat offers unparalleled relaxation and recreation opportunities, and the ultimate lakefront lifestyle on Lake Ontario's stunning shoreline. LUXURY CERTIFIED. (id:60626)
RE/MAX Niagara Realty Ltd
9 Watermark Lane
Rural Rocky View County, Alberta
Welcome to this extraordinary luxury estate residence, where over 5,700 sq ft of masterfully designed living space meets the tranquil beauty of natural surroundings. Every detail of this 5-bedroom, 4.5-bathroom home speaks to timeless luxury, thoughtful design, and elevated living. A private elevator connects all levels. This home is perfect for entertaining or extended family living. The heart of the home is a gourmet kitchen with top-tier appliances, custom cabinetry, and an oversized island that flows seamlessly into sunlit living and dining areas. The primary bedroom is a sanctuary unto itself, with serene views, a spa-inspired ensuite, and a spacious walk-in closet. Each additional bedroom offers ample space and access to beautifully appointed bathrooms. Downstairs, the walkout level opens to a backyard oasis, where the sound of cascading water creates a peaceful backdrop for everyday living. This is more than a home-it’s a rare offering of lifestyle, luxury, and location. Photos are representative. (id:60626)
Bode Platform Inc.


