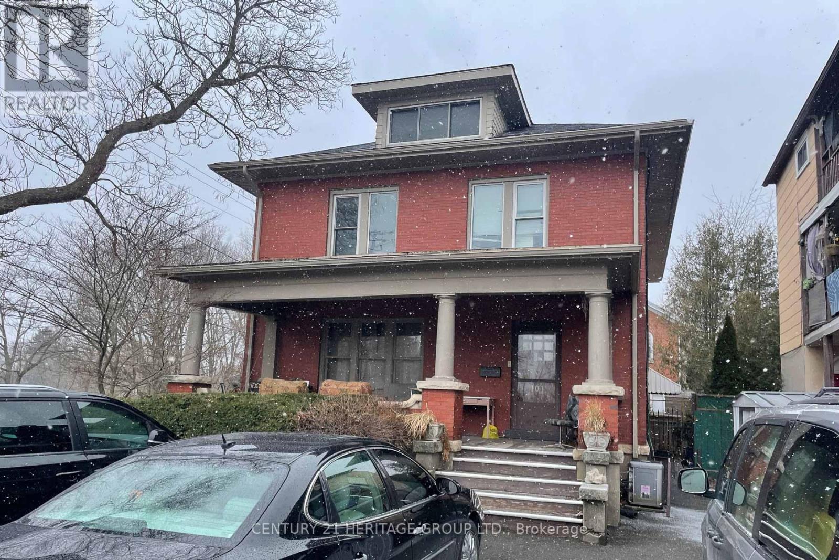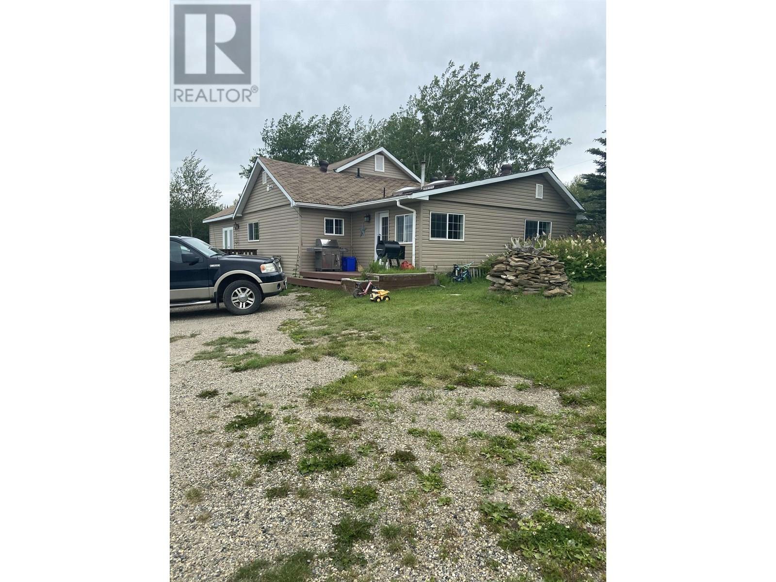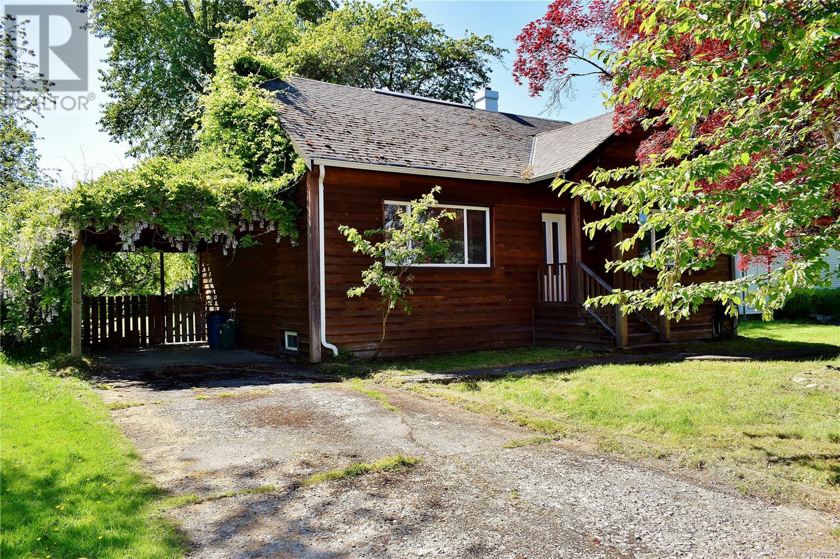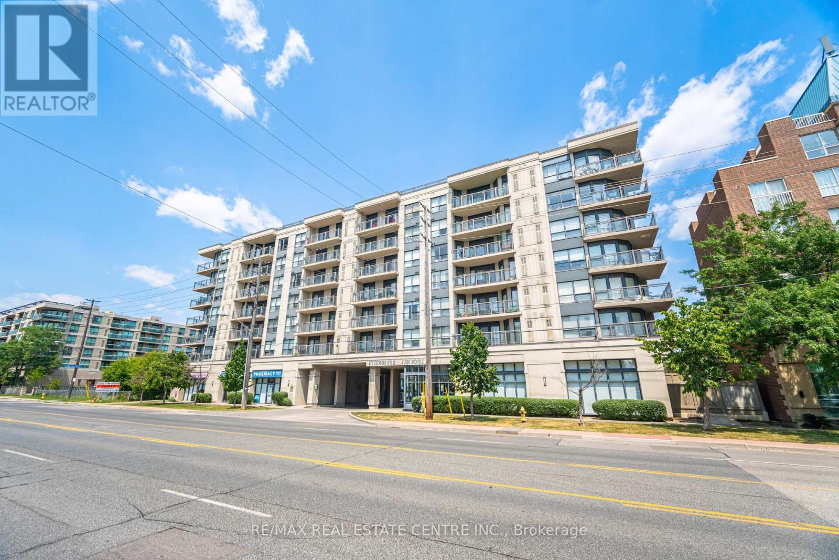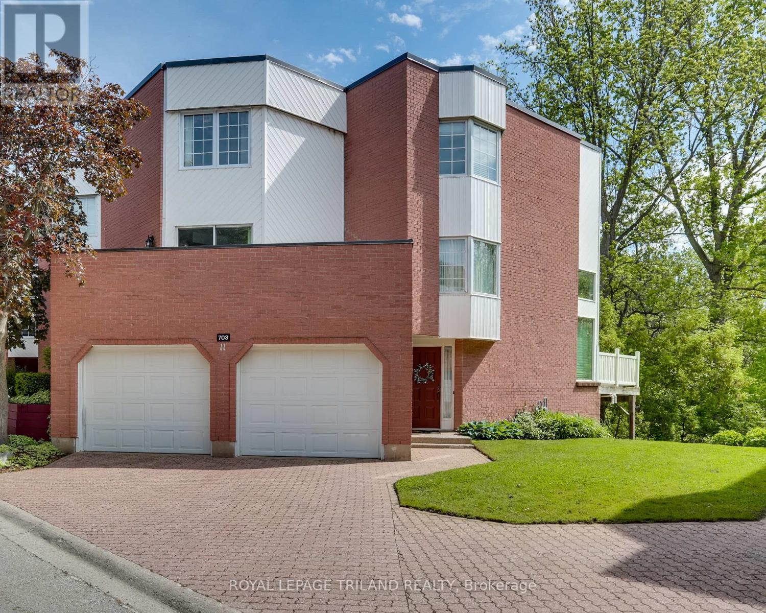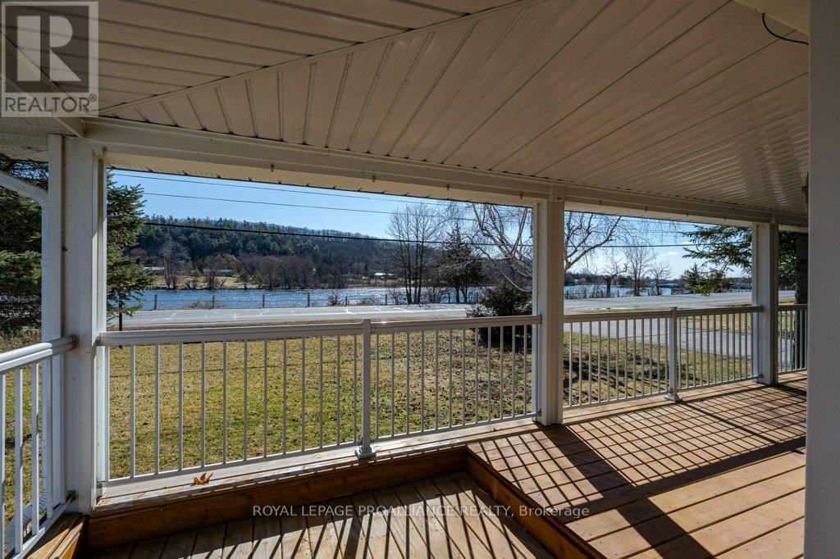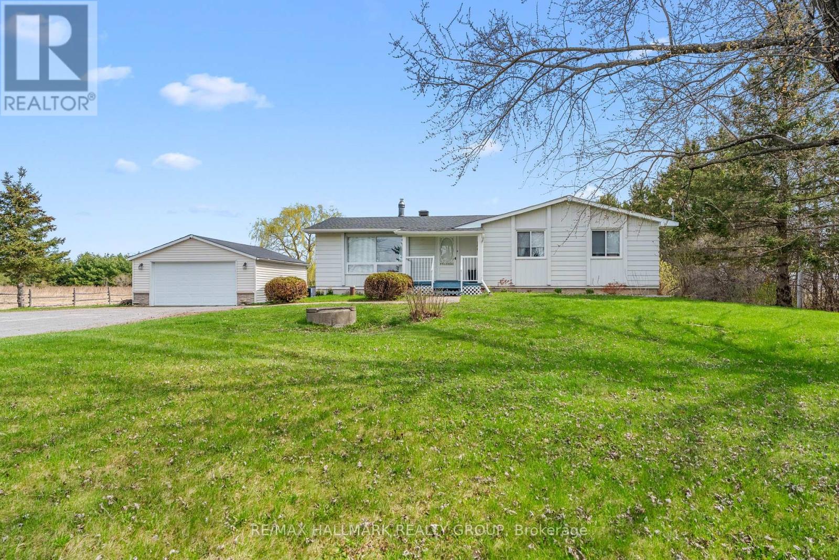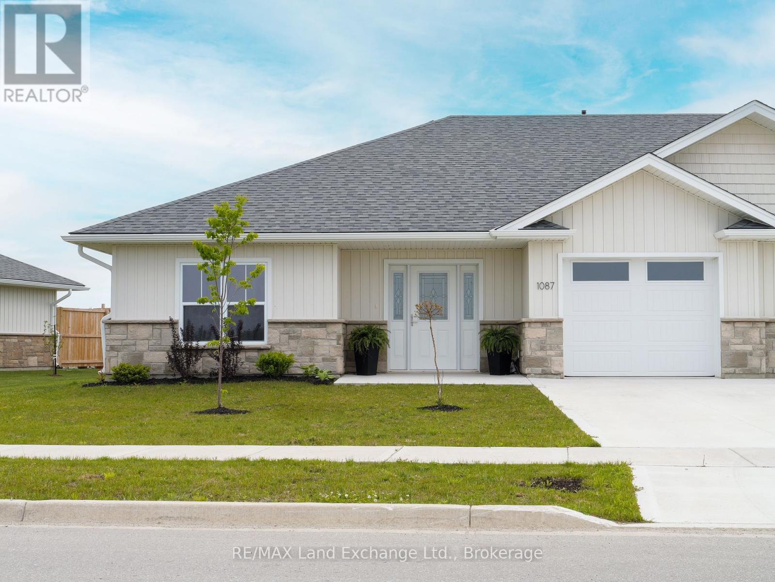101 Niagara Street
Welland, Ontario
Located in the beautiful city of Welland, this fully tenanted property presents an exceptional cash flow-positive investment. With tenants already in place paying competitive rents, the property is currently grossing $62,400 annually and is being offered at an approximate 7% cap rate. Conveniently situated near a wide range of amenities, including restaurants, Chippawa Park, shopping centers, schools, and public transportation, this property has much to offer. Don't miss out on the chance to add this well-located, income-generating asset to your portfolio! (id:60626)
Century 21 Heritage Group Ltd.
161 Bedell Settlement Road
Bedell, New Brunswick
This updated farmhouse sits on a picturesque property ideal for both relaxing and hobby farming. Step inside to a welcoming foyer where the character of the original staircase. The custom designed offers a large island, generous dining area, and cozy sitting nook, perfect for both daily life and entertaining. A second staircase off the kitchen adds to the homes farmhouse appeal. The main level features a spacious living room with built-in shelving, that provides lots of natural light, mudroom with custom brick flooring and more custom cabinetry, a half bath, and a laundry area. Upstairs, the home has the primary bedroom with two walk-in closets and an ensuite with clawfoot tub, tiled shower, and double vanity as well as heated floors. Two more large bedrooms and Full bath complete upstairs. In 2018 this home was given a major upgrade that included a 3-car garage and a bright loft-style family room with its own half bath that would be ideal for guests, office, or a separate place for kids. Outside, the land is ready for your vision, whether its your own hobby farm, or simply just enjoying the peace and privacy. Well-maintained outbuildings include a powered barn, machine shed, and storage barn. Also your own apple orchard, as well as a cherry tree, blueberry bushes, and raised garden beds. A tamarack and hemlock patio covered in grapevines creates an outdoor retreat. Enjoy peaceful country living with the convenience of town and highway access just minutes away. (id:60626)
Century 21 All Seasons Realty
164 Yoho Lake Road
Yoho, New Brunswick
This charming lakefront property offers the perfect blend of tranquility, comfort, and opportunity. Searching for a peaceful year-round home, a weekend escape, or an Airbnb investment, this one-of-a-kind retreat has it all! Step inside to a warm and inviting living/family room, complete w/a cozy propane stove, perfect for chilly evenings. Open-concept kitchen is ideal for entertaining, w/patio doors that lead to a large deck overlooking the calm waters of Yoho Lake. Main level features a beautifully renovated full bathroom. Upstairs, youll find 2 bedrooms separated by a 3-piece bath. Spacious primary suite includes extra-large closets & private patio doors that open to your very own deck with breathtaking lake views. 2nd bedroom currently set up as a home office & includes laundry. Double garage offers even more living space w/finished loft that includes a bedroom, living area & full bath - ideal for guests, extended family or rental income. Accessible directly from inside the home for convenience & privacy. Off side of garage is a private hot tub covered area - the ultimate spot to unwind after a day on the water. A separate guest house (20x20) features a living room w/propane fireplace, kitchen, bedroom & 3-piece bath. Perfect for visitors or can be a fantastic Airbnb. With so much space, versatility and beauty, this property must be seen to be appreciated. A rare opportunity to own a slice of paradise on Yoho Lake. 2 Matterports on file - main house & bunkhouse. (id:60626)
Exit Realty Advantage
13349 281 Road
Fort St. John, British Columbia
Welcome to your private country retreat on 4.82 acres! This fully updated 3-bedroom, 1-bathroom home offers 1,562 sq ft of charm and comfort. Step into the awe-inspiring living room featuring hardwood floors, vaulted ceilings, pot lights, built-in shelving, and large south-facing windows that flood the space with natural light. The open-concept kitchen is a chef's dream, boasting rich Alder wood cabinetry, stainless steel appliances, and plenty of room to cook and entertain. Outside, a 30'x40' heated shop with 220 amp service is perfect for all your projects and storage needs. Don't miss this opportunity for country living! (id:60626)
RE/MAX Action Realty Inc
512 - 550 North Service Road
Grimsby, Ontario
Welcome To Waterview Condominiums. Luxurious 2 Bedroom 2 Bathroom + Den Condo With Unobstructed Picturesque Views Of Lake Ontario. One of the Larger units in the Building. Spacious & Open Concept W/ Floor To Ceiling Windows Through Out. 9ft *in Ceiling Height. Den can be used as a Dining Room. Modern Kitchen With SS Appliances, Quartz Countertops & Backsplash. Elegant Master Bedroom Including Beautiful Ensuite And Large Walk-In Closet. Relax & Unwind On The Expansive 155 Sq Ft Terrance (Bbq's Allowed). Roof top terrace and onsite security. Additional Parking Subject to Availability.This Fabulous Unit Will Not Disappoint! (id:60626)
RE/MAX Aboutowne Realty Corp.
171 Price Pl
Duncan, British Columbia
Situated on a generous 0.31 acre lot on a quiet residential no thru road, walking distance to town & all amenities, this lovely main level entry w/full unfinished basement home has a touch of character & charm including original hardwood floors throughout & is worth a look. Boasting over 2,300 Sq. Ft. of total living space, with 3 bedrooms & 1 bathroom, the home features a large living room, renovated kitchen, updated vinyl windows and a functional floor plan. The level lot is fully fenced with a patio & ample space for kids & pets & there is even a few fruit trees. This property also offers development potential as the current MDR zoning allows for multi unit dwellings. Perfect for young families, investors & developers alike this is an affordable value added offering, don’t wait to make this home part of your next adventure. (id:60626)
Coldwell Banker Oceanside Real Estate
616 - 872 Sheppard Avenue W
Toronto, Ontario
Welcome To 616 At 872 Sheppard Avenue West, Located In The Prestigious Plaza Royale. This Bright And Spacious 2 Bedroom, 1 Bathroom condo with 750 Square Feet Of Interior Living Space. Bright And Spacious Condo Featuring Split 2Bdr Layout And Large Balcony. Upgraded Kitchen With Granite Countertop, Backsplash And Stainless Steel Appliances. Open Concept Design with Living room, Dining room and Kitchen great for entertaining. Generous size Bedrooms, Freshly Painted and Carpet Free. Move-in ready! Walking Distance To Highly Rated Schools, Steps To Downsview Subway, 3 Stops To York U., 2 Stops To Yorkdale Mall. Affordable Maintenance Fees and Visitors Parking. Building Amenities Include Rooftop Terrace with Bbq, Party Room, Sauna, Gym and Bike storage. (id:60626)
RE/MAX Real Estate Centre Inc.
6399 Highway 7 Highway
Havelock-Belmont-Methuen, Ontario
Private, country living just minutes from Havelock! This raised bungalow sits on a level .8-acre lot, set back from the road and surrounded by trees and wildlife. The main floor offers 1164 sq ft with a spacious living room, oversized eat-in kitchen with walkout to a deck and gazebo, 3 bdrms up including a primary suite with powder room, and an updated 3-pc bath. The partially finished lower level includes an office, 2 bedrooms, utility room, and a large rec room ready for your finishing touches. Main floor laundry, central vac, owned water softener & hot water heater. Forced air gas & central air too. Car enthusiasts and hobbyists will love the heated, detached 1.5+car garage, meticulously maintained and fully equipped with a compressor, workbenches ++. This property offers the best of both worlds peaceful rural living with easy access to town amenities. A must-see for families, retirees, or anyone looking to escape the city and embrace the outdoors! (id:60626)
Century 21 United Realty Inc.
11 - 703 Windermere Road
London North, Ontario
Luxurious End-Unit Condo with Spectacular Green Views and Exceptional Design.Welcome to this elegant 3+1 bedroom, 3-bathroom end-unit condo, offering a unique blend of spacious living, architectural charm, and serene surroundings. Nestled in a smaller, exclusive complex just minutes from University Hospital, Western University, Masonville Mall, and an abundance of parks, trails, and sports fields, this property delivers both convenience and tranquility. Step inside to discover a sun-drenched interior where natural light pours in from all angles, enhancing the grandeur of this one-of-a-kind home. The formal living room boasts two-storey cathedral ceilings, a dramatic floor-to-ceiling wood-burning fireplace, custom built-in cabinetry, and patio doors that open to a private deck the perfect spot to relax with views of the creek and lush greenspace.The heart of the home, a spacious eat-in kitchen, features a private terrace, ideal for morning coffee or evening meals. Adjacent to the kitchen, the formal dining room includes a south-facing bay window and a charming wrought iron Juliette balcony overlooking the living room an elegant touch that adds architectural intrigue.The upper level includes three bedrooms and/or a cozy den with custom built-ins, offering flexible space for work or relaxation.The Primary bedroom with a view of the treeline and creek below has a 4pc ensuite and walkin closet.Downstairs, the finished walkout basement provides a bedroom or office, a laundry room with extensive cabinetry, and a cedar-lined closet and chest , an ideal mix of function and comfort. Completing this stunning home is a two-car garage and a rare sense of privacy only an end unit can provide. (id:60626)
Royal LePage Triland Realty
262 South Trent Street
Quinte West, Ontario
Check out these views! This beautiful bungalow is located just south of Frankford situated across from the Trent River boasting beautiful water views right from your front porch! This unique property is situated on just under half an acre (0.44 acres) while offering municipal water and sewer. The interior is updated with newer tile & laminate flooring, forced air gas furnace (approx 2010), gas fireplace & central air. Enjoy a stunning open kitchen/living area with gas fireplace, maple cabinets to the ceiling, granite counters/island with seating. The patio door off the kitchen/living area showcases the rear covered deck where you can enjoy the oversized lot and backyard oasis. Primary Bedroom has sliding patio door overlooking the water & access to covered front porch. This beautiful bungalow also offers two other spacious bedrooms and a bonus room would make a great home office setup. Main bathroom is 3 piece; shower, tiled floor & laundry. Ensuite bathroom has sink & tub/shower. Other features include: crown moulding, marble floors in foyer and a virtually maintenance free metal roof on both home and garage. A handyman dream with a detached 1.5 car garage for all of your tinkering/workshop desires. Amply parking spaces available in the large driveway. Book your showing today! (id:60626)
Royal LePage Proalliance Realty
3756 Dunrobin Road
Ottawa, Ontario
BEAUTIFUL Country Bungalow situated on Over 1.2 Acres! This 3 Bedroom, 2 Bathroom home is located peacefully near Dunrobin and surrounded by mature trees! RENOVATED and Move-In Ready. Nestles deeply with a long driveway to a 2 Car Garage. Interlock steps to a new veranda front entrance. NO CARPET home with laminate flooring throughout the main floor. New Kitchen (2024) with an abundance of soft close cabinets, ample counter space, 3 Stainless Steel Appliances, tile flooring and two bright windows overlooking the Countryside! A formal dining room with patio doors leading to the backyard deck. Bedrooms generous in size, Primary Bedroom offers a cheater door to a 2 pc. Bathroom. Main Bathroom renovated with new tile flooring and tons of storage. Laundry conveniently moved to the main floor! Basement ready to be finished to your liking! The backyard offers tons of tranquil space, privacy and no rear neighbors. Minutes to Kanata, Dunrobin, Constance Bay. Zoned Rural Countryside (RU2) with tons of uses! Roof 2023, Furnace 2013, Majority of Windows 2021. Book a Showing Today! (id:60626)
RE/MAX Hallmark Realty Group
1087 Waterloo Street
Saugeen Shores, Ontario
Welcome to this lovely freehold townhouse end unit with 2 bedrooms and 2 baths. Features everything you need on one level, 1,184 sq ft of living space, and a generous single-car garage. Shows like a new unit; the original owners have only occupied the unit for 16 months. An open-concept layout, kitchen with plenty of cabinetry and countertop space, living room, and dining room with patio door to the backyard. Bright and airy throughout with natural light and high ceilings. A convenient walkout to a large patio, ideal space for dining and entertaining. The primary bedroom is complete with a walk-in closet and an ensuite. The second bedroom has a large street-facing window and a laundry closet. This end-unit townhouse offers privacy with ample space between the neighbouring properties and a fenced area at the back. The location is convenient, within walking distance to shopping, restaurants, and close to the recreational trails and Port Elgin beach. Check out the 3D Tour and book an in-person showing. (id:60626)
RE/MAX Land Exchange Ltd.

