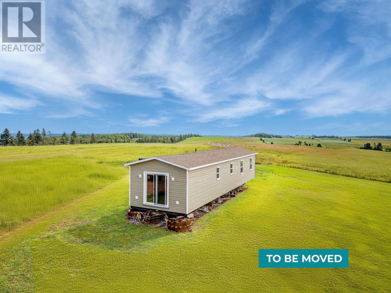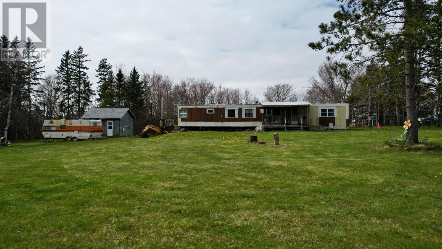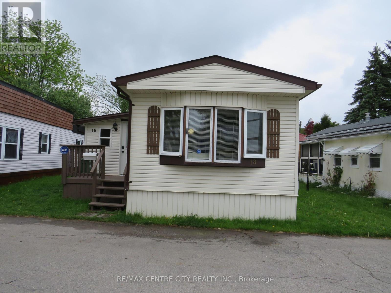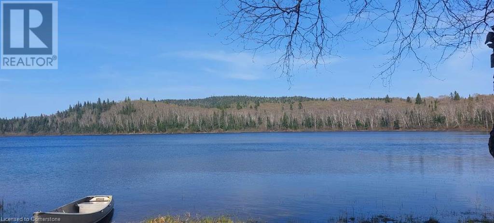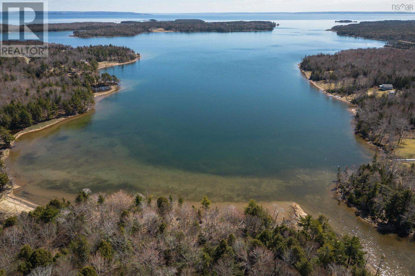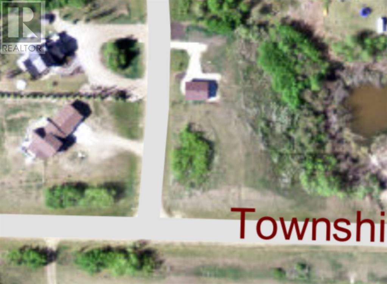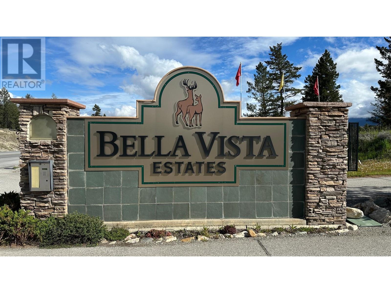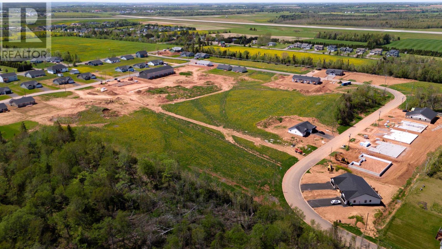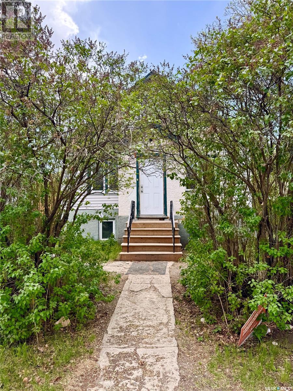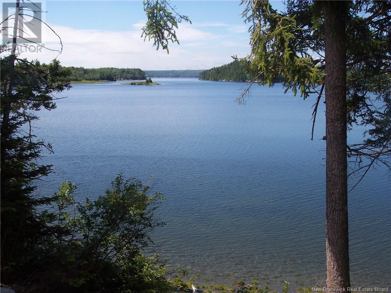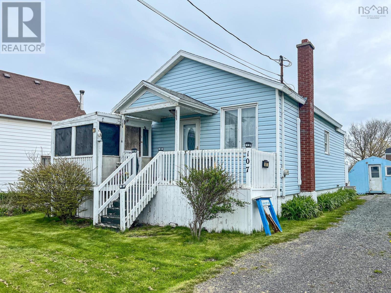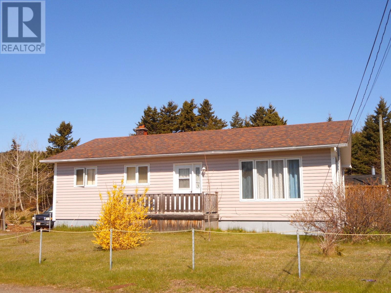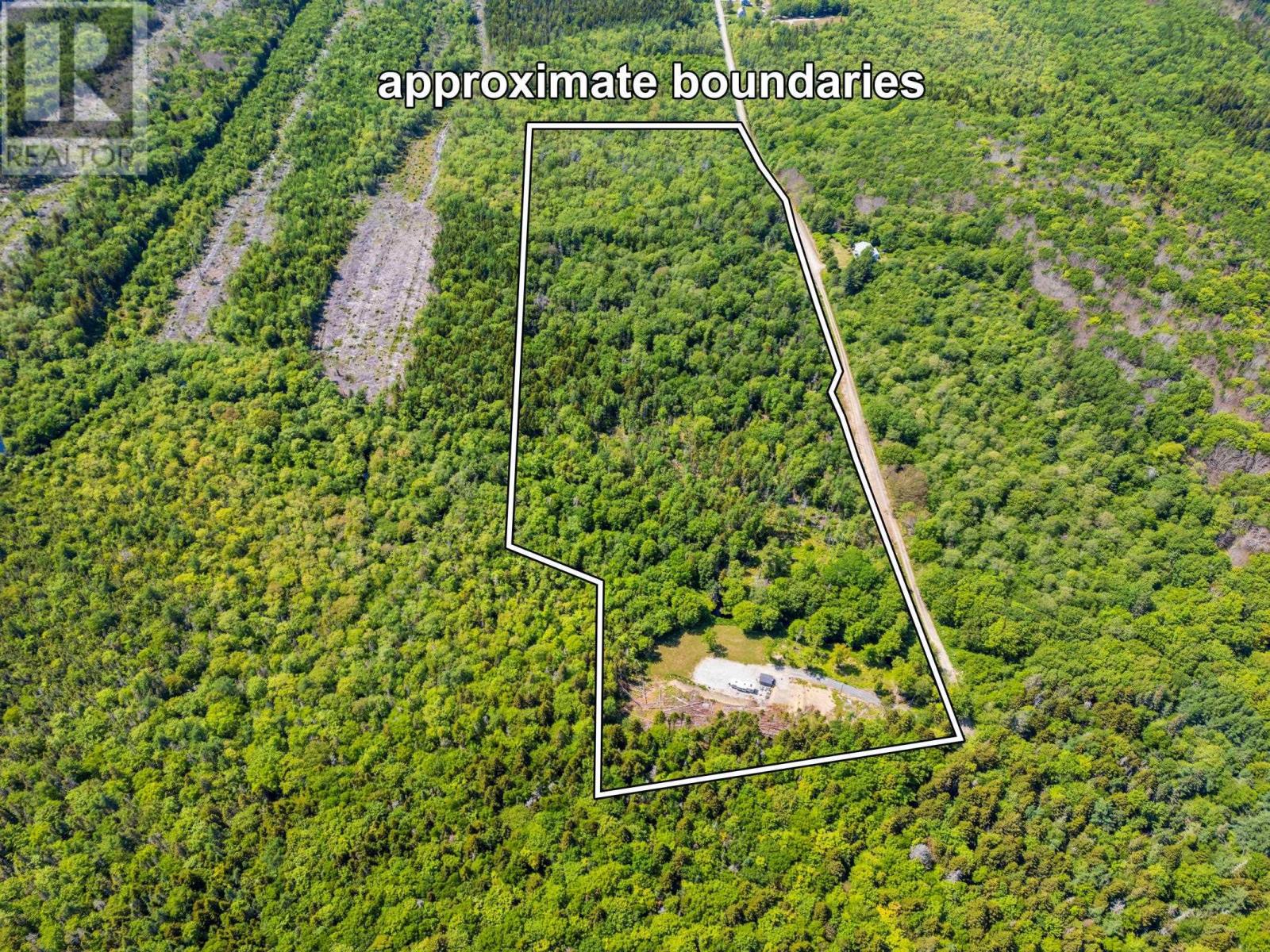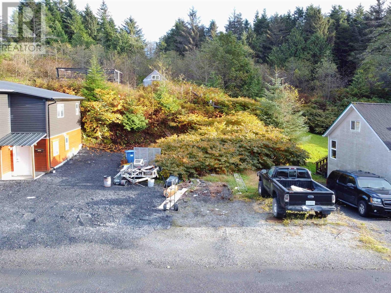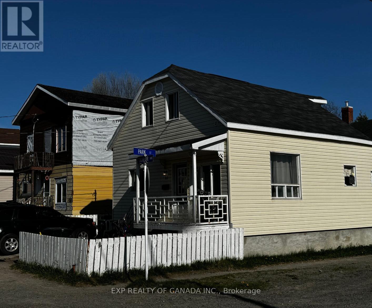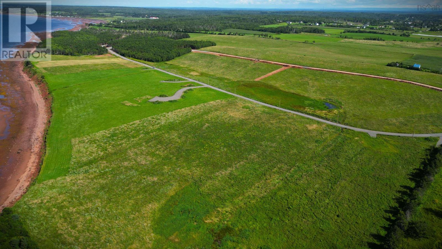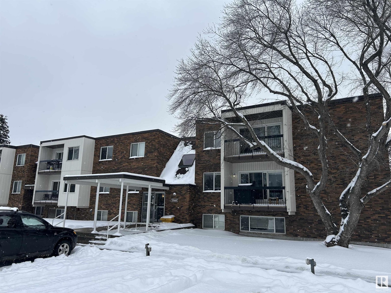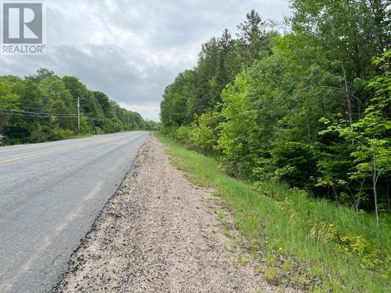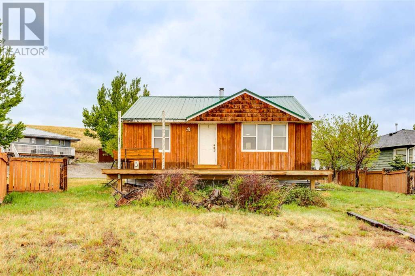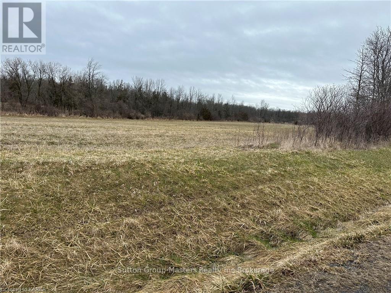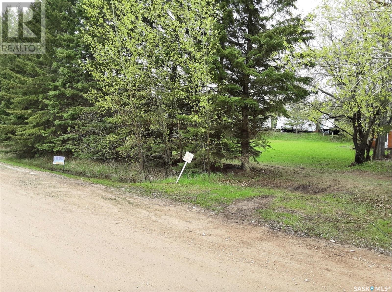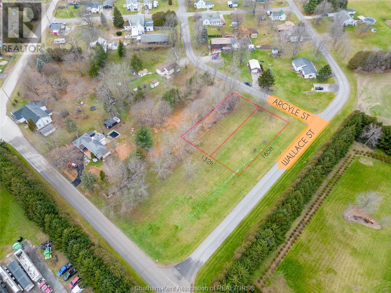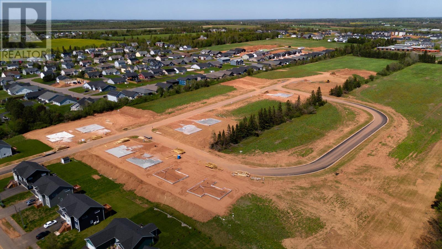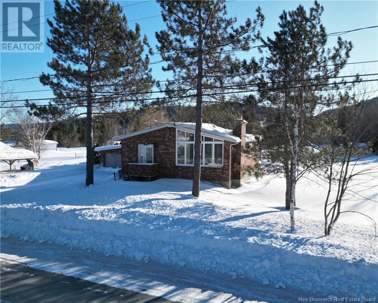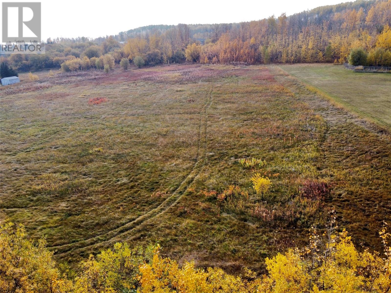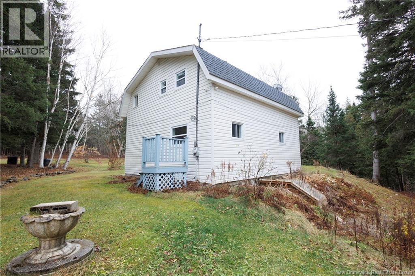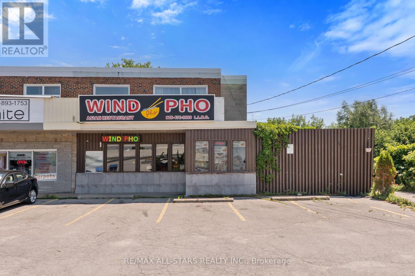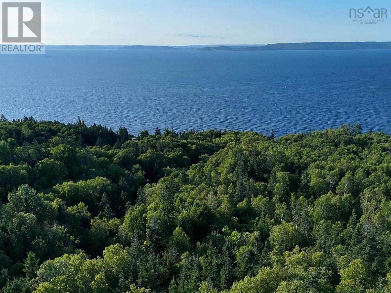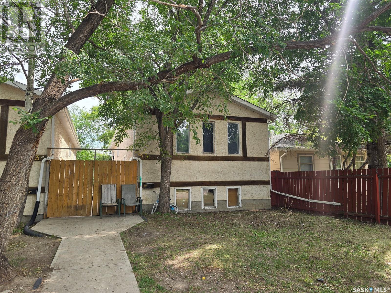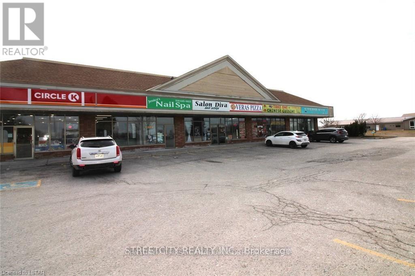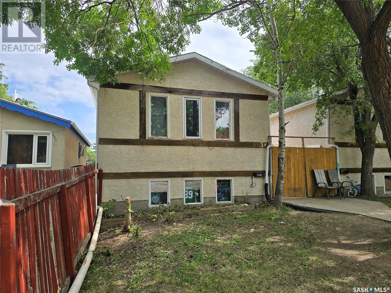404 3rd Street N
Val Marie, Saskatchewan
Is it time to drop out of the rat race and live where the skies are clear? Take a deep breath and see what the amazing Village of Val Marie has to offer. Val Marie is the main hub for the Grasslands National Park and a flourishing area for artists and writers where opportunities abound. This home is well appointed and move in ready. The curb appeal starts with welcoming front garden doors in the living room and the cutest glass block details in the corner of the room. The living room flows into the massive dining room that is open to the kitchen. The kitchen is set up with maple cabinets and features a large island. The home has three bedrooms on the main floor and an full 4pc bath with jetted soaker tub and updated ceramic tile floor. Laundry is main floor just off the back door, ideal if you want to add a clothes line for fresh laundry. Lower level is fully developed with an office space, storage room and work bench for creative projects. The back yard is large with room for a garden and features a new garden shed. The home saw a major upgrade in 2020 with new windows, siding (including full house wrap), shingles, updated front and back decks. This worry free home allows you to spend time on the things that matter, like looking at the stars in the dark sky preserve, feeling the prairie breeze on your face or hiking through the trails of the park. Make the change you have always dreamt of and live life on your own terms in Southern Saskatchewan. (id:60626)
Access Real Estate Inc.
Cox Acreage
Fertile Belt Rm No. 183, Saskatchewan
Cox Acreage, a mere 4.5 miles North of Esterhazy, with 10 acres and a 2 bedroom, 2 bathroom home. An affordable option to get into the acreage lifestyle. Updated propane furnace, water heater, septic tank, 3000 gallon fiberglass water tank and main power service. The sunroom is an additional area that could be insulated and incorporated into the home's square footage. There is an open flow between the dining room, kitchen with pantry, living room and den area. The den area could be built into a nursery or third bedroom. The kitchen features oak cabinetry, an island, a pantry and stainless steel fridge, built in dishwasher and smooth top range. The main level bedroom features a full wall of closets and is right beside the 3 piece bathroom with shower. The second, full bathroom houses the laundry room with washer and dryer, water heater, bathtub with shower, toilet and vanity. The second level is a loft style bedroom with loads of closet space and dormer window. There is a well on property that is plumbed to the house, but requires repair, dugout on edge of property. Older machine shed that would require repairs and a shed add to the storage possibilities. (id:60626)
Living Skies Realty Ltd.
21-3 132-134 Key Avenue
Summerside, Prince Edward Island
Attention Developers, Investors, and Home Buyers seeking a Fresh Start! Don't miss this rare opportunity to own one of the last remaining duplex lots on Key Avenue. Situated in the heart of uptown, this prime location offers unbeatable convenience - just minutes from grocery stores, shopping malls, hospital, schools, hardware stores, banks, and more. This lot is also among the deepest in the subdivision, allowing for a more spacious floorplan or an expansive backyard - perfect for maximizing your investment or creating your dream outdoor space. Whether you're looking to build and sell, build and rent, or live on one side while renting out the other to offset your mortgage, this property offers endless possibilities. Please note: The listing agent is affiliated with the seller. (id:60626)
Century 21 Northumberland Realty
Lot 9 Monarch Way
Rustico, Prince Edward Island
Welcome to Lot 9 in the beautiful new community in Rustico, Prince Edward Island, perfectly situated next to Rustico Golf Course and offering stunning views and water access to Rustico Bay. This .91acre lot is located just under 15 minutes from Charlottetown and only a few minutes from breathtaking beaches and local everyday amenities the North Shore has to offer, blending convenience with coastal charm. The subdivision features underground power, Government spec engineered roads and will be home to modern, thoughtfully designed residences. All home plans and placements are subject to developer approval to ensure aesthetic consistency and value. D & B Developments offers turnkey design and building services, making your home a seamless reality. Don?t miss this rare opportunity to be part of one of PEI?s most desirable new communities. (id:60626)
RE/MAX Charlottetown Realty
155, 41310 Range Road 282
Rural Lacombe County, Alberta
4 Season lot (53' X 106')backing onto the trees and green space. Escape the hustle and bustle of the city and embrace the peaceful and relaxing lifestyle that awaits you at Degraff RV and Residence Resort. With Phase 3 now available, you can own your very own private lake lot and indulge in the beauty of Gull Lake's eastern shores. From breathtaking sunsets to serene forested green space, this community offers a tranquil haven for you to call home. This lot will be prepared with a gravel pad. Live here year-round or part-time the choice is yours! Located in the heart of central Alberta, just 15 minutes west of Lacombe, Degraff RV, and Residence Resort is situated on the eastern shores of the stunning Gull Lake. With its convenient location and easy access from Highway 12, this community offers the perfect opportunity to own your own lake lot and indulge in the ultimate lakefront lifestyle.This gated lakefront community offers an array of year-round amenities that cater to every interest and lifestyle. Enjoy a leisurely stroll along the 2000-meter walking trails, have a picnic by the pond, build sandcastles on the beach, or challenge your friends to a game at the horseshoe pits. Sports enthusiasts can take advantage of the pickleball and basketball courts, as well as the nearby golf courses at Lacombe Golf and Country Club, Nursery, and Ponoka GCC.Families with children will delight in exploring the two playgrounds, fishing docks, and private boat launch. With year-round washrooms and shower facilities, as well as storage yards, you can extend your stay at the lake and make memories that last a lifetime.Don't miss the opportunity to own your place at the lake and start living the life you've always dreamed of. A great place to relax and focus on making your yard the envy of the neighborhood.The best part? The condo fees are only $201.60 per month they include park maintenance, professional management, water, and sewer. This is an exceptional community where y ou can start enjoying the ultimate lakefront lifestyle. (id:60626)
RE/MAX Real Estate Central Alberta
978 Appin Road
Appin Road, Prince Edward Island
TO BE MOVED. Like new and quality built, this charming property offers exceptional value, ideal as a first home, seasonal cottage, Airbnb, or income generating rental. Move in ready and affordably priced, a smart investment with versatile potential. (id:60626)
Exit Realty Pei
9834 Highway 366 Highway
Port Howe, Nova Scotia
Large lot, there is now two lots, totalling almost 4 acres. Close to beaches. Would you like to spend it on a large lot, feels park like when you are mixed in the trees. You are only a 3 minute drive to a nice sandy beach, public access, summer lifeguards, a safe play space for everyone. Only 3 minutes & you can have long walks on a sandy beach. The home has been used as a cottage for the past few years, weekend use in the summertime. A new well was drilled, the existing septic was used. The building could use some love but useable as is. Providing 3 bedrooms, bath and kitchen and living space, expanding to the front with a covered deck to protect you from the elements. Everyone has a different standards, the current standard, get comfortable, relax and have some fun, its summertime! If you are staying year round, you might make some changes, it is all possible. There is also an older barn on the property, everything is fixable, if it is worth it to you, do you have use for a barn? Also, a storage shed, power building. Treat yourself to some summer fun in the country, close to beaches and other activities. (id:60626)
Starscape Realty Ltd.
10538 Pinecrest Road
Vernon, British Columbia
Welcome to 10538 Pinecrest Road in the picturesque Westshore Estates! This remarkable 0.33-acre lake view lot offers a unique opportunity to build your dream home in a serene rural atmosphere. With access from both Pinecrest Road and a convenient laneway at the top of the property, the possibilities are endless. Lot Details: Size: 0.33 acres Access: Dual access from Pinecrest Road & a laneway Utilities: Water & power readily available at the lot line Septic: Permit required for septic installation Ideal Building Opportunity! This sloped, treed lot is perfect for designing a rancher-style home with a spacious walk-out basement, allowing you to maximize the stunning lake views. Outdoor Recreation: Just a short drive from Evely campsite, you’ll enjoy quick access to Okanagan Lake for swimming, boating & fishing. Explore miles of scenic hiking trails and backroads right from the subdivision. Community Amenities: Westshore Estates is a tranquil community located approximately 30 minutes from Vernon and 40 minutes from Kelowna. School bus services ensure your children can easily travel to local schools. Enjoy the community park featuring a baseball field, soccer field, basketball court, and playground for family fun. A nearby store, just 15 minutes away, offers all the essentials and is open seven days a week for your convenience. Don’t miss your chance to claim this idyllic piece of land and build the life you've always dreamed of in beautiful Westshore Estates! (id:60626)
RE/MAX Vernon
2661 Highway 518 E
Kearney, Ontario
2.47 Acre Vacant Building Lot Located On Highway 518 In Kearney, Parry Sound *Perfect Land To Build Your Dream Getaway Or Year Round Residence With Gorgeous Forestry And the Gorgeous Beaver Lake, Little Beaver Lake and Himbury Lake 2 mins drive Away! *Property Is Accessed Off Of A Colonization Road Shared With A Couple Of Neighbours That Is Unmaintained By The Township. *Road maintenance cost including insurance and snow plowing is $830/year. (id:60626)
RE/MAX Realtron Realty Inc. Brokerage
18 - 2189 Dundas Street E
London East, Ontario
1977 Bendix Mobile Home 14' x 56' with 12' x 15' addition. This one bedroom mobile home features new vinyl plank flooring throughout, new gas stove and refrigerator, freshly painted. The large addition is perfect for a second bedroom or a family room, computer room, office or whatever your needs might be. Monthly fees $800. Includes: Lot fee, property taxes, sewage charges, water, park maintenance, garbage/recycling pick up. Conditional on Land Lease approval. Renting out unit is not allowed. This year round park is close to Argyle Mall for all your shopping needs, CTC, Fanshawe College, Lynn's deli/bakery and bus stop is just a few minutes walk. Quick possession available. A great alternative to condo/apartment living suitable for retirement or down sizing. (id:60626)
RE/MAX Centre City Realty Inc.
Lot 11 Catfish Lake Road
Wawa, Ontario
For more information click the brochure button. Discover the beauty and tranquility of this gorgeous 0.8-acre Freehold waterfront property on Catfish Lake Road, near Wawa, ON. Nestled along the serene shores of Catfish Lake, this private retreat offers approximately 165 feet of pristine water frontage, with only 15 cottages on the entire lake - making it the perfect escape for those seeking peace, privacy, and a deep connection to nature. Enjoy abundant wildlife, excellent fishing, and the calming presence of the lake right at your doorstep. The property includes a charming 750 sq ft cabin shell, featuring a new roof, a new woodstove, hydro service, two bedrooms, and a spacious sunroom overlooking the water - an ideal spot to relax and soak in the views. Additional highlights include three storage sheds (one with hydro), plus a small fourth building by the water that's perfect for storing boating and fishing gear. As a bonus, brand new Starlink equipment is included and ready for setup, offering excellent internet service at the property. This is a rare opportunity to own a secluded piece of waterfront paradise, with the essentials already in place and ready for your finishing touches. (id:60626)
Easy List Realty Ltd.
Lot 49 Redbird Drive
Malagawatch, Nova Scotia
Imagine waking up to these views every morning! Nestled into a private subdivision on the banks of Cape Breton's famed Bras D'Or Lakes, this gorgeous southeast-facing lot offers 3.5 acres of charming mixed forest and more than 350 feet of sheltered lakefront - 160 feet of it offering stunning views as far as the eye can see. The gentle slope of the land towards the shore, ending in a small cliff, ensures you can build your dream home with confidence, protected from the elements but without compromising stunning water views. Offering the utmost in privacy as well as beauty, the lot is tucked into a protected cove, providing the perfect spot to launch your kayak or construct a wharf. There are no restrictive covenants, a survey plan is on file, and the property has already been migrated. Electricity is available along the private road. Located in an area known for excellent boating and fishing, the property is half-an-hour from the amenities of Whycocomagh and under 40 minutes from the southwestern hub of the island, Port Hawkesbury. (id:60626)
Engel & Volkers
12 Earls Way
White Sands, Alberta
This is a Great lot that is close to the boat launch and right down the road from the Water Station. This lot also has the opportunity to be serviced by the main water line directly across the main road. This saves the cost and maintenance of drilling a well or hauling water to a cistern. The lot has the opportunity to have a walkout home in three different directions. It has some Natural Tree cover and some privacy from the road. The Summer Village has multiple access to the beach for everyone to have access to the beach and enjoy the lake. There is very functionable Community hall available to rent and hold functions all year round. The Village hosts events there during the summer. The Village also has multiple playgrounds, tennis courts, basketball courts and recreation areas. This is a excellent place to enjoy the summer and get away from the hustle & bustle of the City! (id:60626)
Royal LePage Lifestyles Realty
Lot 18 Rio Vista Point Lot# 18
Fairmont Hot Springs, British Columbia
Discover your dream home location with this fabulous building lot situated at the back of a quiet cul de sac in the community of Bella Vista Estates. This prime piece of real estate offers no time build commitment, allowing you the flexibility to design and construct your perfect home at your own pace. The features of this lot include a nicely treed spacious lot, nice building site locations, community water hook up, some lake views that adds to the serene atmosphere with the Rocky Mountains as your stunning backdrop. Bella Vista Estates offers a community centre for its residents and has community access to Columbia Lake! Don't miss out on this opportunity to own a slice of paradise! (id:60626)
Royal LePage Rockies West
Lot 189a Lucy Crescent
Charlottetown, Prince Edward Island
Fantastic, R2 building lot located in Montgomery Heights community, the largest subdivision in East Royalty, Charlottetown. Located just minutes to school, hospitals, shopping and downtown Charlottetown. Embrace peace of mind with restricted covenants in place, safeguarding your investment and preserving the integrity of the community. Here, you can build with confidence, knowing that your home will be nestled within a meticulously planned environment designed for enduring value and harmony. Seize the opportunity to create the lifestyle you've always envisioned. Build the home of your dreams in Montgomery Heights, where every day offers the promise of a vibrant, fulfilling future. (id:60626)
RE/MAX Charlottetown Realty
1110 Queen Street
Regina, Saskatchewan
Welcome to 1110 Queen Street in beautiful Regina Saskatchewan. Large home with double detached garage on quiet block. Great first time home buyer opportunity or as a revenue property. (id:60626)
Realty Executives Diversified Realty
39 Osprey Lane
Breadalbane, New Brunswick
A lovely waterfront lot on the Magaguadavic River basin which empties in the Passamaquoddy Bay. The lot is wooded and 2.2 acres with stunning views in all directions. The old growth trees lend itself to privacy and there is relatively easy access to the beach as well as a good building site near the water. There is hydro at the front edge of the lot as well as a well maintained s/d road. A dream come true???? (id:60626)
Fundy Bay Real Estate Group Inc.
107 Ocean Avenue
Glace Bay, Nova Scotia
Welcome to 107 Ocean Avenue, a charming home nestled in the heart of beautiful Glace Bay. This delightful property offers comfort, convenience, and modern updates, making it an excellent choice for first-time buyers or down sizers. Inside, you will find two well-sized bedrooms, each providing a cozy, inviting space to unwind. The 4-piece bathroom is both functional and stylish, designed to meet all your daily needs. The home's layout is efficient yet spacious, with a warm and welcoming atmosphere throughout. Recent upgrades include brand-new heat pumps(2025), ensuring year-round comfort with energy-efficient heating and cooling. Step outside to enjoy the screened-in deck perfect for relaxing with your morning coffee, hosting gatherings, or simply taking in the fresh ocean air. The property also features a 12' x 12' barn, offering ample storage space for tools, outdoor equipment, or even a creative workshop.Situated in a desirable neighbourhood, 107 Ocean Avenue provides easy access to local amenities, schools, and scenic coastal views, making it an ideal place to call home. Do not miss your opportunity to own this lovely home in Glace Bay schedule your private viewing today! (id:60626)
3% Realty Nova Scotia
128 Bayview Road
Springdale, Newfoundland & Labrador
Just listed is this great starter property with a downstairs apartment-in-law flat to help with the mortgage!!! Large 90 x 100 lot with lots of parking, close to all downtown shopping and just a one minute walk to the waterfront. This home has 16 x 30 garage, garden shed, shingles just 5 years old, vinyl siding, windows, downstairs rec room, wood furnace and electric heat. Call today and view this great family home. (id:60626)
RE/MAX Central Real Estate Ltd - Springdale
1194 Maxwellton Road
Meteghan Station, Nova Scotia
Welcome to 1194 Maxwellton Road a tranquil 9-acre retreat where nature, comfort, and potential come together. This unique property spans three combined lots and is thoughtfully equipped with a dug culvert well, a holding tank for wastewater, and a fully insulated 12' x 16' shed featuring a heat pump, water pump, and 200-amp electrical service, including 50-amp and 30-amp camper hookups. Whether you're dreaming of building a private home nestled in the trees or just looking for a quiet place to relax, this property is already set up for you to enjoy now or develop further in the future. Ideally located just minutes from local amenities and only 25 minutes from Yarmouth, this is a rare opportunity to own a beautiful piece of Nova Scotia. Come see where your next chapter could begin. (id:60626)
RE/MAX Banner Real Estate
Lots 5 & 6 E 8th Avenue
Prince Rupert, British Columbia
* PREC - Personal Real Estate Corporation. This 3750 sf building lot is located in a quiet neighbourhood, near the end of a no-through road with a walking trail that leads to the newly developed Seal Cove salt marsh park and waterfront walking trails. The property backs onto an unused field with a large level area near the front. (id:60626)
RE/MAX Coast Mountains (Pr)
61 Taylor Avenue
Kirkland Lake, Ontario
Centrally located and full of charm, this spacious 4-bedroom, 2-bathroom home offers comfort and convenience for the whole family. (id:60626)
Exp Realty Of Canada Inc.
Lot 35 Sea Glass Terrace
Pugwash, Nova Scotia
Pugwash Point is a breathtaking location with panoramic ocean vistas, outstanding sunsets, and perfect peace. Located within a healthy walking distance of Pugwash where you will find schools, a new public library, a new hospital, a pharmacy, cafes, restaurants and bakeries, marinas, groceries, a liquor store and more. Pugwash Point strikes a harmonious balance between village living and oceanfront tranquility. If youre looking for something special, youve found it. Pugwash Point lots are unique from anything else on the North Shore. When you build here, you have a place to work, a place to rest, and an ocean for play. Developed across three tiers, Pugwash Point lots are laid out so that all can enjoy the ocean. The prime Ocean Tier has direct access to a sprawling shoreline, beautiful beaches and sandbars. The raised Terrace Tier has sweeping views across the Northumberland Strait, while the elevated Top Tier has panoramic ocean and landscape views. Every lot has access to the beautiful beaches and ocean water. Spectacular. Lot 35 is on the Terrace Tier with fantastic panoramic views and deeded beach access. The lot is cleared and ready for your build. Your lot also has access to a green space that includes a beautiful large pond. For more information be sure to check out the drone video and information brochure which details all the fabulous sports, entertainments and facilities in Pugwash and nearby. Pugwash Point. Where the sun warms your heart and the sea lifts your spirit. (id:60626)
Engel & Volkers
#106 11465 41 Av Nw
Edmonton, Alberta
This beautifully upgraded corner unit in Royal Gardens presents an exceptional investment opportunity or ideal starter home, featuring fresh interior paint and premium luxury vinyl plank flooring throughout, a spacious primary bedroom (easily accommodating king-size furnishings), a generously-sized second bedroom with large closet, and a tastefully bathroom with contemporary fixtures. The unit boasts convenient in-suite laundry facilities and upgraded plumbing with individual shut-off valves, while residents enjoy access to superb community amenities including a modern fitness center, social lounge, and guest suite. Nestled in a prime location close to schools, restaurants, medical facilities, No Frills grocery store, and with excellent access to Confederation Leisure Center, Southgate Mall and LRT transit, this turnkey property offers both investors strong rental potential and first-time buyers a wonderful move-in ready home in an established community. (id:60626)
Mozaic Realty Group
0 534 Highway
Nipissing, Ontario
This 10-acre parcel offers the perfect blend of privacy and accessibility. Featuring a mix of mature bush and flat terrain, it provides ample space to build your dream home or a peaceful getaway retreat. Located on a well-maintained, year-round municipal paved road, this property ensures easy access in all seasons. Its proximity to Powassan and North Bay means you're never far from essential amenities, while still enjoying the tranquility of nature. Surrounded by numerous lakes and crown land, this area is a haven for outdoor enthusiasts. Enjoy fishing, boating, hiking, snowmobiling, and endless exploring right at your doorstep. Restoule Provincial Park is only 1/2 hour away. Hydro is available at the road, making development straightforward. Whether you're looking to settle in a serene setting or invest in a recreational escape, this lot is a fantastic opportunity to own a piece of Northern Ontarios natural charm. (id:60626)
Royal LePage Lakes Of Muskoka Realty
610 Chinook Crescent
Rural Pincher Creek No. 9, Alberta
Welcome to Castleview Ridge Estates, where you can experience the charm of cabin life and unparalleled opportunities for outdoor adventures, including world-class windsurfing! Located just an hour from Lethbridge and two hours from Calgary, the Oldman River Dam could be your weekend escape. If you are passionate about adventure and the great outdoors, this is your chance to embrace it. Please note, lease states this home can not be used as a permanent residence. (id:60626)
Grassroots Realty Group
4908 49 Ave
Rural Westlock County, Alberta
Cozy new build cottage for you to finish as you desire on a comfortable 2 acres. 14 total lots on 5 separate titles. Located in the community of Nestow just off pavement with plenty of tree coverage for privacy. Yard has been opened up and cleared with room for future development. Seller built cottage in 2024 and exterior has been finished, add a deck and skirting! Interior is a blank canvas with some framing completed. 60amp power has been brought to the building, no water or septic connected. Natural gas line runs along the road to the north to be brought in if desired. Great opportunity to put your finishing touching on an affordable modern home on a perfectly sized private lot. To be sold as is. Aerial photo dimensions not exact for reference only. (id:60626)
Sunnyside Realty Ltd
Part Lot 12-13 County Road 25
Greater Napanee, Ontario
Zoned rural, many residential and non-residential uses make this an attractive piece of property. A building lot of approximately 3.1 acres +/- in a rural setting about 15-20 minutes to Napanee or Picton. Use the south shore of Hay Bay Boat Launch to enjoy the nearby water activities. Pay a visit to the old Hay Bay Church during seasonal opening and celebrate the history of the United Empire Loyalists. The land and the area both have a lot to offer. Build your dream home and settle in to the rural way of life. There is a water view in the distance to enjoy. Drilled well producing 7 gpm. (id:60626)
Sutton Group-Masters Realty Inc.
700 Marean Street
Greenwater Provincial Park, Saskatchewan
Take a drive out to Marean Lake and check out this unique titled lakeview lot located across the road from the boat launch, and just a short walk to the clubhouse and main beach. The lot is well treed, with mature spruce and have nice level ground with grass. Park your RV or build your dream cabin; either option will allow you to enjoy all 4 seasons with views of the clear water lake and beautiful boreal forest. The lot is located in a small, peaceful and friendly subdivision, and is ready for your lake life. Marean Lake is location in a mixed forest, surrounded on three sides by Greenwater Lake Provincial Park in East Central Saskatchewan. It is a beautiful vacation getaway with crystal clear, spring fed water which is great for swimming, fishing and all other boating activities. Year round activities include hunting, snowmobiling, cross country and ice fishing. The area is great for golfing enthusiasts with a number of local courses nearby, and just a short drive to the 18 hole popular Green Hills Golf and Country Club at nearby Greenwater Provincial Park. There are 3 main species of fish that populate Marean Lake. They are yellow perch, northern pike and Walleye. What you catch on your fishing trip will depend on what is biting at that time of year. Northern Pike in the 20+ lb range have been caught and perch fishing can be very exciting. There is a new hiking trail, Klingers Trail, underway that will eventually lead all the way to the Provincial Park for hiking enthusiast. Marean Lake is said to be eastern Saskatchewan’s hidden gem, with community playground, public beach area, confectionary and lots of green space. A great place to call your lake home and enjoy with your family and friends. (id:60626)
RE/MAX Saskatoon - Humboldt
V/l Argyle Street
Duart, Ontario
VACANT LOT!! HALF ACRE RESIDENTIAL DOUBLE LOT! Build your dream home in the quaint town of Duart on this lot measuring 132 FT X 165 FT. Located minutes to HWY 401 - 30 minutes to Chatham, 60 minutes to London. Buyer to verify all services and connection costs, approvals, all permits, costs associated with building and in Buyer's sole discretion. Natural gas and hydro available on the road. Property is zoned Rural Residential; permitted uses Bed and Breakfast Establishment, Single Detached Dwelling. Land subject to HST. Love Where You Live! (id:60626)
Nest Realty Inc.
385 Canyon Boulevard W
Lethbridge, Alberta
This is the last 4plex lot in Paradise Canyon. This lot is a beautiful place to build, great opportunity for the right person. PRICE IS 180,000.00, PLUS GST. (id:60626)
Sutton Group - Lethbridge
22 Overcove Road
Freeport, Nova Scotia
Welcome to 22 Overcove Road a bright cozy house located in Freeport. The main floor has a charming sunporch, large back porch, kitchen with two pantries, a bright living room and a bonus room which could be an office, den or downstairs bedroom. The large deck has a view of the Northeast Cove. Upstairs are two bedrooms with wide original mouldings. The primary bedroom has a large closet and has ample space for a king size bed. The spacious bathroom has a clawfoot tub and hardwood floors. The house has recent upgrades including a metal roof (2021), new laminate floors and fresh paint in the primary bedroom and living room (2023). The lot is almost two acres of level grassy land, what a place for gardens! The dug well has an abundant supply of water. Freeport is a friendly active village on Long Island. Walking distance from the home are an art gallery, community garden and greenhouse, well stocked general store with a cafe, post office, Legion, medical centre, church, museum and public school (primary to grade 12). Long Island is a great place to hike and bike the many trials, kayak in the cove, watch whales and sunsets and enjoy nature. Digby with all its amenities is a 5 minute ferry and one hour drive away. Please book a showing today. (id:60626)
RE/MAX Banner Real Estate
Lot 188b Lucy Crescent
Charlottetown, Prince Edward Island
Fantastic, R2 building lot located in Montgomery Heights community, the largest subdivision in East Royalty, Charlottetown. Located just minutes to school, hospitals, shopping and downtown Charlottetown. Embrace peace of mind with restricted covenants in place, safeguarding your investment and preserving the integrity of the community. Here, you can build with confidence, knowing that your home will be nestled within a meticulously planned environment designed for enduring value and harmony. Seize the opportunity to create the lifestyle you've always envisioned. Build the home of your dreams in Montgomery Heights, where every day offers the promise of a vibrant, fulfilling future. (id:60626)
RE/MAX Charlottetown Realty
854 Baisley Road
Saint-Jacques, New Brunswick
Bienvenue au 854 Chemin Baisley à St-Jacques. Vous y découvrirez 3 chambres, un salon avec plafond cathédrale, de grandes pièces, ainsi qu'un garage double. Située sur un terrain de plus d'un acre, cette maison se trouve à seulement 10 minutes de la ville d'Edmundston. Idéale pour un jeune couple et parfaite pour un bricoleur. Possession rapide disponible. Appelez dès maintenant pour planifier une visite! Ce bien est vendu dans son état actuel. Welcome to 854 Baisley Road in St-Jacques. You will find a total of 3 bedrooms, a living room with a cathedral ceiling, spacious rooms, and a double garage. Situated on a lot of over one acre, this home is just 10 minutes from the city of Edmundston. Ideal for a young couple and perfect for a handyman. Quick possession available. Call now to schedule a visit! This property is sold as is, where is. (id:60626)
Exp Realty
Lot 4 Paradise Valley Subdivision
Dawson Creek, British Columbia
BUILD HERE in this desirable subdivision on Bear Mountain. Paradise Valley Sub is only a couple minutes from town, pavement to property, offering a VIEW for miles, including the City lights. 4.67 Acres, quiet location, protected by a proper building scheme. A beautiful peaceful rural setting. Be sure to consider if you want to build your dream home. Take a drive and see for yourself. Contact for more information. (id:60626)
RE/MAX Dawson Creek Realty
1336 Route 109
Red Rapids, New Brunswick
Welcome to this delightful two-story home, perfectly positioned across from the picturesque Tobique River. Offering 3 bedrooms and 1.5 baths, this residence combines comfort and tranquility with the perfect touch of adventure. The main level features an open-concept design thats great for hosting or relaxing, along with a conveniently located laundry and half bath. Upstairs, youll find three inviting bedrooms and a full bathroom, providing the ideal space for your family or guests. Outdoor enthusiasts will love the easy access to a managed snowmobile and ATV trail just steps away, as well as the two nearby trout streams that are perfect for fishing. With amenities a short distance away ( Plaster Rock and Perth Andover), youll enjoy both convenience and serenity. Tucked away on a private, wooded lot, this property offers a peaceful retreat. Whether youre savoring the natural surroundings or enjoying the cozy indoor spaces, this home is a true well maintained gem. Book your viewing today and discover your own slice of paradise! (id:60626)
Keller Williams Capital Realty
119 Alexander Street
Glace Bay, Nova Scotia
This solid 3 bedroom home is full of character and ready for your personal touch. With great bones and lots of potential, its a fantastic opportunity for first-time buyers, renovators, or investors. The spacious 24x24 wired and insulated garage is perfect for a workshop, storage, or hobby space. The large kitchen gives you plenty of room for entertaining and the original hardwood floors and vintage light fixtures add charm and character. Upstairs you will find three bedrooms, an updated bathroom and a den or office leading into the primary bedroom. The basement entrance adds convenience and with the roof done in 2024 a major update is already complete. Located in an excellent area close to bus routes, schools, and all major amenities this home sits on a quiet street in a sought-after neighbourhood and is a rare find with both classic features and room to grow. Dont miss this opportunity book your showing today! (id:60626)
Keller Williams Select Realty(Sydney
289 The Queensway Avenue S
Georgina, Ontario
Exceptional restaurant opportunity at 289 The Queensway South, Keswick. This fully equipped space comfortably seats 40 guests, perfect for a cozy dining experience or a bustling eatery. The sale includes all kitchen equipment and chattels, allowing you to start operations immediately without additional setup costs. Located in a vibrant area with strong local demand, this restaurant benefits from excellent visibility and steady foot traffic. The lease is competitively priced at $3,616 per month, offering great value for a prime location near schools, shopping, and community hubs. Whether you're an experienced restaurateur or looking to enter the food industry, this turnkey restaurant space provides a confident foundation for success. Don't miss this chance to own a thriving business in Keswick's growing market. (id:60626)
RE/MAX All-Stars Realty Inc.
2454 Castlestone Drive
Invermere, British Columbia
Welcome to 2454 Castlestone Drive, tucked near north east edge of Castlerock on a no thru and low traffic road and facing east towards the Rocky Mountains and Lake Windermere (offering the potential of glimpses of the lake on the second storey). This beautiful 0.225 acre lot has a gentle side slope but is flat and easy to build on compared to other lots (no rock cliffs here), the existing trees and grasses offer a natural and peaceful feeling. Castlerock has a comprehensive building scheme to protect your investment (definitely no tiny homes, RV's, or short term rentals allowed here). With no building commitment you can chose when you want to build. Excellent value for this great piece of land, don't hesitate on this offering! (id:60626)
Mountain Town Properties Ltd.
4702 49 Avenue
Killam, Alberta
Have you been looking for an affordable place that is under $150,000 and all you have to do is pack your bags and move in? This could be the one! The home has undergone a HUGE transformation from all new drywall, paint, bathroom, roof, windows, fence and so much more. The home has vinyl flooring throughout. As you step in the front door, you will love the large living room with tons of natural light. The kitchen has all new counter top, back splash and some unique live edge shelving. There is huge laundry room that has plenty of space to make a mud room or more storage. Down the hall you will find a massive primary bedroom, 4pc renovated bathroom and another bedroom. The yard is fully fenced for privacy and there is also a 16x12 shed for storage or a possible workshop. (id:60626)
Coldwell Banker Ontrack Realty
Lot 4,6,8 Lakeshore Drive W, Highway 4 (East Bay Hwy)
Irish Cove, Nova Scotia
Welcome to Irish Cove, within 20 minutes from the Ben Eoin Golf Club & Resort, ski hill, and Ben Eoin Provincial Park, and only 1 minute from the Irish Cove Provincial Park, this scenic location blends outdoor adventure with peaceful living. Lots 4, 6, and 8 offer a combined 6.09 acres of elevated land within a quiet 8-lot subdivision. These parcels rise steadily from the lakeshore and offer sweeping views, a forested setting, and excellent potential for residential or recreational development. As part of the subdivision, these lots include shared deeded access to a waterfront parcel on the Bras dOr Lake, ideal for kayaks, enjoying lakeside picnics, or simply taking in the breathtaking sunsets. A shared right-of-way provides access from Highway 4 to the lakefront via Lakeshore Drive, ensuring convenience and connectivity within the subdivision. Highway 4 (East Bay Highway), a provincially owned and maintained road for year-round access. All three are classified as Resource Taxable, which means no additional 10% deed transfer tax for out-of-province buyers (lawyer will confirm). Surveys are available, lots have been approved by Nova Scotia Environment for an on-site sewage disposal systemhelping simplify the path to building. Whether you're looking to build a year-round home, seasonal cottage, or secure land for future development, these three lots provide a rare opportunity in one of Cape Bretons most naturally beautiful settings. Coordinates (Highway 4 Entrance): 45.814828, -60.684892 Coordinates (Share Waterfront Lot): 45.818423, -60.685732 For full listing details, go do Realtor.ca MLS#202519480 (id:60626)
Cape Breton Realty
B 663 Robinson Street
Regina, Saskatchewan
Great revenue property opportunity in central Regina. Majority owner occupied homes on this street. Up down duplex. 3 bedrooms, 1 bathroom on upper level. 2 bedrooms, 1 bathroom on lower level. Seperate Saskpower and water meters for each unit. Shared Saskenergy. Large fenced back yard with alley access and room for garage. 663 B and Next door property (with shared fence) 663 A are both for sale seperatley. Call for you private viewing today. Interior pics to come. (id:60626)
Realty Executives Diversified Realty
23 Pleasant Street
Aroostook, New Brunswick
Nestled in a quiet, established neighborhood, this lovingly updated 3-bedroom, 1.5-bathroom home combines classic character with modern comforts. With its original charm and thoughtfully restored features, this home is perfect for those seeking a blend of timeless elegance and contemporary living. One of the home's most delightful features is the sunrooma bright and airy space where you can enjoy year-round views of the surrounding nature. Whether its sipping a cup of tea in the morning or reading a book in the evening, this sun-soaked room offers a serene escape. The tranquil backyard is another standout feature, with a peaceful pond surrounded by lush, mature landscaping. Its the perfect setting for quiet reflection or entertaining family and friends. A must see!! (id:60626)
Royal LePage Prestige
10 - 2030 Meadowgate Boulevard
London South, Ontario
Well-Established Asian Take out Restaurant. Prime Location: Highbury Ave S & Commissioners Rd E, Provide service of take-away, delivery and catering. Including all the kitchen equipment. Key Details: Size: 1,227 sq.ft. Smartly designed for smooth kitchen flow & customer service. Rent: Approx. $4,249/month (TMI Included) Lease Terms: 5-Year Initial Term + 5-YearRenewal Option, Business Highlights: Turnkey Ready Step in and start operating from day one Diverse Revenue Streams Take-out, delivery, and catering capabilities. Established Reputation Long-standing clientele and repeat business. Fully Equipped Includes a high-capacity walk-in cooler, professional prep stations, and premium-grade kitchen appliances. Chefs Dream Kitchen Includes:18-Foot Commercial Hood System Supports high-volume cooking Two Commercial Burners Built for large-scale meal prep and catering10-Foot, 4-Burner Chinese Wok Station Perfect for fast-paced Asian cuisine production Tava Plate & Oven Ideal for grilling and traditional Indian food preparation Spacious Layout Efficiently supports multiple chefs without crowding. Why This Location Works: Excellent Visibility Situated in a bustling commercial zone with high daily traffic. Ample On-Site Parking Hassle-free access for patrons and delivery services Ideal for Cloud Kitchen or Catering Hub fully set up for scale and efficiency whether you're expanding your brand, launching a cloud kitchen, or searching for a catering base, this rare opportunity delivers flexibility, value, and a strategic location that works. Serious inquiries only. Contact us today to schedule a private tour and make this culinary gem yours! (id:60626)
Streetcity Realty Inc.
246 Des Chalets Road
Maisonnette, New Brunswick
Dreaming of a getaway by the SEA? Heres an opportunity you dont want to miss! Charming and well-maintained 2007 trailer located in the peaceful coastal village of Maisonnette, right on the shores of the stunning Chaleur Bay. It features a spacious bedroom, a full bathroom, and a bright open living area that lets you take in breathtaking ocean views and unforgettable sunsets.Outside, a large deck invites you to fully enjoy summer days with family and friends. Youll also find a shed with laundry space, ideal for extra storage. Equipped with a well and septic system. Bonus: a private, wooded 21-acre lot! A true seaside haven. Dont miss your chance! (id:60626)
Royal LePage Parkwood Realty
100 Brook Street
Stephenville Crossing, Newfoundland & Labrador
This 3 Bedroom, 1 Bathroom Bungalow is situated on a quiet street in Stephenville Crossing. Main floor features large eat in kitchen, spacious living room, 3 bedrooms, main bathroom, laundry room and a back porch. This home has had many renos in the past few years which include new hot water tank, new furnace/oil tank, shingles, new wiring and plumbing throughout, some windows in the past 6 years and some new flooring. This home is priced to sell (id:60626)
RE/MAX Realty Professionals Ltd. - Stephenville
259 Main Street
Plaster Rock, New Brunswick
Step into this unique and charming home, full of character & warmth! From the moment you enter, youll be welcomed by a spacious entryway that sets the tone for the inviting atmosphere throughout. The main level features a cozy living room with a pellet stove. Adjacent to the living room, the dining area flows into the kitchen, creating a space for entertaining & family gatherings. A true highlight of the main floor is the bright & cozy sunroom. With its abundance of natural light, this space is perfect for your morning coffee, curling up with a book, or nurturing your plants. Completing the main level is a renovated full bathroom, adding modern convenience to this character-filled home. Upstairs, you'll find five well-sized bedrooms, offering plenty of space for family, guests, or a home office. The second level includes a full bathroom, ensuring comfort & functionality. The solid wood staircase adds to the homes timeless appeal, showcasing the quality craftsmanship throughout. The basement is unfinished & serves as a storage space, housing the oil furnace & hot water tank. Outside, the home continues to impress with a paved driveway & a large back deck. For those needing extra storage or workspace, the property features a storage shed & a Quonset. Whether you need space for hobbies, projects, or storage, this unique structure enhances the propertys versatility. The home is situated on a shared driveway, providing a sense of community while still maintaining privacy. (id:60626)
Keller Williams Capital Realty
A 663 Robinson Street
Regina, Saskatchewan
Great revenue property opportunity in central Regina. Majority owner occupied homes on this street. Up down duplex. 3 bedrooms, 1 bathroom on upper level. 1 very large bedroom (which coud be made into 2), 1 bathroom on lower level. Seperate Saskpower meters for each unit. Shared Saskenergy and water. Large fenced back yard with alley access and room for garage. 663 A and Next door property (with shared fence) 663 B are both for sale seperatley. Call for you private viewing today. Interior pics to come. (id:60626)
Realty Executives Diversified Realty






