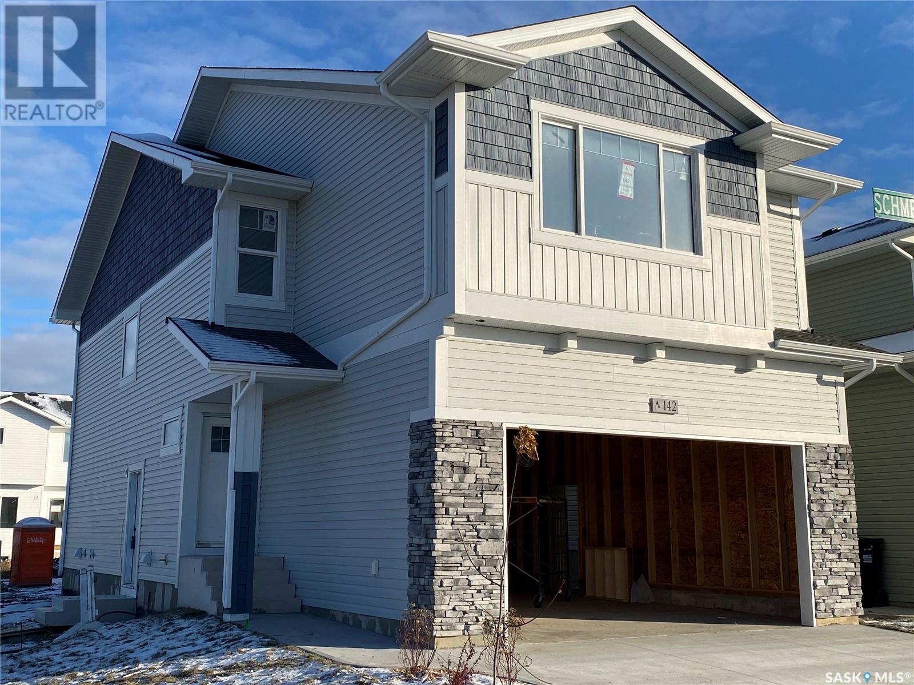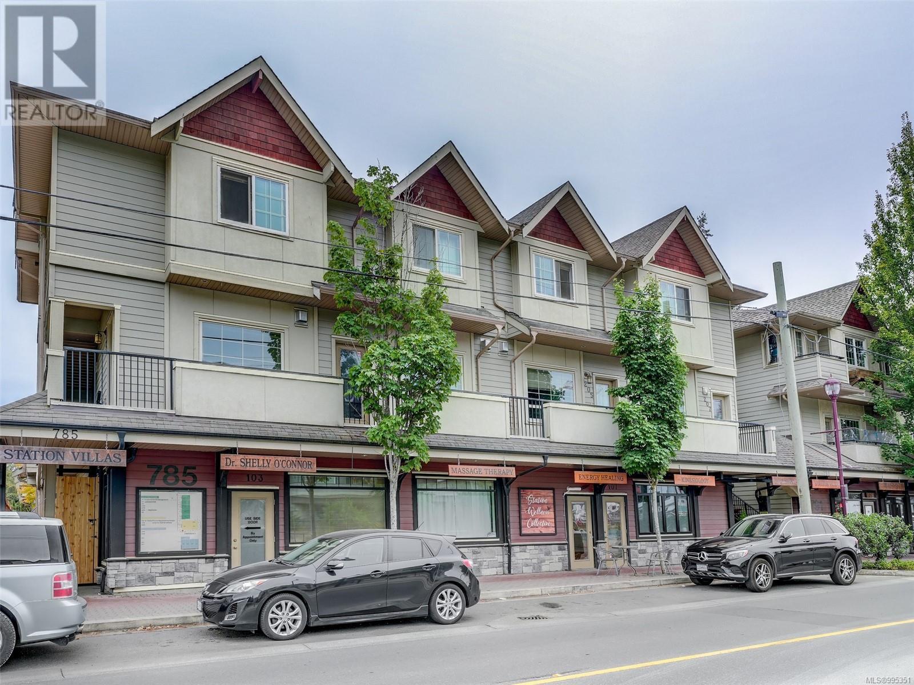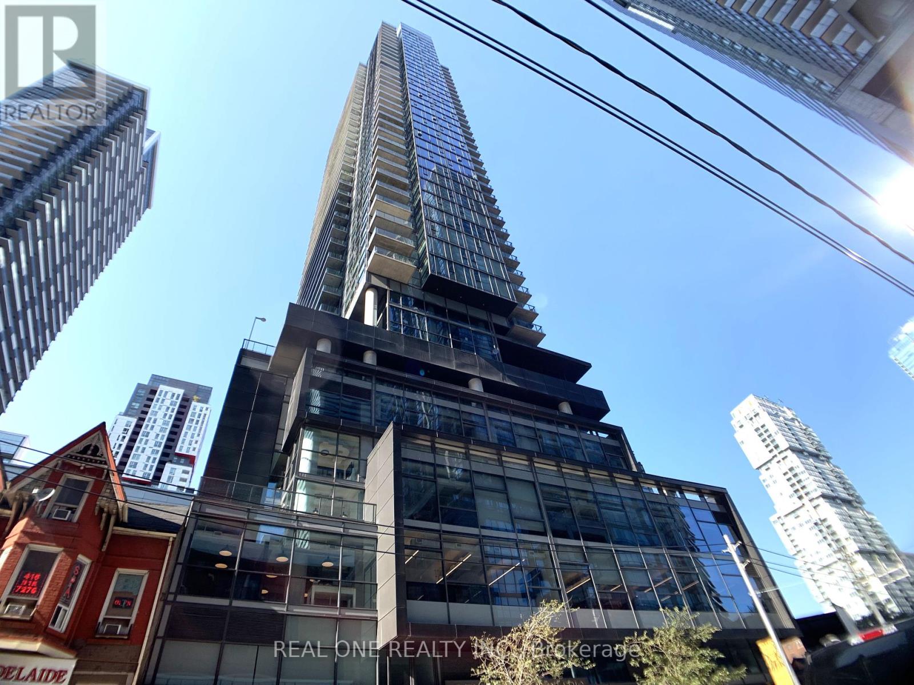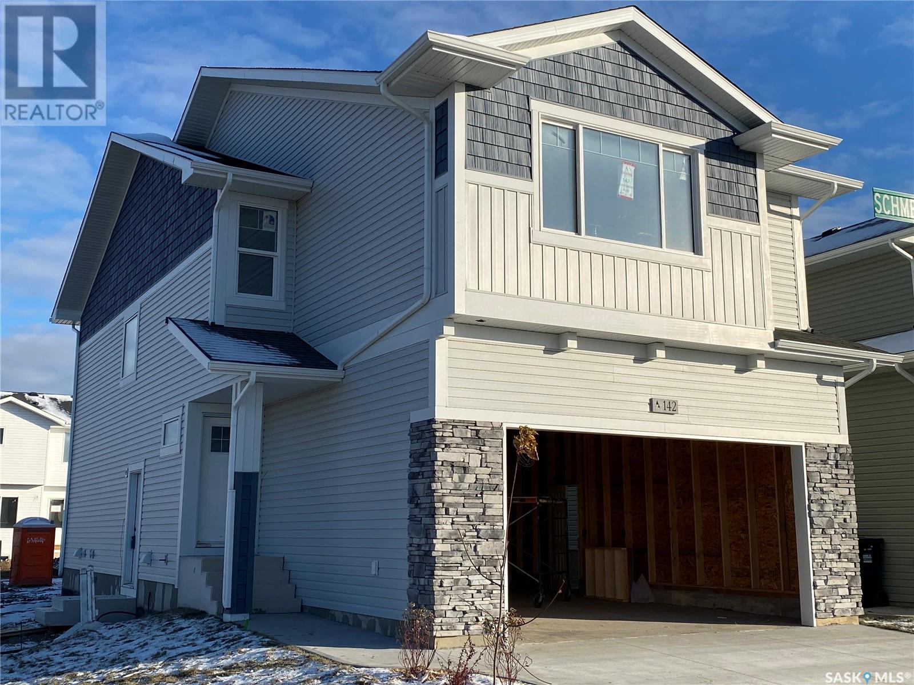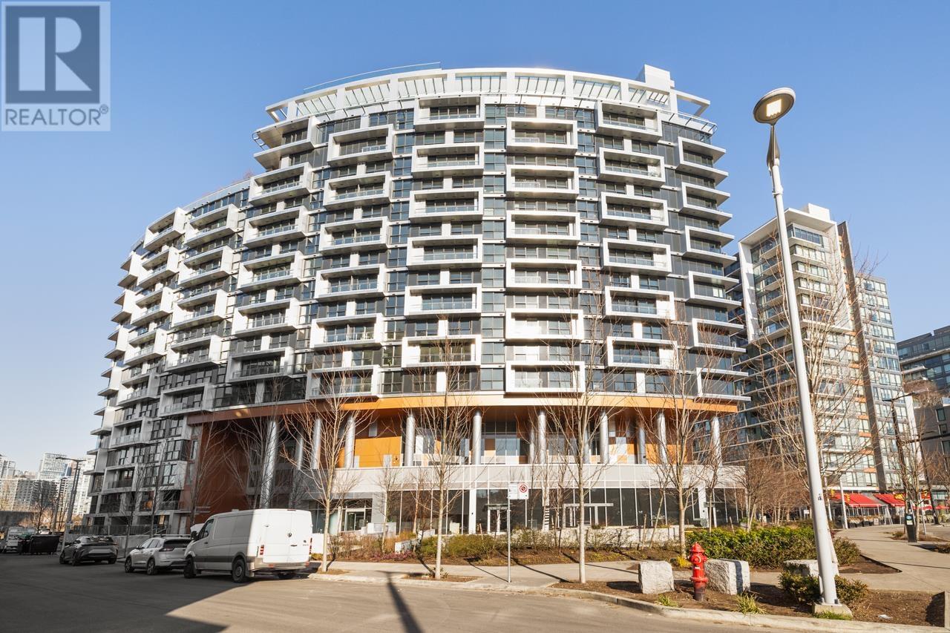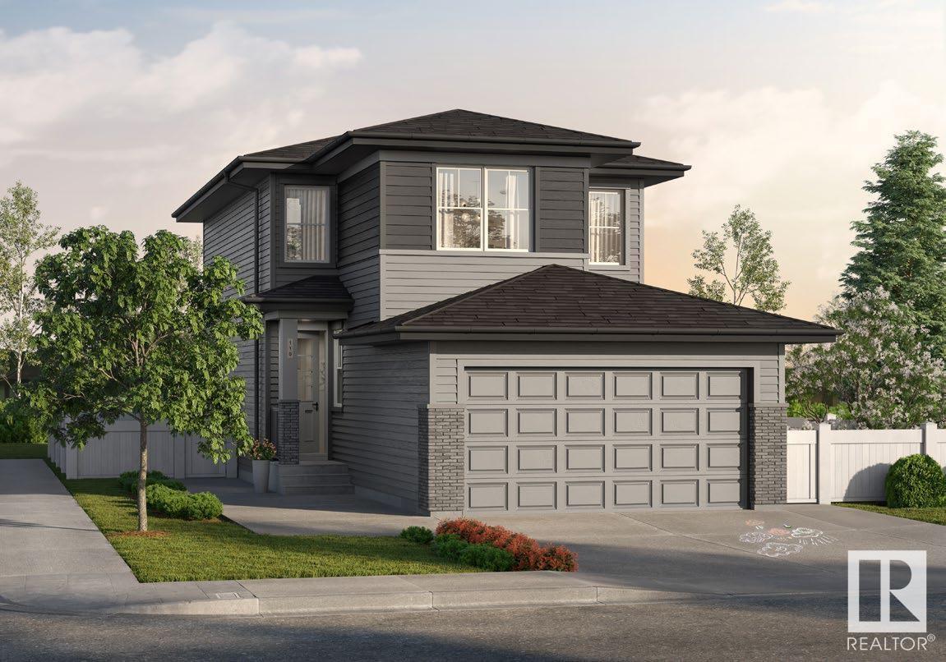463 Doran Crescent
Saskatoon, Saskatchewan
**NEW** Ehrenburg built 1839 sqft - 2 Storey with 4 Bedrooms Up Plus a BONUS Room. New Design. The Wasserberg model features Quartz counter tops, sit up Island, Superior built custom cabinets, Exterior vented Hood Fan, microwave and built in dishwasher. Open eating area. Living room with Electric fireplace and stone feature wall. Master Bedroom with walk in closet and 3 piece en suite plus dual suites. 2nd level features 4 bedrooms, Bonus Room, 4 piece main bathroom and laundry. Double attached garage. Front landscaping and concrete driveway included. Scheduled for a SEPT POSSESSION. Buy now and lock in your price. (id:60626)
RE/MAX Saskatoon
201 785 Station Ave
Langford, British Columbia
This quiet, two-level end-unit townhouse in the heart of Langford offers a peaceful, spacious living experience perfect for first-time buyers, investors, or those looking to downsize. Key features include: * Each with an ensuite bathroom and large closet. * Bright interiors with 9-foot ceilings and large windows for ample natural light. * Oversized kitchen with stainless steel appliances, seamlessly connecting to the open-plan living and dining areas. * Cozy gas fireplace, in-suite laundry, covered parking, and a separate storage locker. * Large patio, pet-friendly (subject to strata bylaws), and proximity to the Station Avenue art corridor. * Convenient location within walking distance of the Langford bus exchange, and nearby shopping options like Superstore, Walmart, and Westshore Town Centre. * Close to schools and Royal Roads University. * Easy access to outdoor amenities such as a community dog park, E&N Rail Trail, and Galloping Goose Trail for recreational enjoyment. (id:60626)
Team 3000 Realty Ltd
23 - 8 Bradley Avenue
Hamilton, Ontario
Welcome to this beautifully maintained 3-bedroom freehold townhouse, ideally situated on a quiet, dead-end laneway across from the Fairgrounds Community Park. With low road fees and walking distance to schools, shops, and everyday amenities, this home offers an exceptional blend of comfort, convenience, and community living. Inside, you will discover a freshly painted interior (June 2025) with sanded hardwood floors on the main level (June 2025) and brand-new carpet on the stairs and second floor (June 2025). The low-maintenance artificial turf in both the front and backyard provides year-round greenery with no upkeep, while the fully fenced yard ensures privacy and a safe play space for children or pets. The bright and functional layout features a second-floor laundry, three spacious bedrooms, and a primary suite with a walk-in closet and a 4-piece ensuite complete with a soaker tub and a separate shower. Direct access from the garage to the home adds everyday convenience. Located on a private road with a charming parquette steps away, and situated directly across from the park and a nearby school, this home offers a fantastic opportunity for families, first-time buyers, or anyone seeking a peaceful, community-oriented lifestyle. Enjoy summer family fun right outside your door. This is one you won't want to miss! (id:60626)
Royal LePage Real Estate Services Ltd.
2306 - 290 Adelaide Street W
Toronto, Ontario
Luxurious "The Bond" Condo In The Heart Of Toronto Downtown Entertainment District! Large One-Bedroom, Functional Open Concept Layout, Modern Design, High Smooth Ceilings (9 Ft Plus) W/Floor To Ceiling Windows, Loads Of Natural Light. Large Balcony With Stunning Unobstructed View Of The City. S/S Appliances, Granite Countertop, Laminate Floors, Oversized Bath. Close To All Amenities, Steps To P.A.T.H. System, Tiff, Excellent Restaurants, TTC, CN Tower, Scotia Bank Arena, Rogers Centre & Ripley's Aquarium. Walking Distance To Waterfront, Business, Fashion, Sports, Cultural & Shopping Centers. Close To U Of T & Island Airport. (id:60626)
Real One Realty Inc.
7177 Beach Drive
Ramara, Ontario
Welcome to Floral Park, Enjoy lake living without high costs of lakefront. One minute walk to government dock on lake couchiching where you can launch a small boat, go swimming, canoeing and/or fishing also great for winter activities such as ice fishing and snowmobiling.5 minutes to Washago centennial park to enjoy a beautiful sandy beach or to launch larger boats also for a variety of stores.Large double lot. New Build. All New Appliances. Barn 16x32 with loft 10 Minutes to Casino Rama. Minutes to Washago 20 minutes to Orillia. 3 Bedrooms, 2 Bathrooms, Large Family Room, Kitchen and Dining Room, Covered Balcony with views of lake.Great opportunity year round home or rental investment. (id:60626)
Comfree
222 Murphy Road
Clermont, Prince Edward Island
Welcome to 222 Murphy Road, a beautiful 5-bedroom rancher nestled in the woods on a 3-acre piece of land that borders the Indian River sanctuary. This spacious and inviting property offers modern updates and charm and is located just outside of Kensington and only 15 minutes from Summerside. Step inside to a bright, open entrance with vaulted ceilings that flow into a spacious open concept living room, kitchen, and dining area. The living room features a functional wood fireplace, while the kitchen features new stainless-steel appliances and modern finishes. Off the dining area, the French doors lead out to a gorgeous new 3-season fully enclosed sunroom?ideal for relaxing and taking in the tranquil surroundings. The main level also features a laundry room, three generously sized bedrooms, two bathrooms, including a primary suite with a large walk-in closet and an ensuite complete with a jacuzzi tub and separate shower. Fresh interior paint and new flooring flow throughout the entire home, adding a refreshed feel. Downstairs, the bright lower level is recently renovated and includes two additional bedrooms, a home office, and an expansive open-concept area that can serve as a rec room or family space. The home is equipped with in-floor radiant heat, new heat pumps on both levels, and wired for a generator for peace of mind. Enjoy the large double-car garage, a backyard shed for extra storage, and a peaceful setting just minutes from all amenities in Kensington. Don?t miss your chance to own this move-in ready home that truly has it all! (id:60626)
Keller Williams Select Realty
483 Doran Crescent
Saskatoon, Saskatchewan
**NEW** Ehrenburg built 1839 sqft - 2 Storey with 4 Bedrooms Up Plus a BONUS Room. New Design. The Wasserberg model features Quartz counter tops, sit up Island, Superior built custom cabinets, Exterior vented Hood Fan, microwave and built in dishwasher. Open eating area. Living room with Electric fireplace and stone feature wall. Master Bedroom with walk in closet and 3 piece en suite plus dual suites. 2nd level features 4 bedrooms, Bonus Room, 4 piece main bathroom and laundry. Double attached garage. Front landscaping and concrete driveway included. Scheduled for a FALL 2025 POSSESSION. Buy now and lock in your price. (id:60626)
RE/MAX Saskatoon
6064 Renton Rd S
Port Alberni, British Columbia
CHERRY CREEK 4 BEDROOM, 1.5 BATH HOME W/DETACHED WORKSHOP/DOUBLE GARAGE ON JUST UNDER AN ACRE! The main floor boasts 2 bedrooms, Living rm & a newer updated kitchen w/eating area. Step upstairs to find another large Bedroom w/propane gas fireplace & a Fir mantle, plus his and hers closets and a 2 piece ensuite! All double windows throughout, new laundry & an updated main floor Bathroom. Downstairs offers a 4th bedroom, a separate entry & extra space for your ideas! A spacious covered deck sits off the back of the house, looking out into the private yard! This great country home is situated on a no thru road on .88 of an acre, with a Detached & Powered 24x24 Workshop/Double Garage, and clear RV parking! Small playground and community centre nearby, within the John Howitt Elementary School area and just 5 mins down the road from upper Johnston road shopping center! Don’t miss out on this one!! (id:60626)
One Percent Realty Ltd.
21 Grosvenor Drive
Belleville, Ontario
Nestled in the West End, this brick bungalow offers 2+2 bedrooms and 2.5 baths, the home spans 1518 square feet on the main level. The property is ideally located within walking distance to schools, shopping, and scenic walking paths, while Zwicks Park and the picturesque Waterfront Trail are just a short drive away, perfect for outdoor enthusiasts. While the home boasts great bones and a roof that's approx. seven years old, it could benefit from some updating to truly make it your own. Outside, enjoy a private retreat with a composite deck, a gas BBQ hookup, a full sprinkler system, and a shed for added toy storage. This peaceful, well-located home offers endless potential for those looking to personalize a space in a desirable area. (id:60626)
Royal LePage Proalliance Realty
402 1768 Cook Street
Vancouver, British Columbia
Luxury living in Avenue One by Concord Pacific is a prestigious tower in Vancouver's dynamic Olympic Village neighbourhood. Completed in 2021, this AIR CONDITIONED 17-story concrete building offers beautiful high end cabinetry, marble adorned interiors, and Miele gas appliances. This modern 1 bedroom and den is a highly efficient floorplan w/perfect DEN/home office & features a rare lg WALK IN CLOSET in primary bedroom. Roller shades, laminate flooring throughout, spa like bath w/deep soaker tub & custom built ins for vanity accessories. Useable amenities include 24-hr concierge, gym, party room, bbq & garden area, dog wash & dog walk, & in-house touchless car wash. Welcome to the good life! (id:60626)
Engel & Volkers Vancouver
2346 Egret Wy Nw
Edmonton, Alberta
Introducing a Brand New 2-Storey Home built by Anthem, in the Highly Desirable Community of Weston at Edgemont, Located in the Heart of WEST Edmonton! This stunning home features a thoughtfully designed layout with a main floor DEN, SIDE Entry, Upstairs, you'll find three additional spacious bedrooms, a bonus room, and a convenient upper-floor laundry room. Enjoy high-end finishes throughout, including: Quartz countertops, Stylish kitchen appliances, Walk-through pantry, Modern lighting fixtures, His & Hers sinks in the ensuite, Vinyl flooring on the main level, bathrooms, and laundry room, carpet on the upper floor, Large dining area and a bright, open-concept living room, Double attached front garage. *This home is currently under construction. *Photos are of a previously built model and used for reference only. *Actual interior colors and upgrades may vary. (id:60626)
Cir Realty
271 Leslie Road
East Lawrencetown, Nova Scotia
Just minutes from the iconic Lawrencetown Beach, this beautifully updated open-concept bungalow offers the perfect blend of comfort, space, and coastal charm. Set on nearly 2 acres of peaceful, private land, the home delivers surprising space inside and outideal for families, nature lovers, or anyone seeking a quiet retreat within reach of city amenities. The bright, open main level features a seamless flow between the kitchen, dining, and living areas, perfect for entertaining or relaxed everyday living. Two generous bedrooms and a spacious primary suite with a spa-like ensuite and walk-in closet provide plenty of room, while main-floor laundry adds everyday convenience. Enjoy the unique ability to bike your surfboard just 1.8 km to the beach, and become part of a friendly community that hosts a yearly gathering. Downstairs, the fully finished lower level includes a large third bedroom, a generous family room, and a versatile rec space that can adapt to your needswhether as a home office, gym, or media room. Major updates include all upper-floor windows and exterior doors (2021), a generator panel (2022), metal roof (2019), and energy-efficient heat pump (2015), giving peace of mind for years to come. Close proximity to the scenic Trans Canada Trail, perfect for hiking Downstairs, the fully finished lower level includes a large third bedroom, a generous family room, and a versatile rec space that can adapt to your needs whether as a home office, gym, or media room. Major updates include all upper-floor windows and exterior doors (2021), a generator panel (2022), metal roof (2019), and energy-efficient heat pump (2015), giving peace of mind for years to come. Close proximity to the scenic Trans Canada Trail, perfect for hiking, biking, and paddling. Whether you're entertaining, exploring the outdoors, or simply enjoying the peaceful setting, this home offers the lifestyle you've been looking for all just 25 minutes from Dartmouth and Cole Harbour. (id:60626)
Royal LePage Atlantic

