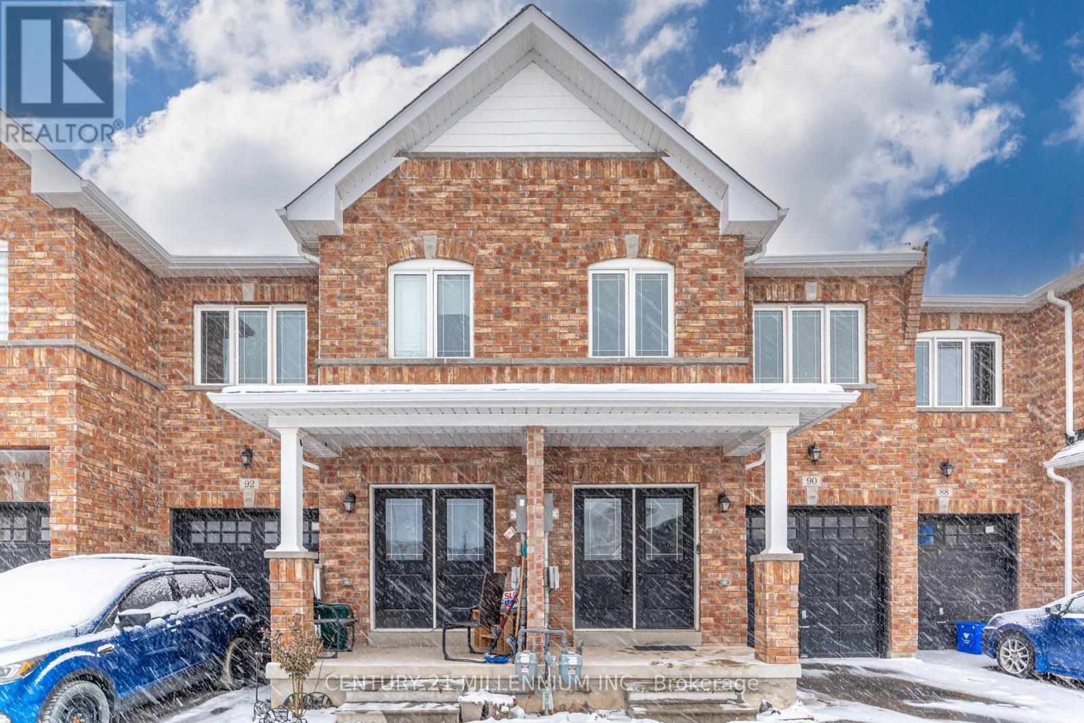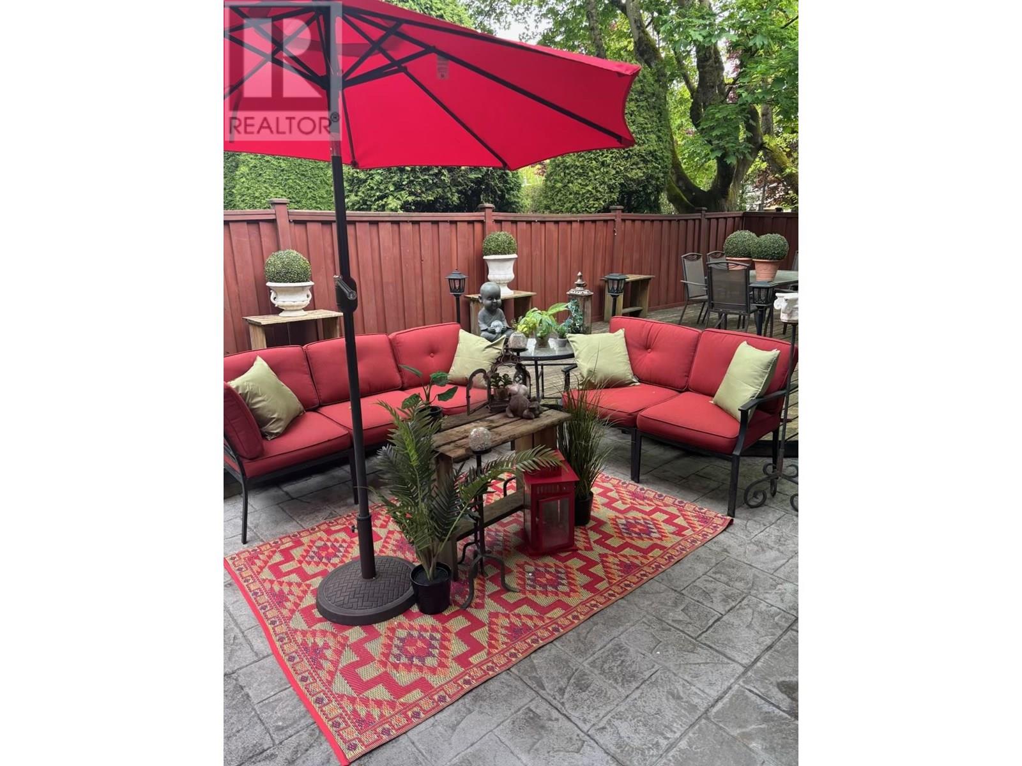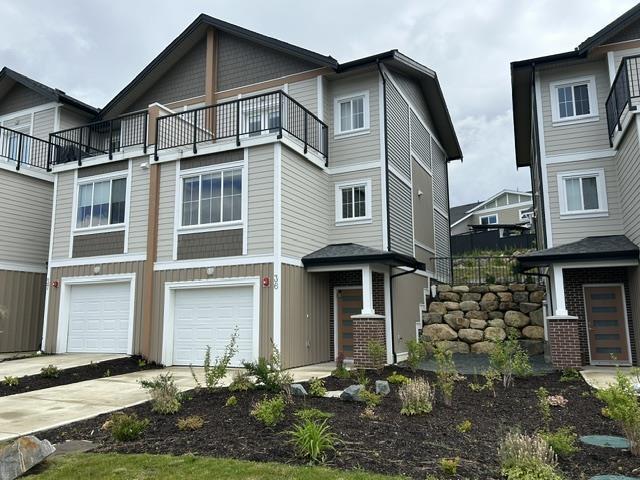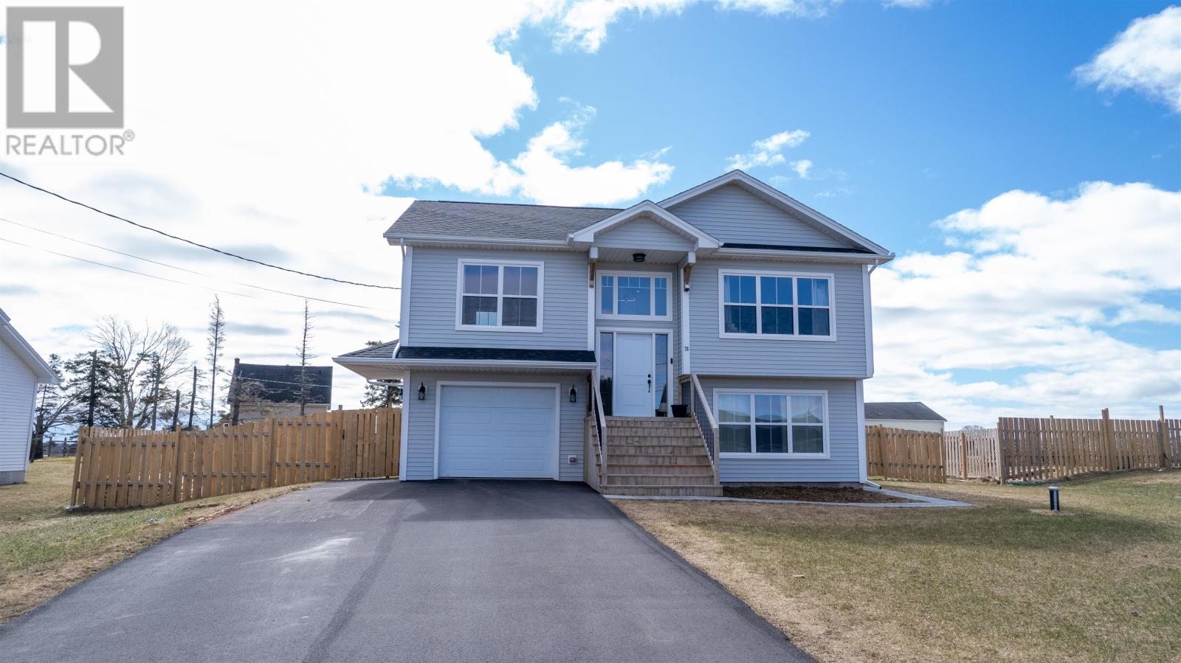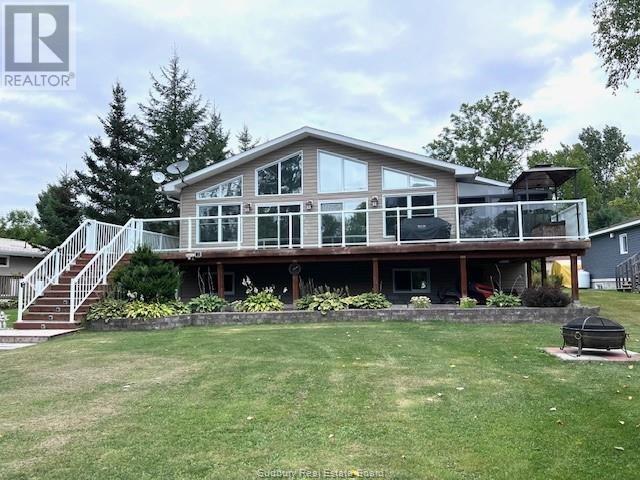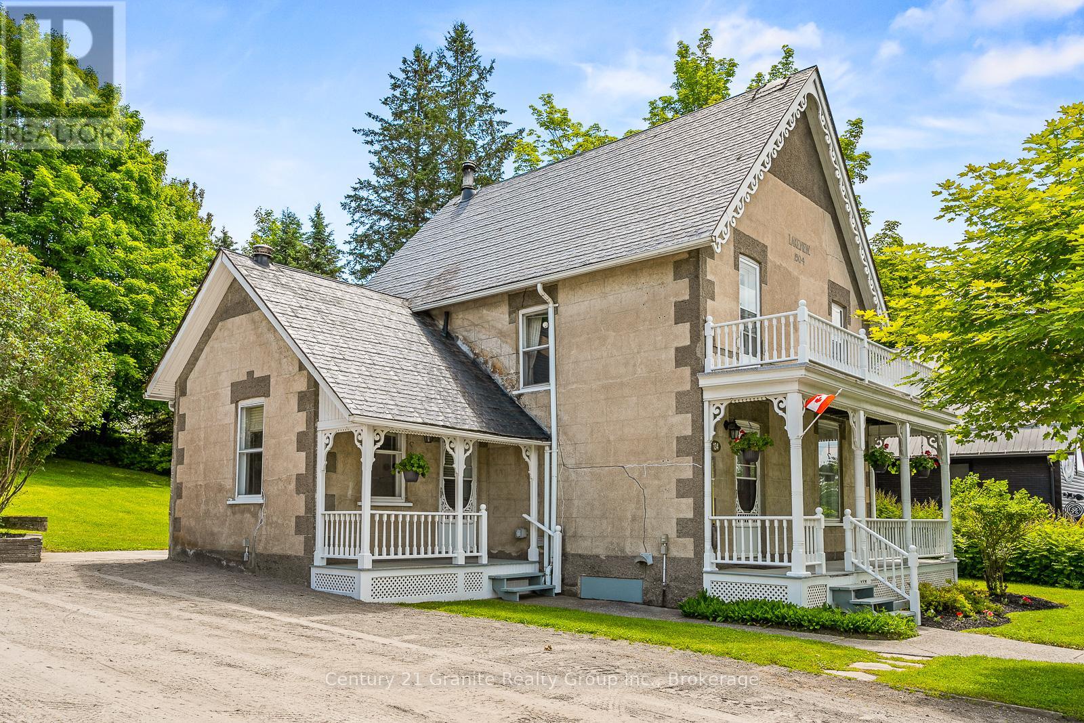2&3 213 Service Road W
Langham, Saskatchewan
Just 15 Minutes from Saskatoon | Direct Highway 16 Access | Available Sizes: 1,500 / 3,000 / 4,500 sq.ft. Perfect for trades, auto services, retail, light manufacturing, or storage! PRIME LOCATION – Langham, SK Immediate access to Highway 16 – high visibility & convenient for logistics Next to Langham RV Park, tennis courts, Petro-Canada, liquor store, and 50 Shots Sports Bar Fully paved access roads and parking. UNIT FEATURES C2 Highway Commercial Zoning 25’ wide × 60’ deep | 22’ high ceilings Option to add a second floor / mezzanine 10' x 14' overhead door + 2 parking stalls 100A 3-phase power, fiber internet ready Part of a managed condo development: snow removal, recycling, garbage included. IDEAL FOR: Auto repair, car wash, showroom, warehouse, workshop, retail shop, restaurant, vet clinic, and more. Great investment or owner-operator opportunity with long-term ROI potential. Message now to schedule a viewing! (id:60626)
Boyes Group Realty Inc.
4669 Bath Road
Loyalist, Ontario
Welcome to your new home with breathtaking views of Lake Ontario! This meticulously maintained and updated two-storey residence offers the perfect blend of modern comfort and rustic charm. Located just a short drive from the scenic Glenora Ferry and the vibrant city of Kingston, this home is a true gem. As you step into the home, you'll be immediately struck by the abundance of natural light that illuminates every corner. The stunning hardwood floors that flow throughout most of the home add warmth and elegance. The cozy living room invites you to relax while offering convenient access to a 3-piece bath and laundry area. The heart of the home is the bright and airy kitchen, complete with a central island, making it the perfect spot for culinary creativity. The adjoining dining room is ideal for both intimate dinners and larger gatherings. A bonus family room, with provisions for a wood stove and direct access to the yard, presents an inviting retreat where you can enjoy panoramic water views from your patio. Ascending to the second level, discover a 3-piece bath featuring a charming clawfoot tub that adds a touch of rustic elegance. The primary bedroom is your peaceful haven, complete with a cheater door to the bath and serene water views that create a tranquil atmosphere and gorgeous views of the moon shining over the water. Two additional bedrooms offer ample space for family, guests, or a home office, supplemented by a convenient storage closet. This home has been lovingly cared for, presenting an unparalleled opportunity to enjoy comfort, style, and stunning views. Welcome home! (id:60626)
Mccaffrey Realty Inc.
90 Palace Street
Thorold, Ontario
Welcome to Artisan Ridge, Thorold's premier all-brick luxury Townhouse. This stunning 3 bedroom, 2.5 bathroom home boasts a thoughtfully designed floor plan, complete with a single attached garage. The spacious main level flows seamlessly into the upgraded kitchen, featuring beautiful new cabinetry and brand new appliances. An elegant wood staircase leads you to the upper level, where you'll find the impressive Primary Suite with a walk-in closet and a primary ensuite. For added convenience, the laundry room is also located on the second floor. The unfinished basement offers endless potential with a rough-in for future bathroom and upgraded basement window. Perfectly located just minutes from major highways, Brock University, The Pen Centre, the NOTL Outlet Collection, Niagara Falls, and more. The second-floor laundry makes everyday living a breeze, while the modern appliances elevate the functionality and style of the kitchen. Located in a developing area of Thorold, this home is surrounded by growth and potential, offering the perfect mix of privacy and community. Don't miss out on this exceptional property schedule your viewing today! Finish the basement to your liking as it has plenty of space for a large rec room, washroom rough-in and 200 amp service panel. You won''t want to miss this beautiful home. (id:60626)
Century 21 Millennium Inc.
58 Pandora Avenue N
Kitchener, Ontario
58 Pandora St N, Kitchener - Charming Single Detached Home Discover the perfect blend of comfort and convenience at 58 Pandora Street North, a beautifully appointed single detached home in the heart of Kitchener. This inviting 3-bedroom residence, complete with a versatile den/office, offers an ideal setting for families, professionals, or anyone seeking a vibrant urban lifestyle. Key Features: Spacious Layout: Three well-proportioned bedrooms provide ample space for rest and relaxation, with a dedicated den/office perfect for remote work or study. Prime Location: Centrally situated, enjoy easy access to Kitchener’s dynamic downtown, renowned for its eclectic dining, cultural attractions, and bustling community vibe. Unmatched Convenience: Steps away from top-rated schools, scenic trails, and premier shopping destinations. Quick access to Highway 8 ensures seamless commuting. Entertainment Hub: Just minutes from the Kitchener Aud, your gateway to unforgettable concerts, events, and community gatherings. Whether you’re strolling through nearby parks, exploring downtown’s vibrant offerings, or enjoying the comfort of your new home, 58 Pandora Street North delivers a lifestyle of ease and excitement. Don’t miss this opportunity to own a piece of Kitchener’s charm. Schedule a viewing today! (id:60626)
Right At Home Realty Brokerage
11722 Kingsbridge Drive
Richmond, British Columbia
Outdoor living in Southeast Richmond!! Kingswood Downs a hidden gem. This 1000++ square foot home boasts 2 spacious bedrooms, 30 x 20 ft fenced patio! Flower garden, indoor pool, sauna. Visitor parking, updated cabinets, hardwood floor, doors, window casing, baseboards, tile, wiring, light fixtures, stamped concrete patio. Outdoor storage plus more. Measurements approximate. Sliding glass door has been installed in living room allowing access to patio. Added storage with "barn door" adjacent to dining area. Open House Sunday July 20 from 2:00-4:00 (id:60626)
Parallel 49 Realty
775 Academy Way Unit# 208
Kelowna, British Columbia
Price Reduced! Discover one of the largest condo's on Academy Way—offering over 1,100 sq. ft. of well-planned, fully furnished living space. This 3-bedroom, 3-bathroom unit is still within the 10 year warranty and features stunning mountain and valley views from every room. Each spacious bedroom has it's own window, is filled with natural light and includes a dedicated study area and its own bathroom—two of which are private ensuites, which makes it easier to rent. The modern kitchen features stainless steel appliances, plenty of cabinetry, and a large island with bar seating. Easy-care vinyl flooring runs throughout. Located within walking distance to UBCO, and just minutes from the airport, shopping, and downtown Kelowna, this condo is an ideal opportunity for students, faculty, or investors looking for a turnkey rental in a high-demand area. (id:60626)
Realty One Real Estate Ltd
36 1928 Woodside Boulevard, Mt Woodside
Agassiz, British Columbia
Brand new and NO GST! Welcome home to luxury living in this brand new 3 bed, 3 bath END UNIT townhome in Harrison Ridge! This upgraded home features luxury vinyl plank flooring, sleek lighting fixtures, and a contemporary kitchen with quartz counters and S.S appliances. Enjoy the spacious master bedroom with 4-piece ensuite, walk in closet, and vaulted ceilings, where French doors usher in natural light and lead to a private patio with picturesque mountain and river views. Boasting 1,720 sqft., of living space, this home offers ample space for families, allows 2 dogs or 3 cats - no size restriction - and is conveniently located near the complex playground! With attractions like Sasquatch Mountain, Harrison Hot Springs, and Sandpiper Golf Course just a short drive away, adventure awaits! * PREC - Personal Real Estate Corporation (id:60626)
Century 21 Creekside Realty (Luckakuck)
76 Cheryl Crescent
Warren Grove, Prince Edward Island
Tucked into the peaceful, family-friendly community of Warren Grove, this thoughtfully crafted split-entry home at 76 Cheryl Crescent offers the best of both worlds: a modern lifestyle paired with a flexible layout ideal for multi-generational living or income potential. Just two years young, the property blends form and function across two well-designed levels, all within a 10-minute drive of Charlottetown. From the moment you step inside, the wide foyer sets the tone with a welcoming, open feel. A broad staircase connects both the main living area and the self-contained 441 sq. ft. lower-level unit?complete with a private entrance. Whether used for extended family or as a rental, this suite adds tremendous value and versatility. Upstairs, cathedral ceilings elevate the sense of space and light. The heart of the home is the open-concept kitchen and living area, where stainless steel Samsung appliances, bright white cabinetry, and a generous eat-in island create a fresh and functional space for gathering. The living room, framed by an elegant oak spindle railing, is perfectly positioned to enjoy the flow of natural light from the large front windows. Toward the back of the upper level, the primary bedroom feels like a retreat, thanks to its large transom window, walk-in closet, and calming ambiance. A stylish 4-piece bathroom sits nearby, along with a second bedroom offering a northern exposure and ample closet space. Outside, a fenced, south-facing backyard awaits?ideal for gardening, outdoor play, or simply enjoying the fresh PEI air. A single attached garage adds convenience, rounding out a home that delivers comfort, flexibility, and thoughtful design in equal measure. (id:60626)
Century 21 Northumberland Realty
17 Windsor Avenue
Fort Erie, Ontario
Looking for a relaxing getaway retreat? Don't want to fight highway traffic but long for the serenity of cottage living all year round? Have we got the perfect solution for you! Welcome to 17 Windsor Avenue, Fort Erie, steps away from Waverley Beach and Lake Erie living at its best! Unwind on the spacious front porch and enjoy your morning coffee surrounded only by the sound of the birds and the smell of the water calling to you. Nothing to do in this completely updated 1922 home but move in and enjoy the beach this summer. From the freshly painted welcoming great room with its neutral palette in which to enjoy time with family and friends to the spacious kitchen with ample counterspace and stainless steel appliances. Strategically placed pot lights, luxury laminate flooring, solid interior doors and 4 baseboard throughout are just some of the tasteful finishes to enjoy. Main floor bathroom with new toilet, vanity, exhaust fan, PEX waterlines and so much more. Mudroom/laundry with access to the backyard oasis. Step outside to the covered hot tub that can be enjoyed in any season. Corner covered deck on which to dine al fresco or enjoy a glass of wine and relax. Cute garden/potting shed for storage. Back inside, the widened staircase takes you upstairs past a large picture window offering lake views to a huge primary bedroom with raised ceiling, ensuite bath with new vanity, toilet and glass shower. Second bedroom enjoys the lovely backyard views. This home has had everything done to make lake living easy and enjoyable. Updated plumbing, wiring, breakers, receptacles. 10 steel beam across centre of house to increase structural integrity. New drywall, updated insulation, A/C (2022) contact listing agent for complete list! Was licensed for short term rental in the past. Great full-time residence or weekend getaway - your choice! Quick closing available! (id:60626)
Royal LePage NRC Realty Inc.
31 Reynolds Drive
Ramara, Ontario
Immaculate Upgraded 2 Bedroom, 2 Full Bathroom, Desirable Raised Bungalow Located On A Premium Landscaped Corner Property In Coveted Lake Point Village! Ample Curb Appeal & A Delightful Covered Front Porch & 2-Tier Deck Welcome You Inside To A Large Foyer & Spacious Entry Way. Very Well-Appointed Floor Plan Offering A Large Sun-Filled Living Room, A Gorgeous & Tastefully Finished Eat-In Kitchen With Quartz Counters, An Under-mount Sink, Plenty Of Cabinetry & Storage Space, Modern Tones & A Walk-Out To The Yard. Large Primary Bedroom Suite With Ensuite Bath, Walk-In Closet & Built In Shelving. Easy-Care Luxury Vinyl Flooring Throughout. B/I Direct Access To A Beautifully Finished Attached Garage & Man-Cave Complete With Custom Fine Finish Pine Feature Wall. Convenient Main Floor Laundry. Backyard Features a Bonus Outdoor Poured Concrete Patio, An Upgraded Privacy Screen With Bbq Area & Stunning Custom Built Cedar Shed. Large 4ft Crawl Space Provides For An Abundance Of Storage. Pride Of Ownership Exudes Inside & Out This Meticulously Maintained & Well Cared For Home. Located Close To Beaches, Provincial Parks, Schools, Just 15 Minutes To Orillia, Casino Rama & So Much More! Enjoy All The Fabulous Extras Lake Point Village & Community Has To Offer! (id:60626)
RE/MAX All-Stars Realty Inc.
272 Clouthier Road
St. Charles, Ontario
Welcome to 272 Clouthier Rd, Your dream waterfront lifestyle awaits you! Custom built by the owners in 2012 this site offers full access to Lake Nipissing (via 2 minutes boat ride down the river). This home offers open concept main floor living with spacious maple kitchen cabinets with centre Island, vaulted ceilings, Floor to ceiling windows with great view & plenty of natural light, Large cozy family room complete with propane fireplace and beautiful granite finish, 2 spacious main floor bedrooms, patio doors off dining area leads you to large 43 foot deck with glass railings providing a clear view to the yard and water, 4pc main floor bathroom complete with (walk-in glass shower and jacuzzi tub), main floor custom laundry room, full finished basement offers spacious rec room 2nd fireplace and 2 more bedrooms, 2nd Bathroom with walk-in steam room. Other features include: All major appliances and a convenient boiling hot water faucet, Central vac , Central air-conditioning, UV water filtration system and NovaClear water softener, Generator and 2 Sheds, Solarium & Gazebo are great for entertaining or just kick back and relax and enjoy the outdoors!! Located on a private road. This one is a must see!!! (id:60626)
Sutton-Benchmark Realty Inc.
134 Highland Street
Dysart Et Al, Ontario
Welcome to "The Lakeview", one of Haliburton's original homes that has been lovingly cared for and meticulously maintained by the same family for over 40 years. Located in one of the most prized commercial locations in Haliburton County, directly across from Head Lake Park in downtown Haliburton offering unparalleled exposure on one of Haliburton's busiest thoroughfares and stunning vistas over Head Lake. Full of character and old world charm, this two-unit residential building with coveted commercial zoning offers unlimited potential for any type of buyer and would make an excellent commercial site, residential home or income property. Originally built in 1904, the building currently offers two completely separate apartments, each with their own separate entrance, kitchen, living room, laundry, and each having two bedrooms and one bathroom, plus private balconies and patios. In addition, each unit is separately metered and each has their own hot water tank for ultimate ease. Perfectly suited for investors seeking a versatile property with promising rental income potential or entrepreneurs looking to establish their business in a vibrant setting. This is a once in a lifetime opportunity to not only own commercial property in downtown Haliburton, but to also acquire an iconic piece of Haliburton's history. (id:60626)
Century 21 Granite Realty Group Inc.



