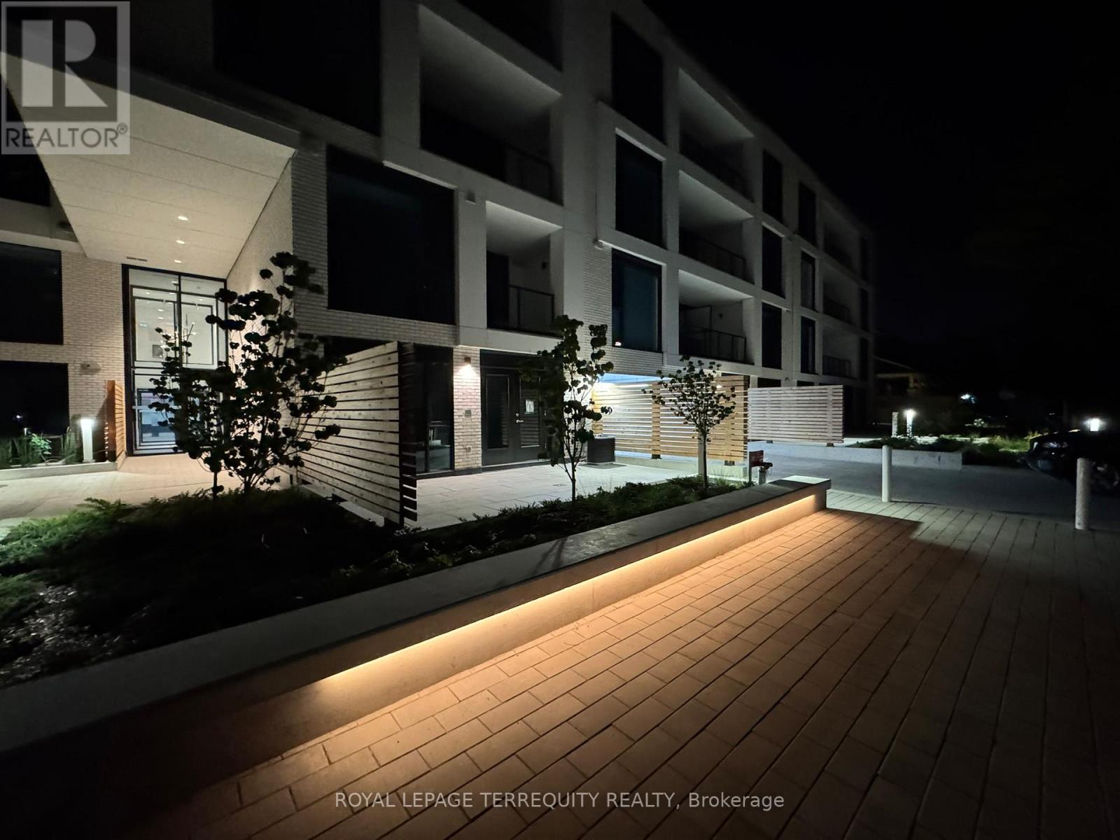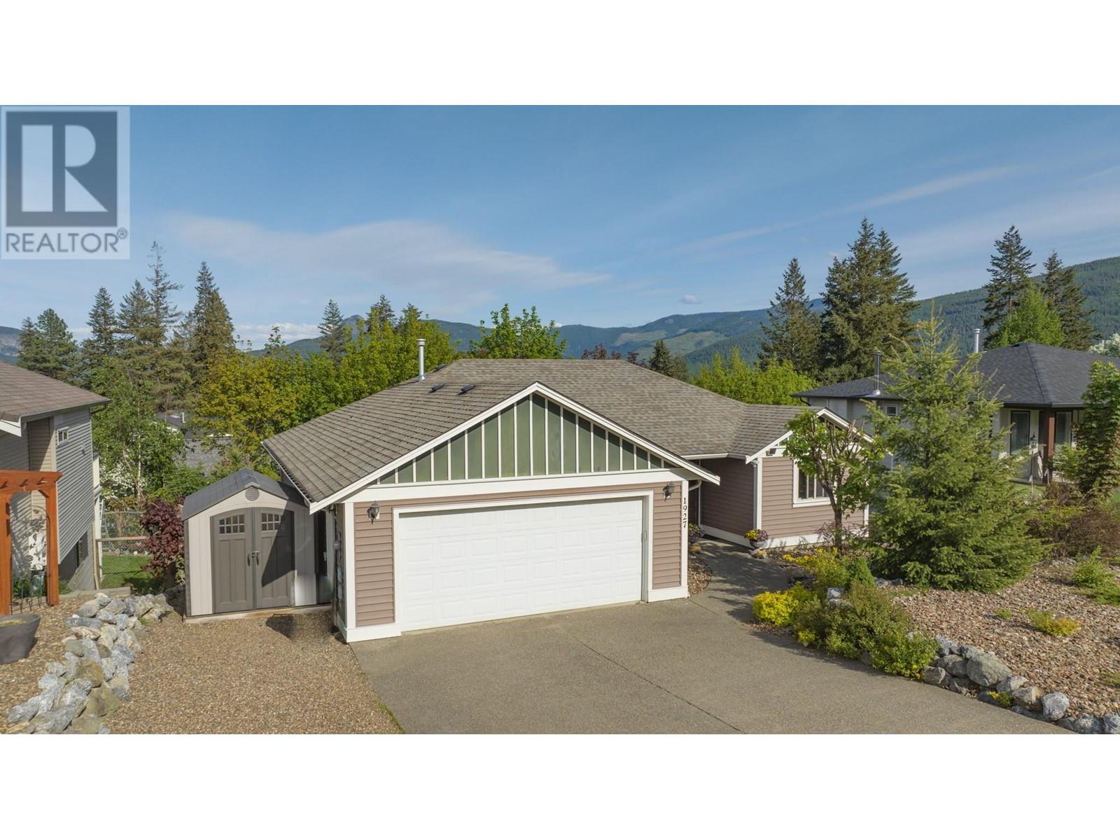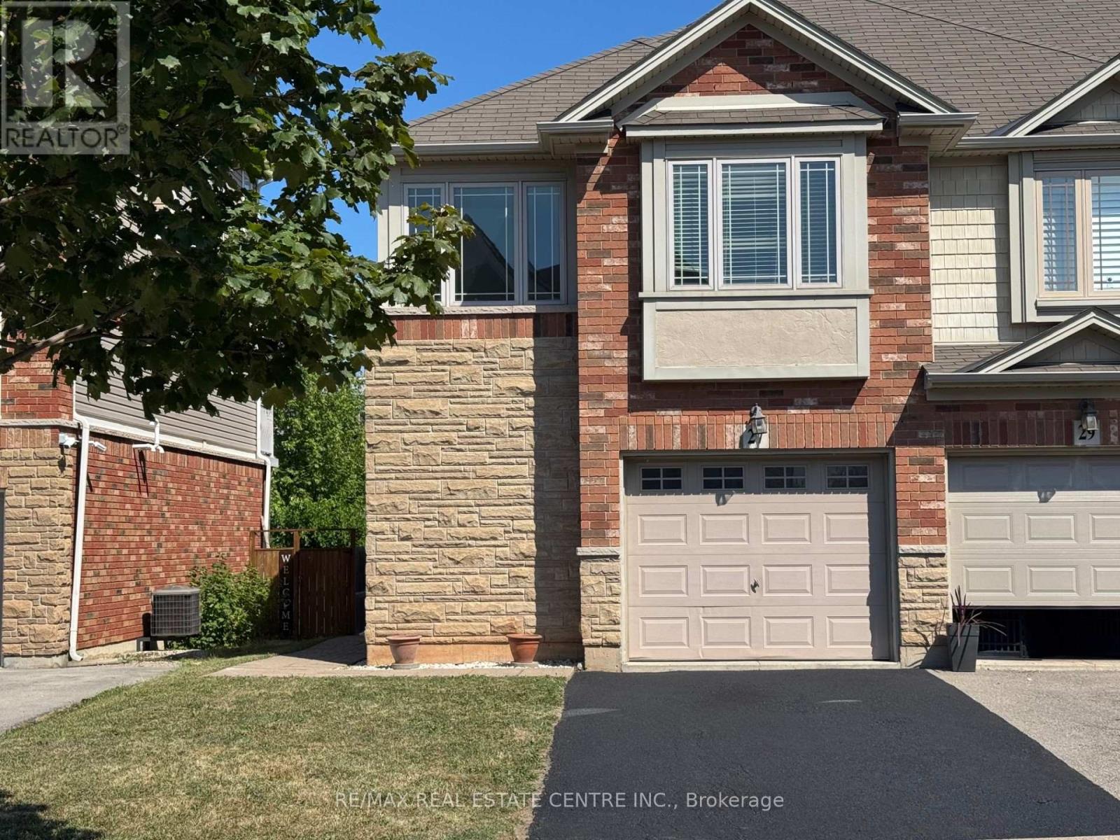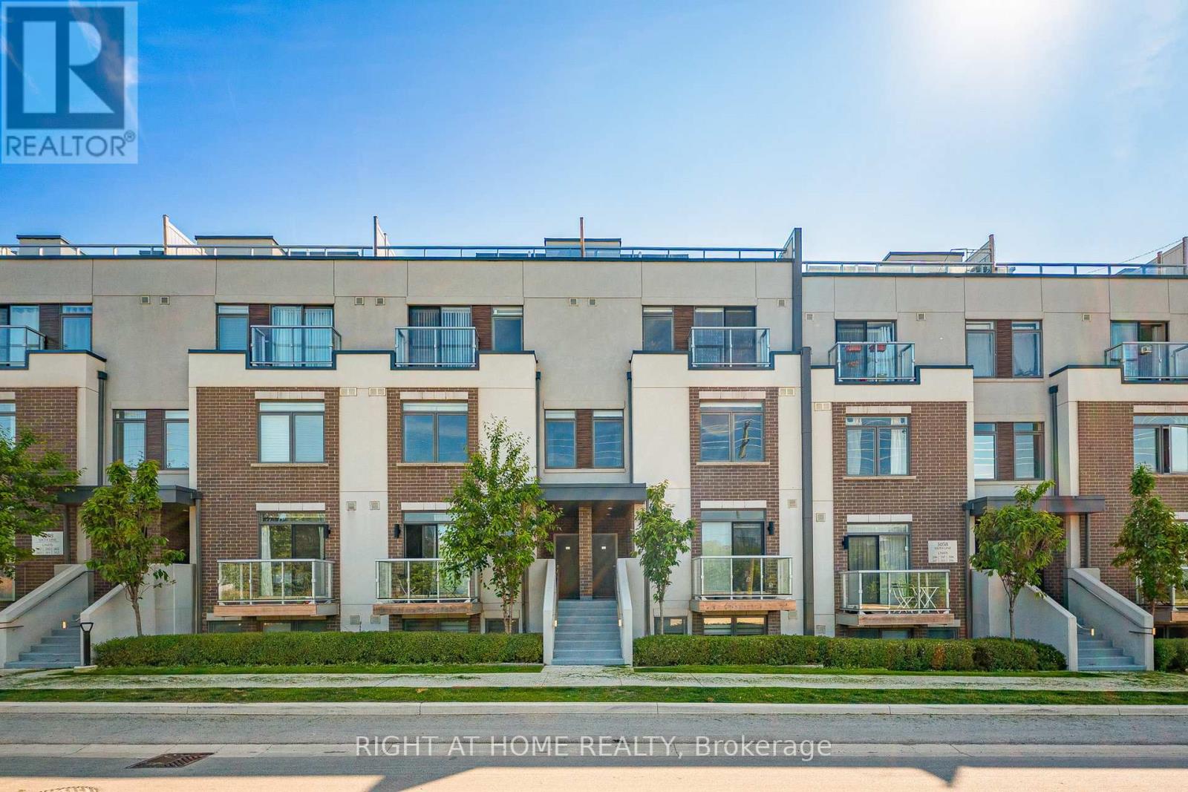16 - 3030 Breakwater Court
Mississauga, Ontario
Affordable! Rare 2+1 Bed, 3-Bath Townhome with Ultra-Low Condo Fees in Prime Mississauga. Here's your chance to own a beautifully maintained townhome with incredibly low condo fees of just $167.73/month! LOCATION, LOCATION, LOCATION, ultra-convenient location near Cooksville GO. THREE separate entrances with flexible floor plan layout. Updates include: new furnace (approx 2023), new shingles (approx 2024), new A/C (approx 2020), and updated kitchen with brand-new countertops (2025). The bright main level offers endless possibilities as a cozy family room, a productive home office, or even a guest/third bedroom. Step out onto your private balcony with a retractable awning perfect for lazy weekend mornings or warm summer nights. Upstairs, enjoy two oversized bedrooms each with its own private ensuite ideal for families, guests, or roommates. With no direct neighbours in front or behind, you'll appreciate peace, privacy, and a rare open feel in a townhome setting. Just minutes to Cooksville GO for commuters, walk to Superstore, Home Depot and shops. Steps from Parkerhill & Brickyard Parks for outdoor fun! This is the affordable, move-in ready lifestyle you've been searching for! (id:60626)
Century 21 Miller Real Estate Ltd.
3030 Breakwater Court Unit# 16
Mississauga, Ontario
Affordable! Rare 2+1 Bed, 3-Bath Townhome with Ultra-Low Condo Fees in Prime Mississauga. Here's your chance to own a beautifully maintained townhome with incredibly low condo fees of just $167.73/month! LOCATION, LOCATION, LOCATION, ultra-convenient location near Cooksville GO. THREE separate entrances with flexible floor plan layout. Updates include: new furnace (approx 2023), new shingles (approx 2024), new A/C (approx 2020), and updated kitchen with brand-new countertops (2025). The bright main level offers endless possibilities as a cozy family room, a productive home office, or even a guest/third bedroom. Step out onto your private balcony with a retractable awning perfect for lazy weekend mornings or warm summer nights. Upstairs, enjoy two oversized bedrooms each with its own private ensuite ideal for families, guests, or roommates. With no direct neighbours in front or behind, you'll appreciate peace, privacy, and a rare open feel in a townhome setting. Just minutes to Cooksville GO for commuters, walk to Superstore, Home Depot and shops. Steps from Parkerhill & Brickyard Parks for outdoor fun! This is the affordable, move-in ready lifestyle you've been searching for! (id:60626)
Century 21 Miller Real Estate Ltd.
1711 - 29 Singer Court
Toronto, Ontario
Beautiful 17th Floor Sun-filled South East Corner Suite with Unobstructed View. Freshly painted and Laminate flooring (2025). Concord Pacific built this 2-bedroom, 2-bath home, featuring a study, with a 9-foot ceiling, which comes with a 213-square-foot wrapped-around balcony for your enjoyment. Enjoy an unobstructed view of the City Skyline, which has one parking space and one locker. One of the best locations in North York. Kitchen with an Island and granite countertops. Great Space for Everyday enjoyment and hosting Guests. The building features Premium Amenities, including a 24-hour Concierge, Indoor Swimming Pool, Fitness Centre, and an outdoor BBQ area, among other features. Walking distance to TTC Transit, Subway, Grocery stores, Ikea, Bank, Starbucks, North York Hospital, etc. "Virtually Staged" (id:60626)
Homelife/champions Realty Inc.
493 Auburn Crest Way Se
Calgary, Alberta
OPEN HOUSE Sat/ Sun Aug 2nd/ 3rd from 1:00pm-3:00pm Welcome to this upgraded, income-generating home in the award-winning lake community of Auburn Bay where lifestyle meets smart investment.This beautifully maintained, park-front property offers almost 2500 sqft of developed living space, a fully LEGAL BASEMENT SUITE and a new double detached garage (2023) equipped with an EV charging port perfect for multi-generational families or savvy investors, first time home buyers. The main floor features soaring 9-foot ceilings, wide plank hardwood flooring and a bright, open-concept layout that flows effortlessly from the front flex room/office to the living and dining area and into a chef-inspired kitchen boasting quartz countertops, extended-height cabinetry pot lights stainless steel appliances a massive island and corner pantry . Large windows bring in ample natural light from the west-facing front yard and east-facing backyard. Upstairs, enjoy a spacious **bonus room with new pot lights** and separation between the primary suite featuring a dual-vanity ensuite, walk-in closet and stand-up shower and two additional bedrooms plus a full bath. The washer and dryer (2024) in the upper-level laundry add extra convenience.The Legal basement suite (2024) includes two bedrooms, a full kitchen, 4-piece bathroom, new appliances (fridge, stove, microwave – 2023), and its own laundry (dryer 2024) House is freshly painted offering a clean, move-in-ready space. Additional features include: New hot water tank and water softener (2022), Landscaping and front deck recently refreshed and stained, Fully fenced backyard with a full-length treated wood deck. Location is everything! You're just steps from green spaces, minutes to Auburn Bay Lake top-rated schools, the South Health Campus, Seton YMCA restaurants, shops, and transit.Don’t miss this rare opportunity to own a turnkey property with legal suite potential, modern upgrades, and the lifestyle benefits of living in one of Calgary’s most beloved lake communities. (id:60626)
Exp Realty
606 4650 Brentwood Boulevard
Burnaby, British Columbia
Welcome to AMAZING BRENTWOOD 3! This stunning 2 bed, 2 bath home in the heart of Brentwood Park, Burnaby, offers modern elegance with an open-concept kitchen featuring sleek cabinetry, premium appliances, and a spacious island. Enjoy breathtaking city views from your private balcony. The bright living space boasts floor-to-ceiling windows, bringing in natural light. Building amenities include a bike room, elevator, exercise centre, guest suite, recreation centre, and concierge. Steps from world-class shopping, dining, and SkyTrain access, this vibrant community offers the perfect blend of convenience and luxury. Comes with 1 parking & 1 locker. Don´t miss this incredible opportunity-book your viewing today! (id:60626)
RE/MAX Crest Realty
78 Dunctonwood Place
London East, Ontario
THIS IS A MUST SEE!! This immaculate 3+1 bedroom, 2 full bathroom brick home is located on a quiet cul-de-sac and offers the perfect blend of comfort, style, and convenience, with excellent access to major highways. Step into the heart of the home a stunning, modern kitchen featuring luxurious stainless steel appliances, an island with extended seating, and a walk-out to your private, huge patio and fully fenced backyard perfect for entertaining or enjoying quiet evenings outdoors. Inside, crisp, contemporary finishes flow throughout. The main floor boasts a separate formal dining room for elegant dinners and a show-stopping living room centered around a cozy gas fireplace. Additional features include a single-car garage, mature flower beds and a garden shed for extra storage. This home is truly move-in ready just unpack and enjoy! (id:60626)
Thrive Realty Group Inc.
103 - 200 Keewatin Avenue
Toronto, Ontario
Welcome to The Residences of Keewatin Park. Tucked away on a quiet, tree-lined street in the heart of Sherwood Park, this exclusive boutique building houses just 36 estate-style suites, designed for those who appreciate discretion, luxury, and design without compromise. This curated one-bedroom suite blends refined taste with everyday functionality. Soaked in natural light, the open-concept layout features floor-to-ceiling windows and hardwood floors that flow seamlessly toward nearly 300 sq. ft. of private outdoor terrace - perfect for sun-soaked brunches, moonlit dinners, or a peaceful moment with your pet. At the heart of the home, a chef-inspired Scavolini kitchen stuns with integrated Miele appliances, a full-height quartz backsplash, and a waterfall island that doubles as both workspace and showpiece. The serene bedroom retreat is framed by oversized windows and boasts generous closet space. At The Keewatin, every detail has been considered - from the curated finishes to the sense of quiet sophistication that defines the building. All just steps to Sherwood Park, and a short stroll to the boutiques, cafés, and conveniences of Yonge and Mt. Pleasant. (id:60626)
Royal LePage Terrequity Realty
160 Scott Court
East Zorra-Tavistock, Ontario
Picture Yourself in Tavistock! This delightful, meticulously maintained brick bungalow offers easy living on a desirable corner lot. Imagine pulling into your double concrete driveway and enjoying the convenience of a 1.5 car garage. Relax on the composite deck or entertain on the pavestone patio. Inside, a welcoming foyer leads to a bright, open living and dining space. The efficient galley kitchen boasts a dinette with access to the back yard, enjoy the convenience of the main floor laundry room. Two large main floor bedrooms with spacious closet space and an updated 4-pc bath await. The partially finished basement provides a spacious rec room with a cozy gas fireplace, plus a versatile extra room and 3-pc bath. Peace of mind comes with significant updates since 2006, including windows, doors, furnace, A/C, water softener, hot water heater, roof, and even a generator! The extra long driveway also adds for lots of parking for family or friends. Ideal for those seeking a comfortable and carefree lifestyle in a sought-after Tavistock location. (id:60626)
Peak Realty Ltd.
6235 175 Av Nw
Edmonton, Alberta
Welcome to this stunning, fully upgraded custom Montorio Home that backs onto a permanent full tree line!. This home boasts nearly 2450 sq.ft. of thoughtfully designed living space featuring a main floor bedroom with Ensuite—ideal for guests or home office. Additionally you will find a ½ bath half and a huge mudroom. An open-to-above living room with soaring ceilings, a spacious kitchen with walkthrough pantry, huge island and 9’ ceilings throughout the main. The side entrance to the basement offers future suite potential. Upstairs includes 3 spacious bedrooms, a versatile bonus room, and 2 full bathrooms. The luxurious primary and his and her walk-in closets. Includes: Smart Home System, triple pane windows, HRV system, gas water heater. (id:60626)
RE/MAX Professionals
1927 Skyview Crescent
Lumby, British Columbia
Welcome to this beautifully maintained 4-bedroom, 3-bath gem, perfectly nestled just steps from the park in one of Lumby's most welcoming family-friendly neighbourhoods. Boasting main-floor living, this home features an airy open-concept layout, soaring vaulted ceilings, and skylights that bathe the interior in natural light. All bedrooms, bathrooms, and laundry are conveniently located on the main level for easy, everyday living. Step onto the private back deck—ideal for sunlit morning coffee or shaded evening meals. The fully finished basement includes a spacious rec room with full ensuite, offering great potential for a 1-bedroom suite—perfect for guests, extended family, or rental income. The level, fully fenced backyard is a safe haven for kids and pets, with a storage shed and easy-care landscaping. The low-maintenance front yard offers RV parking and a second shed off the garage for added convenience. With custom wood feature walls, tasteful updates, and meticulous care throughout, this home is move-in ready. Located just 20 mins from Vernon and 45 mins from Kelowna International Airport, enjoy small-town charm with city accessibility. Don’t miss your chance to own this Lumby treasure! (id:60626)
Real Broker B.c. Ltd
27 Hemlock Way
Grimsby, Ontario
Wonderful end unit freehold townhome on extra wide lot with large backyard. Private main side entrance. Move in condition. Great neighbourhood with shopping, schools, QEW and "GO" access. Losani built quality. Large Primary bedroom with 4 piece ensuite. All bedrooms have walk-in closets. Large and bright open basement. Garage access from inside. Hardwood floors in living / dining room. Small loft / office on landing . Walk-out to deck and backyard from living room. (id:60626)
RE/MAX Real Estate Centre Inc.
313 - 3058 Sixth Line
Oakville, Ontario
Welcome to The 6Ixth Executive Condo Towns in North Oakville!This beautifully designed stacked townhome, The Clearview model, features 2 bedrooms, 2 bathrooms, and 1,135 sq. ft. of stylish, modern living space. Flooded with natural light, the open-concept layout offers a seamless flow between the kitchen, dining, and living areas, perfect for everyday living and entertaining alike.Step outside to enjoy two private outdoor spaces: a balcony off the primary bedroom and a spacious rooftop terrace ideal for relaxing or hosting family and friends.Set in a newer, family-friendly community, this home offers the perfect blend of nature and urban convenience. Its surrounded by top-rated schools, scenic trails, and lush parks, making it ideal for young families, professionals, or investors.Youre just minutes from local restaurants, grocery stores, coffee shops, and fitness studios, with quick access to Highways 407 and 403 for an easy GTA commute.Nearby amenities include Oakville Trafalgar Memorial Hospital, Sixteen Mile Sports Complex, and a variety of green spaces for outdoor activities.Experience modern suburban living in a vibrant and well-connected neighborhood that truly checks all the boxes. (id:60626)
Right At Home Realty
















