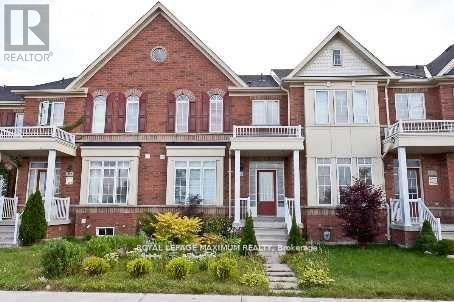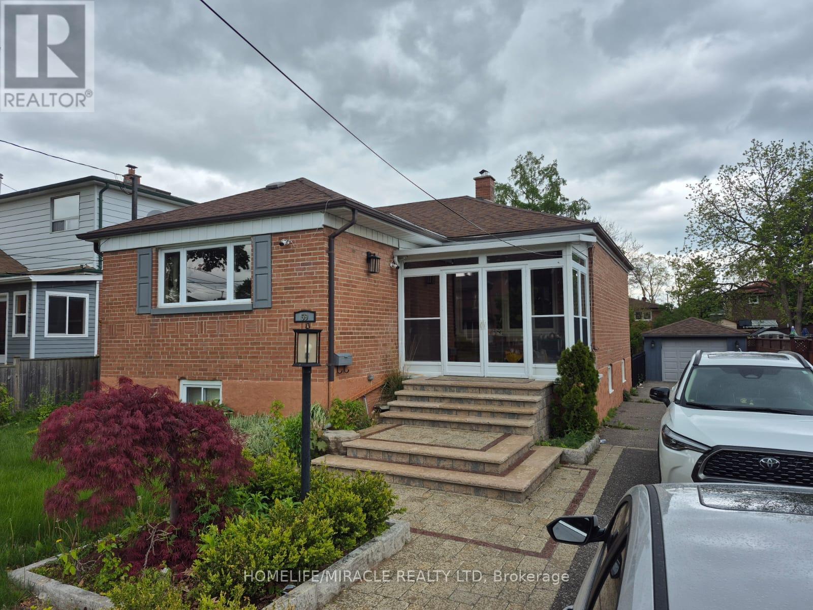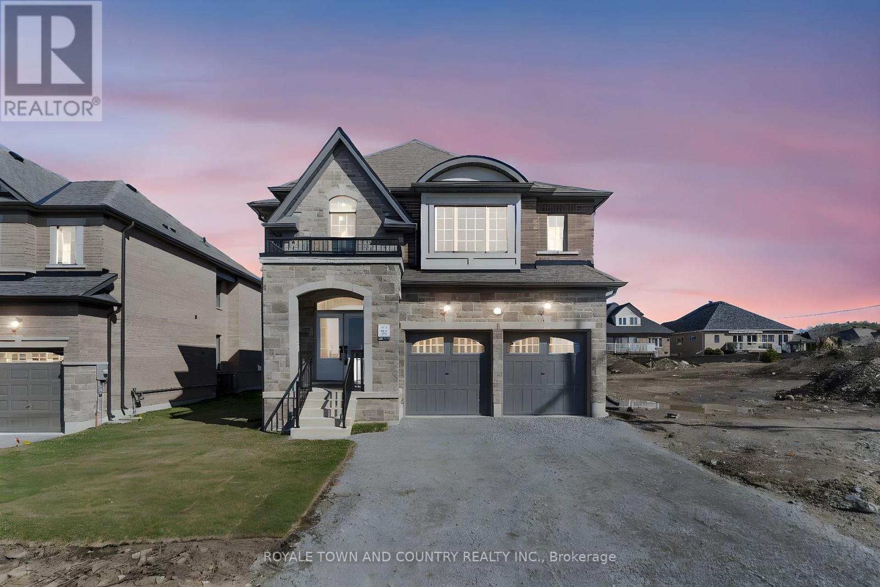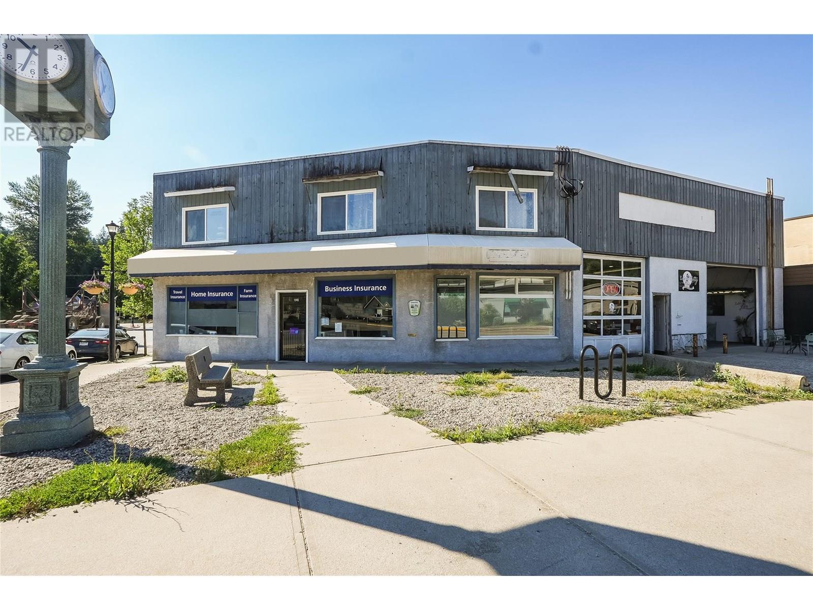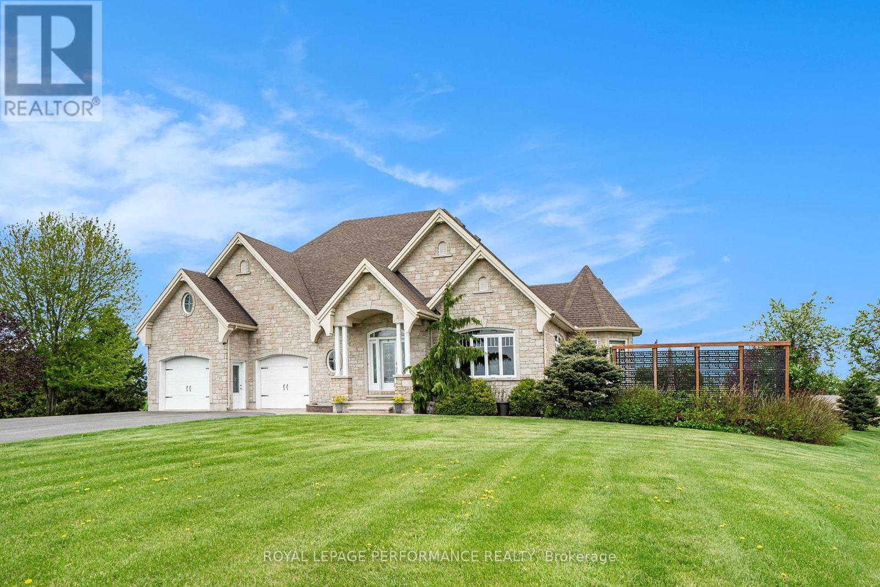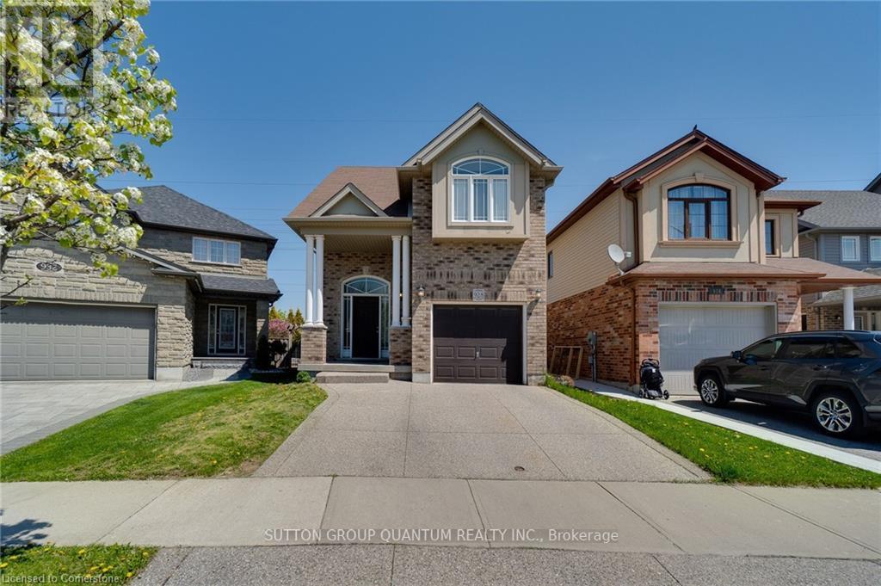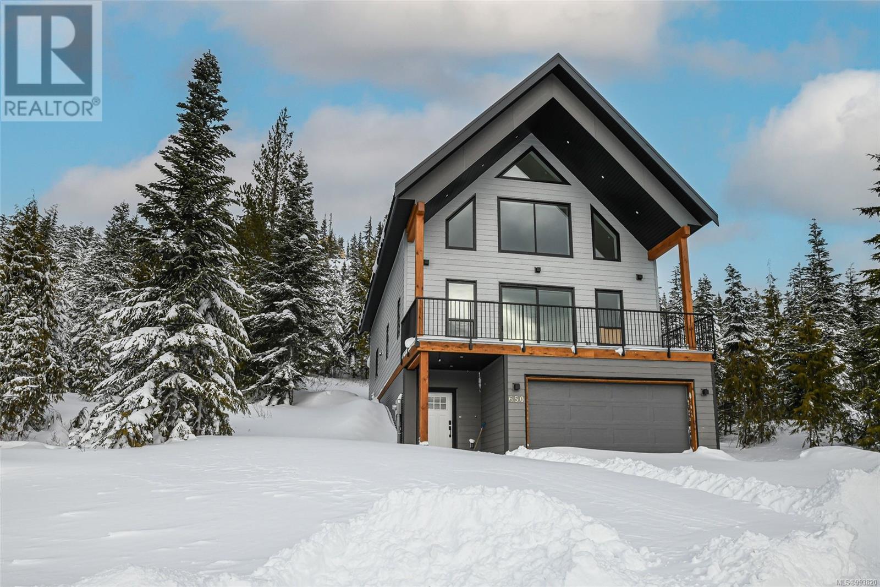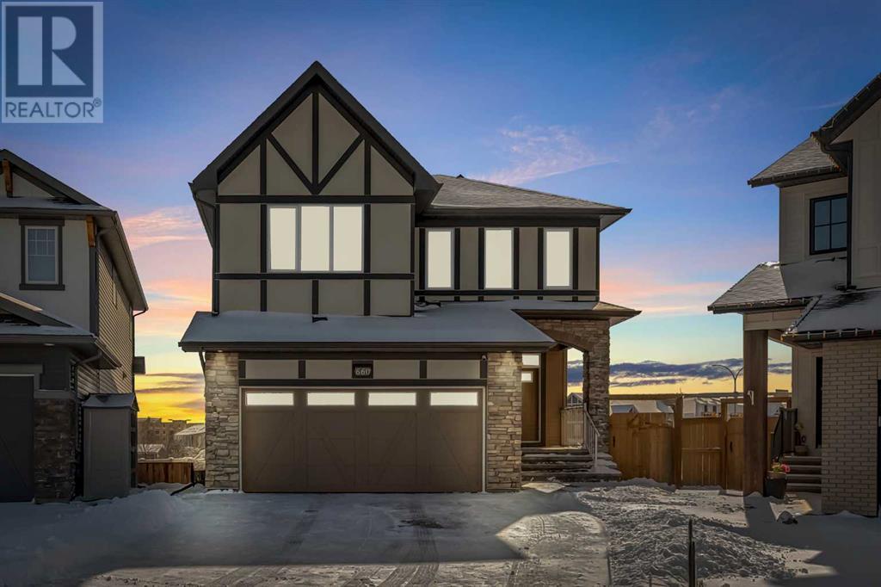201 Box Grove Bypass
Markham, Ontario
Very Bright, Clean And Well-Kept Arista Built Townhome. 1390 Sqft As Per Builder's Plan, Open Concept Layout With No Wasted Space. Pot Lights Throughout, Granite Counters In Bathroom, Eat In Kitchen With Island, And Partially Finished Basement. A Great Home In A Great Area Close To Transit, Shopping And Schools, Detached Garage With Side By Side Parking. Show With Confidence. (id:60626)
Royal LePage Maximum Realty
59 Falaise Road
Toronto, Ontario
Opportunity to buy a detached home in a prime location. The solid brick bungalow boasts a comfortable and inviting interior. Large Windows bring in lots of light! Oversized Kitchen Features Hardwood Flooring, Backsplash, Lrg Windows Including A Gorgeous Bay Window & W/O To Expansive Deck 18 x 24 foot deck, W/Amazing View Of Oversized huge backyard W/Mature Trees & Patio Space-Made For Summer Bbqs. Metal Gazebo 10 x 12 feet purchased in 2023.Its prime location provides quick walking access to popular stores, convenient transit, also a short walk away, and quick highway access. (id:60626)
Homelife/miracle Realty Ltd
1161 Upper Thames Drive
Woodstock, Ontario
A Beautiful and well maintained 4+2 BED and 3.5 Bath, Detached Home with 2 kitchens, 2 laundries, separate family room and fully finished Basement with separate Entrance and total 4 parking spaces available for sale in Quiet neighbourhood of Woodstock. Upon Entrance through the double door, carpet-free main floor features a foyer leading to powder room, an open concept Huge Living room with Dining room to accommodate 8 pax Dinning Table. It also features a spacious and bright Family room with Fireplace ,Breakfast room and an open concept kitchen with S/S Appliances with newly installed Quartz counter tops, tiled backsplash with plenty of kitchen cabinets. Sliding door opens from Breakfast area to Fully-fenced and well-landscaped huge back yard with concrete patio. Hardwood stairs leading to the 2nd floor featuring Master B/R with 5 pc Ensuite Bath including double Vanity, standing shower along with the Bath Tub and a huge walk-in closet. 3 more good size bedrooms with spacious closets with 4 pc family bathroom. Very convenient second floor laundry room.Fully finished legal Basement with separate Entrance boasts 2 spacious bedrooms with a 3-pc Bathroom, a wide open kitchen with new SS Appliances , breakfast Bar, laundry room, cold and storage room. Conveniently located at a few minutes from Schools, Parks, Bus stops, trails, Golf Course, coming up Gurudwara nearby, and a short drive to Highway 401 towards Waterloo. (id:60626)
Century 21 Right Time Real Estate Inc.
42 Dobson Street
Kawartha Lakes, Ontario
Designed with families in mind, this 2024-built home offers over 2, 500 sq ft of WELL-PLANNED living space across two levels. With 4 bedrooms, 3.5 bathrooms, and flexible spaces throughout, theres room for everyone to spread out and feel comfortable.The main floor features a family-friendly kitchen with plenty of storage and room to gatherwhether its weekday dinners or weekend get-togethers. A cozy GAS FIREPLACE adds warmth to the living area, and a bonus room gives you options for a playroom, office, or quiet retreat.Upstairs, the primary suite offers a peaceful escape with a SPACIOUS walk-in closet and ensuite with double vanity, water closet, and free standing soaker tub. Each additional bedroom has ITS OWN BATHROOM access. And the laundry room is just down the hall for added convenience.A DOUBLE attached garage means easy in-and-out with kids, groceries, and gear. The large unfinished basement is ready for your vision (including an additional bathroom rough in) gym, rec room, home theatre the possibilities are endless. With close proximity to THE BEST playgrounds, parks and walking trails, 42 Dobson is part of a family-friendly community where kids play and neighbors connect. MOVE-IN READY AND WAITING! (id:60626)
Royale Town And Country Realty Inc.
108 Sweetwood Circle
Brampton, Ontario
Spacious 3+1 Bed, 4 Bath Semi-Detached Home On An Extra-Large Pie-Shaped Lot Backing Onto Green Space! Enjoy A Huge Private Backyard Perfect For Entertaining Guests Or Hosting Family Events. Features Updated Kitchen, Separate Living & Family Rooms, 3 Large bedrooms, Finished Basement W/ Separate Entrance With Bedroom & Full Bath Ideal For In-Laws Or Rental. 4-Car Parking, Quiet Family-Friendly Street. Rare Lot Size In Prime Brampton Location Dont Miss This One! (id:60626)
Ipro Realty Ltd.
1967 Columbia Gardens Road
Fruitvale, British Columbia
In the heart of downtown Fruitvale on a very high traffic corner sits this commercial mixed use building. Zoned C1 for many uses. It has 8 leasable units that are for the most part always full. 6 units are commercial businesses. One 2 bedroom + den and 1 bathroom apartment upstairs is quite spacious and has lots of natural light. Some tenant parking out back and plenty of street parking make this a highly desirable space for businesses. Are you looking for an investment in the Kootenays? This could be it... Call your REALTOR® for more info today. (id:60626)
Century 21 Kootenay Homes (2018) Ltd
1218 800 Route E
The Nation, Ontario
Step into this stunning 3-bedroom, 2-bathroom bungalow, where modern elegance meets cozy charm, all designed for low-maintenance living. The spacious foyer welcomes you into a beautifully flowing layout, seamlessly connecting the living room, kitchen, and dining area. The living room features a striking feature wall and fireplace, creating a warm and inviting ambiance. The kitchen is a chef's dream, offering a walk-in pantry, generous island, and ample storage. The primary bedroom boasts a walk-in closet, providing both style and functionality. Flooded with natural light from large windows throughout, this home is bright and airy. The fully finished basement expands your living space, complete with a large family room, second fireplace, two additional bedrooms, and a full bathroom perfect for guests or extended family. Enjoy the serenity of a private lot with no rear neighbors, ideal for relaxation and entertaining. Radiant floor heating in basement, main floor and garage. The stamp concrete patio and firepit area set the stage for memorable summer gatherings. A spacious 3 garage doors adds the finishing touch to this exceptional property. This location is just minutes from Highway 417, schools and a variety of amenities. Don't miss your chance to own this one of-a-kind home in St-Albert! (id:60626)
Royal LePage Performance Realty
58308 Rge Rd 243
Rural Westlock County, Alberta
This stunning 9.22-acre estate is a horse lover’s dream, complete with lush pastures, gardens & outbuildings. The beautifully renovated 2,576 sq ft home features chef’s kitchen with massive granite island, SS appliances, & custom cabinetry. The open great rm with a cozy wood stove, seamlessly connects to the dining area & a covered deck with a hot tub—perfect for entertaining. The main floor hosts a luxurious primary bedrm with a spa-like ensuite. Upstairs, find 2 additional bedrms (1 with a secret hideaway) & 4 pc bath. The 3rd level family rm offers lovely views & includes access to the garage & 2 pcbath. F/F basement, with in-floor heat, features a 3-piece bath, laundry, ample storage, spacious recreation room & 2nd den!. Attached heated garage (26x28), 26x40 2 door shop, horse shelter & several outbuildings. With a ravine, fencing, gardens, expansive pasture areas & horse shelter,this property is perfect for your equestrian dreams. Just 35 minutes from St. Albert & Edmonton. Explore the possibilities (id:60626)
RE/MAX Elite
928 Dunblane Court
Kitchener, Ontario
Well maintained, 3 +1 bdrm & 3.5 bath detached house on a quiet family-friendly court. Very functional open-concept layout; separate living and dining areas and 2-pc powder room on main floor. 2nd floor offers large Primary Bedroom with 4-pc En-suite and walk-in closet, and 2 additional good-sized bedrooms. Approximately 650 sqft Fully Finished Legal Basement with side separate entrance with 1 Bedroom, 1 Bathroom,1 kitchen, and separate additional Laundry room. Can be a great income generating potential if needed. Currently tenanted. tenant can be assumed or given a 60 day notice to vacate. Private fenced backyard perfect for outdoor entertainment. This property is close to top rating Schools, Parks, trails, Shopping centers, Highway. (id:60626)
Sutton Group Quantum Realty Inc.
650 Arrowsmith Ridge
Courtenay, British Columbia
Here is your opportunity to get in to a turnkey Getaway that holds EXCEPTIONAL VALUE! This 2024 built 3-bedroom, 2-bathroom chalet is modern yet cozy. This open-concept living, dining, & kitchen area provides ample room for you & your guests to relax & entertain. Kitchen features a walk-in pantry ensuring you have all the necessities at hand. This 3-level home includes an oversized garage on the first level, with additional storage space in the locked-off crawl space. A large drying room off the front hall & garage ensures your ski gear stays dry and comfortable each day. 2 bedrooms with full bathroom, and laundry room on the second floor. With the 3rd/top floor reserved for an exceptional primary bedroom and spa like ensuite. Enjoy the luxury of a private hot tub on the covered back patio & a enjoy watching the sunsets from your 26'x8' front deck looking out towards Strathcona Park. Easy access to Nordic Lodge, Hawk chair & quick drive to main lodge. PRICE + GST (id:60626)
Coldwell Banker Oceanside Real Estate
514 19 Street Nw
Calgary, Alberta
Form. Function. Flow. Welcome home to 514 19th Street NW. This 2 storey semi detached custom home features 4 bedrooms, 3.5 bathrooms, and single attached garage. This home's design and lay-out is ideal for couples or young families. With each space flowing seamlessly into the next, and function at its helm, 514 is truly a peaceful haven. As you enter the home, your eyes are naturally drawn to the rear glass sliding patio doors, which extend the living space into the backyard during the warmer months. Built-in Fisher & Paykel appliances, and thoughtful cabinetry, all add to the everyday ease of being in the gourmet kitchen. The stunning quartzite waterfall island is a natural hub where family and friends will gather, keeping the host central to the party. The herringbone engineered hardwood floors direct you to the living room, where you can relax by the gas fireplace and cozy up with a book (or two). With spring coming into full bloom, lounge in your backyard and enjoy the warmth of the fire at the poured in place, custom concrete gas firetable. This home is drenched in sunlight throughout the day, with the primary bedroom awakened by the sunrise in the east, and the front of the home warmed by the sunset in the west. As you ascend to the upper level, the stairwell is brightened by 1 of 3 skylights. A flex space currently utilized as a playroom greets you at the top of the stairs, and can easily be transformed into an office, library, or upper family room. Two well sized bedrooms and a four piece bathroom, where the 2nd skylight is located, complete the west end of the second floor. Moving to the rear of this level, you will find the sanctuary of the primary bedroom. Upon entering, the room is flooded with natural light through the large bright windows. The vaulted ceilings provide a sense of spaciousness, while the fireplace adds warmth and intimacy. Subtly tucked behind pocket doors can be found the walk-in closet, stacked washer and dryer, and spa inspired primar y ensuite where the 3rd skylight illuminates the space. Luxuriate in baths in the freestanding tub, and wash away the day's stresses in the glass enclosed shower. Continue your evening by heading to the lower level, and enjoy the custom built-in bar. The 4th bedroom, four piece bathroom, lounge area, and utility room complete this floor. This home is fantastically located within West Hillhurst: walk in any direction and within 5 minutes you will find a green space and/or playground, the West Hillhurst Community Association, Bowview Outdoor swimming pool (now open!), Dairy Lane Cafe + Pocket Coffee, Queen Elizabeth schools, Made by Marcus, Amato Gelato, and quick access to Memorial Drive, Crowchild Trail, or 16th Avenue to get you anywhere in the city. The 5 and 10 year Alberta New Home Warranty Program are applicable. This home is truly a standout gem that must be seen in person to be fully appreciated. (id:60626)
Charles
660 Reynolds Crescent Sw
Airdrie, Alberta
Discover unmatched LUXURY and thoughtful design in this executive 5-bedroom, 4-bathroom home located in the prestigious and award-winning community of Coopers Crossing in Airdrie. Situated on an expansive 7,000+ sq ft PIE-SHAPED lot, this stunning property offers OVER 3,700 sq ft of meticulously DEVELOPED LIVING SPACE, with over $100k worth of high-end upgrades throughout that elevate everyday living.From the moment you step inside, you’ll be captivated by the attention to detail and premium finishes. The MAIN FLOOR features a BEDROOM WITH WALK IN CLOSET and FULL BATHROOM, ideal for guests, in-laws, or multigenerational families. The heart of the home is the GOURMET KITCHEN, a chef’s dream complete with UPGRADED CABINETRY, high-end stainless steel appliances, a dramatic WATERFALL ISLAND with quartz countertops, and a full BUTLER STYLE PANTRY for added storage and prep space.Enjoy year-round comfort with CENTRAL AIR CONDITIONING, and enjoy crystal-clear water thanks to the installed REVERSE OSMOSIS system and WATER SOFTNER. Custom ROLLER SHADES throughout the home offer both privacy and style, while a BUILT-IN WORKSTATION provides the perfect spot for working or studying from home.Upstairs, you'll find a generous BONUS ROOM, ideal for family movie nights or a kids’ play area. The PRIMARY SUIT is a true retreat with a luxurious ensuite and spacious walk-in closet.The FULLY FINISHED WALK-OUT BASEMENT features soaring 9-FOOT CEILINGS and is thoughtfully designed with flexibility in mind—whether you're looking for ADDITIONAL FAMILY SPACE OR want to CONVERT INTO SECONDRY SUIT with ease, the POTENTIAL is there.Sustainability meets style with 15 INSTALLED SOLAR PANELS, significantly REDUCING ELECTRICITY COST while lowering your carbon footprint.This home is just minutes from top-rated schools, walking paths, shopping, and all the amenities Airdrie has to offer. This is more than just a home—it’s a lifestyle.Don't miss your opportunity to own this one-of-a-kind upgrad ed masterpiece. Book your private tour today! (id:60626)
Real Broker

