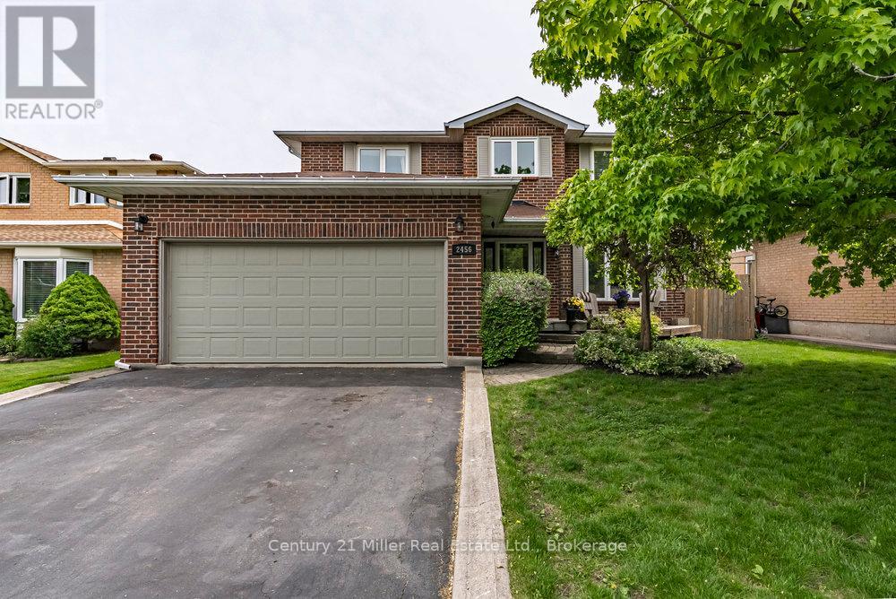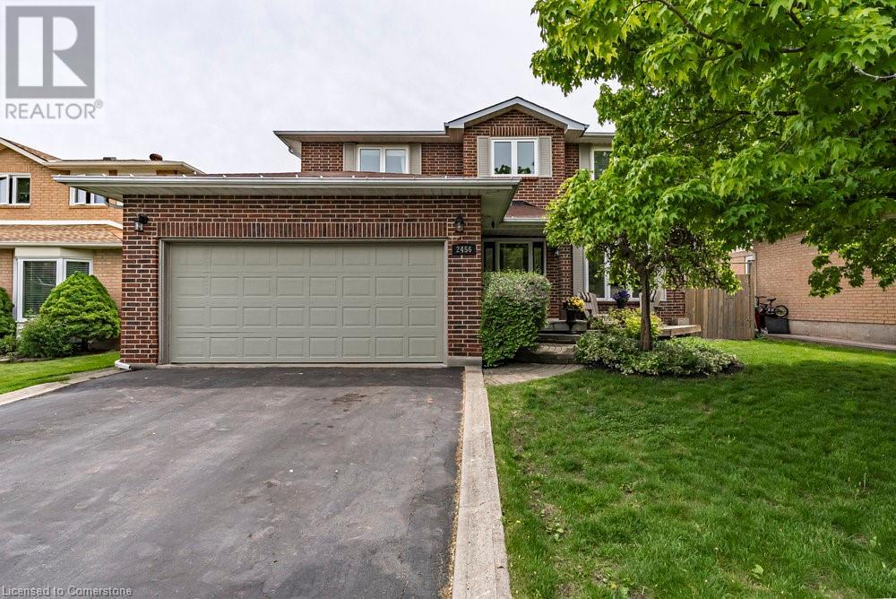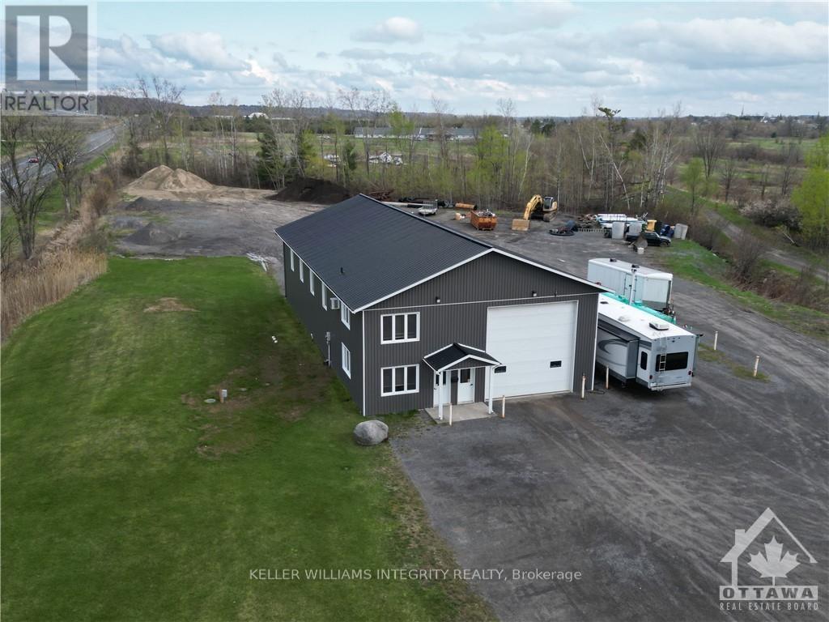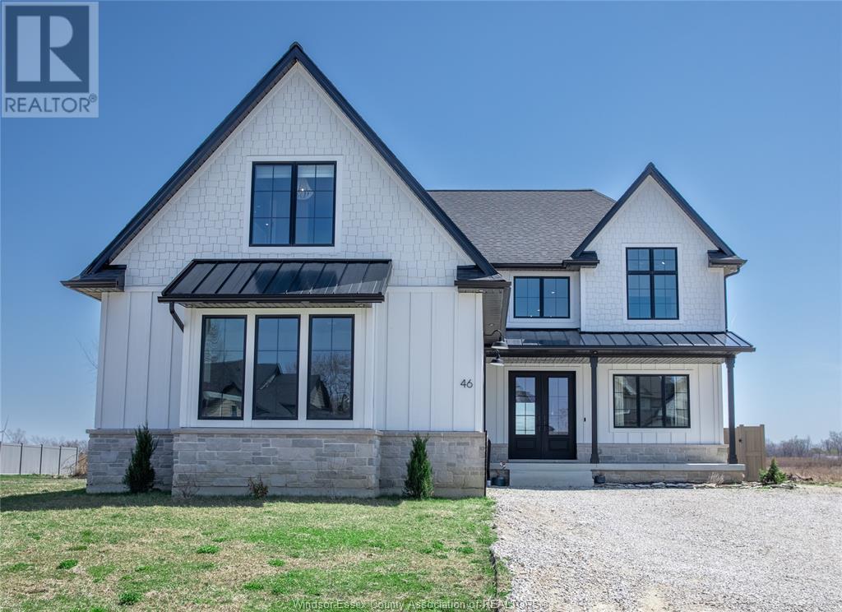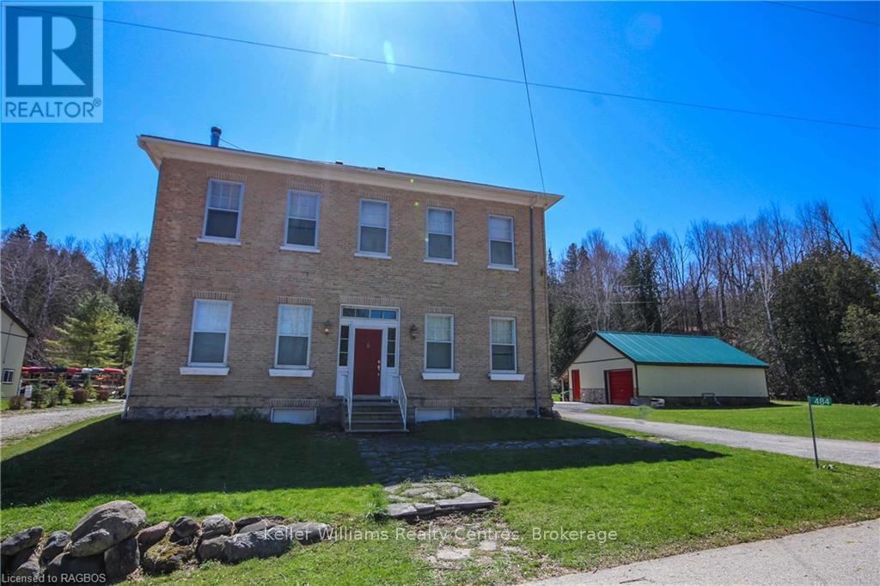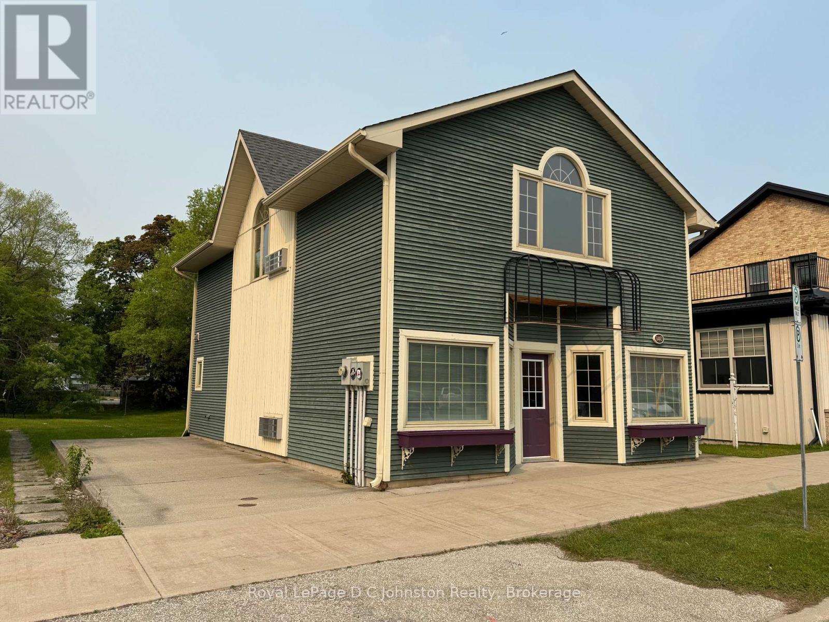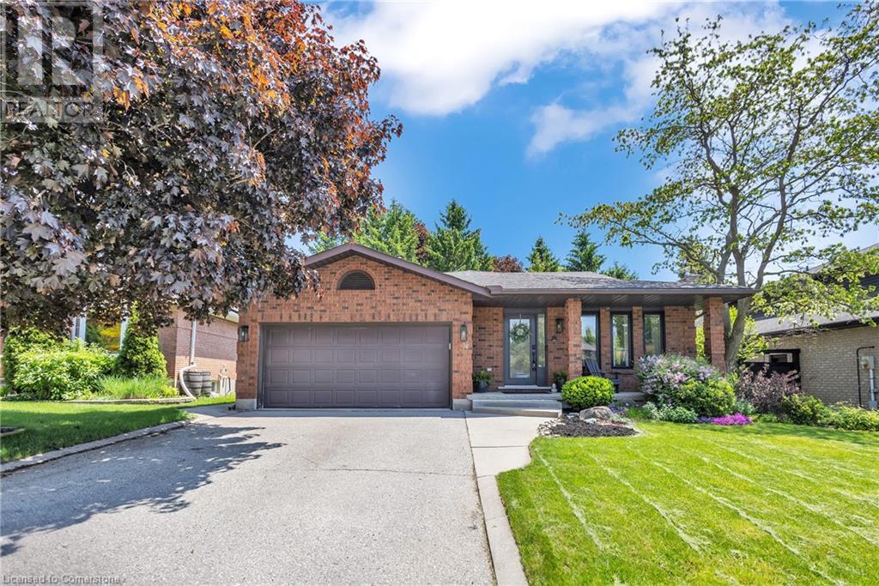2456 Overton Drive
Burlington, Ontario
Great Family Home in Desirable Brant Hills! This hidden gem in family-friendly Brant Hills offers 3+1 bedrooms, 4 bathrooms, and over 3,000 sq/ft of living space! Thoughtfully designed for comfort and entertaining, the main level features a bright living and dining room, a cozy family room with a wood-burning fireplace, and an eat-in kitchen overlooking the backyard perfect for family meals. Upstairs, the primary suite boasts a walk-in closet and a private 4-piece ensuite, while the two additional bedrooms are spacious and share a well-appointed 4-piece main bathroom. The finished lower level is a fantastic bonus, featuring a large rec room ideal for movie nights, a bar area perfect for entertaining, an additional bedroom, and a 3-piece bathroom. Step outside to a beautiful backyard oasis, complete with a multi-level deck for summer BBQs and outdoor dining, plus a separate lounge space to unwind on warm evenings. Located in a wonderful neighborhood surrounded by young families, top-rated schools, scenic walking trails, golf courses, and convenient shopping. With easy access to highways and transit, this home truly has it all! Don't miss your chance to make this your next home book a showing today! (id:60626)
Century 21 Miller Real Estate Ltd.
2456 Overton Drive
Burlington, Ontario
Great Family Home in Desirable Brant Hills! This hidden gem in family-friendly Brant Hills offers 3+1 bedrooms, 4 bathrooms, and over 3,000 sq/ft of living space! Thoughtfully designed for comfort and entertaining, the main level features a bright living and dining room, a cozy family room with a wood-burning fireplace, and an eat-in kitchen overlooking the backyard perfect for family meals. Upstairs, the primary suite boasts a walk-in closet and a private 4-piece ensuite, while the two additional bedrooms are spacious and share a well-appointed 4-piece main bathroom. The finished lower level is a fantastic bonus, featuring a large rec room ideal for movie nights, a bar area perfect for entertaining, an additional bedroom, and a 3-piece bathroom. Step outside to a beautiful backyard oasis, complete with a multi-level deck for summer BBQs and outdoor dining, plus a separate lounge space to unwind on warm evenings. Located in a wonderful neighborhood surrounded by young families, top-rated schools, scenic walking trails, golf courses, and convenient shopping. With easy access to highways and transit, this home truly has it all! Don't miss your chance to make this your next home book a showing today! (id:60626)
Century 21 Miller Real Estate Ltd.
45 Munro Street
Carleton Place, Ontario
Attention Investors, Business Owners, Builders and Developers.\r\nPrime Land, Property, and Business for Sale!\r\nSeize this incredible opportunity to own a profitable, well-established restaurant located in the heart of Downtown Carleton Place. This Famous Asian Fusion restaurant sits on an expansive 81? x 218? lot (0.398 acre), offering a unique and rare development potential.\r\nDevelopment Potential: This property offers significant potential for redevelopment. With its prime location and generous lot size, there is the possibility to demolish and rebuild, subject to verification with the Town of Carleton place. This opportunity is ideal for investors looking to capitalize on the growth and demand in the area.\r\nBusiness Potential: Take advantage of substantial revenue generated from the high-traffic area (situated on a street corner near Hwy 7) and loyal customer base. The Commercial Structure is about 1,300 SQFT. Turn-key, with training available to ensure a smooth transition. (id:60626)
Home Run Realty Inc.
118 Matilda Street
Blue Mountains, Ontario
LOOKING FOR A PROPERTY WITH LOTS OF ROOM INSIDE AND OUT? THIS WONDERFUL 4 BEDROOM, 3 BATH BRICK HOME BUILT IN 2002 AND SITUATED ON 2+ ACRES OFFERS TONS OF SPACE FOR EVERYONE. THE MAIN FLOOR FEATURES AN OPEN CONCEPT KITCHEN AND DINING ROOM PERFECT FOR ENTERTAINING GUESTS. A LARGE BRIGHT LIVING ROOM, A PRIMARY BEDROOM WITH 4 PC ENSUITE AND WALK-IN CLOSET, 2 ADDITIONAL BEDROOMS, 4 PC BATH AND LAUNDRY ROOM COMPLETE THE MAIN FLOOR. THERE IS AN IN-LAW SUITE ON THE LOWER LEVEL WITH A LARGE KITCHEN/DINING ROOM, A 3PC BATH, FAMILY ROOM, 4TH BEDROOM AND LOTS OF STORAGE MAKING IT IDEAL FOR MULT-GENERATIONAL FAMILIES OR GUESTS. AN ATTACHED 3 CAR GARAGE WITH ENTRANCE TO THE MUDROOM OFFERS CONVENIENT AND SECURE PARKING. THE LARGE APPROXIMATELY 5300 SQ FT STORAGE BUILDING IS PERFECT FOR STORING ALL YOUR TOYS, A WORKSHOP OR MAN CAVE. THIS PROPERTY ON THE OUTSKIRTS OF CLARKSBURG IS CLOSE TO THE PRETTY VILLAGE OF THORNBURY FOR SHOPPING, DINING, AND A STROLL BY THE WATERFRONT. ONLY MINUTES TO THE SKI HILLS. TERRIFIC PROPERTY YOU WILL NOT WANT TO MISS! PLEASE NOTE THAT THIS PROPERTY IS RESIDENTIAL NOT COMMERCIAL (id:60626)
RE/MAX Grey Bruce Realty Inc.
6155 Country Road 17 Road
Alfred And Plantagenet, Ontario
Clear-span 3,200 sf wood frame on concrete slab industrial building in Plantagenet, ON, constructed in 2004. Situated on 4.53 acres directly along the highway. VTB may be available to a qualified buyer with 20% down. The ceiling height at the center is 21 feet and 17 at the sides. Radiant heating in the concrete slab and the hot water tank are operated by an oil-tank boiler system. Two grade doors measure 16 feet wide by 16 feet high and a third door measures 12 feet wide by 16 feet high. Air compressor and lines installed and included to operate your air tools. Two-story heated and cooled office area measuring approximately 300 sf per floor for a total of 600 SF of office space within the building. The graveled site offers a substantial amount of parking for any size vehicle. No underground fuel tanks on site. Well and septic systems. Power is 200 amp 120/240. Vacant possession. High-traffic highway location less than an hour's drive East of Ottawa. Zoning for commercial uses. (id:60626)
Royal LePage Integrity Realty
46 Belleview Drive
Cottam, Ontario
Stunning 5+ Bed, 4-Bath Executive Home in Cottam! Over 3,350 sq ft of luxury living plus a roughed-in basement ready for finishing (approx 1400ft2). Main floor great room features soaring 18-ft ceilings, gas fireplace, and a chef’s kitchen with oversized island and walk-in pantry. Also on this level: private office, tiled mudroom, and 2 versatile rooms ideal as bedrooms, playrooms, or office space. Upstairs offers 4 bedrooms: a spa-like primary suite with ensuite and walk-in closet, a second suite with private bath, and two bedrooms sharing a 5pc bath. Full upper level laundry included. Backyard oasis with heated saltwater pool, 10x31 ft covered porch, and landscaped yard with premium vinyl privacy fence and in ground sprinklers. Finished 2.5-car garage. Located in a new upscale Cottam neighbourhood, near the Cottam Community Centre and central to all of Windsor & Kingsville Amenities. Excellent school district. This is the perfect home for large or multi generational families! (id:60626)
Realty One Group Iconic Brokerage
(West Side) - Part Of 484 Carlisle Street
Saugeen Shores, Ontario
Envision owning a versatile estate in the heart of picturesque Saugeen Shores, blending the potential for various business ventures. This property has been suggested for hosting elegant weddings, operating as a high-end Airbnb, & functioning as a fully licensed inn, appealing to boutique motel investors and entrepreneurs. Strategically located for the perfect balance of serene countryside charm and convenient access to major Ontario towns and attractions, this property stands out as a prime venue for weddings or corporate gatherings. Its expansive, beautifully kept gardens provide an idyllic setting for special occasions, while its potential for high-end accommodations meets the growing demand in the lucrative short-term rental market. For boutique motel investors, this offers a unique chance to create a distinctive hospitality experience, thanks to extensive customization opportunities. The property's appeal is magnified by the stunning natural scenery and cultural richness of the Grey-Bruce area, making it a captivating destination for travelers and a promising investment. Step outside to be mesmerized by the Saugeen River, mature trees, a large spring-fed pond, & entertainment quarters featuring a large 11-person hot tub & magnificent fireplace. This turnkey opportunity is not just a business venture but a chance to become part of a community, with a local elementary school nearby enhancing its family-friendly appeal. This adds a layer of attractiveness for investors and entrepreneurs looking to tap into a market that values educational convenience, making it a fully furnished home & business opportunity awaiting your personal touch. (id:60626)
Keller Williams Realty Centres
140 High Street
Saugeen Shores, Ontario
Exceptional Investment Opportunity! Prime Commercial Building in Downtown Southampton. For the first time ever, this purpose-built commercial building in the heart of Southampton is being offered for sale. Situated in one of Lake Huron's most desirable lakeside communities, this two-storey commercial property is prominently located within Southampton's vibrant and walkable downtown shopping area, just steps from the beach. Constructed in 2000 by the current owner, this well-maintained building sits on a 50' x 144.64' lot is 8439 square feet and is zoned CC-2 Core Commercial, offering excellent flexibility for a variety of commercial uses. Recent upgrades include new roof shingles in 2023, and the building features separate hydro meters and electric heat pumps for each level. Municipal services are in place, and natural gas is available at the street. The main floor offers 985 square feet of functional office space, complete with a private office, kitchenette, and 2-piece bath, ideal for a professional office, legal practice, or consulting firm. Upstairs, the self-contained second-floor commercial unit is flooded with natural light and offers 1004 square feet of open-concept space with its own 2-piece bath and partial views of Lake Huron - perfect for a creative workspace or boutique business. The lot provides parking for two vehicles with ample space at the rear for further expansion or additional parking if needed. With a 1997 reference plan survey on file, this property is ready for your next investment move. (id:60626)
Royal LePage D C Johnston Realty
34 Daimler Drive
Kitchener, Ontario
The secret to longevity might just be found in your own all-season backyard oasis! With a hot tub, cedar barrel sauna, and a cold shower, this home offers the ultimate spa experience — one your friends and neighbours will never want to leave. This exceptionally well-built, all brick custom backsplit features two primary bedrooms, each with its own walk-in closet and ensuite — ideal for multigenerational living or hosting guests in comfort and privacy. The thoughtful layout includes striking epoxy flooring throughout the entrance, powder room, kitchen, and casual dining area. The formal living and dining rooms, finished with elegant engineered hardwood, offer a refined space perfect for special occasions and entertaining. From the kitchen and informal dining area, enjoy a view overlooking the spacious family room, complete with a wood-burning fireplace — perfect for cozy evenings. Step directly from here into your private backyard retreat. Adjacent to the family room is one of the primary bedrooms with an ensuite featuring a relaxing shower and jet tub. Upstairs, you'll find three additional generously sized bedrooms, including a second primary suite with its own ensuite, plus a shared 4-piece bathroom. Movie lovers and gamers will fall in love with the basement, which boasts a large recreation room ready for entertainent systems and gaming setups with a 138'' screen. You’ll also find a fifth bedroom, a laundry room, and a storage area. To top it all off, the heated double-car garage with polyaspartic epoxy flooring is a man cave like no other — a truly standout feature! This is the home that just keeps on giving — a rare gem located in one of Kitchener’s most desirable neighbourhoods. Lackner Woods is loved for its trails, great schools, and unbeatable location with quick access to Highway 401, Cambridge, and Guelph via scenic backroads. This is the perfect home in the perfect area — don’t miss your chance! (id:60626)
Royal LePage Wolle Realty
281025 Range Road 42
Rural Rocky View County, Alberta
Incredible Opportunity – 3.04± Acre Multi-Use Acreage on Highway 22. Welcome to a rare and versatile property located directly off Highway 22, In close proximity to Westbrook School. This unique 3.04± acre parcel features three separate buildings with income-generating potential and flexible usage options, making it ideal for investors, or anyone seeking space for home, business, and community use—all in one location.Main Residence – 1960’s Bungalow. This charming and solidly built 4-bedroom bungalow offers a welcoming blend of vintage character and practical layout. Highlights include:Original hardwood flooring on the main level, large, bright kitchen with eat-in area, spacious living room4-piece main floor bathroom.The fully developed basement features: Separate entrance — currently set up perfectly for additional living space including 2 bedrooms, large recreation area, 3-piece bathroomlaundry room, oversized windows for excellent natural light.The home was moved onto a wood foundation in 1988, providing strong structural integrity and modern utility access.Event Centre / Church Facility: A spacious and adaptable modular building. Offers significant space for rentals or community use. It features, large open hall with capacity for up to 80 seated guests (with round tables) or 120 theatre style seated. Functional kitchen, 2 bathrooms, potential multiple office spaces, high-efficiency furnace (2016)This building is ideal for leasing, rental use, church congregation, private event space, medical clinic, seniors care facility, or expanding your childcare business.Income Property – Tenant-Occupied Single Wide.A fully renovated single wide 720sq ft trailer provides consistent rental income. Currently tenant-occupied at $1,850/month, it includes: An updated kitchen, comfortable living room with gas fireplace, Air conditioning, 4-piece bathroom an office area and a newer furnace. This unit is in excellent condition and adds strong revenue value to the pro perty.With flexible zoning and incredible versatility, this property is a must-see for those looking to live, work, and invest in a rapidly growing area just outside of town. Whether you're envisioning a shared family estate, a commercial enterprise including, preschool, medical clinic, seniors care facility, rental opportunity, or a church and event venue—this acreage offers it all.Reach out today to explore all the possibilities this property holds! (id:60626)
Exp Realty
375 Woodbriar Circle Sw
Calgary, Alberta
Beautiful well maintained updated family home filled with natural light is situated in Woodbriar Estates on a super quiet street and backing onto Woodbriar Park. This 2491 sq. ft. home has gorgeous curb appeal, freshly painted inside and out (2024/25) with new flat ceilings on the main and upper floors. The main level has been newly renovated with LVP flooring now open from kitchen area to the dining and living room making it perfect for entertaining guests. The kitchen has loads of cupboard space with upgrades that include black appliances, granite counter tops, island, pantry and a new beverage center. Breakfast nook opens to the large deck, private back yard oasis with shed and plenty of tree coverage for privacy. Family room has vaulted ceilings, skylights, built-ins and a cozy fireplace. Completing the main level is a dedicated laundry room with sink and half bathroom. Access to the fully finished insulated attached double garage featuring epoxy floor. slatted walls and custom metal built-in cabinets is through the laundry/mud room. Upper level has 3 generous bedrooms (1 currently used as a hobby/craft room) and an office retreat. Large primary bedroom includes a 5 piece ensuite with a heated soaker Bains tub, separate shower, in floor heating, walk-in closet and access to the upper balcony for your morning coffee. The lower level is a huge fully finished large space that includes a pool table and room for your morning workout along with a bathroom and additional storage. Additional high end features include no maintenance cement tile roof , newer high efficiency furnace, hot water tank, water softener, vacuum system, central air conditioning and underground sprinkler system. All light fixtures have been upgraded to LED lights. This is a beautiful home that can not be overlooked. Seeing is wanting!!!! (id:60626)
RE/MAX Landan Real Estate
26332 Twp Rd 590
Rural Westlock County, Alberta
UNIQUE PROPERTY with a great LOCATION. This property offers TWO HOMES, one with an attached HEATED, double (26x25) garage. The bungalow style house has large windows, includes a loft area and has a fully developed basement. Enjoy your morning coffee on the large south facing veranda. This home has 4 bed, 3 en-suite baths, and a 1/2 bath. The portable all season cottage was built in 2019. The cottage has 1 bdr, 1bth,has a open concept with a loft area. This property is great for hobby farming, running a business or just great country living. In addition, there is a 60x38 HEATED SHOP (new shop garage doors), 120x60 MACHINE STORAGE SHOP and 50x33 horse/cow BARN. The property features an outdoor riding arena, 2 horse shelters, over $40k+ worth of metal horse fencing, large dugout, newer chicken fenced area, 3 water risers, raised veg beds (fenced), garden shed, fruit trees, firepit, basket ball net/concrete pad, walking trails, gazebo, even airplane shelter at back of storage shop. 34min to St.Albert Costco. (id:60626)
RE/MAX River City

