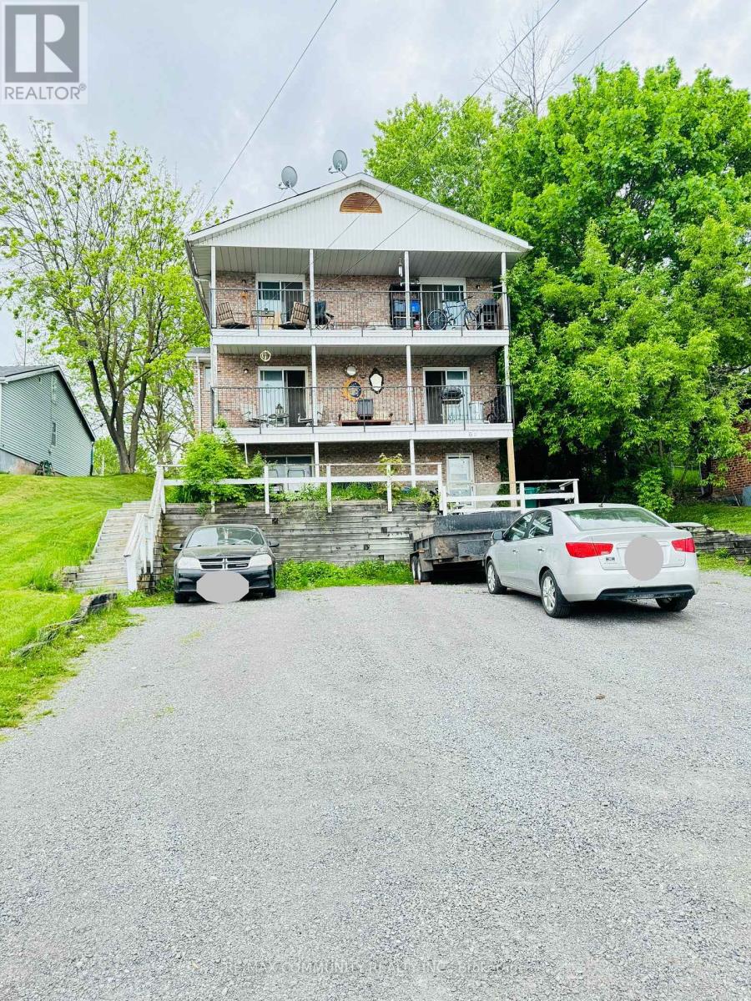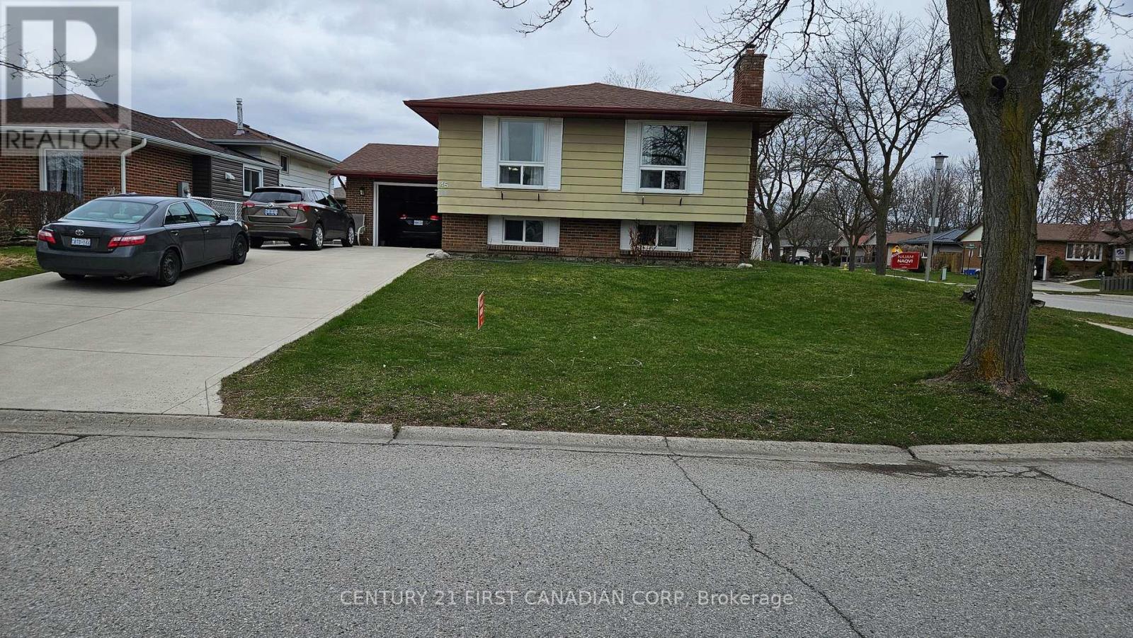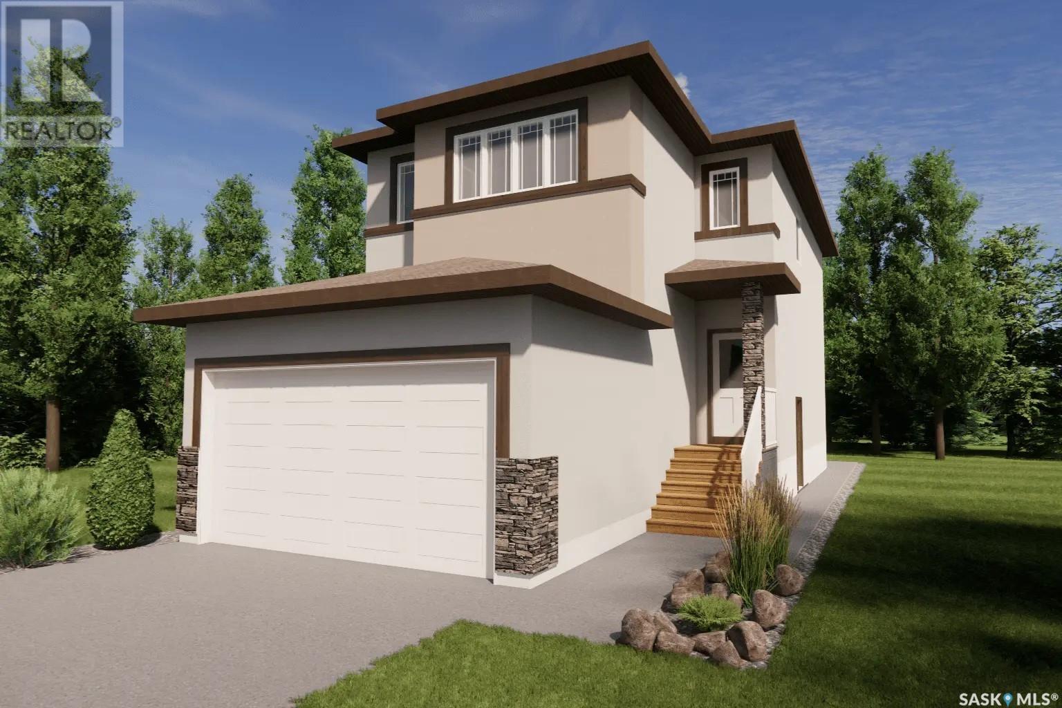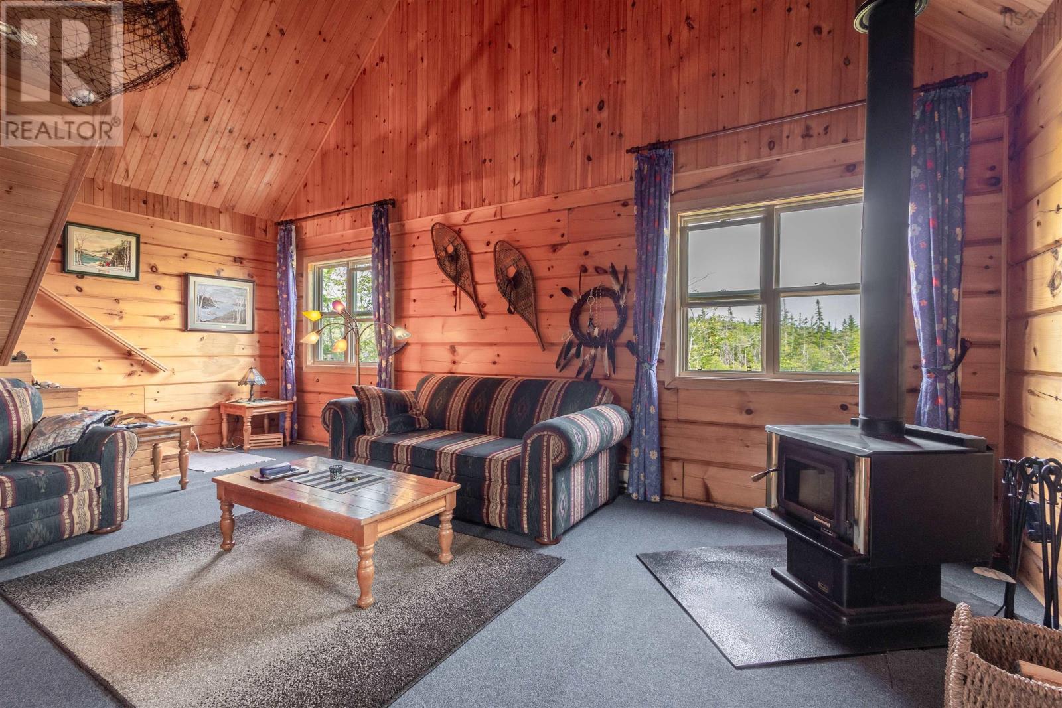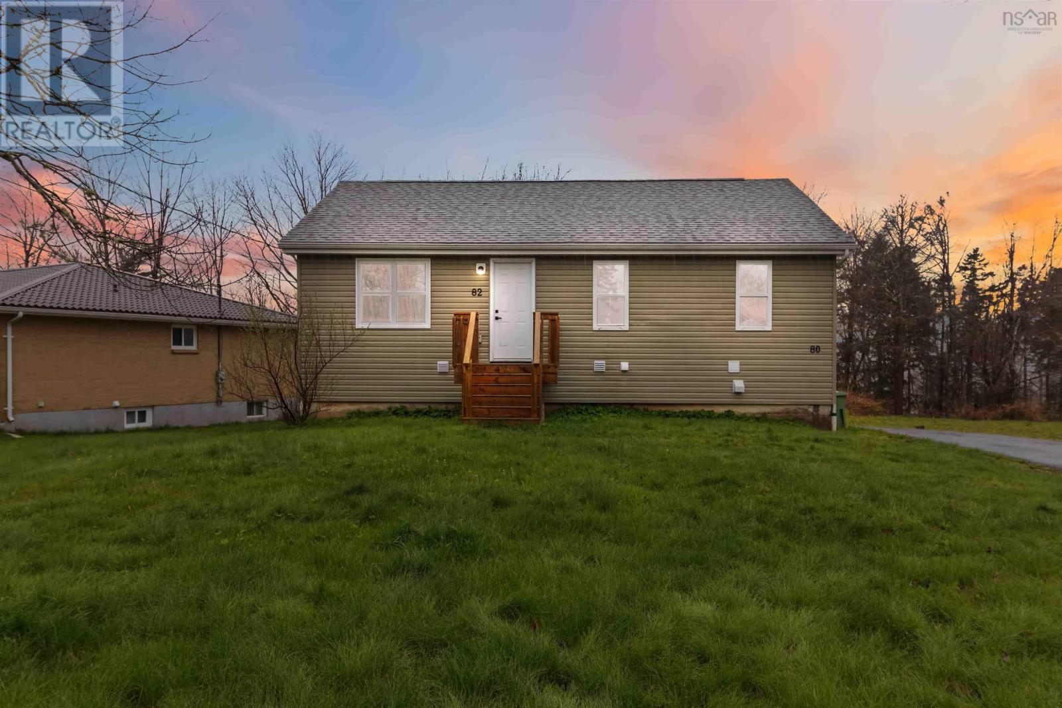60 Wallbridge Crescent
Belleville, Ontario
Discover this meticulously maintained TRIPLEX in Belleville's coveted location. Each unit features 2 bedrooms, a spacious living room with a gas fireplace, an eat-in kitchen, and ample storage. Unit A on the main level boasts a patio. Unit B on the mid-level features a walk-incloset, balcony access, and ensuite privileges. Unit C on the upper level also has ensuite privileges and a balcony. Common laundry, separate meters, appliances included. Don't miss this prime investment opportunity! (id:60626)
RE/MAX Community Realty Inc.
45 Locust Crescent
London South, Ontario
Welcome to this beautifully maintained and well updated raised bungalow, nestles in the sought-after Whiteoak neighborhood. As you step inside, you will be greeted by a spacious foyer with elegant tiled hardwood flooring that flows throughout main floor. The kitchen is a chef's dream, featuring granite countertop, modern cabinetry, a stylish backsplash, ceramic tiles, and energy-efficient appliances. The main level of the home includes three spacious, naturally-lit bedrooms, as well as a full bathroom. The finished basement has a separate entrance, with an oversized family room, an additional full bathroom, two bedrooms, laundry and another extra room for storage. This house has a long concrete driveway for six car parking and a single attached garage. This home offers easy access to the 401 Highway and is just minutes away from Whiteoak mall, desi stores, and middle eastern stores. The possibilities are endless in this charming home! Schedule your showing today and make this dream home yours! (id:60626)
Century 21 First Canadian Corp
2796 County Rd 48
Kawartha Lakes, Ontario
Welcome To 2796 County Road, Coboconk A Charming Brick Bungalow Nestled On A 105 x 200 Ft Lot Backing Onto Crown Land. This Turn-Key Home Offers Comfort, Space, And A Peaceful Setting In A Welcoming Community. Step Inside To A Bright, Freshly Painted Interior Featuring A Spacious Living Room And A Large Eat-In Kitchen Perfect For Family Meals And Gatherings. With Three Bedrooms And A Full Bath On The Main Floor, Theres Room For Everyone. The Finished Basement Adds Versatility With A Separate Laundry Room, Office, Furnace Room, Cold Storage, And Extra Storage Space. Enjoy The Detached Garage, A Private Yard Surrounded By Nature, And The Feeling Of Home The Moment You Arrive. Whether You're Starting Out, Downsizing, Or Craving A Simpler Lifestyle Close To Lakes, Trails, And Small-Town Charm This One Checks All The Boxes. (id:60626)
Revel Realty Inc.
387 Sharma Crescent
Saskatoon, Saskatchewan
Welcome to modern living with the Dreamwood house plan by Richmond Enterprises. This meticulously designed home spans 2014 sqft, intelligently divided into 923 sqft on the main floor and 1091 sqft on the second floor. The plan offers a potential 2 bedroom Legal basement suite for potential rental income. This family homes offers a very functional open concept layout on main floor, with luxury vinyl planks flooring throughout. Kitchen has quartz countertop, tile backsplash, eat up island, pantry, plenty of cabinets as well as a den that can be used as an office. The 2nd level has a large bonus room perfect for cozy family nights in, a 4-piece bathroom, the laundry room & 3 good sized bedrooms with the primary bedroom being very spacious & having a walk-in closet & beautiful 5-piece ensuite bathroom that features a shower spa column. Basement has separate entry to future 2 bedroom legal basement suite. Roughly $70,000 additional to finish with a legal 2 bedroom basement suite. GST & PST included in sales price with rebates back to builder. (id:60626)
Royal LePage Saskatoon Real Estate
8132 Gabarus Highway
Gabarus, Nova Scotia
WATERFRONT: Looking for a private home, recreation property or just a quiet summer home -this is a beautiful Confederation built log home nestled among 110 Ac of wood land with over 500' of water front on the lovely Gabarus Lake. This log home has a steel roof, all natural wood inside, open concept, with a loft (bedroom). Car port, wood stove, elect heat, well and septic. This home is move-in condition, completely furnished . (All carpets removed - new laminate flooring throughout.) What a great location to set up luxury camping - lots of room for cottages/tiny homes or tents. ** Prohibition does not apply to this rural area - Buyers outside of Canada are permitted to buy here. (id:60626)
Keller Williams Select Realty(Sydney
603 - 62 Forest Manor Road
Toronto, Ontario
Welcome To The Emerald City In The Heart Of North York With Access To Don Mills Subway At Doorstep. Minute To HWY 401/407. Bright & Spacious 2 Bedroom Corner Unit, 9' Ceiling In Certain Areas. Floor To Ceiling Windows. Fairview Mall, T&T Supermarket, Community Centre, Ttc, Great Schools, Parks, Public Library, Indoor Pool, Hot-Tub Party Room, Theatre, Bbq Area, Gym, Guest Suites & 24 Security.1 parking, 1 locker. All Window Coverings, All Elf's, Stainless Steel Fridge, Stove, B/I D/W, B/I Microwave, Range Hood, Stacked Washer/Dryer, 1 Parking& Locker (id:60626)
Prompton Real Estate Services Corp.
80/82 First Street
Middle Sackville, Nova Scotia
Fully renovated down to the studs in 2022, this legal over-under duplex in Middle Sackville is a turnkey opportunity for investors or owner-occupying buyers. The upper unit offers 3 bedrooms, 1 bathroom, and a bright open-concept layout with modern finishes including stainless steel appliances and quartz countertops. The lower unit feels anything but lower-level. 9-foot ceilings, massive windows, and high-end finishes are throughout this 2 bedroom 1 bathroom unit. Both units have separate power meters, electric baseboard heating, separate in-unit laundry, and two paved parking spaces each. With newer roof, windows, and siding combined with 3 year old decks on the front and back, you have peace of mind for years to come. Zoned R-2 and fully compliant as a legal two-unit dwelling, the property is currently tenant-occupied with fixed-term leases ending in September (upstairs) and November (downstairs) 2025. Located close to schools, parks, and amenities, this is a low-maintenance, income-generating property in a desirable community with municipal services. Rents are $2,325/mth (upstairs - Fixed Lease Ends Sept 30th) and $1,950/mth (downstairs - Fixed Lease Ends Nov 30th) - Water is paid by the owner. Don't miss your chance to own this incredible rental property. (id:60626)
Exit Realty Metro
29 Lavender Road
Thorold, Ontario
Welcome to 29 Lavendor Road a stunning preminum corner lot, end-unit townhouse located in the desirable Empire Community, right in the heart of Thorold. This one-year-old home features 3 spacious bedrooms and 3 modern bathrooms. Large windows throughout allow natural light, creating a bright and inviting atmosphere. The open-concept layout enhances the feeling of space and flow.The main floor is upgraded with 9-foot ceilings, hardwood flooring, and elegant oak stairs. The kitchen is a chefs dream, complete with sleek quartz countertops and stainless steel appliances. A convenient powder room on the main floor adds extra comfort.The built-in garage, accessible from inside the home.Upstairs, youll find 3 generous bedrooms and 2 well-appointed bathrooms. The master suite includes a walk-in closet and a luxurious en-suite with a quartz countertop. Two additional bedrooms feature upgraded closet doors, and the 3-piece bathroom is beautifully finished with a tub and more quartz detailing.Stylish Zebra blinds featured throughout the house.Convenience is key with a second-floor laundry room, making laundry days a breeze. The large driveway, with no sidewalk, provides parking space for 3 cars on driveway and garage.The unspoiled basement offers future potential, ready to be customized to your needs.Its ideally located near schools, transit, parks, and major highways. Just minutes from Niagara Falls, the Niagara Outlets, Niagara College, and Brock University this home offers the perfect balance of convenience and comfort. (id:60626)
Dynamic Edge Realty Group Inc.
205 1827 W 3rd Avenue
Vancouver, British Columbia
Steps from Kits Beach & West 4th, welcome to Kits living at its best! This spacious home offers the perfect blend of style, comfort, and convenience and includes a bright living room and dedicated dining space. Fully renovated with permits and strata approval, this home features a timeless, Pacific Coast style with engineered hardwood, quartz countertops, a marble backsplash, and high gloss white custom cabinets. Step out onto your 150 sqft private balcony with mountain top views, perfect for your morning coffee or evening glass of wine. The building itself features a large common area, a sauna, and shared laundry (covered by your maint. fee), and this unit comes with 1 parking & a storage locker. Pets allowed! (id:60626)
Stilhavn Real Estate Services
6 Berkley Crescent
Simcoe, Ontario
Welcome to 6 Berkley Crescent — a charming raised bungalow nestled on a spacious corner lot in the town of Simcoe. This inviting home features 3+1 bedrooms, 2.5 bathrooms, a single-car garage, and your very own backyard oasis complete with an inground pool. Step inside to a freshly painted interior (2022–2025) showcasing neutral finishes that create a warm and welcoming atmosphere. The cozy living room is filled with natural light thanks to a large bay window, while the kitchen offers ample cabinetry and counter space for all your culinary needs. The dining room comfortably seats up to 10 and features patio doors leading to the upper deck — the perfect spot to enjoy your morning coffee while overlooking the fully fenced backyard. Outside, you'll find a well-maintained inground pool with a brand-new sand filter and liner (2024), ideal for making the most of summer days. Back inside, the main floor offers a spacious primary bedroom with a 2-piece ensuite, two additional bedrooms, and a beautifully renovated 3-piece bathroom. Need more room? The fully finished lower level provides a fourth bedroom, a bonus room (perfect as a home office or playroom), a cozy recreation room, a den, and an updated 3-piece bathroom. Recent updates include the roof (2017), furnace and A/C (2024), and many more — be sure to check the feature sheet for the full list! (id:60626)
Revel Realty Inc
4042 Pritchard Drive Unit# 2102
West Kelowna, British Columbia
LAKEFRONT LIVING!! Welcome to Barona Beach situated on Okanagan Lake in West Kelowna. Perfect for an Airbnb or enjoying the luxuries of lakefront living. This beautifully renovated ground-floor unit has 2 bedrooms + den (easily a 3rd bedroom) and 2 bathrooms. Meticulously and professionally updated top to bottom, you are just steps from the lake, private beach, swimming pool and hot tub. Enjoy relaxing on your spacious, quiet and private patio with a south exposure. The open-concept layout perfectly captures the beach inspired ambiance, featuring white quartz countertops, luxury vinyl plank flooring, high-end brass hardware, stunning light fixtures and stainless steel appliances. Take advantage of Barona Beach’s resort-style amenities that include a pool, hot tub, gym, spa, dog park, gardening boxes, movie theater room, and a family room that can be rented for events. Just a short walk from Barona Beach you can enjoy Frind Winery with a restaurant, great grass area for picnics and even moorage for the boat if you decide to cruise over, along with the West Kelowna wine trail, steps from scenic hiking, pickleball courts, shopping and all the Okanagan Lifestyle encompasses. (id:60626)
Royal LePage Kelowna
717 Royal Oaks Boulevard
Moncton, New Brunswick
Beautiful Executive Raised Ranch located in Moncton's Royal Oaks community featuring the professionally designed Royal Oaks Golf and Country Club. This immaculate home sits on an oversized lot, walking distance to the clubhouse with restaurant and golf course facilities. As you enter into the spacious foyer, you are immediately drawn to the well designed hardwood stairs leading you to the formal living/dining room. You then continue to the open kitchen where you will find a chef's dream with plenty of cabinetry, center island with breakfast bar, all finished with granite countertops providing lots of work space. Off the kitchen you will notice a nicely finished family room with fireplace for relaxation and family gatherings. A beautiful sunroom with fireplace over looks the backyard with a patio area, great for outdoor cooking. The main floor is completed with a huge primary bedroom with fireplace, seating area and beautiful spa like ensuite. A second bedroom and full bathroom complete the main floor. As you move down to the lower level you will find a spacious large bedroom, full bath, a huge family room for relaxation, an additional bedroom or office, gym area with an infrared sauna. The owners are open to discuss available furniture you may be interested in. This home is a must see, so call your REALTOR® today for a viewing!!! (id:60626)
RE/MAX Quality Real Estate Inc.

