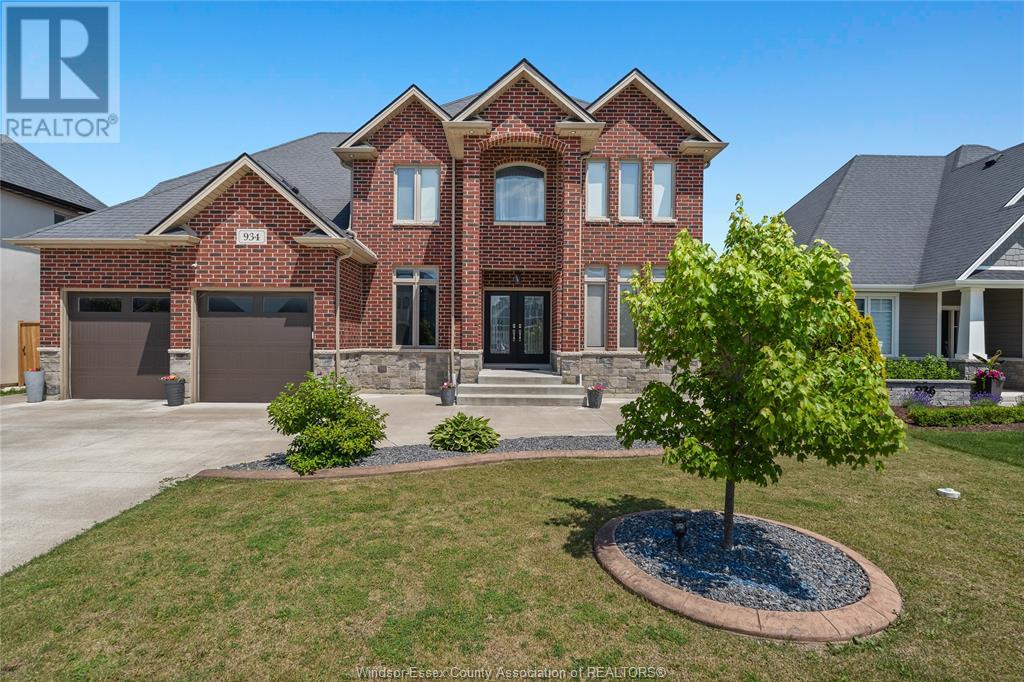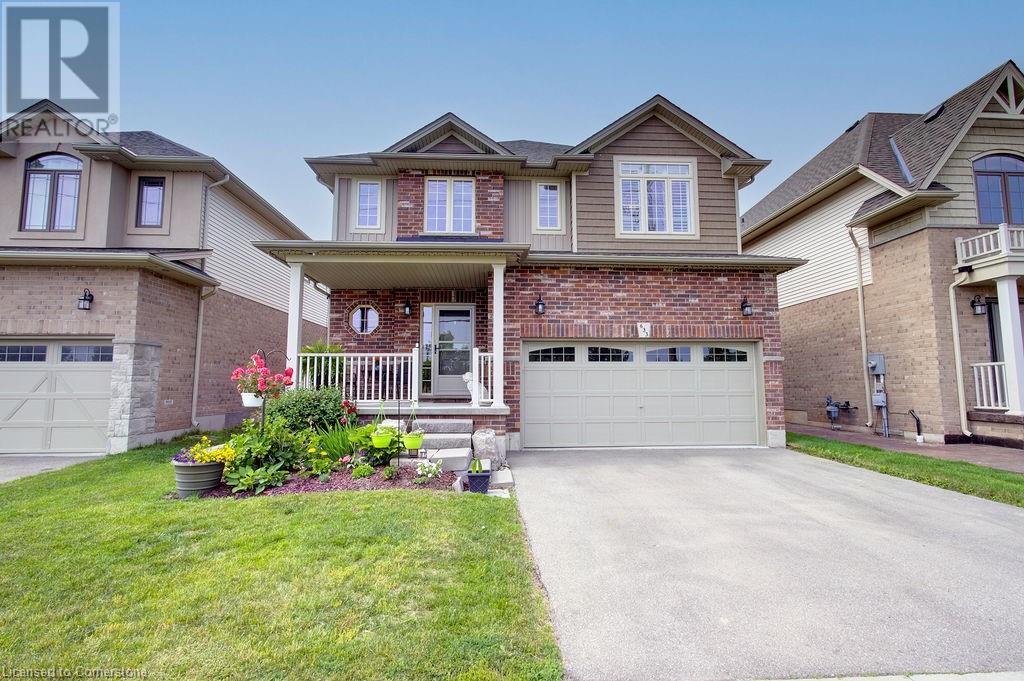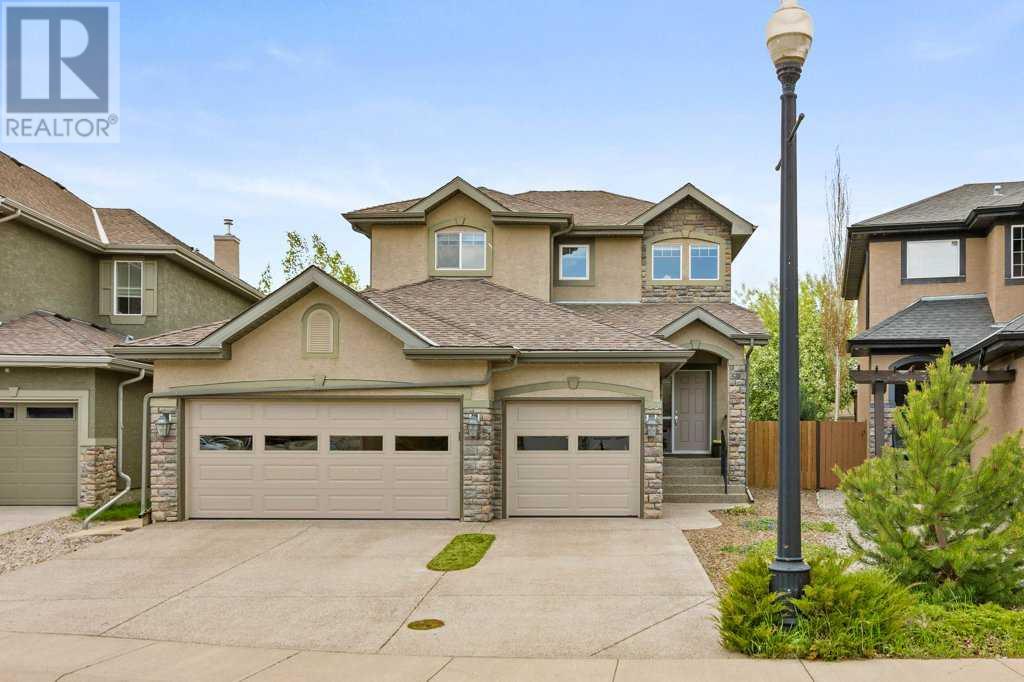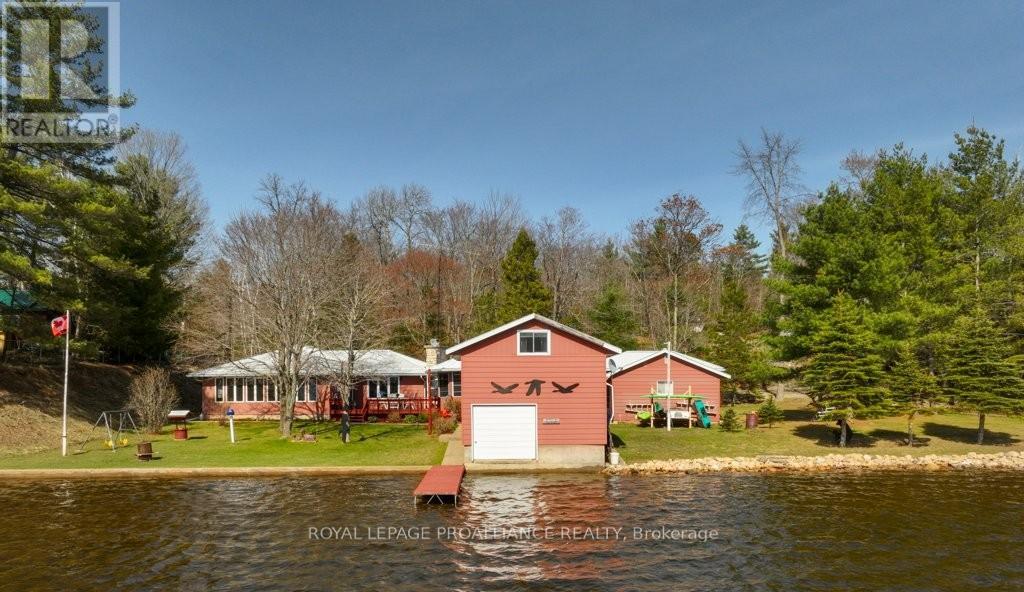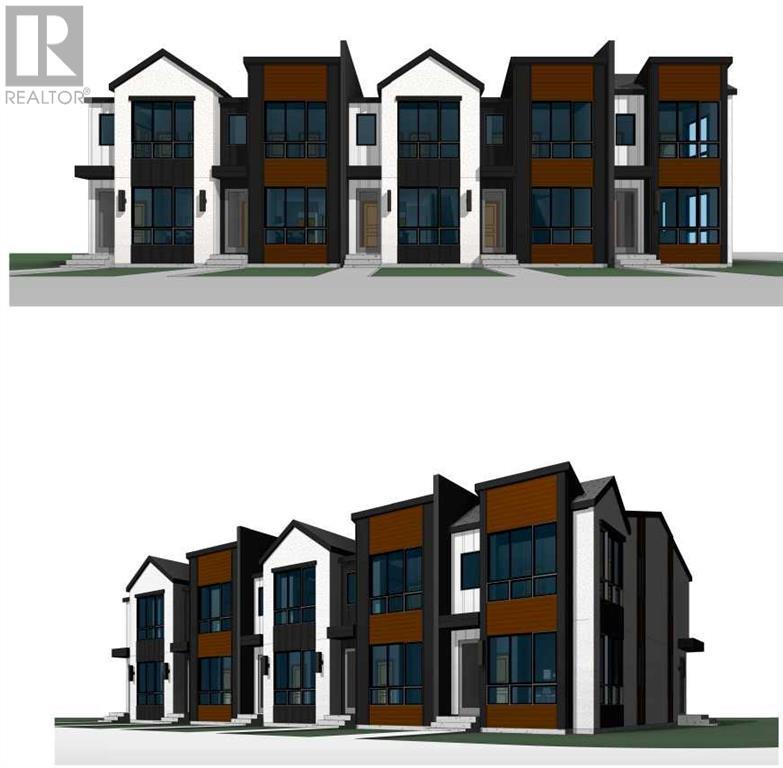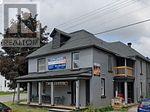934 Chateau Avenue
Windsor, Ontario
Stunning & Stylish Custom Lakeland Home in Prime Location! This beautifully designed 2-storey home offers beautifully finished living space, perfectly suited for large or multi-generational families. Featuring 5 spacious bedrooms, 5.5 bathrooms, and a fully finished basement, this home delivers the ideal blend of space, privacy, and upscale comfort. The inviting foyer opens to a bright, open-concept layout with elegant tile and hardwood flooring throughout. The custom kitchen showcases granite countertops, premium cabinetry, and high-end finishes—an entertainer’s dream. Retreat to the luxurious primary suite with a deep soaker tub and glass-tiled shower. The finished basement provides exceptional flexibility, complete with a generous rec room, 1.5 bathrooms, and a private guest suite—ideal for visitors or extended family. Meticulously maintained and truly move-in ready, this exceptional home combines timeless elegance with modern functionality. Don't miss your chance! (id:60626)
RE/MAX Capital Diamond Realty
64033 Township Road 720
Grande Prairie, Alberta
If you want the benefits of country living but love the City & all its services close by, then THIS is the spot for you! Situated not within a subdivision, is this AMAZING, 8+ acre property with shop, triple garage, sheds, wonderful yard, and 5 bedroom, 3 bathroom fully-developed home - all meticulously well-kept! House underwent extensive renovations 6 years ago turning it into the stunning, show-stopper it is today. Plethora of eye-catching details including: contemporary closet doors, quartz countertops, lovely flooring, attractive cased openings between rooms, and unique stair railing & co-ordinating fireplace mantel shelf on the great room’s centrepiece of floor to ceiling, tiled surround.Second living room upstairs provides additional spaces to relax or to entertain guests. Stunning kitchen with contemporary off white & contrasting brown cabinets in an enormous quantity & gorgeous travertine backsplash, large u-shaped island with overhang for additional seating, and stainless steel canopy rangehood & appliances. Dining area has patio doors that lead to the two-tiered composite deck with glass & aluminum railing, built-in brick outdoor cooking area with BBQ & fridge nook. Summer BBQ season with friends & family is just a few weeks away!Primary bedroom has barndoor to the beautiful ensuite, with striking walk- in shower & soaker tub. Downstairs has the 2 generously sized bedrooms, huge family room with ample, flexible space to have exercise, media & entertaining, play & office designated areas. Wide hallways, storage room, exquisite bathroom, and finished laundry room with closets, cabinets, stainless steel sink & folding/sorting surface plus raised appliances for ease of loading & unloading, completes the level. Main level also has back door mudroom with closets & handy clean-up sink.Side door and a few steps takes you to the DREAM detached, clean, heated garage with storage cabinets. Your pickups will fit in no problem with plenty of room to spare. Outside, you will LOVE the very private yard, your personal paradise, framed with extensively planted trees & white fiberglass fencing.Huge 40’ x 50’ shop with 14’ x 14’ overhead doors, concrete floor built to withstand heavy equipment plus second driveway & locking gate provide incredible opportunity to run your business out of. Possibility for the hobby horse enthusiast to expand more pasture for other animals in addition to the small fenced area fitting for a pony or goat. There is also metal animal shelter, garden and tack & horse feed sheds for more storage. Everything is super clean, & shows absolutely great!Located just west of the Bear Creek Golf Club and east of Hughes Lake and short distance off pavement.Don’t miss viewing the 3D Tour and captioned photos.Act now and contact a REALTOR® today for more info or to view! (id:60626)
Royal LePage - The Realty Group
633 Winston Road
Grimsby, Ontario
Welcome to GRIMSBY ON THE LAKE. Minutes to Fifty Point Conservation and Grimsby Beach! From the moment you step inside, you’ll be impressed by the 18' high, grand entrance and the sleek dark oak staircase that sets a quiet yet powerful tone for this 6 year old beauty. The kitchen is a spectacular feature of the house with an abundance of cabinetry, a walk-in pantry, a coffee bar area, and an extended island with seating for four. There’s also ample space for a full dining table—perfect for family gatherings. The kitchen seamlessly flows into the oversized family room, creating an open-concept space ideal for entertaining. The soaring 9' ceilings throughout the main floor add a sence of space and elegance. Step outside to a fully fenced yard with a large concrete patio and walkway—an ideal setting for outdoor living. The main floor also includes a convenient two-piece powder room. Upstairs, the primary suite is a retreat of its own, boasting a large walk-in closet and a luxurious ensuite with a soaker tub and separate shower. Three additional spacious bedrooms and a stylish 4-piece bathroom offer plenty of room for a growing family. The fully finished basement adds valuable living space. Additional features: • California shutters throughout the main and bedroom levels • Carpet-free flooring (except stairs to basement) • Family-friendly neighbourhood with nearby parks • Steps away from scenic walking paths, dog parks and Lake Ontario Join the vibrant community of fitness enthusiasts and families who love calling Grimsby On The Lake home. This is more than a house—it’s a lifestyle. (id:60626)
RE/MAX Escarpment Realty Inc.
23 Cranleigh Close Se
Calgary, Alberta
Be prepared to be wowed by this extensively renovated two storey home in the desirable Cranston Estates, complete with striking curb appeal and a triple heated garage. Over the past three years, a significant investment has been made to thoughtfully modernize and upgrade this home from top to bottom, creating a truly turnkey property that blends luxury with functional family living. The main floor welcomes you with a spacious foyer and a custom designed den featuring sleek built-in cabinetry and a dedicated desk area, ideal for working from home. The fully renovated kitchen is a showstopper, boasting full-height custom white cabinetry, top-of-the-line appliances, quartz countertops, and a dark-stained, oversized island that creates stunning contrast and provides ample space for entertaining. The adjacent dining nook offers access to the rear deck and flows seamlessly into the bright, open-concept great room with a cozy gas fireplace. A large mudroom/laundry area and a stylish half bath complete the main level. Upstairs, you’ll find a bonus room loft area, perfect as a lounge or play space, a spacious primary suite with a luxurious, fully reimagined 5-piece ensuite, and a walk-in closet designed with California Closets. Bedrooms two and three are well sized, each with closet built-ins, and one cleverly outfitted with Murphy bunk beds. A tastefully modernized 4-piece bathroom completes the upper level. The fully finished lower level offers even more living space with a 3-piece bathroom, a rec room featuring an electric fireplace, a fourth bedroom, and a utility room. The west-facing backyard is entirely maintenance-free, finished with premium artificial turf, while the front yard is beautifully landscaped with stonework and shrubs for year-round curb appeal. The list of renovations is extensive and showcases the quality and care put into this home. GEMSTONE exterior lighting adds elegance and flair, while the Caséta smart lighting system offers cutting-edge convenienc e. Ultra-durable luxury vinyl tile flooring spans the main and upper levels, complemented by UV-blocking window film on all windows to enhance comfort and efficiency. Every closet has been customized with California Closets, all bathrooms have been renovated to a high standard, and designer lighting fixtures have been thoughtfully selected throughout. The triple heated garage features epoxy flooring, and the home is equipped with central air conditioning for year-round comfort. Beautiful inside and out, this exceptional home is located just steps from schools, amenities, golf, Fish Creek Park, and the community pathway system, with easy access to both Stoney and Deerfoot Trail. Residents also enjoy access to the Cranston Community Centre, offering tennis courts, a hockey rink, basketball courts, a playground, and a splash park, perfect for families and outdoor enthusiasts alike. Don’t miss your chance to own this extensively renovated, high-end home! Cranston living at its absolute finest! (id:60626)
RE/MAX Landan Real Estate
0 Nw9-33-5w5
Sundre, Alberta
80 ACRES OF COMMERCIAL LAND! Boasting HALF A MILE OF HWY 22 FRONTAGE, this 80 acre parcel is part of the proposed Sundre Hills Area Structure Plan and offers the opportunity to be an integral part of the vision for this rural Alberta area. This portion of the ASP is designated for COMMERCIAL DEVELOPMENT and could host a variety of businesses to support the town as it grows. This ASP is very close to being finalized, and the commercial side of the land will likely be the first area to burst with development! Sundre is ripe with potential, with a diverse economy that spreads across numerous sectors: Agriculture, Forestry, Oil & Gas, Aggregate, Health Services and Tourism. Don't miss out on this 80 acre ground floor opportunity to be a part of the future! (Subject to subdivision approval from the Town of Sundre. Reference A2184656 for the full quarter section which is available as a whole.) (id:60626)
Coldwell Banker Vision Realty
Greater Calgary Real Estate
1063 Perry Road
Frontenac, Ontario
Welcome to this exceptionally maintained property featuring Western exposure where panoramic vistas capture iconic lake frontage, and the crystal clear waters of Marble Lake. Look out at the unspoiled shoreline and take in the sounds of the nearby rapids - the lot is private and generally flat with easy access to the water, ready for you to jump in. The property highlights a rare find - A spacious boat house with additional accommodations that is perfect for additional guests or turn into your own private retreat. Additional well maintained out buildings include a garage, workshop and additional storage areas . Inside the home balances charm and character with details and craftsmanship throughout. From the handpicked stones on the fireplace to the coziness of the four season sunroom you will appreciate the amenities. Family and friends will compliment the spaciousness and layout of the floorplan that offers easy access to a spacious deck that is perfect for lounging, Summer BBQs and countless outdoor dinners. Attached to the deck is a charming gazebo - perfect on rainy days or sit and sip your morning coffee while you enjoy the solitude of the property. Marble Lake is a mid-sized lake and part of the extensive Mississippi Paddle Route. Enjoy swimming, boating, fishing and come back home to take in the sunset as you relive the day's memories. Welcome to the Land O Lakes and this impeccable property with easy year round access. Close to many amenities, cultural activities and recreational adventures with reasonable driving distances to larger urban centers. Only 3 hours from the GTA and 2 hours away from Ottawa, 1.5 hrs to Kingston. (id:60626)
Royal LePage Proalliance Realty
1225 25 Street Se
Calgary, Alberta
Investor/Builder Opportunity 62x120 Corner Lot With an Approved Development Plan (DP) for a 5 plex with 5 Legal Suites. The approved building permit would allow for 1380-1390 sq/ft with 2 bedrooms and 2-1/2 bathrooms on the upper floors with a legal basement suite with 1 bedroom having approximately 680sq/ft. The home on the property currently has 2 bedrooms up, with a living and dining room, a spacious kitchen and bathroom, Can be rented with some work required in the meantime before getting your Building Permit! Mostly land value and house is sold as is. Contact for more information! (id:60626)
Grand Realty
2679 Howard
Windsor, Ontario
STAND ALONE BUILDING WITH A 5 TON CRANE. 6,500 SQ FT FOR LEASE OR SALE. ALSO AVAILABLE FOR LEASE 2.5 ACRE FENCED YARD. ZONED FOR MANUFACTURING OR RETAIL USE. (id:60626)
Deerbrook Realty Inc.
61016 Hwy 897
Rural Bonnyville M.d., Alberta
118-acre property, located just 10 minutes from Cold Lake. The home features an expansive kitchen, a dining room, living room featuring a gas fireplace, an office, and three good sized bedrooms, including a master suite with a walk-in closet and a 4-piece ensuite. A bonus room on the upper level provides an ideal space for flexibility. The basement is a perfect area for entertaining, with a living room warmed by a wood stove, a walkout to the yard, a wet bar area, two additional large bedrooms, a full bathroom, and plenty of storage. Equestrian enthusiasts will be thrilled with the impressive 70’x150’ indoor arena, perfect for year-round riding and training. The property also features a 50’x70’ heated barn, designed with 8 spacious stalls. Built for convenience, the barn includes a spectator area overlooking the arena, offering the perfect spot to watch the action unfold.Outdoors you'll find numerous pens, along with 6 automatic waterers.You'll also find a metal hay shelter providing protection for feed. (id:60626)
Sable Realty
10265 Twin Bays Road
Kuskanook, British Columbia
Lakefront paradise awaits in this stunning Kootenay Lake home! Boasting 180ft of sandy waterfront, this 3-bedroom, 2-bathroom property offers breathtaking views of Kootenay Lake and the Selkirk mountain range. Wake up to the serene beauty of the surroundings and enjoy the open floor plan with vaulted ceilings, large windows, and a spacious deck overlooking the water. Stay comfortable year-round with the new wood stove and, heat pump heating and cooling system. With a transferable marina license and a commercially zoned boat dock, this home offers great potential for extra income. Embrace lakeside living at its finest, complete with a vegetable garden and cool lake breezes. (id:60626)
Malyk Realty
802 Groomes Vista Road
North Qu'appelle Rm No. 187, Saskatchewan
This stunning 2,724 sq. ft. luxury home blends elegance, comfort, and modern convenience. Designed with meticulous attention to detail, this two-story masterpiece features four spacious bedrooms and three bathrooms with heated floors. Upstairs, each bedroom boasts its own ensuite, ensuring ultimate privacy and comfort. The heart of the home is the gourmet kitchen, equipped with high-end appliances, quartz countertops, and a large island with ample storage, making it a dream for cooking and entertaining. The living room is breathtaking, with soaring 30-foot floor-to-ceiling windows that flood the space with natural light and provide panoramic views. At the top of the stairs, a spacious great room overlooks the serene lake, offering a perfect retreat. The master suite is a true sanctuary, featuring a cozy fireplace, a luxurious five-piece ensuite, and a walk-in closet. Step out onto the 14’x21’ covered deck—an ideal spot to enjoy your morning coffee while taking in the stunning surroundings. Designed for year-round enjoyment, the outdoor living spaces are equally impressive. Off the kitchen, a 14’x21’ screened-in patio features power screen openers, four radiant heaters, and a fireplace, creating a perfect space to entertain or unwind while watching television. With 805 sq. ft. of deck space, there’s no shortage of areas to relax and enjoy the outdoors. At the water’s edge, a custom bar and firepit area provide the perfect setting for entertaining after a day of boating or water activities. This home is fully wired for audio and video, integrating Control4 smart home technology for seamless automation throughout. Completing the package is an oversized three-car garage, offering ample storage and convenience. This extraordinary home is designed for those who appreciate luxury, technology, and a seamless indoor-outdoor lifestyle. Luxury lake homes like this rarely come for sale. Don't miss your opportunity—schedule your private viewing today. (id:60626)
Stone Ridge Realty Inc.
19 Lake Avenue W
Carleton Place, Ontario
Downtown Carleton Place Commercial Retail Opportunity that is newly renovated! Unlock the potential of this freshly renovated office suite in the heart of downtown Carleton Place, just one block from vibrant Bridge Street town's main commercial corridor. Located in a professionally updated building, this suite is delivered in vanilla shell condition, providing a clean, open canvas ready for your business vision. Ideal for professional services, wellness practitioners, or creative studios, with on-site parking offering convenience for both staff and clients. The location is easily accessible from Highway 7, with direct routes via Lake Ave W and Victoria St.A rare chance to customize your space in a growing downtown core. Don't miss out! (id:60626)
RE/MAX Hallmark Jenna & Co. Group Realty

